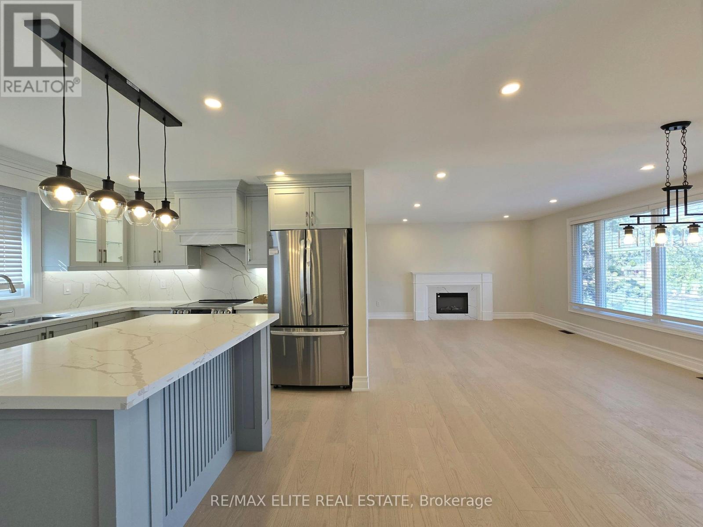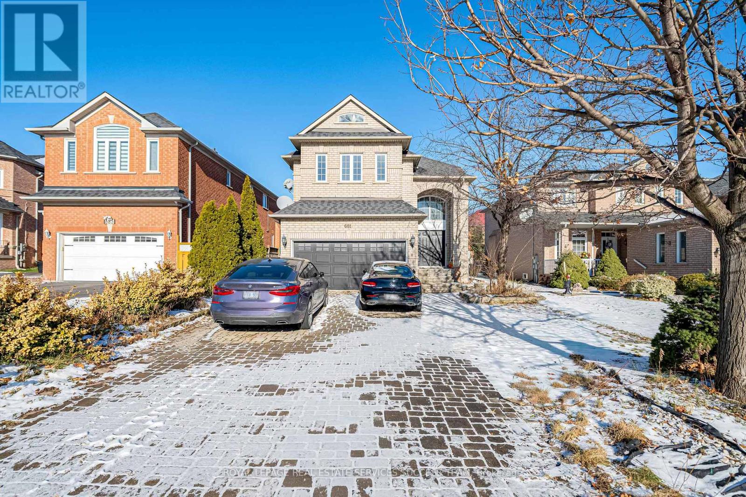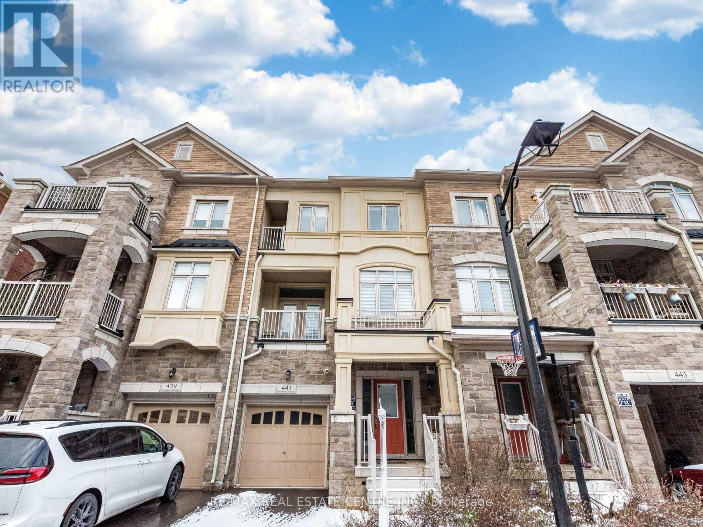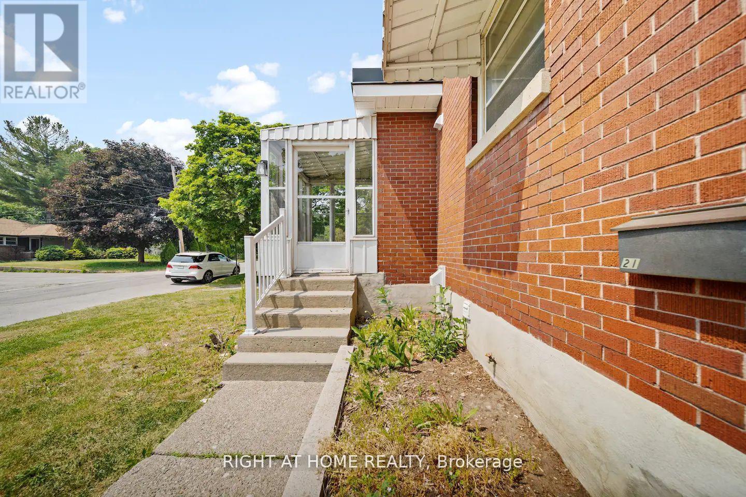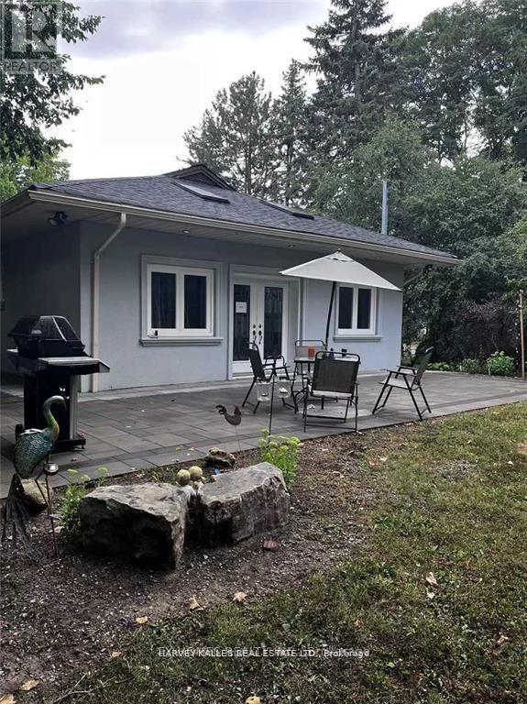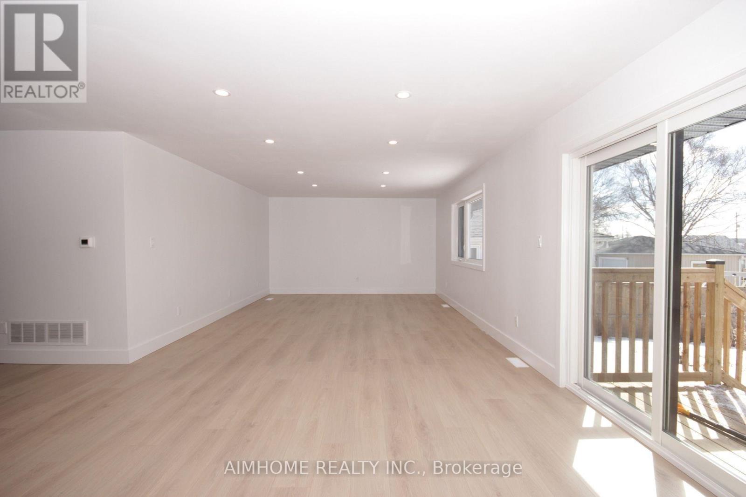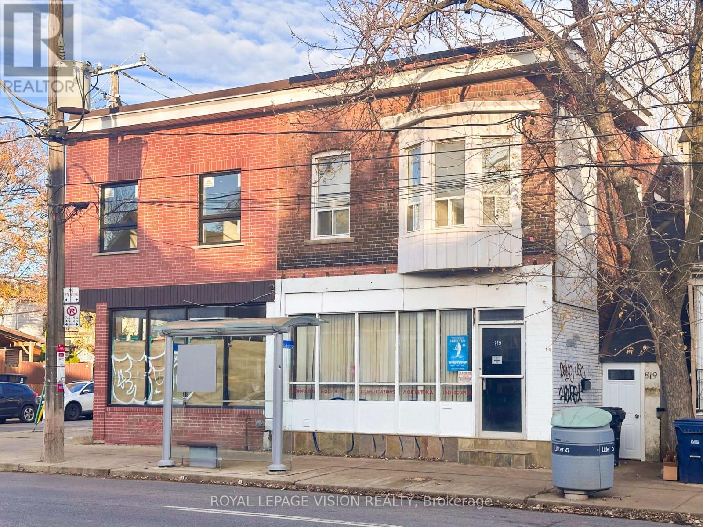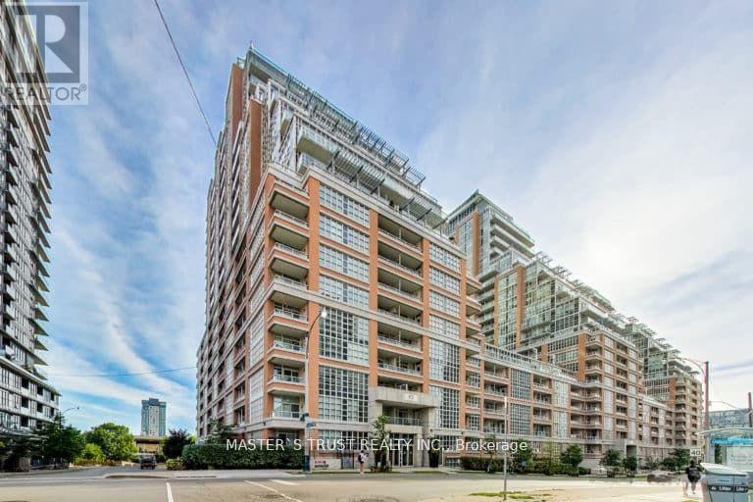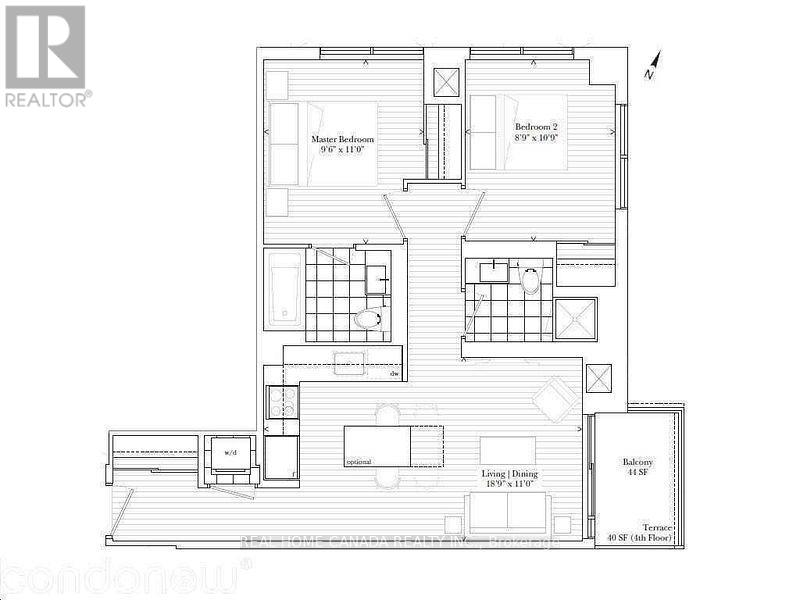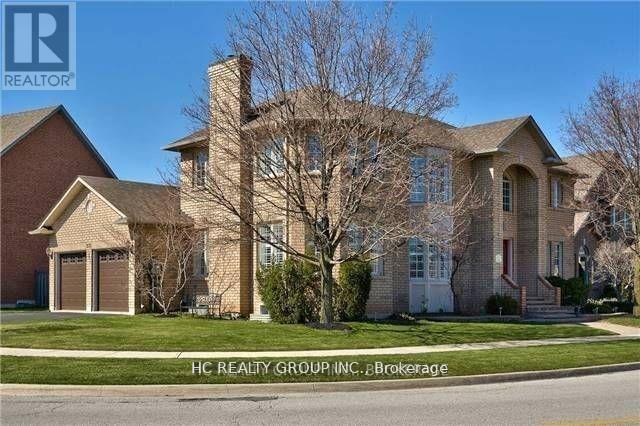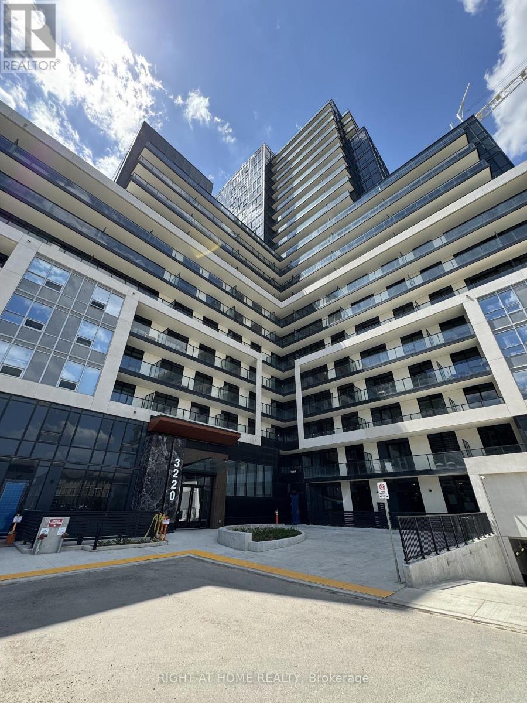Upper - 38 Ambrose Road
Toronto, Ontario
Situated In The Highly Desirable Bayview Village, This Charming Bungalow Offers The Perfect Combination Of Convenience And Comfort* Fully & Newly Renovated 4 Bedroom, 2 Full Bathroom Main Floor* Open Concept Kitchen & Brand New Stainless Steel Appliances* Marble Countertop* Hardwood Floor Throughout* Brand New Ensuite Washer/Dryer* Large Closets & Windows* Bright & Spacious* Large Private Backyard* Two Drive Parking Spaces Included* Very Convenient Location* Steps Away From Top-Notch Schools such as Bayview Middle School & Earl Haig High School, Mall, Park, Restaurants, Shops, Ravine, TTC Bus, Bessarion Subway Station, Highway 401 & More* Family Friendly Neighbourhood* Do Not Miss This Beautiful Home!! (id:60365)
681 Bristol Road W
Mississauga, Ontario
Offer Anytime~ Beautiful Family Home Newly Renovated 120k spent from top to bottom, 9 Ft Ceilings Throughout The Main Level. 4+1 Bedrooms and study room at Main floor with total 5 Washrm. Brand New laminated floor through out, Freshly painted walls, new smooth ceiling with Led pot light through out, upgraded whole modern kitcken, Fully Renovated Basement With 5th Bedroom and new washroom, Games Room & Rec. Bedroom. Large Eat In Kitchen With A W/O To The Deck. Bright Family Room Features A Gas Fireplace, Spacious Master Bedroom Features Walk In Closet & 4 Pc En Suite.The Other Bedroom Can Be Used As 2nd Master With Double Closets & 3 Pc En Suite. Centrally Located With Easy Access To Heartland (id:60365)
441 Brooklyn Common
Oakville, Ontario
Gorgeous Greenpark-built luxury enclave home in a prime location close to highways, shopping plazas, and top-rated schools. This beautifully maintained and freshly painted 1780 Sqft residence offers 3 generous bedrooms, 2.5 bathrooms, and engineered hardwood flooring throughout the main and second floors. The impressive exterior features a stone and brick façade and a solid front door that opens into a sun-filled 9 ft foyer and open concept Den. Large 27 ft x 10 ft garage has entrance to house. A dark-stained staircase leads to the elegant Family Room, complete with a cozy fireplace-perfect for enhancing the ambiance. The modern kitchen boasts stainless steel appliances, granite countertops, tall upper cabinets, and a Centre island with a breakfast bar. The spacious dining/breakfast area offers a seamless flow with a walkout to the balcony. Convenience is elevated with a second-floor laundry room equipped with a laundry tub. The Primary Bedroom provides a true retreat with a 4-piece ensuite, his and her closets, and a private walkout balcony. Generous size 2nd and 3rd bedroom. A perfect blend of luxury, comfort, and convenience-this is a home you won't want to miss !! (id:60365)
Main Floor - 21 Thomson Street
Barrie, Ontario
Located in downtown Barrie, 2 bedroom apartment with a charming living space that offers convenience and comfort. With a well-equipped kitchen and a separate bathroom, it provides all the essential amenities for a couple or small family. Its prime location puts you in the heart of the city, with easy access to a variety of shops, restaurants, and entertainment options, making it an ideal choice for those seeking a vibrant urban lifestyle. Tenant is responsible for 100% utilities. (id:60365)
Rear - 59 Hemingway Crescent
Markham, Ontario
Renovated, 2 Bedrooms & 1 Bathroom With Double Sink Suite In The High Demand Unionville Neighbourhood. Fully Furnished, Ready For Move In. Bright, Above Ground With Separate Entrance Plus 2 Parking Spots. Skylights Throughout, Ensuite Laundry, Huge Back Yard And Extra Storage Space. This Is The Perfect Home For Young Professionals Or Small Family Looking For Great School Districts. (id:60365)
Main - 1162 Nelson Street
Oshawa, Ontario
Totally Renovated from Bottom to Ceiling Main Floor, Brand New 3 Bedroom, 2 Bathroom Brick Bungalow with Modern Open Kitchen. Located On A Cul De Sac. Main Flr, Very Spacious. Steps To The Lake. Quick Access To 401. Circular Driveway W/Tons Of Parking. Fenced Backyard. (id:60365)
819 Pape Avenue
Toronto, Ontario
Situated in prime Pape Village, this mixed-use property offers exceptional visibility, steady foot traffic, and TTC service right at the doorstep, making it a high-demand location for any business or tenant. The 1,000 sq ft open-concept main floor is perfectly suited for professional offices or a wide range of service-based businesses-ideal for attracting strong commercial tenants or for end-users looking to operate in a premium corridor. The renovated 3-bedroom apartment on the second floor, featuring a private entrance, provides immediate rental income potential or a convenient live-work setup for owner-occupiers. With multiple spaces offering strategic future income opportunities, this property appeals to investors seeking long-term upside as well as end-users wanting stability, visibility, and the flexibility to grow. A rare chance to secure a versatile, value-rich asset in a rapidly evolving neighbourhood. (id:60365)
1008 - 65 East Liberty Street
Toronto, Ontario
Luxury living in the highly sought-after Heart Of Liberty Village! 696 sqft, 1+Den Open-Concept Layout. Enjoy bright southwest exposure with lakeview. Professionally renovated throughout. Brand new 9 inch wide plank flooring, modern bathroom with walk-in rain shower, designer lighting, new pot lights with dimmer. Den is perfect for working from home, or dining under the new chandelier. The kitchen features all Stainless Steel Appliances, Quartz Countertops, Tiled Backsplash, and plenty of counter height seating space. Amenities: Fitness Club, indoor swimming pool, rooftop Lakeview Club, Outdoor Terrace And Bbqs, Golf And Sports Simulator, Movie Theatre Room, Bowling Alley With Two Lanes, Billiards Room, Games Room, Guest Suites and Visitor Parking. Amazing Location: Steps to Lakefront parks and trails, TTC stop at your doorstep. 5-minute walk to King streetcar and CNE GO station. Enjoy village living with everything you need: Grocery Stores, LCBO, Goodlife, Coffee shops, Restaurants, too many to mention. The unit includes an Underground Parking Space and a Storage Locker. Tenant pays Own hydro & Insurance. (id:60365)
2905 - 125 Blue Jays Way
Toronto, Ontario
Luxury King Blue Condo With 2 Bedrooms And 2 Full Washrooms In The Heart Of The Entertainment District In Downtown Toronto, King St W & Blue Jay Way. Primary Bedroom With Ensuite. Bright And Spacious Corner Suite With L Shape Balcony, Unobstructed City View And Overlooking Lake Ontario. 9 Ft Ceiling And Top Of The Line Amenities. 24 Hrs Concierge, Fitness Club With Indoor Pool, Outdoor Roof Top Terrace, Visitor Parking, And More! Close To Financial District, Steps To Ttc, Underground Path, Restaurants, Shopping, Arts Centre/Theaters, Hospitals & Universities, Grocery Stores. AAA Tenant, No Pets & Non-Smokers. Photo Id. Emplymt Ltr, Pay Stubs, Credit Report, Rental App. Deposit Bank Draft, Post Dated Cheques. (id:60365)
2310 - 56 Forest Manor Road
Toronto, Ontario
Stunning 2 bedrooms,2 bathrooms 710 sq ft of living space Northeast exposure corner unit with44 sq.ft. balcony unobstructed city skyline views, laminate floor throughout, 9' Ft Ceilings,Upgraded Kitchen Cabinets, Paneled Dishwasher, Quartz Countertop, Rangehood and stainlesssteel fridge. Premium amenities, including a 24/7 concierge, party room, fully-equipped gym,steam room, plunge pools, hot tub, and outdoor BBQ area, Walk To Don Mills Subway Station &Fairview Mall, Minutes To Schools, parks, groceries, Community Centre & Hospital, quickaccess to highways: 407/404/401, one underground parking spot, Place will be cleaned prior tooccupancy! (id:60365)
2171 Brays Lane
Oakville, Ontario
Beautiful 3150 Sq.Ft. Desantis-Built Home In The Highly Sought-After Glen Abbey Community, Located Directly Across From Langtry Park & Outdoor Skating! Property Features An Interlock Walkway, A Grand 2-Storey Foyer With Oak Staircase, And Hardwood Floors In The Living, Dining & Den. Includes Colonial Doors, Upgraded Baseboards, And California Shutters. The Main Floor Offers A Private Office With French Doors, A Cozy Family Room With Gas Fireplace, And A Laundry Room With Garage Access. The Upgraded Eat-In Kitchen Boasts Stainless Steel Appliances, Quartz Countertops, Glass Tile Backsplash, And A Walk-Out To A Deck With Built-In Benches, Awning, 5' Pool, And Safety Fence. The Large Primary Bedroom Features A 4Pc Ensuite And Walk-In Closet, Along With An Updated Main 5Pc Bath. The Partially Finished Basement Includes A Rec Room With Rough-In Fireplace & Bath, Plus Gas BBQ/Stove Hookups. You Will Fall In Love With This Home! (6-month rental period available.) (id:60365)
913 - 3220 William Coltson Avenue
Oakville, Ontario
Available February 1, 2026 for lease, is this Upgraded and Modern 1 Bedroom, 1 Bathroom Condo Unit, Featuring Sleek Finishes and contemporary design. This pristine unit offers an open-concept living space with abundant natural light, high ceilings, and premium flooring throughout. The beautiful kitchen offers upgraded appliances, quartz counters, herringbone backsplash and a bonus kitchen island perfect for a breakfast area. The bedroom is an excellent size, with big windows and a large walk-in closet. The 3-pc bathroom is also upgraded with a beautiful glass shower. Included: 1 Parking, 1 Locker, High Speed Internet and In-Unit Laundry. (id:60365)

