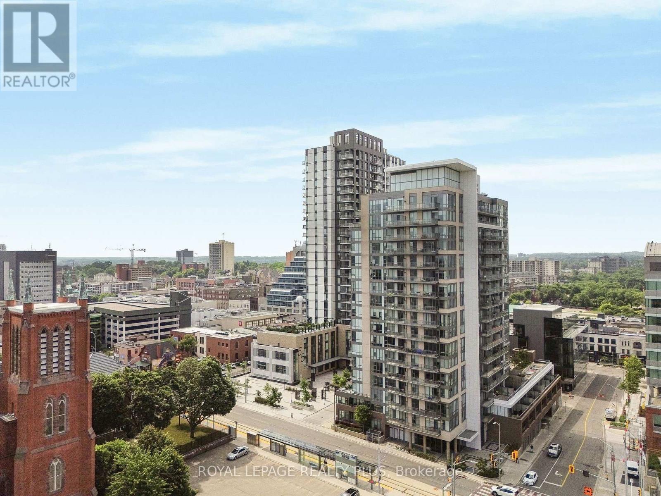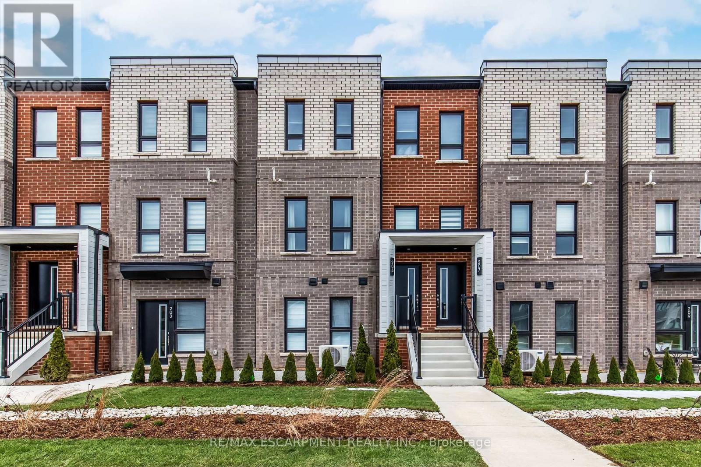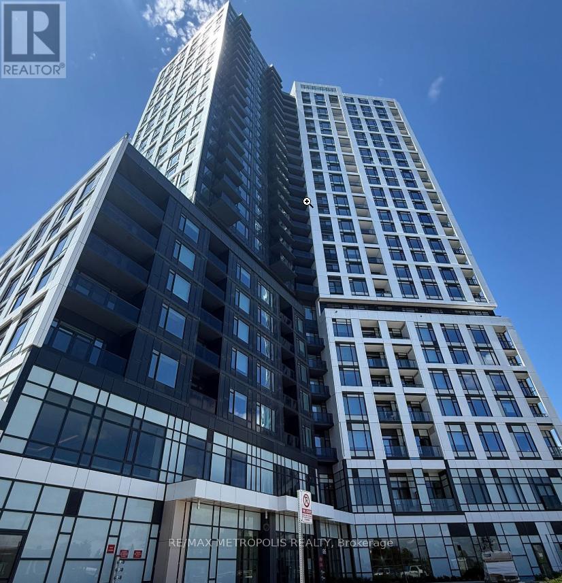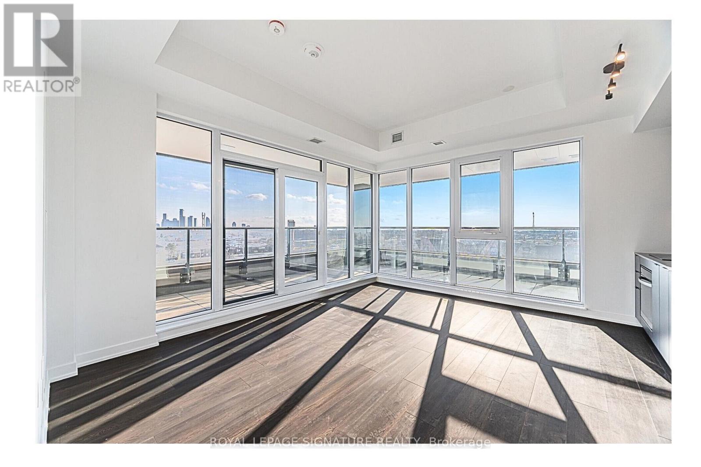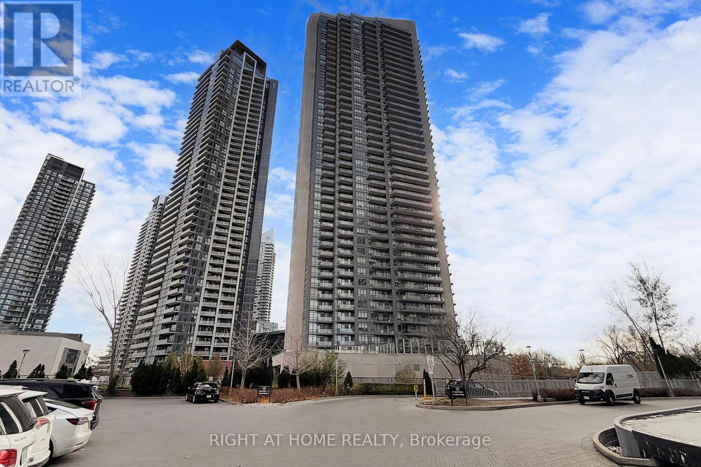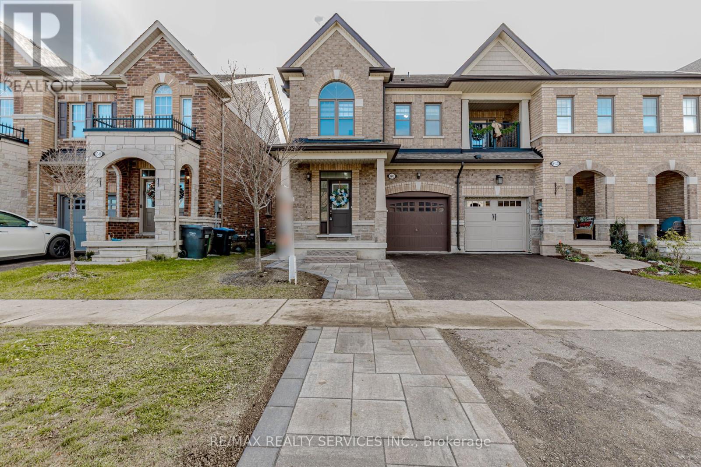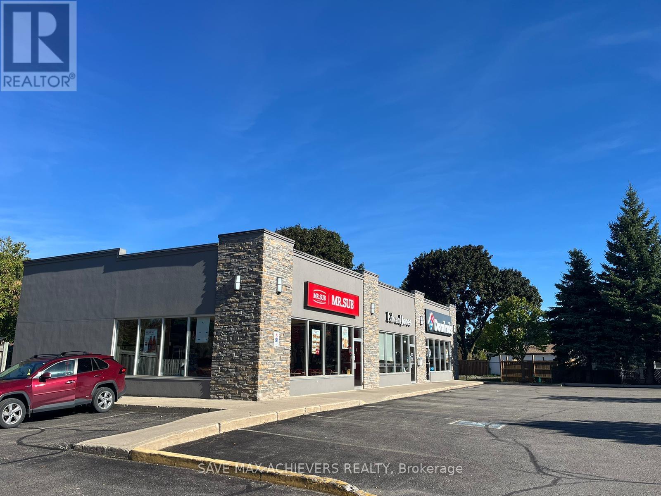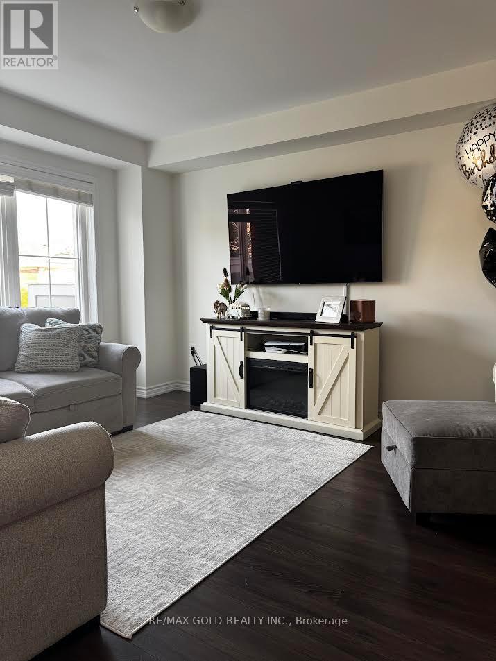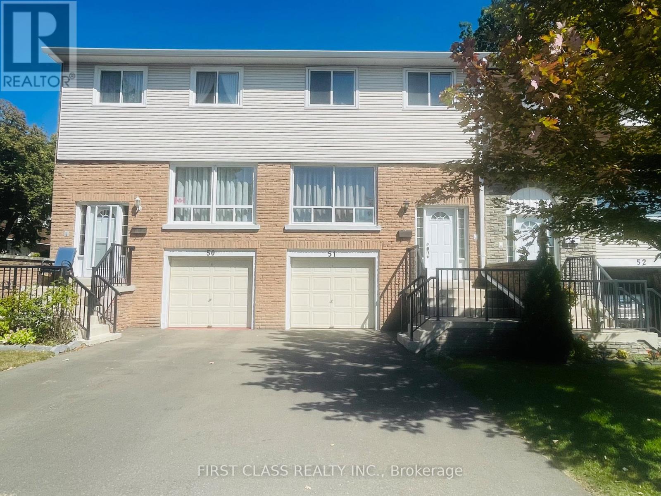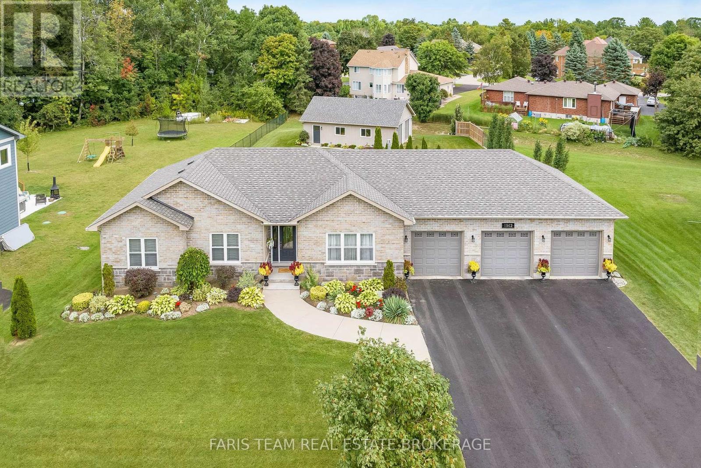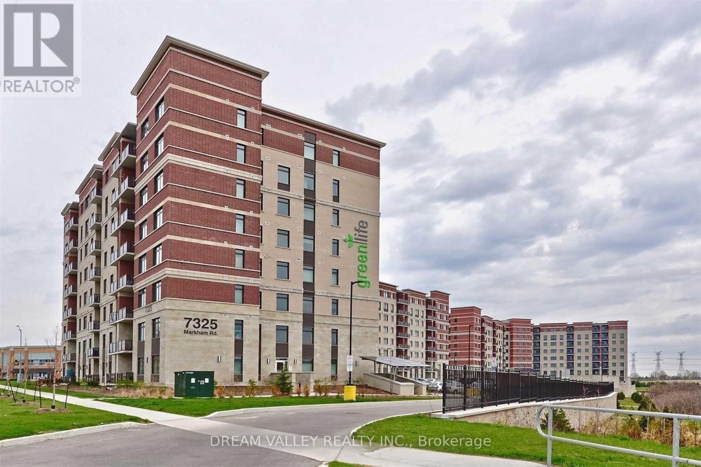233 - 55 Duke Street W
Kitchener, Ontario
Welcome to this bright and spacious Unit at Young Condos. Boasting 730Sqft Interior Unit + 209 Sqft Terrace, this unit combines style, comfort and urban convenience. The open-concept layout features a modern kitchen with stainless steel appliances, breakfast island, and ample cabinetry. The kitchen seamlessly flows into the den and living area offering panoramic city views perfect for relaxing or entertaining. The cozy primary bedroom includes a generous closet, while the versatile den offers extra space for a home office or guest area. Enjoy exceptional building amenities, including a fully-equipped fitness center, bike studio, rooftop walking track with stunning views, party room, and outdoor BBQ area. This unit also includes underground parking and a bike locker for your convenience. Situated just steps from the LRT, public transit, restaurants, shops, Google, City Hall, universities, and more everything you need is right at your doorstep. Urban living doesn't get better than this! Ideal property for Investors, Tenant paying $1900 willing to stay or move out with 60 days notice. (id:60365)
205 Burke Street
Hamilton, Ontario
Brand new stacked townhome by award-winning developer New Horizon Development Group! This 3-bedroom, 2.5-bath home offers 1,362 sq ft of modern living, including a 4-piece ensuite in the principal bedroom, a spacious 160 sq ft private terrace, single-car garage, and an open-concept layout. Enjoy high-end finishes throughout, including quartz countertops, vinyl plank flooring, 12x24 tiles, and pot lights in the kitchen and living room. Just minutes from vibrant downtown Waterdown, you'll have access to boutique shopping, diverse dining, and scenic hiking trails. With easy access to major highways and transit including Aldershot GO Station you're never far from Burlington, Hamilton, or Toronto. (id:60365)
1608 - 2495 Eglinton Avenue W
Mississauga, Ontario
Newly built , never lived 2 BR and 2 washrooms Kindred is a vibrant new 25-storey condominium that joins the Daniels Erin Mills Community at Erin Mills Pkwy and Eglinton Ave West . 2minute Walk to Erin Mills Town Centre, 2 Minute walk to Credit Valley Hospital , 4 Minute Drive to HWY 403 , 5 Minute Drive to Streetsville Go Station M, 6 Minute Drive to Sawmill Valley Trail , 7 Minute Drive to Cineplex Cinemas (id:60365)
602 - 1037 The Queensway
Toronto, Ontario
Welcome to this bright and modern -bedroom corner suite, offering a smart open concept layout, southeast exposure, and premium finishes throughout. Featuring 592 sq.ft. of interior space plus a 254 sq.ft. terrace, this home boasts floor to ceiling windows, a sleek kitchen with quartz countertops and integrated appliances, in-suite laundry, and a walk out to a spacious terrace. One parking space is included. Enjoy 24-hr concierge, fitness & yoga studio, co-working lounge, party room, rooftop terraces with BBQs, and pet wash. Steps to shops, cafes, Sherway Gardens, transit & highways. Vacant and move-in ready! (id:60365)
1505 - 36 Park Lawn Road
Toronto, Ontario
Welcome to this stunning unit in the desirable Key West Condominium. This 2 bedroom, 2 bath corner unit boasts an open-concept kitchen and living area, complemented by high 9-foot ceilings and elegant wood floors. The modern kitchen features stainless steel appliances, quartz counters, a centre island with breakfast bar, and breathtaking city views. The primary bathroom has a 4 pc ensuite. Enjoy Beautiful Sunsets from Your 2 Balconies W/ Ravine & Lake View. The building is located steps away from the beach, public transit, shopping centers, and various restaurants. Easy access to downtown Toronto and major highways ensures you're always well-connected. Residents can indulge in various amenities, including a concierge service, a fully equipped gym, a rooftop garden, guest suite, and more. A parking spot equipped with an EV charger, and a locker are included in the rent. (id:60365)
426 Lees Lane
Oakville, Ontario
Welcome to 426 Lees Lane, Oakville - located in one of the most sought-after neighbourhoods on a quiet, family-friendly street.This beautifully maintained back-split home offers 4 bedrooms and over 2,900 sq ft of total living space.Featuring an open-concept main level with 16-ft custom patio doors that bring in abundant natural light and open to a west-facing backyard. The spacious family room includes a cozy fireplace and additional patio doors leading to the deck-perfect for relaxing or entertaining.The renovated kitchen showcases quartz countertops and stainless steel appliances. The primary bedroom comes with a private ensuite and a walk-in closet.Nestled in a mature, tree-lined community, this home is just minutes from top-rated schools, parks, shopping, transit, and major highways. (id:60365)
60 True Blue Crescent
Caledon, Ontario
Excellent opportunity to own this beautiful End Unit townhouse in South East Bolton. Very well designed layout, built by Townwood Homes, features 3 Bedroom with 2.5 washrooms. Enjoy a move-in ready home, freshly painted throughout in modern designer colors and enhanced with decorative wall accents. Soaring 9ft ceilings in the main floor with lots of pot lights to brighten up this cozy place. The open-concept kitchen, dining area, and great room are perfectly designed for entertaining guests. Hardwood flooring on the main floor and master ensuite with Oak stair case give it a luxury look. large windows with Brand new window covering throughout fills the home with natural light. Master bedroom has its own large walk in closet and a private 5 piece ensuite. A functional computer niche is conveniently located just outside the master bedroom, perfect for a quiet home workspace. Two additional bedrooms offer generous proportions and dedicated closet space, perfect for a growing family. Unleash your creativity in the unfinished, below grade basement - a blank canvas awaiting your personalized design. Newly interlocked backyard patio and driveway extension. Enjoy tranquil park views and the convenience of having all your shopping and daily necessities within a five minute drive. (id:60365)
1 - 315 Queen Street E
Halton Hills, Ontario
Established for Over 13 Years with same Ownership. Located on a high-visibility corridor with strong vehicle and foot traffic, this established Mr. Sub location offers a ready-to-go business with consistent customer flow and brand recognition. Well Maintained space, modern equipment. Ideal for hands-on operators or those looking to expand their franchise portfolio. Great Location, great potential step into a trusted Canadian brand and hit the ground running. (id:60365)
623 Laking Terrace
Milton, Ontario
Welcome To 623 Laking Terr, Netherby Model Freehold Town Home In Hawthrone Village, Clarke Community, Direct Access From Garage To House. Main Floor Office Area. Upgraded Second Floor Include Modern Open Concept Kitchen, Overlooking Dining With W/O To Balcony. Great Size Rooms. Master With Upgraded 3Pcs En-Suite. Nest Smart Thermostat Connect To Your Phone. Mins To Highway, Milton Go Station, Library, Walk To Schools And Parks. Laminate Floors Throughout. S/S Fridge, Stove, Dish Washer, Washer & Dryer, All Light Fixtures, Tenant To Pay Utilities Including Hydro, Gas, Water, Tankless Water Heater Rent & Tenant Insurance. Rental Application, Credit Report, Job Letter & Pay Stubs Required (id:60365)
51 - 830 Stainton Drive
Mississauga, Ontario
Welcome!!!Well Maintain Home-Spacious 3+1 Bedrooms Townhome in Erindale Community Located in a family-friendly complex, this bright and welcoming home offers hardwood flooring throughout and a fully finished basement. The modern kitchen is designed with a breakfast bar, stainless steel appliances, granite countertops, soft-close drawers/cabinets, and a walkout to the backyard patio and perfect for entertaining. Pot lights illuminate the main floor, adding warmth and style. Conveniently close to schools, shopping, public transit, and just minutes to Hwy 403 & QEW. Walking distance to University of Toronto Mississauga campus. (id:60365)
1962 Elana Drive
Severn, Ontario
Top 5 Reasons You Will Love This Home: 1) Welcome to this beautifully cared for ranch bungalow, thoughtfully crafted for seamless entertaining and easy everyday living 2) Nestled in a highly sought-after neighbourhood, this home presents a true sense of community with convenient access to town amenities, major commuter routes, top-rated ski resorts, and reputable schools 3) Main level features a bright and airy layout, showcasing a spacious open-concept kitchen, formal dining area, sunlit living room, three generously sized bedrooms, and the added convenience of main level laundry 4) Finished basement complete with a large recreation area, built-in cabinetry, a wet bar, and a warm gas fireplace, perfect for hosting guests or enjoying quiet evenings in, plus, a triple car garage and an insulated 936 square feet detached garage offers an exceptional storage or workshop space for all your needs 5) Step outside to your own private retreat, where a meticulously landscaped yard and inviting inground pool set the scene for endless summer relaxation and memorable outdoor gatherings. 2,646 fin.sq.ft. (id:60365)
712 - 7325 Markham Road
Markham, Ontario
Bright and stylish 1 Bedroom + Large Den condo on the 7th floor, available January 1, 2026. The unit offers an open-concept layout with stainless steel appliances, a quartz countertop, laminate flooring, and 9 ft ceilings. Ensuite laundry and an open balcony add to the comfort. Includes 1 underground parking space. The building features a full gym and a party room. Prime location close to transit, schools, shopping, and just minutes from Highways 401 and 407. (id:60365)

