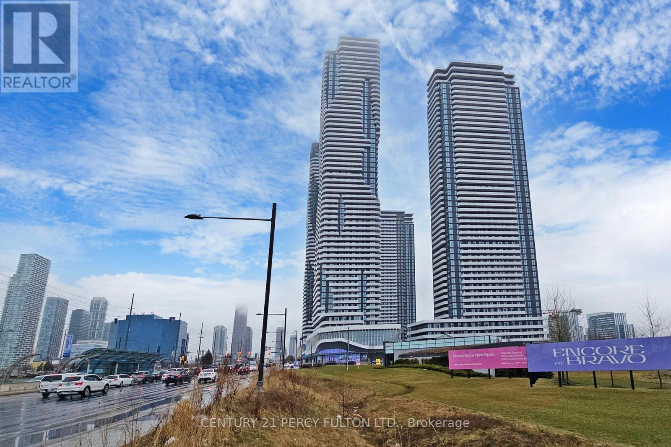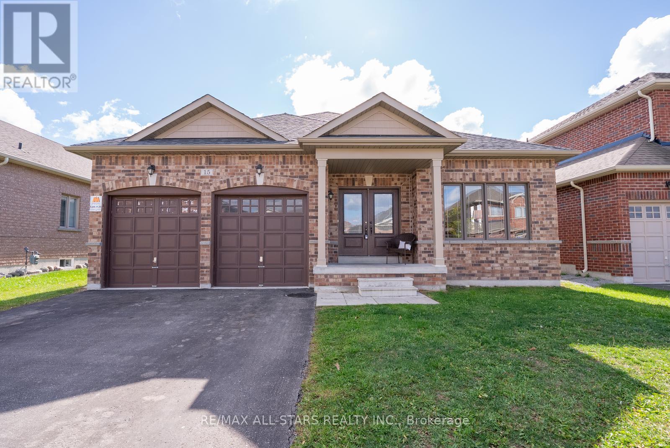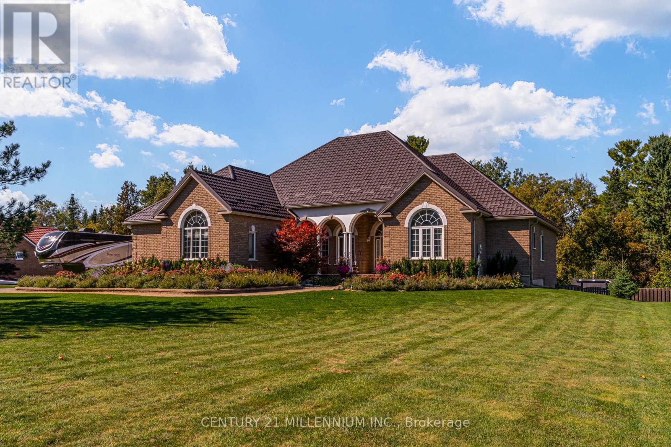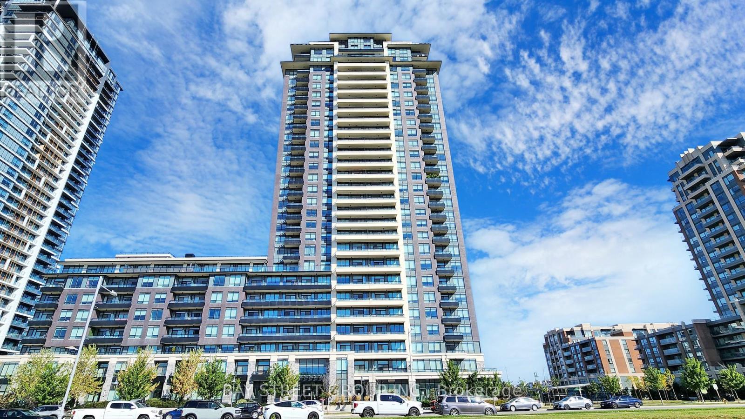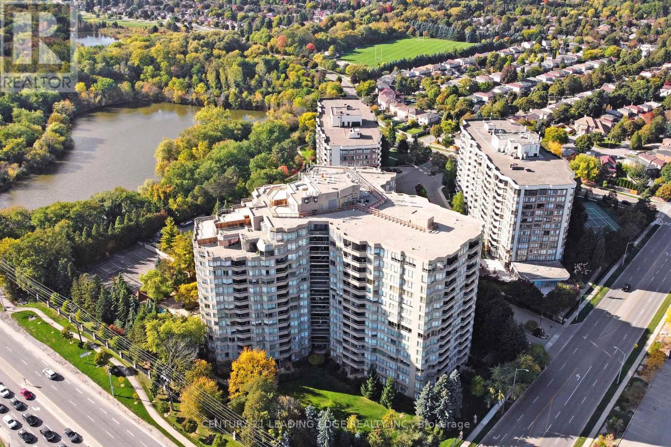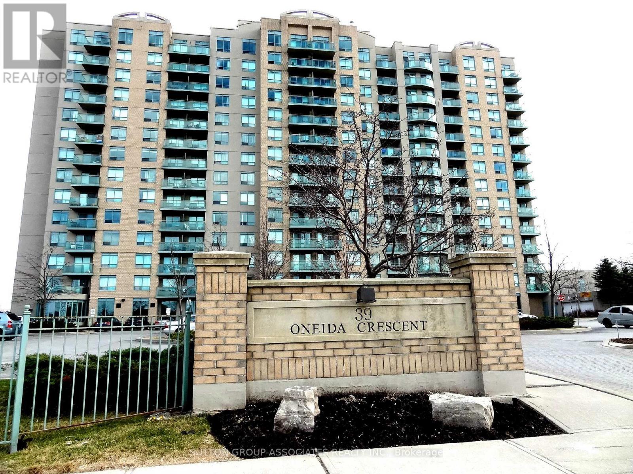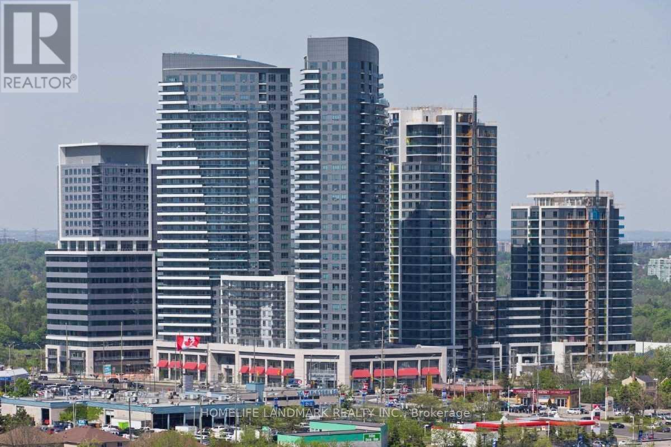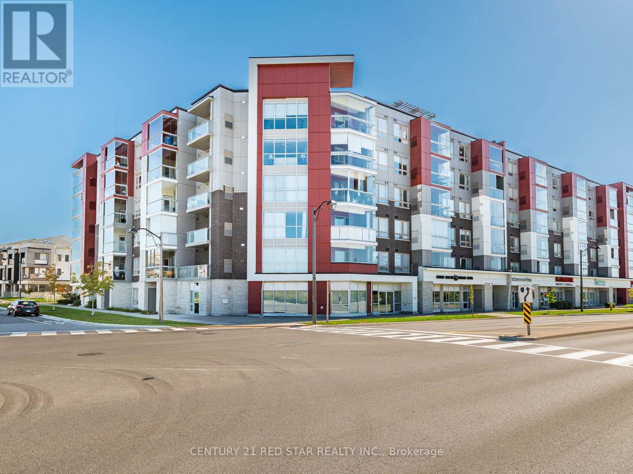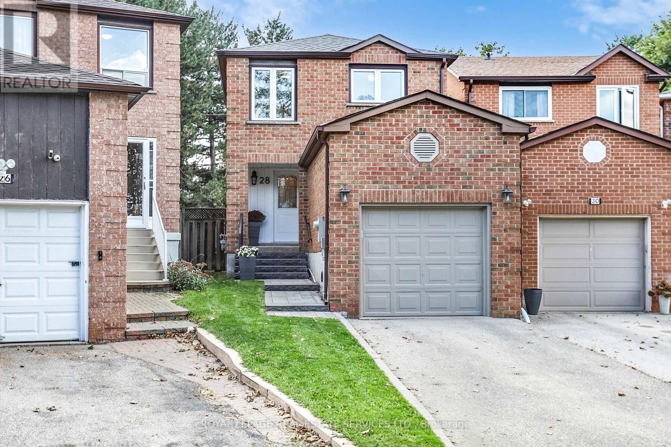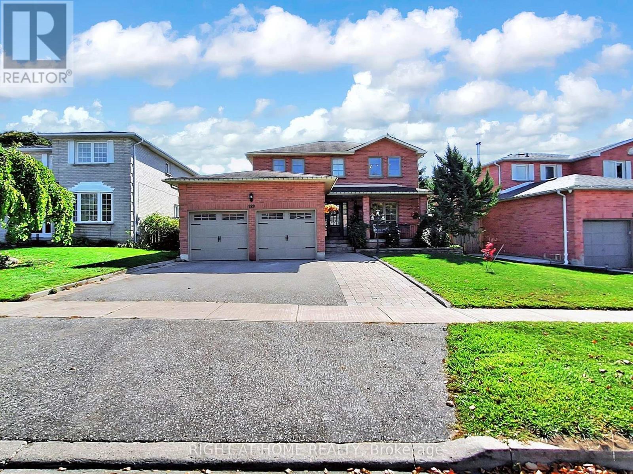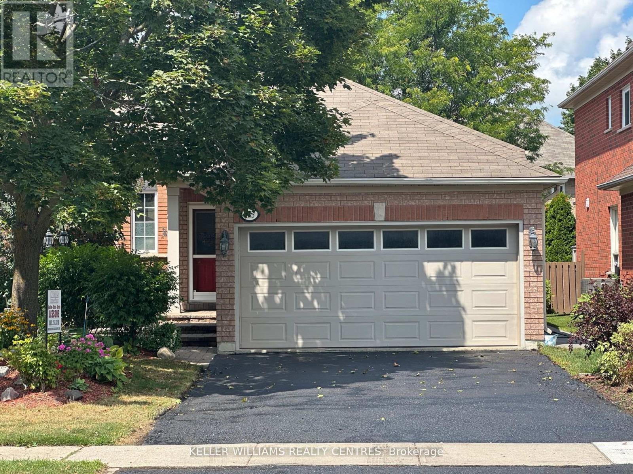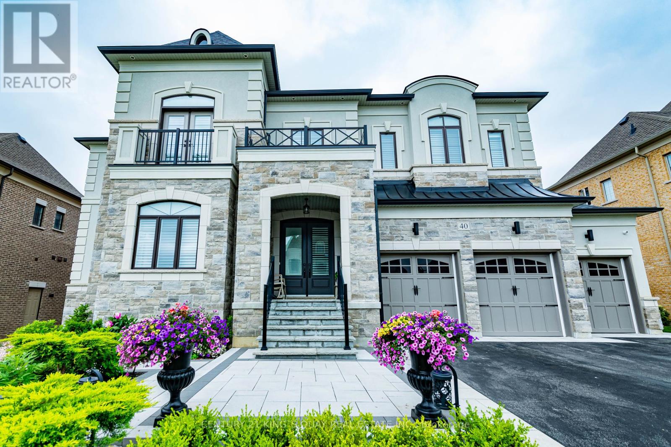2108 - 225 Commerce Street
Vaughan, Ontario
Welcome to this Gorgeous One-Bedroom + Den Condo + 2 Full Bathrooms in The Iconic Festival CondoTower A located in the heart of Vaughan Metropolitan Centre. This bright East-facing unit features floor-to-ceiling windows and a large balcony with a Beautiful View! A Spacious Den Can Be An Extra Bedroom or Office. Modern kitchen with quartz countertops, top-of-the-line European Appliances With Integrated Fridge Freezer, Dishwasher, Great Building Amenities To Be Discovered! Easy Access To Shopping, Dining, and Entertainment, including Cineplex, Costco, IKEA, and Dave & Busters. Canada's Wonderland and Vaughan Mills are Nearby, with access to HWY7, 400, and 407. Mins Walk To Subway/Go Transit Hub. Come Live In A Brand New Life Chapter! (id:60365)
15 Pollock Avenue
Brock, Ontario
Nestled in one of Beavertons most desirable neighbourhoods, this beautifully maintained, newer-built bungalow combines timeless design with modern functionality. Built by Marydel Homes and offering over 1,800 square feet of main floor living, this residence is perfectly suited for both downsizers and first-time buyers seeking comfort, quality, and convenience.Set on an impressive 50 x 137 ft lot, the property offers exceptional curb appeal, with a double car garage, no sidewalk, and ample parking for family and guests. The home is set back from the street, creating a welcoming presence and a spacious front yard.Inside, a bright and airy foyer with 9-foot ceilings introduces the open-concept layout and provides seamless sightlines throughout the main living areas. The formal living and dining rooms are elegantly appointed, ideal for entertaining or quiet relaxation.The well-designed kitchen features stainless steel appliances, a central island, and a generous breakfast area that flows into the expansive family room, offering picturesque views of the private backyard.The home includes three spacious bedrooms and three well-appointed bathrooms. A convenient main-floor laundry room with direct access to the garage.The expansive, unspoiled basement presents endless potential, whether envisioned as a recreation room, home gym, or in-law suite.This exceptional property offers a rare opportunity to own a modern bungalow in a highly sought-after location, blending refined style, quality craftsmanship, and everyday functionality. (id:60365)
9344 County 1 Road
Adjala-Tosorontio, Ontario
Welcome to 9344 County Rd 1 Located Minutes from Hockley Village! Set back from the road for ultimate privacy, this sprawling bungalow offers over 4,700 sq ft of finished living space. With breathtaking views from every angle, a triple-car garage, and parking for up to 12 vehicles, this property combines comfort, function, and lifestyle.The main floor features a grand foyer and formal dining room with vaulted ceilings, a spacious eat-in kitchen with walkout to an oversized deck, and a cozy two-way fireplace shared between the dining and living rooms. Floor-to-ceiling windows flood the space with natural light and frame spectacular forest views. The primary suite includes a 5-piece ensuite, while two additional bedrooms share a family bath. Convenient main floor laundry completes this level. The walkout lower level is bright and versatile, with multiple entrances, abundant windows, and the potential to configure up to two accessory units. Highlights include a spacious recreation room, a games room with a wood fireplace, a dedicated home office with a separate bathroom, and a finished space with a bedroom, bath, and a rough-in kitchen, ideal for extended family or guests. Outside, enjoy a fully fenced yard with fruit trees, a fire pit area, private trails, and multiple storage buildings. This all-brick home with a durable metal roof has been lovingly maintained and upgraded (see attached improvements list). Located just minutes to Hockley Village, golf, skiing, trails, and all amenities, this property offers the perfect balance of rural tranquility and convenience. Perfect for Large Families, Multi-Generational Living, or Generate Income with a Rental Suite on the Lower Level to Pay Your Mortgage! (id:60365)
111 - 15 Water Walk Drive
Markham, Ontario
Your Home Is Here! Luxury Riverside Condo 1Br +Den Which Can Be Definitely Used As A 2nd Bedroom. 10 Feet Ceiling With Crown Mouldings & No Bulkheads On Ceilings Throughout. Functional Layout Inside & 150 Sq Beautiful And Private Patio! Large Bedroom Can Fit King Size Bed. Laminate Floor Through-Out. Full-Sized Stainless-Steel Appliances. Modern Stacked Washer/Dryer. Comes With 1 Parking + 1 Locker + Internet Included. Top-notch Amenities: Rooftop Pool & Gym & Party Room, & Card Room & Library & 24 Hr Security, Electric Car Chargers & Parcel Lockers For Easy Parcel Pick Ups. Steps To Yrc Transit, Whole Foods , Cineplex VIP, York Campus, Unionville H.S. And IB Milliken Mills H.S. Markville Secondary, Downtown Markham, Markham City Hall & More! High Demand Location! Ideal For First-time Buyers, Young Professionals, Or Investors Looking For New Life Style. (id:60365)
1212 - 610 Bullock Drive
Markham, Ontario
A rare offering of comfort, space, community, and natural beauty. From your glass paneled balcony, enjoy breathtaking westerly sunsets and panoramic 4-season views overlooking Walden pond. At just under 2,000 sq. ft., the Wilshire model will check off all your boxes. Step inside to a spacious foyer that leads into a bright open concept living room, anchored by a cozy gas fireplace and designed for effortless furniture placement. The adjacent dining area is perfect for hosting family and friends, and the eat-in kitchen boasts abundant counter, cabinet & pantry space. The large utility room offers practical functionality with a 2nd fridge, sink, built-in shelving, and stackable washer & dryer. The spacious primary bedroom retreat features TWO walk-in closets, an incredible view of Walden Pond, 6pc ensuite, and walk-out to the balcony. The second spacious bedroom located on the opposite side of the unit also includes a full ensuite and large walk-in closet. The combined den is ideal as a home office, TV room or reading nook complete with another walk-out to the balcony. This unit includes a locker conveniently located on the same floor, and two owned tandem parking spaces near the entrance doors. The ALL-INCLUSIVE maintenance fees cover concierge services, Bell internet & cable, indoor & outdoor pools, tennis courts, BBQ area with picnic tables, gym, party room, and guest suites. The Rouge trail system is just steps away! All of this just a short walk from Markville Mall, Centennial Community Centre and the GO station. (id:60365)
710 - 39 Oneida Crescent
Richmond Hill, Ontario
Prime Location! Sun-filled and bright unit featuring a functional layout, upgraded laminate flooring throughout, parking, and locker. Conveniently located within walking distance to Langstaff GO Station, Hwy 407, shops, restaurants, movie theatre, hardware store, Viva and GO Bus, and all other amenities. (id:60365)
2322 - 7161 Yonge Street
Markham, Ontario
"World On Yonge" Luxury Condo In The Heart Of Thornhill. Direct Access To Local Retailers Located On Main Floor Which Includes Super Market, Cafe Shop And More! Best Layout One Bedroom Open Concept, European Style Kitchen Cabinetry, Granite Counter Top, 9'Ceiling. Broad Elegant Laminate Floor Thru. Great Amenities:24 Hrs Concierge, Fitness Centre, Sauna, Media Room, Billiards, Party Room, Swimming Pool. Close To School, Ttc, Finch Subway Station. (id:60365)
417 - 58 Adam Sellers Street
Markham, Ontario
Pride Of Ownership !! Immaculate Mattamy Condos 2 Bed -2 Bath Unit In Prime Markham Location Of Cornell! Spacious Kitchen With S/Steel Appliances , Quartz Countertop and Under-Mount Sink!! Laminate Flooring Throughout! 9Ft Ceilings! Glass Enclosed Balcony With Retractable Glass On Make It Useable All Year Round! Custom Built-In, Full Size Laundry Machines, Upgraded Blinds Even Installed In The Balcony Enclosure!! Lots Of Natural Light!! Just Step To Transit, Walk To Markham Stouffville Hospital, Cornell Community Centre & Library, Parks, Viva Transit Terminal, To Go Stations, Hwy7 & 407All Amenities Close By !! Ready To Move-In !! (id:60365)
28 Rejane Crescent
Vaughan, Ontario
Welcome To 28 Rejane Crescent. An Amazing Opportunity For First Time Home Buyers, Condo Owners Wanting To Upsize & Those Looking To Downsize To Own A Detached (Linked On One Side) Turnkey Home With Many Updates In A Fantastic Family Neighbourhood. This Lovingly Cared For and Well Maintained Home Separates Itself From Others In The Area. Features Include: Combined Living & Dining Room, Renovated Eat-In Kitchen With Stainless Steel Appliances, Caesarstone Counters, Marble Backsplash, Breakfast Area & Walkout To Backyard, Hardwood Floors & Powder Room. Three Spacious Bedrooms On The Second Level. Professionally Finished Basement With Recreation/Play Room, Ample Storage & Renovated 3pc Bathroom With Shower. Premium Pie Shape Lot That Widens To 42.99 Feet In The Back - Double The Width Of Most Homes On The Street! Conveniently Located In One Of Thornhill's Best Pockets - Steps To Great Schools, Places of Worship, Parks, Promenade Mall, Grocery Stores, Restaurants, Highway 407 & More. Incredible Value For This Amazing Community! ** This is a linked property.** (id:60365)
828 Leslie Valley Drive
Newmarket, Ontario
Absolutely Stunning Home With Large Back Yard in the Highly Desirable Leslie Valley in Newmarket, Near all Convenient amenities. Updated At-Out & Ideal for Family Living with Turn-Key Upgrades, All Brick 3+1 Bedroom, Freshly Painted, Newly Renovated Kitchen, Marble Backsplash, Breakfast Bar, Stainless Steel Appliances, Functional Finished Basement.Close to Huge Park With Walking Trails,5Minutes From The 404, Go-Train, Shopping, Hospitals, Schools and Parks. (id:60365)
165 Clearmeadow Boulevard
Newmarket, Ontario
Opportunity knocks W/this Spectacular Home, Nestled in Sought After Summerhill Estates, Close to All Popular Schools. Stunning Renovations/Updates,Perfect Home For the Empty Nesters/In-laws/Nanny/Guests or Teenagers, Updated W/Brand New 2 pc Guest Bath & Main Flr Laundry (New Stackable Full Size Wash/Dry) Oct '25,This Property Is Set up For Luxurious Single Fam Living or Easy 2 Sep Living Quarters Supplementing Income, 1801 Sq Ft (Per Builder, Incl 1058 Sq Ft Upper & 743 Sq Ft Fin Bsmnt. Large 2 car GarW/Direct Access to House,4 Car parking in d/way,Prime Loc'n, Mins To All Shops/ U.C. Mall, GO Station, Hospital, Cineplex, Restaurants, Hwy 400&404! & All Amenities. Walk to Upcoming Fab Mulock Park.Open Concept W/ Spacious Living/Dining Room W/Hrdwd Floors T/out Mn Flr W/ Meticulously Crafted Gourmet Kitchen with Custom Kitchen Cabinets (Concealed Lighting). White Grey Marble Quartz Counters W/Matching Bsplash on Large Peninsula (Waterfall Edge). New (3 Yrs) Stainless Steel Appliances, B/In Pantry, Floating 3 Door Cupboard W/Shelves, Pot Lights. Undercounter Lighting and Peninsula Glass Display Lrg Pantry Cupboard, Extra Lrg Prim Bedrm W/Custom Ensuite Spa, Oversized Shower & Heated floors. Full Lower Level 2 Bed SuiteW/Above Grade Windows Offers Natural Light, Total 3 Baths & 2 Laundry Rms. W/O From Kit to New Deck O/looking Amazing No Maint Back Yard W/ BBQ hook-up, Perfect For Family Entertaining. Yard Finished with Unilock Paving & Gazebo (W/Power/Heat Lamp) Plug Wiring Ready for Plug and Play Hot Tub Additional 3 Elec Outlets Solar Lighting on Fence Posts Surrounding Backyard All Work Completed by Red-Seal Trades Landscaping/Deck Completed in Past 2 Years. 2 Bed Lower W/Full Kit, 4 Pc Bath Sep, Laundry & Lrg Rec Rm W/Wine Cellar, Perfect for Extra Income, The Grandkids, Nanny Suite, Etc The Options here are endless for All End Users. A Must See For The Most Discriminating Buyer(s) (id:60365)
40 Elmers Lane
King, Ontario
Welcome to this Luxury 80' Estate Home in The Estates of King Township built by Treasure Hill. Providing Over 5300 SqFt of Living Space With Walk-up in A Prestigious Enclave, It Offers Many Unique Features Such As 24' Soaring Coffered Ceilings, Chef's Kitchen with High-end Appliances, All Five Bedrooms with Ensuite Washrooms & Walk-in Closets, Landscaped Front/Back Yards And More. Across from Mary Lake Park, Minutes to All Amenities And Major Transportation. Furniture in photos NOT included. (id:60365)

