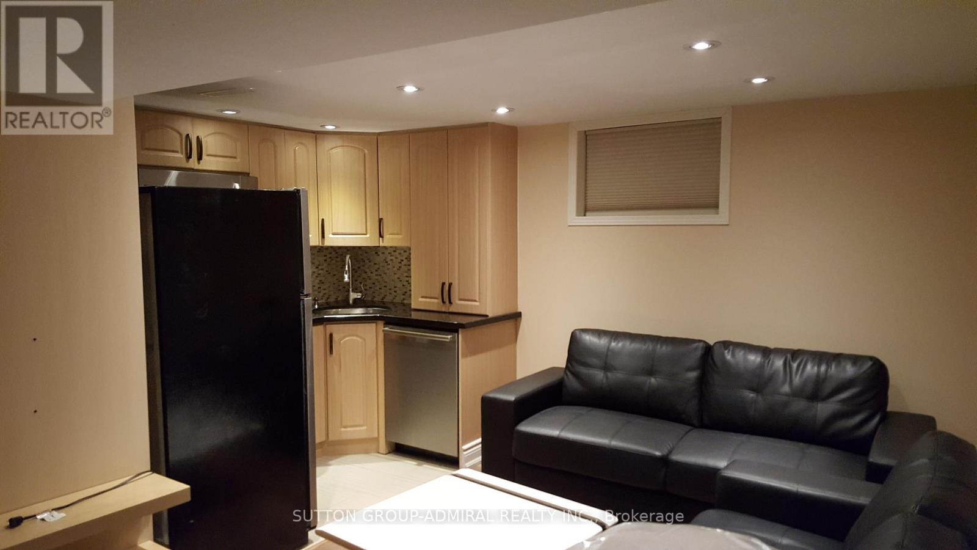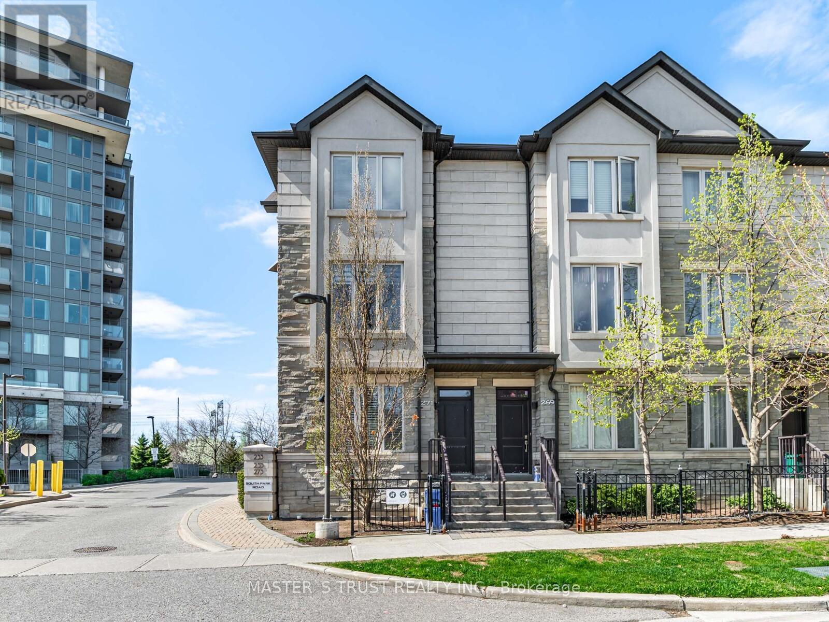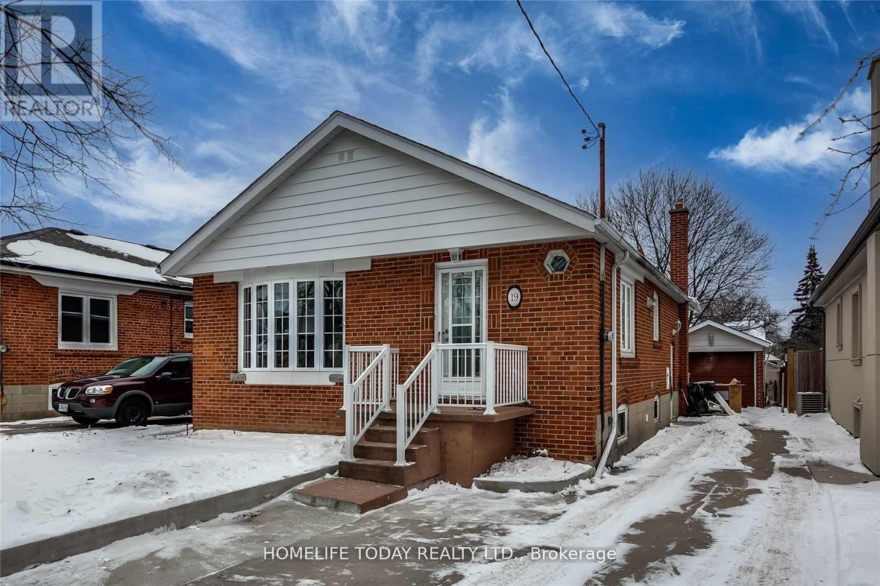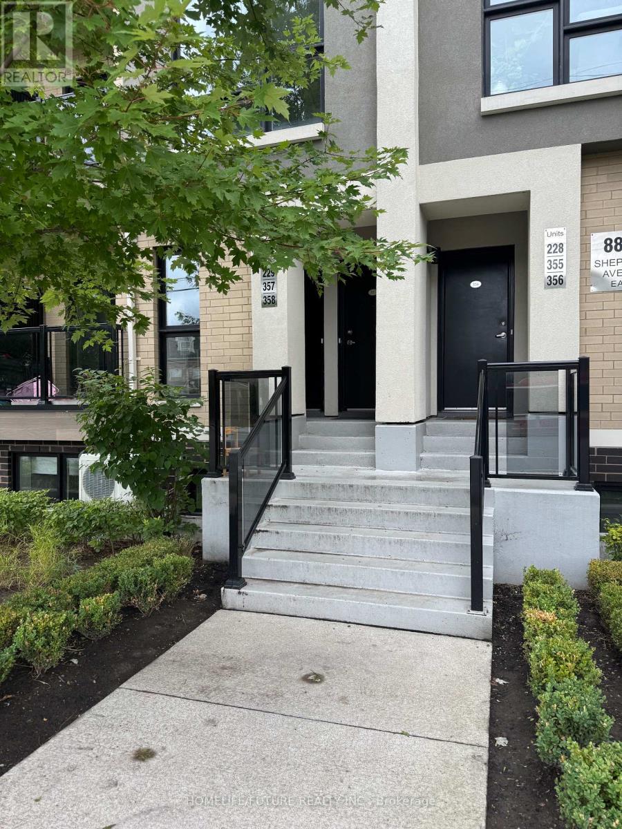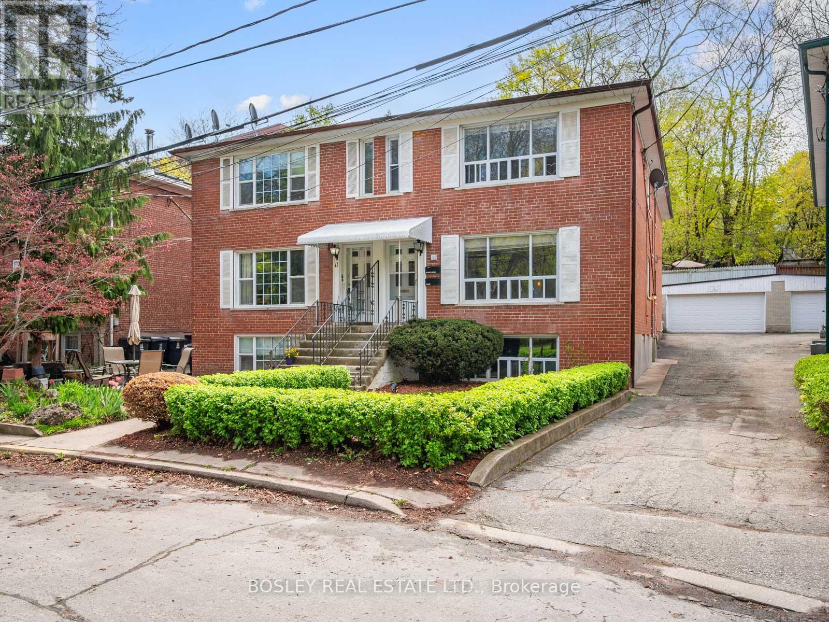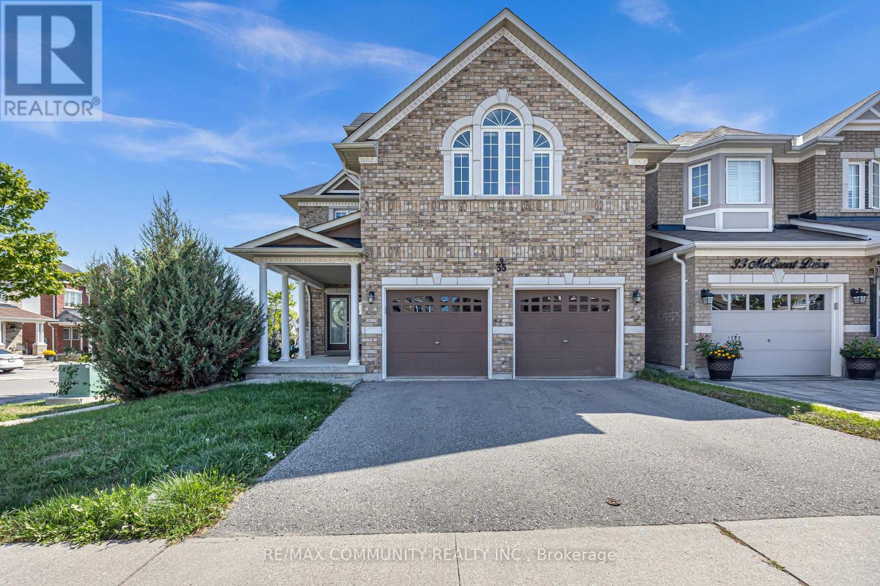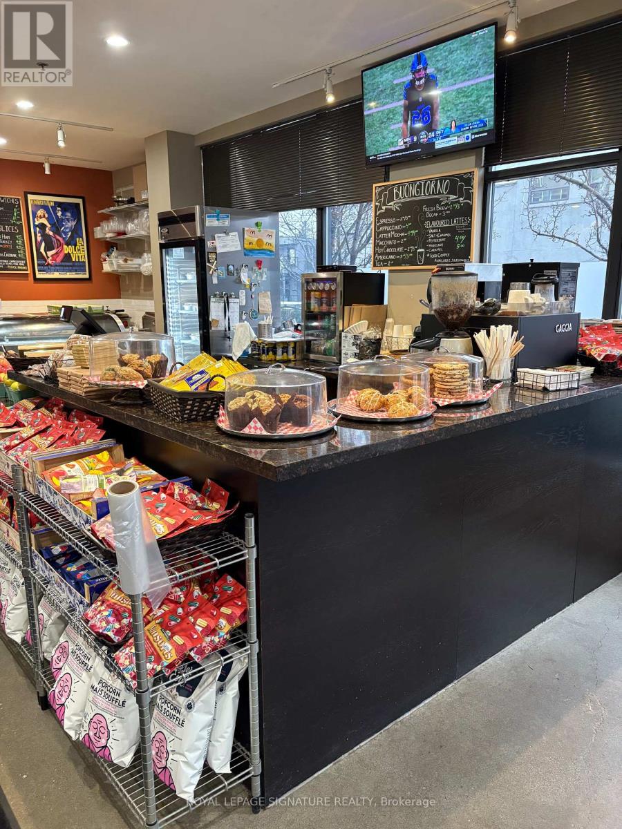66 Whitefaulds Road
Vaughan, Ontario
Welcome to this beautifully renovated gem in the heart of Maple, a vibrant, family-friendly neighborhood known for its strong sense of community. Offering approximately 1,800 sq ft of total living space, this meticulously redesigned home showcases luxury finishes and thoughtful upgrades throughout, seamlessly blending modern style with everyday functionality. Step inside to an inviting open-concept layout filled with natural light, featuring spacious bedrooms and elegant, spa-inspired bathrooms. The chef-inspired kitchen is the true centerpiece, complete with a large center island, custom cabinetry, and premium built-in European appliances perfect for cooking and entertaining alike. Step outside to a generous backyard oasis, featuring a charming gazebo ideal for summer gatherings or quiet evenings under the stars. The finished basement offers versatile space for a home theatre, playroom, or relaxation retreat. Situated on a quiet, sidewalk-free street allowing for extra parking, and just minutes from top-rated schools, Fortinos, Vaughan Mills, Cortellucci Vaughan Hospital, Canadas Wonderland, TTC subway access, and major highways this home delivers convenience, comfort, and exceptional value. (id:60365)
127 Starfire Crescent
Hamilton, Ontario
Absolutely stunning 4-bedroom, 2.5-bathroom home located in the welcoming community of Fruitland and walking distance to Winona! Built in 2023, this freehold, 2-storey residence offers modern, low-maintenance living! The exterior boasts incredible curb appeal with its stone, brick, and stucco finish, while the interior is equally impressive. Step inside to a spacious foyer that opens to a bright, open-concept main floor featuring hardwood flooring, a beautiful wood spindle staircase, and a chefs kitchen complete with a farmhouse sink, large island with seating, and patio doors leading to the backyard. The main level also includes a convenient 2-piece bathroom and direct interior access from the garage. Upstairs, youll find 4 generously sized bedrooms with large windows and ample closet space. The primary suite offers a walk-in closet and private ensuite, while the remaining bedrooms share a well-appointed 4-piece bathroom with plenty of counter space. The unfinished basement provides excellent storage options and potential for future customization. Additional highlights include a tankless water heater and a double-car garage and driveway. Ideally situated, this home is just minutes from everyday conveniences such as Costco, Metro, and Starbucks, as well as quick access to the QEW. At the same time, youll enjoy the charm of nearby small-town restaurants, local farm stands, conservation areas, orchards, wineries, and the shores of Lake Ontario. (id:60365)
Bsmt - 38 Park Lane Circle
Richmond Hill, Ontario
Welcome to this beautifully maintained one-bedroom basement apartment in the prestigious South Richmond Hill neighbourhood. Featuring a spacious layout, modern finishes, and a private entrance, this bright and inviting unit offers comfortable living in a quiet, family-friendly area. Conveniently located near top-rated schools, parks, shopping, and public transit, this home is perfect for a single professional or couple seeking both comfort and convenience. Rent includes utilities and one parking space,private laundry. (id:60365)
Th27 - 271 South Park Road
Markham, Ontario
Location, Location, Location! Situated in the highly sought-after Commerce Valley, this corner townhome offers exceptional convenience just minutes from top global enterprises, highly ranked schools including Thornlea Secondary and St. Robert Catholic High School, and all major amenities. Boasting over 2,400 sq ft of total living space (including a finished basement per builder's floorplan), this bright and beautifully maintained home features 3 spacious bedrooms, including a primary suite with ensuite bath, plus an additional bedroom in the basement perfect for guests, a home office, or extended family. The open-concept layout is enhanced by abundant natural light, a modern kitchen with stainless steel appliances, and rich mahogany cabinetry, creating a warm and stylish environment ideal for everyday living and entertaining. Enjoy your mornings in the open kitchen with breakfast area, and unwind in the landscaped private backyard oasis. Additional highlights include ***2 underground parking spots**** with direct unit access, ***1 locker***, and proximity to parks, transit, and shopping. This home offers comfort, versatility, and a prime location a true gem in the heart of Markham. (id:60365)
116 Grandview Street S
Oshawa, Ontario
Bright and modern 1 bedroom walk-out apartment available for rent. Perfect for young professionals, couples, or small families. Features: 2 car parking spots Available Spacious primary bedroom with large closet. Open-concept living and dining area with large windows and an abundance of natural light. Modern kitchen with stainless steel appliances and ample cabinetry. In-suite laundry for convenience. Private walk-out entrance. Available November 1st. Book a private tour (id:60365)
46 Valhalla Boulevard
Toronto, Ontario
A Modern Masterpiece South of Kingston Rd Welcome to this truly exceptional and modern detached home, perfectly situated in the highly sought-after Birchcliff neighborhood. Built in 2018, this expansive residence offers a rare and coveted combination of contemporary design, premium finishes, and thoughtful functionality. As you step inside, you are immediately enveloped in an atmosphere of refined elegance. This home is meticulously designed to accommodate the needs of a modern, bustling family. The open and inviting living spaces are perfect for both quiet family moments and large-scale entertaining. The thoughtful design extends beyond the main living areas. The private drive provides convenient parking for multiple vehicles, leading to a secluded and beautifully maintained backyard. Here, a well-placed shed offers additional storage, while the potential for a coach house presents a unique opportunity for future development. Whether you envision a private suite for in-laws, a dedicated home office, or a rental income property, the possibilities are endless and highly valuable. This home is also equipped with modern technological upgrades for your comfort. A full sprinkler system provides peace of mind, while a comprehensive water treatment system ensures the highest quality water for your family. One of the property's most charming features is the picturesque front porch, an idyllic spot to relax with a cup of coffee and enjoy the vibrant, people-watching atmosphere of this friendly street. Located south of Kingston Rd, you are just a short and pleasant stroll from the area's best amenities. Explore the charming local shops and cafes, enjoy the expansive green spaces of nearby parks, or take in the breathtaking vistas from the famous Scarborough Bluffs. This is more than just a house; it's a lifestyle. Don't miss your opportunity to own a meticulously crafted, low-maintenance home in one of Toronto's most desirable communities. See attachments for Extras list (id:60365)
Bsmt -B - 19 Bardwell Crescent
Toronto, Ontario
Great Location! Newly Renovated One Bedroom, Full Washroom, Separate Entrance, Kitchen w/Induction One Burner Stove & Shared Laundry, Quartz Counter Top. All Utilities Including. No Pets, No Smoke. Rent $1325.00 all utilities included (id:60365)
358 - 8855 Sheppard Avenue E
Toronto, Ontario
Modern & Spacious 2-Bedroom + Den, 3-bath stacked townhouse with a private rooftop terrace ina sought-after scarborough location! This bright multi-level home features an open-concept mainfloor with hardwood flooring, a sleek kitchen with granite counters, breakfast bar, and stainlesssteel appliances. Living and dining areas flow seamlessly with walk-out to balcony. Upstairs offerstwo generous bedrooms with mirrored closets, broadloom comfort, and large windows for plentyof natural light. The versatile den is perfect for a home office or study. Enjoy the convenience of 2full bathrooms + powder room, and in-suite whirlpool laundry. Relax or entertain on yourexpansive rooftop terrace with unobstructed biews - a rare feature ideal for summer nights andgatherings. Private entrance, efficient forced-air gas heating with central A/C and lowmaintenance living with water, building insurance, and common elements included.Steps to TTC, HWY 401, Centennial college, UofT Scarborough, Schools, Shoppinh and parks.A perfect balance of comfort, style and outdoor living. (id:60365)
9 Love Crescent
Toronto, Ontario
As the neighbours say, life is good on Love! A rare opportunity to own a legal non-conforming duplex with three self-contained units, perfect for co-ownership, multigenerational living, or investment. This exceptionally well-maintained home offers two spacious 2 bedroom, 1 bathroom units on the main and upper levels, each over 1,000 sq ft and with identical, functional layouts. The lower level features a bright and oversized bachelor suite, complete with a dedicated sleeping area. Situated on a large lot that widens at the rear, the home offers one of the few true backyards on the street, complete with a new deck and rare double car garage. Even more, the property is qualified for a 1,291 sq ft garden suite (the largest available) unlocking incredible potential for additional rental income or extended family living. Directly across from Love Crescent Parkette, where the local community comes together each winter to build a skating rink, this home offers not only space and flexibility, but also a strong sense of neighbourhood connection. Vacant possession allows you endless opportunities. Whether you're looking to live in one unit and rent the others, share ownership with family or friends, or take advantage of an investment opportunity, this is an exceptional find in a wonderful location! (id:60365)
35 Mccourt Drive
Ajax, Ontario
Welcome to this stunning brick and stone corner home by John Boddy Homes, designed with style, comfort, and function in mind. Sun-filled interiors shine through oversized windows, while a grand double-door entry opens into a spacious foyer and an impressive open-concept layout. The main floor boasts 9-ft ceilings, a warm and inviting family room with a fireplace, and an elegant dining area with coffered ceilings. The chefs kitchen is a showstopper, complete with upgraded cabinetry finished with crown moulding, a custom backsplash, built-in stainless steel appliances, and a walk-out from the breakfast area to the deckideal for morning coffee or weekend entertaining. Upstairs, an oak staircase with iron pickets and a skylight leads to a media/entertainment room and generously sized bedrooms. The primary suite is a retreat of its own, featuring his & hers walk-in closets and a spa-inspired 5-piece ensuite. Additional highlights include direct garage access and laminate flooring throughout, making this home beautifully upgraded from top to bottom. Ideally located just steps from the lake, trails, and parks, and only minutes to schools, shopping, the GO Station, Hwy 401, and the hospitalthis home offers the perfect balance of elegance, space, and lifestyle convenience. (id:60365)
158 Fallingbrook Road
Toronto, Ontario
Tony & Claudia's on Fallingbrook is a long-standing marketplace, cafe, and deli all wrapped into one.Specializing in homemade Italian cuisine and with an impressive 16-year (and counting) history in the Upper Beaches, this business is very established and has a loyal following in this busy and affluent area. 1,450 Sq Ft layout with a full basement that contains 1 large walk-in fridge supplemented by a number of stand up fridges and freezers. Very impressive sales with established net operating income(NOI) for ownership on top of salaries. Attractive lease rate of $5,935 Gross Rent including TMI and CAM charges with 5 + 5 years remaining. This is a corner location facing Kingston Rd with tons of parking behind. Full prep area with ovens and more in the basement. Training to be provided. Please do not go direct or speak to staff. (id:60365)
27 Lunney Crescent
Clarington, Ontario
Welcome to 27 Lunney Crescent where comfort, style, and family-friendly design come together in the heart of Bowmanville. From the moment you step inside, you'll notice the thoughtful touches that make this house feel like home. Picture welcoming guests in the spacious front entry with built-in storage, kicking off your shoes, and settling into the bright, open main floor perfect for family gatherings or quiet evenings by the fireplace. The renovated kitchen, with its sleek quartz counters and central island, is the hub of the home ideal for morning coffee, after-school snacks, or hosting friends. Step out to the large deck and enjoy summer BBQs, soak in the hot tub, or unwind in the private, fully fenced backyard. Downstairs, the finished basement offers endless versatility with a brand new bathroom, room to lounge, and a hidden cold room cleverly tucked behind the custom wood-slat feature wall perfect for extra storage or your secret beverage stash. Upstairs, the spacious primary bedroom with private ensuite provides a true retreat, while the additional bedrooms offer plenty of room for a growing family or home office space. You'll appreciate the wider-than-average garage finally, a single-car garage where you can park and open your doors with ease. Located minutes from parks, trails, schools, shopping, Hwy 401, and Bowmanville's vibrant Farmers Market, this is more than a house its where your next chapter begins. Move-in ready, beautifully maintained, and designed for real life. ** This is a linked property.** (id:60365)



