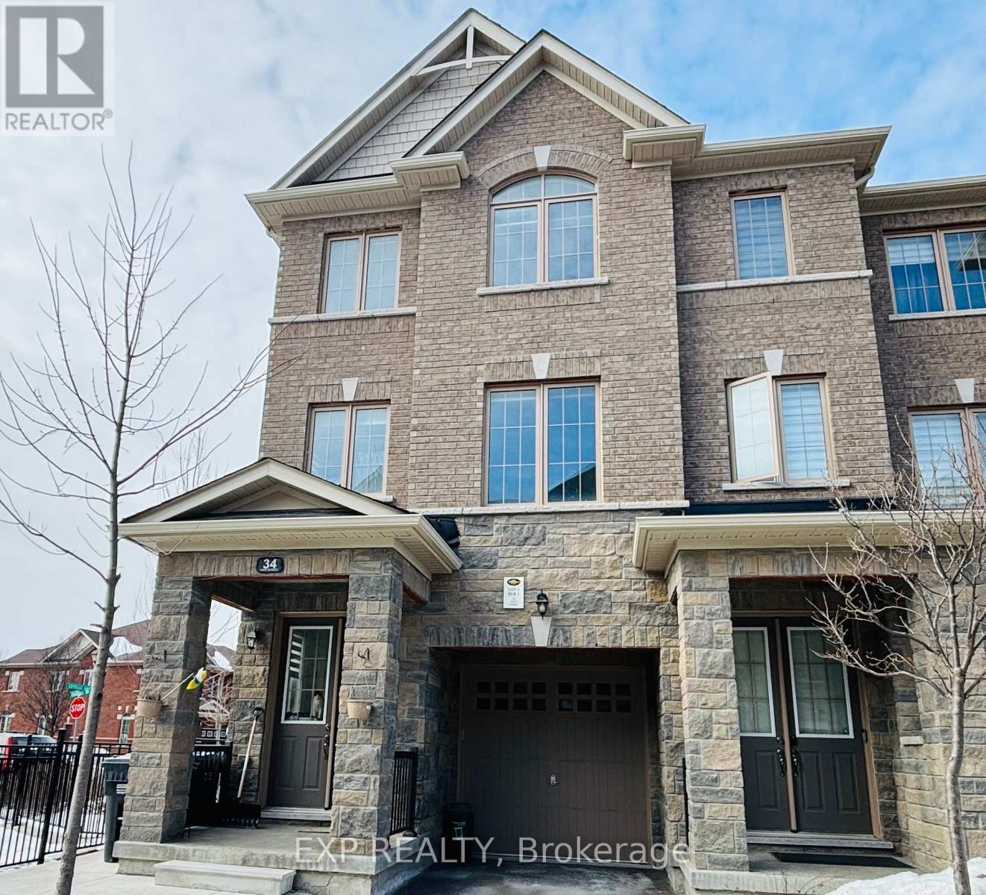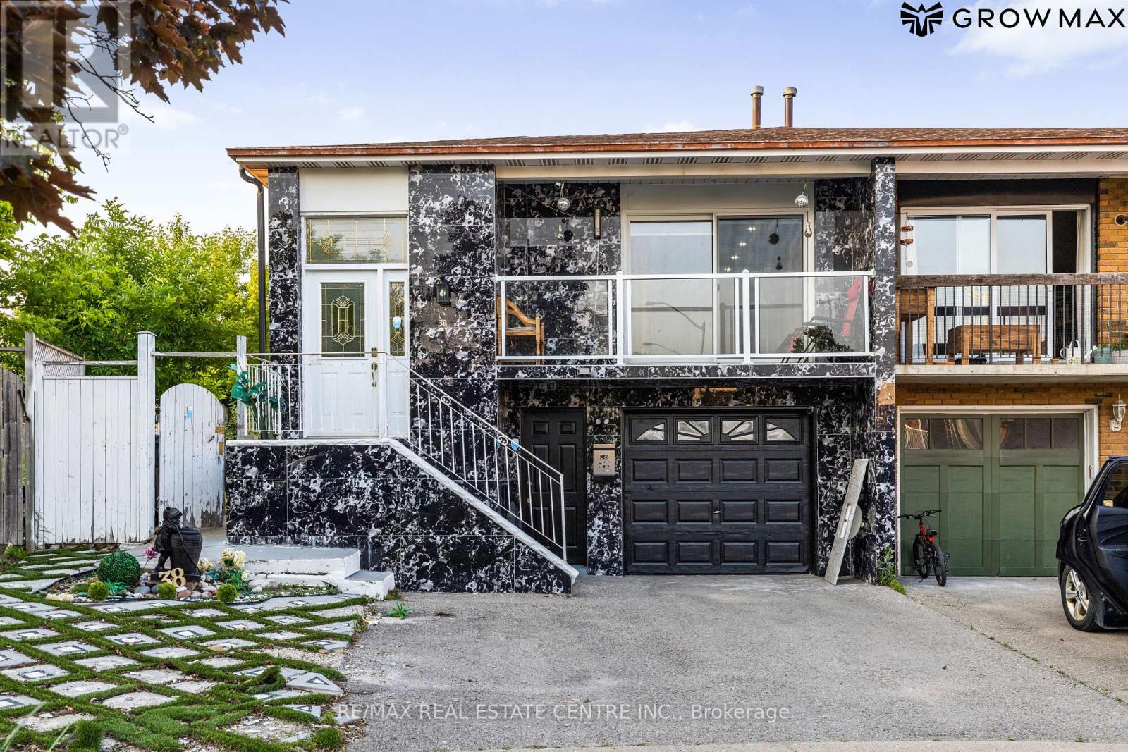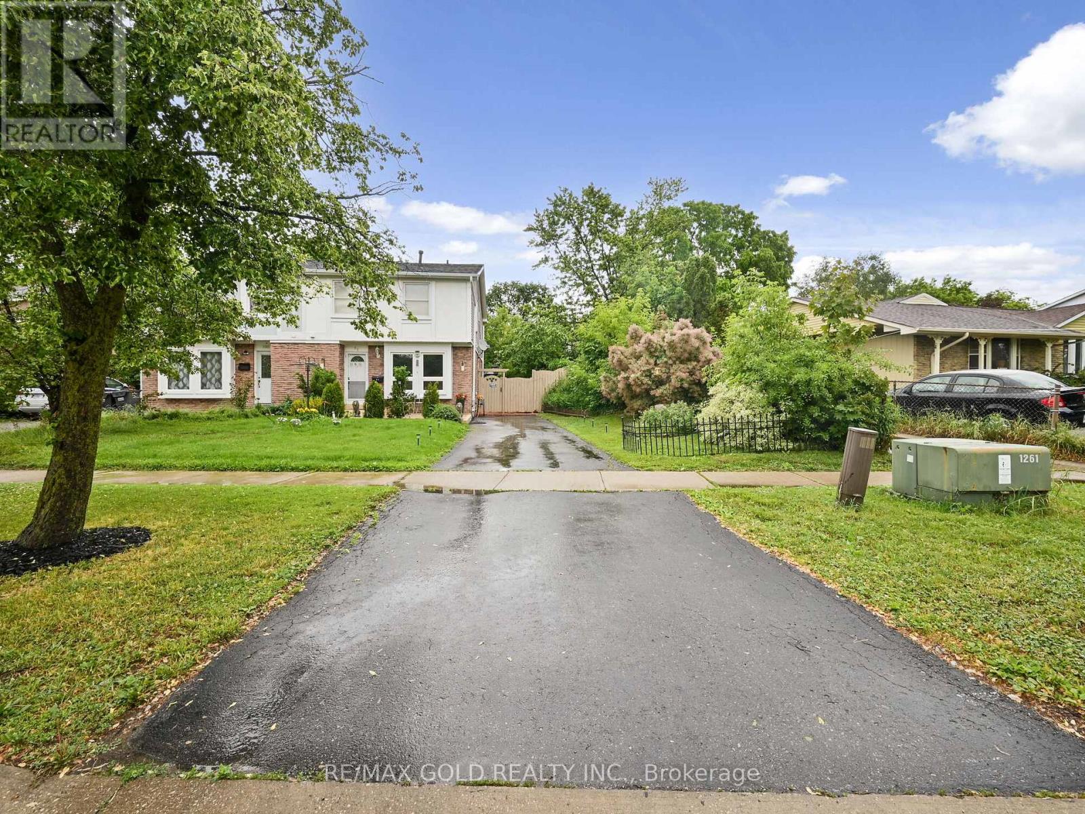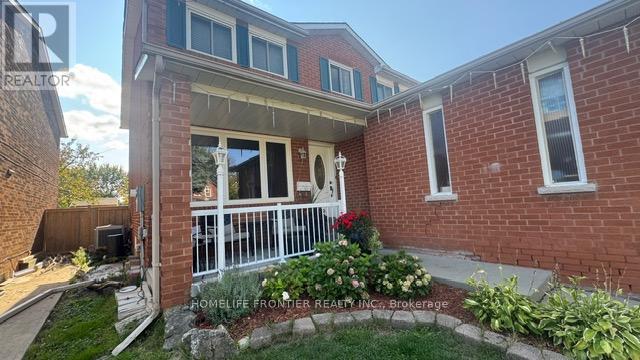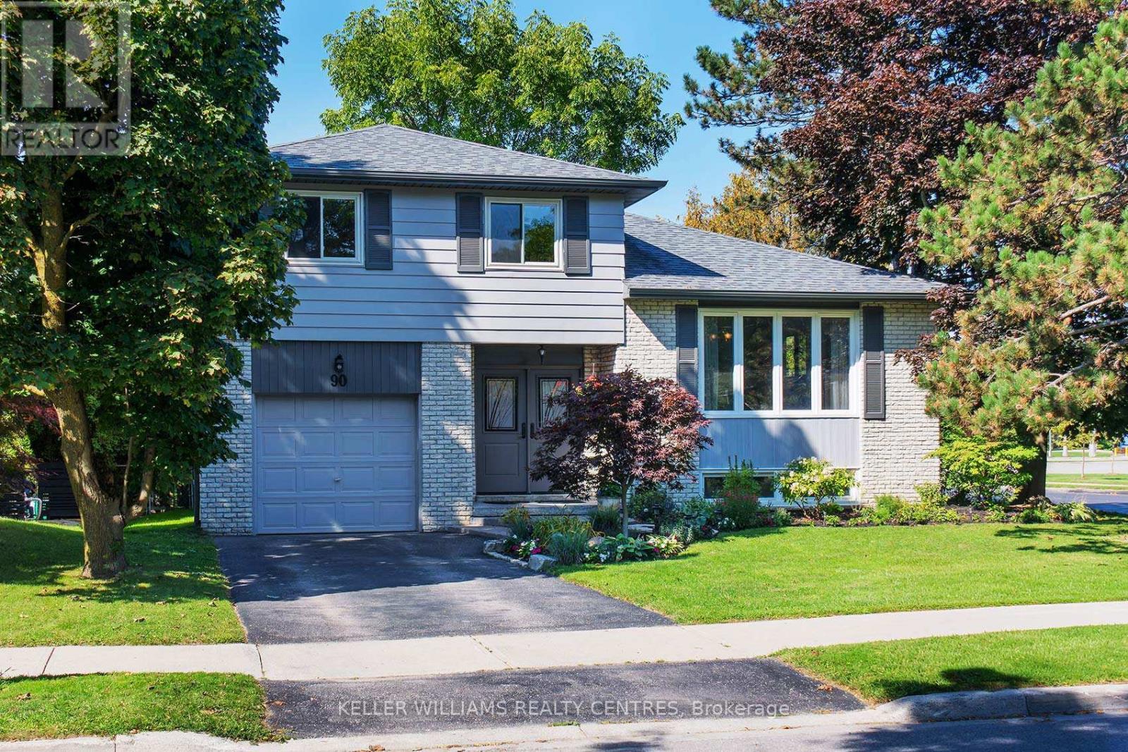775 Bessy Trail
Milton, Ontario
Stunning Corner Detached Model Home, 4 Bedrooms, Carpet Free Home, Huge living space in the Desired Neighborhood of Coates, Beautiful Curb Appeal with Professional Landscaping. Separate Living Room & Family Room, with Hardwood & Gas Fireplace, Eat-In Kitchen with waterfall quartz countertop & Walk-Out to Backyard. Sunlight everywhere, lots of interior & exterior Pot lights & Electrical Timer & Dimmer Switches all over the house, Non-Smoker,(Basement not included. (id:60365)
34 Faye Street
Brampton, Ontario
LOCATION! LOCATION! STUNNING CORNER 2255 SQFT TOWNHOME JUST LIKE A BIG SEMI AVAILABLE FOR SALE . 3+2 Rooms & 5 Washrooms. Prime Castlemore Location. Just 4 Years Old Home. Bright & Spacious. Extra sunlight & added privacy. Modern & Elegant Design Pot lights, hardwood floors & oak staircase. Gourmet Kitchen Beautiful quartz center island, backsplash & S/S appliances. Big Balcony - Enjoy a clear open view. Main Floor Room with Washroom & Walkout to backyard and Finished Basement are Extra living space or rental potential. Double Door Entry Grand & welcoming entrance. Central Vacuum & Direct Access To The Garage. Prime Location! Close to Vaughan-Brampton Border, top schools, parks, plazas, grocery stores, public transit & highways 427/407 & 50. Absolutely the Best Value in the Area Don't Miss This Opportunity! (id:60365)
1020 Diefenbaker Street
Milton, Ontario
Executive End-Unit Townhome in Prime Hawthorne Village on the Park, Milton Welcome to this spacious Energy Star Mattamy Oakwood model, offering approximately 1,900 sq.ft. of modern living space. This executive end-unit townhome features 3 bedrooms plus a versatile tech room, 3 bathrooms, and a convenient second-floor laundry. The primary suite boasts a generous walk-in closet and a 4-piece ensuite. Additional highlights include central A/C, a bright open layout, and a desirable end-unit location that provides extra natural light. Ideally situated in Miltons sought-after Hawthorne Village on the Park community, this home is just minutes from shopping, schools, hospital, parks, and quick access to Highway 401. (id:60365)
38 Elderwood Place
Brampton, Ontario
Beautifully Renovated 7-Bedroom Semi-Detached in Prime Madoc! Income Property with $6,750/Month Rental!Incredible opportunity for investors or first-time buyers! This spacious semi-detached home in Bramptons desirable Madoc community features 7 bedrooms, 4 washrooms, and 3 separate units with individual entrances and a legal basement in a Cul de Sacall fully rented and generating $6,750/month in income! Features:3 Self-Contained Units w/ Separate Entrances7 Bedrooms | 4 Full BathroomsRecent Renovations ThroughoutTurnkey Investment Opportunity Location Highlights:5 Minutes to Grocery Stores7 Minutes to GO StationSurrounded by Excellent SchoolsFamily-Friendly NeighborhoodThis property has been extensively upgraded and offers great flexibilitylive in one unit and rent the rest or enjoy strong cash flow from all three. A rare find in a high-demand area! (id:60365)
15 Flavian Crescent
Brampton, Ontario
((((LEGAL BASEMENT APARTMENT )))) Fabulous Bungalow with "Great Curb Appeal" Extended Covered Front Porch , Featuring a Huge Extended Interlocked Driveway to park 6-8 Cars Outside, Double Car Garage and a Separate Side Door Entry leading directly to an oversized LEGAL BASEMENT Apartment situated on an Extra Wide and Premium lot . This beauty has Total 5 WASHROOMS . 3 Bedrooms with* 2 Master Ensuites on Main floor and Separate Laundry for Main floor and 2 Bedroom Basement Apartment and One Nanny Suite with Own Washroom ,Basement Can be rented for $3500. Nice front patio and backyard patio . Biggest Lot in the area ,easy to make a pool / garden suite (buyers to verify with city )..Perfect location with Great layout and Great neighborhood with Great Rental Income from Basement. Stainless steel appliances with M/F Gas stove . (id:60365)
98 Centre Street N
Brampton, Ontario
LEGAL BASEMENT APARTMENT (((( Fully Renovated 3+1 Bedroom BASEMENT APARTMENT Home ! This beautifully updated home offers 3 spacious Bedrooms Upstairs, including a Primary Bedroom with a Private Ensuite Washroom, plus a total of 4 Modern Washrooms throughout the home. The fully Legal 1-Bedroom Basement Apartment with a Separate Entrance provides excellent potential for rental income or multi-generational living. Shared laundry is conveniently located in the Basement. Enjoy contemporary living with brand new flooring and fresh paint throughout. The exterior features a private Extended driveway, a large covered wooden deck, and a backyard shed for additional storage perfect for outdoor gatherings and everyday convenience. Ideally located close to schools, parks, shopping, transit, and major highways, this move-in ready home is perfect for families, investors, or first-time buyers looking for comfort, style, and income potential! (id:60365)
7 Messina Avenue
Brampton, Ontario
Truly An Exceptional Find! This stunning 4-bedroom home, spanning over 2,570 sq. ft. above grade (MPAC), is loaded with premium upgrades. The main level features 9 ft. ceilings, gleaming hardwood floors, complemented by ceramic flooring in the main hall and kitchen. The gourmet kitchen is a chefs dream, showcasing granite countertops, upgraded cabinetry, a stylish backsplash, a center island breakfast bar, pantry, pot lights, a corner glass cabinet over the sink, and walk-out to a private backyard oasis with no neighbors behind! Elegant oak stairs guide you to the second floor, where the expansive primary bedroom boasts his-and-her walk-in closets and a luxurious ensuite with dual sinks, a separate shower and soaker tub. Three additional generously sized bedrooms and a versatile computer den area complete the upper level. Enjoy convenient inside access to the garage, a welcoming front porch, and a spacious foyer! Located in a very well sought after area!! Close to shopping, parks, schools, transit, and restaurants, this home is a true masterpiece. Don't miss out! (id:60365)
30 Gatesgill Street
Brampton, Ontario
A charming spotless European style home in a grate neighborhood, all windows around make the houseso bright, it is a unique home, lovely backyard, newer kitchen, freshly painted, spotlight all over,basement apartment, close to schools, parks, transportations, recreations, quiet neighborhood, thehouse is a must see. ** This is a linked property.** (id:60365)
53 Newton Street
Barrie, Ontario
***Rare Find! Detached Bungalow with Basement Apartment (Separate Laundry and Side Entrance), Large Double Garage and Parking for 8! *** This well-maintained home presents an incredible opportunity with a sought-after layout and a separate side entrance to a 2-bedroom basement apartment with its own laundry - ideal for rental income or multigenerational living. The main floor features 3 bedrooms, private laundry, and an open concept layout with hardwood flooring. Walk out to a backyard deck and enjoy the premium synthetic lawn - durable, low-maintenance, and easily converted to grass if preferred. A widened double driveway with a large 24x24 detached double garage provides ample space for parking, storage, and a workshop - all in one. Buyers may also explore the potential to add a garden suite in the future if desired (buyer to verify). Recent updates include new windows on the main floor (2022), new AC (2022), and new furnace (2023). This rare combination of detached house, large garage, and basement apartment - all in a family-friendly neighbourhood, close to schools, parks, shopping, RVH, Georgian College, Hwy 400, and transit. This move-in ready, turn-key property combines income potential, functionality, and pride of ownership. A rare opportunity not to be missed! (id:60365)
90 Thicketwood Boulevard
Whitchurch-Stouffville, Ontario
Welcome to this impeccably maintained 4-level sidesplit is nestled on a mature, tree-lined lot backing directly onto Memorial Park, offering a perfect blend of privacy, tranquility, and convenience. Just a short walk to Main Street Stouffville with its shops, restaurants, and amenities, this home provides an unmatched family-friendly location in one of the towns most desirable neighbourhoods. From the moment you step inside, you'll feel the warmth and functionality this home has to offer. The spacious front foyer welcomes you with plenty of room for guests, coats, and everyday essentials. A few steps up lead you to the main living area, where large windows fill the space with natural light. The bright, eat-in kitchen with quartz counters & stainless steel appliances is a true heart of the home, overlooking the family room below, and offers a seamless walkout to a generous backyard deck making it ideal for family gatherings, barbecues, and entertaining with ease. The upper level features three spacious bedrooms, each with large windows and ample closet space. The primary suite includes a 2-piece ensuite and walk-in closet, offering comfort and practicality. The main 4-piece bathroom has been fully renovated with modern finishes, adding style and peace of mind for years to come. The basement features A 3-piece bath and an additional room to allow for flexibility whether used as a fourth bedroom, home office, guest suite, or hobby room. A large crawl space ensures you'll never run short on storage. Step outside to discover a private backyard with no rear or north-side neighbours, you can enjoy peaceful mornings, quiet evenings, and plenty of space for kids and pets to play. The property has been beautifully landscaped and carefully maintained, creating an inviting outdoor retreat. Additional highlights include a second driveway for extra parking, boat or trailer storage, and the benefit of being just steps from parks, schools. Furnace & AC (2021),Roof(2020) (id:60365)
812 - 396 7 Highway E
Richmond Hill, Ontario
*** ONLY MAXIMUM LEASE TERM IS 6 MONTHS!!!! Amazing One Bedroom And One Bathroom With Perfect Layout. Located At High Demand Area Of Richmond Hill. Spacious And Open Concept Kitchen/Dining/Living, Modern Kitchen. 541 total sqft and a Huge Balcony. Granite Countertops and Stainless Steel Appliances. Basic Rogers Internet Included. Key Fob Direct Access to Unit. Just a Walking Distance to so many tasty restaurants, shops, VIVA public transit. Easy Access To Hwy 404 & 407. Includes One Parking and One Locker. Unit can be rented out furnished or non-furnished. (id:60365)
64 Weatherill Road
Markham, Ontario
Excellent Location. Outstanding 4 Bedrooms Freehold Townhouse Over 2100Sqft Located In Sought After Neighbourhood Berczy. This End Unit Townhome Takes Full Advantage of Abundant Natural Light. New Renovated Morden Open Concept Kitchen W/Quartz Counter Top & Stainless Steel Appliances. New Renovated Bathrooms On Main Floor & Second Floor. Hardwood Floors Throughout. Professionally Finished & Fully Functional Basement with Rec, Guest Room & Bathroom! Top Ranked Pierre Elliot Trudeau Hs. Close To Park, Restaurants, Plazas, Community Centre, Grocery Etc. (id:60365)


