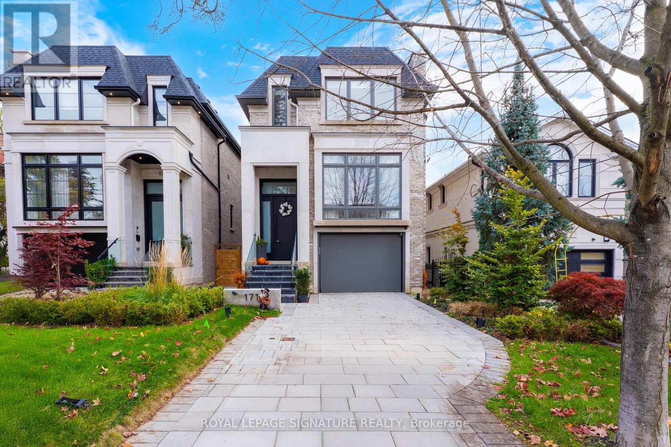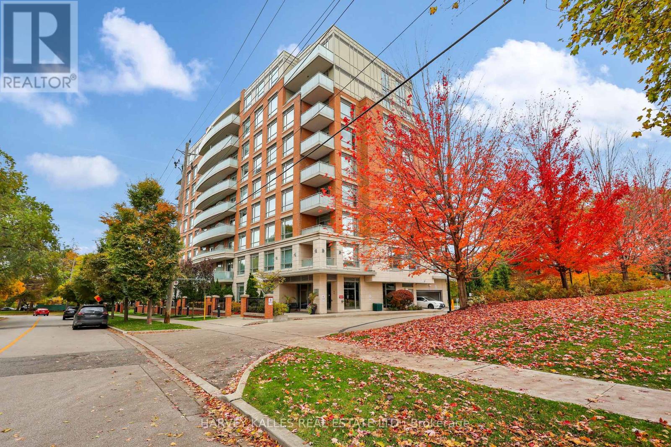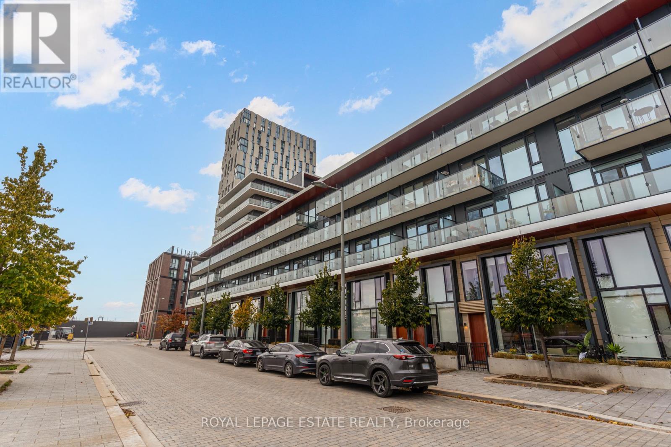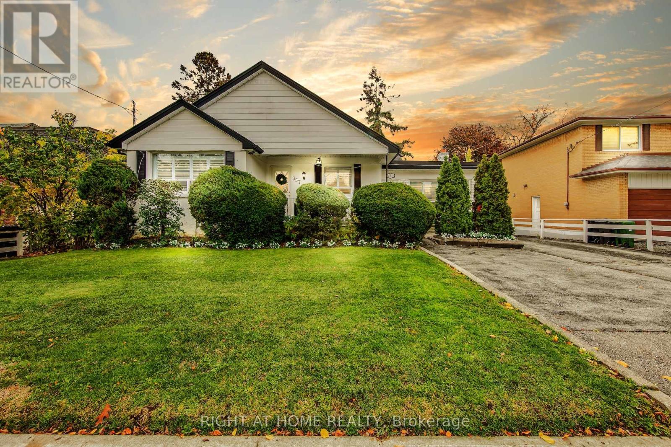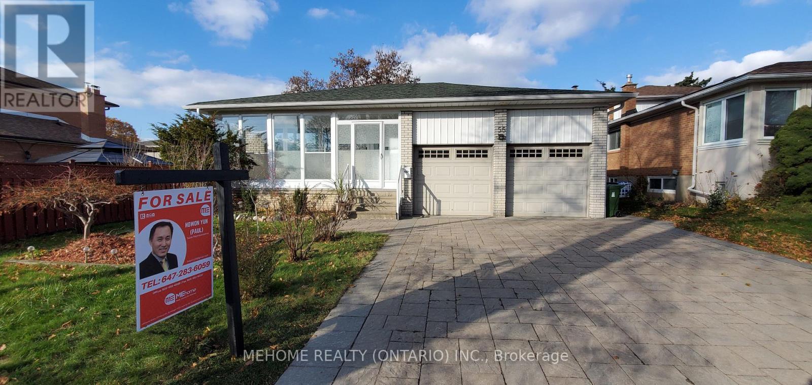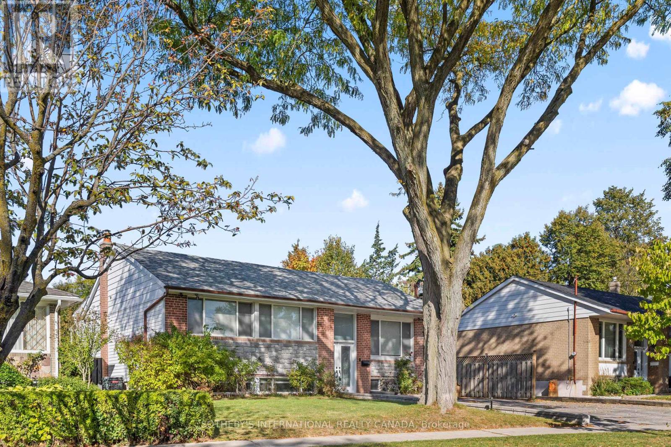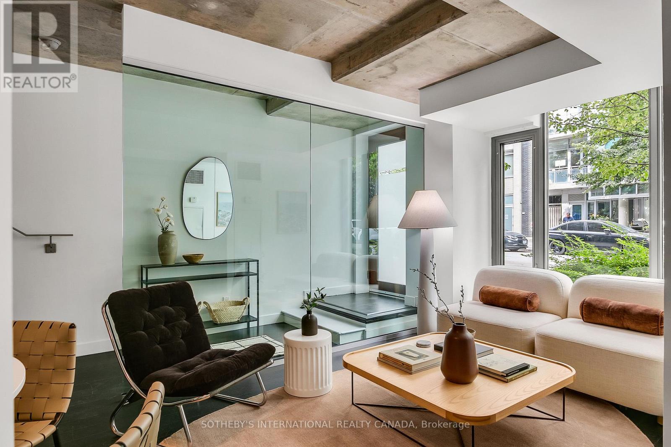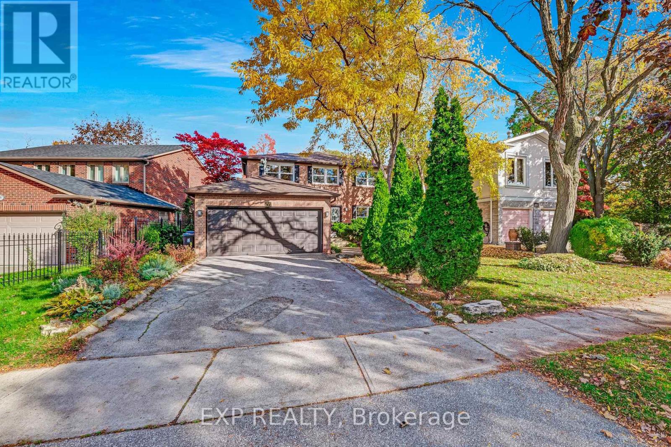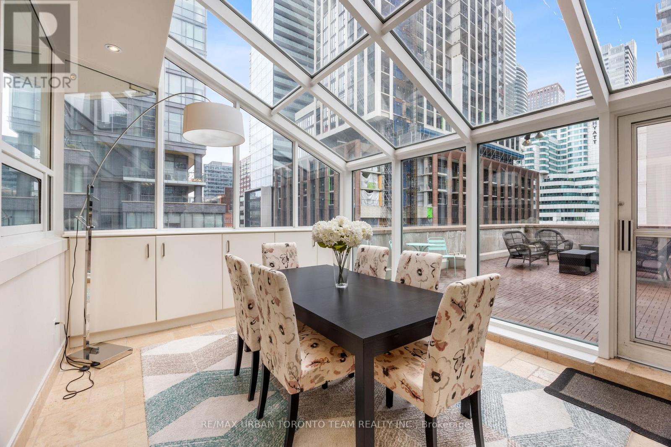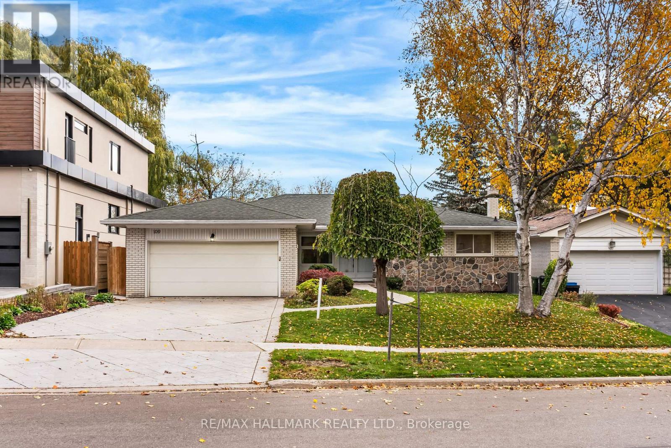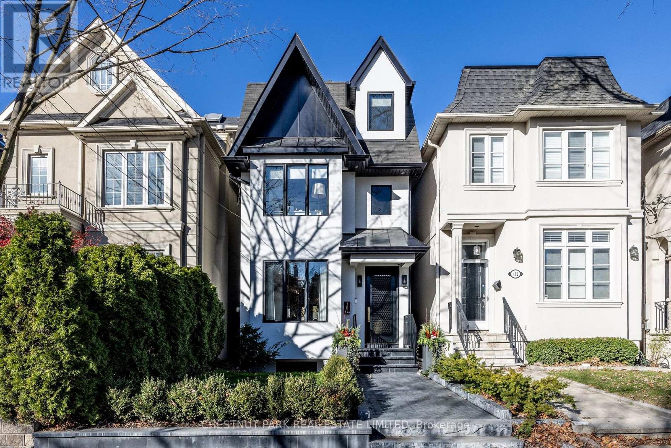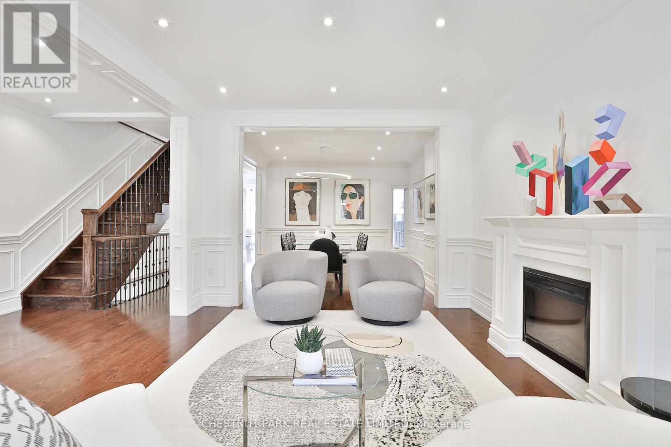171 Elmwood Avenue
Toronto, Ontario
Welcome to 171 Elmwood Avenue, a true masterpiece in the heart of North York's most desirable area just steps from Yonge Street, subway, shopping, and North York Centre. Within the boundary of top ranked schools including Earl Haig Secondary School and Hollywood Public School, thishome offers the ultimate blend of location and luxury.This custom-built residence (only 1 year new) boasts over 3,500 sq.ft. of total living space,including a fully finished lower level. Designed with modern architecture and superior craftsmanship, the home showcases elegant finishes, open-concept spaces, and an abundance of natural light throughout its south facing lot on prestigious Elmwood Avenue.The main floor features a seamless flow between the living and dining areas, connected to a chef inspired kitchen with high-end custom cabinetry, state-of-the-art built-in appliances, anda large island with a breakfast bar perfect for family gatherings and entertaining. The family room includes a custom wall unit with a fireplace and a walk-out to the spacious deck,highlighted by hardwood flooring, pot lights, and built-in speakers.The primary bedroom suite offers a luxurious 5-piece spa-like ensuite and a built-in walk-in closet. All additional bedrooms are bright and spacious, with a second-floor laundry for convenience. A double furnace system ensures efficient climate control across both levels.The finished basement with heated floors includes a recreation room with a wet bar(stainless-steel wine cooler and sink), a nanny suite, a 3-piece bathroom, a second laundry area, and generous storage space - ideal for modern family living. (id:60365)
305 - 17 Ruddington Drive
Toronto, Ontario
A Gold opportunity is calling ! Spacious 1 Bedroom+ Den (Large Den can be used as a 2nd bedroom).Great View to Green Yard. Comes with underground Parking and large Locker. Featuring 9' ceilings, a modern kitchen with granite countertops, and stainless steel appliances. Won't build building like this any more, Upscale Neighbors,4 Elevators, Many Parking Spaces and Low number of units in the budling, Perfectly Managed , Super Clean, . Conveniently located close to TTC, shopping, schools, and the community center. Just minutes from Finch Subway Station and major highways 401, 404, and 407.Show Stopper! (id:60365)
S-108 - 180 Mill Street
Toronto, Ontario
Welcome to this large exceptional multi-level townhouse at 180 Mill Street with parking and a locker. modern luxury meets historic charm.This is more than a home; it's a front-row seat to Toronto's finest celebrations. From your private residence, a short, enchanting stroll leads you directly to the renowned Distillery District, where cobblestone streets, artisan markets, and dazzling lights define the season. Inside, the open-concept design and premium finishes create the perfect backdrop for elevated entertaining. The open concept, generous square footage and 9' high ceilings,offer the space to host with grace, whether for an intimate gathering or a full family celebration. When the festivities conclude, retreat to your quiet, spacious sanctuary, enjoying the privacy and separation only a townhome can offer. Originally a 3 bedroom that was converted to a 1 bedroom plus and can be converted back should the buyer wish. (id:60365)
357 Drewry Avenue
Toronto, Ontario
Welcome to 357 Drewry Avenue - a charming, well-maintained family home set on an extra-wide 66-foot frontage lot, offering exceptional potential to live in, renovate, redevelop, or explore severance opportunities.This inviting Cape Cod-style white house boasts distinctive curb appeal with its double front entrances, concrete front patio and porch, and a kitchen walkout to the fenced backyard. Inside, discover formal principal rooms, California shutters, an upgraded kitchen with stainless steel appliances and custom cabinetry, and a wood-burning fireplace - all showcasing true pride of ownership.The finished basement offers versatile living space, ideal for a recreation room, in-law suite, or potential separate rental unit.Step outside to a beautifully landscaped and fully fenced yard, featuring mature trees, lush gardens, a BBQ area, and the charming birdhouses- a perfect private outdoor retreat. The large driveway accommodates up to six vehicles, making it ideal for families and guests alike.Recent updates include new eavestroughs (2022) and a roof replacement (2012).Located in a prime North York location, this home offers public transit at your doorstep and is within walking distance to Finch Subway Station, schools, shopping, parks, and all amenities.A solid, well-cared-for home on a large lot in a highly convenient location - perfect for families, investors, or builders. (id:60365)
55 Adamede Crescent
Toronto, Ontario
Life in 55 ADAMEDE CRES means leafy ravines and a friendly, established community feel. Functional & Fabulous Kitchen. Great Location! Steps To TTC Bus. 5 Min Drive To 401 & 404 and Fairview Mall! High Demand A.Y. Jackson School District. Go Train, Rec Center, Library, Supermarket, Don Valley River Trail And Restaurants. New Renovations (2022), New Furnace & AC (2022), New fence (2021), Waterproofing (2014), Interlocking (2016). Seller's Great Care Of The Property. (id:60365)
108 Lynedock Crescent
Toronto, Ontario
Stunning Family Bungalow in Prime Location, featuring three inviting bedrooms upstairs, each designed for comfort and privacy. The upper level also boasts modern pot lights that add a touch of elegance and brightness throughout. The main floor offers an open-concept living room, dining room, and family room with W/O to the Backyard, all adorned with rich hardwood floors that enhance the homes warmth and character. 3-bedroom home features a master suite with walk-in closet and 4 PC modern bathrooms. The fully finished basement is a versatile space, complete with a side entrance, providing added convenience and privacy. It includes three additional bedrooms with comfortable laminate flooring, and two full bathrooms, making it ideal for guests , extended family , an in-law suite or extra living space. Relax in the fully fenced backyard, ideal for kids, pets, or entertaining. Move-in ready, this home blends style, comfort, and functionality in a sought-after neighbourhood. This bungalow perfectly combines style, comfort, and functionality, offering a welcoming environment for any homeowner. (id:60365)
113 - 55 Stewart Street
Toronto, Ontario
The ultimate, true live/work opportunity located in the heart of King West. Welcome to the Residences at 1 Hotel and specifically the townhomes addressed on Stewart St. #25 is 1410 square feet of exceptional proportions on two levels. A multi purpose living/ dining/work area with spacious kitchen on the main level. The second level boasts a large family/great room with two bedrooms, each with their own bathroom and good sized closets. Freshly painted, dark wood flooring throughout, some exposed concrete ceilings and large floor to ceiling north facing windows. An ideal opportunity for professionals and or creative entrepreneurs looking to be located in a lively and dynamic neighbourhood with easy access to all the daily amenities one requires, public transit, highways, Billy Bishop Airport, world class restaurants and cafes, entertainment and sporting venues. (id:60365)
57 Millersgrove Drive
Toronto, Ontario
Stunning 4+2 Bedroom, 4 Bathroom Detached Home on a Premium Lot! Located in a quiet residential neighbourhood that's close to the city but offers a serene, country-like feel, this beautifully upgraded and meticulously maintained family home is the perfect blend of comfort and convenience. The home features a spacious kitchen with breakfast area with a walkout to stunning backyard. The formal layout, enhanced by large windows, fills the space with natural light and creates a warm, inviting atmosphere throughout. Generous principal rooms are ideal for both everyday living and entertaining. The finished basement with lots of storage adds valuable extra living space, perfect for extended family, guests, or a home office. Step outside to your private backyard oasis backing onto a wooded ravine with a network of paths great for walking and cycling, complete with a wooden deck, lush, manicured landscaping, and a full in-ground sprinkler system, perfect for entertaining or peaceful relaxation. All of this is just steps from Bathurst and Steeles area, parks, top-rated schools, shops, restaurants, and more! (id:60365)
401 - 393 King Street W
Toronto, Ontario
Welcome to the most unique and coveted unit in the building a truly one-of-a-kind space located on the premium 4th floor with private terraces. Once an office building, this condo now boasts a stylish, industrial-chic vibe. The unit was Fully renovated in 2016, with spacious interiors this unit also has an exclusive 406 sqft terrace showcasing breathtaking CN Tower and skyline views.Unit 401 is a 2+1 bedroom, 1 bathroom corner unit offering 1,331 sqft total indoor and outdoor living space, with modern upgrades, creating a spacious, stylish, and functional home. Inside, you'll find hardwood flooring throughout the living, dining, and bedrooms, a bright and functional layout, 9 ft ceilings, a large solarium perfect for various uses, and a renovated kitchen with granite countertops, double sink, ample cupboard space, and a pantry. The ensuite laundry, custom decking on the terrace, and exclusive outdoor space add exceptional convenience and lifestyle appeal.This well maintained building offers a range of amenities, including concierge, a fitness center, a party and meeting room, and a security system for peace of mind. In 2020, the building underwent a comprehensive renovation that refreshed the common areas, including a modernized lobby and elegantly updated hallways, creating a welcoming and sophisticated atmosphere throughout. Situated at center ice in the heart of the city, your steps from The Well, King West restaurants, the Rogers Centre, and the subway, PATH, and Torontos most reliable streetcar yet surprisingly quiet, thanks to the traffic-restricted King St corridor. Enjoy a 100 walk score, direct Gardiner access, and a dog park with mature trees right behind the building. Owner Is Open To Lease Back Property At An Agreeable Rate With The Purchaser. As Per Builder The Solarium Is Considered The Den In This Layout (id:60365)
109 Banstock Drive
Toronto, Ontario
Welcome to 109 Banstock Drive, a rare ranch-style bungalow nestled on a picturesque ravine lot in the heart of Bayview Woods. This beautifully maintained home perfectly blends natural serenity with modern comfort, offering thoughtful updates throughout. As you step inside, gleaming hardwood floors and an open-concept living and dining area create a sense of warmth and space. The inviting fireplace and expansive windows frame views of the changing leaves along the ravine while a walkout to the balcony provides the perfect vantage point to take in the lush yard and the vibrant seasonal colours beyond. The updated kitchen is designed for both everyday living and entertaining, featuring stone countertops, stainless steel appliances, a breakfast bar, and abundant cabinetry. Your main floor offers three generous bedrooms, including a serene primary suite overlooking the ravine, complete with a double closet and updated four-piece ensuite. Two additional bedrooms and a second four-piece bath complete this level. Recent improvements, including added insulation and upgraded windows, ensure year-round comfort and efficiency. The lower level extends the home's versatility with a separate entrance, ideal for an in-law suite or additional living space. A spacious recreation room with walkout to the backyard patio provides a comfortable gathering area, while a second kitchen with stone countertops and stainless steel appliances, an additional bedroom, office, and updated three-piece bath complete this level. Set on a generous ravine lot surrounded by mature trees, this property offers privacy, tranquility, and a front-row seat to nature's beauty - from the vibrant hues of fall to the peaceful greenery of summer. 109 Banstock Drive is a special opportunity to own a home that captures the best of Bayview Woods living. (id:60365)
414 Bedford Park Avenue
Toronto, Ontario
Absolutely Stunning Home in the Heart of Bedford Park. Completely renovated inside and out, this home showcases elevated design, extravagant finishes, and modern windows and doors. Inspired by Parisian aesthetics, it features a custom kitchen with Miele and Sub-Zero appliances, and an oversized porcelain centre island with breakfast bar seating for up to six. This family-friendly home is a unique find - an entertainer's dream! The spacious and bright main floor offers an open-concept layout with rich crown mouldings and white oak herringbone hardwood. The second and third floors feature 7" white oak hardwood. The family room includes an indoor/outdoor sliding glass wall leading to a large deck and a maintenance-free garden backyard. The primary bedroom boasts custom millwork closets and a luxurious four-piece ensuite. The second bedroom includes a three-piece ensuite and built-in closets. The third floor offers two additional bedrooms and a three-piece washroom. The lower level features a nanny suite, office, or fifth bedroom, along with a three-piece washroom, laundry room, and gym/rec room. Walk-out access and ample storage complete this exceptional property. (id:60365)
215 Major Street
Toronto, Ontario
Nestled on a quiet residential street in the heart of Harbord Village, this exceptional three-storey red brick home stands out for its size, quality, and design. Offering over 3,600 square feet of total living space with soaring ceilings on every level, the home has been fully renovated and impeccably maintained throughout. The extra-wide lot allows for a generous floor plan and beautifully proportioned rooms. The kitchen and family area are positioned at the rear of the main floor, opening to a serene city garden with a new cedar deck, gas fire pit, and a two-car garage. Choose between two primary suites located on the second and third floors, both offering spacious layouts and excellent storage. A custom built-in office on the second level opens to a west-facing deck with leafy views. The third floor is truly impressive, featuring vaulted ceilings, custom media shelving, and a walk-out to a private cedar terrace with skyline views. Fully finished lower level with a guest bedroom and 3 piece bathroom along with a walk-out to the backyard. A beautifully updated home offering two terraces, second-floor laundry, and a two-car garage. Professionally landscaped gardens surround the property, while a hidden rear entrance with roughed-in plumbing provides the perfect opportunity for an income suite. (id:60365)

