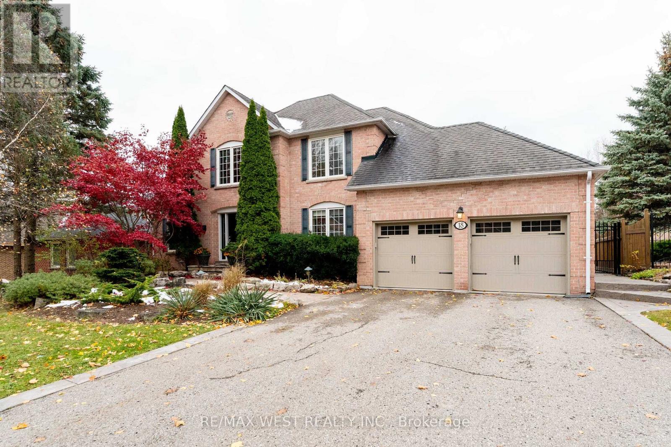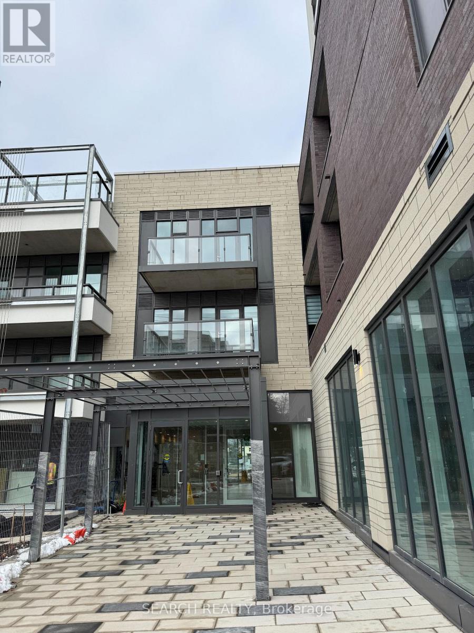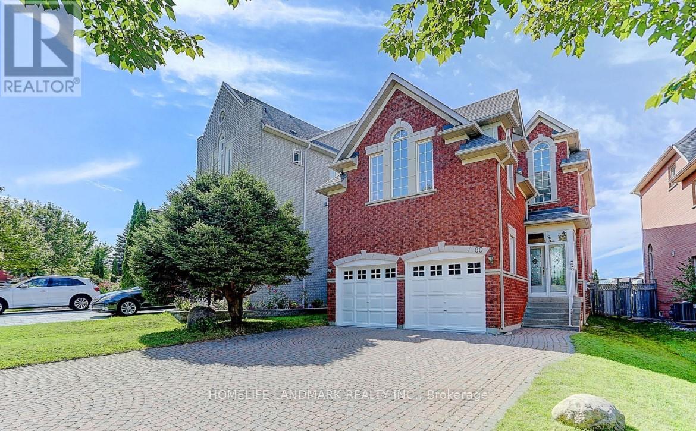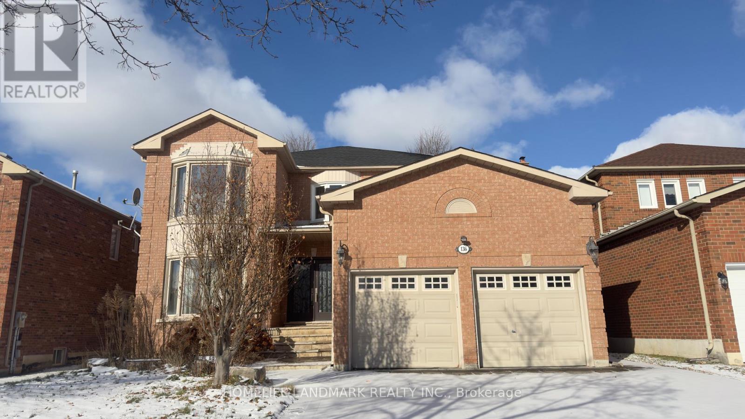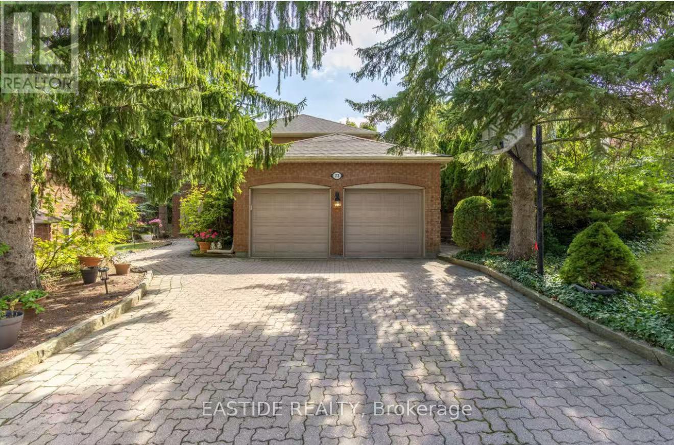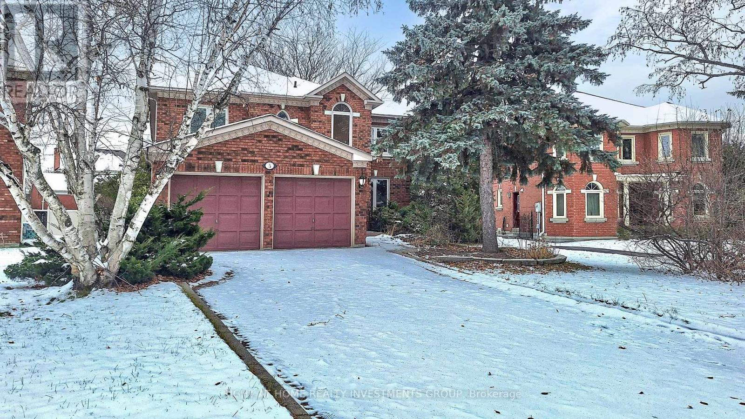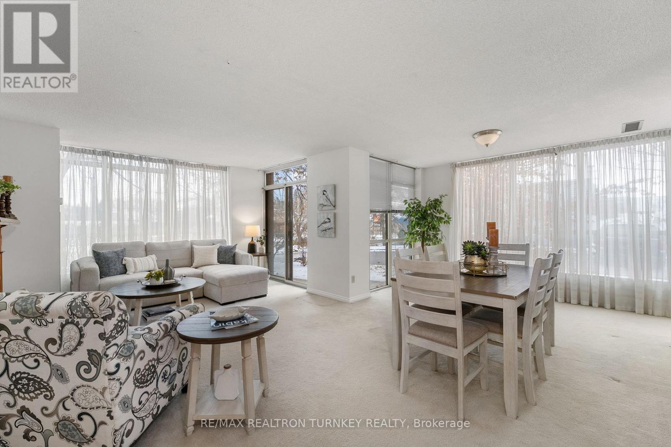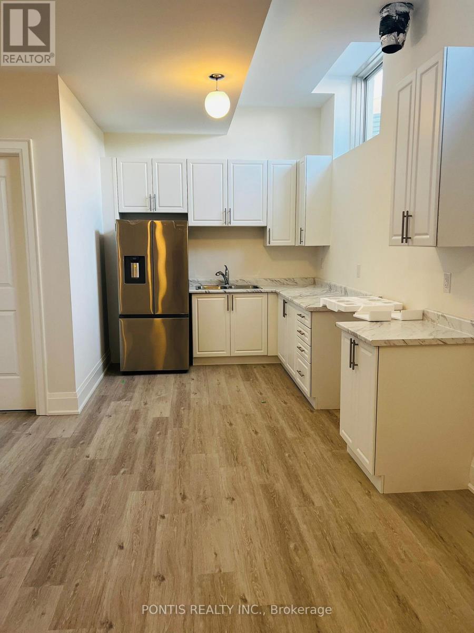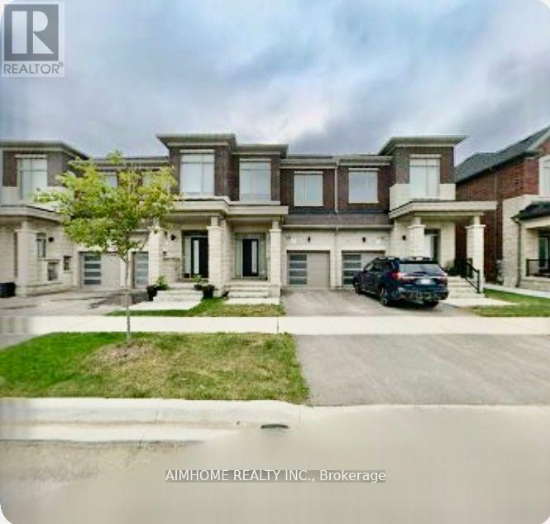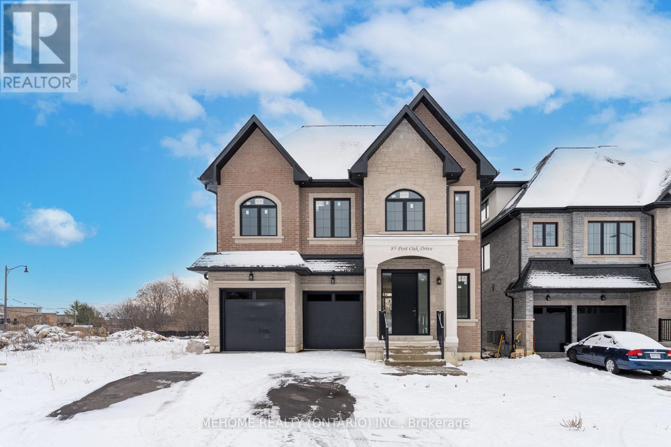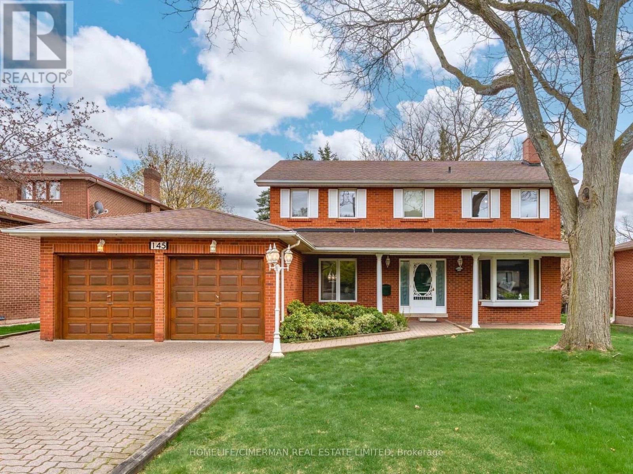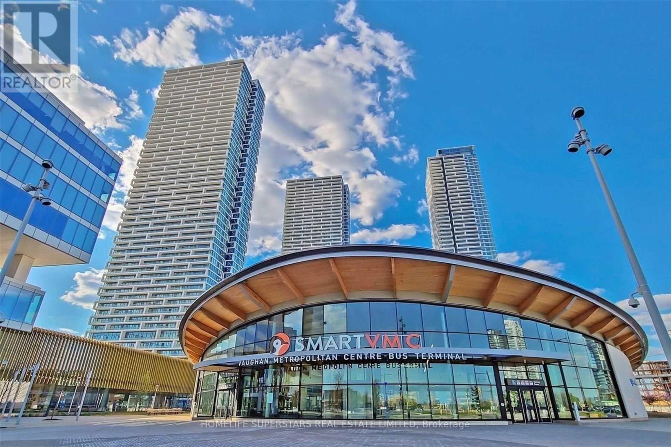18 Harrowsmith Place
Richmond Hill, Ontario
Welcome to this exquisite designer home located in one of Upper Richmond Hill's most prestigious and sought-after communities. This breathtaking property sits on an impressive almost 70 x 140 ft lot, showcasing professional landscaping and exceptional curb appeal. Step into your private outdoor oasis featuring a west-facing backyard, an inviting inground saltwater pool, a covered entertaining patio, and elegant stamped concrete walkways-all illuminated by tasteful soffit pot lights that enhance its evening charm. Inside, discover a beautifully crafted open-concept layout that blends luxury with comfort. Designed with attention to every detail, this home offers sophisticated finishes and countless upgrades throughout-truly a rare offering not to be missed. (id:60365)
809 - 705 Davis Drive
Newmarket, Ontario
Brand new 1BR condo on the 8th floor with east-facing views.Modern, open concept lay-out with $14K in upgrades, including a centre island, media/workstation nook, and a 50 sq.ft. open balcony. Features 543 sq.ft. of interior space, quartz countertops, stainless-steel appliances, in-suite laundry, owned parking, and locker. Located steps from Southlake Regional Health Centre and a short walk to the GO Station, with easy access to Hwy 404 and Hwy 400. Close to transit, restaurants, parks, and major shopping including Upper Canada Mall and new the Costco. Ideal for professionals, seniors, down-sizers, first-time homebuyers and commuters. (id:60365)
80 Futura Avenue
Richmond Hill, Ontario
Gorgeous Home Located At High Demand Rough Wood Area, Close To High Ranking Schools (Richmond Rose & Bayview Secondary), Two Spacious Bedrooms with 2 full size washroom In Basement, Close To Schools, Parks, Shops and All Other Amenities. (id:60365)
136 Worth Boulevard
Vaughan, Ontario
Beverley Glen Large 4+2 Bedroom Executive Home, Great Layout;9Ft Ceilings Main Floor, 2 Fireplaces, S/S Appliances,Potlites,Large Pantry.Smooth Ceilings & Hardwood Floors Thruout. Prof.Finished Bsmt apartment two bedrooms and two bathroom With walk up and separate entrance, can bring in $$$ rental income. Intrelock Drive. Wilshire Elementary School just on the front door! close to highway, park ,shopping and all the amenities. (id:60365)
23 Briarwood Road
Markham, Ontario
Live In Prime Unionville Neighbourhood. 5 Br Home With 2-Car Garage, 4-Car Parking Driveway On A Very Private & Huge Lot With No Side Walk. Gifted school William Berczy P.S.& Unionville H.S., This Charming Home Is Within Walking Distance To Historic Unionville Main Street, Local Parks, And The Picturesque Too Good Pond. Public Transit, Shopping, And Amenities Are All Close By, Making This Location As Convenient As It Is Enchanting. (id:60365)
5 Falkland Place
Richmond Hill, Ontario
Discover this beautifully maintained family home tucked away on a quiet cul-de-sac in Mill Pond- one of Richmond Hill's most sought-after neighbourhoods. Combining timeless elegance withthoughtful modern updates, this home offers exceptional comfort and style for today's familyliving.A grand 16-ft foyer with double entry doors and a sweeping circular oak staircase sets the tonethe moment you walk in. The main level features 9-ft smooth ceilings with potlights, brand-newlight grey hardwood floors on both levels .The inviting family room with its cozy fireplace creates the perfect gathering space, while the spacious breakfast area opensonto a beautifully landscaped backyard-ideal for summer barbecues or relaxing eveningsoutdoors. A dedicated main-floor office provides a quiet space for remote work or study. Upstairs, a wide hallway leads to generous bedrooms, including a private primary suite withdouble-door entry, a walk-in closet, and a luxurious 5-piece ensuite retreat.The fully finished basement expands your living options with an open-concept recreation areafeaturing a second fireplace, a guest bedroom, a full 4-piece bath, and a rough-in for a kitchen-perfect for an in-law or nanny suite.Set in a quiet, family-friendly pocket of Mill Pond, this home offers convenient access to top-rated schools, parks, trails, transit, and all essential amenities. Seller will not respond to offers before Dec 1/25. (id:60365)
114 - 14924 Yonge Street
Aurora, Ontario
Welcome to Highland Green, one of Aurora's most desirable and well-managed condominium communities. This expansive 1,419 sqft. ground-level corner suite offers exceptional value for first-time buyers, downsizers, renovators, or investors looking to personalize a spacious home in an unbeatable location. Inside, the layout is impressive: two oversized bedrooms, two full bathrooms, a full dining room, a large living area, and a spacious kitchen with endless potential to modernize. Bright windows bring natural light throughout, and the private walk-out patio extends your living space outdoors, ideal for relaxing, entertaining, or enjoying the surrounding mature neighbourhood. Highland Green residents enjoy premium amenities, including a car wash station, gym, sauna, social room, and a library with a walk-out terrace. The building is known for its friendly community atmosphere and exceptional management. The all-inclusive maintenance fees are one of the biggest highlights and cover heat, hydro, water, air conditioning, building insurance, cable TV, internet, and parking, giving you truly worry-free living. Located in the heart of Aurora, you're steps to shops, restaurants, parks, golf, walking trails, transit, medical facilities, and the Aurora GO Station. Enjoy the charm of a small town with the convenience of urban amenities, excellent walkability, and quick access to Hwy 404. A spacious layout, unbeatable main-floor access, fantastic amenities, and the ability to customize to your taste make this a standout opportunity in one of Aurora's most established buildings. (id:60365)
329 Woodgate Pines Drive
Vaughan, Ontario
Discover a stunning luxury basement apartment in the heart of Kleinburg! This spacious 3-bedroom unit in a prime, family-friendly location features a separate entrance for added privacy, 10-foot ceilings for a spacious feel, a large kitchen with stainless steel appliances, a cozy living room, and the convenience of an in-unit washer and dryer. Located in a brand-new neighbourhood, you'll enjoy easy access to parks, schools, and local amenities. Ideal for professionals, couples, or small families looking for comfort and style. A perfect blend of luxury and practicality-don't miss out..!! (id:60365)
168 Tempel Street
Richmond Hill, Ontario
Welcome to the beautiful Oakridge Meadows community, a design inspired by nature and modern living, just minutes from Highways 404 and 407 and the Gormley GO train station. This brand new two-story luxury freehold modern townhouse, built by Country Wide, faces the future community park. It features premium hardwood floors throughout, an open-plan kitchen with KitchenAid stainless steel appliances, a basement with a view window, and a private walkway connecting the garage and backyard. The owner spent less than $200,000 .00 dollars on renovations and upgrades and enjoys a Tarion warranty. Nearby are excellent schools, farmers markets, golf courses, and nature trails, a perfect blend of natural beauty and modern living. (id:60365)
85 Post Oak Drive
Richmond Hill, Ontario
Black Friday Sales! Your dream home at Fortune Villa . Top Quality! 5 Bedrooms and 6 Bathrooms. FV 4, **3542 sqft**. The main floor features open concept layout with upgraded 10' ceiling height, pot lights, Custom designed modern style kitchen with LED strip lights, quartz countertop& island& backsplash. Second Floor feature 4 Ensuite Bedrooms, Primary Bedroom Offer 5 PC Bath and a Large Walk-In Closet. 3rd Flr Sun Filled Loft offers large Living Room & 1 bedroom& a 4-Pc Bath. All bathrooms upgraded premium plumbing fixtures and exhaust fans. TWO high efficiency heating systems with HRV + TWO air conditioning systems. Upgraded Engineering Hardwood Flooring and Matte Floor Tile. (id:60365)
2-Storey House - 145 Pemberton Road
Richmond Hill, Ontario
Welcome To This Spacious And Beautifully Maintained 4-Bedroom Home Located In The Heart Of Richmond Hill's Highly Sought-After North Richvale Community. Offering Approx. 2,100 Sq. Ft. Of Above-Grade Living Space Across This 2-Storey Home. This Bright And Inviting Residence Features A Functional Layout Ideal For Families And Professionals Alike. Enjoy A Large Eat-In Kitchen, Generous Principal Rooms, A Cozy Family Room With Fireplace, Ensuite Laundry, And A Private Entrance. Perfectly Situated Just Minutes From Hillcrest Mall, Top-Rated Schools, Parks, Community Centres, Transit, And All Everyday Conveniences Along Bathurst & Yonge. Quick Access To Hwy 407/404 And GO Transit. A Fantastic Opportunity In A Prime Richmond Hill Neighbourhood! (id:60365)
Ph12 - 950 Portage Parkway
Vaughan, Ontario
***Luxury 2 Bed, 2 full Baths, Penthouse Highest Floor 699 Sqft Interior And 305 Sqft Wrap-Around Exterior Balcony *** Stunning Transit City 3 East Tower***Very Bright & Spacious Corner Unit, Prime Location In Vaughan Metropolitan Centre.Steps To Vmc, Vmc Subway, Bus Terminal & Ymca*** Easy Access To Hwy 427, 400 & 407*** 5 Minutes Short Drive To York Uni*** Easy Commute To D/T Toronto*** Close To Restaurants, Malls, Vaughan Mills, Banks*** (id:60365)

