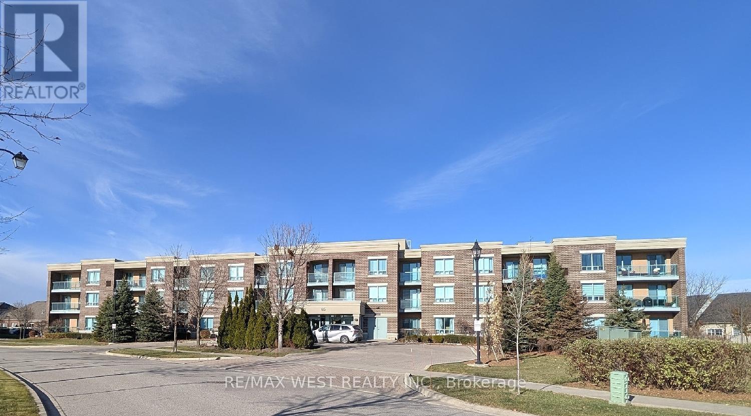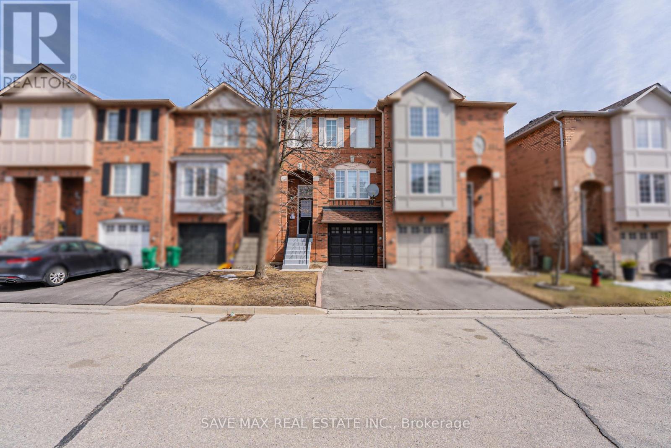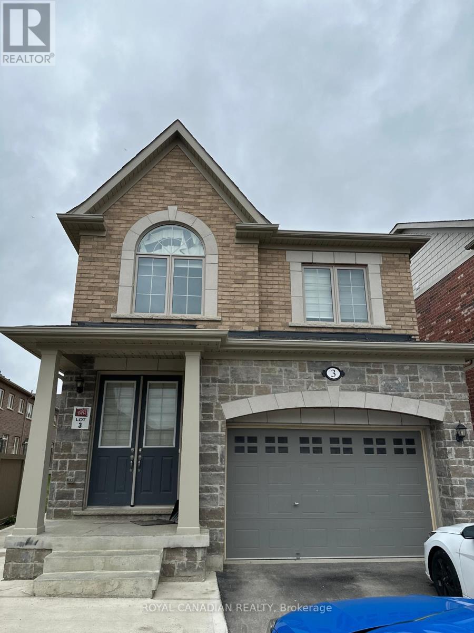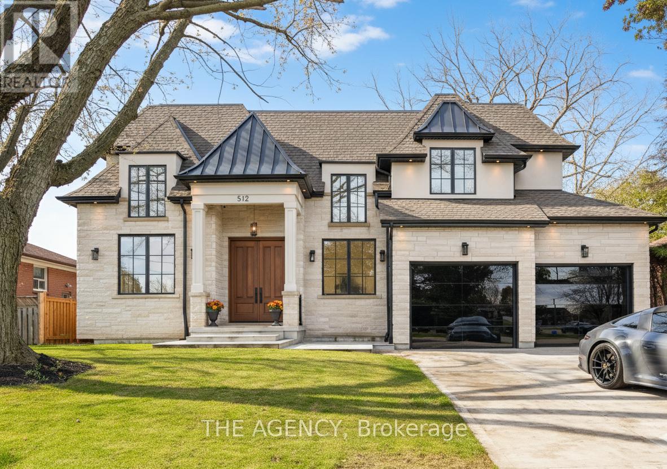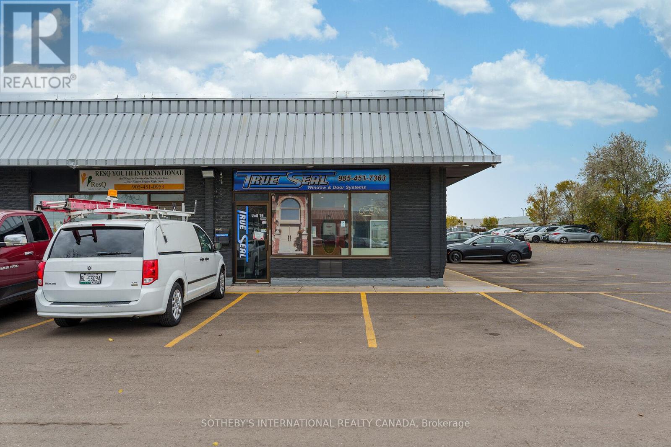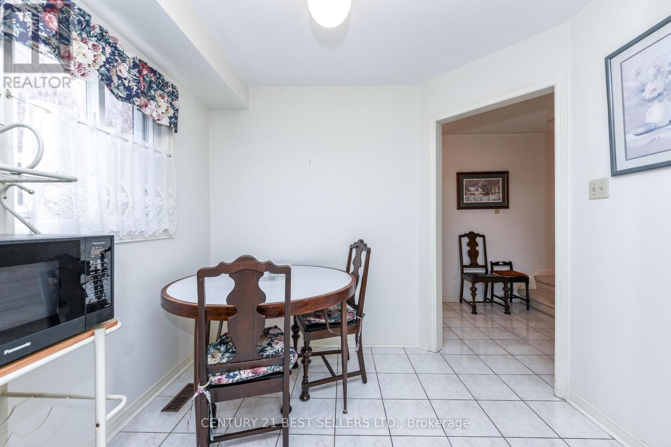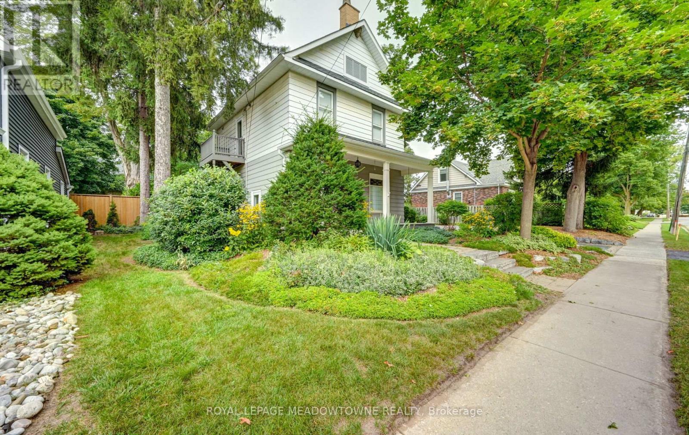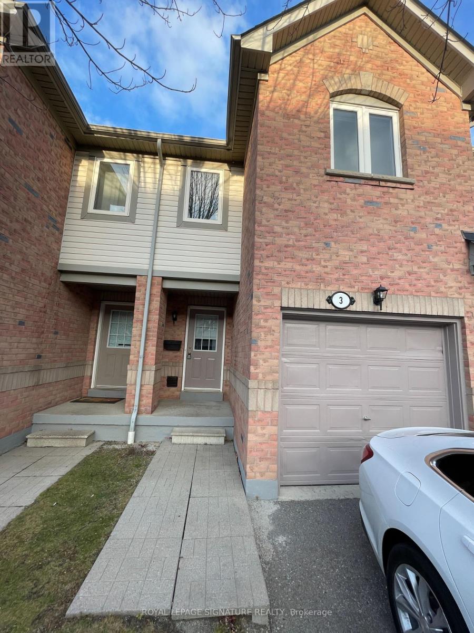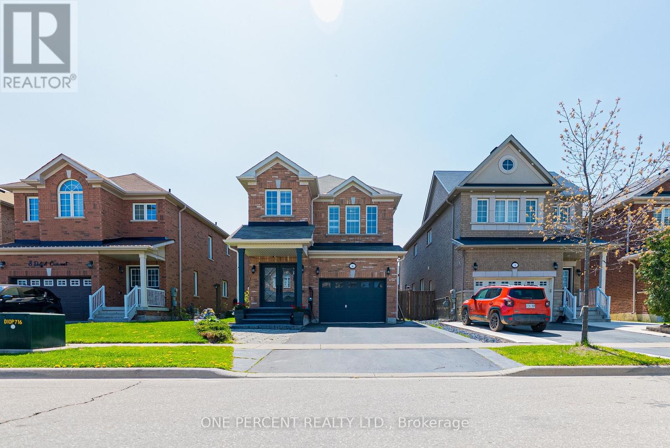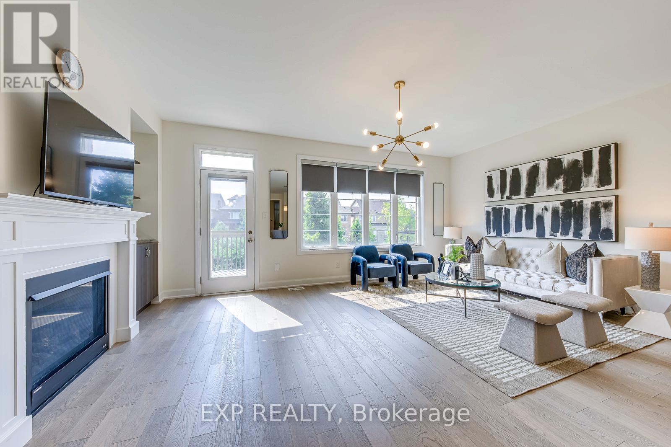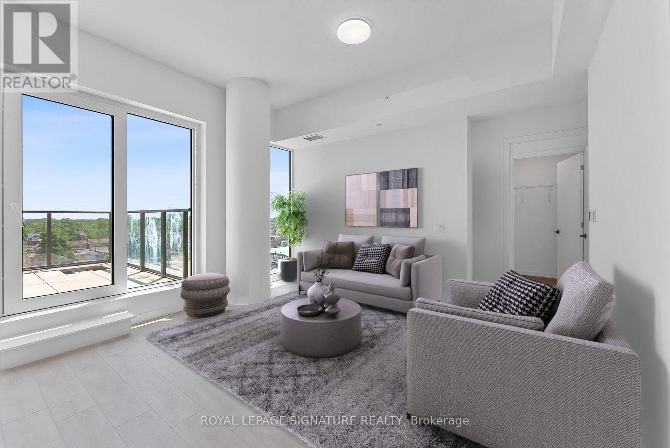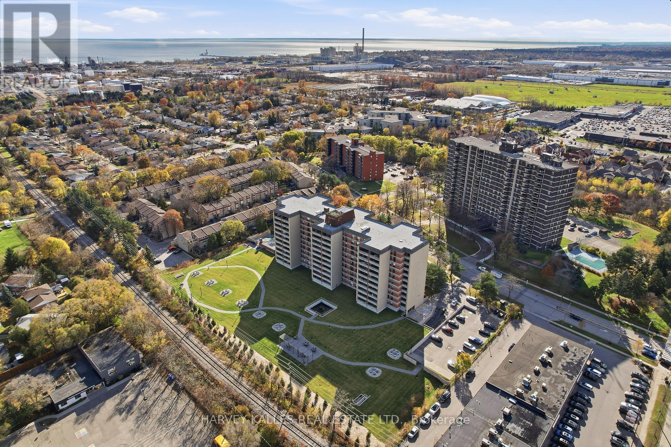203 - 65 Via Rosedale
Brampton, Ontario
Welcome to the Chamberlain at Rosedale Village, a gated condominium community known for its well-maintained grounds and extensive amenities. This sun-filled two-bedroom suite offers a practical split floor plan with bedrooms on opposite sides, a long north-facing balcony, a generous living area, and a kitchen with granite countertops and a breakfast bar. The living and dining area features laminate flooring, with ceramic flooring in the foyer, kitchen, and bathroom. The primary bedroom is spacious, and both the living room and primary bedroom include sliding glass doors to the balcony. One underground parking space and a storage locker are included in the rent. Rosedale Village offers exceptional amenities, including a 9-hole golf course, tennis courts, shuffleboard, lawn bowling, numerous parkettes, and a clubhouse with an indoor pool, sauna, exercise room, lounge, party room, and an auditorium. A 24-hour gatehouse provides controlled access for residents and guests. This condo building is convenient to shopping, Highway 410, Heart Lake Conservation Park, and exceptionally long walking, cycling, and jogging trails throughout the Etobicoke Creek Trail system. Please note that the photos were taken when the condo was previously occupied by the owner. (id:60365)
65 - 2 Clay Brick Court
Brampton, Ontario
Looking for the perfect cozy space to call home? This beautifully furnished studio-style room features a private full bathroom & Closet. Walk-out Basement Backing on to True Ravine. Enjoy the comfort of your own separate entrance and access to a shared laundry area. This unique space comes complete with a small kitchenette, mini fridge and sink. Owners take great pride in their home and are seeking an AAA tenant who will appreciate and care for the space as their own Located in a quiet, family-friendly neighbourhood. Walking Distance to Walmart, Transit & all other amenities. (id:60365)
Bsmt - 3 Bushwood Trail
Brampton, Ontario
Basement Apartment For Lease. Brand New Freshly Finished Second Dwelling Unit With Separate Laundry And Separate Entrance. 2 Spacious Bedrooms With Closets. Kitchen With Quartz Countertop And Brand New Stainless Steel Appliances. Spacious Family Room With Dining And Sparkling Daylight. Close To Transit, Go Station, Grocery, And Park. (id:60365)
512 Weynway Court
Oakville, Ontario
Welcome to 512 Weynway Court, a residence where scale, light, and refined craftsmanship define luxury living. Positioned on a 65 x 120 ft lot, this home features an East-facing front exposure that captures soft sunrise light, while the expansive rear windows welcome warm sunset views, creating a beautifully balanced atmosphere throughout the day.Designed with a centre-court style layout, the home is built around volume, symmetry, and sightlines that elevate every space. A dramatic 20-foot open-to-above foyer with heated large porcelain slabs sets the tone upon entry, complemented by a floating wood-and-glass staircase and Pella windows that draw natural light across the entire main level.The chef's kitchen showcases Sintered Stone surfaces, Sub-Zero and Wolf appliances, dual Bosch dishwashers, and custom millwork-flowing seamlessly into the spectacular 20-foot open-to-above family room, a grand yet inviting space defined by light, height, and contemporary elegance.Car enthusiasts will appreciate the oversized, high-ceiling garage, perfect for lifts or premium vehicles, along with a rare covered rear carport, ideal for a luxury car, boat, or jet ski-an uncommon offering in this prestigious neighbourhood.Every bathroom throughout the home features heated floors, adding a layer of comfort and sophistication. Upstairs, the primary suite offers a spa-inspired ensuite with large luxurious heated floor slabs, a smart toilet, freestanding tub, Grohe fixtures, and a beautiful walk-in closet. Additional bedrooms include elegant finishes, generous windows, and custom built-ins.The lower level features 10-foot ceilings, a full walk-up, a wet bar, a bedroom with semi-ensuite, and an impressive media room constructed beneath the garage-a premium architectural upgrade that creates exceptional, sound-buffered space.Every detail has been intentionally curated.512 Weynway Court is an elevated expression of luxury, design, and lifestyle in one of Oakville's most coveted enclaves. (id:60365)
10 - 289 Rutherford Road S
Brampton, Ontario
Located in a prime area with excellent visibility and high traffic, this 1,500+ square foot commercial unit at 289 Rutherford Rd S, Unit 10 is now available for purchase. Offering easy access to major highways and surrounding amenities, this versatile space is perfect for retail, office, or service-based businesses. With ample parking and a strong, established customer base in the area, this property presents an excellent investment opportunity. Don't miss your chance to own this exceptional commercial space-contact (id:60365)
5439 Antrex Crescent
Mississauga, Ontario
Location-Location- Location Bright and spacious semi-detached home on an oversized lot. Featuring 4 bedrooms , and 3 bathrooms. The functional layout offers a large eat-in kitchen with walk-out to backyard,. windows updates 2012 Conveniently located near Frank McKechnie Community Centre, top-ranked schools including St. Francis Xavier S.S., parks, transit, and shopping at Square One and Heartland Town Centre. Easy access to highways, GO station, and upcoming Hurontario LRT. A wonderful home in a prime family-friendly neighbourhood! (id:60365)
10 Union Street
Halton Hills, Ontario
Nestled in the heart of Georgetown's historic downtown, this charming detached century home has been lovingly cared for by the same family for over 40 years. Warm, welcoming, and full of character, it offers the unique charm of a true century property paired with thoughtful modern updates. Set on a premium lot over 64 feet wide, with an impressive 134-foot depth on one side, it provides exceptional outdoor space, privacy, and room to grow - a rare offering in this high-demand neighbourhood.Over $120,000 in recent renovations have been invested into the home, including a beautifully updated kitchen, refreshed bathrooms, upgraded basement flooring, and additional modern comforts. Inside, you'll find hardwood flooring, spacious principal rooms, and large bedrooms with proper closets - features seldom found in homes of this vintage. The home is further enhanced by heated bathroom floors, skylights, upgraded windows, and enhanced lighting, all contributing to its inviting, sun-filled atmosphere. The open-concept main floor creates an easy flow between the living, dining, and family areas. The bright eat-in kitchen walks out to a large, fully fenced backyard - perfect for entertaining, gardening, relaxing, or giving kids and pets the freedom to play. From here, a private rear access leads directly to Albert Street, placing you just steps from the GO Station. The partially finished third floor adds valuable flexibility and future potential - ideal for a home office, art studio, hobby room, or additional storage. Located moments from parks, schools, cafés, boutique shops, the farmers' market, library, arts centre, and scenic nature trails, the lifestyle offering is exceptional. More than just a house, this is a home where a family has lived, grown, and created memories for over four decades. Properties with this level of care, character, space, and location rarely come to market - a special opportunity for the next owners to begin their own chapter in a truly timeless home. (id:60365)
3 - 2900 Rio Court
Mississauga, Ontario
Daniels Built And Managed, Rental Purpose Townhome Complex. Great Location with easy commuting options, great schools and area amenities. 3Br/2Wr 2 Storey Townhome. Newer Laminate On Main Floor, Clean And Freshly Painted Throughout. 4 Pc Ensuite In Master Bedroom And His/Hers Sliding Closets. Finished Basement And Garage Parking. (id:60365)
6 Duffel Crescent
Halton Hills, Ontario
Don't Look Any Further! This Is a Rare Opportunity You Won't Want to Miss! SouthWest-Facing backyard for all-day sun. This beautifully upgraded, energy-efficiency home in Georgetown is full of natural light and standout features. This Certified energy efficiency home (sticker on electrical panel)includes an HRV system in the furnace room for optimal air quality. Enjoy 9' ceilings on the main floor and a specious layout with 4 Bedrooms and 3 Bathrooms upstairs, including 2 primary bedrooms with walk-in closets. The main floor showcases elegant hardwood flooring throughout, including the kitchen, and a beautifully finished hardwood staircase that adds warmth and sophistication to the home. The basement features a separate entrance, recreational space, and a wet bar-plus, enjoy your very own soundproofed theatre room, perfect for movie nights! Upgrades worth $$$ include: Remodelled family and dining rooms, Coffered ceilings and elegant Wall Paneling, Indirect ambient lighting, Kitchen extended by 5ft, Quartz island and backsplash. The single-car garage is equipped with a car lift, allowing parking for two vehicles inside, plus parking for two more cars on the driveway-perfect for multi-vehicle households. Garage includes remote-controlled app access for added convenience and a Level 2 EV charger for fast and efficient vehicle charging. Bonus: Georgetown's municipal water source has recently transitioned from groundwater to Lake Ontario-based supply, offering improved water quality, better taste, and more consistent pressure-eliminating the need for a water softener and providing long-term peace of mind for homeowners. Situated just minutes from parks, schools, shopping, hospital, country club, golf course, and with quick highway access-perfect for commuters! This is a truly unique home that combines luxury, functionality, and an unbeatable location. Schedule your private showing today! (id:60365)
18 - 3129 Riverpath Common
Oakville, Ontario
Luxurious 2018 Mattamy Built Home In Prestigious Preserve Community W/Ravine View Backing Onto Munn's Creek Trail. Linked From Garage Only, This Stunning Home Boasts Almost 3,500 Ft2 Of Living Space Featuring 9-ft Ceilings, Spacious Master Bedroom With A 5-Pc Spa-like Ensuite With His And Hers Walk-in Closets, And A Juliette Balcony. Two Additional Generous Sized Bedrooms Share A Jack And Jill Washroom. A Finished Walkout Basement With 3 Piece Bath And A 4th Bedroom. Quartz Kitchen Countertops, Engineered Hardwood Floors. Double Car Garage. Second Floor Laundry, Double Access From Garage Into Main Floor And Garage To Backyard. Amazing Location; Walking Distance To Top Ranked Oodenawi Public School And St. Gregory The Great Catholic School, Fortinos Shopping Plaza, Walking Trails & More! ****$635 Monthly Maintenance Fees For Windows, Roof, Exterior Doors, Full Service Landscaping And Snow Removal And Regular Salting****. (id:60365)
601 - 10 Graphophone Grove
Toronto, Ontario
Available Dec. 1st at Galleria II on the Park. Bright and well laid out 821 sq.ft. split 2 bedroom, 2 bathroom with a 163 sq.ft. open air, sunny terrace with a clear view of the Downtown skyline! 1 Underground parking and 1 locker are included. Free Rogers high-speed Internet! Wood floors throughout with light airy finishes, 10' ceiling height, south view with plenty of natural light. Retail next door: FreshCo, Planet Fitness, Rexall. Next to Wallace Emerson Park with a state of the art Recreation Centre and 8 acre park expansion underway. Be a part of this stunning, brand new community that just keeps getting better over time! Condo amenities: outdoor pool, terrace, fitness zone, games room, social lounge/co-working space, kitchen/dining area, theatre room, 24hr security and visitor parking. Easy access to TTC with only a 5 min bus ride from the Bloor subway line. Foodies will love the Geary Ave culinary corridor only a few minutes walking distance away! (id:60365)
501 - 965 Inverhouse Drive
Mississauga, Ontario
Welcome to the heart of Clarkson Village. This spacious 1,350 sq ft condo with a large balcony offers a bright and private 5th floor view overlooking landscaped gardens and mature trees. This floorplan features two generous bedrooms, a large den, an updated 3-piece ensuite bathroom and a second updated 4-piece bathroom. Plenty of ensuite storage, including a large walk-in storage area and convenient ensuite laundry. The standout balcony spans approximately 16'11" x 7'11", perfect for outdoor relaxing or entertaining. Parking is a large tandem spot located close to the elevator. This well-managed building offers excellent amenities including an outdoor heated pool, sauna, gym, party room with full kitchen, bike storage, car wash with two bays, and ample visitor parking. The lobby, entrance doors and hallways have been recently renovated, adding to the fresh and welcoming feel. Just steps to Clarkson GO, shopping, dining, parks, Ontario Racquet club , Lake Ontario, Rattray Marsh trails, and quick access to QEW and 403. A wonderful opportunity to own in a highly desirable and convenient location. *Some photos are virtually staged. (id:60365)

