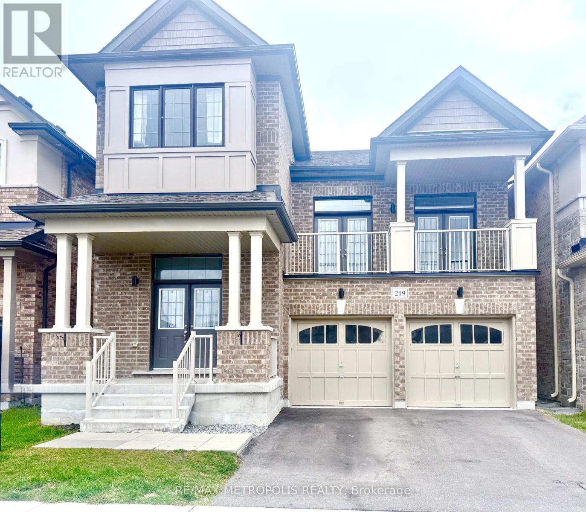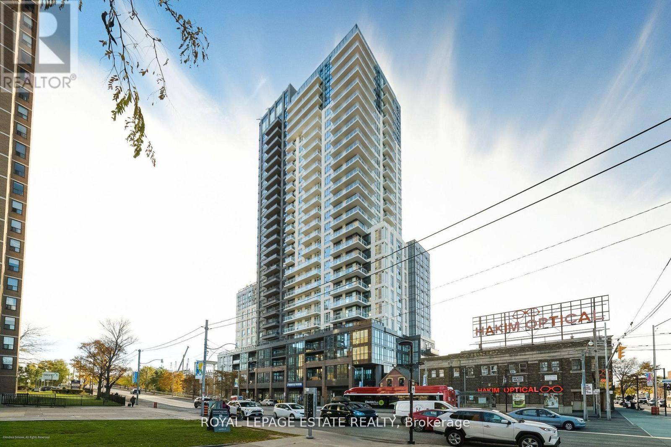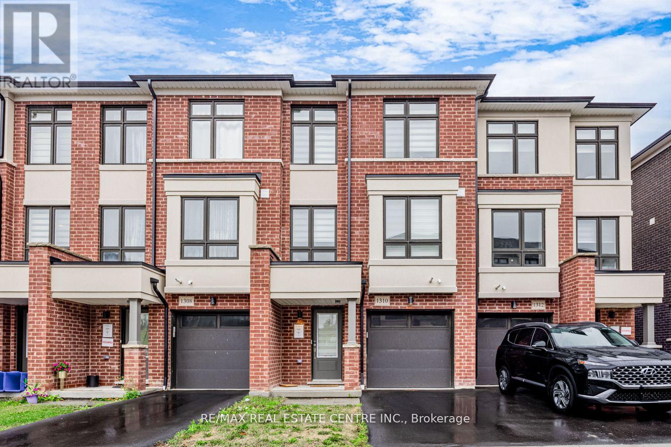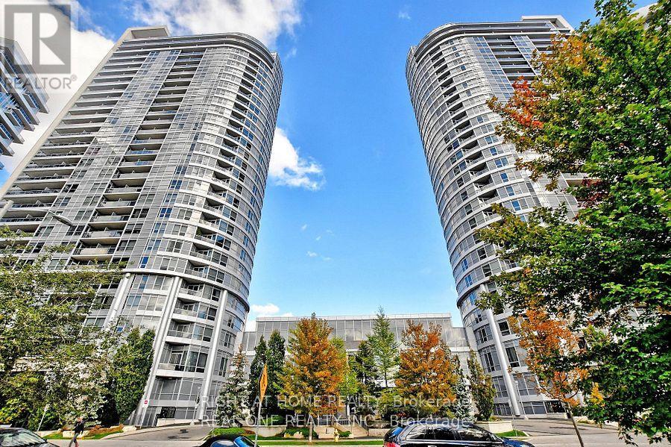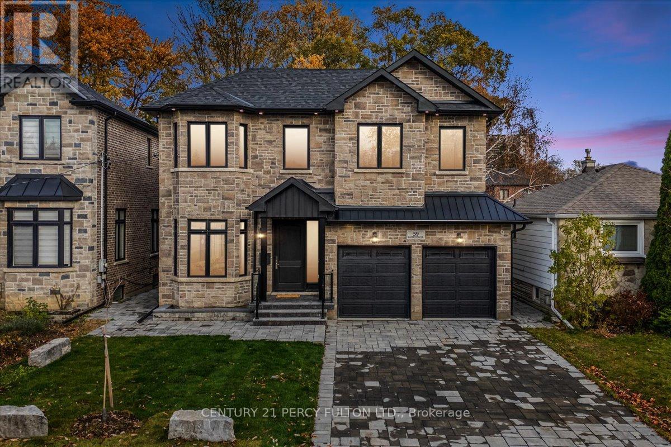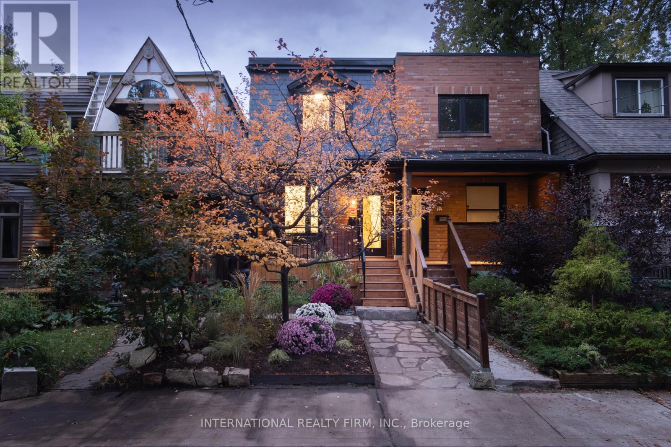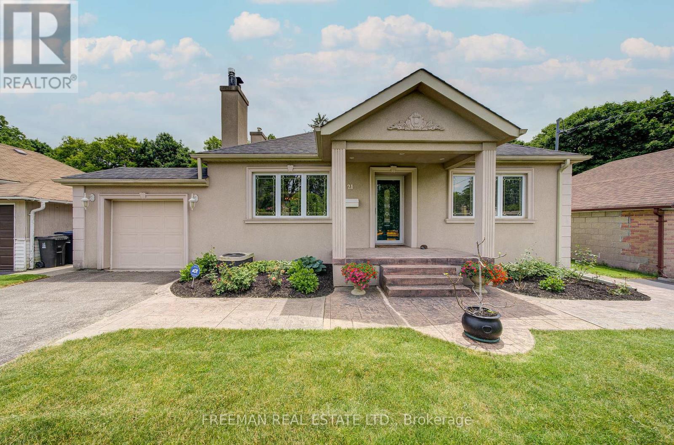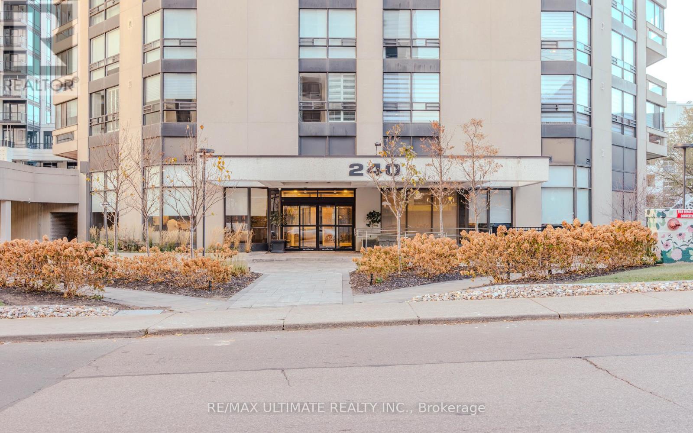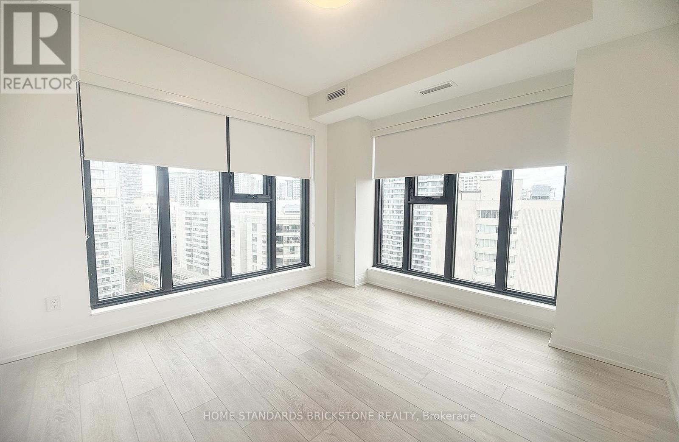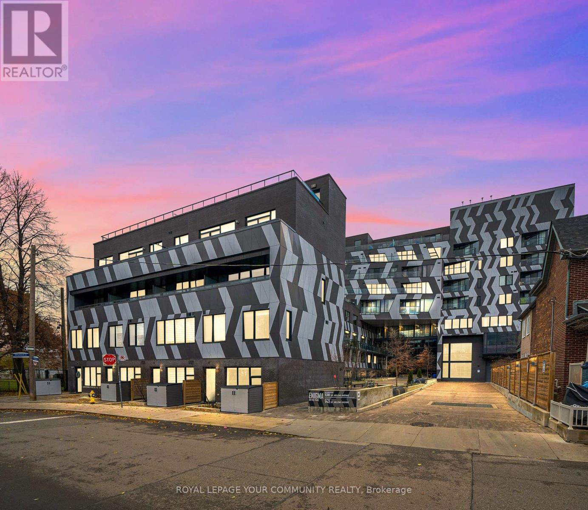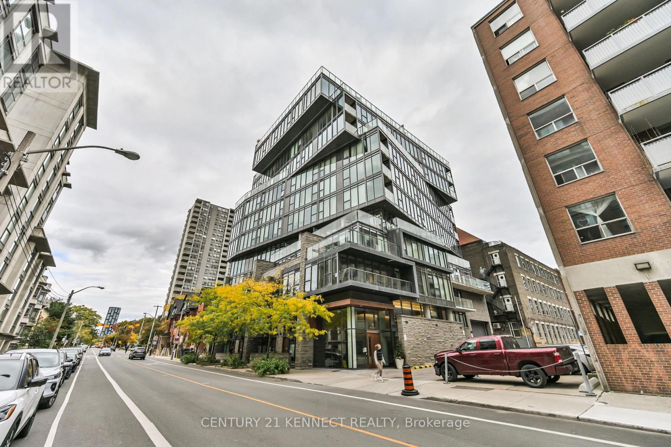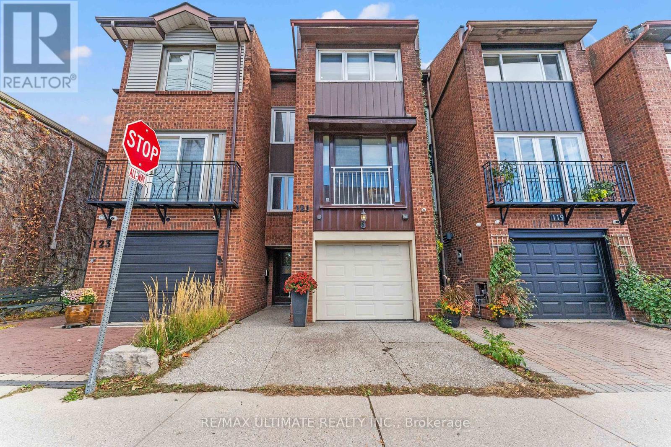219 Doug Finney Street N
Oshawa, Ontario
"Luxury Redefined. Welcome to Your Next Showpiece." This remarkable home offers 4 spacious bedrooms and 3 beautifully finished bathrooms in one of Oshawa's most coveted neighborhoods. Loaded with $140K in premium upgrades, every inch of this residence radiates quality and style. Book your showing today-homes of this caliber don't last. Enjoy a thoughtfully crafted layout featuring a separate living room, an elegant dining room, and a spectacular high-ceiling family room that opens onto a 200 sq ft balcony-the perfect setting for sunrise coffees, sunset unwinding, or unforgettable gatherings. Extras: 9 ft ceilings on the main and basement levels, pot lights on the main floor and porch, oversized basement windows, smooth ceilings throughout, crown molding on the main level, hardwood flooring, upgraded kitchen cabinetry, 200-amp electrical panel, and much more. (id:60365)
2206 - 286 Main Street
Toronto, Ontario
Presenting A Bright And Spacious 1 Bedroom + Den With 2 Full Bathrooms In The Danforth East Village. The Versatile Den Easily Functions As A Home Office Or A Comfortable Second Sleeping Area. The Unit Features Modern Finishes, A Thoughtful Layout, And Abundant Natural Light. Located Just Steps From Main Street Subway And The Danforth GO Train, This Home Offers Both Convenience And City-Edge Lifestyle. Residents Enjoy 24 Hour Concierge, A Fully Equipped Gym, Expansive Outdoor Terrace With BBQ Facilities, Tech Lounge, Children's Playroom And Bike Storage. Lease This Turnkey Residence In One Of Toronto's Most Vibrant Communities. (id:60365)
1310 Bradenton Path
Oshawa, Ontario
Very Central Location, Close to 401, 407, School, Mall. Builder Treasure Hill, 1841 Sq. Ft. Space. Quartz Countertop, Laminate. Stainless Steel Appliances. Family & Professional Chef Kitchen, Lots of cabinets, Centre island. Three upper level generous high bedroom. Very practical layout. Ground floor huge Rec Room that can be used for work from Home Professionals. Unparalleled craftsmanship and quality in the Heart of Kingsview Ridge. Bring your fussiest buyer. (id:60365)
609 - 151 Village Green Square
Toronto, Ontario
**Luxury Tridel Building**Ventus@Metrogate**Functional Layout**Living Room O/L Patio**Laminated Flooring Throughout. Den Separated. Kitchen W Granite Kitchen. Well Kept Unit. Primary Room W Sizeable Closet and W/O to Balcony. Residents Enjoy Amenities such as Rooftop w BBQ, Gym, Party Room, 24 Hrs Concierge. Perfect For 1st Time Buyer & Small Family. Step to 401/Supermarket/Library/Agincourt Mall, TTC At Door. (id:60365)
59 Sandown Avenue
Toronto, Ontario
Welcome to 59 Sandown Avenue, where timeless charm meets modern luxury! This breathtaking custom-built home, nestled on a quite street in the Birchcliff Community, sits on at 45 x 125 ft lot and offers over 3600 sq. ft of thoughtfully designed living space. This 5 bedroom, 6-bathroom home offers luxurious finishes and every detail have been carefully curated. The main floor features soaring 10-foot ceilings, wide plank hardwood floors throughout, and large windows that flood the space with natural light. The massive living and dining room flows into a spacious custom kitchen, complete with stainless steel appliances, built-in wall oven, gas cooktop, dishwasher and oversized island with quartz countertops perfect for entertaining and everyday living. The open-concept family room boasts a custom wall unit with fireplace and a sliding patio door leading a large deck, great for entertaining. Main floor includes an office, separate side door entrance, and access to the double car garage. The contemporary staircase with glass and wood railings, leads to the second floor with 9-foot ceilings, where you are welcomed with a massive skylight and stunning feature wall. The Primary Bedroom has a massive walk-in closet, and the spa inspired primary ensuite features a double vanity, freestanding soaker tub, and glass shower. Second floor offers a laundry room with custom cabinetry and storage. The spacious basement offers 9 foot ceilings, a walk-up to the backyard, as well as a recreation room and 4 versatile rooms that can be used for guests, media rooms, or storage. There is also 2, 3-Piece bathrooms located in the spacious basement. This home is steps to Sandown Park, schools, transit, go train, and close to the lake. Don't miss out on the opportunity to make this amazing property home! (id:60365)
46 Morse Street
Toronto, Ontario
Experience unparalleled modern living in this fully rebuilt Modern Victorian masterpiece on one of South Riverdale's most coveted, friendly, tree-lined one-way streets where homes rarely come to market. Ideally located halfway between the beach and downtown Toronto, and close to local schools and parks, this 4-bedroom, 4.5-bathroom, 4-storey (including finished basement) home is completely new from top to bottom, featuring brand-new appliances, a custom walnut kitchen with an 8-foot quartz waterfall island, wide-plank red oak floors, recessed LED lighting, and luxurious bathrooms with stone finishes and custom cabinetry.Entertain effortlessly with a main-level walkout deck to the backyard, a third-floor front-facing deck with treetop views, a covered front porch, and freshly landscaped front and back yards. The finished basement offers flexibility for a recreation room or potential separate apartment, and the detached garage-with approved zoning certificate for a 1,000 sq. ft. laneway home. 46 Morse is built with full city permits, architectural drawings, and engineer certification, this home features a professionally waterproofed basement with, weeping tile, and sump pump, plus all new windows and doors, high-efficiency heat pump and gas furnace, hot water on demand, A/C, and upgraded 200-amp electrical service.Combining historic charm with modern luxury, meticulous craftsmanship, and long-term investment potential, this is a rare Riverdale home. Watch a walkthrough video - https://www.youtube.com/watch?v=EYgOZIt5XnQ&feature=youtu.be (id:60365)
21 Martindale Road
Toronto, Ontario
A True Gem in the Heart of Scarborough. Offering almost 1900 square feet of livable space located in the highly desirable Cliffcrest community, 21 Martindale Road is a well-maintained home offering both convenience and comfort. Situated on a generous 53' x 150' south lot, this property provides plenty of space for both indoor and outdoor living. Inside, this home features a bright, open-concept living and dining area, perfect for entertaining or relaxing with family. A charming wood-burning fireplace adds warmth and character to the space, while wide-plank white oak engineered flooring flows seamlessly throughout. The renovated kitchen is equipped with solid wood cabinetry, granite countertops, and quality finishes that bring both style and function to the heart of the home. With 2 bedrooms and 2 bathrooms, this home is ideal for a variety of lifestyles. The large, finished basement offers a second wood-burning fireplace and has the potential for a separate in-law suite, complete with a private entrance, and space for a bedroom. Whether you're looking for additional living space, or a place to entertain, this lower level has it all. Step outside to your beautifully landscaped backyard, featuring two metal gazebos that make it perfect for outdoor dining, relaxation, or hosting gatherings. The large garage offers ample space for two vehicles, along with a workshop and plenty of storage options. This home is just steps away from TTC and GO Transit, making it easy to get around. You'll enjoy easy access to nearby parks, hiking trails, Bluffers Park, and the stunning Scarborough Bluffs. Top-rated schools, including R.H. King Academy, are also just around the corner, ensuring a strong sense of community in this fantastic neighbourhood. Don't miss your chance to own this unique property in Cliffcrest, a perfect blend of comfort, practicality, and lifestyle. (id:60365)
201 - 240 Heath Street W
Toronto, Ontario
Experience boutique luxury living in the heart of Forest Hill Village. This rare 1,959 sq.ft. corner residence offers an elevated sense of privacy-only four suites per floor-while wrapped in unobstructed southwest views and an expansive wrap-around balcony accessible from multiple rooms.A grand double-door foyer-a true Toronto rarity-welcomes you into an open-concept living and dining space framed by floor-to-ceiling windows. The large eat-in kitchen, also with balcony access, is ideal for effortless daily living and elegant entertaining.The expansive primary suite features a generous walk-in closet leading to a luxurious 5-piece ensuite bath. A bright and spacious second bedroom with panoramic windows, plus a full-size laundry room with sink, adds exceptional convenience.This meticulously maintained boutique building offers refined amenities: gym, pool, party room, and a serene private parkette. Completing the offering are two parking spaces and a locker-a rare Forest Hill luxury.Modern. Private. Uncompromising. Your next chapter begins here. (id:60365)
1602 - 20 Soudan Avenue S
Toronto, Ontario
RARE Corner Unit offers abundant sunlight throughout the day and sweeping views! BRAND NEW! Step into sophistication with this one-bedroom suite by the award-winning Tribute Communities. Designed with impeccable attention to detail, the residence features a spacious open-concept layout drenched in natural light, complemented by premium finishes that embody modern elegance. (id:60365)
602 - 138 St. Helens Avenue
Toronto, Ontario
Welcome to Enigma on the Park, a boutique building set beside tranquil green space in the lively Dufferin Grove neighbourhood of Toronto. This spacious 2-bedroom, 1-bathroom, 726 sq ft suite is highlighted by a stunning exposed brick wall that brings texture and personality to the home. From your private balcony, enjoy views of the iconic CN Tower - a rare perk that adds true downtown charm to your everyday living.Enjoy exceptional building amenities including a state-of-the-art gym, media room, and a rooftop deck with BBQ, perfect for both relaxation and entertaining. Located in one of Toronto's most vibrant and diverse communities, you're just steps from MacGregor Park and minutes to the subway, GO Train, and UP Express. Walk to Bloor Street's endless shops and restaurants, with Dundas West cafes, boutiques, and nightlife offering a lively, convenient lifestyle right at your doorstep.The unit also includes parking, bike storage , and is surrounded by top-rated schools, making it an excellent choice for both end users and investors. (id:60365)
607 - 15 Beverley Street
Toronto, Ontario
Award-winning "12 Degrees" boutique condo in the heart of Queen West! This stylish loft-style suite features 9-ft floor-to-ceiling windows, engineered hardwood floors, a European-inspired kitchen with integrated appliances, and a modern glass walk-in shower. Enjoy an unbeatable location just steps to Osgoode Subway Station, the Financial District, AGO, U of T, hospitals, parks, fine dining, and trendy Queen Street shopping. The building offers impressive amenities including a rooftop terrace with pool, BBQs, CN Tower views, and a fully equipped gym-perfect for an active urban lifestyle. Includes one large underground parking space. Freshly painted and move-in ready! (id:60365)
121 Tecumseth Street E
Toronto, Ontario
Exceptional Urban Luxury in the Heart of Toronto! Welcome to this impeccably upgraded three-storey, three-bathroom townhouse, ideally located in one of Niagara's most highly sought-after communities. Just moments from the vibrant energy of Queen Street, King Street, Lakeshore, The Wells, Exhibition, and Liberty Village, this home offers the perfect blend of modern sophistication and urban convenience. Step inside to discover refined craftsmanship and contemporary design throughout. Every detail has been thoughtfully curated to elevate your living experience: Fully upgraded garage featuring Floortex coating, PVC slatwall panels, Baldhead custom cabinetry, overhead storage racks, and premium slatwall accessories, enhanced soundproofing and extra insulation, providing superior comfort and eliminating car fumes while maintaining warm living room floors in winter custom aggregate driveway offering elegant curb appeal. Tailored built-in cabinetry throughout the home, including clever under-stair storage solutions Hunter Douglas window coverings adorning every room for a polished designer touch Comprehensive whole-home rewiring to accommodate high-speed internet, phone, cable, and integrated surround sound systems Sophisticated home office with custom built-in desk, shelving, and a bespoke Murphy bed featuring leather-trim handles Security cameras outside and inside the house. This residence has been meticulously maintained and upgraded to deliver a turn-key luxury lifestyle in one of the city's most desirable locations. Full home inspection report available upon request. Experience Niagara living at its finest - where style, comfort, and convenience meet. (id:60365)

