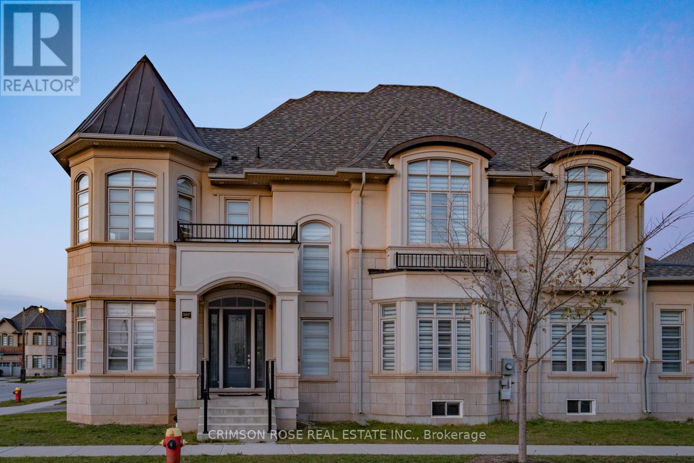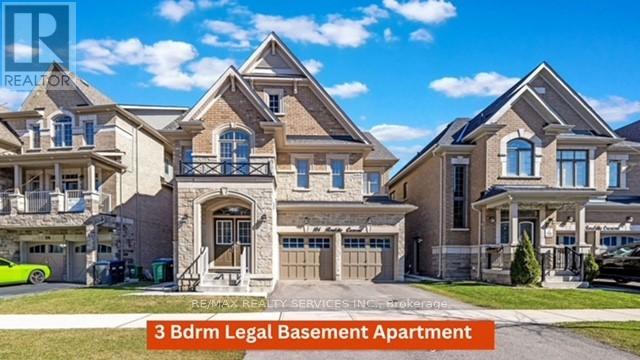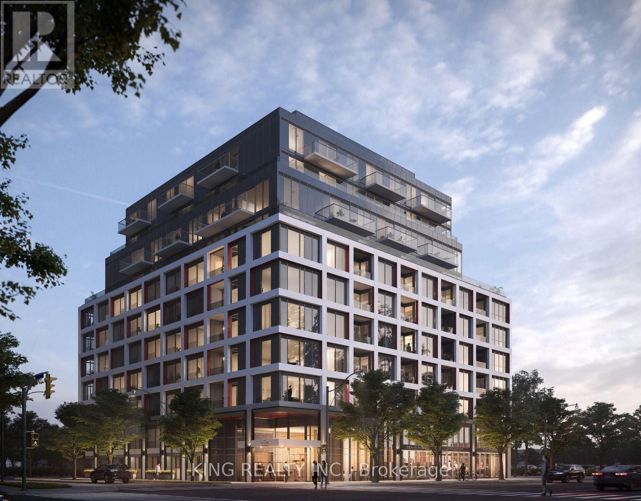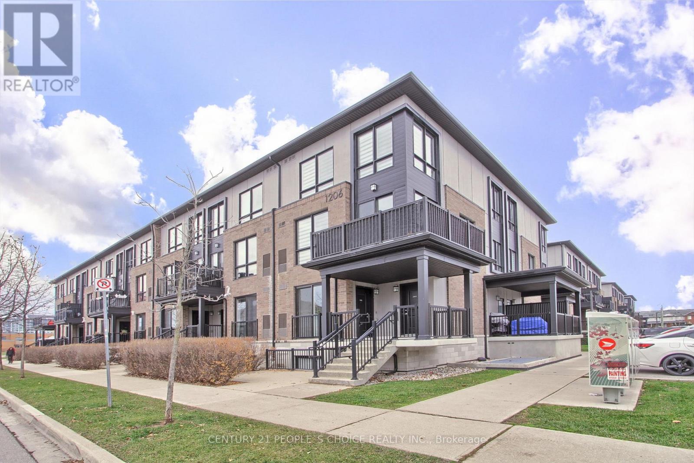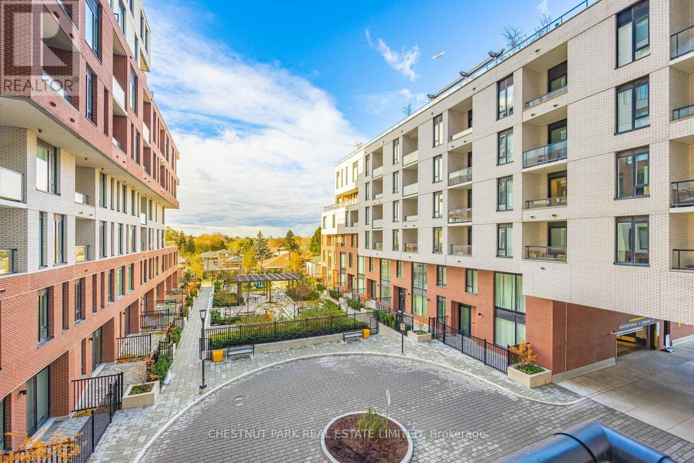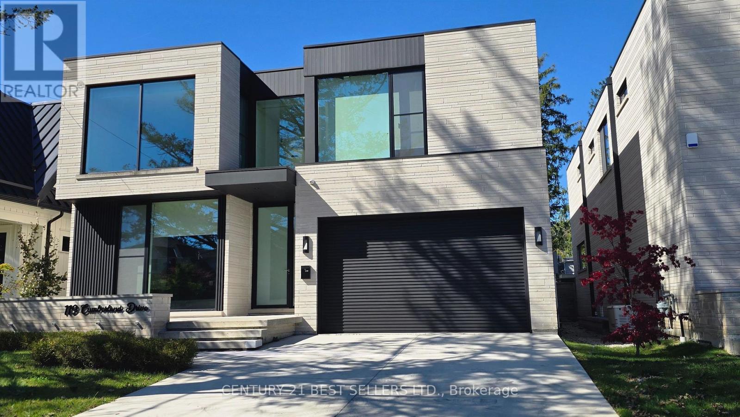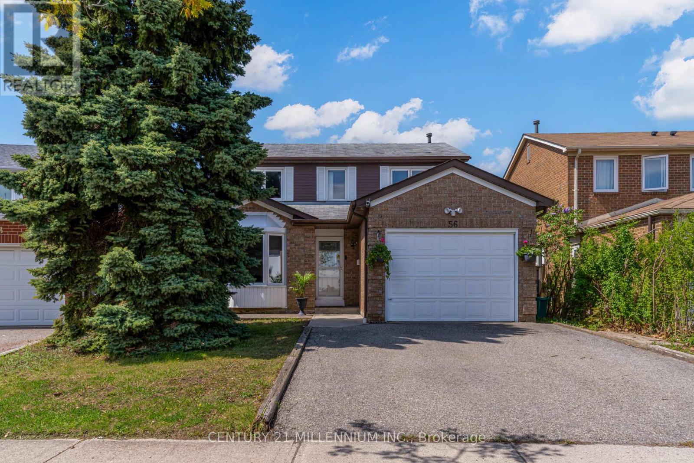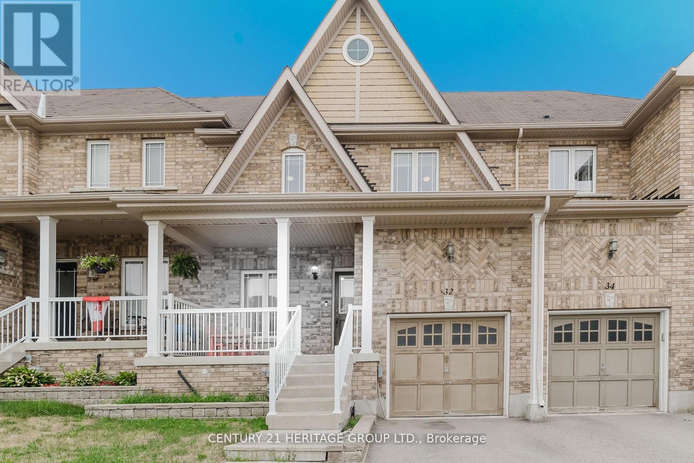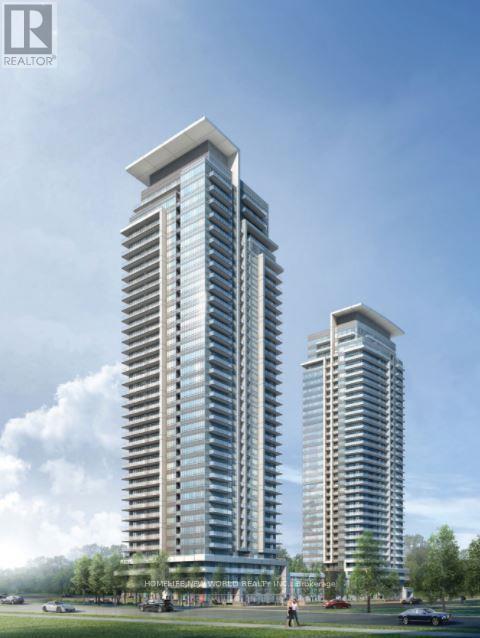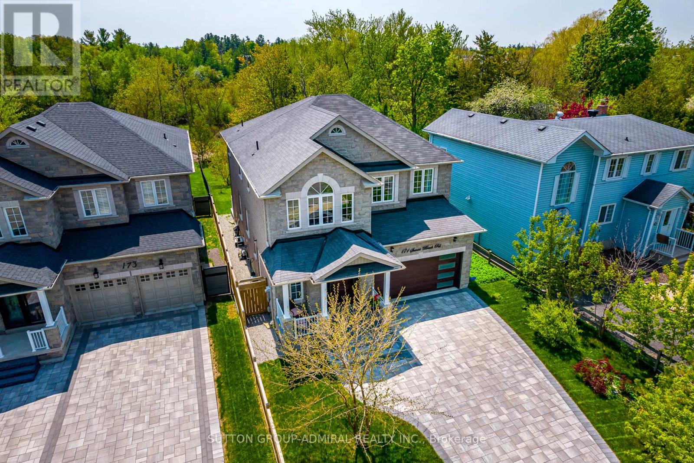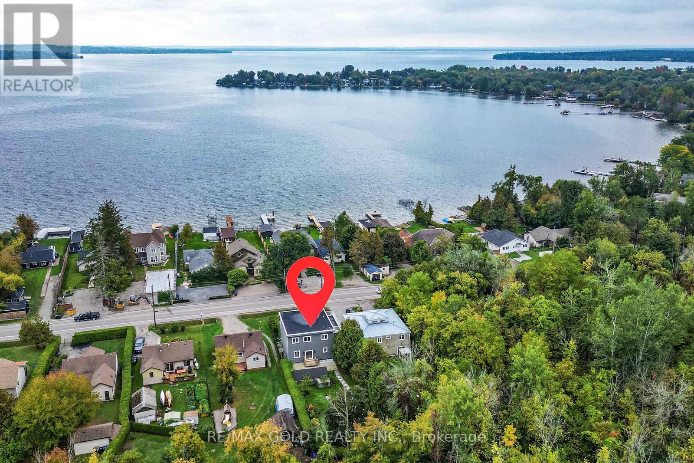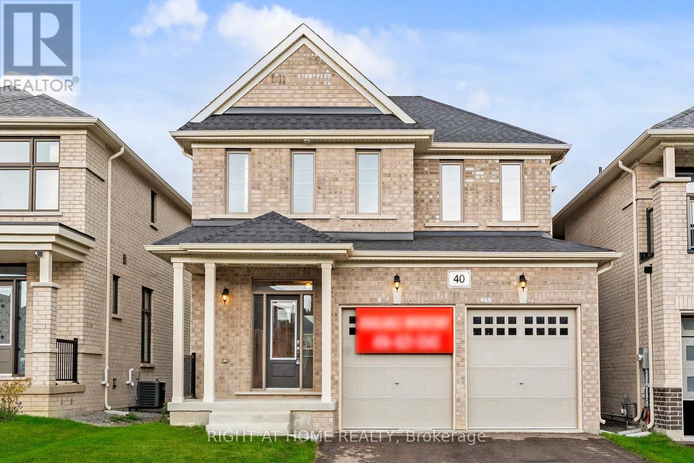3207 Millicent Avenue
Oakville, Ontario
Charming Home Located In Sought After Neighbourhood In Oakville. 10 Feet High Ceiling! 3431 Sq Feet, Meticulously Maintained Home Features Large Office In Main Floor. Upgraded Modern Kitchen With Large Breakfast Area. Bright And Spacious Dinning And Living Room. Hardwood Floor Thru Out. Large Master Bedroom With 5Pc Ensuite And Walk-In Closet. Walk To Park, Excellent Schools And Minutes To Go, New Hospital, Ymca, And All Other Amenities. Available From January 25th, 2026. Don't Miss This Gem! (id:60365)
104 Roulette Crescent
Brampton, Ontario
Absolutely Gorgeous Fully Detached Brick Home With Stones At Front With 4 Bedrooms & 4 Baths, Hardwood Floor W/ Impressive 9 Ft Smooth Ceilings On Main Floor, Family Rm With Gas Fireplace!Upgraded Huge Kitchen With Granite Counters, Backsplash & Stainless Steel Appliances!!! Upgraded Hardwood Stairs With Metal Spindles!! MasterHas 5Pc Ensuite & W/I Closet, Updated 3 Full WashroomsAt 2nd Floor And 2nd Floor Laundry!!!2 Master Bedrooms !!3rd & 4th Barm Has Semi Ensuite!! Two new park and new School. Close To All Amenities School, Plaza, Transit, Park And Much More. (id:60365)
M01 - 1195 The Queensway Street
Toronto, Ontario
DEN RENOVATED INTO 2nd BEDROOM*- Welcome to Tailor Condos, where Elegance meets Convenience. This 2 Bedroom unit is Spacious with Great Sunlight overlooking the Kitchen and Bedroom. With State of Art B/I Appliances and Ensuite Washer/Dryer, you will be living in Luxury. The Parking Spot is upgraded with an EV Charger for Eco-friendly drivers (Gas Cars Can Still Park). Nestled in a Prime Location, you will not have to go far to enjoy daily amenities. Only a few minutes away from TTC & 2 Go Stations, Gardiner EXP, HWY 427 and QEW so you can travel conveniently. Also, it is only7 Mins away from Sherway Gardens to enjoy all of your Shopping Needs. Surrounded by many different restaurants like K&B Sushi, Mandarin, Boston Pizza, Rudy's Burger, Burger King, Etc. Don't miss this opportunity to live in the Heart of Islington-City (id:60365)
201 - 1206 Main Street E
Milton, Ontario
Beautifully Upgraded & Absolutely Stunning Upper Corner Unit Townhome In Milton's Sought Out Dempsey Community. This Home Offers A Rare Blend Of Functionality, Comfort & Suitable For First time Buyers, Young Families, Professionals and Downsizers! Featuring 9' Ceilings & TONS OF NATURAL LIGHT, Upper Level Primary Bedroom W/Upgraded 3Pc Ensuite W/Glass Enclosed Shower & Walk In Closet, ConvenientLy Located Laundry & Large Linen Closet.. The Second Bedroom Has A Convenient Closet & Access To A 4Pc Main Bathroom. 1267 Sq.Ft "Camden Model" In Elegant & Stylish Bright And Spacious Modern Open Concept Design, Eat-In Kitchen W/Centre Island & Quartz Countertop, Large Living/Dining Room & Balcony W/South-East Views. Leads To A Private Walkout Balcony W/Breathtaking South-East Views. Conveniently Located Main-Floor Powder Room & Front Hall Closet.Maintenance Includes-Grass Cutting, Snow Removal, Water & Heat! Located near to Harris Blvd., Parks, Trails, Shopping, Dining, Library, Recreation Centres, & Essential Amenities. A MoveIn-Ready Opportunity That Combines Modern Finishes, Thoughtful Design, & Rare Practical Features. (id:60365)
340 - 3100 Keele Street
Toronto, Ontario
Bright, like-new condition 2 Bed/2 Bath with parking in versatile location to walk, bike, transit or drive! Overlooking peaceful courtyard with parkland greenery in the distance. Peaceful nature walks, bike rides & dog park at doorstep with choice of Northview and Downsview Parks and trails. <5 minute drive to Downsview subway (to Union in <30 mins), No Frills & Metro grocers, shops & restaurants. <10 min drive to Yorkdale Mall, Pearson International Airport in <15 mins. Suite features efficient layout that feels larger with benefit of lower maintenance fees. West view is bright, green & peaceful overlooking trees. Finishes include modern light materials including quartz kitchen counter, stainless steel kitchen appliances, front-loading washer/dryer and laminate floors throughout. Versatile split plan allows for privacy/sound barrier between bedrooms and bathrooms close by. Amenities include 24 hr concierge, fitness centre, lounges for co-working, entertaining with kitchen/dining & outdoor patio! Enjoy living surrounded by parks, transit and conveniences nearby. Offers welcome anytime. (id:60365)
119 Cumberland Drive
Mississauga, Ontario
Welcome To Port Credit's Latest Showpiece, 119 Cumberland Drive! This Custom-Built Luxury Residence Showcases Exceptional Design, Meticulous Craftsmanship, And The Finest Quality Materials. Enter Through An Oversized Schuco Glass Door To Discover An Open-Concept Layout Bathed In Natural Light From Floor-To-Ceiling Windows And Multiple Skylights. The Chefs Kitchen Is A Masterpiece, Featuring A Large Center Island, Elegant Porcelain Counters And Backsplash, And Top-Of-The-Line Built-In Miele Appliances. The Inviting Family Room, Which Opens To An Entertainers Dream Backyard With A Covered Porch And Saltwater Heated Pool Oasis, Centres Around A Striking Porcelain Gas Fireplace And Fine Wood Accents. This Level Also Includes A Home Office With Built-In Desk And Shelving, A Mudroom With A Custom Closet, And A Stylish 2-Piece Powder Room With Heated Floors. Ascend The Wood, Steel, And Glass Staircase Or Take The Cambridge Elevator To The Upper Level, Where The Primary Suite Awaits, Complete With A Private Balcony, A Spacious Walk-In Closet, And A Luxurious 5-Piece Ensuite With Heated Porcelain Floors. Three Additional Bedrooms Each Have Their Own Unique Design Elements And Private 3-Piece Ensuites, All With Heated Floors! Additional Highlights Include Electric Blinds, B/I Speakers, Control4 Security System, Washer & Dryer, Exterior Security Cameras, Electric Heated Floors In Ensuites, Basement Bar Fridge, And Duravit Toilets. The Backyard Is A True Retreat With A Saltwater Heated Pool And Equipment, Creating A Resort-Like Ambiance For Entertaining And Relaxation. (id:60365)
56 Nuttall Street
Brampton, Ontario
Well-maintained 3-bedroom, plus one in the basement, 4-bathroom family home in Brampton. Perfectly positioned on a quiet street with direct access from the backyard to a lovely park and trails. This home offers the ideal blend of comfort, space, and convenience for growing families. Step inside to discover a bright living room, separate dining room, and a family room with a fireplace and French doors. The kitchen with a breakfast bar has a walk-out to a deck, making outdoor dining and morning coffee a daily delight with park views. Upstairs, you'll find three bedrooms, including a primary suite complete with an ensuite bathroom. The finished basement offers a fourth bedroom, a kitchenette, a full washroom, and additional living space ideal for a nanny suite. Parks, schools, shopping, and transit are all nearby; this is the perfect place to call home. (id:60365)
32 Grey Wing Avenue
Georgina, Ontario
Beautiful 3-Bedroom Freehold Townhome in a Prime Location! Bright and spacious layout, perfect for a couple, young family, or smart investor. Well-maintained home, only 12 years old, featuring 3 generous bedrooms and 3 bathrooms. Functional floor plan with an open-concept living and dining area, ideal for entertaining. Primary bedroom with ensuite and large closet. Excellent location close to top schools, parks, shopping, and quick access to major highways and the Beach. Located in a safe and family-friendly neighbourhood. A fantastic opportunity to own a solid home or a reliable investment! (id:60365)
1505 - 12 Gandhi Lane
Markham, Ontario
Pavilia Condo Located At Highway 7 And Bayview Avenue. Spacious One Bed + Den. 641 Sq.ft. Frosted Sliding Door At Den With Closet Can Use As 2nd Bedroom. Laminate Floor Thru-Out. 1 Parking And 1 Locker Included. Roger Internet Service Included. (id:60365)
171 Sunset Beach Road
Richmond Hill, Ontario
One of a kind custom home on sought after street in Oak Ridges Lake Wilcox with multi million $ mansions, steps to Wilcox lake, park, public transit & more. Situated on extra big lot and embraced by scenic natural beauty, backing onto conservation! Unique European wall and ceiling treatments and designer touches throughout: stunning stretch ceilings, chef's kitchen made in Germany, Italian tiles, premium appliances, quartz countertops, custom window treatments, chandeliers & more. Brand new lower level features walk/up to your private oasis for nature lovers, full chef's kitchen with waterfall quartz centre island and brand new appliance package, open to huge rec cm.Open concept, oversized deck off breakfast area, ravines on 2 sides, interlock (2022), ample storage space, 200 amp panel, electrical car charger. Original owner. (id:60365)
1372 Maple Road
Innisfil, Ontario
*** Wow, This Is An Absolute Showstopper And A Must-See! A Dream Home By The Lake - Brand New Custom-Built **5 Bedroom Luxury Masterpiece** Just Steps From **Lake Simcoe**, Sitting On A Large Premium Lot Backing Onto A Peaceful Forest! This Home Offers The Perfect Blend Of **Luxury, Comfort, And Nature**, Giving You The Best Of Both Worlds - Serenity By The Lake And Convenience Just Minutes From The City! Step Through The **Grand Double Door Entrance** And Be Welcomed By Soaring **10-Foot Ceilings**, An Open Concept Layout, And Elegant **Hardwood Flooring** Throughout. The Designer Kitchen Is Truly A Chef's Dream, Featuring **Stone Countertops**, A **Massive Centre Island**, Abundant Cabinetry, And **Brand-New Stainless Steel Appliances**. Whether You're Cooking For Family Or Entertaining Guests, This Space Is Built To Impress! The Main Floor Offers A **Spacious Bedroom With A Full Bathroom**, Perfect For Guests, Extended Family, Or A Home Office. Upstairs, Retreat To The **Lavish Primary Suite** And Enjoy **Breathtaking Lake Views** From The Expansive Wrap-Around Terrace - The Ideal Spot For Morning Coffee Or Evening Sunsets! Every Bathroom Shines With **Luxurious Finishes, Modern Fixtures, And Designer Touches** That Elevate This Home's Elegance. Step Outside To A **Generous Backyard And Deck Area**, Leading To A Private **Firepit And BBQ Zone** - Surrounded By Nature And Backing Onto A Gorgeous Forest For Complete Privacy. An **Outdoor Shed** Offers Plenty Of Space For Your Seasonal Toys And Tools! Walk To **Lake Simcoe, Belle Aire Beach, Local Restaurants, And The Golf Course**. Just Minutes To The **Marina, Hwy 400, Grocery Stores, And All Essential Amenities**. This Is More Than A Home - It's A Lifestyle Of Relaxation, Beauty, And Modern Luxury. Don't Miss Your Chance To Own This Remarkable Gem By The Lake! (id:60365)
40 Ainslie Hill Crescent
Georgina, Ontario
Welcome Home! This is a rare opportunity to enjoy life in Sutton, just minutes from Lake Simcoe! Welcome to this absolutely unique, light-filled 3-bedroom detached home, where modern comfort meets elegant design. The bright, contemporary kitchen showcases custom cabinetry, double stainless steel sink, granite countertops and ceramic flooring. The breakfast area opens to a sunlit deck, featuring a breakfast bar that flows seamlessly into the spacious living room perfect for family gatherings. Enjoy relaxing evenings by the large gas fireplace, framed by a stunning picture window overlooking the backyard. The open-concept dining area offers another large window, creating a bright and welcoming space. The primary bedroom features a luxurious 5-piece ensuite with freestanding tub, quality vanity cabinetry, and beautiful countertops, along with a large walk-in closet. Additional highlights include 9 ceilings on the main floor, 8 ceilings on the second floor, upgraded ceramic tiles and hardwood flooring, smoke and carbon monoxide detectors, and an electric car charger. This newly built home offers the perfect blend of modern style and small-town charm. Property taxes not yet assessed. (id:60365)

