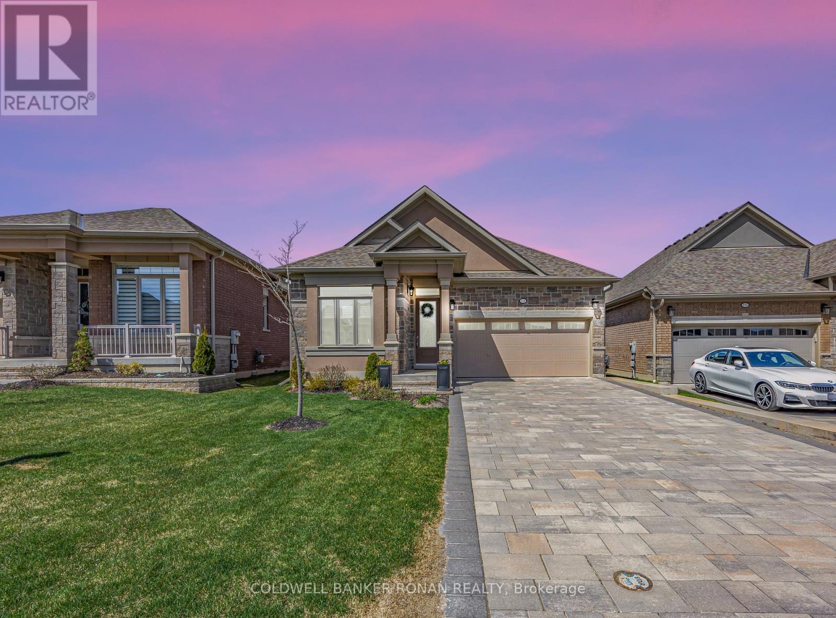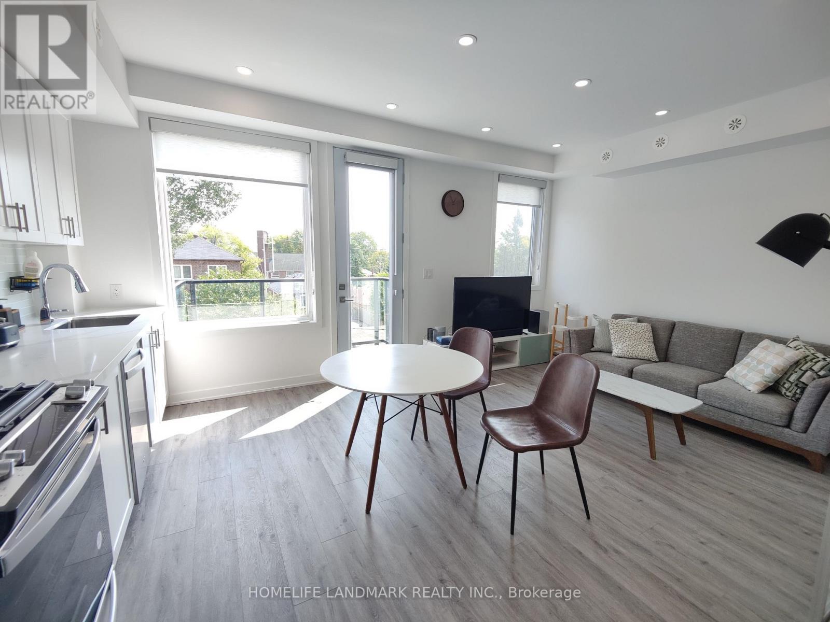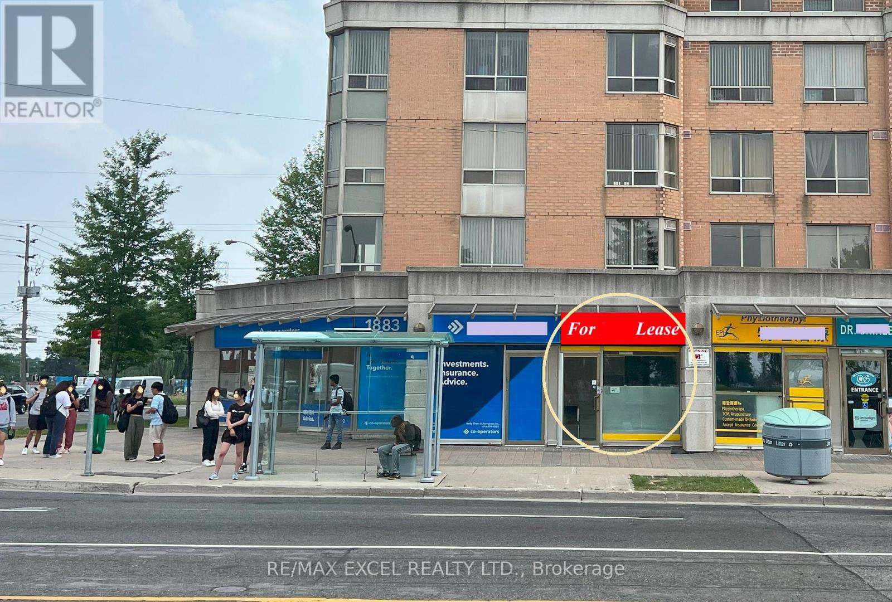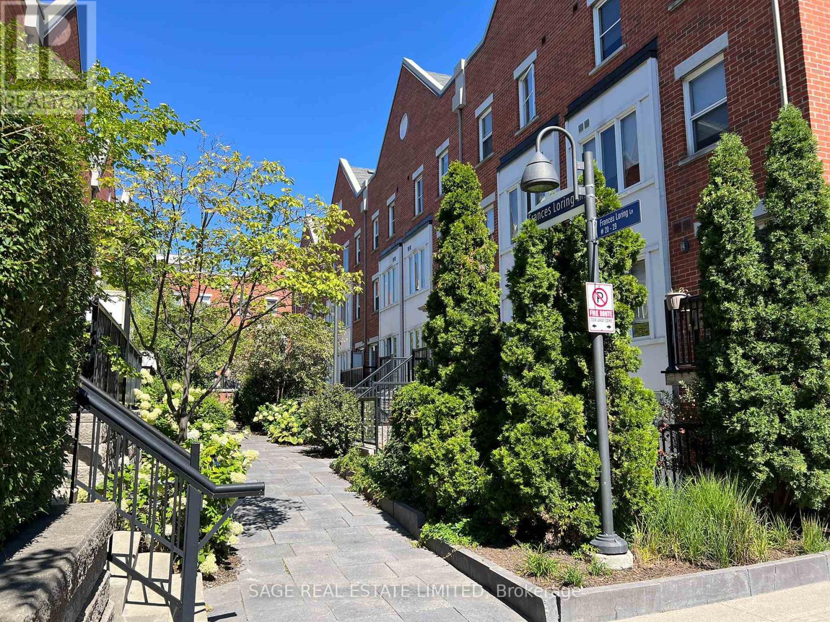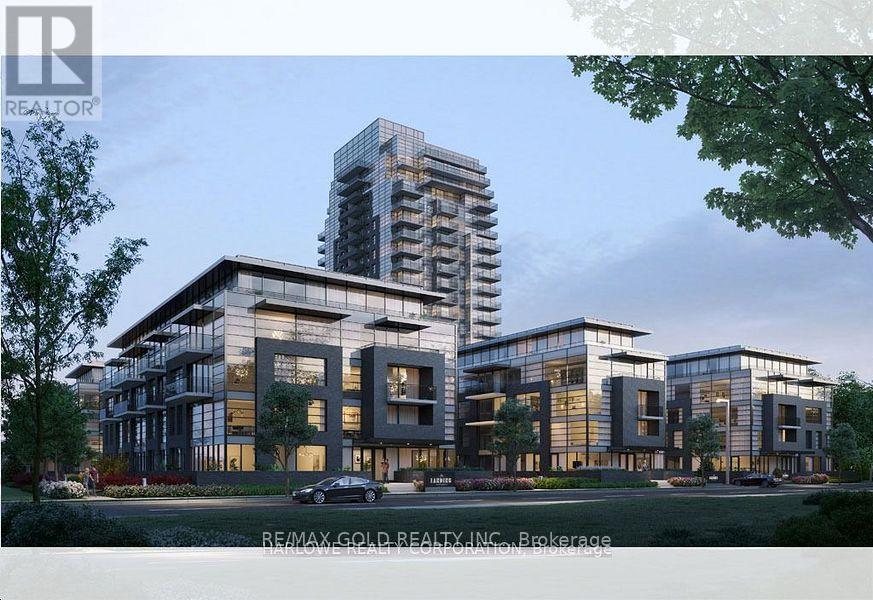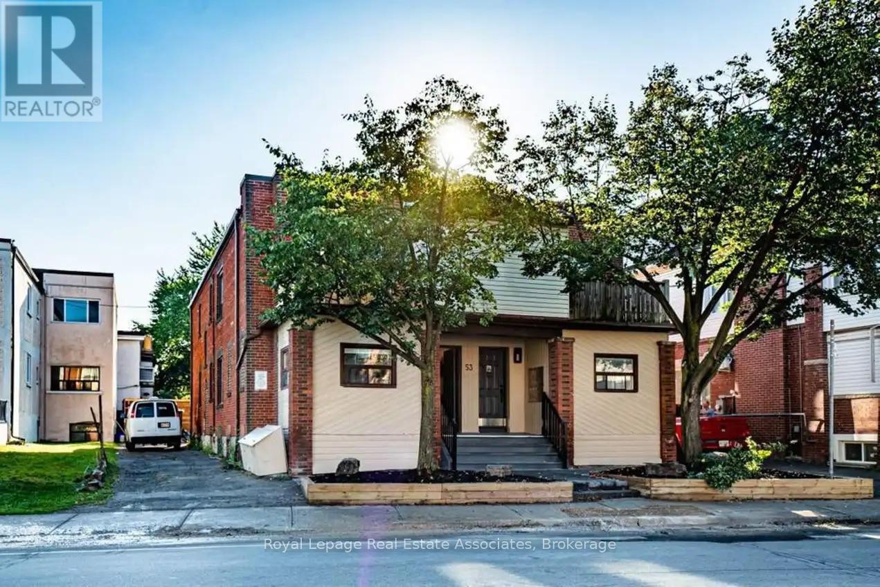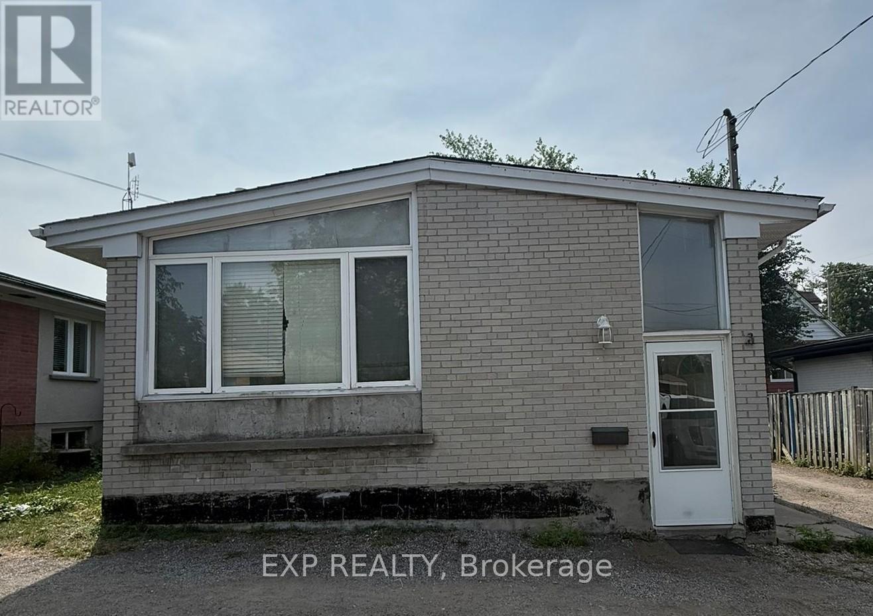114 Summerhill Drive
New Tecumseth, Ontario
Newer bungalow, situated on the hilltop with no houses behind backing onto environmental protection beyond with sunset views! $200,000+/- in upgrades. Best deal on the community comparing to the new build prices making it truly unique, move-in ready and boasting views from its private basement walkout yard and balcony. This home has been meticulously built and completed from top to bottom. Main floor feature: stunning flooring throughout, Chef's kitchen with stone counters and custom-built-ins, convenient coffee bar, and main floor sub-zero wine fridge. Luxurious and accessible single-level living; primary suite with molding ceiling, customized walk-in closet, and an ensuite bathroom featuring built-in cabinetry, heated floors, a glass shower, and a custom vanity with double sinks. Main floor laundry room with custom cabinetry and garage access The walkout basement highlights finished basement ideal for relaxation and entertaining, recreation room with a gas fireplace and oversized wet bar with ample counter and cupboard space, four-piece bathroom with a steam shower, versatile additional spaces suitable for a gym, media room, office, or extra bedrooms. Additional hobby/storage room. This newer home showcases complete attention to detail with numerous upgrades, including: modern lighting fixtures, flooring and counters, laundry room, custom-built-in cabinetry throughout, added storage solutions, Hunter Douglas automatic blinds in the primary suite, extra deep interlock double wide driveway, interlock walkway, and more. Don't miss the opportunity to own this one-of-a-kind home in Briar Hill! (id:60365)
3006 - 1435 Celebration Drive
Pickering, Ontario
Stunning Brand New Never lived in 2bed+den/2bath in Pickering! This suite is sun-filled with natural sunlight. Enjoy spacious open concept living/dining area, sleek kitchen with quartz countertops, stainless steel appliances and a balcony perfect for relaxing. The den is idealfor a home office or guest space. Conveniently located walking distance to Pickering GoStation, mins to Hwy 401, Pickering Town Centre, shops, restaurants and Frenchman's Bay. Amenities include fitness gym, yoga studio, party room, pool, bbq terrace and more. One parking included. Locker available at additional cost of $50/mth (id:60365)
6 - 1479 O'connor Drive
Toronto, Ontario
Located in the centre of East York, this new 2-storey townhome offers 2 bedrooms plus a den and 3 washrooms. The unit features a modern design with several upgrades and comes fully furnished, ready for move-in. Enjoy high-speed internet included for 12 months and a private terrace. It also includes one large locker, one underground parking spot. Guest parking right outside the unit. (id:60365)
20 - 1883 Mcnicoll Avenue
Toronto, Ontario
Convenience Located At Corner Of Kennedy & McNicoll, Private Washroom, 10' Wide Frontage With Excellent Exposure Along Ttc Route, Opposite to High School, Plenty Of Parking, Right Under Tridel Condo (About 600 Units), Across From High School, Minutes To Pacific Mall, Busy Plaza With Physio, Dentist, Insurance, Bubble Tea, Eateries, Hair Salon, Good For Health Care, Law Firm, Snack Bar, Spa, Nail Salon, Or Other Retail/Office Use. No Cannabis/Vaping/Cigarettes, All Photos taken in 2023. (id:60365)
7 - 23 Frances Loring Lane
Toronto, Ontario
Enjoy the perfect blend of comfort and city convenience in this thoughtfully laid out 2-bedroom, 1-bathroom home, tucked within a quiet, private enclave surrounded by tree-lined streets and beautifully landscaped grounds. The setting offers a peaceful, almost hidden retreat while still being just minutes from Queen Street East, The Beaches, and The Distillery District.Inside, an open-concept layout welcomes you with warm natural light and a functional flow ideal for both everyday living and entertaining. The second bedroom features a charming Juliet balcony, inviting in a refreshing cross breeze throughout the spring and summer months. A secure underground parking space is also included an added bonus in this highly desirable neighbourhood. With its calm surroundings, vibrant outdoor space, and unbeatable location in Toronto's east end, this home offers a rare combination of privacy and accessibility. (id:60365)
Th55 - 295 Village Green Square
Toronto, Ontario
VERY RARE 4 Bedroom Townhouse by Tridel with luxurious finishes throughout! Freshly Painted (2024) Fully upgraded bathrooms throughout! (2024) Brand New Pot-lights throughout the entire home! (2023) Main floor with 9 foot Ceiling height! Four Generously sized bright and spacious bedrooms! Huge windows throughout bringing tons of natural sunlight in to the home! Laminate flooring throughout the entire home (2020)! Elegant kitchen with Granite Counter tops (2020), Stainless steel appliances (2019), beautiful breakfast bar and Pot-lights throughout! Two Private Tandem Underground parking Spots, Air condition unit owned, only 2 years old! Mins away to Highway 401, Quick access to Scarborough Town Centre! All amenities steps away such as Kennedy commons, Nando's, Subway, Starbucks, LA Fitness, LCBO, Tim Hortons, Jollibee, Metro Grocery, Pet Smart, Party City and much more! See Virtual tour/website link attached! (id:60365)
628 - 1091 Kingston Road
Toronto, Ontario
Desirable Henly Gardens Location! This Spacious 738 Sq Ft Unit Is Nestled In A Quiet Condo Complex, Just Steps From Blantyre Park And Minutes To The Beautiful Beach. Enjoy Your Private Balcony, Accessible From The Open-Concept Living And Dining Area. The Spacious Primary Room Boasts Floor To Ceiling Windows And A Walk-In Closet. Fantastic Amenities Including A Party Room, Library, Gym, Game Room And 24/7 Concierge At The Gatehouse. With TTC At Your Door Steps, Youll Have Easy Access To Downtown Toronto And Beyond. Explore The Many Shops And Restaurants Along Kingston Road Or Unwind In Nearby Parks And Beaches. Utilities Are Conveniently Included In The Maintenance Fee. Dont Miss Out On This Fantastic Opportunity. Some Photos Are Virtually Staged. (id:60365)
Bsmt - 38 Copping Road
Toronto, Ontario
Bright And Spacious Oversized Basement Bungalow. Open Concept Layout With Massive Bedroom. A Beautifully Renovated Kitchen & Bathroom. Natural Lighting From The Many Large Above Grade Windows In Every Room. Located Close To Public Schools, High School, University, Centennial College, Scarborough Town Centre, Recreation Centre & Minutes To Hwy 401 And Bus Stand. (id:60365)
Ph-913 - 90 Broadview Avenue
Toronto, Ontario
An Incredible Opportunity To Own One Of South Riverdale's Most Exquisite Suites - A Well-Appointed, Ingeniously Designed, Breathtaking Two-Bedroom Penthouse In The Ninety. Abundance Of Natural Light Throughout W/ Floor To Ceiling Windows & Soaring 11-Foot Ceilings. Opulent Modern Kitchen. Grand Living & Dining Room W/ Walk Out To Spacious Terrace W/Natural Gas. Spa-Like Bathroom. Exposed Concrete Ceilings & Accent Walls, Built-in Modern Closets in both bedrooms, Wine Fridge in the Kitchen, Viking Gas Stove Top & Oven, Hardwood Flooring Throughout. Walking distance to Broadview Hotel, Cafés, Restaurants, Dog Park with TTC 24 hours Street Cars. Walking distance to TTC New Ontario Line with GO station.High Speed Internet is included in the maintenance fees (id:60365)
1009a - 1606 Charles Street
Whitby, Ontario
Available from November 1st 2025.Welcome To The Landing By Carttera ! Well situated near Hwy 401 / 407 and Whitby GO, Close to Shopping, Dining, Entertainment, Schools, Parks, Waterfront Trails and More ! Building Amenities Include Modern Fitness Centre, Yoga Studio, Private and Open Collaboration Workspaces, Dog Wash Area, Bike Wash/Repair Space, Lounge and Event with Outdoor Terrace for Barbecuing + More ! 2 Storey Unit Features 2 Bedrooms, 2 Baths with Terrace. Woth West Exposure, 1 Parking and Locker Included. Extras: 9ft Ceilings, Laminate Flooring Throughout. S/S Appliances, (Fridge, Stove, Microwave and Dishwasher), Stacked Washer & Dryer, Quartz Counters, Bulk Internet Included. (id:60365)
103 - 53 Dawes Road
Toronto, Ontario
One Bedroom + One Bathroom Unit In Clean, Safe Building. Bright, Open Concept Layout Spans Nearly 600 SF. Stainless Steel Appliances, Laminate Flooring. All Utilities Included In Lease Price. Prime Location - Walking Distance To Pape Village, Danforth Village, Donlands Trails. Public Transit, including Bus Stops and Subway Station Nearby. (id:60365)
Main (Upper Level) - 3 Summer Drive
Toronto, Ontario
Welcome to 3 Summer Drive Main Level! This beautifully maintained 3 bedroom, 1 bathroom rental offers 895 sq ft of bright, functional living space in one of Scarborough's most accessible and desirable neighborhoods. Located on a quiet, tree-lined street, this main floor unit is ideal for working professionals, international students, or newcomers seeking a clean, comfortable, and convenient place to call home. Step inside to find sun-filled rooms, a modern open-concept layout, and a welcoming atmosphere perfect for small families or roommates. The unit features a spacious living area, full kitchen, and ample storage throughout. All 3 bedrooms are generously sized with large windows and closet space, making it ideal for flexible living arrangements or work-from-home setups. The property also comes with 3 dedicated parking spots, a rare find in the area. Please note: basement is not included; this is a main-level-only rental with private entry and full main-floor privacy. Located just steps from public transit, commuting is a breeze. You're minutes from Centennial College Ashtonbee Campus, Costco, grocery stores, gas stations, and a wide range of amenities. With easy access to TTC routes, GO Transit, and major highways, the location offers unbeatable convenience whether you're heading downtown or staying local. Long-term lease preferred. This one wont last, book your showing today and step into a space that truly feels like home! Monthly Rent + Utilities. (id:60365)

