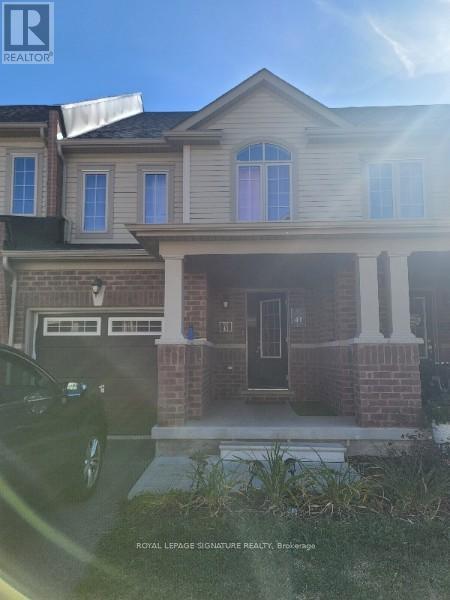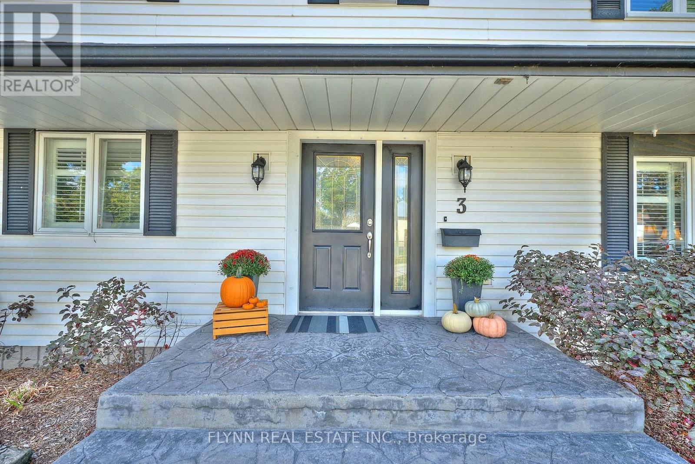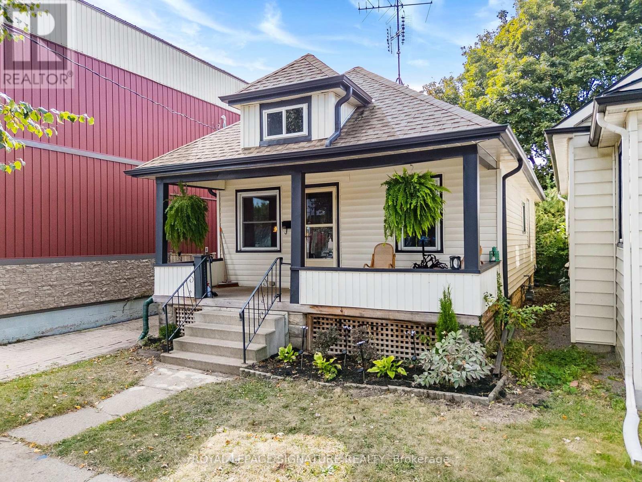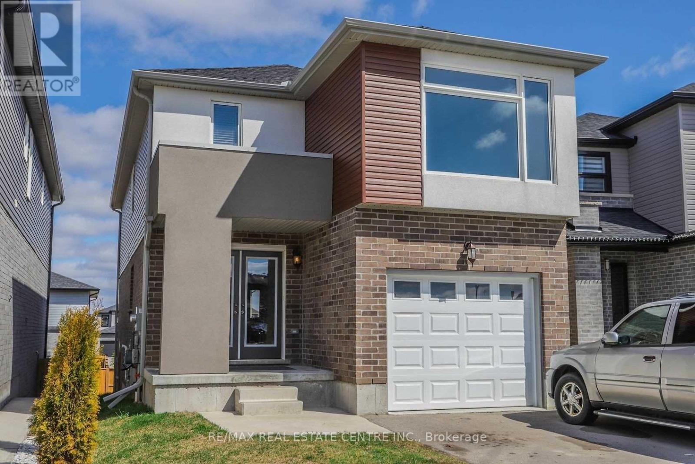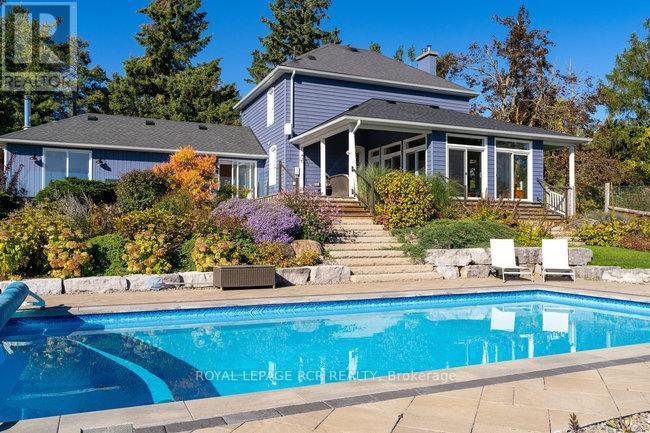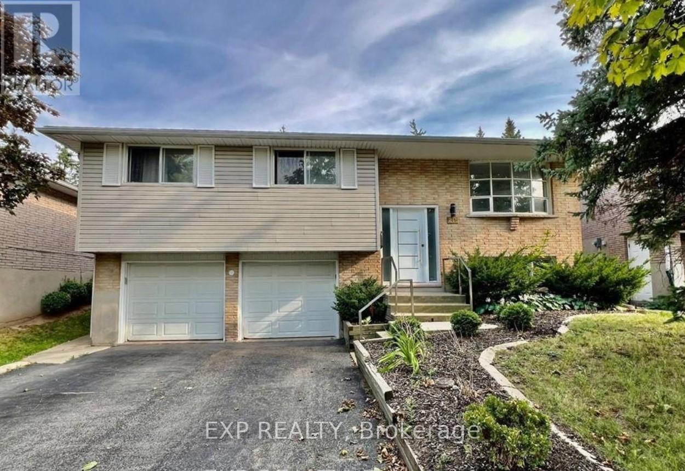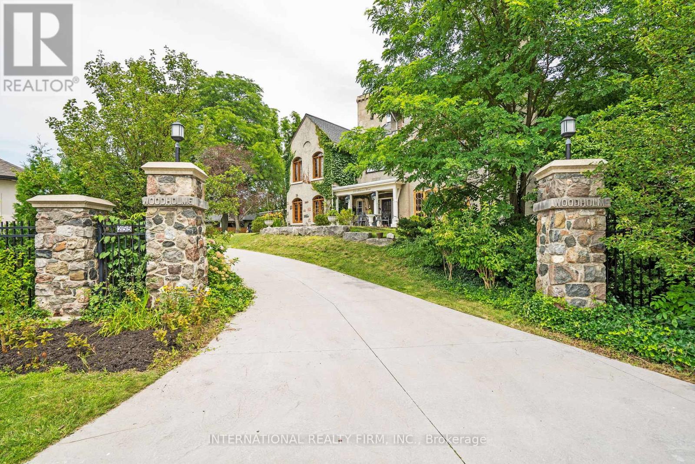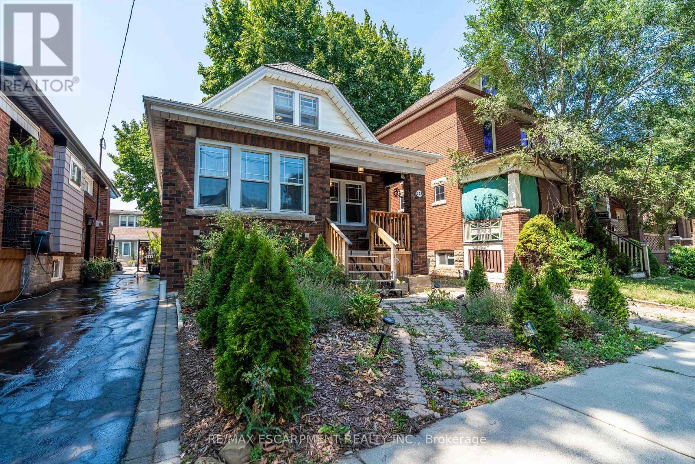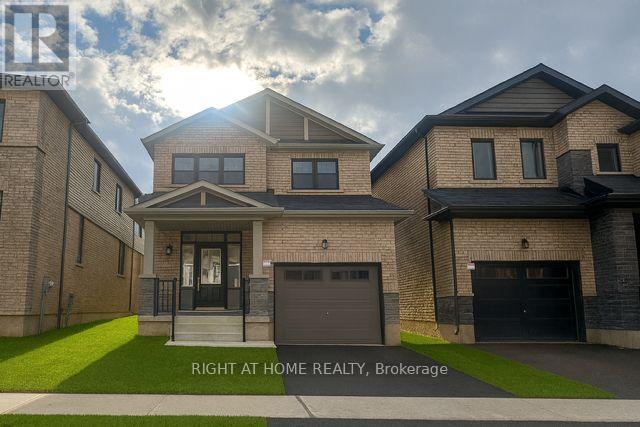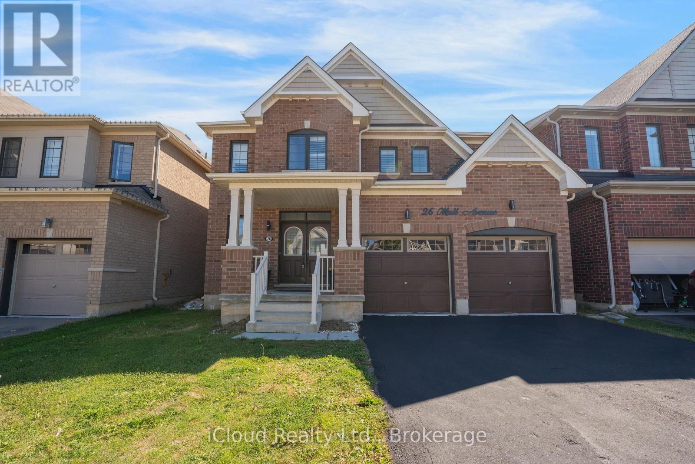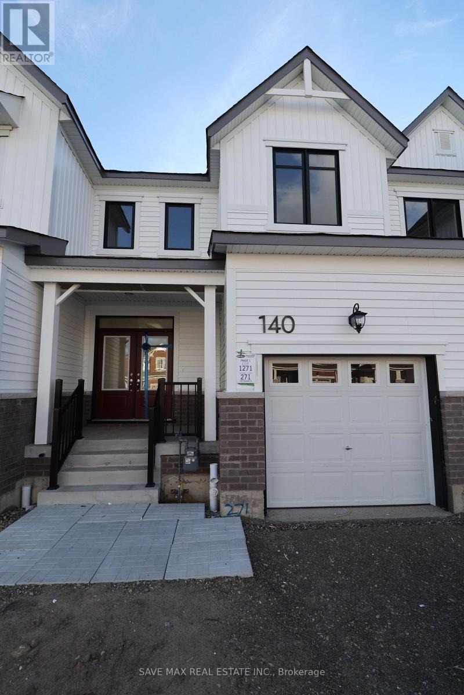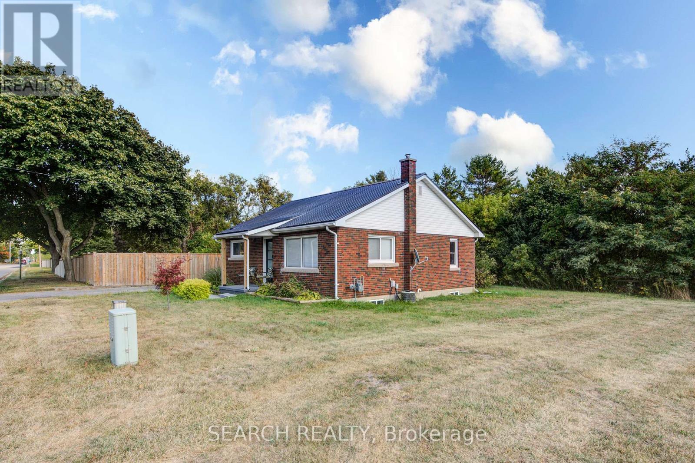41 - 755 Linden Drive
Cambridge, Ontario
Welcome to 755 Linden Drive Unit #41 a bright and spacious 3-bedroom, 2.5-bath townhouse in Cambridges family-friendly Preston Heights community. Enjoy a modern open-concept main floor filled with natural light from large windows and a walk-out balcony, perfect for morning coffee. The kitchen offers ample counter space and stainless steel appliances, ideal for cooking and entertaining. Upstairs, the primary suite features its own 3-piece ensuite and walk-in closet, while two additional bedrooms and another full bathroom complete the level. A convenient laundry area and extra storage are found on the lower level (basement details to be updated), and an attached garage plus private driveway provide parking for two vehicles. Nestled in a quiet area with unbeatable access to amenities, this home is minutes from Hwy 401,top schools, Conestoga College, Costco and shopping, as well as parks and scenic trails along the Grand River. Tenants moving out at the moment, new pictures coming soon. (id:60365)
3 Brock Street
Thorold, Ontario
Welcome to 3 Brock St. Thorold. This beautiful, spacious and well-kept home provides nearly 3,000 sq. ft. of finished living space, complete with 3 bedrooms, 4 bathrooms, and a versatile main floor den.The living room boasts hardwood flooring and a cozy gas fireplace, creating a warm and inviting space. The bright eat-in kitchen features granite countertops, beautiful oak cupboards, and stainless steel appliances, while the dining room features patio doors that lead to the oversized wooden deck. A convenient main floor laundry room with access to the garage adds to the homes functionality. On the second floor, you will find three bedrooms and a four-piece bath, along with the primary bedroom featuring a second gas fireplace, a large walk-in closet, and a luxurious 5-piece ensuite. The fully finished basement provides excellent additional living space with a large recreation room complete with a gas fireplace and wet bar, an office/den, a 2-piece bath, and a convenient walk-up to the double garage. Step outside to your own very private retreat. This backyard features an oversized deck with Gas line for BBQ and stamped concrete patio and an irrigation system to keep the plants and lawn lush and green. A double car garage with double driveway and a 220 v outlet, provides ample parking and functionality. Move-in ready and impeccably cared for, this home combines comfort, space, and style in one exceptional package. (id:60365)
233 Lake Street
St. Catharines, Ontario
Unique Downtown Work/Live Opportunity! Zoned Both Commercial and Residential Opening Many Options. Lovely, Updated and Charming Two Bedroom Home with a Huge Covered Front Porch and a Private Fenced Yard for the Dog or the Kids! Bright, Open Living Spaces. Bonus Sunroom Overlooks Backyard and a Third Bedroom in the Basement or a (Currently) Music Studio/Office. Newly Updated Kitchen Floors, Counters and Cabinets. Newly Tiled and Updated Bathroom. Nice Flooring Throughout! Single Private Parking. Commercial C1 Permitted Uses Attached for Present or Future Uses. (id:60365)
1890 Foxridge Crescent
London North, Ontario
ABSOLUTELY STUNNING 4+2 -Bedroom Detached Home with LEGAL 2-Bedroom Basement Apartment in Desirable Fox Hollow-->> This spacious family home offering 4 bedrooms, 2.5 bathrooms, and separate living & dining areas on the main level-->> Separate Living and Family Room-->> The fully legal basement apartment features 2 bedrooms, full kitchen, sitting area, private laundry, and a separate entrance perfect for in-laws or rental income-->>Located in the sought-after Fox Hollow community, this property is surrounded by family-friendly amenities: parks, top-rated schools-->>and easy access to London Transit and major routes-->>Ideal for families, investors, or multi-generational living this home combines comfort, flexibility, and excellent value-->>Dont miss this rare opportunity! (id:60365)
798377 Third Line
Mulmur, Ontario
Set on 25 picturesque acres with sweeping views of the Mulmur Hills, this beautifully maintained century farmhouse offers the perfect blend of character and modern comfort. Inside, the home features a spacious open-concept kitchen and family room, ideal for gathering and entertaining, while still showcasing the warm character of its farmhouse roots and taking in panoramic views to the east and south. Large windows invite in natural light and frame the stunning countryside backdrop throughout. Upstairs features beautiful pine floors, laundry, and generous bedrooms. Step outside to enjoy the serene landscape, lush gardens, a sparkling inground pool, and expansive grounds that provide both privacy and endless opportunities to explore with an extensive trail system. The renovated drive shed works as pool house and extra storage space but could also be a fantastic workshop or hang out space. Whether you're looking for a peaceful escape, a place to host family and friends, or simply a connection to nature, this property delivers it all. A rare offering, this home captures the essence of country living with the convenience of being just a short drive to nearby Creemore, Mad River Golf, and both Devil's Glen and Mansfield Ski Clubs. (id:60365)
213 Northlake Drive
Waterloo, Ontario
Discover incredible value with this charming 3-bedroom raised bungalow, situated in a sought-after family-friendly neighborhood. This renovated gem features a modern, carpet-free main floor with a stylish kitchen boasting soft-close cabinets, subway tile backsplash, white quartz counters, and black stainless steel appliances. Enjoy the separate living and dining areas that open to a spacious, fully fenced backyard, complete with mature trees, a deck, and a concrete patio. The main level includes three generously sized bedrooms and a full bath, while the finished basement offers a cozy rec-room, an additional 3-piece bath, and convenient access to the oversized double car garage. Ideally located near shopping, bus routes, Conestoga Mall, and the expressway, this property is also close to the Laurelwood conservation area, universities, and excellent schools, making it a fantastic find in a prime location. (id:60365)
255 Delacourt Road
London North, Ontario
A Rare Historic Gem in the Heart of a Modern Neighbourhood. Surrounded by contemporary homes, this stately mansion stands as a proud tribute to 19th-century elegance and timeless craftsmanship. Resembling a storybook castle, this one-of-a-kind residence is rich in character, where every detail tells a story. Ivy-clad exterior walls, arched windows, and grand wooden doors create an unforgettable first impression, hinting at the refined interiors within. Step inside to a breathtaking foyer featuring soaring arched ceilings and original wood paneling, showcasing artisan-quality details throughout. Rich, polished oak floors flow seamlessly through arched doorways into each thoughtfully designed room. The formal dining room with its exposed brick walls and long mahogany table is ideal for elegant entertaining. The spacious kitchen blends historic charm with modern functionality, boasting a large granite island, open shelving, and a classic brick hearth. Upstairs, the generously sized bedrooms offer serene views through expansive arched windows, while the luxurious primary suite includes a sitting area and spa-like ensuite with a soaking tub. Outside, the vast grounds offer a private retreat with a stone terrace perfect for outdoor dining and entertaining. With 12,971 sq. ft. of finished living space plus an additional 2,500+ sq. ft. on the third floor that is 90% complete, this home offers exceptional potential. No heritage restrictions apply aside from demolition, giving you creative freedom while preserving its historical soul. Ideally located near London's top private schools, Western University, Medway Creek Trails, and the Museum of Ontario Archaeology. A must see (id:60365)
228 Province Street S
Hamilton, Ontario
Welcome to 228 Province St S, a 3-bedroom, 1.5-story home full of original character and primed for your updates. Listed at $500,000, it delivers great value in Hamilton's desirable Gage Park area, blending historic charm with modem convenience. Step inside to parquet hardwood floors that add warmth and elegance. Original 5-inch wood baseboards, intricate wood trim, and a solid wood exterior door highlight the home's classic craftsmanship. The stained glass windows create a colourful, magical glow, ideal for relaxed mornings or evenings. Upstairs, two bedrooms offer quirky attic-like charm, perfect for families, offices, or guests. The dean kitchen has ample storage and convenient access to the rear deck. The main floor bedroom, currently used as an office, offers a flexible space to meet your needs. Well-maintained by the sellers: owned hot water tank (2021), no rentals, roof (2018) with lifetime warranty, some windows updated (2004) with lifetime warranty, electrical updated (2010) by Source Electric, and furnace/AC (2010) by Boonstra, exterior waterproofing (2006), Eavestroughs (2009). Focus on enjoyment, not fixes. In Hamilton's vibrant Delta West/ Gage Park neighbourhood near Gage Park, enjoy mature tree-lined streets, family vibes, and Escarpment access for outdoor fun. Groceries, schools, and amenities are nearby. Ifs a welcoming spot for tranquility and connection. This soulful home with history and potential awaits! (id:60365)
181 Wilmot Road
Brantford, Ontario
Gorgeous very bright and welcoming highly upgraded 3 beds 3 baths 1 car garage detached house. 3 decent sized bedrooms. DD entry. Lovely patio with iron railing. Spacious upgraded kitchen w extended cabinets, huge central island, and microwave shelf. High end SS appliances. High-quality Zebra blinds. Hardwood all through except bedrooms. 9 ceiling. 8 high mirrored cabinets and doors on main flr. Oak stairs w iron pickets. Spacious laundry room. Master bedroom w 5 piece ensuite (bathtub & standing shower & large vanity). Garage door opener. Full unfinished basement for extra family living space & storage. Very quiet & safe neighborhood for families with kids! Close to all amenities: schools, school bus route, Shopping, and tansit /transportation, etc Near a new coming-up elementary school, park and the Shellard sports and community center. Mins to Costco Brantford. Settle your family in before the winter and enjoy a warm festive Holidays season and New Year in this lovely home.. (id:60365)
26 Mull Avenue
Haldimand, Ontario
Welcome to 26 Mull Ave, Avalon, Caledonia! This stunning 2614 sqft home sits on a 42' wide lot, offering 4 spacious bedrooms, 3 bathrooms, and 9-ft ceilings with 8-foot upgraded doors on the main level. Bright potlights throughout and elegant light fixtures add a touch of luxury. Enjoy a modern kitchen with a Quartz countertop, plus a separate spice kitchen, Pantry, featuring freshly painted interiors that feel warm and inviting. The main floor features a dedicated living room and a separate dining room perfect for family gatherings. Located just steps from a brand-new school and park, and only minutes from the Grand River, this home offers the perfect blend of comfort and convenience. Luxury meets location. Don't miss out on this beautiful opportunity! (id:60365)
140 Forestwalk Street
Kitchener, Ontario
Discover this modern 4-bedroom, 2.5-bath townhouse available for lease in the sought-after Wildflower Crossing community. Built in 2023, the home features a bright and inviting open concept layout with a contemporary kitchen, stainless steel appliances, and a spacious living/ dining area ideal for gatherings and everyday living. The second floor offers four generously sized bedrooms, including a primary suite with a walk-in closet and private ensuite, plus the convenience of laundry upstairs. Enjoy the added benefit of a single-car garage and private driveway with space for two vehicles. Situated in a family-oriented neighbourhood close to excellent schools, parks, scenic trails, shopping, and the upcoming Indoor Recreation Complex at RBJ Schlegel Park, this home offers both comfort and convenience in one of Kitchener's most desirable locations. (id:60365)
295 Victoria Street
Ingersoll, Ontario
Solidly built brick bungalow in Ingersoll, offering both privacy and charm. This home backs onto a tranquil ravine, with no close neighbours on either side. An inviting open concept floor plan creates flow and functionality throughout. The huge upgraded kitchen boasts loads of cabinets and stunning quartz countertops. Enjoy the bright and spacious living room, filled with natural light. Beautiful hardwood floors run through the main living spaces. The lower level offers incredible additional living space for the whole family. Features include a large family room, a bright recreational room, and a dedicated laundry area. A workshop is also available, perfect for hobbies or storage needs. New furnace and water tank installed in 2024. Located just minutes from Highway 401. Close proximity to All Amenities. A rare opportunity to own a private and well-cared-for bungalow in Ingersoll. (id:60365)

