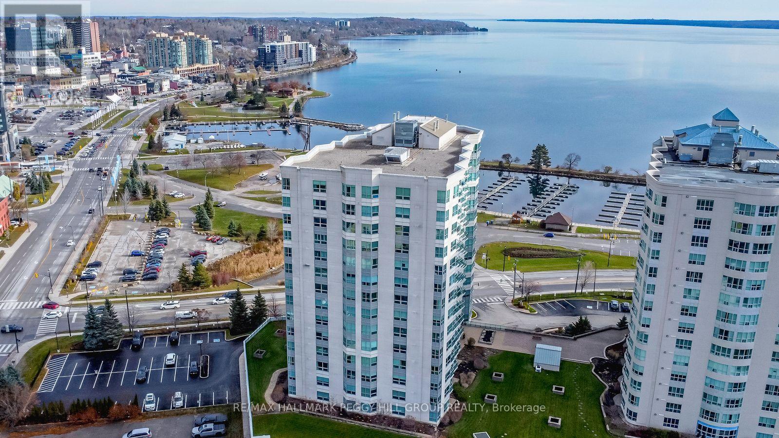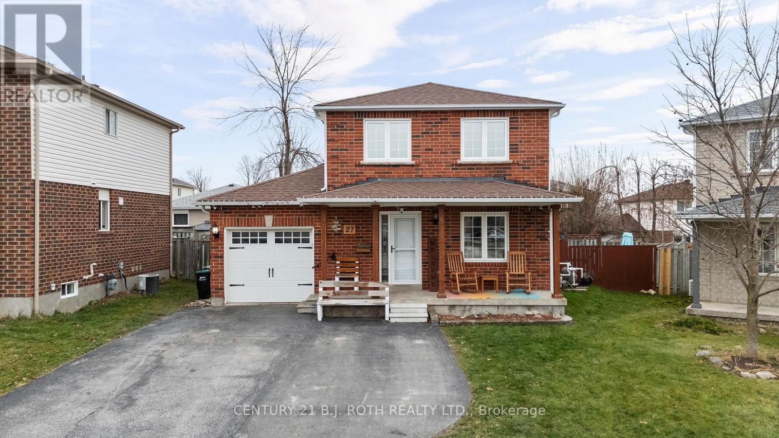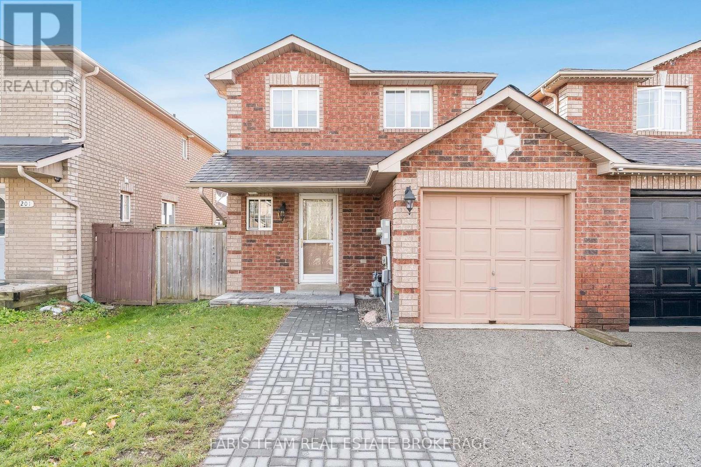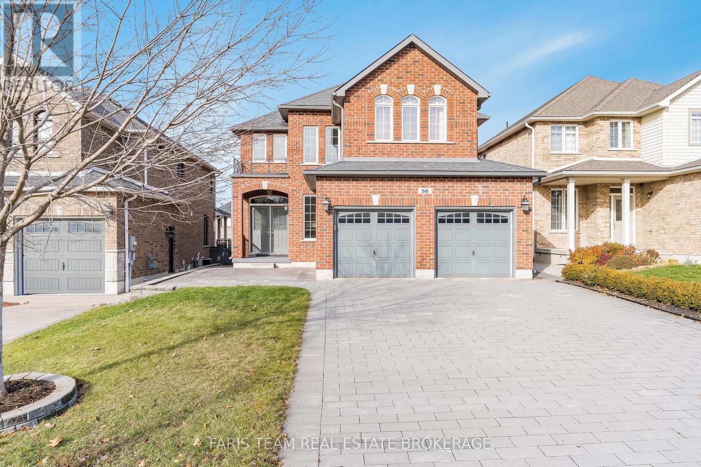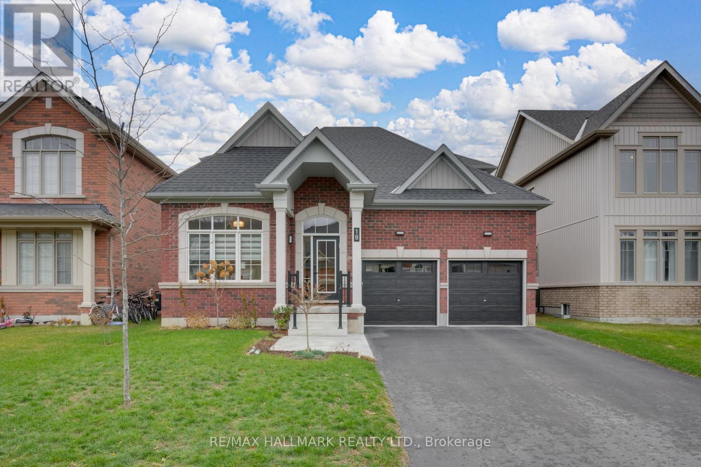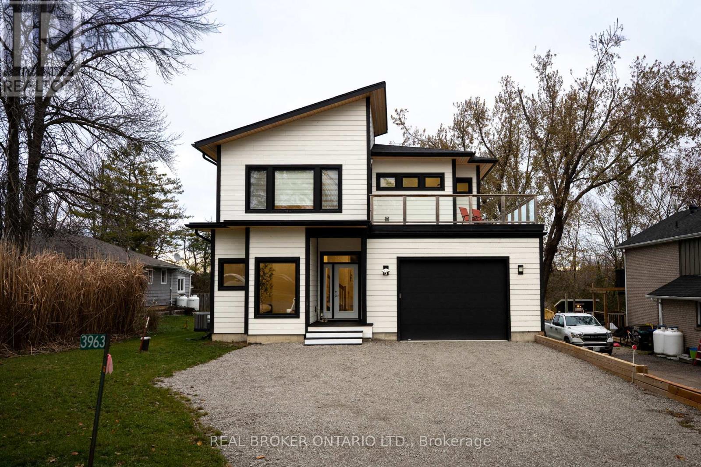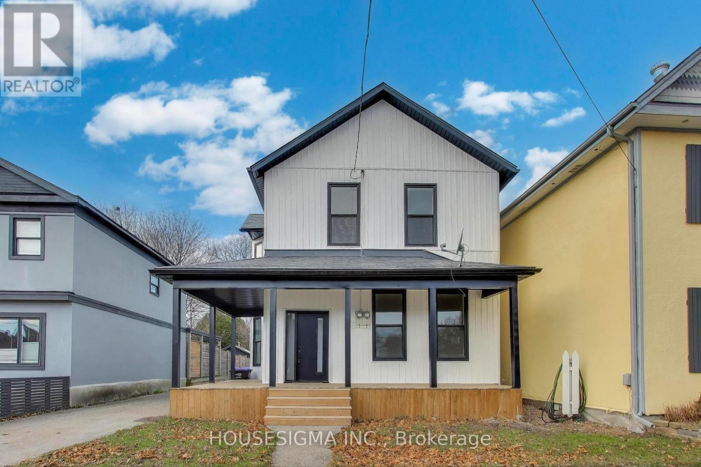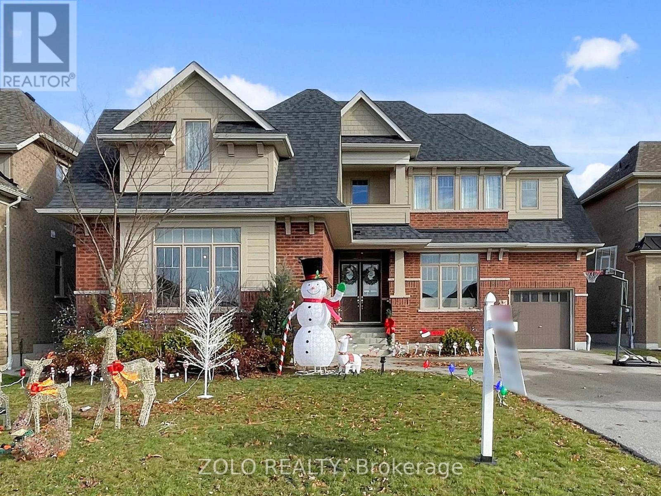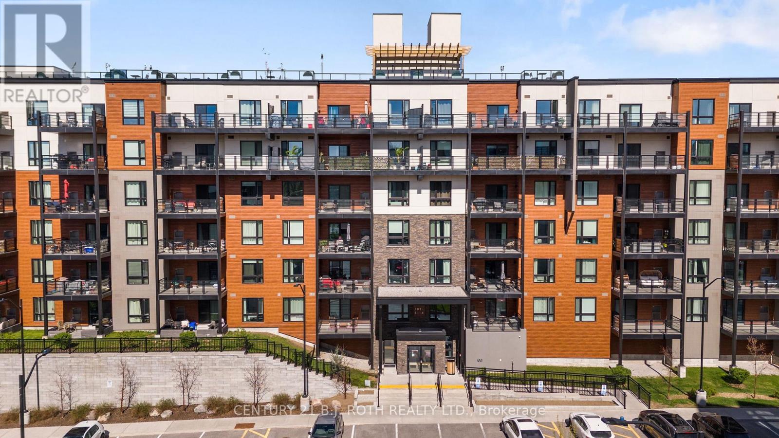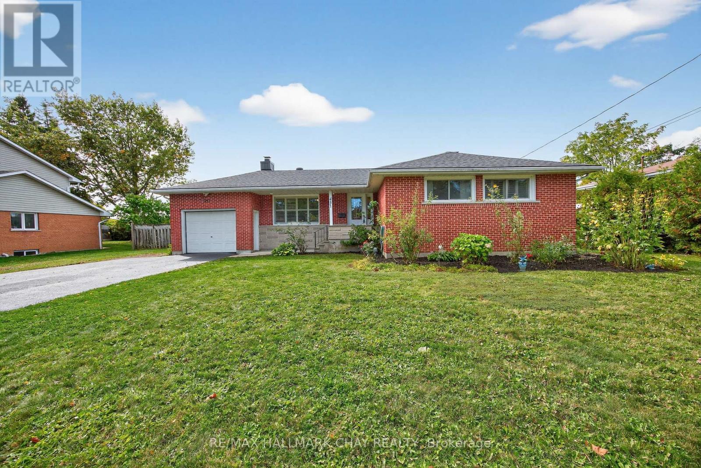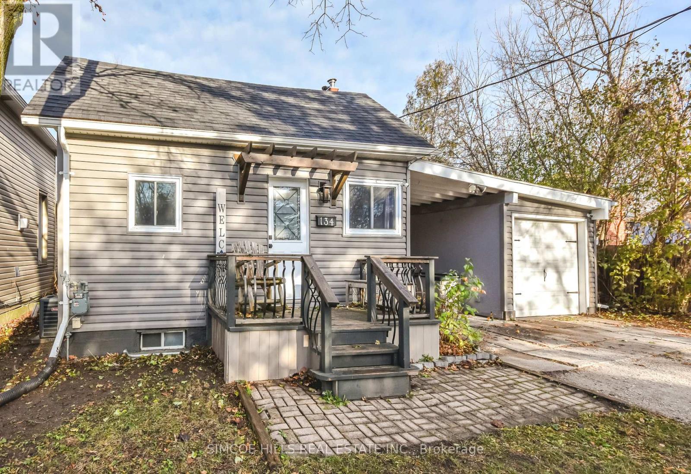1005 - 6 Toronto Street
Barrie, Ontario
1 BED + DEN CONDO WITH VIEWS OF KEMPENFELT BAY, UNDERGROUND PARKING, STORAGE LOCKER & PREMIUM BUILDING AMENITIES! Picture starting your mornings with the shimmer of Kempenfelt Bay just across the street and ending your evenings on a private balcony watching boats glide through the marina as the sky gently softens into warm sunset hues. This 1-bedroom plus den condo located at 6 Toronto Street #1005 places you in the heart of downtown Barrie, where café patios, boutique shopping, scenic waterfront trails, the sandy beach and beautifully connected biking and walking paths shape a lifestyle that feels both relaxed and alive. Set within the sought-after Waterview Condominiums, a sophisticated grand lobby and refreshed common areas create an impressive first impression, while premium amenities, including a pool, sauna, hot tub, exercise room, games room, library, guest suites, and visitor parking, elevate everyday living far beyond expectations. Natural light pours through the bright, open-concept layout, flowing effortlessly to the walkout balcony with sweeping views of the bay and marina that never lose their magic. The well-equipped kitchen shines with stainless steel appliances, tiled backsplash, tile flooring and a breakfast bar that invites slow mornings and lingering conversations. A calming primary bedroom with a walk-in closet offers a peaceful retreat, while the den transforms with ease into a home office or reading corner. In-suite laundry adds practicality, and an owned underground parking space with an exclusive storage locker completes a setting where waterfront scenery, downtown energy and refined living come together to create a #HomeToStay that feels impossible to forget and even harder to leave! (id:60365)
27 Golds Crescent
Barrie, Ontario
Welcome to this beautifully maintained home tucked away on a quiet crescent in one of Barrie's most sought-after neighbourhoods. From the moment you step inside, you're greeted by a bright, sun filled main floor that feels instantly inviting. Thoughtful updates shine throughout, including sleek stainless steel appliances and a brand-new powder room that adds both style and convenience. Upstairs, the freshly painted level offers a well-appointed 4-piece bathroom and three comfortable bedrooms, highlighted by a spacious primary suite that easily fits a king-sized bed with room to spare. It's a peaceful retreat designed with relaxation in mind. The finished basement expands your living space even further with a large recreation room featuring hardwood flooring, custom built-in cabinetry, and a soundproofed ceiling, ideal for cozy movie nights, creative hobbies, or a quiet work-from-home setup that feels separate from the rest of the home. Step outside and you'll discover the true showstopper: an oversized backyard that feels like your own private oasis. With a fenced in-ground pool, plenty of room to lounge, entertain, play, or garden, this space is perfect for both summer fun and quiet moments outdoors. Additional perks include a widened driveway for effortless parking and an oversized cold cellar offering abundant storage. **Major updates including appliances, furnace/AC, water softener, garage door opener, pool liner, and heater, have all been completed within the last 2 years, ensuring worry-free living for years to come. Situated just minutes from Highway 400, shopping, dining, and top-rated schools, this home combines comfort, style, and exceptional outdoor living in one of Barrie's premier areas. You won't want to miss this one! (id:60365)
197 Dunsmore Lane
Barrie, Ontario
Top 5 Reasons You Will Love This Home: 1) Move-in ready and beautifully maintained 2-storey home offering exceptional convenience with a finished basement and a prime location close to everyday amenities, schools, parks, and Royal Victoria Hospital 2) Recently renovated throughout, the home showcases stylish 24"x24" porcelain tile, matching laminate flooring on the main and upper levels, sleek quartz countertops, elegant hardwood stairs, upgraded trim, and a newer furnace (2024), creating a fresh, cohesive, and modern feel from top-to-bottom 3) Explore the main level, designed for everyday comfort, featuring inside access to the garage, a convenient powder room, an updated kitchen with stainless-steel appliances, and a bright great room; upstairs, you'll find a spacious primary bedroom complete with a walk-in closet and semi-ensuite, along with two additional generous bedrooms 4) Indulge in the professionally finished and fully permitted (2022) basement, delivering incredible versatility, including space for a bedroom, finished with durable vinyl plank flooring, a cozy gas fireplace, recessed lighting, a dedicated laundry room with a laundry tub and cabinet storage, and a stylish two-piece bathroom 5) Outside, the interlocked front yard provides an additional parking space, while side access leads you to a large backyard perfect for hosting friends and family, relaxing on the deck, and enjoying warm summer evenings in your private outdoor space. 1,211 above grade sq.ft. plus a finished basement. *Please note some images have been virtually staged to show the potential of the home. (id:60365)
56 Jewel House Lane
Barrie, Ontario
Top 5 Reasons You Will Love This Home: 1) Stunning Grandview-built Mattison model, offering 2,900 square feet of beautifully designed living space in a highly sought-after neighbourhood 2) Step through the impressive double-door entrance into a soaring 2-storey foyer, where the main level showcases abundant natural light, 9' ceilings, an open-concept layout, an updated kitchen with quartz countertops and stainless-steel appliances, a warm and inviting family room with a gas fireplace, a separate dining area, and a convenient main level laundry with garage access 3) Upstairs, the spacious primary suite features elegant tray ceilings, a walk-in closet, and a luxurious 5-piece ensuite with a soaker tub and a separate glass shower, accompanied by three additional generously sized bedrooms and a well-appointed 5-piece main bathroom with a dual-sink vanity and separate bathtub and shower 4) The unspoiled basement impresses with upgraded 8.5' ceilings, framed and insulated walls, and outstanding potential, while the extended, insulated, and drywalled 20'8" x 20'1" 2-car garage adds everyday convenience 5) Outside, the property shines with premium 3" thick interlock finishing the driveway, side walkways, including one fully wheelchair-accessible, and a backyard finished with a composite deck, providing durability, curb appeal, and a truly upscale exterior, all while ideally located just minutes from schools, parks, everyday amenities, and major highways. 2,900 above grade sq.ft. plus an unfinished basement. (id:60365)
18 Mclean Avenue
Collingwood, Ontario
This is more than just a home, it is a lifestyle. Located minutes from Downtown Collingwood, Blue Mountain Village, Sunset Point Beach, Millennium Park and the area's best trails and waterfront amenities, this home delivers an exceptional four season lifestyle in one of Ontario's most desirable communities. This beautifully upgraded bungaloft offers nearly 2,000 square feet above grade (MPAC) and has been enhanced with over $100,000 in recent improvements including a stunning new kitchen with Quartz countertops and granite sink as well as Custom Miralis cabinetry with pantry pullouts. This home also features soaring 20 foot ceilings giving it an open, luxurious feel. With three bedrooms in total, all featuring full or semi ensuites, everyone has their own space and your guests will never want to leave. The main level includes two bedrooms, with the second main floor bedroom ideal for elderly guests or extended family, along with convenient main floor laundry and inside access to the two car garage. The loft level offers a private third bedroom and additional living space. Hardwood flooring runs throughout with no carpet anywhere in the home. The backyard is low maintenance and features a beautiful deck with a gazebo that is perfect for relaxing or entertaining. The unfinished basement provides excellent storage or the opportunity to add even more living space. Situated on a lot with no sidewalk, this home also offers extra parking and easier maintenance year-round. (id:60365)
3963 Hilltop Road
Ramara, Ontario
Luxury, Light & Lakeside Living in Joyland Beach. Welcome to Joyland Beach - an exclusive lakeside community offering a private beach, boat launch, marina and community centre, with plenty of storage options for boats and toys, all just minutes from Orillia's thriving downtown and waterfront. This 2-year-new Linwood Custom Home pairs modern design with exceptional craftsmanship. Oversized windows on every level bathe the home in natural light from sunrise to sunset, while 10 ft ceilings, dramatic solid pine beams, and rich engineered hardwood create a warm, upscale feel throughout. Multiple decks blur the line between indoor comfort and outdoor serenity, capturing soft views of Lake Simcoe from nearly every corner.The main level features an impressive open-concept kitchen, living, and dining space with several walkouts, a sun-filled den, and a stylish powder room. Upstairs, the sprawling primary suite feels like a private retreat with its lake views, walk-in closet, ensuite with private water closet, and its own walkout/deck access. Two additional bedrooms, a full bath, and upper-level laundry round out this beautifully planned floor.The expansive open-concept lower level includes a 3 piece bathroom rough-in, high ceilings, a recreational room, utility room, and possible 4th bedroom- simply add your finishing touches the way you always imagined. Outside, the extra-deep driveway easily accommodates multiple vehicles, RVs, or boats, and the extra-tall two car garage door is perfect for larger toys or storage needs. With custom window coverings, thoughtful upgrades throughout, and an airy, modern aesthetic, this home brings luxury to lakeside living. Welcome to 3963 Hilltop Road - where modern comfort meets the magic of Lake Simcoe. *This property is a proud member of the Joyland Beach Association/Community. Please reach out to the listing agent for more exciting details at: cait@realestatecait.ca / 1-705-345-2877. (id:60365)
115 Mary Street
Orillia, Ontario
Welcome to 115 Mary Street, a well-cared-for home in a convenient, family-friendly part of Orillia. This inviting property blends original charm with thoughtful improvements, offering plenty of comfort inside and out. Upstairs you'll find three good-sized bedrooms with large closets, updated flooring in two of the rooms, and a beautifully renovated four-piece bathroom. The main floor features a bright living room with hardwood flooring, a spacious eat-in kitchen, and a flexible back room that works well as a fourth bedroom, office, or playroom, along with a powder room and convenient main-floor laundry. The updated back deck (summer 2025) overlooks the large backyard, perfect for outdoor dining, playtime, or relaxing in the sunshine. Recent upgrades include an owned furnace and owned water heater (both 2 years old), updated attic insulation, reinforced foundation on the rear addition, upgraded laundry room, reverse-osmosis system, water softener, carbon filter, newer back door, and updated light fixtures. Set on a quiet street just a short walk to one of Ontario's most captivating and charming downtowns, this home offers easy access to Mariposa Market, Mark IV Brothers Coffee, the Orillia Public Library, Rustica Pizza Vino, local shops, bookstores, and scenic strolls to Couchiching Beach Park with its well-maintained waterfront, parks, trails, and public spaces. Enjoy a wonderfully balanced lifestyle in a vibrant community. (id:60365)
64 Birch Street
Collingwood, Ontario
This move-in-ready property features extensive updates including new vinyl siding, new windows and doors, new porch, pot lights, a new kitchen, updated bathrooms, and fresh neutral paint throughout. Bright, clean, and modern! Large Lot 40ftX165ft!Conveniently located steps from downtown Collingwood, offering easy access to beaches, trails, shopping, dining, schools, and local amenities. Enjoy everything this picturesque four-season community has to offer, ideally positioned between Blue Mountain and Georgian Bay, and a short drive to Wasaga Beach, the world's longest freshwater sandy beach.A fantastic opportunity to live in one of Ontario's most desirable regions. (id:60365)
5 Jack Crescent
Springwater, Ontario
Don't miss this luxurious, nearly new executive home located in the prestigious multi-million-dollar Stonemanor community! This remarkable residence offers approx. 4200 sq ft of refined living space, featuring 10 ft ceilings on the main floor and 9 ft ceilings on the second floor, showcasing impeccable craftsmanship and high-end upgrades throughout.Step inside to discover gorgeous hardwood floors, smooth ceilings, and a designer lighting package that elevates every room. The gourmet chef's kitchen impresses with classical upgraded cabinetry, quartz countertops, a large chef's island, built-in stainless steel appliances, porcelain flooring, and a wine servery connecting to the formal dining room. The added walk-in pantry provides exceptional storage and convenience. The bright breakfast area overlooks the family room and offers a walkout to the patio, perfect for indoor-outdoor living.Upstairs, the grand primary suite features expansive his and hers walk-in closets and a spa-like 5-piece ensuite complete with a glass shower and premium finishes. The additional spacious bedrooms offer comfort and privacy, while the dedicated study can easily serve as a fifth bedroom.The large windows in the basement remains unspoiled and presents a fantastic future income-generating opportunity. Parking is abundant with a 2+1 car garage and a private driveway accommodating 5-6 vehicles.Situated in a highly sought-after community known for its caring neighbours, this home is close to parks, community centre, lake/marina, hospital, and transit, offering an unmatched balance of luxury, comfort, and convenience. Competitively priced for a quick sale, this home truly lets you live a grand lifestyle in one of the area's most desirable neighbourhoods. (id:60365)
115 - 302 Essa Road
Barrie, Ontario
Welcome to this beautifully maintained barrier free suite, offering a perfect blend of comfort, elegance, and convenience. This spacious home features 2 large bedrooms and two 4 piece bathrooms, including a luxurious primary suite with a walk-in closet and ensuite complete with a Jacuzzi tub.At the heart of the home is a modern open concept kitchen with brand new modern backsplash, stone countertops, stainless steel appliances, and a double oven. The dining room is just off the kitchen and comfortably fits a full dining set, perfect for memorable gatherings. Extend your living space outdoors onto your oversized private patio, where you can entertain guests or enjoy a quiet evening BBQ. With 9' ceilings, upgraded laminate flooring, and a neutral colour palette, the suite exudes warmth and style throughout. Enjoy the convenience of underground parking and locker, plus plenty of visitor parking for friends and family. Residents also have exclusive access to the 11,000 sq. ft. rooftop terrace, offering spectacular water views-a remarkable space to unwind and soak in the scenery. With highway access and shopping just around the corner, this modern condo is the perfect place to call home! (id:60365)
451 Jamieson Drive
Orillia, Ontario
Quaint & Cozy 2 + 2 Bedroom, 2 Bathroom Bungalow Nestled On Large 90 x 131Ft Lot, In A Great Family Friendly Neighbourhood In Sought After Orillia! Open Concept Layout Features Hardwood Flooring & Large Windows Throughout. Chef's Kitchen Features Built-In Counter Range Stove, Stainless Steel Fridge, Lots Of Cabinetry Space, & Huge Centre Island With Eating Area! Perfect For Entertaining Family & Friends. Kitchen Overlooks Living Room With Beautiful Granite Wood Burning Fireplace, Ceiling Fan, & Walk-Out To Backyard Deck! Primary Bedroom Features Large Closet & Window. Plus Additional Bedroom, & 3 Piece Spa Like Bathroom With Huge Walk-In Waterfall Shower, Linen Closet, & Vanity! Fully Finished Lower Level Boasts Spacious Rec Room With French Door Entry, Gas Fireplace, Pot Lights, Large Windows, & Laminate Flooring! 2 Additional Lower Level Bedrooms With Closet Space, Ceiling Fan, & Windows! Lower Level Laundry Room With Double Sink & Closet. Fenced Private Backyard With Spacious Deck, Hot Tub, & Tons Of Space For Children To Play & All Your Gardening Needs! 1 Car Garage With 5 Additional Driveway Parking Spaces & No Sidewalk! New Furnace (2024). 200 AMP Electrical Panel. Nestled In Prime Location Close To All Amenities Including Hawk Ridge Golf Club, Schools & School Bus Stop, Grocery Stores, Parks, Restaurants, Rec Centres, Shopping, Couchiching Beach, & Highway 12 & Highway 400! (id:60365)
134 Victoria Street
Orillia, Ontario
Move in ready!!! 2 bedroom, 1-bath home offers comfort and great convenience. Updated throughout, it features a modern kitchen and bathroom, and attractive flooring on the main level. The fully fenced backyard includes a spacious deck-perfect for relaxing or entertaining. Enjoy a phenomenal lot size, a rare double-deep garage ideal for parking or a workshop, plus a covered carport for extra sheltered parking. The location is unbeatable-walking distance to the hospital, beach, parks, splash pad, shops, restaurants, and more. Updates include a 200-amp electrical panel, shingles, soffit, fascia, eavestroughs, refreshed siding, and central air (2022). Parking for two vehicles in the driveway plus the extended attached garage. This home is truly move-in ready. Furnace: 9 yrs, Owned, Hot Water Tank: 7 yrs, Owned A/C: Installed 2022,Asphalt ,Water Treatment: Filtration system installed 2020 (5 yrs) Updates: 2022 new siding, eaves, soffit/fascia, asphalt roof, flooring, 2025 whole home painted (id:60365)

