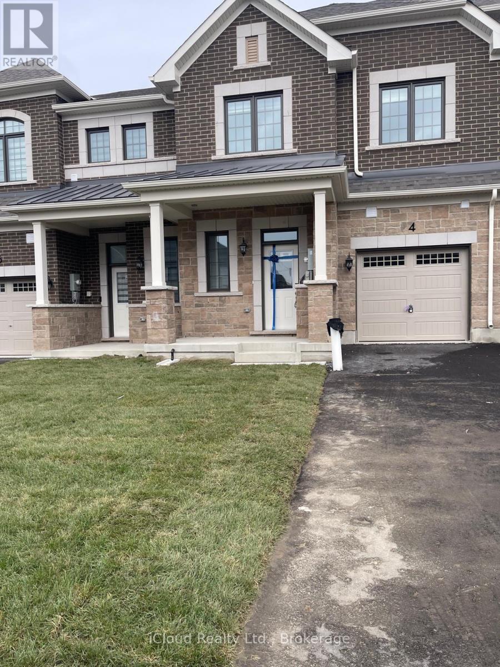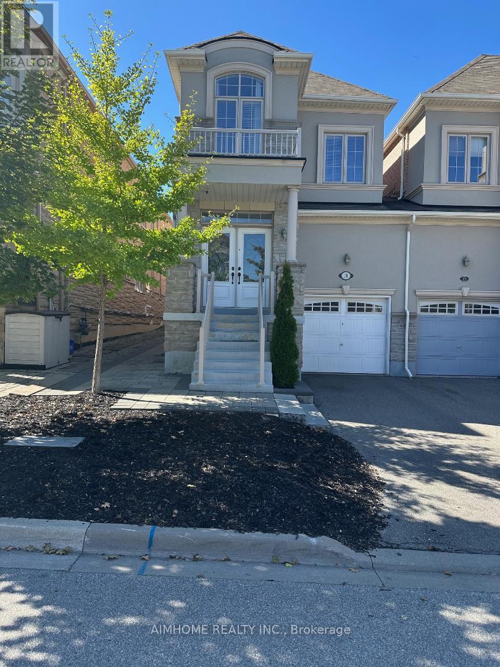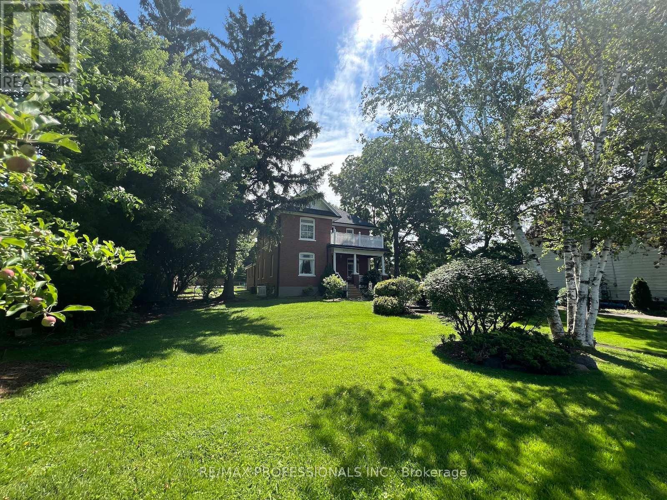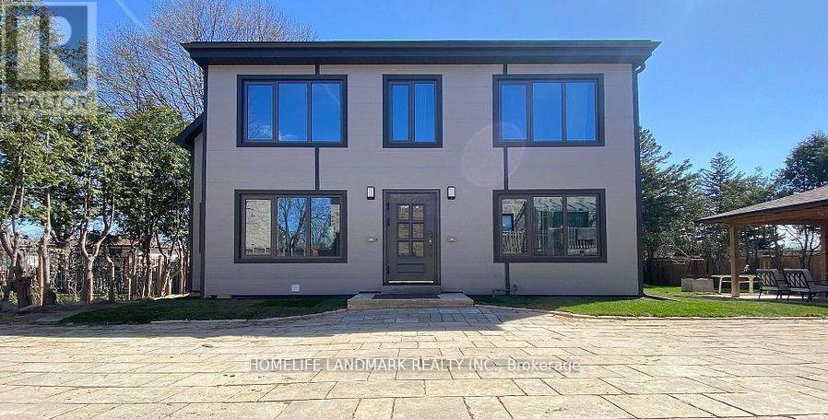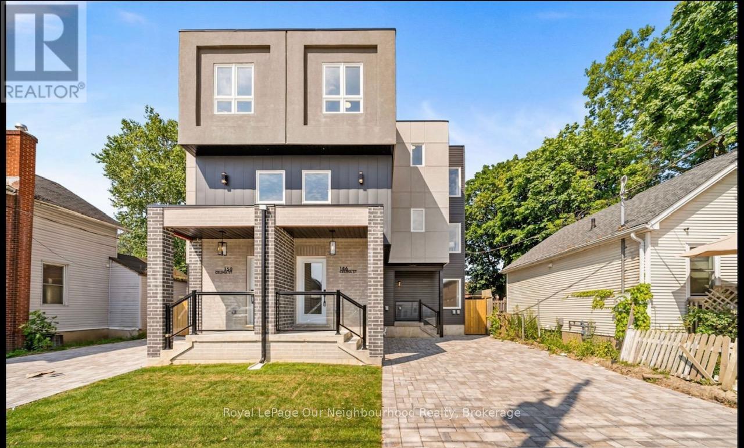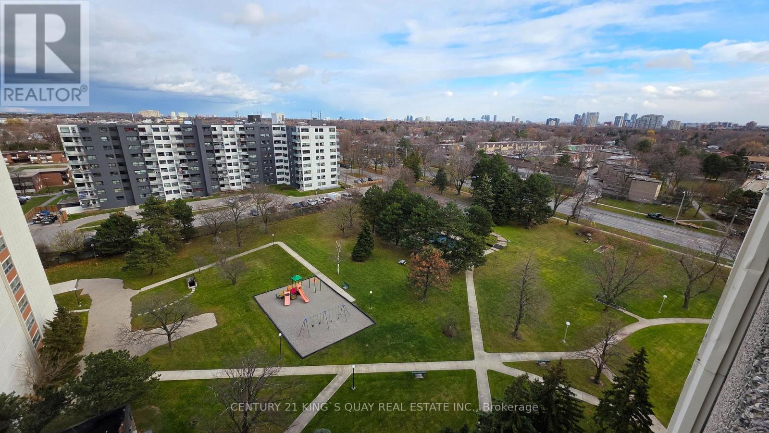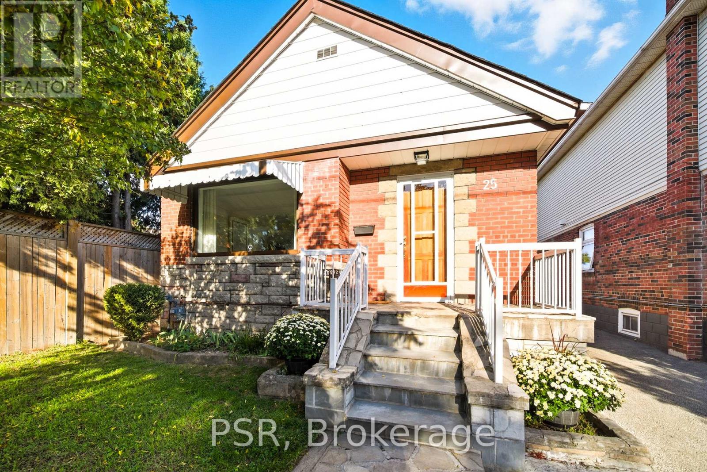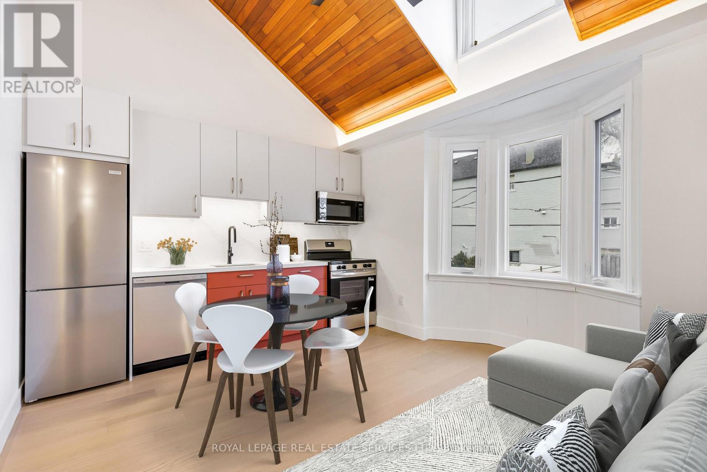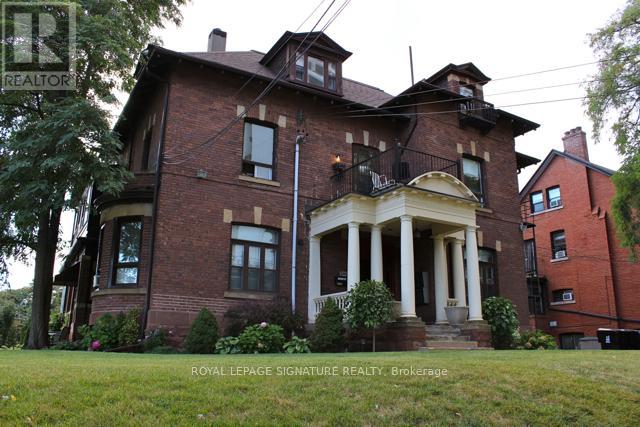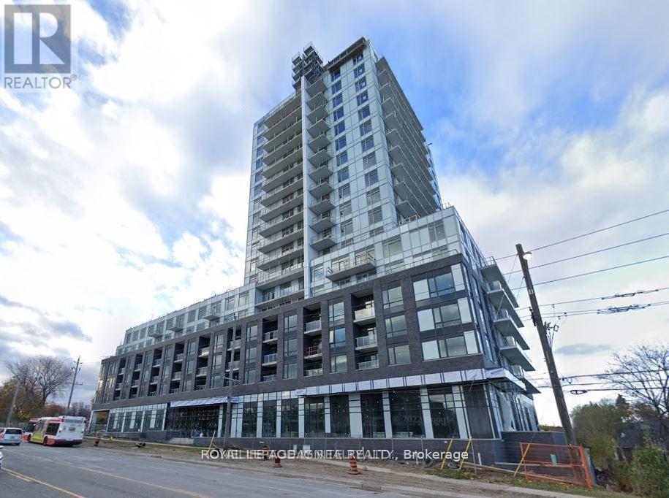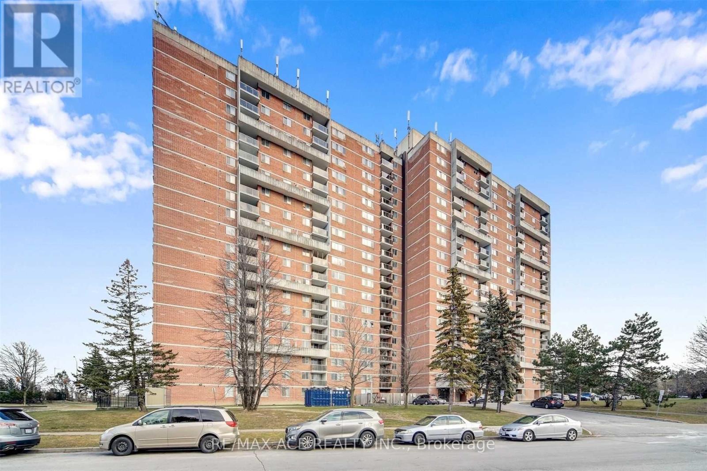4 Vinewood Crescent
Barrie, Ontario
Brand New 3 bedrooms & 3 washroom home in great location!! Close to shopping, Costco, Walmart, Starbucks & Tim Hortons. 5 minutes from GO station. Primary bedroom with a walk-in closet and ensuite washroom with standing shower. 2 other good sized bedrooms with large or walk-in closets. Driveway that fits 2 cars plus garage parking (no sidewalk). Separate Living & Dining areas. Rough-in for electrical car charging station in the garage, save on energy bills using heat pump. Tenants to pay for hot water tank rental. Free internet for 12 months - Tenants to pay $50 for internet after the first 12 months. (id:60365)
14 - 9425 Leslie Street
Richmond Hill, Ontario
Located In Famous "Richlane Mall" Just Beside Prestigious "Bayview Hill". This Mall Features Different Medical Clinics ,Pharmacy, Beauty Salon And A Few Different Restaurants. Previous Optometry Area Internally Open To Medical Clinic Having Family Doctors.It Is An Idea Place for Medical Related Business. It Is just Beside Family Doctors And Pharmacy Will Have Stable Guest Flow!! This Mall Jus Renovated ! Close To HWY 404.You Must See!! (id:60365)
18 Bristlewood Crescent
Vaughan, Ontario
Luxurious Executive Masterpiece W/4Bdrm & 4Baths, A Proffes Finished Bsmnt, Stunning Gourmet Kit W/Quartz Counters Tops, Stone Glass B/S,Centre Island,Brkfst Bar,Pot Doors,B/I Ss Appliances, Upgrd Faucets,Undermount Sink,& Pantry,Luxurious Hrdwd Flr Thru-Out,Smooth Ceiling,9Ft Ceiling On Main &2nd Flr, Custom Built Cabinet In Dining,Upgrd Mbr Ensuite,Dble Sinks,Frameless Shower Door,Closet Organizer,Prof Painted,No Details Spared!Stunning Decor!Spotless Home! garage enterance door. Area Features: Schools: Walking distance to top schools like St. Elizabeth Catholic High School, Thornhill Secondary, and Brock Public School. Community Centers:, Jafri Community Centre, and Thornhill Community Centre. Parks & Recreation: Nearby Concord Park, Earl Bales Park, and The Promenade Green Park for outdoor activities . Located in a family-friendly neighborhood with excellent schools, parks, and amenities, this is the perfect home for families or professionals. only garage wall is linked. pictures are not professional you must see it in person .A MUST See HOUSE !!! FURNITURE IS negotiable. ** This is a linked property.** (id:60365)
5057 Old Brock Road
Pickering, Ontario
Own this Charming Classic Home On 2/3 Acre Lot with mature trees and with many upgrades to the home. Formal dining and living rooms, Chef's Kitchen has Wood Cabinets, Under Cabinet Lighting, Stainless Steel Appliances, Quartz Counters & Island with breakfast Bar, Marble Floors & Pantry. Main floor has 9' Ceilings, 16" Baseboards & hardwood Floors. Main Floor Master has a Walk out To Deck, Fireplace, walk in Closets, 3 piece Bath with Slate Shower. 3 bedrooms and office on second floor. Wrap Around Front & Side Porch Deck, 17 X 40 - 2 car garage / Workshop With Loft Space Above! Aprox 2400 SF **EXTRAS** 12X40 salt water heated lap pool with electric auto cover, Generac Generator, water filtration system 2024, ozone reverse osmosis system, water softener, Roof 2022 , Furnace and A/C 2020, 100 AMP panel, 200 AMP (id:60365)
1993 Brimley Road
Toronto, Ontario
Highly Demand Location In Agincourt Community. A Big Stand-Alone 2-Story Garden Suite of 1,286 Sqf. 4 Bedrooms With Ensuite Washroom, Two Parking Spaces For Tenants' Use, All Utilities Inclusive With Its Own Security Code, Part of Beautiful Backyard Designed For Tenants, Minutes Walking To School, Close To Mall & All Kind Of Amenities, TTC @ Front Door (id:60365)
A - 146 Celina Street
Oshawa, Ontario
Modern 2-Bedroom, 1.5-Bathroom Apartment for Rent in Downtown Oshawa. Welcome to your brand-new home! This stunning 2 bedroom,1.5 bathroom apartment is located in a newly built house, just steps away from downtown Oshawa. Combining modern design with convenience, this unit is perfect for those seeking both comfort and style. The contemporary kitchen features sleek stainless steel appliances, ideal for cooking and entertaining. The open-concept living space is enhanced by a cozy fireplace, offering a warm and inviting atmosphere. Enjoy your mornings on the private deck, perfect for relaxation or a cup of coffee. For added convenience, this home includes onsite laundry and separate furnaces and air conditioning systems for each floor, ensuring personalized comfort in every season. Don't miss out on this fantastic opportunity to live in a modern home in the heart of Oshawa! BONUS INCENTIVE: FREE LOCKER & ONE YEAR FREE INTERNET. (id:60365)
1405 - 25 Silver Springs Boulevard
Toronto, Ontario
Welcome to 25 Silver Springs Blvd #1405 - a freshly painted, well-maintained 2-bedroom suite offering bright, unobstructed views and an abundance of natural light. This spacious unit features a functional open layout, a large living and dining area, generous bedroom sizes, and a private balcony perfect for unwinding. Fresh paint and a clean, well-kept interior make this home truly move-in ready.Perfect for young start-up families, retirees, or anyone seeking comfort and convenience in a prime Toronto location. Steps to TTC, schools, shopping, and medical facilities, with Birchmount Hospital only minutes away. Enjoy being close to L'Amoreaux Park, offering trails, sports facilities, and full access to Toronto's recreational amenities.The building is well-managed with a strong reserve fund (over $4.9MILLION!) and recently reduced maintenance fees, giving residents added peace of mind. Amenities include an indoor pool, gym, party room, tennis courts, visitor parking, and 24-hour security.A must-see-exceptional value, stability, and convenience. (id:60365)
Lower - 25 Knight Street
Toronto, Ontario
Bright and newly renovated 2 bedroom basement apartment in a charming brick bungalow. Across the street from Michael Garron Hospital. Quiet residential area near parks, schools, Danforth, and transit. High ceilings and a great layout. Quiet owners upstairs. (id:60365)
2nd Floor - 396 Jones Avenue
Toronto, Ontario
Move into this brand-new, never-lived-in 2-bedroom suite-complete with your own private west-facing deck. This thoughtfully finished unit showcases a vaulted ceilings in the living, dining, and kitchen areas, creating a bright, airy atmosphere. The modern kitchen is equipped with stainless steel appliances and opens seamlessly to the main living space. Enjoy the convenience of ensuite laundry, pot lights, and laminate flooring throughout. The walkout leads to a private deck, perfect for unwinding at the end of the day or hosting a quiet outdoor meal. The second bedroom offers excellent flexibility as a home office or guest room. Located just steps from the subway, local cafés, restaurants, and neighbourhood shops, this contemporary suite offers exceptional comfort and convenience in one of Toronto's most vibrant communities. A rare opportunity to enjoy fresh, modern living in a brand-new space! (id:60365)
100a - 646 Broadview Avenue
Toronto, Ontario
Beautiful, character filled One bedroom Suite in a Historical Mansion overlooking Riverdale Park with a private deck, mere steps to Danforth's Greek Town and Broadview subway Station! Rent: $2,295/month + $150 for utilities Street parking available through City of Toronto for pennies a day! (id:60365)
1009 - 3220 Sheppard Avenue E
Toronto, Ontario
Spectacular south view of the city, open concepts suite with laminate floors, Large master bedroom, very luxurious with 2 full washroom, large closet, south west corner unit, with a parking, 1 locker, close to highway 401,404 and DVP; close to Fairview mall and Scarborough town Centre. Easy access to TTC & Don mills Subway. (id:60365)
1708 - 100 Wingarden Court
Toronto, Ontario
One Of Our Largest Suite. Huge Layout In Family Friendly Building. Fully Renovated Condo. Huge Front Hall Opens To Large Living Area With Walkout To Balcony. Large Kitchen, 2 Bedrooms & 2 Full Bathrooms, Spacious Den Which Is Being Used As Study Room / Storage Room. Excellent Open Views. Walking Distance To Nofrills, Shoppers, Mall Schools & Parks. Close To Scarborough Town Center & Centenary Hospital, Ttc & 401. Brand New Zebra Blinds. Large Safety Balcony. (id:60365)

