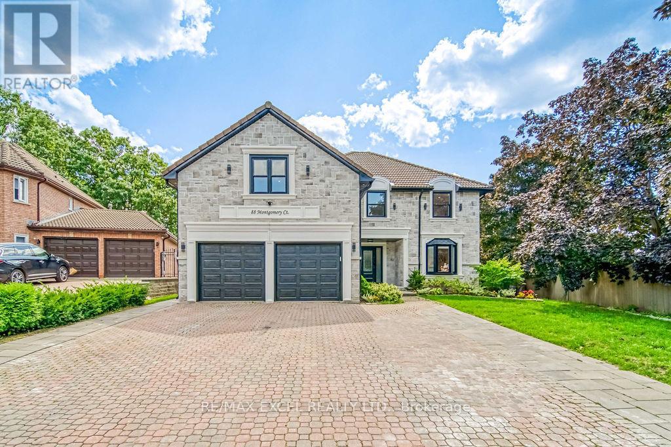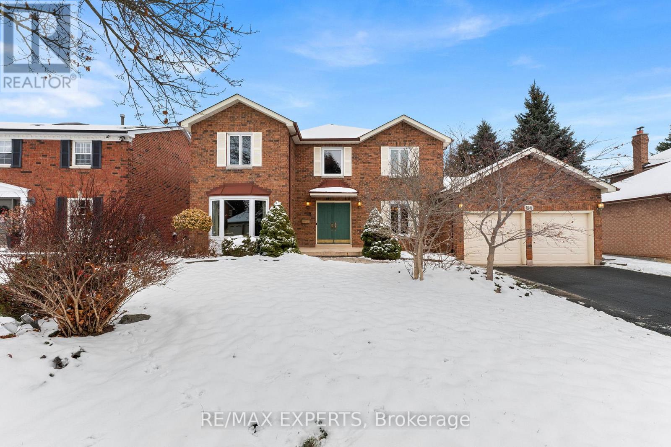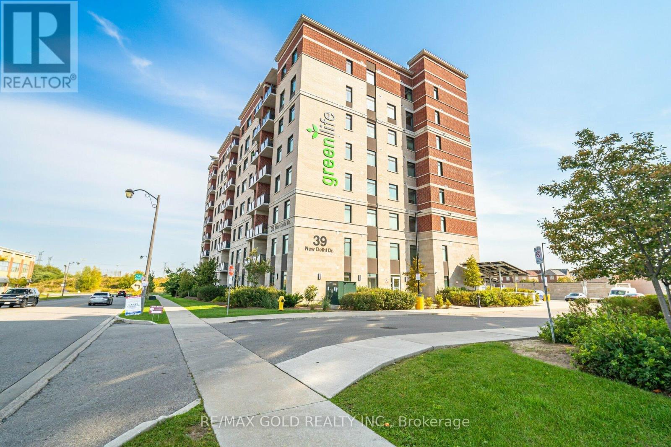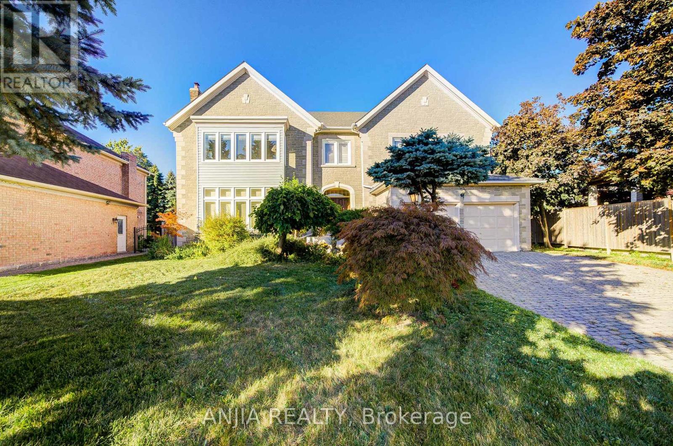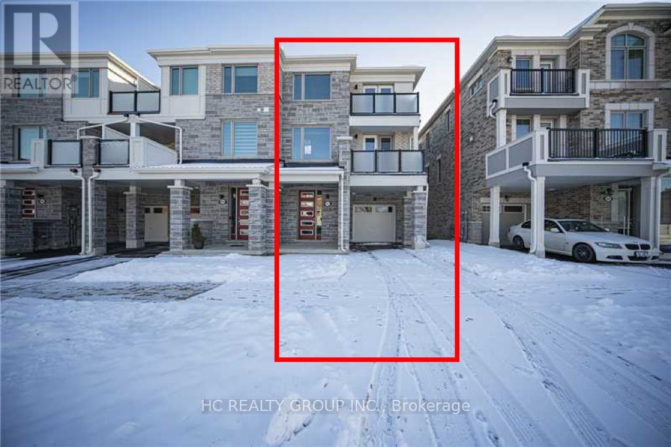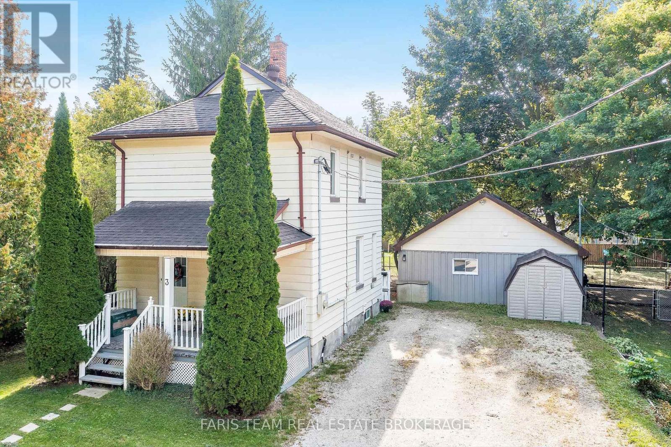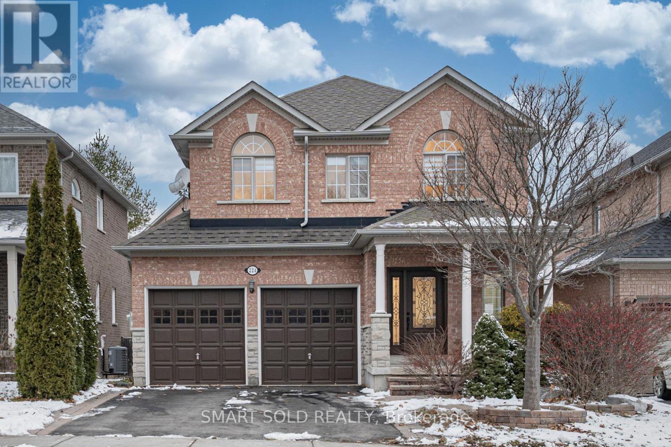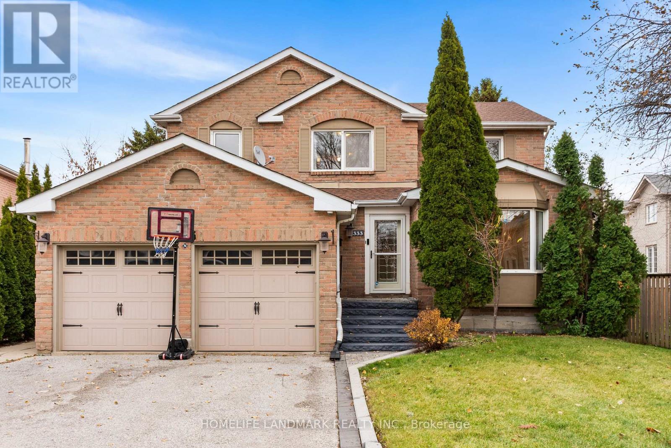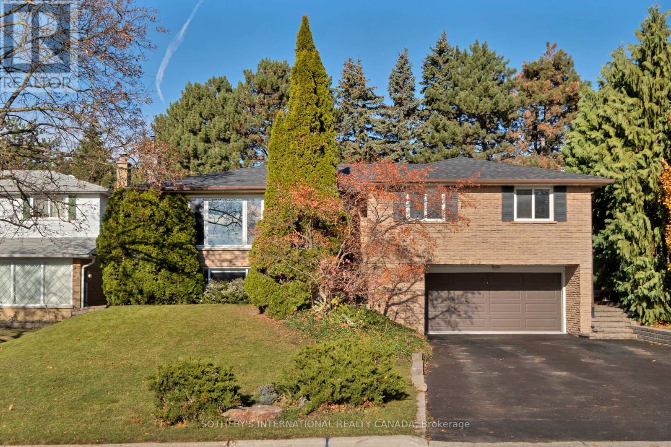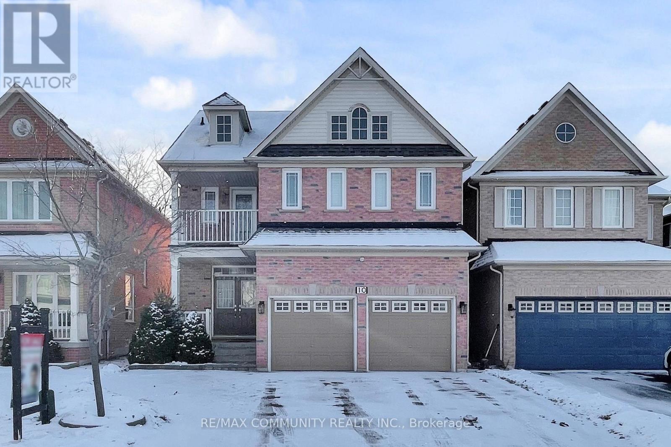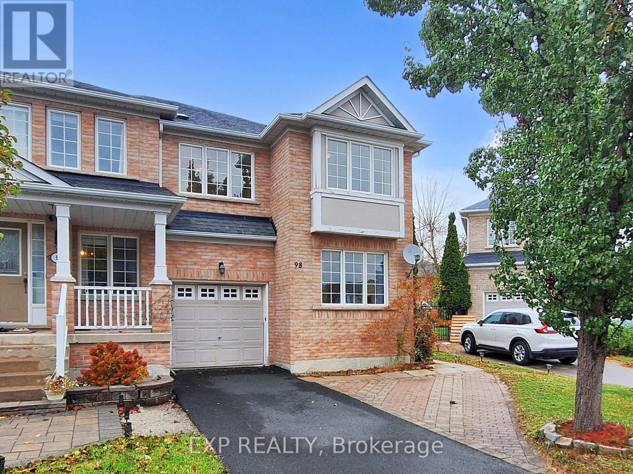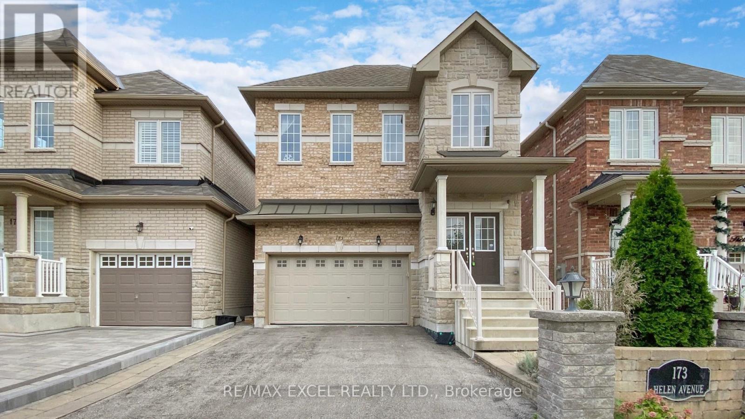88 Montgomery Court
Markham, Ontario
Super rare opportunity to find the lucky number '88' in one of Markham's most prestigious neighborhoods and tree-lined cul-de-sacs! Impressive 60x249 ft pie shape lot with over 4,500 sq ft of living area. Newly renovated from top to bottom! Impeccable natural stone facade. Slate roofs can last over 100 years! Super long and wide driveway can park 8 cars! Open-concept design with large windows that flood the interior with abundant natural light. Smooth ceilings, crown molding, coffered ceilings, and pot lights throughout the first floor. Upgraded hardwood flooring, oak stairs, and steel pickets. The gourmet kitchen features top-of-the-line stainless steel appliances, a central island, quartz countertops, and custom cabinetry providing ample storage. The fully finished walk-out basement is designed for extra living space and potential rental income. It includes a kitchen, dining area, 3-piece ensuite, living area, and bedroom. A meticulously landscaped backyard offers a serene retreat with a super large deck, BBQ, and sitting area, complete with lush greenery and ample space for outdoor dining or relaxation. This home offers the perfect balance of privacy and convenience, with easy access to top-rated schools, shopping centres, restaurants, supermarkets, LA Fitness, Hwy 404 & 407, and all other amenities! 88 Montgomery Ct is more than just a home! (id:60365)
64 Craigleith Crescent
Richmond Hill, Ontario
The Perfect 4+1 Detached Home in The Heart Of Oak Ridges Lake Wilcox Community * Quiet Family Friendly Street * Premium 65 Ft Wide Lot * 131 FT Deep Pie Shape Lot Perfect For a Backyard Oasis * Brick Exterior * Bright East & West Exposure * No Sidewalk Fits 6 Cars On Driveway * Professionally Landscaped & Interlocked Front & Back W/ Mature Trees* Double Door Entrance * Grand Entrance W/ 17 Ft Ceiling In Foyer * Over 4200 Sqft Of Living Space * Smooth Ceilings On Main Floor * Crown Moulding Throughout * Library + Office On Main Floor * Oversized Eat In Kitchen W/ Granite Counters + Backsplash + B/I Oven & Microwave + Coffee Bar + Intercom + Hardwood Floors + Breakfast Area Walk Out To Yard * Family Room Features Wood Burning Fireplace & Hardwood Floors * Mudroom W/ Side Entrance & Laundry On Main Floor * Oversized Primary Bedroom Offers Hardwood Floors, 2 Walk In Closets, 4 Pc Spa Like Ensuite w/ Upgraded Tiles & Vanity + Crown Moulding, & Separate Tub & Shower * All Bedrooms Are Spacious With Hardwood Floors * Finished Basement W/ Rec Room Perfect for Entertaining, 5 Pc Bath W/ Bidet, Bedroom, Wetbar & Gas Fireplace * Access To Garage * Move In Ready ! Close To Restaurants, Medical Centres, Lake Wilcox, Parks, Trails, Top Ranked Schools & Many More * Must See (id:60365)
209 - 39 New Delhi Drive
Markham, Ontario
THE BIGGEST & THE BEST UNIQUE BUILDER MODIFIED FLOOR PLAN - Green Building With One of The Lowest Condo Maintenance in Canada!! Fee! Welcome To The Most Spacious Condo In The Most Sought-After Location, Close To Everything And Transit! This Stunning Home Features A Builder-Modified, Unique & Fully Upgraded Floor Plan, Connecting All Beds To All Baths, Maximizing Every Inch Of Space For Ultimate Comfort & Convenience. Unique Selling Proposition is Size: 1245 Sq Ft Of Interior Space + 55 Sq Ft Balcony = 1300 Sq Ft Total Living Space And Builder Modified Layout Of 2 Bedrooms + Den (Den Includes A Big Closet, French Door & Ensuite Washroom, Perfect As A 3rd Bedroom) Bathrooms Plus 2 Full Baths For Added Convenience & Privacy!! Ensuite Stacked Laundry!! Upgrades Galore - No Carpet; Sleek Laminate Flooring Throughout - Enjoy Unobstructed Views From The Balcony, Overlooking The Parking Area And Markham Rd!! Smart Design: Builder-Modified Floor Plan With Every Bedroom Connected To A Washroom For Unparalleled Efficiency - The Primary Bedroom Boasts An Ensuite Bath And 2 Closets!! 2nd And 3rd Bedrooms Share A Common Jack & Jill Bath !! Open Concept Kitchen is Fully Upgraded With Stainless Steel Appliances, High-End Backsplash, And Bright Dual Tone LED Lights!! Fresh Appeal: Newly Painted For A Pristine, Move-In-Ready Condition!! Premium Amenities - Fitness: Gym/Yoga Room, Social - Splendid Party Room With Kitchen, Entertainment: Games Room On The Ground Floor!! Perks Included In The Price: 1 (ONE) Underground Parking Space And 1 (ONE) Underground Locker or Storage!! Experience The Perfect Blend Of Luxury, Space, And Convenience In This Impressive, Upgraded Home. Whether You're Hosting Gatherings, Enjoying A Peaceful Evening On The Balcony, Or Utilizing The Fantastic Amenities, This Home Offers It All. Lowest Condo Maintenance Fees With Building Selling Power Back To Grid!! OPEN HOUSE: This Saturday, Dec 13th, and Sunday, Dec 14th, from 1:00 PM to 5:00 PM - You are invited!!! (id:60365)
28 Edmund Crescent
Richmond Hill, Ontario
Prestigious Bayview Hill Luxury Residence With Over 5,000 Sq Ft Above Grade. Impeccable Design From Top To Bottom. Nestled In The Coveted Bayview Hill Community Of Richmond Hill, This Magnificent 2-Storey Home Fronting West On A Quiet Street Offers The Perfect Blend Of Prestige, Space, And Privacy. Located Just Minutes From Top-Ranked Schools, Parks, And Public Transit, A Private Driveway, Attached 2-Car Garage, And A Beautiful Inground Pool, Ideal For Family Living And Entertaining.Step Inside To A Grand Main Floor Featuring Soaring Ceilings, Rich Hardwood Floors, And Elegant Crown Mouldings Throughout. The Formal Living And Dining Rooms Showcase Refined Finishes, Including A Marble Fireplace And A Moulded Ceiling, Seamlessly Connected For Sophisticated Gatherings. The Expansive Kitchen Is A Chefs Dream, Adorned With Marble Floors, A Spacious Breakfast Area, And A Walkout To The Rear Deck. Adjacent, The Family Room Offers Warmth And Comfort With A Brick Fireplace And Another Walkout To The Backyard Oasis. A Main Floor Library With A Built-In Bookcase And Large Window Adds A Touch Of Quiet Sophistication.Upstairs, The Primary Suite Is A True Retreat, Featuring A Sitting Area, Dual Walk-In Closets, And A Spa-Inspired 6-Piece Ensuite. Four Additional Bedrooms Each Boast Hardwood Flooring, Large Closets, And Ensuite Or Semi-Ensuite Access, Offering Privacy And Convenience For Every Member Of The Family.The Fully Finished Basement Adds Exceptional Living Space, Complete With A Large Recreation Room With A Built-In Bar And Pot Lights, A Media Room, A Separate Games Room, And An Additional Bedroom With A Window Ideal For Guests Or Extended Family.With Over 5,200 Sq Ft Above Grade Plus A Finished Basement, This Residence Is A Rare Offering In One Of Richmond Hills Most Sought-After Neighbourhoods. Simply Move In And Enjoy Luxurious Living At Its Finest. (id:60365)
82 Thomas Frisby Jr Crescent
Markham, Ontario
Mattamy-built freehold townhome located in the desirable Victoria Square community. This upgraded, end-unit home features style, comfort, and function. 9-ft ceiling height on the ground & 2nd floors, smooth ceilings, luxury laminate flooring. Open concept living area which enjoys a walk-out to a balcony. Cozy kitchen with stainless steel appliances. The 3rd floor boasts 3 comfortable bedrooms all with window. The primary bedroom is upgraded with a 3-pc ensuite while the 2nd bedroom includes a walk-out to another balcony. Ground floor space can be served as a library. Prime location close to schools, parks, Costco, supermarkets, Hwy 404 & more. Perfect balance of convenience and lifestyle. Ideal for first time buyers or investors. (id:60365)
3 John Drive
Innisfil, Ontario
Top 5 Reasons You Will Love This Home: 1) Fantastic opportunity for investors or multi-generational families, offering both a detached century home and a self-contained garden suite in the sought-after community of Cookstown 2) The main home delivers historic charm with thoughtful updates, featuring a refreshed kitchen, a bright dining/living room with a vaulted ceiling, two full bathrooms, and two generously sized bedrooms upstairs 3) The garden suite, updated in 2021, includes a modern kitchen, new flooring, a stylish 4-piece bathroom, and upgraded attic insulation, complete with its own hydro plus a dedicated water heater, making it ideal for extended family or rental income 4) Outdoor living is just as inviting with a covered front porch for morning coffee, fenced yard spaces for each dwelling, and parking for up to four vehicles in the driveway 5) Perfectly positioned on a quiet side street, you're within walking distance to Cookstown Central Public School, the public library, parks, and trails, with easy access to major commuter routes. 1,274sq.ft. plus an unfinished basement. *Please note some images have been virtually staged to show the potential of the home (id:60365)
224 Summeridge Drive
Vaughan, Ontario
Rarely Offered 5 Beds 4 Baths Detached Home In Highly Sought-After Thornhill Woods Community, Zoned For Top-Ranking Schools: Thornhill Woods P.S., Stephen Lewis S.S., And St. Theresa Of Lisieux Catholic H.S. Main Floor Boasts Newly Refinished Hardwood Flooring, And A Stylish, Functional Layout. The Inviting Living Room Flows Into A Formal Dining Area With A Large Window That Brings In Abundant Natural Light. The Upgraded Chef-Inspired Kitchen Showcases Ceiling-Height Custom Cabinetry With Glass Displays, An Extra-Long Countertop With Full Stone Backsplash, Complete With A Cozy Breakfast Area. The Adjacent Inviting Family Room Is Highlighted By A Gas Fireplace, Overlooking The Expansive Deck And Beautifully Landscaped Backyard, Ideal For Outdoor Entertaining. The Stunning Upgraded Staircase Features A Modern Piano Key Design, Soaring Ceiling Enhanced By An Oversized Window That Floods The Home With Massive Sunlight. Upstairs, It Offers 5 Spacious Bedrooms With The Primary Suite Boasts A Private Ensuite And A Walk-In Closet, Ensuring Comfort And Privacy. Additional 3 Bedrooms Are All Well-Proportioned, Bright, And Each Includes Its Own Closet. The Extra Fifth Room With A Window Provides Flexibility, Ideal As A Home Office, Study, Or Guest Bedroom.The Fully Finished Basement Extends The Living Area With A Spacious Recreation Room, Electric Fireplace, 3-Piece Bathroom, Sauna, And A Wet Bar, Perfect For Entertaining And Hosting Gatherings. Easy Access To Highway 407, Hwy 7, Public Transit, GO Stations, Parks, Scenic Trails, Community Centre, Restaurants, Supermarkets And More. (id:60365)
333 Rannie Road
Newmarket, Ontario
Welcome to this beautifully upgraded family home in the highly sought-after Summerhill community of Newmarket, offering nearly 2,300 sq ft of above-grade living space. This impressive property features 4 spacious bedrooms, a 2-car garage, and an oversized driveway that parks up to 4 additional vehicles.The main floor showcases a bright, open-concept layout with an expansive combined living and dining area-perfect for hosting and everyday living. The dining room flows seamlessly into the modern, renovated kitchen, complete with a breakfast area that opens onto a large deck overlooking lush, mature greenery. A warm and inviting family room with custom millwork provides the ideal setting for family gatherings and relaxation. A standout feature of this home is the legal walkout basement apartment, offering exceptional income potential. This spacious suite includes a large bedroom, an open living/dining/kitchen area, plus an additional family room that can serve as a second bedroom. The exterior is just as impressive, with beautiful landscaping all around, a full irrigation system, and a fully fenced yard for added privacy. With no neighbors in front or behind, the large backyard provides an ideal space for children to play and for hosting outdoor gatherings.The home features numerous upgrades throughout, including a modern kitchen with top-of-the-line appliances, renovated bathrooms, updated flooring, new windows, fresh paint, refined landscaping, and more. Located in a quiet and family-friendly neighborhood close to top schools, parks, shopping, and transit, this move-in-ready home offers comfort, style, and exceptional value-perfect for families, investors, or anyone seeking a private and beautifully appointed property in Summerhill. (id:60365)
36 Shieldmark Crescent
Markham, Ontario
Welcome to 36 Shieldmark Crescent, a beautifully updated 3+1 bedroom, 3-bath home nestled on a quiet, tree-lined crescent in one of Thornhill's most desirable neighbourhoods. Step inside and experience designer finishes throughout: matte-finished hardwood floors, smooth ceilings with pot lights, custom trim and crown mouldings, and Hunter Douglas window coverings that elevate every space. The updated eat-in kitchen boasts granite countertops and flows seamlessly into bright, open-concept living and dining areas-perfect for entertaining. The serene primary suite offers a private retreat with a walk-in closet, custom built-ins, and a spa-like ensuite. Downstairs, the fully finished lower level features a separate entrance, a cozy family room with a custom wall unit and gas fireplace, and versatile space ideal for an in-law suite, home office, or future rental opportunity. Outside, perennial gardens frame the home, creating a tranquil four-season setting. The backyard is a private oasis-lush, serene, and designed for relaxation. Location is everything: Minutes to Highway 407, world-class dining, The Thornhill Club, community centres, Uplands Golf & Ski Club, ravines, walking trails, and parks. Enjoy endless recreation and the convenience of the future TTC subway station at Yonge & Royal Orchard-all just minutes away. Here, neighbours become lifelong friends. This is more than a home - it is a lifestyle where every detail is designed for comfort and connection. Move in and make it yours. (id:60365)
10 Oxfordshire Street
Markham, Ontario
Beautiful Monarch Home Featuring a Long Private Driveway and Covered, Enclosed Porch.9' ceilings on the main floor with hardwood flooring throughout. Spacious living and dining room combination plus an open-concept family room with a gas fireplace. Two ensuite bedrooms, a computer loft on the second floor, and a bedroom with walk-out balcony. Lovely patio backyard. Direct access from the garage. Finished legal Basement with 2 Bedrooms and 2 washrooms. Separate Entrance (id:60365)
98 Lowther Avenue
Richmond Hill, Ontario
Welcome to 98 Lowther Ave-where nature, community, and opportunity come together in the heart of Oak Ridges. This home offers a balance of tranquil suburban living, abundant nature, top-rated schools, and everyday convenience. It's a place where value, livability, and long-term appreciation come together. Once you enter the doors of your END UNIT townhome, you will experience space, functionality and opportunity that will have you forget that you are in a townhome. Bigger than it looks! Let your family have their own space while enjoying 4 bedrooms on the second floor, a beautiful en-suite for the Primary Bedroom, and a 2nd-floor laundry. The main floor provides ample space for cozy gatherings with friends and family. Working from home? You will be pleasantly surprised to work in the bright office located on the main floor, giving you a dedicated space to keep family and work separate. Enjoy upgraded hardwood floors, maple cupboards in the eat-in kitchen, which hosts a walkout to the private fenced backyard. Need more space for an extended family or a 2nd unit to provide income to help with the mortgage? Stop the car! Included is a well-appointed basement with separate access via the garage. Here you will find a self-contained Bachelor suite with a full kitchen, and 2nd laundry. Parking is priceless. Enjoy the flexibility of having 4 dedicated parking spots, one in the garage and 3 out front. Use all 3 yourself or save one for guests! Move in and let time alone build your equity! Oak Ridges is the birthplace of conserving greenspace. Living here, you are steps away from entering beautiful and amazing paths through nature, traversing over bridges and water while feeling the stress slip away. Parks, splashpads, and walking trails are yours to enjoy. Commuting? With a 7 min drive to HWY 404, 12 min drive to HWY 400, and 13 min to GO Station, you'll find yourself nestled in nature with city conveniences at your fingertips! Book a showing today! (id:60365)
173 Helen Avenue
Markham, Ontario
Rarely Found Detached House In The Prestigious South Unionville Neighbourhood! Less Than 10 Years Old Close To 3100 Sqft With Recently Professionally Finished Basement. Unprecendented All Walk-In Closet In All Bedrooms (Yes! Including the Linen Closet) Featuring The HUGE One In Master That Fits/Showcases All Your Fashion Collections Like A Celebrity! Superb Layout That Takes Every Inch Into Consideration Allowing 5 Large Decent Size Bedrooms With Office/Den On Ground Floor & Basement Bedroom Which Provides More Functionality For Special Necessities! All Custom Designed Washrooms With Quartz Countertops; Gourmet Kitchen With XL Quartz Island And Wine Display/Pantry; Napoleon Two Way See Through Fireplace; Wainscotting & Crown Moulding And Jacuzzi In Master Ensuite Are All Representation Of Elegant Lifestyle! Basement Features Impressive Full Gym Room, Theather & Great Room With Wet Bar To Keep Your Dreamed Work&Life Balanced. The House Is Equiped With Dual Climate Control/200 Amp Power Supply And Close Circuit Security System Sorrouding The Exterior! Brand New Engineer Hardwood On Second Floor; Superb Location With Just Steps To T&T SuperMarket/Longham Square & Proximity To The Great Unionville Station/Cineplex/York U/Panam Centre/Markville Mall/Unionville Main Street/Pacific Mall/New Kennedy Square... Countless Greenspaces Even With A Pond Sorrounded By Trees And Plants Within Just Waking Distance. Not To Mention The Great Elementary (Unionville Meadows P.S) And High School (Markville S.S) Zones... This House Has Everything You Need And Dream Of!!! (id:60365)

