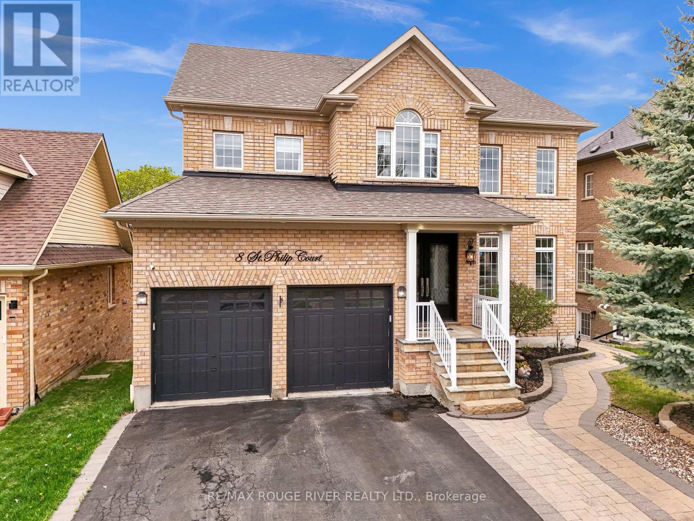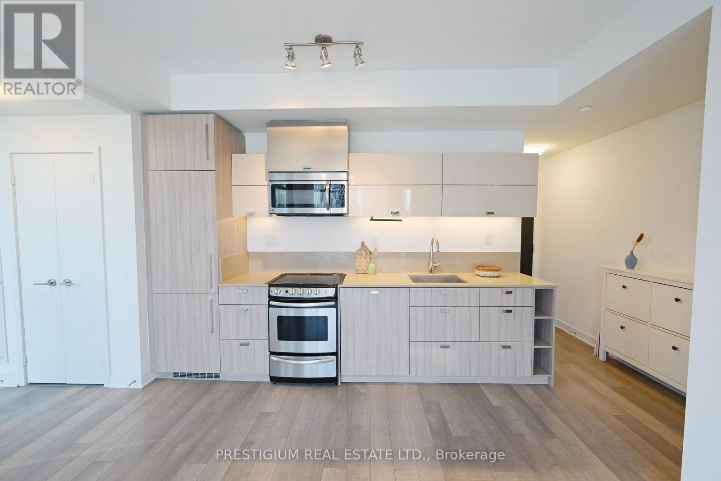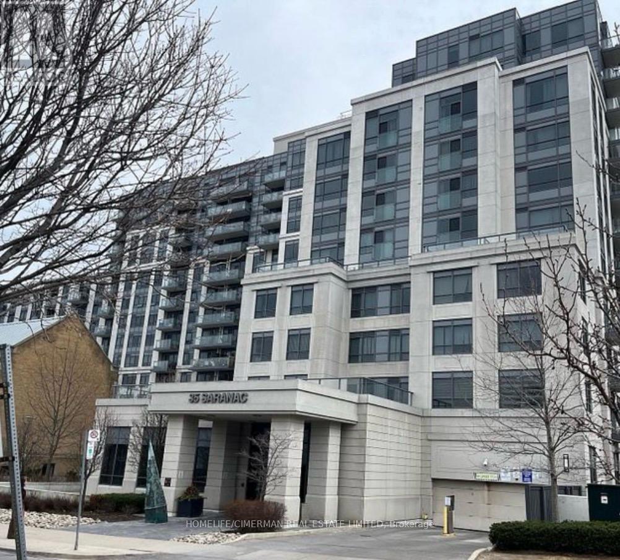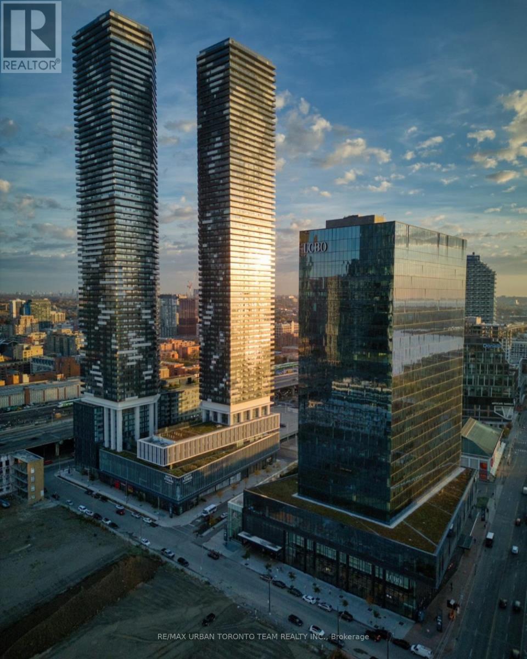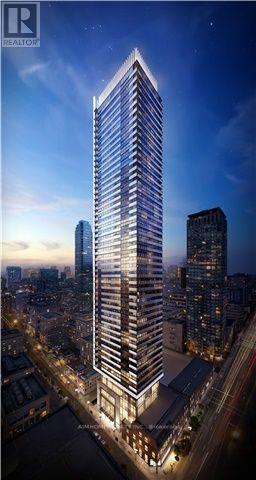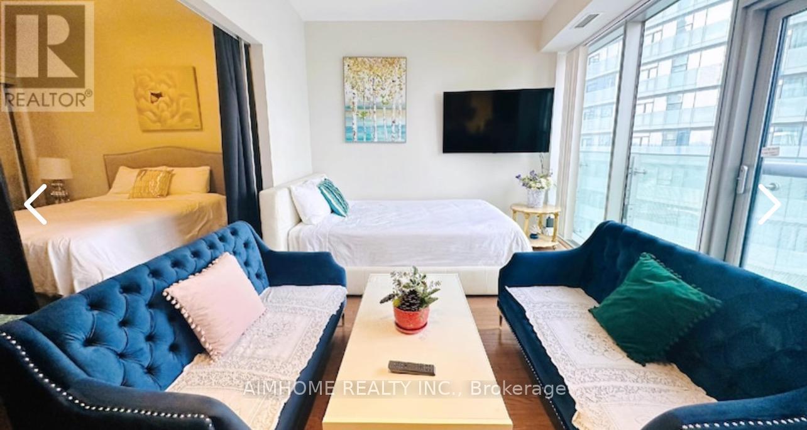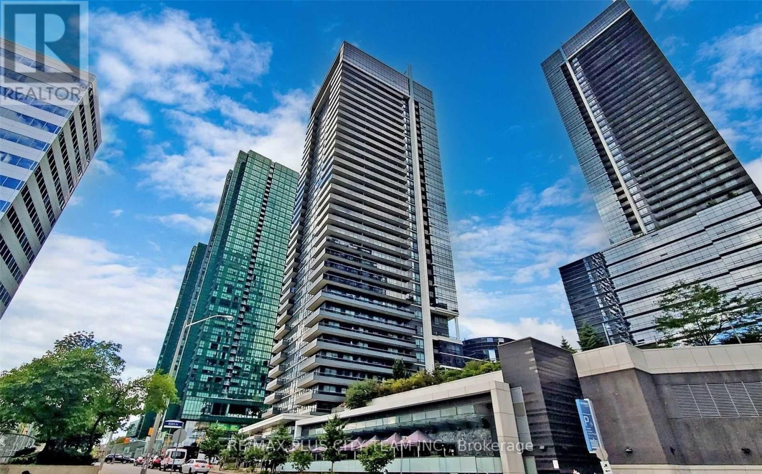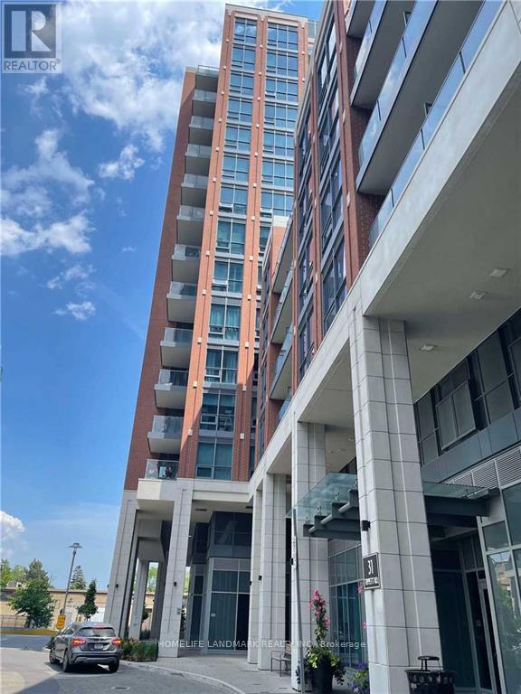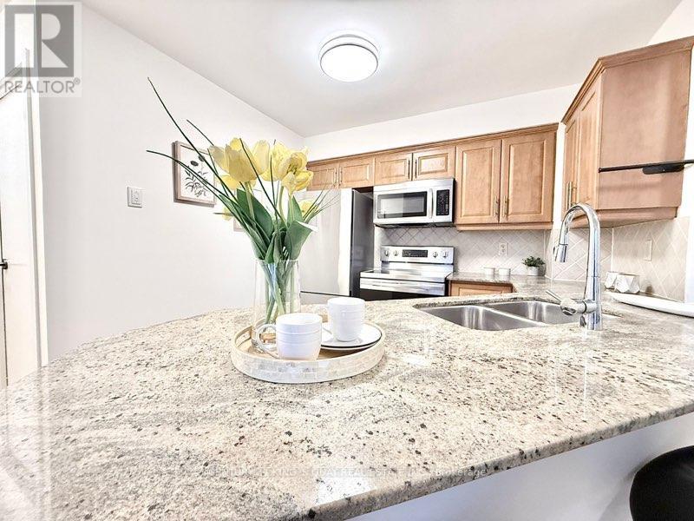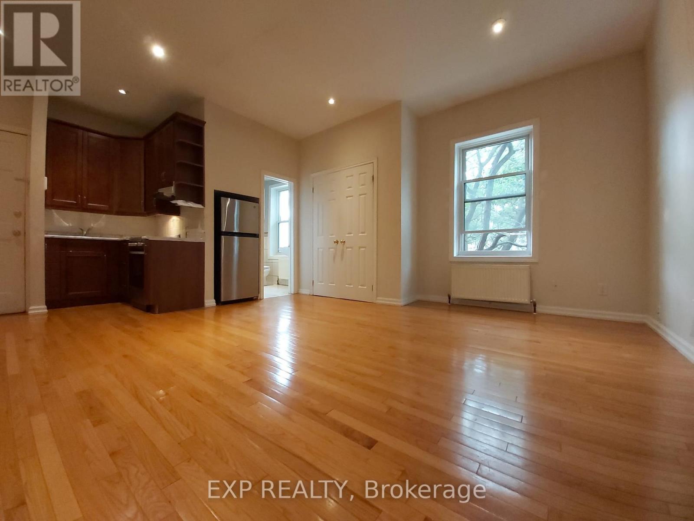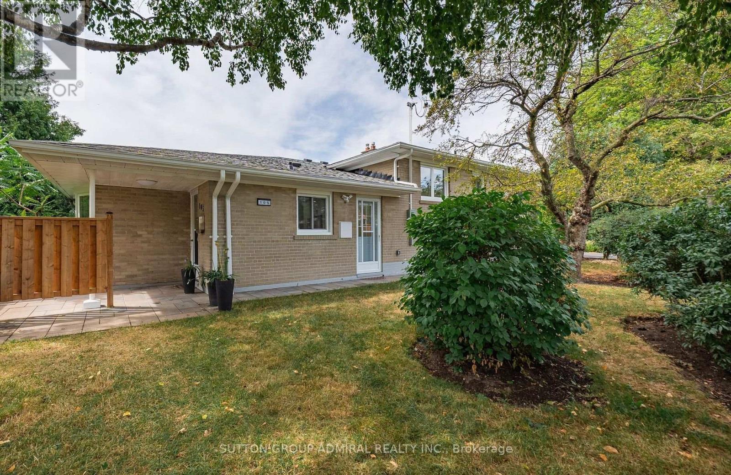8 St Philip Court
Whitby, Ontario
Absolutely Stunning Detached Home Situated In The Heart Of The Prestigious Williamsburg Neighbourhood, Boasting Over 3,000 Sq Ft Of Luxurious Living Space On A Rare And Serene Ravine Lot With A Spectacular Inground Pool, Double Waterfall Features, And Breathtaking Western Exposure For Sunset Views Plus This Family Home Perfectly Positioned Steps Away From The Iconic Rocketship Park Truly A Dream Location For Families! The Exterior Is Fully Landscaped With Stamped Concrete, Offering A Low-maintenance Lifestyle. Step Inside To An Inviting Open-concept Layout Enhanced By New Gleaming Hardwood Floors And An Upgraded Staircase. The Combined Living And Dining Areas Are Bathed In Natural Light From Oversized Windows. The Spacious Family Room Is Perfect For Entertaining Or Relaxing, Highlighted By Crown Moulding, Large Windows With Ravine Views, And A Coffered Ceiling That Adds Architectural Elegance. The Upgraded Kitchen With Stainless Steel Appliances, A Large Centre Island, Granite Countertops, Stylish Backsplash, And A Breakfast Area With Walk-out To The Elevated Deck Overlooking Your Backyard Paradise. Upstairs, You'll Find Five Spacious Bedrooms, Perfect For A Growing Family. The Primary Suite Offers A 5-piece Ensuite, Walk-in Closet, And Ravine Views. The 4th Bedroom Also Features Its Own 4-piece Ensuite And Walk-in Closet. The Remaining Bedrooms Are Spacious, Each With Large Windows And Ample Closet Space, Providing Comfort And Functionality For Everyone. The Fully Finished Walk-out Basement With A Separate Entrance Offers Endless Possibilities An Ideal Setup For Extended Family, Guests, Or Potential Rental Income. This Home Truly Has It All. Located Steps Away From Top-rated Schools Like Williamsburg Public, Parks, Shopping, Restaurants, Hwy 401, 412, And The Go Station. Truly A Forever Home. Property Was Previously Staged. (id:60365)
1910 - 290 Adelaide Street W
Toronto, Ontario
Welcome to this stunning southeast-facing corner suite offering over 800 square feet of bright, beautifully designed living space. Floor-to-ceiling windows wrap the unit, filling it with natural light and showcasing spectacular city views. Every detail reflects modern elegance - from the 9-foot ceilings and contemporary cabinetry to the designer bathrooms and sleek finishes throughout.The gourmet kitchen features premium stainless steel appliances, quartz countertops, and an undermount sink, perfect for both entertaining and everyday living. The open-concept layout creates a seamless flow, maximizing functionality with no wasted space.Located steps from Toronto's most iconic landmarks, the Financial District, premier dining, world-class entertainment, and effortless transit access, this residence captures the essence of sophisticated downtown living. (id:60365)
331 - 35 Saranac Boulevard
Toronto, Ontario
Beautiful & Spacious One Bedroom Condo with Parking spot for rent at Bathurst and Lawrence! Central location! Walking distance to bus stops, library, short bus ride or walk to TTC subway stations, short walk to shopping plazas, Yorkdale mall, Metro, Winners! Very well-maintained building. Some Amenities include: Visitor parking, Rooftop Terrace, a Gym, Library/study area, a BBQ and patio area. South-facing!! Lots of closet & storage space!! Freshly painted! Brand new light fixtures! Own ensuite laundry and underground parking! No smoking or vaping anywhere on premises. (id:60365)
4816 - 55 Cooper Street
Toronto, Ontario
Sugar Wharf - 466 sqft Open Concept interior with View from large balcony - 1 Bedroom Plus 1 Full Bathroom Kitchen Living Room - Ensuite Laundry, Stainless Steel Kitchen Appliances Included. Engineered Hardwood Floors, Stone Counter Tops. One Membership to Unity Fitness Harbourfront & Bell Unlimited Gigabit Fibe 1.5 Package Included (id:60365)
2901 - 8 Cumberland Street
Toronto, Ontario
Prime Location! 1 Year new & Bright 1BR Unit of the 8 Cumberland in Yorkville By GreatGulf! In The Heart Of Toronto's Most Sought After Location - Cumberland & Yonge With A Perfect Walk & Transit Score. Surrounded by World Renowned Retail Brands/ the Finest Dining/ Bistros/ 5-star Hotels/ Salons/ Spas/ Galleries / Boutiques/ World Class Museums. Just Moments From the Don Valley Parkway, The Gardiner Expressway & 401. Building Amenities Include: Fitness Centre, Party Rm, Outdoor BBQ Lounge &Garden ; Yoga Area And Pet Park With Spa Access ;10Ft Smooth Ceilings; Engineer Hardwood Floors Throughout (id:60365)
4201 - 12 York Street
Toronto, Ontario
Fully furnished Suite, 1+ Den. Hardwood floor throughout. just carry your bag and move in! Waterfront Community ICE Condo with PATH System Connection . Approx. 595Sq. Ft. Condo Apt. 9' Ceiling, Gorgeous Lake View. Den Can Be used as A Second Bedroom Easily WITH PRIVACY (curtains provided). Upgraded Hardwood Floors Throughout. Direct underground access to Financial Corridor, Union Station, Maple Leaf Square. Longo Grocery Store, L.C.B.O. & Hotel. 24 Hr Concierge.Parking is extra $200 per month. (id:60365)
1303 - 2 Anndale Drive
Toronto, Ontario
Experience urban living at its finest in this stunning suite at the Hullmark Centre, ideally located in the heart of North York at Yonge and Sheppard. This bright and spacious home offers a smart, functional layout with large windows that fill the space with natural light, creating a warm and inviting atmosphere-perfect for working from home or relaxing after a busy day. Enjoy panoramic city views and a location that puts everything at your fingertips, including top-rated restaurants, shops, schools, and direct access to the subway and Sheppard Centre. Commuting is effortless with quick access to Highway 401 and the DVP, while everyday conveniences such as Whole Foods Market and on-site restaurants are just steps away. Residents enjoy exceptional amenities, including an outdoor pool and terrace with BBQs, party room, fitness centre, sauna, billiards room, guest suites, and more. One parking space and locker are included. This stylish suite offers the perfect balance of comfort, convenience, and cosmopolitan living in one of North York's most desirable buildings. (id:60365)
1522 - 31 Tippett Road E
Toronto, Ontario
EMARKS FOR CLIENTS Functional 2 Bed + 2 Washroom 6-Y-Old Condo At A Prime Location At Wilson & Allen Rd. Approx. 733Sf +50Sf Balcony. 9' Smooth Ceilings. South View. Floor to ceiling Windows, Custom Kitchen Cabinetry With Kitchen Island. Well Maintained & Professional Cleaned! Top School William Lyon Mackenzie. Steps To Wilson Subway direct to University of Toronto and York University, Easy Access To Hwy 401, Closing Yorkdale Mall, Costco, Home Depot, Grocery Stores, Shops, Restaurants, , Humber River Hospital & Parks. Move-In Condition.24H Concierge. Rooftop Outdoor Pool. Much More & Must See! (id:60365)
Lph2 - 25 Grenville Street
Toronto, Ontario
Lower Ph Corner Unit With Spectacular South Views. Bright Daylight Solarium Den! High Ceilings, Parking Spot & Locker Conveniently Together. T.T.C. / 24Hr Amenities / U Of T / Hospitals Walking Distance. Amenities For Entertainment + Active Lifestyle Near. Roof Top Patio! Underground City P.A.T.H. Near. (id:60365)
Unit #1 - 195 Carlton Street
Toronto, Ontario
ALL Utilities Included! Welcome Home To Your Cute & Cozy 2nd Floor Studio/Bachelor In The Heart Of Cabbagetown! Hardwood Flooring Throughout, Spacious Living Room With Pot Lights & Large Window For Plenty Of Sunlight. Steps To TTC, Metropolitan Toronto University, Restaurants, Banks, Bars, Cafes, And So Much More. This Is A Must See! (id:60365)
2001 - 33 Helendale Avenue
Toronto, Ontario
Experience vibrant Midtown living in this stylish 2-bedroom suite at Whitehaus Condos. This unit features rare 10-ft ceilings, a smart and efficient floor plan with no wasted space, and clean modern finishes throughout. Located at Yonge & Eglinton, you're steps to the subway, the coming LRT, top restaurants, cafés, grocery stores, and the Yonge Eglinton Centre. Enjoy easy access to shopping, entertainment, and everyday conveniences in one of Toronto's most dynamic neighbourhoods. Whitehaus Condos offers excellent amenities and a welcoming, contemporary lifestyle-perfect for professionals, couples, or anyone seeking a high-quality urban home. Move-in available January 1, 2026. (id:60365)
105 Baltray Crescent
Toronto, Ontario
A Hidden Gem! Over 250K Spent In Upgrades! Bright & Spacious Semi Backsplit Aprx 1800sf of Timeless Elegance Living Space! Fully Renovated, 3+1 bedrooms, 2 Spa-Style Baths, and A Finished Lower Level, There's Room For Everyone To Live, Work, and Play. The Open-Concept Design Features a Chef-Inspired Kitchen With Quartz Counters, Stainless Steel Appliances, and a Spacious Island-Ideal For Family Gatherings and Entertaining. Enjoy a Lush Private Garden w/Mature Landscaping. The Front & Back Gardens Are Picture-Perfect - A True Retreat. One Owner For Over 60 Years, A Rare Opportunity To Find A Home That Truly Feels Like Home and Perfectly Set On A Quiet Crescent In The Prestigious Parkwoods-Donalda Community, Minutes From Highways, TTC, Parks, Schools, Shopping..., A Must See!!! (id:60365)

