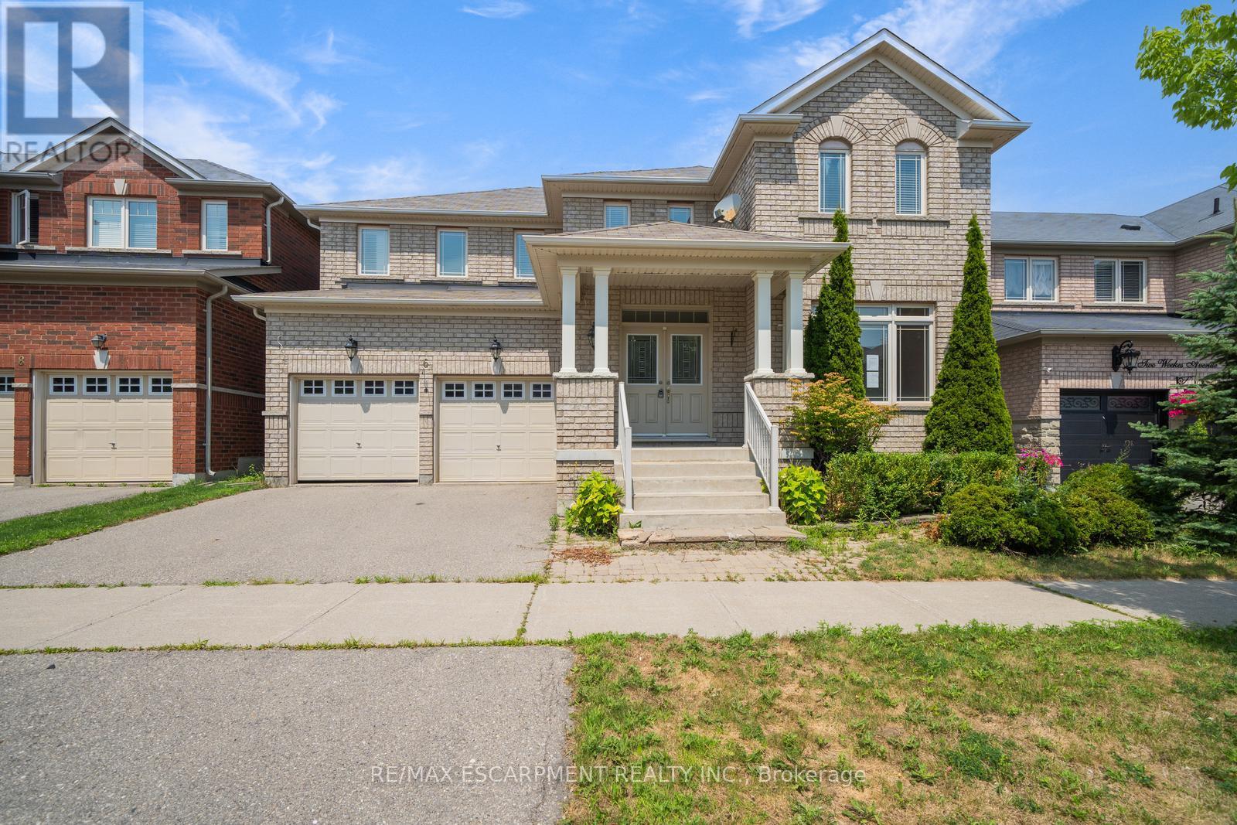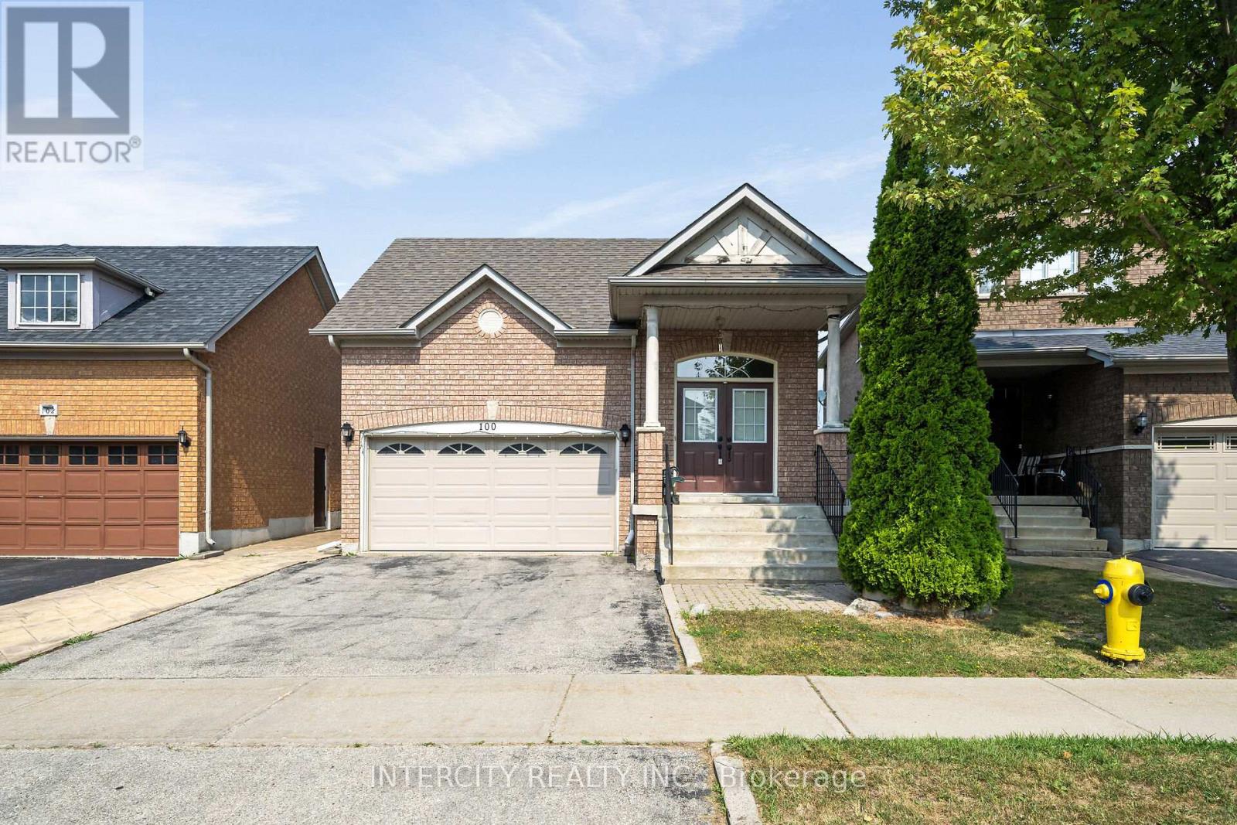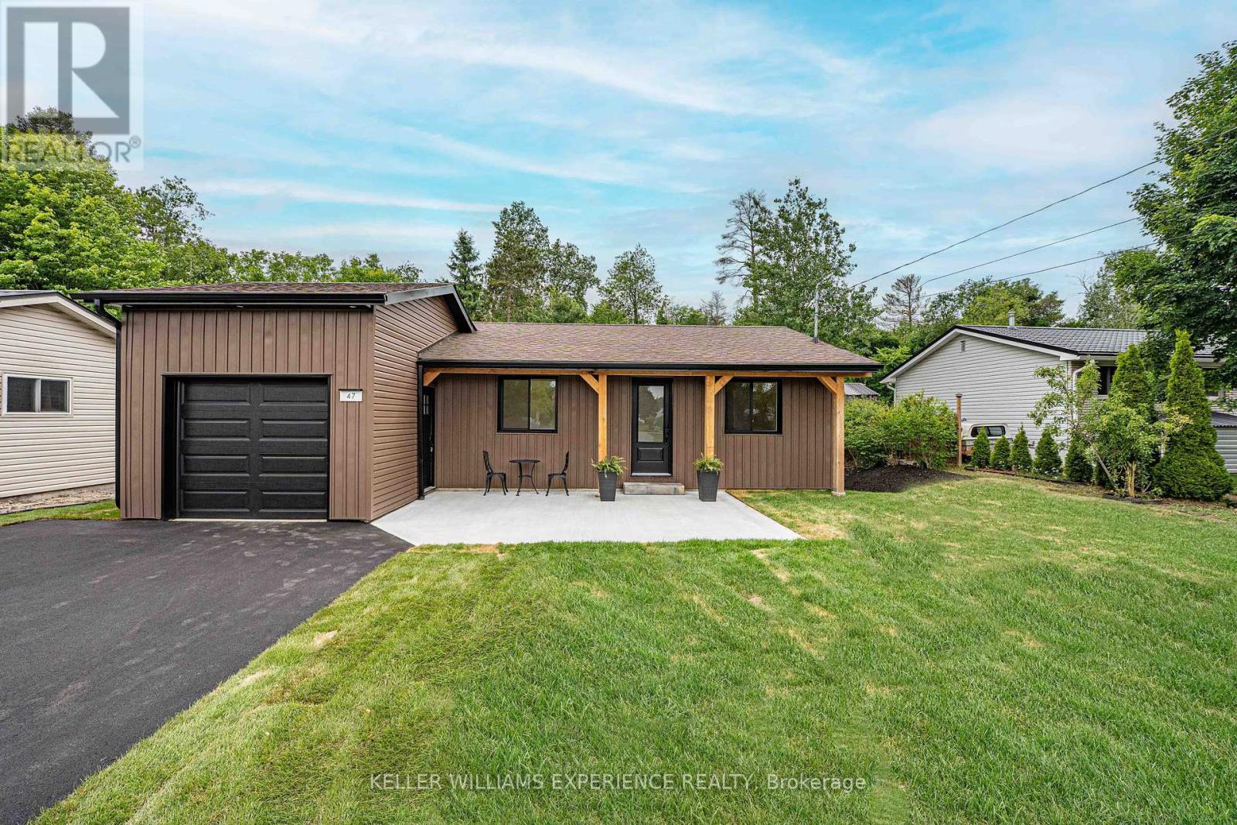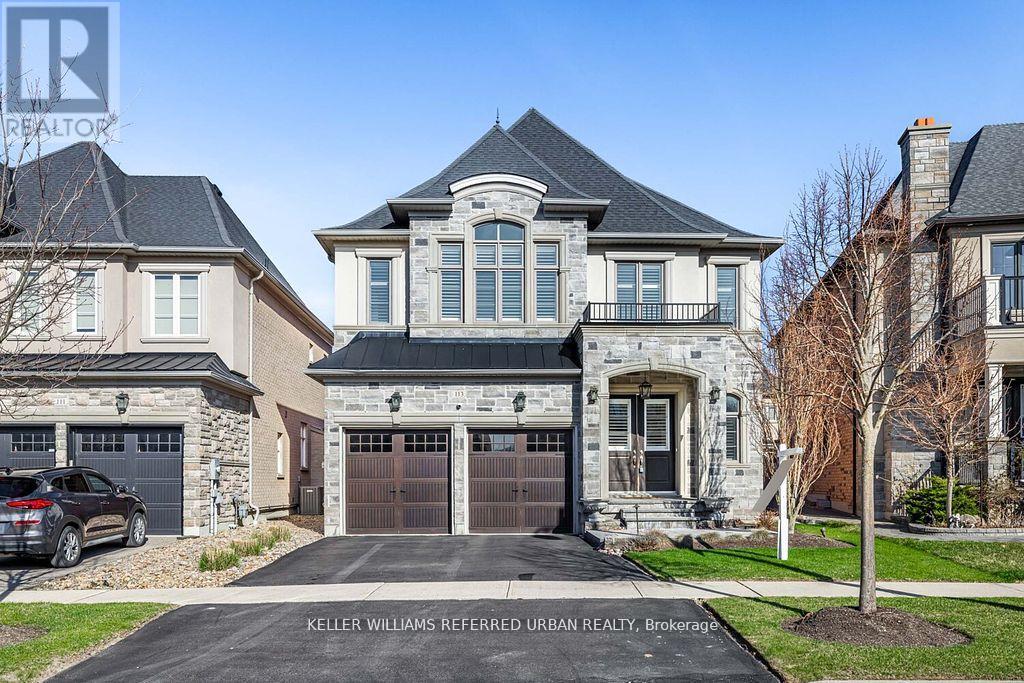341 - 11750 Ninth Line
Whitchurch-Stouffville, Ontario
Welcome to 9th & Main Condos + Towns by Pemberton Group, built in 2023. This bright & inviting condo offers 1,290 s.f. of thoughtfully designed living space, featuring 2 spacious bedrooms, a full-size den, 2 luxurious full bathrooms, walk-in closets & a stylish powder room, totaling 3 bathrooms. This suite perfectly balances comfort & sophistication w/soaring 9-foot ceilings & premium 8 7/8 luxury vinyl plank flooring ?owing seamlessly throughout. The sleek, chef-inspired kitchen is a show stopper w/upgraded high-end appliances, including a built-in oven, gas cooktop, built-in dishwasher, a handless vacuum sealing drawer, a built-in microwave/convection drawer & a showpiece hood fan. More upgrades include beautiful Calcutta backsplash, Caesar stone countertops, a two-sided Waterfall center island w/a large stainless steel undermount sink, all upgraded hardware, upgraded soft-close cabinetry, & ample storage, all adding to this high-end appeal kitchen. Step outside to your expansive TERRACE, SPANNING NEARLY 500 sq ft (value 40K), complete w/a gas BBQ hookup and water access for your plants ideal for entertaining or relaxing. Enjoy the convenience of **2 PARKING SPOTS**(value $60K), and a LOCKER ON YOUR FLOOR & a Smart Suite Latch door lock feature to further elevate your everyday living experience. Exceptional building amenities include a grand lobby, 24-hour concierge & security, a gorgeous breezeway, golf simulator, multi-functional fitness centre, steam room, theater, library, media lounge, party room with pool table & kitchen, boardroom workspace, children's room, a pet wash station, & guest suites. Located in the vibrant heart of Stouffville, just 3 minutes to the GOTrain, with easy access to Hwy 404 & 407, this residence offers the perfect blend of urban convenience and natural beauty. MAINTENANCE includes Rogers internet & cable. **Please note that this home has been virtually staged. (id:60365)
6 Weekes Avenue
Richmond Hill, Ontario
Welcome to 6 Weekes Avenue, a large 2-storey home nestled in a sought-after Richmond Hill neighbourhood. This well-maintained residence boasts 4+1 bedrooms, 4+1 bathrooms, and a fully finished basement. Step inside to discover a bright and inviting layout, highlighted by large windows, elegant finishes, and a seamless floor plan throughout. The main level features a grand foyer, a formal living and dining room, and a well-appointed kitchen with ample cabinetry and a generous breakfast area. The family room is perfect for relaxing, while a convenient main floor laundry room and powder room add to the home's functionality. Upstairs, you will find the primary bedroom with a 5-piece ensuite and lots of closet space, three additional generously sized bedrooms and two other tasteful bathrooms. The fully finished basement includes a large recreation area, ideal for a home theatre or games room, a bathroom, and versatile space for guests, hobbies, or extended family living. Step outside to the fully fenced backyard, perfect for relaxing outdoors, entertaining, or dining al fresco. Situated near schools, parks, trails, golf courses, and many amenities, 6 Weekes Avenue is the perfect place to call home. (id:60365)
100 Lio Avenue
Vaughan, Ontario
Welcome to this charming and cozy 3-bedroom bungalow with endless possibilities. It is perfect for first time buyers, renovators or investors! Featuring a functional layout, bright living spaces and a generous lot, This home is ready for your personal touch. With a little TLC, you can transform this property into your dream home. Conveniently located close to schools, parks, shopping, transit and highways--- Don't miss this incredible opportunity! (id:60365)
703 - 520 Steeles Avenue W
Vaughan, Ontario
Beautiful, Spacious, Bright Condo Unit With 9ft Ceiling In A Trendy Neighbourhood Close To North York, Highways, Parks, Restaurants, And Shopping Centers.Steps To Yonge And Steeles. Hardwood Floorings And Marble Stones All Over. Comes Semi-Furnished Or Furnished With Super Clean And Modern Furnitures And Whatever You Need For An Enjoyable Stay! Move-in Ready Perfect For Families, Professionals And Individuals Who Seek Premium And Five Star Living Syle! (id:60365)
9007 Webster Road
Adjala-Tosorontio, Ontario
HEATED QUONSET HUT, PRIVATE OUTDOOR OASIS, & ROOM TO GROW - RELAXED COUNTRYSIDE CHARM MEETS MODERN CONVENIENCE IN GLENCAIRN! Welcome to this one-of-a-kind property in the charming community of Glencairn, just a short stroll from the Glencairn Conservation Area, home to peaceful trails and picnic spots along the Mad River. Enjoy the serenity of rural living with no rear neighbours, mature forests, and rolling farmland, all while staying conveniently close to Alliston, Essa, Creemore, and Collingwood for shopping, dining, and daily essentials. Situated on a tree-filled lot, the home features a large back deck, a screened gazebo, and an above-ground pool - an ideal setting for unwinding in your own private outdoor retreat. A heated 1,200 sq ft Quonset hut (30' x 40') features a 10' x 10' roll-up door, front and rear man doors, and endless potential as a dream workshop, hobby studio, or secure storage for all your toys, complemented by an extended driveway with ample parking for multiple vehicles and trailers. Step inside to a warm and inviting living room, where a soaring vaulted ceiling and a cozy propane fireplace create a welcoming space designed for relaxing and gathering. The bright kitchen offers generous counter space and front yard views, flowing effortlessly into a sunny dining nook overlooking the living area. The private primary suite includes a sliding glass walkout to the deck, perfect for enjoying tranquil mornings surrounded by nature, and is accompanied by a second bedroom and a full 4-piece bath for added comfort and convenience. A dedicated laundry room rounds out the functional main floor layout, while a statement spiral staircase leads to an open and versatile loft space, perfect for a home office, creative studio, or a quiet library nook. With thoughtful extras like a 7,400-watt generator and propane BBQ hookup, this #HomeToStay delivers the space, serenity, and freedom to live the lifestyle youve been waiting for! (id:60365)
36 - 1 Testa Road
Uxbridge, Ontario
A cozy 2 bedroom condo townhouse with an open concept layout and walkout to patio right off the kitchen. Perfect for first time buyers, down sizers or investors. Two nice sized bedrooms, main floor in suite laundry and loads of storage space upstairs in utility room (that could also be used as an office or craft room) and more storage on the main floor under the stairs. Enjoy a private terrace and an exclusive parking spot very close to the home entrance. New windows and roof. No snow shovelling, grass cutting or maintenance! Just enjoy this adorable community that is just minutes to all amenities in beautiful Uxbridge! Shopping, transit, schools, parks, walking trails and senior centre all within minutes. Time to call Uxbridge home! (id:60365)
1514 - 2083 Lakeshore Boulevard W
Toronto, Ontario
Experience sophisticated lakeside living in this elegantly designed two-bedroom, one-bathroom suite at the prestigious Waterford Residences, one of Toronto's most sought-after waterfront addresses. Bathed in natural light and thoughtfully appointed, this elevated retreat blends style, comfort, and function. Step onto your private balcony to enjoy sweeping lake and skyline views, complete with a natural gas BBQ hookup. Inside, the open-concept design seamlessly connects the kitchen, dining, and living areas, ideal for both relaxed living and effortless entertaining. The kitchen features granite countertops, stainless steel appliances, under-cabinet lighting, and a modern backsplash. The sun-filled primary bedroom offers a serene escape with a generous closet, while the second bedroom is perfect as a guest room, nursery, or private home office. Additional features include an owned underground parking space, private storage locker, and available EV charging. Residents enjoy upscale amenities including a fully equipped fitness centre, rooftop terrace, and landscaped garden spaces. From morning walks along the waterfront to nearby cafés, dining, and easy access to the TTC streetcar and Gardiner, this is waterfront living at its finest. (id:60365)
107 Saint Francis Avenue
Vaughan, Ontario
Welcome To This Beautifully Renovated 4 Bedroom Home, Offering 2789 Square Feet of Elegant Living. From The Moment You Arrive, You'll Notice The Brand New Door + Inviting Curb Appeal. All New Hardwood Strip Flooring On 2nd + Main Floor. New Porcelain Flooring In Hallway + Kitchen . Gleaming Quartz Countertops In Kitchen Upgraded Kit. Cabinets, Stainless Steel Appliances , Over Looking Family Room + W/O To Patio. All Bathrooms Have Been Done With Creaser Stone countertops. 3 Bathrooms on 2nd Floor, Large Spacious Primary Bedroom with Sitting Area, 5pc Bath & Large Walk in Closet. Walk Out to Balcony from 4th Bedroom. Enjoy A Fully Finished Basement With Wet Bar + 3Pc Bath. Move In Ready. Great Area To Raise A Family. Close To Church, Schools, Parks, Transit, Shopping, Hwy 400 & Much more. (id:60365)
1512 - 28 Interchange Way
Vaughan, Ontario
Brand New & Luxury Menkes Built, West Tower extra Bright, corner & spacious 2 bdrm+den, 2 full bath condo is Designed for Modern Urban Living, With High-End Finishes comes with 1 parking & 1 Locker. This unit features a bright and functional open-concept layout with floor-to-ceiling windows, stone countertops, and integrated appliances. This Condo has high 10' Ceiling, Conveniently located just steps from the VMC subway station and regional transit, with quick access to Hwy 400 & 407, Go Train, TTC Line 1Subway, York University, Cineplex, IKEA, Costco, many restaurants, and everyday essentials. With Popular Attractions like Canadas Wonderland And Vaughan Mills. Perfect for professionals, students, or anyone seeking style, convenience, and connectivity in one of Vaughan's most exciting communities. A Vibrant, New Downtown Surrounded By Modern Office Towers, Immersive Retail Shopping and Expansive Green Spaces. Enjoy Access To 70,000 Sq. Ft Of World-Class Amenities Includes 2 Story Lobby, a fully equipped fitness center, party lounge, BBQ terrace ,Swimming pool, Basketball court, Soccer Field, Music & Art Studio, Farmers Market, Kids' Playroom +More! (id:60365)
23 Edgebrook Crescent
Brampton, Ontario
Fabulous Raised Bungalow located on 110' Deep Lot Surrounded by Mature Trees Backing on to Green space Walkway to School & Park in Desirable Area of Brampton Minutes to HWYs, Shopping, School & Other Amenities Features Manicured Front Yard, Extra Spacious Living/Dining Combined Walks out to Country Style backyard With Above Ground Pool, Hot Tub; Garden Area Perfect for Outdoor Entertainment right in the city With Garden Shed with Power; Large Deck with Gazebo/Pergola for Summer BBQs; Back Gate Opens to Walkway; 3+1 bedrooms (Converted to 2+1 and Can be converted back to 3+1); 2 Full Washrooms; Family size kitchen with Breakfast Bar and Huge dining room; Finished Basement With Cozy Rec Room with Fireplace; Full of Natural Light from Above Grade Windows; Extra Bedroom/Full Washroom with Lots of Potential; Access from Oversized garage to Basement Level; Extra wide Driveway with Single Car garage with Total 5Parking...Ready to Move in Home With Lots of Potential...Heated Floor in Kitchen & 2 Full Washrooms; Hot Tub (AS IS); New Broadloom in Basement Rec Room(Oct, 2024); AC (2020); Roof (2017); Paved Driveway (2023); Pot Lights (id:60365)
47 Sandsprings Crescent
Essa, Ontario
This beautifully renovated home inside and out is located in a quiet, family-friendly Angus neighbourhood and backs onto mature trees for added privacy. Featuring a bright, open-concept layout and carpet-free flooring throughout, this move-in-ready home blends modern style with everyday functionality. The main level boasts a spacious living room and a modern eat-in kitchen with quartz countertops, brand-new stainless steel appliances, ample cabinetry, a breakfast bar, and a walkout to a newly built deck - perfect for entertaining or relaxing outdoors. Upstairs, you'll find three generous bedrooms and a stylish full bathroom. The primary bedroom includes a large walk-in closet for added convenience. The finished basement offers a massive rec room, a 2-piece bathroom, and a large utility/storage room. Extensive updates include: New windows, interior/exterior doors, and garage door. Updated plumbing and electrical. New A/C and owned on-demand hot water heater. New facia, soffits, and eavestroughs. Freshly paved driveway, new landscaping, sod, and garden shed. This home offers incredible value with nothing left to do but move in and enjoy. A must-see! (id:60365)
113 Burns Boulevard
King, Ontario
Welcome to Refined Living in the Heart of King City Step into elegance at 113 Burns Blvd a beautifully appointed 4-bedroom, 4-bathroom residence offering an exceptional blend of luxury, comfort, and curb appeal in one of King Citys most prestigious communities. Set on a premium lot and featuring a rare 3-car garage, this executive home is designed for families who value space, style, and sophistication. Inside, youll find soaring ceilings, wide-plank hardwood floors, and a flowing open-concept layout that perfectly balances formal and casual living. The chef-inspired kitchen boasts high-end appliances, custom cabinetry, stone countertops, and an oversized island ideal for hosting or weeknight dinners alike. Upstairs, four generous bedrooms offer plenty of room to grow, including a serene primary retreat complete with a walk-in closet and spa-like ensuite. The professionally finished backyard is equally impressive, featuring custom landscaping, a built-in irrigation system, and ample space for entertaining or relaxing under the stars. The rare 3-car garage provides not only ample parking but also additional storage and functionality a standout feature in this sought-after neighborhood. Located minutes from top-rated schools, scenic trails, boutique shops, and the GO Station, this home offers the best of both worlds refined living in a charming, connected community. Dont miss this opportunity to rediscover 113 Burns Blvd complete with the luxury of a 3-car garage. Book your private tour today. (id:60365)













