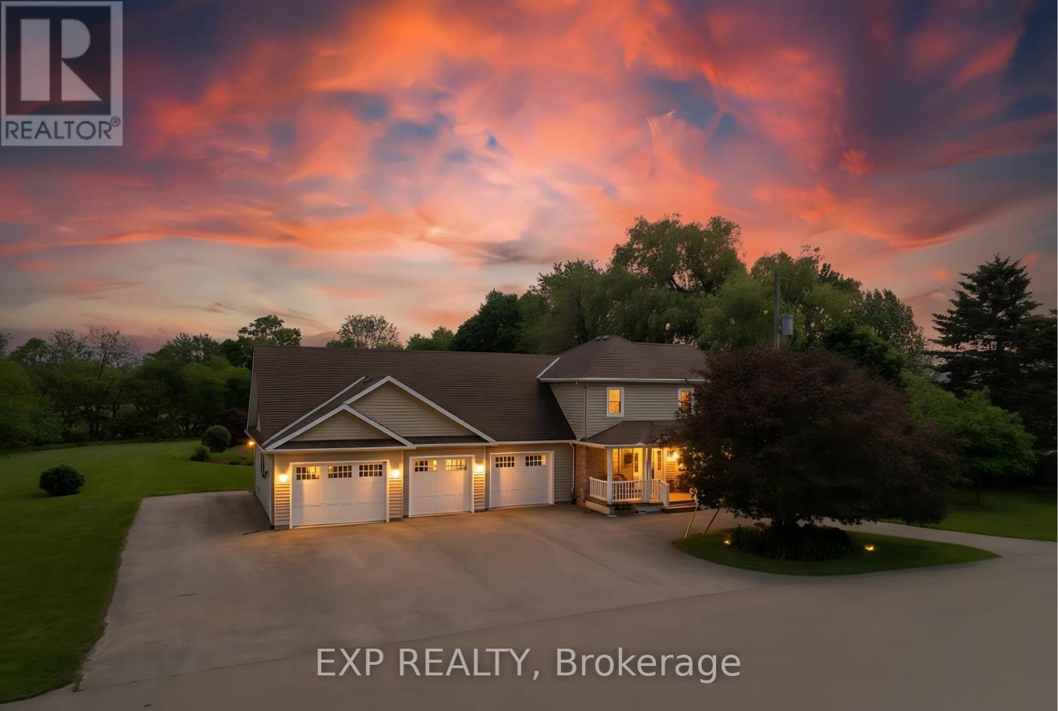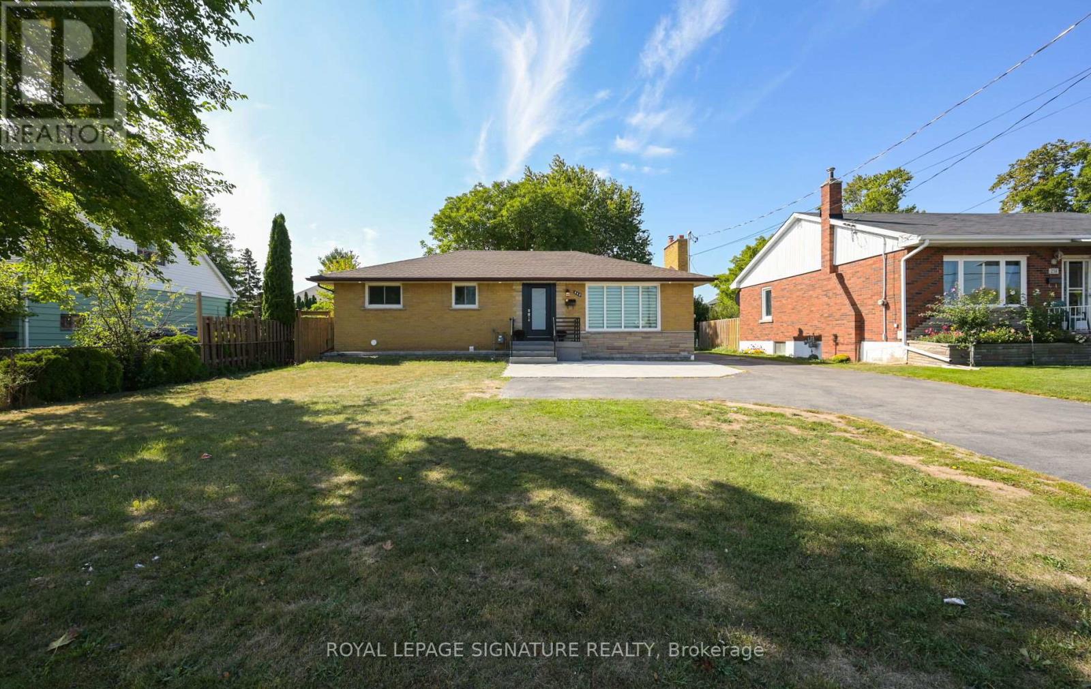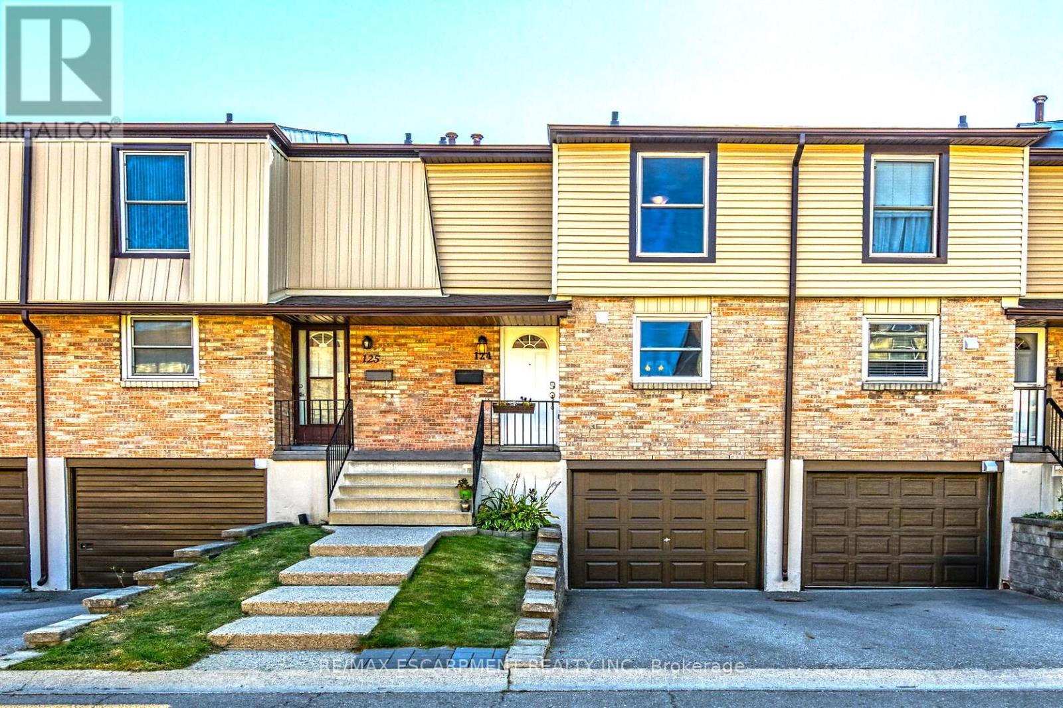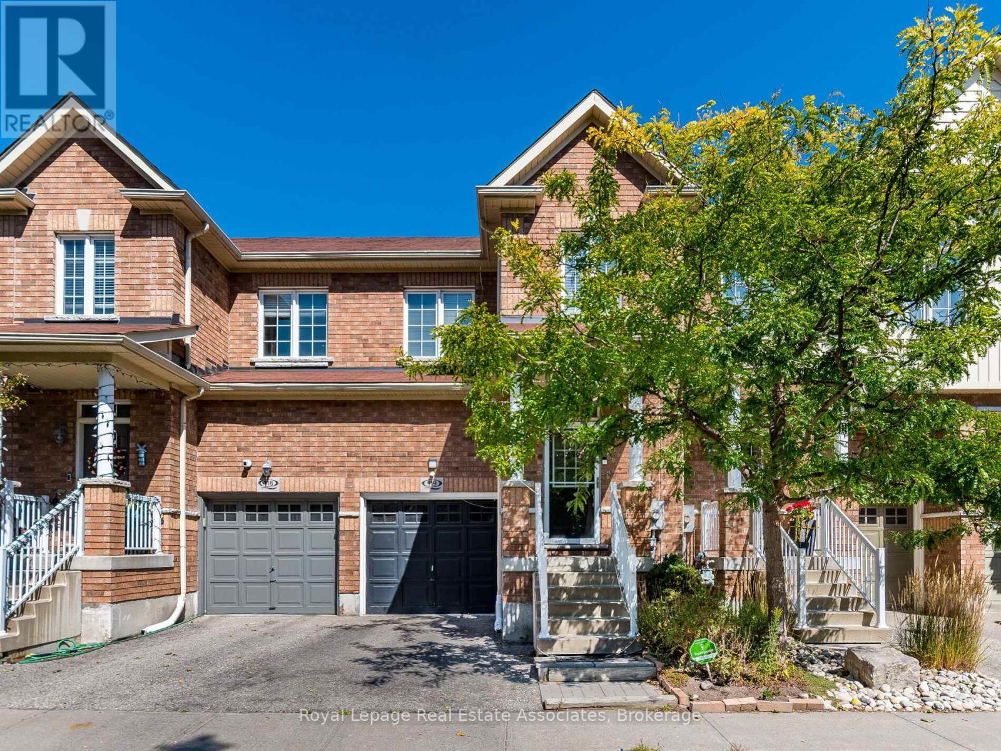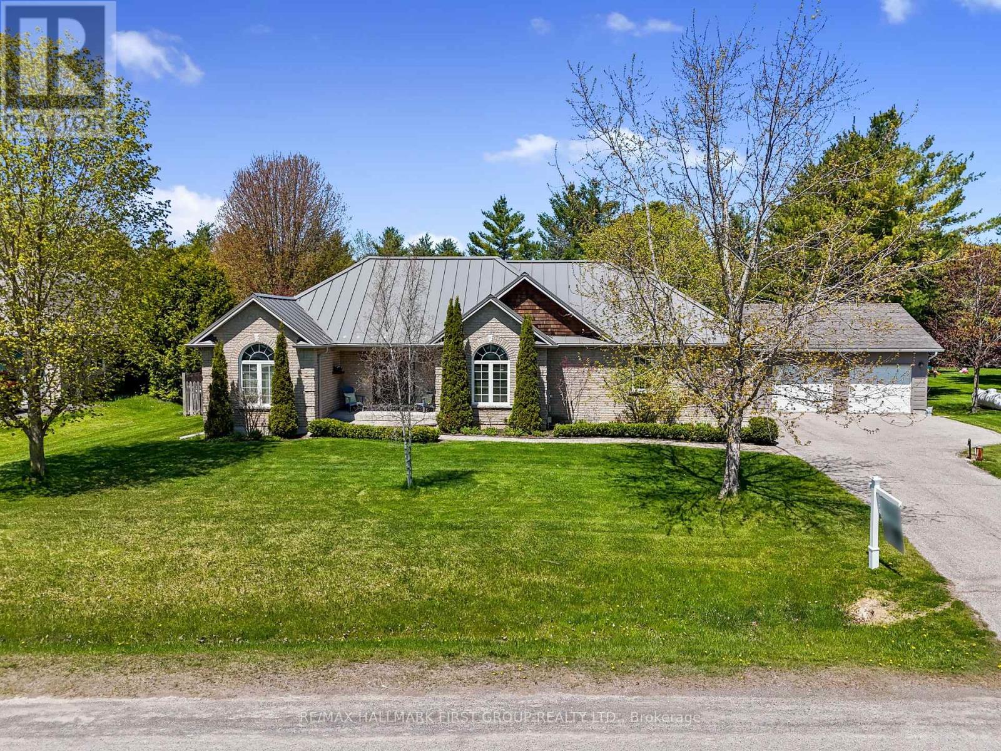15 Marshall Street
Brantford, Ontario
Welcome to 15 Marshall Street, a charming 3-bedroom, 2-bathroom home nestled on a quiet street in Brantford's highly desirable Brier Park neighbourhood. Offering 1,130 sq. ft. of living space above grade with a full basement, this home combines comfort, potential, and a family-friendly location. Step inside to find a bright and open living area, a spacious kitchen with a side entrance to a carport, three generous bedrooms, including one with backyard access to a partially fenced yard. The large main floor bathroom is a rare bonus, while the basement offers a second full bathroom and laundry facilities. Additional laundry hookups are conveniently available on the main level. This well-maintained home features newer vinyl windows and doors, a roof replaced in 2011, and hardwood flooring hidden under the front carpeting, just waiting to be revealed. Appliances are included in as-is condition. Enjoy the peace and privacy of the backyard, with a patio area perfect for entertaining. Situated in a sought-after community close to parks, schools, and amenities, this home is an excellent opportunity to make your move into Brier Park! (id:60365)
1309 Queens Bush Road
Wellesley, Ontario
***OPEN HOUSE ONLY ON SUNDAY SEPT 21 FROM 2-4PM!*** Welcome to 1309 Queens Bush Road, a tranquil family retreat set on 3 acres of picturesque countryside in Wellesley. This charming home offers the perfect balance of peace and convenience. You are surrounded by expansive, sweeping natural views while still being close to the heart of a warm, small-town community. Step inside to find sun-filled rooms and inviting spaces designed for family living. With 5 spacious bedrooms plus one bonus room and 5 full bathrooms, there is space for everyone. Guests, extended family, or a dedicated home office and hobby space all have a place here. The heart of the home is a chefs kitchen that blends function with warmth, offering generous counter space, quality finishes, and room to gather around the table. Outdoors, the full 3 acres are yours to enjoy. Picture long summer afternoons, evenings spent on the deck, or gathering with friends and family around a fire pit under starry skies. The three-car garage offers storage and protection for vehicles, tools, and gear. The open landscape is welcoming and versatile, perfect for children, pets, gardens, or quiet moments soaking in the peace of the countryside. The location is more than scenic. Wellesley offers a small-town lifestyle built on connection and care. Neighbours look out for one another. Community events like the Apple Butter & Cheese Festival, a new municipal recreation complex, trails, and a splash pad add charm and activity. You will also find local shops and services nearby, with larger centres within easy reach when needed. If you are searching for a home that offers country quiet along with a true sense of belonging, set against the beauty of nature, this property is ready for your next chapter. (id:60365)
262 Barton Street
Hamilton, Ontario
Step Into Your Dream Home! This Elegantly Renovated Bungalow Offers Exceptional Living Space With 3+2 Bedrooms And 2 Full Baths, Perfect For Families. The Fully Finished Basement Features A Separate Entrance, Two Spacious Bedrooms, An Office, Its Own Laundry, And An Eat-In Kitchen. Excellent Setup For Multi-Generational Living. Every Inch Of This Home Has Been Meticulously Upgraded, Showcasing Top-Quality Craftsmanship And Modern Finishes. You'll Love The Two Elegant Kitchens, Both Fitted With Luxurious Quartz Countertops. A Three-Season Sunroom Adds Extra Charm, Perfect For Hosting Guests Or Unwinding With A Morning Coffee. Sitting On An Expansive Lot, This Property Offers Plenty Of Outdoor Space For Relaxation, Play, Or Even Future Projects. Inside, You'll Find A Stylish Waffle Ceiling And Pot Lights, Creating A Warm And Sophisticated Ambiance. Situated In A Prime Location, Right On A Bus Route, Commuting Is A Breeze. Don't Miss Out On This Rare Opportunity! Book Your Showing Today! (id:60365)
111 East 25th Street
Hamilton, Ontario
Great Location on Hamilton Mountain Walking Distance to Juravinski Hospital, with Excess Parking, Privacy & Potential! Perfect for first-time buyers, downsizers, or investors, this home is move-in ready and waiting for its next chapter. This detached bungalow with 2 bedrooms offers clear sightlines from the front living room to the back, with room to expand if you choose. The open-concept kitchen/dining area provides a bright, functional space that flows seamlessly into the layout. At the rear, the family room overlooks the yard and features a gas fireplace, creating a comfortable spot to gather or unwind. There's also flexibility to add a third bedroom on the main level or in the basement if you chose to. The finished basement adds extra living space and includes a second bathroom, laundry room, and plenty of storage. Step outside to a mostly fenced in backyard, perfect for barbecues, family get-togethers, or quiet evenings in a peaceful setting. There is plenty of parking with a long private driveway for 5+ vehicles (or your toys) and a 12x22 detached garage, with electrical and wood stove. All of this in a prime Mountain location, close to hospitals, highway access, schools, shopping, parks, and with quick access to the LINC and transit. (id:60365)
20 Slater Court
Hamilton, Ontario
Welcome to this beautifully maintained 3-bedroom, 2.5-bathroom semi-detached home in sought-after Waterdown with a Finished Walkout Basement. Situated on a quiet cul-de-sac with No Rear Neighbours, this property offers privacy, comfort, and modern upgrades.The bright and spacious main level flows seamlessly to an oversized deck, perfect for entertaining.....Upstairs features three well-sized bedrooms with new laminate flooring (2025). The Fully Finished Walk-Out Basement adds incredible living space with a cozy family room and an office area which can also be used as a 4th bedroom, and access to a private patio retreat. Recently updated with fresh paint and brand-new appliances (2025) plus a Tesla EV charger installed in the garage, this home is ready for immediate move-in. Close to schools, parks, shopping, Highway 403 and Aldershot GO Station. This property delivers the ideal combination of lifestyle and convenience. Don't miss this Waterdown Gem - Book your showing today! (id:60365)
124 - 10 Angus Road
Hamilton, Ontario
Your search ends here. You have found it! Welcome home to 10 Angus Road, Unit 124. This beautifully maintained 3-bedroom, 2-bath townhome offers the ideal blend of functionality and style, designed for modern family living. Nestled in a sought-after, family-oriented neighbourhood, enjoy the convenience of walking to schools, shops, recreation facilities and public transit. The park and playground located directly behind the property, provides a safe and accessible space for children to play and families to enjoy the outdoors together. Pride of ownership is evident throughout this well cared for home. No need for renovations or repairs. This home is ready for you to move in and start making memories right away. Improvements include: Electric panel upgrade (2025) New siding (2024), New composite deck tiles on rear patio (2024), Windows (2018), Furnace (2017), Roof Shingles (2015), Driveway (2015). The private back patio is a perfect place for barbecues, gardening, or relaxing. The attached garage enters into the basement allowing for level entry egress. Garage features parking for one car and a rear bonus storage room. Pets are welcomed. Enjoy leisurely strolls with your furry friends through this safe and welcoming community. Condo fees include: water bill, building maintenance (foundation, porches, fencing, siding, retaining walls), the roof of the home, ground maintenance and landscaping and snow removal on roads. Dont miss your chance to own this exceptional, turn-key home in a sought-after neighbourhood. Book your private showing today and see for yourself the Quality that sets this property apart! (id:60365)
119 - 110 Highland Road E
Kitchener, Ontario
Welcome to this beautifully updated townhome in a prime Kitchener location. Offering 3 spacious bedrooms, 3 bathrooms, and a finished basement, this home is designed for both comfort and style. The open-concept main floor features laminate flooring, upgraded lighting, and a modern kitchen with granite countertops, stainless steel appliances, and ample cabinetry. Upstairs, the large primary suite includes a private ensuite, complemented by two additional bedrooms with laminate flooring, a full bathroom, and convenient upper-level laundry. The finished basement provides extra living space ideal for a rec room, home office, or guest suite. Enjoy the added bonus of a single-car garage and peace of mind with a low $140 monthly maintenance fee covering common area upkeep. Close to schools, parks, shopping, and transit, this townhome blends modern living with everyday convenience, perfect for families, first-time buyers, or investors. (id:60365)
197 Carters Lane
Guelph/eramosa, Ontario
Welcome home to 197 Carters Lane, Rockwood, ON, an end-unit townhouse that checks all the boxes for growing families or those taking the exciting leap into home ownership. Situated on a pie shaped lot with no backyard neighbours, this home offers privacy, comfort, and space to grow. Step through the beautifully landscaped front entrance with charming arbor stone steps into the heart of the home. The main floor features an updated kitchen - new countertops, a stylish backsplash, and modern light fixtures - flowing effortlessly into a bright dining area with a large window that brings in warm natural light. The living room boasts gleaming hardwood floors, pot lights, and a walkout to a balcony overlooking the well-kept backyard - perfect for morning coffee or watching kids play. The main level also features a powder room and direct access to the garage. Upstairs you'll find three cozy bedrooms and a full four-piece bathroom, with semi ensuite access from the primary bedroom. The primary also includes a walk-in closet and generous natural light. Upper-level laundry makes life easier-no more hauling laundry up and down stairs. The finished basement adds even more living space: a bright recreation room, exercise room, vinyl flooring, pot lights, and a walkout to a covered patio - an ideal spot for family BBQs, kid space, or just chilling outdoors in any weather. There's also a convenient 3-piece bathroom downstairs. Located on a friendly, family-oriented street in a neighbourhood known for green space and natural features, you'll love having access to trails, and nearby parks. The Rockwood Conservation Area is close by for weekend adventures in nature. And with easy commutes to Guelph and Acton (for GO train access), this home delivers both peaceful living and connected opportunity. If you're ready to start your home ownership journey in a place where your children can make new friends, play in the yard, and you feel part of a real community - this one's waiting for you. (id:60365)
3905 Larose Crescent
Port Hope, Ontario
Surrounded by trees and set on a private lot, this executive bungalow delivers more than 3,000 sq ft of stylish living space designed for comfort, function, and fun. A durable metal roof, attached garage, and spacious backyard with its own pickleball court make this property both practical and impressive. Inside, the inviting front foyer opens to a bright, well-planned interior. The dining room shines with a peaked ceiling, large front window with California shutters, and chic board-and-batten wainscotting. The living room offers a sleek propane fireplace framed by windows, updated flooring, and generous space for family gatherings, all flowing seamlessly into the kitchen. The kitchen is a standout with dual-level prep counters, built-in stainless steel appliances, a ceiling-height pantry, glass tile backsplash, recessed lighting, and an undermount sink. Just beyond, the sunroom with its built-in window seat and walkout invites you to unwind with a book or soak up backyard views. The adjoining family room, complete with built-in shelving, adds an extra layer of warmth and versatility. The primary suite is a retreat of its own, offering a walk-in closet with custom cabinetry and a spa-style ensuite with a soaking tub and glass shower. Two additional bedrooms and a full bath provide flexibility, while a guest bath and main floor laundry room add convenience. The finished basement extends your living space with a large rec room, games area, and a versatile bedroom currently set up as a gym, ideal for a studio, office, or home-based business. Outdoors, the private yard backs onto woods and offers a deck, patio, fire pit with seating, and a pickleball court for year-round enjoyment. All this, just minutes from amenities and with easy 401 access, makes this property the complete package. (id:60365)
204 - 397 King Street W
Hamilton, Ontario
Welcome to the sought-after Dundas District Lofts, where historic charm meets modern living. This stunning 1-bedroom, 1-bathroom condo is located in the beautifully restored former schoolhouse, offering an unparalleled blend of character and contemporary style. Featuring soaring 12 ft ceilings, oversized windows, and open-concept living, this unique, one-of-a-kind space is filled with natural light and timeless architectural details. The kitchen is thoughtfully designed with high end modern finishes, stainless steel appliances, wide plank hardwood floors and ample storage with customized closet organizers . The spacious bedroom provides comfort and privacy, while the bathroom boasts sleek, updated fixtures. Perfectly situated in the heart of Dundas, this boutique building offers many amenities which include access to a spectacular rooftop with an amazing view, convenient access to shops, restaurants, trails, and transit. For all of the golf enthusiasts, this unique and special property is walking distance from Dundas Valley Golf and Curling Club, and only a short drive to the amazing Dundas Peak lookout. Experience the charm of loft living in one of the areas most iconic buildings. Ideal for first-time buyers, professionals, or those looking to downsize without compromise. This loft is unmatched in the unique charm it brings and you will not find it duplicated! (id:60365)
27 Richmeadow Crescent
London North, Ontario
This is the home you've been waiting for! Nestled in the highly sought-after Huntington pocket of Oakridge, this meticulously renovated, two-storey, detached home boasts pride of ownership from top to bottom! The main floor welcomes you with the warmth of wood floors & the sophistication of modern finishings. The heart of this home is truly the kitchen (remodelled in 2019) showcasing timeless shaker-style cabinetry paired with sleek quartz countertops, premium appliances & an eat-at island providing tons of extra storage space. Open to the kitchen, a generous dining area features modern chandelier lighting & a two-way gas fireplace connecting the kitchen and dining spaces to the living room. The main floor also boasts interior entry to the 2-car garage and a convenient powder room - perfect for guests. Upstairs, the spacious primary suite is sure to impress with double doors, expansive windows, a walk-in closet with built-in organizers and freshly renovated ensuite bathroom featuring a double sink vanity and a luxurious walk-in rainfall shower. Here, you'll also find two additional bedrooms sharing an updated 4-piece main bathroom. The finished basement offers versatile flex space for a rec room, playroom, and/or office as well as a laundry/utility room and large storage area. The backyard is a private oasis with a two-level deck featuring built-in dinette seating, plenty of grass, mature trees for shade and privacy, and a wooden play set with swings & slides. The home is located on a quiet crescent within one of Londons most desirable school catchments serviced by Clara Brenton Public School, Oakridge Secondary School, West Oaks French Immersion PS, St Paul Catholic ES & St Thomas Aquinas Catholic HS. In this family friendly neighbourhood you'll also enjoy easy access to amenities like Oakridge Arena, parks, trails, public transit and shopping. This turn-key home is an opportunity not to be missed! (id:60365)
209846 26 Highway
Blue Mountains, Ontario
Discover a rare opportunity in the heart of the Blue Mountain Resort Area with this striking 6-bedroom, 5-bathroom chalet-style home that perfectly blends indoor luxury with outdoor lifestyle. Nestled on an oversized lot, this property is designed for entertaining, recreation, and year-round enjoyment. Two bedrooms on the main floor, plus a third primary suite on the upper level. Spacious living areas with hardwood flooring throughout, family room that features a gas fireplace and wet bar A large gourmet kitchen with stainless steel appliances, granite countertops, a two-level island with farmhouse sink, and a breakfast bar. Flows effortlessly to a walk-out patio seamless indoor/outdoor living. Upstairs, a generous room with pool table overlooking the backyard and pool your private resort environment. Outdoor amenities: an in-ground pool with waterfall, fully landscaped yard, outdoor bar, walk-out patio, plus outdoor lighting. Room to relax or throw memorable gatherings. Potential & Lot Possibilities: This oversized lot may be severed into two separate parcels excellent opportunity to build, expand, or create a secondary income property. Neighborhood & Lifestyle: Located in the Blue Mountain Resort Area world-class skiing, snowboarding, hiking, and mountain biking are literally at your doorstep. Within walking distance to the beach offering summer water recreation and scenic views. Close to the charming Village amenities: boutique shops, fine dining, cafés, spa services, and community events. Access to the Georgian Trail for cross-country skiing, hiking, cycling year-round. This property is more than a home its a lifestyle. A rare combination of spectacular location, generous living spaces, resort-style amenities, plus room for expansion. Whether you're seeking a signature family home, luxurious retreats for guests, or even investment potential, this chalet checks every box. Come experience what Blue Mountain living is! (id:60365)


