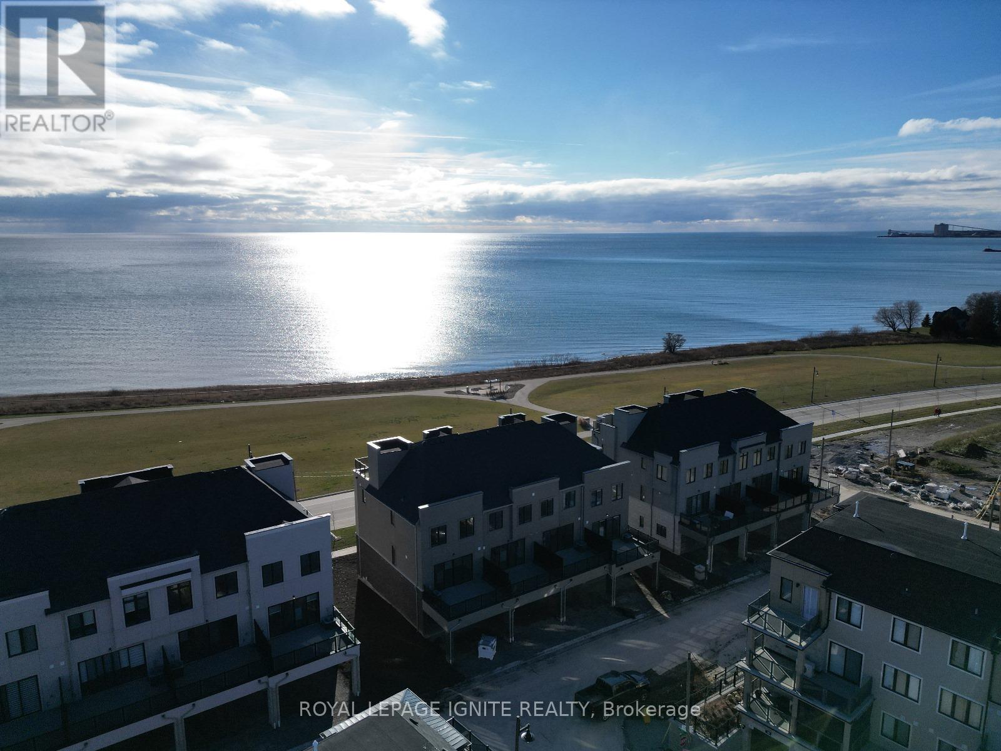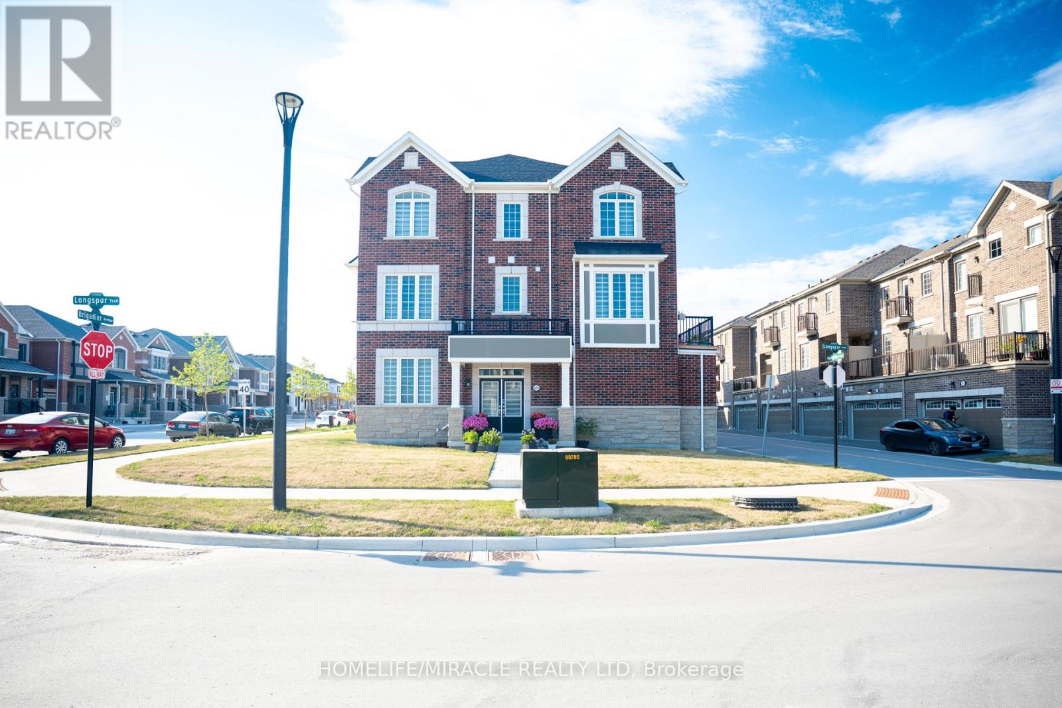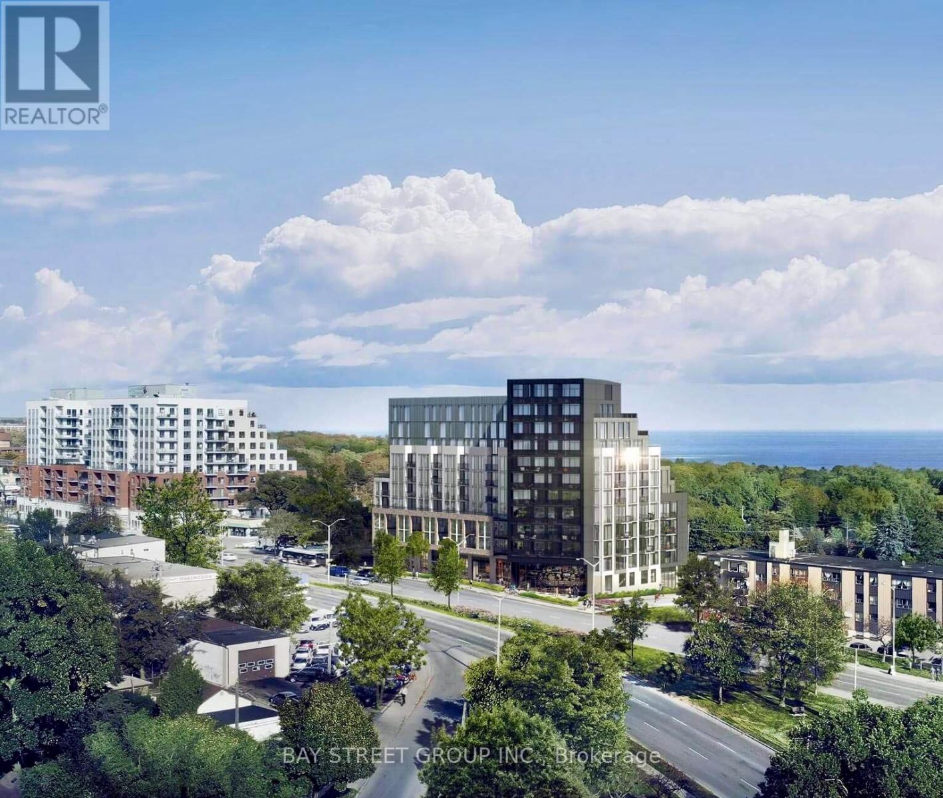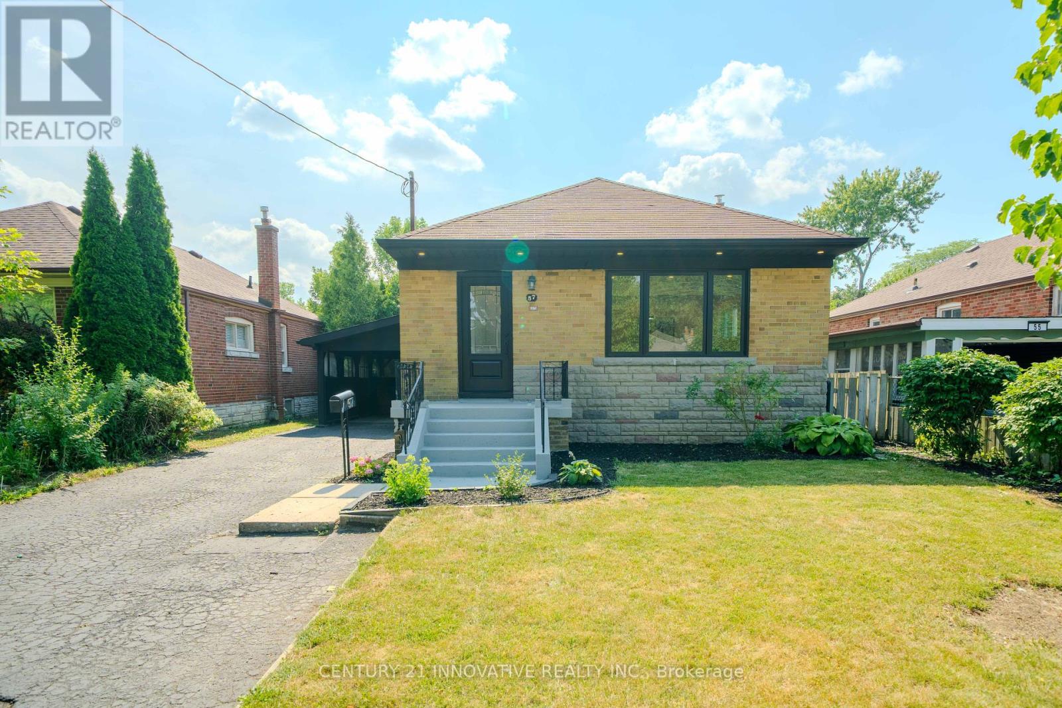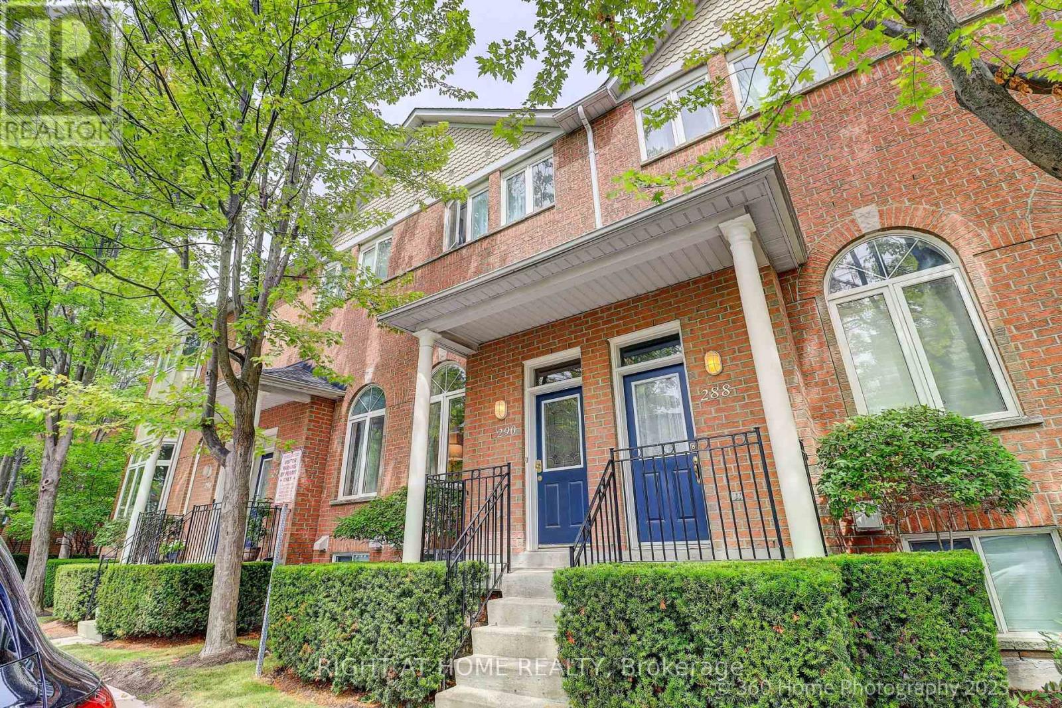1 - 2624 Eglinton Avenue E
Toronto, Ontario
Renovated Upper-Floor Apartment Situated On Eglinton Avenue East, Boasting A Prime Location. Recently Updated With New Flooring And Freshly Painted. Features Include A Spacious Family Living/Kitchen Area, One Generously Sized Bright Bedroom, Ceramic Flooring, And New Kitchen Appliances. Nearly 800 Sqft Of Comfortable Living Space. Enjoy Direct TTC Access With A Stop Right In Front Of The Building. Conveniently Located Near Hospitals, Schools, Highway 401,Parks, And Bike Trails. High Visibility, Ample Natural Light, And Great Accessibility. One Parking Spot & Rogers Xfinity Internet Available At An Additional Cost. Heat & Water Included, Hydro Separately Metered (id:60365)
1129 Cameo Street
Pickering, Ontario
Welcome To This Newly Built Detached Home In The New Seaton Area Of Pickering By Lebovic Homes. This Incredible Home Features An Amazing Bright Sun-filled Layout, Hardwood Floors, Spacious Kitchen & Situated On A Premium Lot. Main Floor Offers An Open Concept Layout With A Spacious Living Room, Separate Formal Dining Room & A Grand Eat-In Kitchen With Walk-out To Deck. Second Floor Offers Three Generous Sized Bedrooms With Large Windows. Primary Bedroom Features A 4-Piece Ensuite, Large Walk-in Closet & Massive Windows To Enjoy The Surrounding Greenspace. This Neighbourhood Is Surrounding With Trails, Parks & Upcoming Commercial Plazas. (id:60365)
567 Port Darlington Road
Clarington, Ontario
Great Opportunity to Live in a Nearly New FULLY FURNISHED Luxury Townhouse at Lakebreeze! Welcome to Lakebreeze, the GTAs largest master-planned waterfront community! This stunning 1-year-new luxury townhouse offers 2,651 sq ft of total living space (2,140 sq ft indoor + 593 sq ft outdoor), combining modern elegance with breathtaking lake views from every floor. Expansive primary bedroom with waterfront view, walk-in closet, and 3-piece ensuite, Private elevator from ground level to rooftop terrace, Spacious great room on the second floor with balcony, Den on the ground floor perfect for a home office or guest space, Upgraded kitchen with quartz countertops, Oak stairs, metal pickets, and hardwood flooring throughout, 9 ft smooth ceilings for a bright, open feel, Enjoy the ultimate in modern luxury living with unbeatable views and thoughtful upgrades throughout. Don't miss this rare opportunity! (id:60365)
3251 Brigadier Avenue
Pickering, Ontario
Welcome to this modern, luxury corner-unit townhouse in the sought-after New Seaton community in Pickering, just minutes from Hwy 407 and all essential amenities. Built just 2 years ago, this well-maintained 4-bedroom, 3.5-bath home offers approximately 1,930 sq. ft. of thoughtfully designed living space. Featuring high ceilings, expansive windows for abundant natural light, and modern laminate flooring throughout there's no carpet anywhere. The open-concept layout is anchored by a sleek, upgraded kitchen with stainless steel appliances, a large breakfast island, and a spacious living area ideal for entertaining. Additional highlights include a large balcony, a private bedroom balcony, and a double car garage, offering both style and function in a family-friendly neighborhood. (id:60365)
808 - 90 Glen Everest Road
Toronto, Ontario
New South-Facing 1-Bed & 1-Bath Unit With 191 Sf. Terrace @ Merge Condos! Enjoy The Stunning Lake View And Green Space From Both Living Room And Bed Room. Mother Nature & Lake Ontario Will Treat You With Different Scenery Throughout the Four Seasons. Floor To Ceiling Window, Laminate Floor Through Out, Sleek Modern Kitchen With Quartz Countertop, Backsplash, Stylish High Gloss Cabinet, And B/I Ss Appliances. Ttc Services At You Doorsteps To Main/Kennedy Subway Station. Steps To Rosetta McClain Gardens And Waterfront Trail, Close To Grocery Shopping, Restaurant Along Kingston Rd, Bluff Parks And Other Community Resources. 1 Underground Parking Spot And 1 Super Large Locker Included. (id:60365)
7 - 10 Reidmount Avenue
Toronto, Ontario
Rare Find! Renovated End-Unit Townhouse In Prestigious Agincourt Community. Low-Maintenance Fee In a Quiet And Safe Neighborhood. $$Upgrades: Newly Renovated Living Room, Pot Lights, Brand-New Flooring On Second Level, Updated Bedroom And Bathroom, Freshly Painted Throughout, And a Renovated Basement. Functional Layout With Sun-Filled South-Facing Backyard And One Bedroom Featuring a Skylight. Self-Contained Walkout Basement Unit With Kitchen And Bathroom Offers Excellent Rental Income Potential. Over 1,600 Sq Ft Of Total Living Space, Including a Spacious Open-Concept Living/Dining Area With Walkout Balcony, Bright Bedrooms, And Ample Storage, 2 Sets Of Washers/Dryer. Steps To Ttc, Go Station, Agincourt Mall, Parks, Library, And Top-Ranked Schools Including Agincourt C.I. & Agincourt J.P.S. Minutes To Hwy 401, Restaurants, Golf, And The Upcoming Sheppard Subway Rt Line. Lots Of Visitor Parking. Move-In Ready! (id:60365)
46 Rhyl Avenue
Toronto, Ontario
Charming Fully Updated Residence Nestled On A Peaceful Cul-De-Sac In The Heart Of The Beaches, Offering 3 Spacious Bedrooms And 2 Stylish Bathrooms. The Bright, Airy Main Level Features A Seamless Open Layout With Sleek Exposed Brick Accents, Custom Pot Lighting, And A Modern Chefs Kitchen Complete With Quartz Counters, Gas Range, And Direct Access To A Private Backyard Oasis With A Brand New Entertaining Deck. Hardwood Flooring Flows Throughout, Complemented By A Warm Finished Lower Level Ideal For A Cozy Family Room Or Rec Space. Rare Find With Two-Car Parking Pad! Situated Steps From Top-Rated Schools, Scenic Parks, Boutique Shops, And The Lakefront Lifestyle. Recently Updated Vinyl Windows, HVAC, Shingles, 2nd Flr Bathroom, Bsmt Flooring....$$$ Spent On Renovations In Last 4 Years! (id:60365)
2308 - 50 Town Centre Court
Toronto, Ontario
Welcome Students And Newcomers! Spacious One Bedroom + Den, Great Location In The Heart Of Stc Area. Located Next To Scarborough Town Centre, Subway, Go Bus And Supermarket. Close To Ymca & Goodlife, Food, Entertainment & Shopping, Minutes To U Of T Campus And Hwy 401.Bright Corner Unit With Huge Windows. Laminate Flooring Throughout. Amenities Include: Party Room, Media Room, Guest Suites, Gym & 24 Hour Concierge. (id:60365)
76 Merchants Avenue
Whitby, Ontario
Absolutely Stunning Family Home In Sought-After Williamsburg Neighbourhood! This Stylish Detached Home Captures Everyone's Eye Plus Just Steps From Williamsburg Public School And Medland Park, Perfect For Quality Family Time. The Style Of The Home Blends Timeless Charm With Everyday Functionality, Starting With Gleaming Hardwood Floors And A Combined Living And Dining Area Enhanced By Elegant Wainscoting. The Family Room Is A True Highlight, Featuring Soaring Cathedral Ceilings, Skylights That Flood The Space With Natural Light, And A Cozy Fireplace For Relaxing Evenings. The Modern Kitchen Is Both Beautiful And Practical, Complete With Stainless Steel Appliances, Granite Countertops, And A Beautiful Backsplash. Upstairs, You'll Find Spacious Bedrooms, Including A Primary Bedroom With A 4-Piece Ensuite, While The Remaining Bedrooms Are Bright And Well-Appointed With Windows And Ample Closet Space. One Of The Best Features Is The Convenient Second-Floor Laundry Room No More Hauling Laundry Up And Down The Stairs! Step Outside To A Fully Fenced Backyard, Ideal For Entertaining And Privacy. This Home Is Perfect For Families Or Anyone Seeking Comfort And Convenience. Located Minutes From Highways 407 &401, Medland Park, Great Schools, And All Major Amenities Including Walmart, Home Depot, No Frills, And More Everything You Need Is Close By. Don't Miss This Incredible Opportunity To Own A Truly Special Home In Williamsburg! ** This is a linked property.** (id:60365)
2332 Verne Bowen Street
Oshawa, Ontario
Welcome to this stunning, professionally designed all-brick and stone detached home in Oshawa's prestigious Kedron community! Offering nearly 3,000 sq ft of beautifully upgraded living space, this 4-bedroom, 4-bathroom home showcases soaring 11-foot ceilings on the main level, 9-foot ceilings upstairs, rich hardwood floors, and a bright open-concept layout. The interior features tens of thousands spent on custom upgrades, including an gourmet kitchen with quartz counters, premium cabinetry, butlers pantry, plus an additional walk in pantry, and designer lighting. The spacious great room with gas fireplace flows seamlessly into the dining area, perfect for entertaining .Upstairs you'll find four generous bedrooms , with large walk-in closets and direct access to bathrooms, The luxurious primary suite includes double walk-ins and a spa-like 5-piece ensuite. Convenient second-floor laundry adds everyday ease. The home also features a double car garage, a large basement ready to finish, and an impressive exterior with upgraded exterior pot lights for elegant nighttime curb appeal .Enjoy unobstructed views of stunning sunsets right from your living room, a rare find in a developing neighbourhood. Located on a quiet, family-friendly street steps to future planned schools and a new community park, and just minutes to Hwy 407, Costco, shopping, restaurants, community center, and Ontario Tech University. Freshly priced for todays market. Don't miss this opportunity to own a high-end, new home in a thriving, high-demand area. (id:60365)
57 Leahann Drive
Toronto, Ontario
57 Leahann Dr Renovated Gem in the Heart of Scarborough! Welcome to this beautifully renovated home featuring 3+3 spacious bedrooms and 4 modern washrooms, nestled in a family-friendly neighbourhood. This stunning property boasts a legal basement apartment with a separate entrance perfect for generating rental income! over $100k spent on a professional renovation. Step inside to discover an inviting open-concept layout, complete with a chefs dream kitchen, pot lights throughout, and stylish finishes that blend comfort and elegance. Enjoy the outdoors in your large private backyard, ideal for summer gatherings and family fun. Long driveway with ample parking, proximity to TTC transit, shopping, schools, and all the conveniences Scarborough has to offer. Dont miss this incredible opportunity to live and invest in one of Scarboroughs most desirable pockets! (id:60365)
290 - 83 Mondeo Drive
Toronto, Ontario
Gated Community W/Security Guard, Tridel Built Mondeo Springs Townhome, Well maintained home in the heart of Toronto, 2Br Plus Den in basement can be bedroom with ensuite and Laundry. Open concept , Bright and Spacious, Cathedral Ceiling in Living Room, Sep Dinning Room, Eat in Kitchen with walk out to Large open Terrace for Easy BBQing, Spacious bedrooms, Renovated Main bathroom, upgraded Fridge - Stove, Dishwasher- Kitchen Exhaust--Washer-Custom window coverings, Oversize garage with plenty of room for storage shelf-Bicycle-snow tires....etc, Easy access to HWY401, Don Valley Pkwy, Scarborough Town Centre , short walk to TTC bus, Park (id:60365)



