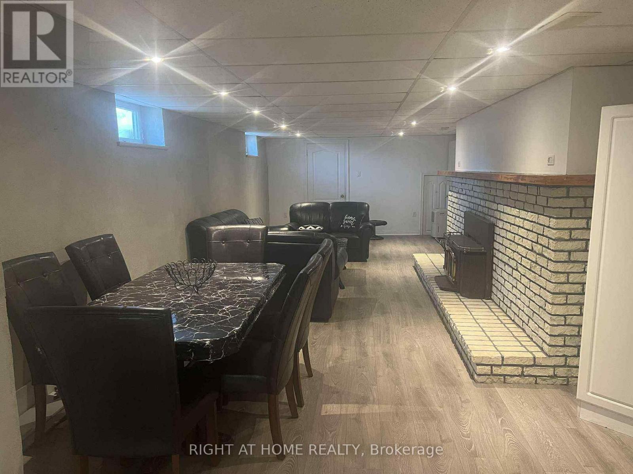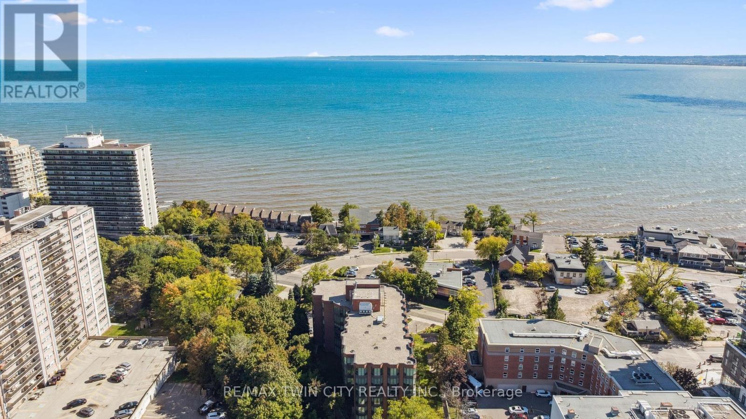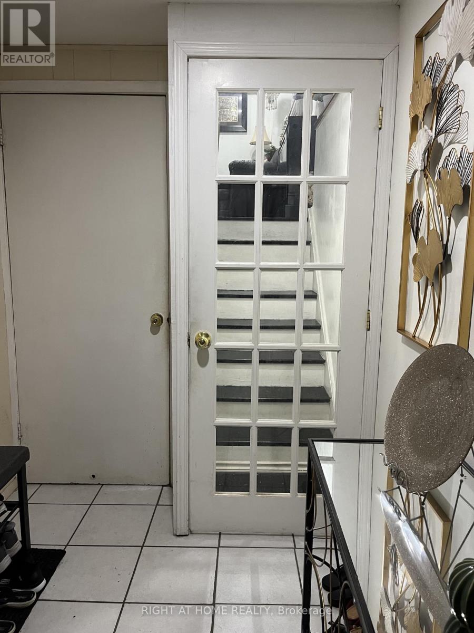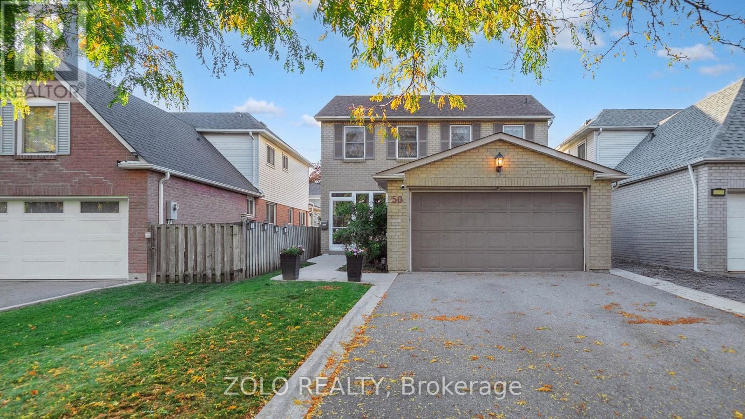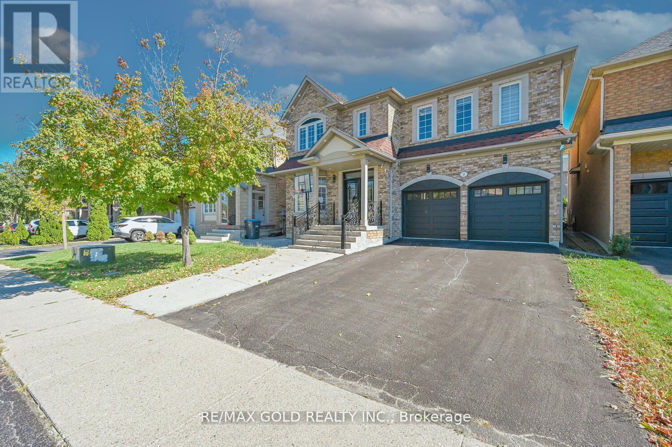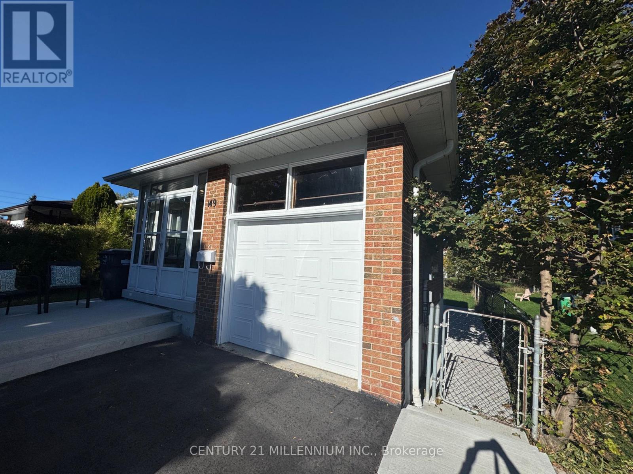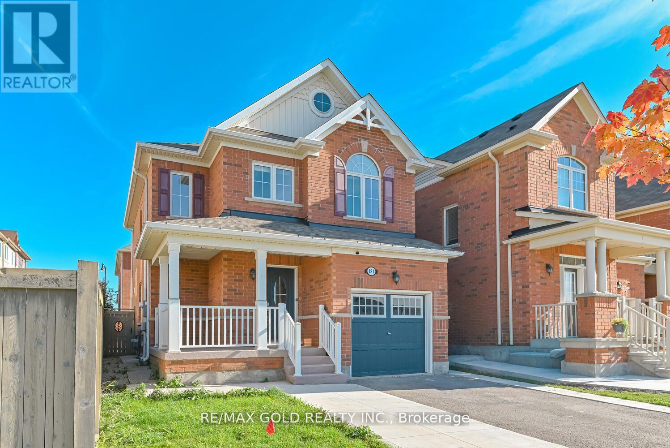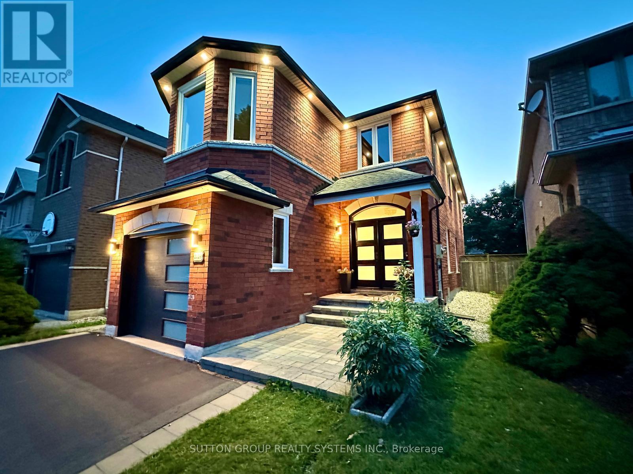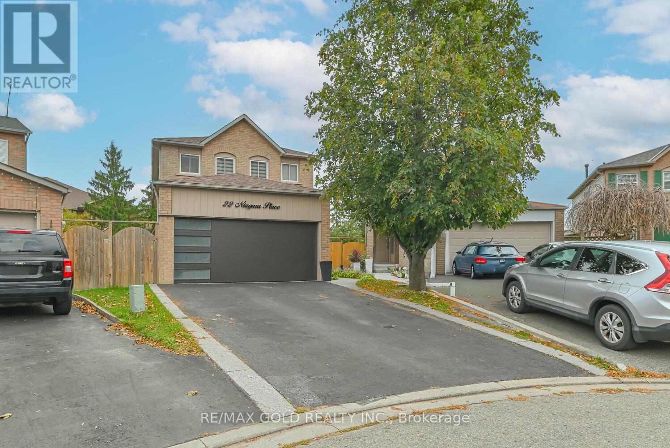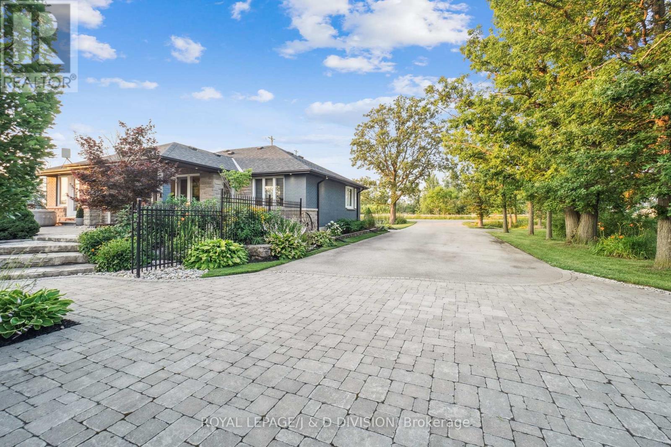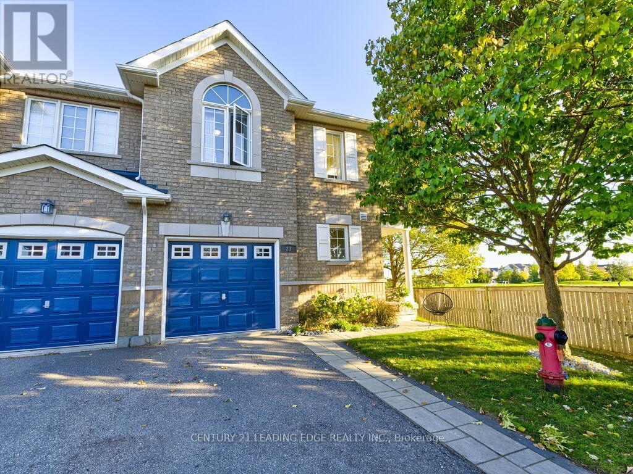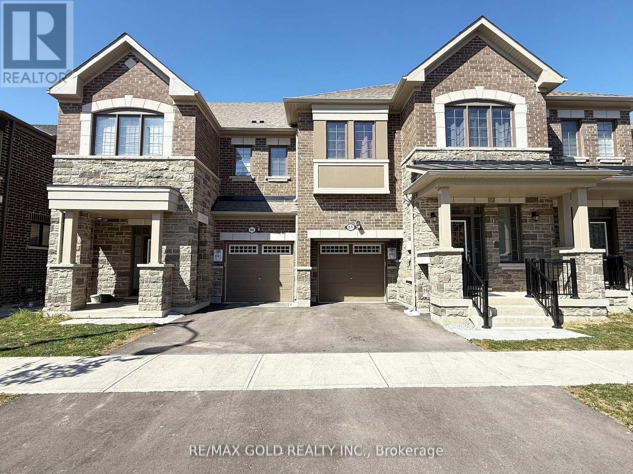5409 Derry Road W
Milton, Ontario
Welcome to this spacious 2-bedroom basement apartment for lease, located on a beautiful country property just minutes from Milton! This bright and inviting unit features two separate bedrooms, a full washroom, and the convenience of in-suite laundry. Enjoy peaceful rural living with easy access to town amenities. Utilities and two parking spaces are included! Perfect for those seeking comfort and tranquility in a convenient location. (id:60365)
401 - 2121 Lakeshore Road
Burlington, Ontario
Welcome to boutique living at Village Gate, in one of Burlington's most sought-after Lakeshore areas. This 2 bed plus den, 2 bath corner suite offers over 1,500 square feet of thoughtfully planed living space with a quiet treed setting and peaceful views of the manicured grounds, Rambo Creek and Lake Ontario. Designed for style and functionality, the updated kitchen features quartzite counters, stainless-steel appliances, glass subway tile backsplash, under cabinetry lighting, a moulded tray ceiling, pot lights, and a breakfast bar. The open concept living and dining areas enjoy eastern exposure, filling the space with natural light through the tree-lined windows and the generous layout grants enough room for multiple seating areas to entertain comfortably. An adjacent den with French doors, California shutters and glimpses of the lake provides an ideal space for a home office, reading room or dinette. The primary suite is equipped with a large walk-in closet, custom organizers and a 5-piece ensuite with marble vanity, his and her sinks, standalone shower, and tiled jetted tub. Additional highlights include a spacious second bedroom, a 3-piece bath with glass shower, side by side in-suite laundry, a front coat closet, custom walk-in pantry, built-in closet organizers, and a separate storage locker. Residents enjoy the benefits of underground parking, ample visitor parking, and condo fees inclusive of all utilities, cable, and internet. The updated lobby, meticulous grounds, well-managed community and quiet atmosphere from its exclusive 39 suite capacity make living at Village Gate a pleasure. Located within walking distance to downtown shops, cafés, restaurants, Spencer Smith Park, the waterfront trail, hospital, and major highways, this residence offers a refined, low-maintenance lifestyle with every convenience at your doorstep. (id:60365)
46 - 452 Silverstone Drive
Toronto, Ontario
4 Br Townhouse like a semi-detached corner unit. With A Finished Bachelor Suite Basement Apartment Located In A Very High Demand Location Close All Amenities. High Efficiency Furnace and AC 2025 . Extremely Large End Unit With A Finished Basement with kitchen And Close To Ttc. Brampton, Mississauga Transit. Hwy, Shopping, College And University. (id:60365)
50 Lacewood Crescent
Brampton, Ontario
This well-maintained home in the highly sought-after "L" section of Westgate has been cared for by the current owners since 2017. With 3 bedrooms, 4 bathrooms, and versatile living spaces, it combines modern convenience with thoughtful updates. The main floor features a fireplace with sitting area, laundry area with its own door conveniently located near the kitchen, and a formal dining room at the front of the home. Two French doors at the back enhance indoor-outdoor living: one opens to a covered pergola on the deck, while the other provides additional access to the backyard. Upstairs, three spacious bedrooms all feature ceiling fans. The primary bedroom ensuite includes a Jacuzzi jetted tub, stone finishes, heated floors, and a lighted/heated mirror, while the main-floor powder room also features a lighted mirror. Additional bathrooms include a 3-piece upstairs bath and a basement powder room. The finished basement offers a fitness/exercise room, pantry, storage room with sink, and a large multi-purpose entertainment area with wet bar. Most light switches are upgraded to smart, with a smart thermostat, smart outdoor security cameras, a smart garage door, and an automated pet door with one collar fob. Additional highlights include a concrete front walkway, enclosed porch, stainless steel appliances (gas range, built-in dishwasher, fridge), garden shed, washer and dryer, all electric light fixtures, window coverings, in-ground sprinkler system, engineered hardwood flooring on main and second levels, and a natural gas line at the back for BBQ. This home blends smart technology, practical upgrades, and flexible spaces to offer comfort and convenience in one of Brampton's most desirable neighborhoods. (id:60365)
3 Freshspring Drive
Brampton, Ontario
**Power of Sale** Vacant and easy to show. Absolute showstopper! fully renovated 4-bedroom detached home featuring a 3-bedroom **Legal Basement Apartment**, this home boasts double door entry, high ceilings, Main floor Office, 2 Sep Laundry, a brand-new family-sized kitchen, and 4 newly renovated washrooms. Enjoy new hardwood flooring on both levels, new ceramic tiles, new appliances, and new garage doors. Spacious and quiet backyard setting, conveniently located close to schools, parks, shopping, and all amenities an incredible opportunity not to be missed!! (id:60365)
Lower - 149 Manitou Crescent
Brampton, Ontario
Separate Entrance To A Very Bright 2 Br Basement Apartment With Above Grade Windows In Every Room! Basement has been Designed that Every Room are very Spacious, Huge Master Bedroom with Large Closet, Separate Laundry with Tub, Family Sized Kitchen with Big Window, Very Comfortable Family Room. Paved Driveway For 2 Cars. Rent is $2,000 including utilities. The landlord is seeking responsible and respectful tenants who will appreciate and maintain this beautiful home. Location Highlights: Conveniently located with Easy access to public transportation, Hwy 410, and local amenities such as shopping centers, restaurants, and parks. Don't miss this opportunity to rent this stunning and move-in ready bungalow raised in a prime Brampton location. (id:60365)
121 Buick Boulevard
Brampton, Ontario
Beautiful & Mattamy-built detached home with *Finished Basement With City Permit* in one of Brampton's most family-friendly and cosmopolitan neighbourhood. Freshly painted with hardwood floors on the main, oak staircase, and carpet-free upper level, this home features a chef's kitchen with quartz countertops, backsplash, large centre island, S/S appliances, and a separate pantry. Spacious dining and living areas, a large master with walk-in closet & 5-pc ensuite, plus two good-sized bedrooms, linen closet, and a dedicated study/work area upstairs. The Legal personal-use basement offers a huge drawing room with dry kitchen, 3-pc bath, one bedroom, and an additional room for office/gym/storage. Enjoy a large backyard with paver stone patio and an extended driveway for up to 4 cars. Conveniently located steps from school and transit, walking distance to parks, groceries & rec areas, and just minutes to Mount Pleasant GO, community centre, daycare, pharmacy & plaza ideal for comfortable family living. (id:60365)
2029 Westmount Drive
Oakville, Ontario
Welcome to this newly renovated, freshly painted, and meticulously well-kept house nestled in the sought-after Westmount community, surrounded by top-rated schools, with proximity to recreation center, OTM Hospital, library, transportation, shopping, parks, trails, and more. Step inside through a double-door entrance and be prepared to feel welcomed by an open and light-filled living and dining space, perfect for entertaining. In the kitchen, you'll find abundant cabinetry, stainless steel appliances that include a double oven range, New countertops, an island, and a breakfast area with a bay window that opens to a serene, well-kept backyard, a perfect place to sit down for your morning coffee. Between the floor is a Family room with a warm fireplace to spend some family time together or make it your sun-filled office. Follow the path to the Primary Bedroom with a newly renovated 5-piece ensuite and walk-in closet, 2 other bedrooms, and a second fully renovated bath, which completes the second level. The fully finished basement with 2 rooms and a full bath presents limitless possibilities - create a home gym, office, rec area, or additional living space to suit your lifestyle. This house checks mark all your needs. Additional features include extra outdoor custom-made storage space, New main stairs, Post and railing, carpet-free house, New fence, Garage door, blinds, and many more. An additional List is attached with the description of renovation and upkeep done. This house is ready to move in. Just book your showing and tour this beautiful house; it will surely exceed all your expectations. Full Kitchen and Bathrooms (2025), Zebra blinds (2025), Stairs (2025), flooring (2025), Garage door (2023), Front and Patio door (2022), Windows (2022), Kitchen Appliances (2022), Pot lights (2022), Roof (2018). (id:60365)
22 Niagara Place
Brampton, Ontario
Welcome to this stunning 3+2 bedroom detached home with a **Walkout basement** located in a prestigious Brampton community. Thoughtfully upgraded and meticulously maintained, this home features a beautiful layout with separate living, dining, and family rooms, an upgraded gourmet kitchen with quartz countertops, stainless steel appliances, and a bright breakfast area. The primary bedroom offers a walk-in closet and a private 4-piece ensuite, while additional bedrooms provide ample space, large windows, and generous closets. Enjoy a sun-filled backyard perfect for relaxation and entertaining, plus the convenience of no sidewalk. Ideally situated close to Hwy 410, Trinity Common Mall, Brampton Civic Hospital, schools, shopping centres, public transit, and parks, this turnkey property perfectly blends location, luxury, and lifestyle. Don't miss it! (id:60365)
4402 Tremaine Road
Milton, Ontario
Welcome to Your Dream Country Escape Just Minutes from the City. Nestled on a peaceful country lot with breathtaking views of Mount Nemo and the Niagara Escarpment, this beautifully updated bungalow offers the perfect blend of rural tranquility and urban convenience. Located just minutes from all the amenities of Milton and Oakville, this property delivers an exceptional lifestyle opportunity for families, professionals, and hobbyists alike. Step inside to discover a spacious, open-concept main floor filled with natural light, rich hardwood flooring, pot lights, and elegant finishes throughout. The gourmet kitchen is the heart of the home perfect for entertaining and flows seamlessly into the living and dining areas, all overlooking a professionally landscaped backyard oasis. The expansive primary suite is a private retreat featuring a luxurious spa-inspired ensuite and double French doors that open onto a serene terrace and the lush, private backyard. A second generous bedroom and stylish 4-piece main bathroom complete the main level. Downstairs, the finished lower level boasts a cozy family/rec room with a fireplace, two additional large bedrooms, and a custom-designed laundry room ideal for growing families or hosting guests. The standout feature of this property is the impressive46 x 32 heated garage/shop. Whether you're a car enthusiast, entrepreneur, or hobbyist, this space offers endless potential with its soaring ceilings, car lift, commercial-grade steel racking, and double-wide driveway. There's even extra space alongside the garage for additional storage or parking for larger equipment and trailers. Ideal location on the edge of Oakville/Milton. (id:60365)
23 - 620 Ferguson Drive
Milton, Ontario
IMAGINE... a Rare end-unit townhome on an impressive 3,900 sq ft double lot, backing onto treed conservation land and nestled beside a park/school this property offers unmatched privacy; no rear neighbours and no neighbour on one side. Perfect for those who value space, sunlight and a serene natural setting. ! This beautifully reimagined 3 bed, 4 bath home with open concept layout, sits on a quiet court-like street offering a bright, move-in-ready space. Features include 9' smooth ceilings, crown moulding, quartz counters w backsplash, extra large peninsula, custom pull-out drawers ,newer stainless steel appliances including a gas stove. The spacious kitchen is perfect for everyday living and entertaining. Natural light fills the rooms from three sides of the home creating a warm, inviting atmosphere. The bedrooms are generously sized while the primary bedroom stands out with its versatile layout, offering abundant extra space for a home office, nursery, or cozy sitting area overlooking the park. The finished basement provides a flexible recreation/play/ or guest space complete with a modern 3-piece bath and convenient laundry area. Recharge when you step outside to a private custom patio surrounded by wooded scenery - perfect for relaxing or entertaining. Located beside a park and elementary school, with 2car parking and visitor parking across the street. Significant upgrades including a newer roof (2023), freshly painted, landscaping, cabinetry, Tesla car charger, newer appliances, extra storage, brand new carpet... Beautiful, functional and private--a rare find listed at $978,000. (id:60365)
84 Keppel Circle
Brampton, Ontario
Location!! Location!! Location!! Beautiful sun-filled Brand New Townhomes By Mattamy Homes Situated in A Quiet Family Friendly Neighborhood. This home is around 1900sqft and Features An Inviting Front foyer with a large walk in closet, Modern open concept spacious kitchen, a separate living room, Sep Family Room, 9ft ceilings on the main floor, hardwood throughout the main floor, 4 large bedrooms on the 2nd floor including 2 full washrooms, Laundry located on the 2nd floor for your convenience. Attached garage with remote opener and mud room Large windows throughout the entire home. Tons of Storage space and so much more! Conveniently located minutes from Mount Pleasant GO station, Schools, Community Center, Schools, Restaurants, Grocery Stores and much more! You don't want to miss this! Perfect house for First time home Buyer or Someone looking newly Built Ready to move in house & Much More... (id:60365)

