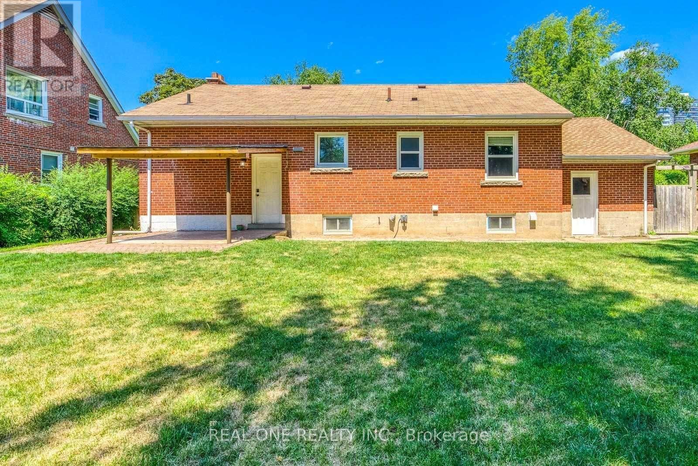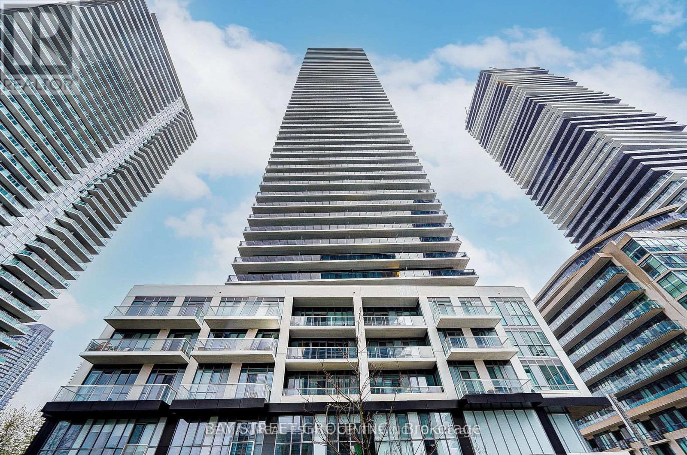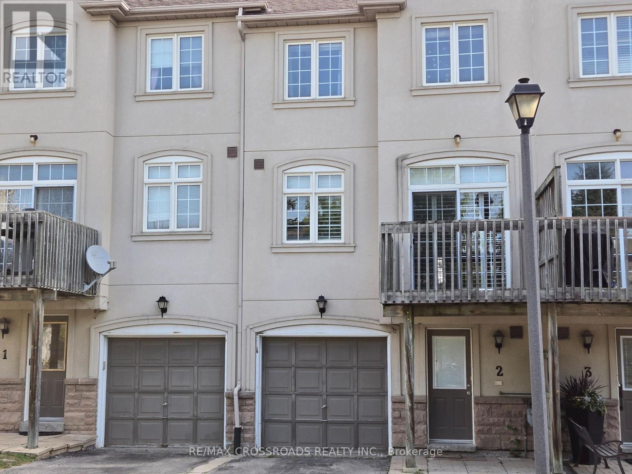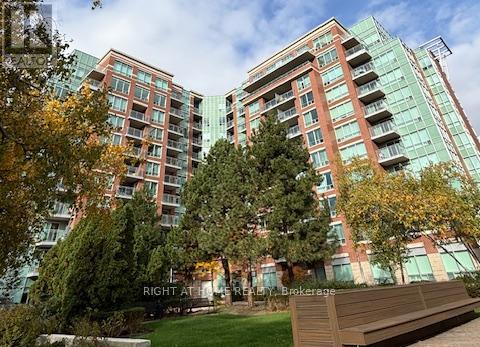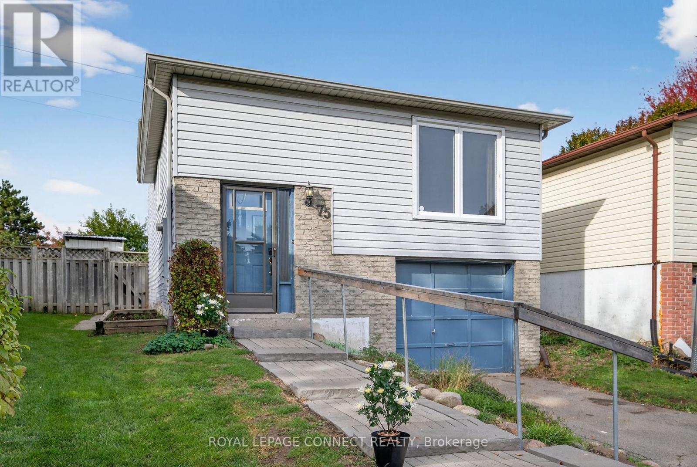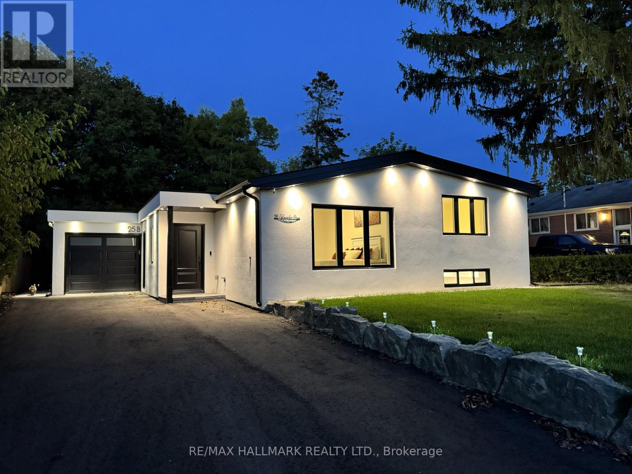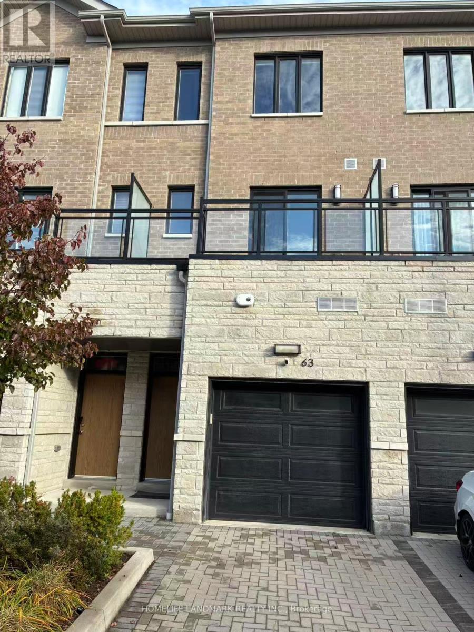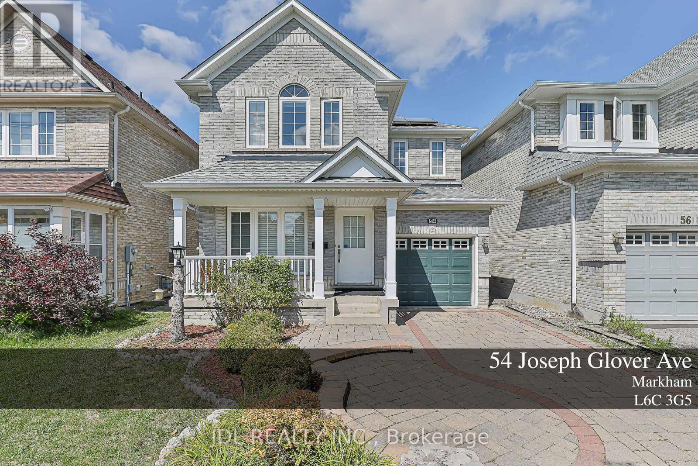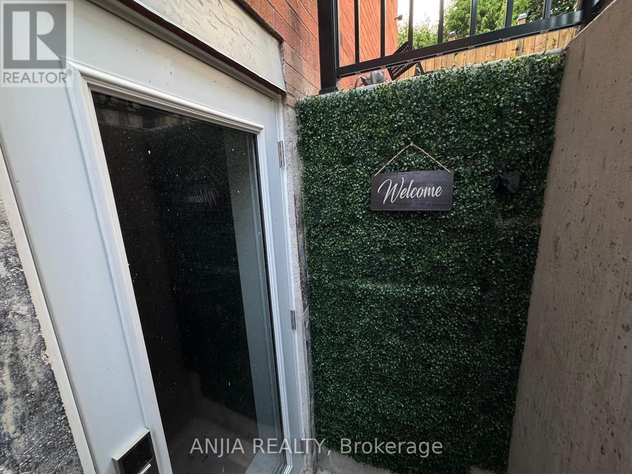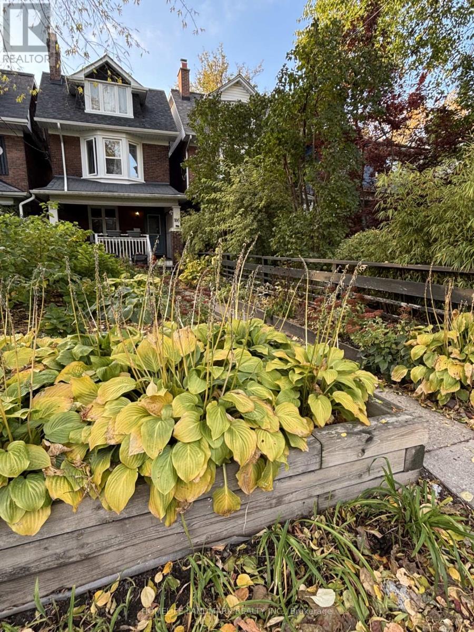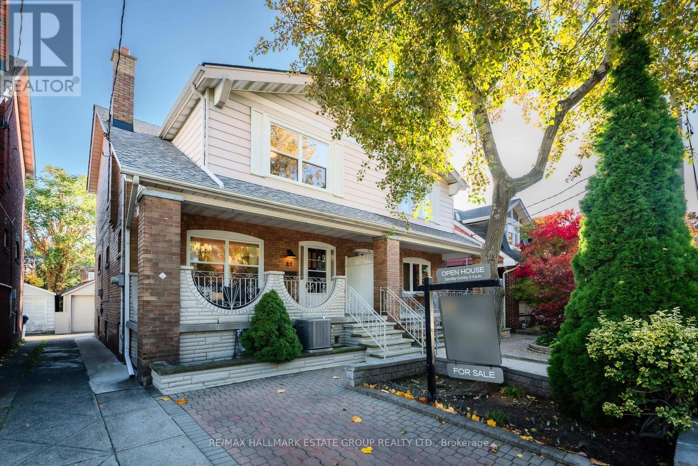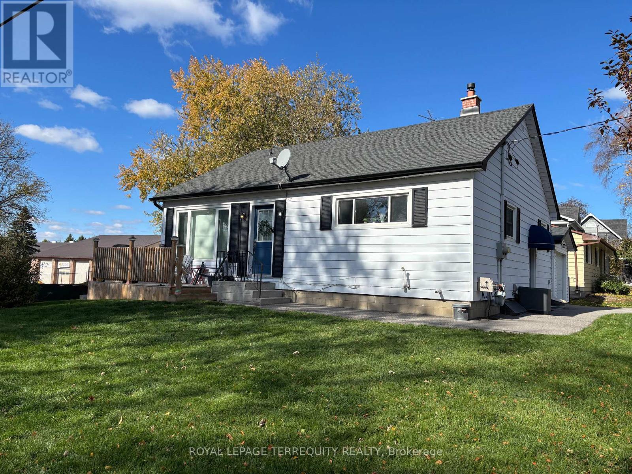Lower - 2048 Edinburgh Drive
Burlington, Ontario
Lovely 2 Bedroom Lower Level Unit in a Beautiful Burlington Bungalow with Plenty of Natural Light. Functional Kitchen with Quartz Countertops, Beautiful Tile Backsplash & Plenty of Cabinet Space. Bright Great Room Area with Pot Lights & Large Window Allows Plenty of Space for Dining & Living Area as Needed. 2 Bedrooms, Modern 4pc Bath Plus Separate Laundry Facilities Complete the Unit. Covered Patio Back Entrance. Includes 2 Parking Spaces. Fantastic Burlington Location Just Steps from Shopping, Restaurants & Amenities, and Just Minutes from Mapleview Shopping Centre, Maple Park & Skateboard Area, Spencer Smith Park, Lakeshore Area, Burlington GO & Hwys 403/QEW! (id:60365)
317 - 70 Annie Craig Drive
Toronto, Ontario
Mattamy's Vita On The Lake! Brand New 1 Bed West View, Combined Living/Dining Room With Access To The Balcony. 9 Feet Ceiling, Bright Open, Floor To Ceiling Windows. Laminate Flooring. Modern Kitchen With Stainless Steel Appliances And Stone Counter. Close To Metro, Shoppers, Transit, Shops, Restaurants, Waterfront, Park. Amenities Including Fitness Rm W/ Yoga Studio & Sauna, Party Rm W/Bar, Outdoor Pool, Sun Deck, Bbq, Area, Guest Suites & 24 Hour Concierge. Extras:See Virtual Tour! S/S Fridge, S/S Stove, S/S Dishwasher, Microwave, Washer & Dryer, All Elf's & Window Coverings. (id:60365)
2 - 10 Post Oak Drive
Richmond Hill, Ontario
Location! Location! Gorgeous 3 Storey Townhouse in the High Demand Area, New Paint, Renovated Bathroom, Steps To Public Transit, Front On The Park, 3 Bedrooms with 3 Baths, Plus Main Floor Den , Walk-Out to Patio, Laminate Flooring Through-out, Oak Staircase, Over-Size Modern Kitchen with Quartz Counter-Top. Family Size Eating Area Walk-Out to Balcony, California Shutters, Spacious Living and Dining Area, Open Concept, Pot Lights, Large Master Bedroom with 3 pcs -ensuite & W/I Closet. (id:60365)
312 - 48 Suncrest Boulevard
Markham, Ontario
Excellent Location! Available Immediately. Thornhill Tower Phase 2. Close To 404/407, Viva Public Transit, Shopping Mall, Restaurants And All Amenities. Include 24 Hr Conceirge, Exercise Room, Indoor Pool, Sauna, Media Room, Party Room, Card Room, And Even A Golf Room! Tenant Pays Own Hydro (id:60365)
75 Hudson Crescent
Bradford West Gwillimbury, Ontario
Opportunity Knocks!! Purchase and Personalize!! Do Not Miss This One!! Welcome to this bright and spacious detached, link home backing onto tranquil greenspace! This sun-filled property offers 3 generous bedrooms and 2 full bathrooms. The family-size kitchen flows seamlessly into an entertainment-sized living and dining room combination-ideal for gatherings and everyday enjoyment. The cozy family room opens to a private backyard with a patio and shed, offering the perfect spot to relax or entertain outdoors. With parking for 3+ cars on the driveway plus an attached garage, convenience abounds. Situated close to schools, shops, transit, and Hwy 400, this home combines comfort, privacy, and accessibility in one great package.*Please note some images have been virtually staged to show the potential of the home!* ** This is a linked property.** (id:60365)
25 Knowles Crescent
Aurora, Ontario
LEGAL Additional Residential Unit * Welcome to this Dreamy Custom Bungalow at 25 Knowles Cres, Aurora Highlands sitting on a prime 60x118 ft lot with mature landscaping, endless privacy, and a low-traffic crescent location.Designer Renovation ($350K+): Completely redone with high-end custom finishes, recessed lighting, modern glass railings, & open concept flow between dining, living & family rooms.Smart Luxury: Two brand-new custom kitchens with brand new appliances, smart thermostat, cameras, video doorbell, smart keyless locks, tankless water heater, heat pump, electric garage opener & more. Family Comfort: 450 sq.ft. addition with vaulted ceilings, modern kitchen, bathed in southern sunlight.Legal Finished Walk-Up Basement: Can function as a full secondary suite new kitchen, living room, huge bedroom, separate laundry, full bath, & ample storage.Lot & Location: Large 60x118 ft lot, beautifully landscaped with mature trees, brand new roof/gutters/eaves, upgraded ducts, furnace & A/C. Close to top schools, parks, transit & all amenities. Truly one-of-a-kind a move-in ready masterpiece & rare opportunity in prestigious Aurora Highlands!MUST SEE! (id:60365)
63 Feeney Lane
Markham, Ontario
Location! Location! Location! Fully Loaded Townhouse W/Tons Of Upgrade! To Enjoy This Sun-Filled 3-Storey Home In Prime Area Hwy 7/Bayview, Back On Beautiful Park *3 En-Suite *4 Washrooms *Total1890 Sqft Living Space W/Professional Finished Basement. 9 Ft Ceiling Throughout. Tons Of Smart Home Feature To Make Your Life Most Enjoyable, Modern, And Secured (id:60365)
54 Joseph Glover Avenue
Markham, Ontario
Great Best Monarch Detached Home LocationPeaseful Berczy community. South facing Interlock Driveway,Direct Access To Garage. ModernHome 9'Ceiling.Property come with 3 Bedrooms and 4 Bathrooms. Master Rm W/ 4Pc Ensuite/Walk In Closet.The Kitchen Features A CozyBreakfast Area With Look Out Backyard.Bright & Spacious Functional layout Open Concept floor plan. Finish basement Many Upgrades. All Amenities Filled By Bright Natural Sun Lights. Hot Water Tank Tankless Owned, Furance High Efficiency.2 Mins away from famous school zoneStone Bridge P.S. & Pierre Elliott Trudeau H.S.! ( rating 9.7, One of most commendable school in Markham), Cozy And QuietNeighbourhood .Owned solar panels on the property bring in extra income too, making this not just a wonderful home but a smart investment aswell. Enhanced drainage system: gutter water is directed into underground pipes and discharged far from the house, preventing ponding near the home or in the backyard. This Fully Fenced House Steps To Park , Commericial Plaza Freshco, Banks, Restaurant, Drug Mart And Stores, Daycare, Community, Restaurants, Grocery, Plaza, Fitness Center, Yorktransit Go Tran And Bus-Station. You Will Love This Home And Location!!! (id:60365)
370 Chambers Crescent
Newmarket, Ontario
Bright and modern two-bedroom basement apartment is available for rent in the desirable Armitage neighborhood of Newmarket for $1850 per month. The apartment features two spacious bedrooms, each with its own walk-in closet, along with a stylish three-piece bathroom that includes a glass shower, LED mirror, and sleek finishes. The open-concept kitchen and living area is equipped with brand-new appliances including a fridge, stove, dishwasher, and an in-suite washer and dryer for added convenience. With a separate private entrance and walk-up design, the space benefits from more natural light than a typical basement. Fully legal ARU, Frie code approved for your safty living! Parking is available for multiple vehicles. Located close to schools, shopping, and public transit, the apartment is just minutes from Upper Canada Mall with more than 250 stores and restaurants. This home is ideal for professionals, couples, or small families seeking comfort and modern living in a great location. (id:60365)
# Upper - 186 Kingston Road
Toronto, Ontario
Steps To The Beaches, Boardwalk, Parks, Shops, Restaurants, Cafes and TTC. Spacious Upper Level 2 + 1 Bedroom Renovated Apartment With Upgraded Bathrooms. Walk-Out Roof Top Deck, Laminate Thru-Out. Must See Units For Families. Photos Were Taken Before Current Tenants Moved in. (id:60365)
61 Springdale Boulevard
Toronto, Ontario
Welcome to this spectacular, solid, and generously wide 3-bedroom, 2-bathroom gem nestled on a coveted street within the sought-after RH McGregor School District and an in-law suite. With legal front yard parking and a double-length garage, there's plenty of room for storage-or imagine the possibilities: a future studio, gym, or home office. The covered front porch is a dream for those who love to sit and watch the world go by, offering a perfect perch for morning coffee or evening chats. Step inside to a practical foyer that opens into a spacious living room anchored by a cozy decorative fireplace, ideal for relaxing or entertaining. The family-sized dining room overlooks the rear yard, creating a warm and welcoming space for gatherings. The retro eat-in kitchen is funky, fun, and fabulously functional-complete with curved cabinetry and a unique inner laminated lining that simply must be seen in person! Upstairs, you'll find a beautifully updated main bath and a king-sized primary bedroom, along with two equally generous bedrooms, each with its own closet. The separate entrance leads to a bright, high, fully finished basement featuring a kitchenette, a wide-open rec room, a laundry area, and a full 4-piece bath-perfect for extended family, guests, or in-law suite. Outside, the sun-drenched south-facing yard offers a lovely retreat, and the entire home has been freshly painted from top to bottom with updated light fixtures throughout. All that's missing is you-just unpack and start your next chapter. (id:60365)
Main - 14880 Old Simcoe Road
Scugog, Ontario
Walk to downtown Port Perry, waterfront parks, schools, churches, and shopping. Clean 3-bedroom main floor Port Perry bungalow. Separate private entrance. Updated family-size kitchen with quartz counter, laminate floor, hardwood in the living room & 3 bedrooms. Updated 4 pc bath. Full-size private use of washer and dryer in laundry room. Single detached garage with power. Tandem parking for two cars in the paved driveway plus private use of the single garage. Approx 1024 SF (mpac) on the main floor. Garden shed included. Tenants are responsible for 65% of gas heat, water/sewer/enercare for the HWH rental. Tenant is responsible for the hydro to the main floor through Elexicon (Separate hydro meter). (id:60365)

