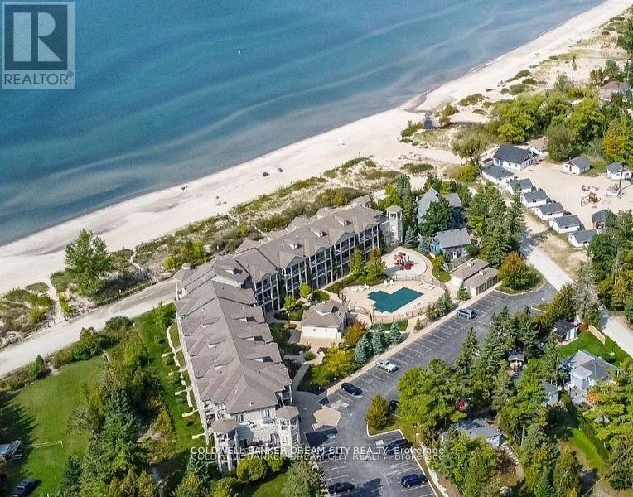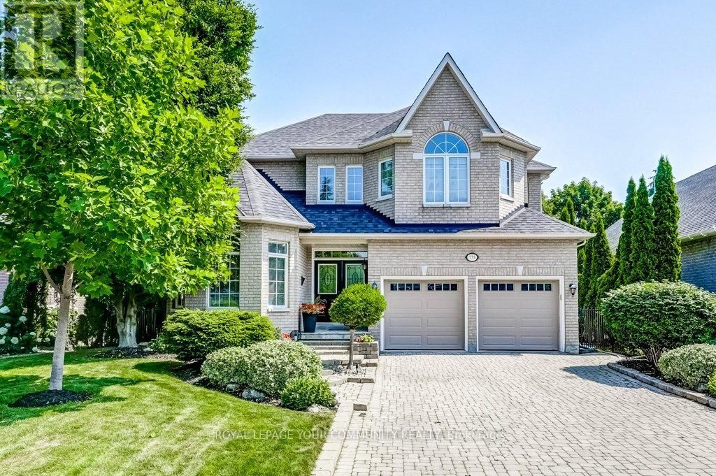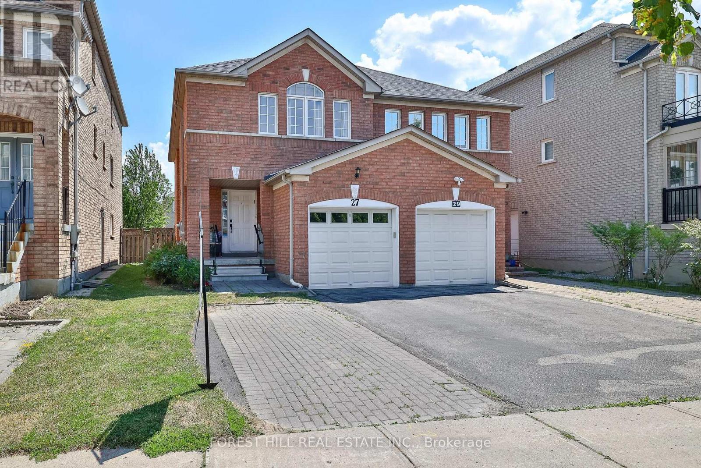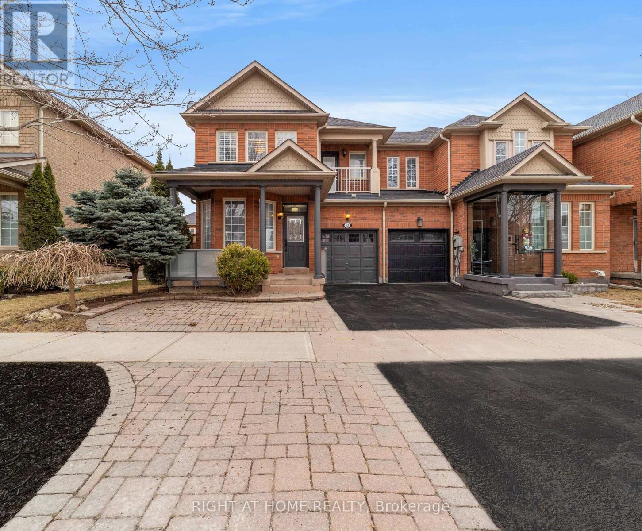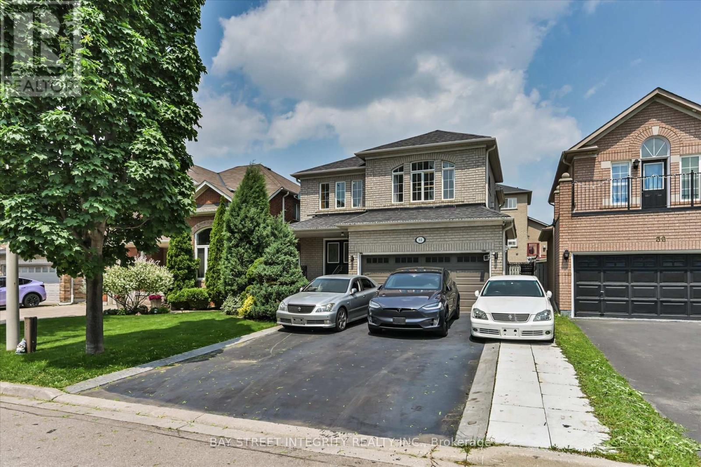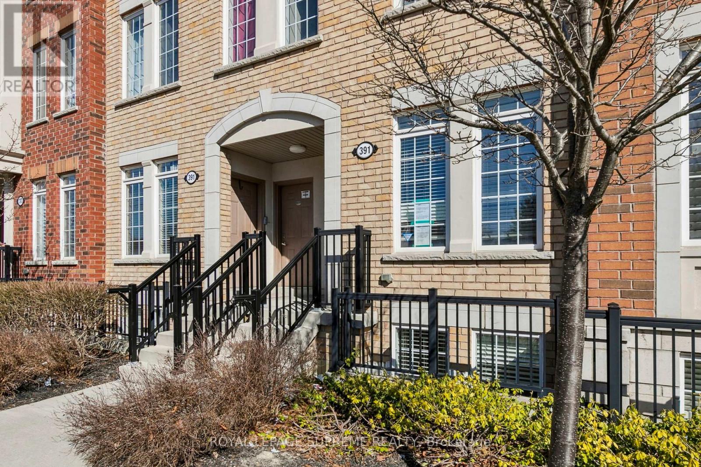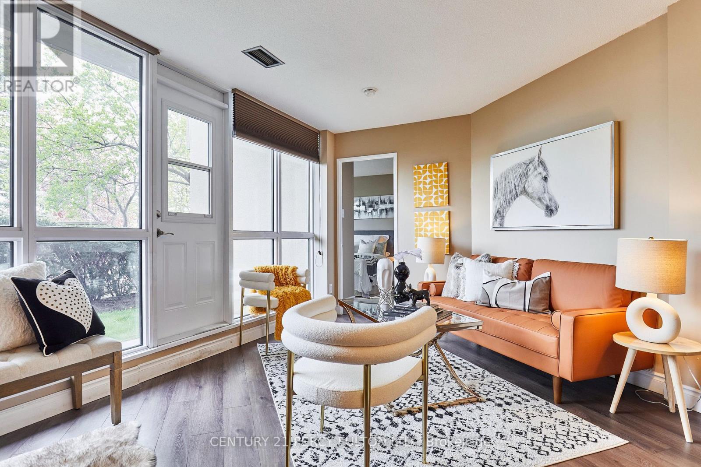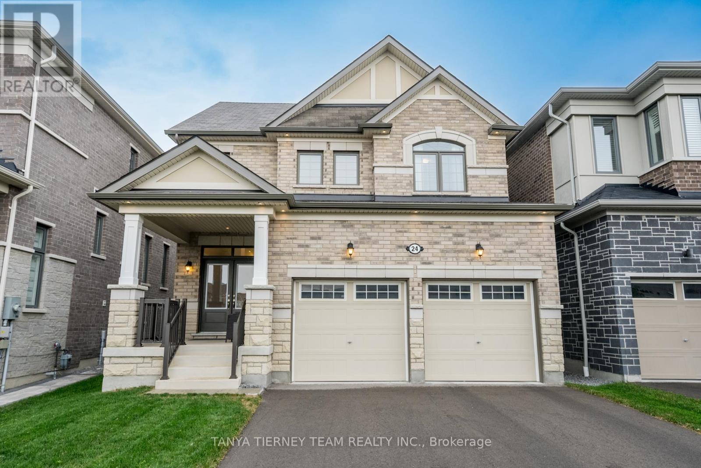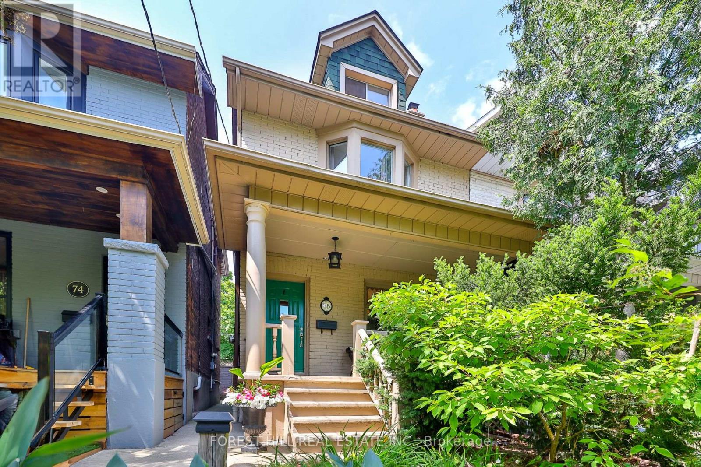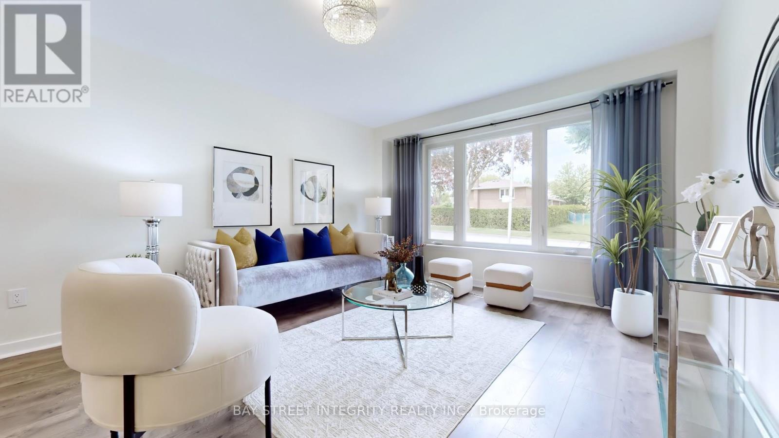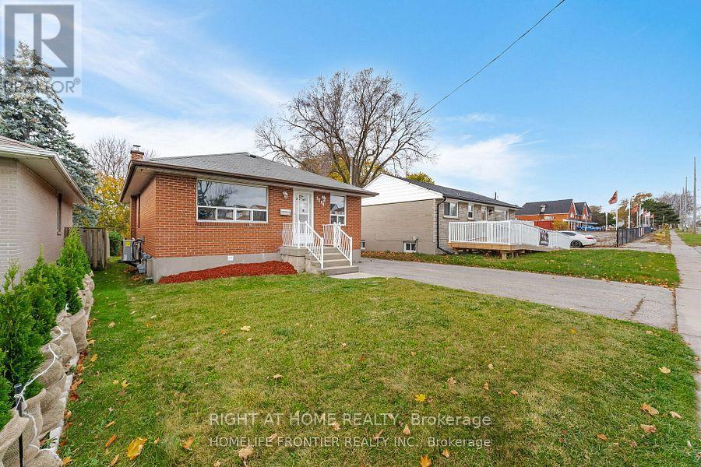111 - 764 River Road E
Wasaga Beach, Ontario
Your dream of owning a beachfront property is here ! This West-facing garden suite boasts unobstructed views of the beach breathtaking views of sunsets over the bay. Selling Fully Furnished , Open-concept floorplan, perfect for entertaining. Flooded with natural light with high ceilings , spacious & bright well-proportioned rooms, , Ceramic tiles and hardwood floors throughout suite , Upgraded washrooms vanities , glass shower doors, stacked front-load washer/dryer & tons of storage space. Outdoor features include a gas BBQ hook-up, front & back water connections, both parking & locker with many visitors parking. Experience resort-like living with the heated in-ground pool, clubhouse for large celebrations & play area for children. Enjoy the warm shallow waters Walks along the worlds longest fresh-water beach **EXTRAS** Enjoy cycling, cross-country ski trails with nearby activities & charms of Collingwood, Blue Mountain (id:60365)
1 - 10097 Yonge Street
Richmond Hill, Ontario
Rare Leasing Opportunity Ideal For Many Commercial/Office Uses Directly Fronting Yonge Street. Busy Commercial And Residential Node With High Vehicular And Foot Traffic. Located On Ground Floor Of High-Rise Condo W Prominent Exposure At Street Level, Close To Shopping, Hospital, Schools And Hillcrest Mall With Transit At The Door. (id:60365)
735 Madeline Heights
Newmarket, Ontario
Magnificent on Madeline Heights! Your Dream Home Awaits! Welcome to this spectacular executive home nestled on one of Newmarkets most desirable cul-de-sacs, backing directly onto the 15th hole of St. Andrew's Golf Course. Offering over 4,200 sq. ft. of beautifully finished living space, this home seamlessly blends luxury, functionality, & stunning natural views.Step inside to a slate-tiled entry leading into a fully upgraded main floor, featuring maple hardwood in the office and a versatile dining room that can be adapted to suit your lifestyle. The gourmet kitchen is a chefs dream, renovated with black and white quartz countertops, custom hood, six-burner gas range, French door wall oven, and a stainless steel appliance package including a built-in microwave, dishwasher and beverage fridge. A wraparound island, coffee bar, appliance cupboard, granite double sink, and wine rack make this space as functional as it is beautiful.Enjoy meals in the eat-in kitchen with hardwood floors and walk-out access to the custom two-tier Trex composite deck with glass railings, offering breathtaking golf course views and a fully fenced yard.The stunning great room showcases 17-foot cathedral ceilings, grand custom windows, gas fireplace, and Hunter Douglas blinds. A showstopping space perfect for entertaining. Upstairs, you will find three spacious bedrooms with hardwood flooring, including a luxurious primary suite with walk-out to the upper deck, five-piece ensuite, and serene golf course views.The walkout lower level adds incredible flexibility with large windows, gas fireplace, stone patio with hot tub, two additional bedrooms, an exercise area, and a workshop/storage space perfect for an in-law suite or multigenerational living.This immaculately maintained home is a rare find in a highly sought-after enclave, offering timeless finishes, a double garage, and unbeatable location. This is more than just a home - it is a rare lifestyle opportunity you do not want to miss! (id:60365)
131 Landolfi Way
Bradford West Gwillimbury, Ontario
Welcome to 131 Landolfi Way your chance to own a beautifully maintained townhouse in the heart of Bradfords sought-after family community. This spacious 3-bedroom, 4-bathroom home offers the perfect blend of modern comfort and functionality, ideal for growing families or anyone craving extra space. Step inside to a sun-filled, open-concept main floor featuring a stylish kitchen with quality cabinetry, stainless steel appliances, and a generous dining area perfect for family dinners or entertaining friends. The inviting living room seamlessly connects to a private backyard, offering the ideal space for relaxing or hosting summer BBQs. Upstairs, you'll find three bright bedrooms, including a spacious primary suite complete with walk-in closet and private ensuite your perfect retreat after a busy day. Additional bedrooms are ideal for kids, guests, or a dedicated home office. The finished basement adds incredible value and versatility, with an extra bedroom, bath, and kitchen perfect for extended family, guests, or recreation space. (Buyer/agent to verify retrofit status and permits.) Located in a family-friendly neighbourhood, you're just steps to top-rated schools, parks, shopping, restaurants, and all of Bradfords amenities. Commuters will love the quick access to Hwy 400 and GO Transit for easy trips to the GTA. Built by a reputable builder known for quality craftsmanship, this turnkey home is ready to welcome its next owners. Dont miss out on this fantastic opportunity -discover comfort, style, and convenience at 131 Landolfi Way! (id:60365)
1108 - 292 Verdale Crossing
Markham, Ontario
Enjoy urban living in this One Year Old luxurious condo at the heart of Downtown Markham! Never lived Brand New Gallery Square Condo! A Spacious 1+Den Layout With 2 Bathrooms! Stunning North-Facing,9' Ceilings And Laminate Flooring Throughout! The Large Den Can Easily Serve As A Second Bedroom or office. Open Concept Modern Design Kitchen with Granite Countertop, Walking Distance To Groceries, Shops, Restaurants, Cineplex. Close to Viva Transit, Go Station, York University, Minutes To First Markham Place, Top Ranking Unionville School Area. Easy Access to Hwy 404 & 407! (id:60365)
78 Mast Road
Vaughan, Ontario
Welcome to 78 Mast Rd, Maple, a stunning & modern family home nestled in the heart of Maples vibrant community. This exceptional property offers a perfect blend of convenience, luxury, and tranquility, making it an ideal choice for families & professionals alike. With an array of premium features & a prime location, this home is designed to elevate your lifestyle. Situated on a quiet street with no neighbors directly in front, this home boasts serene views of Mast Pond, creating a peaceful and private ambiance. Location is unbeatable, with Canadas Wonderland just 5 mins away, offering endless family fun. Essential amenities are a short 5-minute drive, including a walk-in clinic, Longo's, and Fortino's @ Jane & Major Mackenzie. Commuters will appreciate the proximity to Highway 400 (5 mins), Maple GO Stn (less than 10 mins), & the TTC at Vaughan Metropolitan Centre (15 mins), ensuring seamless connectivity to the GTA. Families will love the walking distance to Mast Road Park, Cortellucci Vaughan Hospital & St. James Catholic Elementary School, providing convenience & peace of mind. Step inside to discover an open-concept main floor that exudes warmth & sophistication. Spacious layout is perfect for entertaining, with a working gas fireplace adding cozy charm to the living area. Gourmet kitchen is a chefs dream, featuring sleek quartz countertops & modern appliances. Updated bathrooms throughout the home, also adorned with quartz countertops, offer a spa-like experience with contemporary finishes. Property includes a versatile rental unit in the basement, complete with a separate walk-out entrance, lock, & dedicated laundry facilities ideal for extended family or generating rental income. The two-door, two-car garage provides ample parking and storage, while the interlock porch, side walkway, backyard, & stone steps enhance home's curb appeal & functionality. Enjoy outdoor living under the stylish patio gazebo, perfect for summer barbecues or relaxing evenings. (id:60365)
16 Lansbury Court
Vaughan, Ontario
Welcome to 16 Lansbury Crt in Thornhill. Stunning 2-storey home where pride of ownership shines through. This well-maintained property has been updated and lovingly cared for by the same owner. At the heart of the house is the beautifully renovated Eat-in kitchen with stainless steel Kitchen Aid appliances, including a gas stove, Glass backsplash, Caesarstone countertops and soft-close cabinetry. Generous eat-in area that connects to the outdoor deck, overlooking the tranquil green space. Spacious primary bedroom complete with a custom walk-in closet and a 3-piece ensuite bathroom. Crown moulding throughout. The fully finished basement expands your living space even further, featuring a rec room with pot lights, a 3-piece bath, and an additional bedroom. Perfect for an in-law suite. Step outside onto the expansive double deck, where you can host summer barbecues in your private backyard oasis, equipped with mature trees and ambient lighting. Built-in garage, ample storage options, and a beautifully landscaped driveway featuring interlocking and an award-winning garden. Prime location within walking distance to top-rated schools, lush parks, public transit, the Promenade Mall, library and all amenities. (id:60365)
27 Yellowood Circle
Vaughan, Ontario
Welcome to 27 Yellowood Circle, a bright and spacious 3-bedroom, 3-bathroom home in the heart of Vaughans desirable Thornhill Woods neighbourhood. This well-maintained property features an open-concept main floor with a large living and dining area, a functional eat-in kitchen with walk-out to a private deck and fenced backyard, and three generously sized bedrooms including a primary suite with ensuite and walk-in closet. The finished basement adds versatile space for a recreation room or home office. With a private driveway, attached garage, and convenient access to shopping, parks, schools, transit, and major highways, this home offers comfort, space, and an ideal family-friendly location. (id:60365)
1414b - 292 Verdale Crossing
Markham, Ontario
Highly sought after Markham Downtown Living. One year old, spacious functional layout 1 bedroom + 1 den with doors, and 1 bathroom suite. Open concept and bright layout with modern finishes facing a quiet courtyard. Unit come with one parking and one locker. Located in the heart of Downtown Markham with 24 hr security and concierge. Steps from shops, restaurants, Cineplex, and public transit. A few minutes' drive to the GO train station and the 407. (id:60365)
63 Chelton Drive
Richmond Hill, Ontario
This Gorgeous Semi Like Large Sun filled Renovated Town House Located at Oak Ridges Community, Built by Aspen Ridge, Spacious 3 +1 Bed Offer 1800 S.F., End Unit, Beautiful Design, Located at family Oriented, Featuring an Open Concept Layout for Seamless Living, Newer Modern Hardwood, Luxury Finishes, Principal Bedrooms, Beautiful High end Kitchen With Large Breakfast Bar W/Walk-out to Huge Private Patio, Large Dining/Living room, Spacious Family room with Fireplace & new Pot Lights, Boasts 9 Feet Ceiling at Main floor, 2nd Floor W/3 Beds & 2 Baths, Large Master W/2 Walk-in Closet & Luxurious 5 Pcs Ensuite, Walk-out to Balcony from 2nd Bedroom, Amazing Finished Bsmt w/large Living area, Gas Fireplace, 3 Pcs Bathroom, Large Laundry Room, Bar & Office, Large South Facing Lot Directs Natural Light All Day to the Backyard & Family Room, New Upgrades include: New Pot Lights, Backyard Huge Deck & Landscape, New Stairs & Stair Railing, New Furnace & A/C with Smart Thermostat, New Asphalt Driveway. Interlocked Front Pad for Additional Parkings, Few Minutes Walk to the Oak Ridges Conservation & Oak Ridges Trail System for Biking, Hiking, Swimming,,,, Minutes to 404 & 400. (id:60365)
32 Sail Crescent
Vaughan, Ontario
This absolutely stunning and meticulously maintained home is nestled in one of Vaughans most desirable neighborhoods. Featuring a functional open-concept layout with a spacious family room, this home is designed for comfortable living and entertaining. Enjoy the beautifully finished basement with a full bathroom ideal for extra living space, or rental income. The extra-long driveway with no sidewalk offers ample parking for multiple vehicles. A must-see gem! (id:60365)
176 - 312 John Street
Markham, Ontario
European-Style Living! Spotless & Charming 2+Den Townhome Facing A Cozy Residential Park In Prestigious Old Thornhill Village. An Unbeatable Alternative To Small-Space Condos! Private Entrance With An Outdoor Patio & BBQ Area. Eat-In Kitchen With Stainless-Steel Appliances. All Windows With Picture Views, Natural Décor, Carpet-Free Home. Owned Parking & Locker. Maintenance Fee: $473.36 Per Month Includes Water, Building Insurance, Common Elements, Underground Parking, Locker, Playground, Garden, Visitor Parking & Bike Rack. No Need To Shovel Snow Or Cut Grass-Its All Done For You! Steps To The Community Center, Shopping (Food Basics, Shoppers Drug Mart), Restaurants, Library, Walk-In Clinic, Gym, Pool, Child & Family Center. Award-Winning School Zone, TTC & Viva Transit, Minutes To Hwy 407, 404 & 401. (id:60365)
410 - 225 Village Green Square
Toronto, Ontario
Location! Prestigious Tridel Building W 1 Bedroom + Den & 2 Full Bathrooms, Spacious & Sun Filled. Brand New Never Rent It Out. Close To Hwy 401/404, Ttc, Go Transit, Restaurants, Centennial College. U Of T Scarborough, Agincourt Mall & Walking Distance To Kennedy Commons, 24 Hr Concierge! Well Known Amenities: Steam Room, Billiard, Fitness And Yoga Studio. Sprinkler For Fire Safety. $44.47 Internet Fee Include In Maintenance. Must See! (id:60365)
898 Audley Road N
Ajax, Ontario
Welcome To This Bright & Spacious Semi-Detached 3-story Sundial built Home. The Ground Floor Offers a Spacious Rec Room/Office, with a W/O To The Front Porch and laundry room. Walk Up To bright Open family/Dining Room On The Second Floor That Leads To A Walkout To The large sunfilled balcony, The kitchen boast stainless steel appliances and eat-in Breakfast Area. Primary Bedroom Retreat 4Pc En-Suite And A Walk-In Closet. Located In A Family-Friendly Neighbourhood, conveniently located within walking distance to schools. Minutes To Hwy 407, 412 & 401, Numerous Stores & Ajax Casino, Audley Rec Centre, Amazon, Go Station & So Much More! (id:60365)
410 - 225 Village Green Square
Toronto, Ontario
Location! Prestigious Tridel Building W 1 Bedroom + Den & 2 Full Bathrooms, Spacious & Sun Filled. Brand New Never Rent It Out. Close To Hwy 401/404, Ttc, Go Transit, Restaurants, Centennial College. U Of T Scarborough, Agincourt Mall & Walking Distance To Kennedy Commons, 24 Hr Concierge! Well Known Amenities: Steam Room, Billiard, Fitness And Yoga Studio. Sprinkler For Fire Safety. $44.47 Internet Fee Include In Maintenance. Must See! (id:60365)
205 - 4064 Lawrence Avenue E
Toronto, Ontario
Attention renovators, investors, and value-seekers! This rare 3-storey corner condo townhouse is a true fixer-upper with incredible potential. With three entrances and a flexible layout, perfect for families, multi-generational living, or income-generating unit. Conveniently located near schools, a library, shopping, and 24-hour transit along Lawrence. Maintenance fees include heat, water, common elements, a large exclusive-use locker, plus access to an indoor pool and gym. Renovate and reap the rewards. Live in, rent out, or both! (id:60365)
803 - 8 Lee Centre Drive
Toronto, Ontario
Welcome to this fantastic 2-bedroom, 2-bathroom condo unit in a highly sought-after area. This bright and clean corner unit features large windows with a lovely view of the park, a spacious open-concept living area, and laminate floors throughout. Plus, all utilities are included! Conveniently located w/ the TTC right at your doorstep and quick access to the 401. You're just steps away from the Scarborough Town Centre, supermarkets, the YMCA, banks, and a variety of restaurants. Additionally, it's close to the hospital, Centennial College, and the University of Toronto Scarborough Campus. Amazing building amenities include: 24-hour security, gym, indoor swimming pool, badminton court, games room, and much more. Students and families are welcome! (id:60365)
77 Sorbara Way
Whitby, Ontario
Welcome to this One year new Home in Prestigious Brooklin community. Built in 2024 this house feature a beautiful 3 bed, 3bathroom, Living, Dining and Rec Rooms. Main floor feature a beautiful, bright and spacious Recreation room which can be used as informal seating area, a Library, office or kids Play area. You can access your garage from this level easily as well. Main floor features a spacious Living/Dining area with easy access to Kitchen and Breakfast area. You have a big balcony and access to Terrace from this level. Kitchen features S/S appliances and a big pantry offering tons of storage. Top Floor feature a spacious Primary bedroom with walk in closet and master en-suite bathroom featuring luxury freestanding soaker tub. This floor also has 2 additional bedrooms and another full bathroom. Your Double car Garage is equipped with EV charging and you can park 2 additional cars on driveway. Property is conveniently located and a short walk to Brooklin High School. Easy access to 407 is a bonus feature. North Oshawa Costco, Grocery stores, Plaza, Boutique shops are at a short distance away. Ideal move in date is Oct 15th 2025 but earlier move in is possible (id:60365)
205 - 4064 Lawrence Avenue E
Toronto, Ontario
Attention renovators, investors, and value-seekers! This rare 3-storey corner condo townhouse is a true fixer-upper with incredible potential. With three entrances and a flexible layout, perfect for families, multi-generational living, or income-generating unit. Conveniently located near schools, a library, shopping, and 24-hour transit along Lawrence. Maintenance fees include heat, water, common elements, a large exclusive-use locker, plus access to an indoor pool and gym. Renovate and reap the rewards. Live in, rent out, or both! (id:60365)
135 Norland Circle
Oshawa, Ontario
Premium Lot Backing Onto Green Space With Private Scenic Views & No House at back!!3-Bed Detached With Extra Bedroom in Basement in North Oshawa Windfields Area. Well layout Kitchen with S/s appliances. Full Washroom in Basement. Brand New Closets. Brand New Roof has been installed recently. Close To Highways, Park, Shopping centre & School. ** This is a linked property.** (id:60365)
79 - 391 Beechgrove Drive
Toronto, Ontario
3 Bedroom, 3 bathroom unit in Natures Path! Bright, south facing unit in a family friendly community, filled with natural light and thoughtfully designed for modern living. The open concept main floor features high ceilings, a spacious living and dining area, and a sleek kithcen with a large centre island and plenty of storage. An additional flex space off of the kitchen is perfect for a home office, play room, or a second dining/lounge area, with walkout access to a private patio equipped with a gas bbq hookup and direct access to the parking lot. Convenient 2 piece bathroom on the main level. Downstairs, the primary bedroom includes a private ensuite, plus two more bedrooms and a full 4 piece bath complete the lower level. Steps of TTC, major highways, parks, waterfront trails, and shopping. A solid choice for families looking for comfort, flexibility and a great location. (id:60365)
102 - 2 Westney Road N
Ajax, Ontario
YOUR SEARCH IS OVER / Perfect Location - WALK TO SHOPPING, BANKING, MEDICAL RESTAURANTS, TRANSIT & MORE / Beautiful, Updated 2-BEDROOM , 2-BATH, 2 PARKING, & LOCKER condo, With 954 sqft / VERY REASONABLE MAINTENANCE FEES / This unit offers a desirable Split Bedroom Layout, stylishly appointed with Modern Colours and durable VINYL FLOORING THROUGHOUT. Walkout from the living room to a Private Patio overlooking Mature Trees and a Privacy Hedge with a Bright Southeast Exposure. The Spacious White Kitchen is has plenty of Counter & Cupboard Space along with a convenient pass-through to the Dining Area. The PRIMARY Bedroom comfortably fits a KING SIZE BED and features a Walk-In Closet and 3pc ENSUITE / Great Second Bedroom or Office / Enjoy the comfort of NEWER WINDOWS, NEW PATIO DOOR, UPDATED HEATING UNIT, / BOTH BATHROOMS have been UPDATED and the ENSUITE LAUNDRY adds everyday convenience. This Absolutely MOVE IN READY condo combines functionality, Comfort and Privacy in a WELL MAINTAINED Building Amenities include an OUTDOOR POOL, PATIO, GYM & SAUNA. FANTASTIC LOCATION Close to Major Shopping, Community Center, 401, TRANSIT & GO TRAIN **** Taxes & Sqft are approximate based on similar units and not yet assessed *** No Pets and No Smoking. (id:60365)
47 Laing Street
Toronto, Ontario
Sassy in the City - Leslieville Edition 4+1 beds, 5 baths with a permitted secondary suite & 2-car parking & style for days!!! Front porch goals: Covered, sleek glass railings, and the perfect spot to savour coffee and main-character moments, even if its raining. Main floor magic: Think custom entry millwork, wide-plank white oak floors, jaw-dropping modern windows, and a chic powder room. Kitchen envy: Two-tone Muti flat-panel cabinets, a show-stopper island, integrated appliances, 6-burner gas cooktop, and stone counters. Living large: Floor-to-ceiling windows and serious space for your sectional. Yes, bring the big one. Let there be light: 9 ceilings up and down, a gorgeous over-sized skylight, and those iconic Muti built-ins & white oak floors throughout. Primary suite = spa zone: Custom closets, a fluted double vanity, stand-alone tub, seamless walk-in shower, and that sleek ribbon window. Every bedroom's a vibe: Closets in all, a guest suite with its own ensuite, and main bath details so modern they could have their own Instagram. Bonus moments: Second-floor laundry (praise be), basement laundry rough-in, and a lower level that checks every box: high ceilings, separate entrance, cozy rec room, slick kitchenette, spa bath, and a spacious bedroom. Live in one, rent the other, and live your best Leslieville life. Fun fact: there are 2 additional parking spots that are owned and will be available for future use. They are presently leased, inquire with agent. (id:60365)
1941 Don White Court
Oshawa, Ontario
Beautifully situated on a quiet, private court in a family-friendly neighbourhood, this spacious 4-bedroom, 4-bathroom home offers approximately 2,800 sq ft of thoughtfully designed living space. With its high ceilings, open-concept layout, and seamless blend of comfort and functionality, it's ideal for modern family living. The main floor is bright and inviting, featuring pot lights throughout and a generous living and dining area that flows effortlessly into a chef-inspired eat-in kitchen. Complete with an extended island and direct walk-out to an open backyard, this space is perfect for entertaining or enjoying casual family meals. A striking wrought iron staircase leads to the upper level, where a cozy landing nook creates a quiet space for reading or study. Two bedrooms share a convenient Jack and Jill bathroom, one enjoys a private ensuite, and the spacious primary suite features a walk-in closet and a 4-piece ensuite with a deep soaker tubyour personal retreat at the end of the day. Set in a desirable location close to parks, schools, shopping, dining, and major highways, this home offers the best of suburban comfort in a sought-after North Oshawa neighbourhood. A rare opportunity to enjoy both privacy and community in one exceptional package. (id:60365)
3406 - 83 Borough Drive
Toronto, Ontario
Luxurious Tridel Spacious 2 Bdrm + Den Corner Suite At The City Centre Complex. Beautiful Unobstructed Panoramic View On High Floor, Open Concept, Huge Locker Room and Two Parking Spots. Maintenance fees cover water. Great Amenities: 24 Hour Security, Indoor Swimming Pool & Whirlpool, His & Her Saunas, Aerobics & Exercise Centre, Party Room With A Terrace, Billiards Room, Secured Underground Parking! Walking Distance To Scarborough Town Centre, Scarborough Rapid Transit Station & Ttc! Close To Hwy 401 (id:60365)
24 Lockyer Drive
Whitby, Ontario
Amberlee model by Mattamy Homes! This 4 year new, 3 bedroom, detached home features an inviting front porch that leads through to the gorgeous open concept main floor plan with cathedral ceilings in the foyer, hardwood floors including staircase & great size windows creating an abundance of natural light throughout. Gourmet kitchen complete with upgraded cabinetry, Caesarstone counters, working centre island with breakfast bar & pendant lighting, subway tile backsplash, pantry & LG stainless steel appliances including gas stove. The spacious breakfast area boasts a sliding glass walk-out to a new deck & fully fenced backyard - perfect for entertaining! Upstairs offers 3 very generous bedrooms, all with walk-in closets. The primary retreat with 3pc spa-like ensuite with Caesarstone vanity & glass shower. Parking is ample, with a 2 car garage plus driveway space for 4 additional vehicles. Situated mins to highway 401/412 for commuters, parks & all amenities! (id:60365)
76 Sparkhall Avenue
Toronto, Ontario
Tucked into the heart of Riverdale Proper, this 3 storey cherished 4-bedroom Victorian is a rare blend of timeless character and thoughtful, understated updates. Surrounded by some of the city's best schools and beloved neighbourhood parks, this home offers the perfect balance of community and convenience.A charming front porch invites you in, overlooking lush perennial gardens. Inside, the generous living room features a beautifully preserved original fireplace, setting the tone for the home's warmth and character. Continue through to the expansive dining area, seamlessly connected to a massive, updated light-filled kitchen featuring stainless steel appliances, a large breakfast bar, built-in office nook, walk-in pantry, and an abundance of custom cabinetry and display storage truly the heart of the home.The lower level with its own separate entrance offers a fully self-contained nanny or in-law suite, ideal as a private office or income-generating rental.The backyard is a tranquil urban escape, complete with a patio for entertaining, cascading perennial gardens, and the convenience of laneway parking. Upstairs, the second level features three generously sized bedrooms, including one with a private deck overlooking the gardens. The third floor is a flexible retreat perfect as a fourth bedroom, office, or creative studio. (id:60365)
42 Gardiner Drive
Ajax, Ontario
Welcome to 42 Gardiner Drive! A beautifully maintained detached home nestled in the heart of Central Ajax, in a sought after, family friendly community. This charming 2 storey Home offers a great designed layout featuring 4 spacious bedrooms and 3 bathrooms. The main floor is bright and welcoming, showcasing a warm living and dining area that's perfect for family gatherings and conversation; A generous family room now currently used as a home office, adds versatility, whether you need a dedicated workspace or a relaxing retreat for movie nights. The kitchen is equipped with stainless steel appliances and a sunny breakfast area, with a walk-out to a large deck and spacious backyard; ideal for entertaining and enjoying the outdoors. You'll also find main floor laundry and durable laminate flooring throughout the home for added convenience and style. Upstairs, the primary bedroom features a 4 piece ensuite and his-and-her closets, while the additional bedrooms provide plenty of space for a growing family or additional work-from-home setups. Other highlights include a double car garage with direct interior access to the basement, newer windows and sliding door, and an unbeatable location just minutes from schools, parks, shopping, the GO Station, and Highway 401. (id:60365)
6 Queenscourt Drive
Toronto, Ontario
$$$ Spent Bottom Up Brand New Renovation, Meticulously Designed, sun-filled 4+1 bedroom 2 Kitchen detached home on a premium 50 lot in the sought-after Tam O'Shanter community! Spacious living/dining area, eat-in kitchen with walk-out to a beautiful patio and gardenperfect for summer entertaining. Features a soaring 9 sunken family room with a stunning stone fireplace. Renovated bathrooms and updated lighting throughout. Separate entrance to a bright basement apartment with high ceilings, kitchen, bedroom, washroom, and ample storage. Attached double garage with private driveway. Close to top schools, TTC, Walmart, No Frills, supermarkets, Hwy 401/404 & more! A fantastic home with endless potential!MUST SEE!!! (id:60365)
1204 Simcoe Street S
Oshawa, Ontario
Newly renovated, spacious 3bedrooms and One Bathroom in the pristine neighborhood of Lakeview Oshawa. School, lake and essential amenities a few steps away from the property. Easy Access to the 401, Gas Station and other amenities. A great place family friendly neighborhood to call home with a fully fenced backyard for summer fun. Brand New Stainless Steel Appliances (Fridge, Stove, Rangehood. Tenants are responsible for 70% Utilities (Water, Heat, Hydro) (id:60365)
306 - 12 Bonnycastle Street
Toronto, Ontario
Welcome to Monde by Great Gulf a luxury condo at Toronto's vibrant downtown waterfront! This bright and spacious 1-bedroom + den suite offers approximately 683 sq.ft. of interior space plus a generous 110 sq.ft. terrace with unobstructed east-facing views and abundant natural light. Features include a modern European-style kitchen with built-in appliances, stone countertops, backsplash, and a center island, plus stacked front-loading washer and dryer. Enjoy world-class amenities: state-of-the-art gym, sauna, steam room, rooftop deck, lap pool, party room, 24-hour concierge, and more. High-speed internet and one storage locker included! The storage locker is on the same floor! (id:60365)
303 - 88 Sheppard Avenue E
Toronto, Ontario
Beautiful Spacious "Furnished unit" And Sunny South Views. (Furnitures are Included). "Brand New Boasts Laminate Flooring" Throughout & Large Windows. For Ample Amount Of South Natural Sunlight. 9' Feet High Ceiling With Delux Open Concept,Kitchen W/ Modern Cabinets, Breakfast Bar, Granite Countertops, Ceramic Tile Backsplash. Lrg 4-Piece Bath W/ Ceramic Tile Flooring, Granite Countertops And Tile Enclosed Tub. Quiet Side St, Steps To Subway, Hwy 401, Wholefoods, Shops, Restaurants & So Much More. Luxury Minto Building~ (id:60365)
820 - 170 Bayview Avenue
Toronto, Ontario
This sun-filled, south-facing unit in the iconic River City 3 in Corktown Common is waiting for you to call it home. Featuring 2 bedrooms,2 bathroom, open-concept living, floor-to-ceiling windows, modern kitchen with integrated appliances, and spacious bedrooms. This unit also includes 1 parking space and bike storage. Just some of the outstanding amenities you'll find include an outdoor pool, gym, kids play room, meeting rooms, workshop, dog washing station concierge and LEED Gold design making this building one of the city's most desirable. Steps to Corktown Common Park, Don River Trails, Distillery District, King/Queen East shops, cafes, and restaurants. Quick access to transit, DVP, and future Ontario Line. Urban living surrounded by green space and culture. This unit represents the best that the area has to offer and is an absolute must-see! (id:60365)
517 - 118 Merchants' Wharf
Toronto, Ontario
Summer in the City never looked so good! Indulge in a world of luxury at renowned Aquabella by Tridel, one of Toronto's premier waterfront buildings. Squeezing every bit of functionality out of its 1,264 sq ft, with not an inch wasted, this 2-bedroom + den layout offers style and incredible space for socializing with your people. Enjoy cocktails on the balcony, wood floors, fabulous storage and timeless finishes. Two generous bedrooms, both with spa-like ensuites, windows and generous closets, plus a separate den that can easily function as a bedroom. Other perks: Keyless entry, powder room, underground parking, storage locker and high-speed internet included in the maintenance fee! One of a kind building with elevated amenities: outdoor pool, party room, fitness centre, sauna, theatre, guest suite, 24/7 concierge and daycare within the building. All in a waterfront community that gets cooler by the day! Pop out for tacos in the Distillery, picnic in next door Sherbourne Common, shop at Queens Quay Loblaws, Farm Boy & LCBO, meander along the waterfront to Sugar Beach and Harbourfront. Plus soon-to-enjoy Villiers Island, Toronto community centre across the street and Marche Leo's Supercentre next door! (id:60365)
2017 - 20 Edward Street
Toronto, Ontario
Sleek & Modern Studio + Den in Prestigious Panda Condos Welcome to this beautifully appointed junior one-bedroom studio at Panda Condos by Lifetime Developments, ideally located at 20 Edward Street in the heart of downtown Toronto. Thoughtfully designed with a functional open-concept layout, this bright and airy suite features a separate sleeping area, soaring 9-ft smooth ceilings, and an oversized private balcony that spans the width of the unit offering an unobstructed east-facing city view with brilliant morning sun. Enjoy premium finishes throughout, including engineered hardwood floors, a designer kitchen by Cecconi Simone with integrated appliances, stone countertops, backsplash, and custom cabinetry. Floor-to-ceiling windows flood the space with natural light, enhancing the modern and inviting atmosphere. The stylish bathroom boasts a deep soaker tub and a rainfall shower head with elegant contemporary fixtures. This is urban living at its finest with a 100 Walk Score just steps to Dundas Square, Eaton Centre, Dundas Subway Station, Toronto Metropolitan University, University of Toronto, hospitals, the Financial District, PATH network, trendy cafes, shops, and restaurants. Residents of Panda Condos enjoy access to outstanding building amenities, including an upcoming T&T Supermarket, party room, lounge, prep kitchen, outdoor BBQ terrace, gym, yoga studio, meeting and study areas, sport court, and private movie theatre. Perfect for first-time buyers, students, or young professionals seeking a bright, well-designed suite in a vibrant, walkable downtown neighbourhood. (id:60365)
1011 - 9 Tecumseth Street
Toronto, Ontario
Experience urban sophistication in this 1 bedroom, 1 bathroom condo at West Condos by Aspen Ridge, offering a spacious open concept layout with 9 foot ceilings, a private balcony with stunning east-facing city views, and the added convenience of 1 parking space and a locker. The modern kitchen features energy efficient 5 star stainless steel appliances and sleek stone countertops, ideal for both daily living and entertaining. Located in Toronto's vibrant core near King West, Queen West, Liberty Village, and STACKT Market, this condo boasts premium amenities including a 24 hour concierge, gym, yoga room, games lounge & party room, and an outdoor roof terrace with bar. With easy access to TTC, highways, schools, parks, grocery stores, top tier dining, and entertainment, this is the perfect home for professionals, couples, or investors seeking style and convenience in one of the city's most sought after neighborhoods. (id:60365)
29 Clipper Road
Toronto, Ontario
Priced to Sell.Welcome to this tastefully updated semi-detached bungalow located in the desirable Pleasant View community of North York. This charming home features an oversized kitchen with a beautiful skylight that fills the space with natural light, along with a large island, custom cabinetry, and elegant countertops. The kitchen is equipped with a filtered water tap and is illuminated by stylish pot lights. It opens into a bright sunroom that leads to a small deck and a lush backyard, offering the perfect space for relaxation and outdoor living. The spacious living room boasts a large bay window that lets in plenty of sunlight and provides access to a cozy front balcony. With generously sized bedrooms, a full bathroom, and a convenient powder room near the entrance, this home is both functional and comfortable. Additional highlights include a two-car driveway, an attached garage, and a beautifully landscaped backyard. Located just minutes from Highways 404 and 401, subway stations, Fairview Mall, schools, parks, and the Pleasant View Community Centre, this home offers both tranquility and convenience, all within walking distance to the Victoria Van Horne Plaza. Its the perfect combination of style, functionality, and prime locationdon't miss out on this incredible opportunity!Motivated Seller (id:60365)
309 - 1291 Bayview Avenue
Toronto, Ontario
**** ONE MONTH FREE****Quiet and well-kept 6-storey building with elevator access, ideally located with convenient transit options right at the door, and quick connections to the DVP and Highway 401. This prime location offers easy access to everything you need, including great restaurants, shopping centers, movie theatres, Sunnybrook Hospital, schools, parks, and more. The renovated studio apartments feature updated appliances along with hardwood and ceramic flooring, providing a clean and modern living space. For more details or to schedule a viewing. (id:60365)
502 - 3 Mcalpine Street
Toronto, Ontario
Welcome to this one-of-a-kind New York-style 2-storey Luxury condo apartment in the coveted Domus building one of Yorkville's most prestigious addresses. Offering approximately 1,341 sq. ft. of stylish,open-concept living, this unique home features spacious living and dining areas with a walkout to a private balcony, a newly renovated kitchen with brand-new stainless steel appliances and cabinetry, and updated flooring in the kitchen and powder room. The upper level boasts two generously sized bedrooms, each with its own full bathroom. Enjoy stunning city views, 1 underground parking space, a storage locker, andan unbeatable location just steps from upscale shops, fine dining, Rosedale boutiques, and two subway stations. (id:60365)
1007 - 6200 Bathurst Street
Toronto, Ontario
****ONE MONTH FREE!**** Don't miss this beautifully renovated, bright, and exceptionally clean 2 bedroom apartment located in a welcoming and family-friendly building perfect for families seeking comfort and space. Situated in a quiet and convenient neighborhood near Bathurst and Steeles, this location offers easy access to York University, TTC transit, shopping, restaurants, hospitals, schools, parks, and other everyday essentials. This spacious unit features hardwood and ceramic flooring, a private balcony, and a modern kitchen with updated appliances including a fridge, stove, microwave, and dishwasher. All utilities-hydro, water, and heat-are included in the rent, and the building is rent-controlled for peace of mind. Additional features include an on-site superintendent, smart card-operated laundry room on the ground floor, elevator access, security camera system, and newly upgraded laundry facilities. Residents also enjoy seasonal access to a heated outdoor swimming pool and year-round indoor saunas. Air conditioning is available-ask for details. Parking and lockers can be rented for an additional fee (underground parking available, plus plenty of visitor spots). The building has recently installed brand-new elevators and a new boiler system. Available for immediate move-in with a special offer: get the 8th month FREE on a 1-year lease. Agents are welcome and protected-we have units available for your clients. (id:60365)
6002 - 8 Wellesley Street W
Toronto, Ontario
Brand New 1+1 8 Wellesley Residence Unit with CN Tower View!! Perfect Downtown Location! Steps away from Wellesley Subway Station on the Main Line 1 Subway, U of T, TMU, Hospitals, Grocery Stores, Restaurants, and the Financial District. The Spacious Bedroom offers a Walk-In Closet, One-of-a-Kind in the Entire Building. Featuring a Unique 9.5ft Ceiling, Higher Than ALL of the Lower Floor Residential Units. Bright, Open Concept Unit with Lots of Sunlight. West Facing, Having the Entire University of Toronto St. George Campus in its View. Sleek Kitchen with Modern Design is equipped with All the Usual Appliances. Building Amenities include 24/7 Concierge, Fully Equipped Gym, Rooftop Lounge, and more. Best Downtown Living in the City! (id:60365)
805 - 36 Forest Manor Road
Toronto, Ontario
Bright and spacious 2 bedroom plus den condo in the heart of North Yorks vibrant Don Mills and Sheppard neighborhood. This freshly painted unit offers an open-concept layout with 9-foot ceilings, laminate flooring throughout, and a walk-out to a sunny southwest-facing balcony. Modern kitchen with stainless steel appliances, quartz countertops, and sleek cabinetry. The versatile den is ideal for a home office or study area. The primary bedroom includes a 4-piece ensuite and large window. Includes one parking and one locker. Located steps from Don Mills Subway Station, Fairview Mall, parks, schools, and the newly built community center. Minutes to Hwy 401 & 404, with easy access to Seneca College and downtown Toronto. Enjoy luxury building amenities including indoor pool, fitness center, theatre room, and more. (id:60365)
303 - 10 Queens Quay W
Toronto, Ontario
Welcome To The Residences Of The World Trade Centre. Resort Style Living In The Harbourfront With Amenities Like No Other. This 2 Bedroom 1 Bathroom Suite Does Not Disappoint! Enjoy the private massive terrace! Your own backyard! Stunning Lake Views, Steps To Transit, Union Station, Path Access, Scotia Bank Arena, Rogers Centre, Centre Island, Sugar Beach, Distillery District, St. Lawrence Market. Address Qualifies For Island School. All Utilities, Cable & Internet Included In Rent. (id:60365)
1611 - 711 Bay Street
Toronto, Ontario
Welcome To The Liberties Condos: Where Space, Comfort, And City Living Come Together. This Approx. 1100 Sq. Ft. Suite Features 2 Bedrooms Plus A Large Sun-Filled Solarium, 2 Bathrooms, One Locker, And All Utilities Included. Nestled In A Prime Downtown Location, You're Just Steps To The TTC Subway, Buses, Streetcars, Markets, Restaurants, Ryerson University, U Of T, Major Hospitals, Eaton Centre, And The Financial District. Residents Enjoy Access To Outstanding Amenities Including An Indoor Swimming Pool, Gym, Library, Rooftop Garden, And 24-Hour Concierge. All Within A Well-Maintained, Secure Building That Defines Comfort And Convenience In The Heart Of Toronto. (id:60365)
Ph1001 - 500 Wellington Street W
Toronto, Ontario
Experience Unparalleled Luxury In This Breathtaking 6,200 Sq. Ft. Penthouse, Designed To Perfection Including A Private 2,000 Sq. Ft. Rooftop Terrace, Complete With A Raised Glass Pool, Outdoor Kitchen, And Unobstructed Panoramic City Views. Step Inside To Discover 10-Foot Smooth Ceilings, Floor-To-Ceiling Windows, And A Stunning Cornet Scavolini Kitchen. Wide-Plank Hardwood Floors Flow Throughout, Leading To An Elegant Wood-Burning Fireplace With A Marble Feature Wall. Access Your Private Sanctuary Via Two Exclusive Elevators, Ensuring Ultimate Privacy And Convenience. This Is Not Just A Home, It's A Statement Of Prestige, Elegance, And Sophistication At The Very Top Of Toronto's Skyline. **EXTRAS** Sub Zero Pro Fridge/Freezer W Glass Door, Sub Zero Wine Fridge, Viking Gas Cook Top, Viking Microwave, Gaggenau Dishwasher, Double Thick Edged Marble Counter Tops, Closet Organizer, Outdoor BBQ Station. (id:60365)
811 - 219 Fort York Boulevard
Toronto, Ontario
Welcome to Waterpark City - Your Urban Oasis by the Lake - This Rare and Sought-After Floor Plan wtih 2 Bathrooms is a True Hidden Gem. Step inside to a 9ft Floor to Ceiling Windows that bathe the space with natural light. The thoughtfully designed offset Kitchen offers generous counter space and storage - perfect for home cooks and entertainers alike. Located on the same floor as the outdoor patio, summer evenings and al fresco gatherings are effortless. The Quiet, Inward Facing Orientation of this unit brings peaceful serenity in the heart of the city. With only 8 floors sharing your elevator bank, your morning and evening commutes to and from work are smooth and stress free. And Yes - Underground Parking is Included. The Building is knows for its strong community feel, 24 hour concierge, fitness centre, party room and welcoming neighbours, not to mention the amazing roof top patio and BBQ area. Transit is a breeze with TTC, GO Station and Lakeshore paths just steps away. Everyday essentials like Loblaws, Farm Boy, LCBO and Dollarama are all within easy reach. Move In Ready and One-of-a Kind - this Opportunity won't last - Welcome Home !! (id:60365)
2804 - 281 Mutual Street
Toronto, Ontario
Enjoy A Carefree Tenancy In This Professionally Managed Junior 1 Bedroom With Floor-To-Ceiling Windows & A Large Balcony With Unobstructed Views Of The City. Features Include An Open Concept Living, Dining & Kitchen Area, Private Sleeping Area With Closet, Hardwood Flooring Throughout, Large Kitchen Island, Ensuite Laundry, Parking & Locker. A Must See! **EXTRAS: **Appliances: Fridge, Stove, Dishwasher, B/I Microwave, Washer & Dryer **Utilities: Water Included, Hydro & Heat Extra **Parking: 1 Spot Included **Locker: 1 Locker Included **Pets Not Preferred** (id:60365)
32 Overton Crescent
Toronto, Ontario
BEAUTIFUL RENOVATED DETACHED BUNGALOW, 3 BDRMS + 1, 2 FULL WASHROOMS INCLUDING ON OPEN CONCEPT GRANITE COUNTER KITCHEN WITH S/S APPLIANCES, HARDWOOD FLOORS, W/O TO A LARGE FENCED BEAUTIFUL BACKYARD WITH MATURE TREES FOR SUMMER BBQS, LARGE DRIVEWAY (4 TO 5 CARS). IN A VERY DESIRABLE LOCATION, PARKS, SCHOOLS, TTC, SHOPPING MALL JUST STEPS AWAY, MINUTES TO DVP AND 401/404 HWYS. (id:60365)

