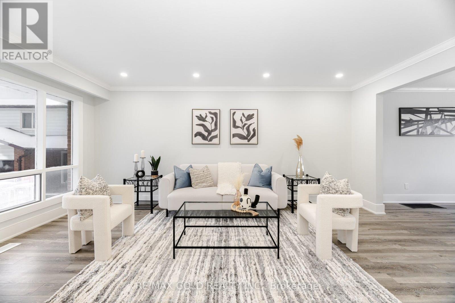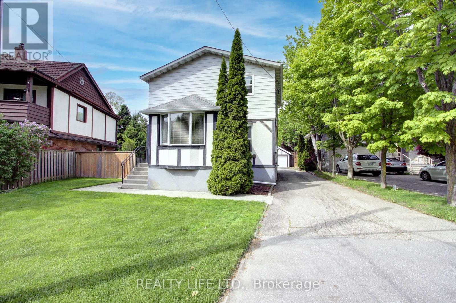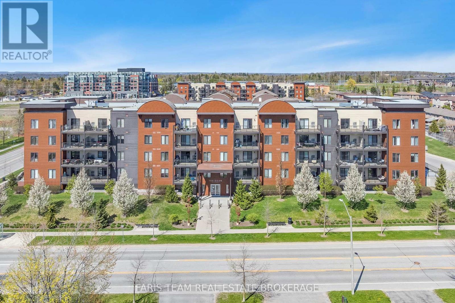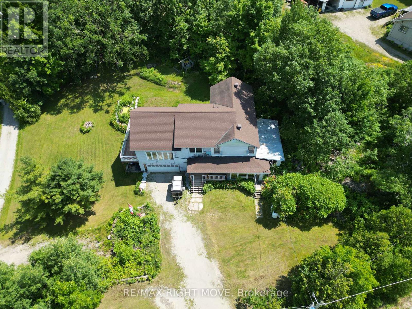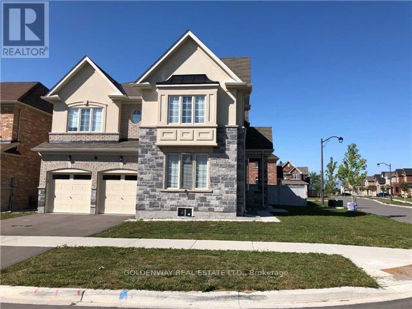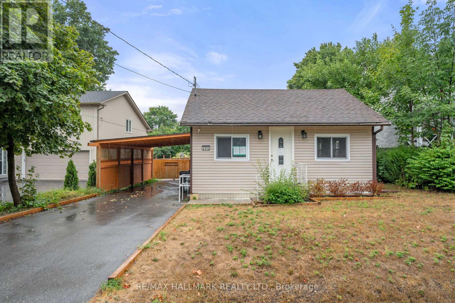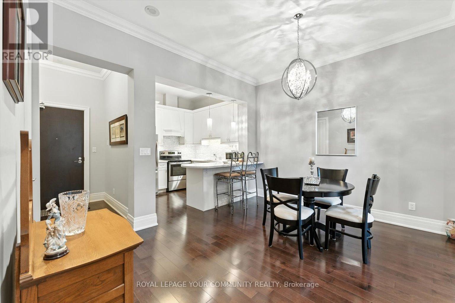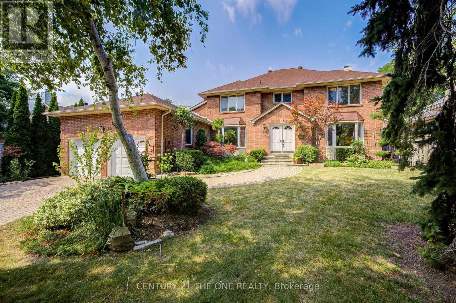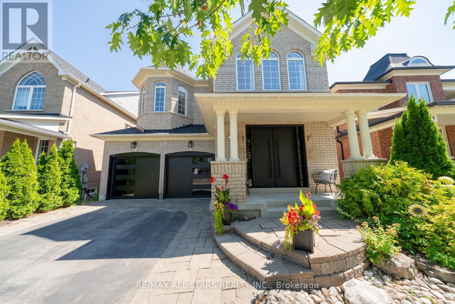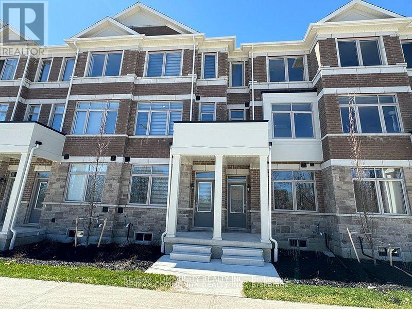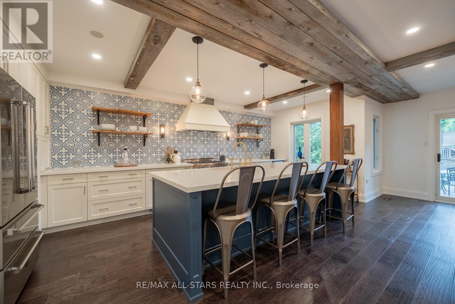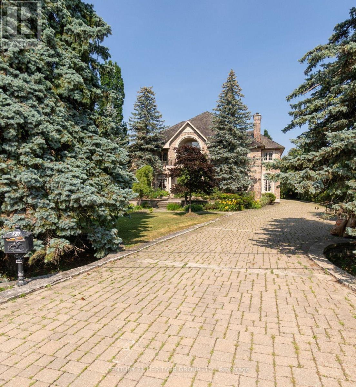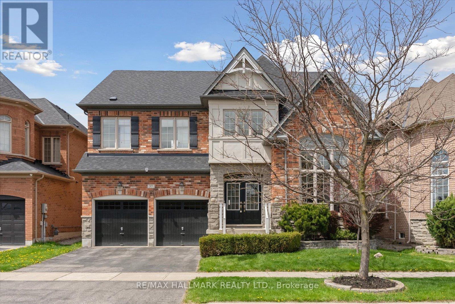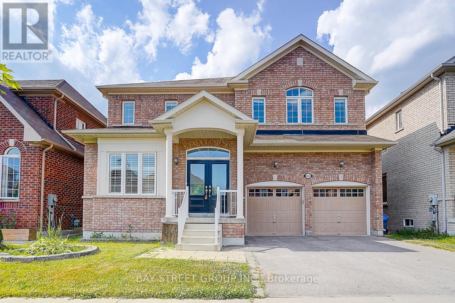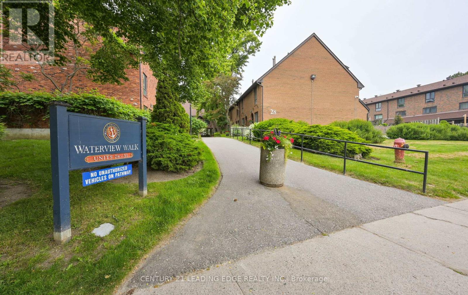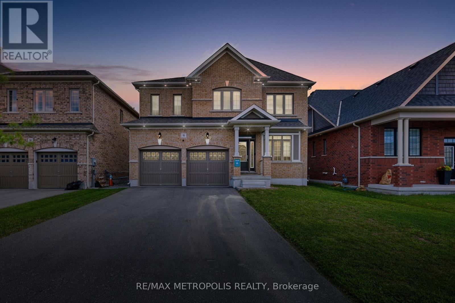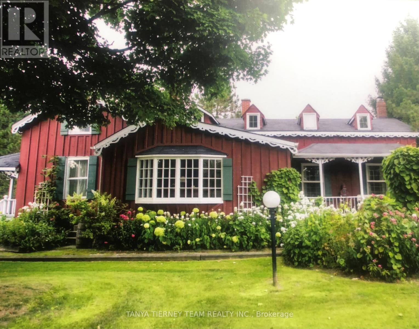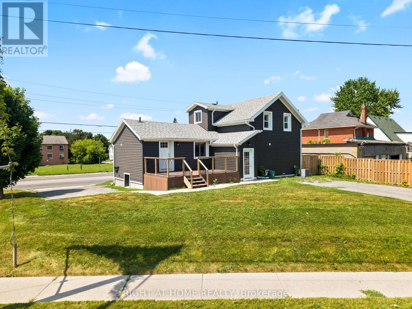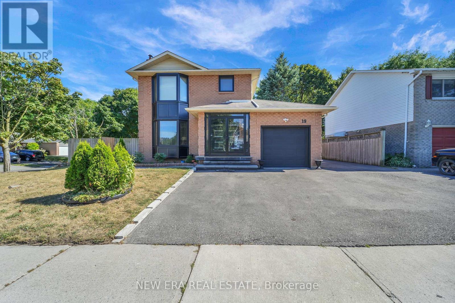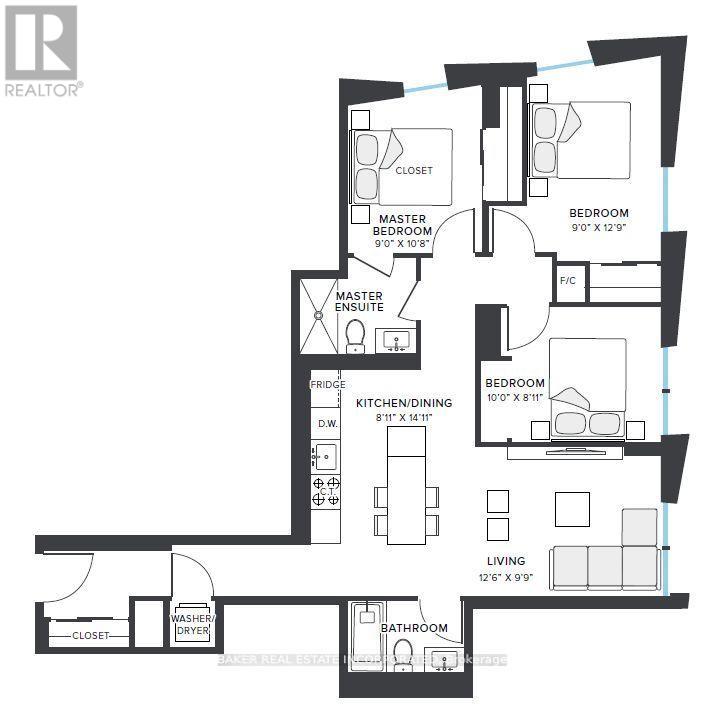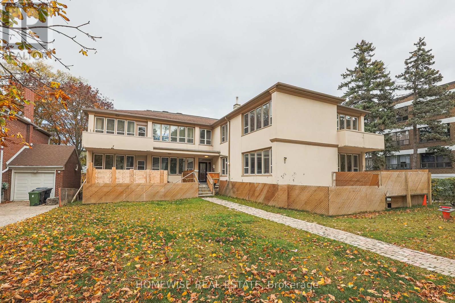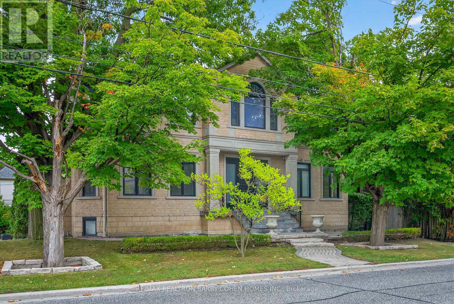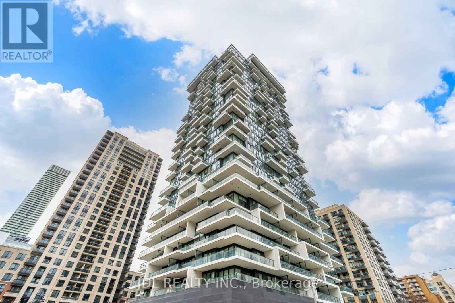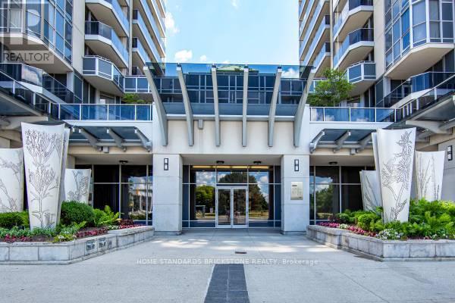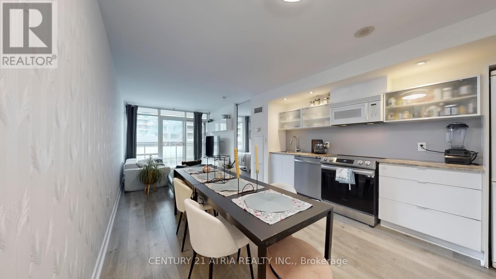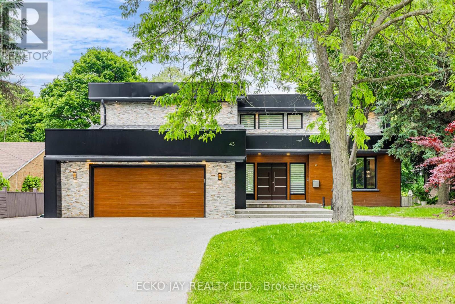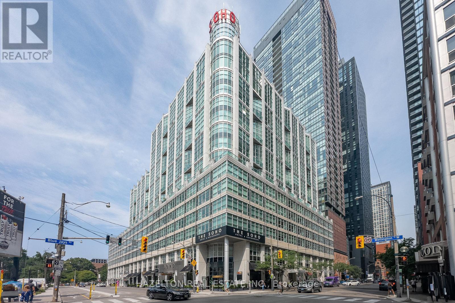7 - 67 Oakmount Road
Toronto, Ontario
Stylish 2-Bed Suite in Boutique HIGH PARK Building! This approx. 800 sq ft residence offers two full bathrooms and abundant natural light in the sun-filled living room, featuring extra-large windows. Revel in the comfort of in-floor heating throughout, complementing the bright open kitchen equipped with stainless steel appliances. Convenience is key with an in-unit washer/dryer. Located near the subway, fantastic dining options, and entertainment venues, this space is ideal for anyone seeking modern living in a vibrant neighborhood. (id:60365)
62 - 7500 Goreway Drive
Mississauga, Ontario
**Convenient Location** Welcome to this newly Renovated 3-Bedroom 2 Washroom Home in A Highly Desirable Convenient Neighborhood Of Malton. Ideal for families, 1st time home buyers Upsizers, Downsizers & investors alike ready to move in with just a turn of the key! Imagine walking up and being located steps away From Westwood Square Mall, Malton Library, Public Transit Hub, Malton Go Station, Major Airport (Pearson), Schools of all Grades, & abundance choice of small to large Supermarkets/Groceries from various cultures for your every day needs. Not only is this home carpet-free, new flooring & pot lights through-out, tastefully upgraded washrooms & kitchen, beautiful stairs, spacious sized bedrooms and also features a Walk Out to a Huge Custom Backyard Deck ready to enjoy some coffee in the morning and ample visitors parking to enjoy BBQs during the evening with families and friends! Don't forget this home also features a spacious rec room for multiple personal uses such as for the kids to enjoy, extra storage or anything your heart desires. This home comes with a huge garage as a bonus for safely parking that desired vehicle of yours or simply use it as additional storage That's not all, one of the few rare homes on the street with a longer drive-way to park multiple cars! Come have a look, you wont be disappointed, lots of love put into this home! (id:60365)
48 Bonnyview Drive
Toronto, Ontario
Backing Onto The Mimico Creek! Charming 2 Storey Home Set On An Spectacular Large Pie Shaped Ravine Lot. "Muskoka Like" Setting Overlooking Jeff Healey Park! Desirable Sought After Neighborhood. Oversized Detached 2 Car Garage With Attached Shed. Large Driveway! Home Has Been Proudly Owned By The Same Family Since 1964! Beautiful Living Room & Dining Room With Large Windows. Eat-In Kitchen With Walk Out To Porch. Finished Basement With Separate Entrance. Ideal For Entertaining! Conveniently Located - Close To Transit, Schools, Shops & Restaurants. Easy Access To Highways. Excellent Location With A Majestic Setting! Great Opportunity! (id:60365)
211 - 100 Dean Avenue
Barrie, Ontario
Top 5 Reasons You Will Love This Condo: 1) Thoughtfully designed and full of modern charm, this second-floor condo offers a perfect mix of style and function, an ideal home base in a thriving and dynamic community for anyone ready to put down roots 2) Enjoy an airy open-concept layout with hardwood flooring in the living room and hallway, two spacious bedrooms, a versatile den suited for a home office, a creative studio or a reading nook and a kitchen that features quartz countertops, under-cabinet lighting and a practical broom closet, while both bathrooms are beautifully finished with a touch of everyday luxury 3) Convenience comes with secure underground parking, especially valuable during winter months, and a storage locker is included to keep your belongings organized and close at hand, residents also have access to an on-site fitness centre for added ease in your daily routine 4) Located in the sought-after Painswick South neighbourhood, close to top-rated schools, scenic parks, shopping, dining, and reliable public transit, everything you need is just minutes from your door 5) Designed for comfort and lifestyle, this condo includes a serene private balcony as your own outdoor retreat, complete with a gas hookup for summer BBQs and space to unwind with morning coffee or an evening glass of wine.1,327 fin.sq.ft. (id:60365)
1894 Henry's Landing
Severn, Ontario
Nestled just a stones throw from the picturesque MacLean Lake, this expansive 2,800 sq. ft. home plus a basement is the perfect canvas for your next investment. Currently in the midst of renovations, this property presents an incredible opportunity for resale or short-term rental income once completed. With lake views without the waterfront taxes, you can enjoy the beauty of the water without the extra cost. The home boasts cathedral ceilings, a solid stone foundation, and two propane fireplaces, adding warmth and character. Essential upgrades have already been taken care of, including a 200-amp electrical panel, a furnace installed in 2015, and a septic system from 2015. The hot water tank is owned, eliminating rental fees. Additionally, the home is fitted with Northstar windows, which come with a lifetime transferable warranty, adding long-term value and energy efficiency. The location is ideal for outdoor enthusiasts, with a dock and boat launch just minutes away at 1914 Henrys Landing, making access to MacLean Lake effortless. The area is rich in natural beauty, with Gibson River Provincial Park just 12km away and Bridgeview Park only 8km from the property. Fishing enthusiasts will love MacLean Lake, known for its largemouth bass, black crappie, and northern pike, making it a great spot for a weekend getaway or a rental property catering to anglers. Nearby, the scenic Black River offers even more outdoor adventure. Whether you choose to flip it for profit, or turn it into a thriving Airbnb, the investment potential here is undeniable. With strong demand for rental properties near lakes and the key upgrades already in place, this home is primed for a lucrative return. Don't miss out on this unique opportunity. (id:60365)
203 - 38 Honeycrisp Crescent
Vaughan, Ontario
Located just south of the Vaughan Metropolitan Subway Station and close to the YRT & Viva!Enjot the luxury of a modern building with tons of great amenities. Soaring high ceilings makes it feel extra large. Spacious bedroom and den which can be used as a second bedroom, built-in stainless steel appliances, fully upgraded bathroom and kitchen in this open concept layout. Cineplex, Costco, IKEA, Mini-putt, Dave & Busters eateries and clubs a walking distance away. (id:60365)
1127 - 8119 Birchmount Road
Markham, Ontario
Bright & Excellent 2 Bedroom Corner Unit 2 Full Baths, 9 Ft Ceiling, Laminate Floors Thru-Out,, Stainless Steel Appliances & Granite Counters. Master W/Walk-In Closet & En-suite Bath. 1 Parking & Locker Included. Open Concept, Functional Layout. Bus Stop At Doorstep. 24Hr Concierge. Steps To Downtown Markham, Viva Transit, Go Station, York University, VIP Cinema, Go Train, Restaurants, Banks & Shops, Mins To Hwy 407/404, Civic Centre, Supermarket, Ymca And More. (id:60365)
16 Jericho Avenue
Georgina, Ontario
Excellent Value! Quality Built ASPENRIDGE MODEL SERENE C CORNER HOUSE (3154 SqFt) 4 Bedrooms + LOFT in 2nd Floor. Ready to move in. With over $50,000 in upgrades. High Ceiling Entry, Ceramic TILES in Foyer and Kitchen, Custom Backsplash, Large Bright windows, The Fully-Fenced Backyard With Interlocking. This Home is Minutes To Lake Simcoe, Beaches, Marinas, Golf Courses, Shopping, Restaurants & Schools. Situated At The Top Of The 404 Highway, You Are 15 Minutes To Newmarket And 30 Minutes To Markham (id:60365)
2012 Lilac Drive
Innisfil, Ontario
Welcome to this rare opportunity in the heart of Alcona, just steps from the shimmering shores of Lake Simcoe. Situated on an impressive 50 x 176 ft lot, this home offers not only space and privacy but also exclusive access to the private Alcona Beach Club - complete with a gated beach, park, dock, and boat launch for an annual fee of approximately $75. Just three minutes away, Innisfil Beach Park adds even more outdoor recreation at your doorstep. The fully fenced property is serviced by municipal water and sewer and benefits from a prime, convenient location close to shopping, schools, and everyday amenities. Recent exterior updates include three newly asphalt-paved parking spots and a carport, already in place and ready for use. Inside, the bungalow features three bedrooms on the main level plus a versatile loft that can serve as additional sleeping quarters or storage. With two open-concept kitchens, a welcoming living room, and plenty of natural light, this home is ideal for first-time buyers, weekend cottagers, or investors. A unique highlight is the recently renovated third bedroom with its own private entrance - perfect as a separate studio rental to generate extra income. Set on a quiet street with south-facing water views, this property is being sold in as-is condition with immediate closing available. Don't miss your chance to secure a home that combines location, lifestyle, and potential in one of Innisfil's most desirable areas. (id:60365)
101 - 80 Burns Boulevard
King, Ontario
Sophisticated 1+1 Ground-Level Condo in a Prestigious Low-Rise Residence. Soaring 10-foot ceilings and oversized windows fill the suite with natural light, creating a refined and airy atmosphere. The open-concept layout highlights a sleek kitchen with quartz countertops, a breakfast bar, stainless steel appliances, and ample pantry space. The living areas opens onto an extraordinary 400 sq. ft private terrace, complete with gas line and water hookup-an entertainer's dream and a true extension of your living space. The versatile den is fitted with custom built-in storage, offering exceptional organization and functionality. The 4-piece bathroom is modern and tastefully finished. In-suite stacked laundry provides everyday convenience. This residence includes one underground parking space plus two lockers-one conveniently located beside the parking spot and another full-sized locker on P2. Enjoy first-class amenities: concierge, elegant party room, indoor pool, guest suite, communal BBQ terrace, and a fully equipped fitness centre. North-facing, Perfectly situated minutes to the GO Station, scenic trails, dog parks, and top dining destinations (id:60365)
21152 Kennedy Road
East Gwillimbury, Ontario
Exceptional Equestrian Estate on 50+ Acres of Pristine Countryside A Rare Opportunity on Kennedy Road! Offering an unparalleled blend of privacy, functionality, and natural beauty. Set back from the road with 675 feet of frontage, this one-of-a-kind property is ideal for equestrian enthusiasts, nature lovers, or those seeking a private rural retreat. At the heart of the estate is a remarkable Geohome, designed for energy efficiency and seamless integration with the surrounding landscape. The home features a main floor primary bedroom, two additional bedrooms on the second floor with a full bathroom, a finished walk-out basement, and breathtaking views of the property. The roof was replaced in the spring of 2019, ensuring peace of mind for years to come. Step outside to enjoy the inground saltwater pool (2006, as-is). Exceptional Equestrian Facilities: 16,800 sq. ft. indoor arena (built in 2008) featuring 14 stalls, storage areas, lockers, an additional laundry room, a heated wash station, a 100-amp panel, a hayloft, and a tack room. The arena is also equipped with a bathroom and its own septic system. Six spacious paddocks with electric fencing (as-is); three are equipped with run-in sheds, fresh water, and electricity for heating during colder months, ensuring horses can remain outdoors comfortably. An outdoor sand ring, ideal for training and riding. Original barn (built in 1990) with 4 stalls, a chicken coop, electricity, and water. Over a kilometre of private riding trails, offering endless opportunities to explore the serene countryside. Additionally, the property qualifies for the Managed Forest Tax Incentive Program, providing potential financial benefits to the new owner. This is a rare opportunity to own a premier equestrian estate in a coveted location. Dont miss your chance to experience the exceptional lifestyle this property offers! (id:60365)
Bsmt - 258 Conley Street
Vaughan, Ontario
Renovated & Furnished Basement Apartment in Thornhill! Spacious 2-Bedroom (Approx. 1000 SF) with brand new hardwood floors, open concept layout, and ensuite laundry. Fully furnished with essentials move-in ready! Private separate entrance & one driveway parking included. Located on a quiet residential street yet only minutes to Steeles & Finch transit, York University, top schools, parks, and shopping (T&T, Freschco, Walmart). Clean, modern, and ideal for students(Max 2 person occupied) or professionals. Dont miss this opportunity! (id:60365)
4577 County Road 21
Essa, Ontario
Top 5 Reasons You Will Love This Home: 1) Escape the noise and enjoy the tranquility of this spacious, tucked-away property, perfect for hobby farming, outdoor enthusiasts, or anyone craving privacy and room to roam 2) Whether you're looking to renovate, customize, or build equity, this property offers a wealth of opportunity for those with vision 3) The expansive drive-in shed complete with solar panels for added income, offers endless flexibility, ideal for equipment storage, workshops, livestock, or even a creative transformation into an event venue or studio 4) This home hosts three comfortable bedrooms and a full bathroom, with the added potential of an unfinished basement ready to be transformed into additional living space 5) With 2.02-acres at your disposal, there's ample space to expand, landscape, or create your own personalized outdoor retreat. 1,786 above grade sq.ft. plus an unfinished basement. (id:60365)
35 Ambleside Crescent
Markham, Ontario
Highly Sought-After Property in Prestigious Unionville. This executive two-storey home offers sophisticated living on an impressive 70-foot-wide lot, featuring beautifully landscaped front and back gardens with no sidewalk interruption. Nestled on a quiet, family-friendly street in the heart of Unionville, this exceptional residence blends timeless elegance with everyday comfort. Boasting an open and functional layout with hardwood floors throughout the first and second floors, this meticulously maintained luxury home is filled with tons of natural light, enhanced by a stunning skylight. The grand library, seamlessly combined with the living room, features a charming fireplace that creates a serene and inviting atmosphere. The refined dining room, adorned with large bay windows overlooking the lush garden, exudes classic elegance. The spacious family room offers one more cozy fireplace and opens to the backyard through large glass doors, perfect for indoor-outdoor living. Upstairs, you'll find four generously sized bedrooms, including a luxurious primary suite with a large walk-in closet and a spa-like 5-piece ensuite bathroom. The expansive basement presents a remarkable opportunity to create two or three additional bedrooms, along with a recreation room, kitchen, wet bar, and a third fireplace. Freshly painted in main floor. Very Close to all amenities: restaurants, shops, gyms, parks, public transits, and highways. Around 5 minutes driving to Highway 7, 407 and 404. Walk to all Top schools: St. Justin Martyr CES, Coledale PS, Unionville HS(Arts) and St. Augustine CHS(STEM). Driving about 10 minutes to St. Robert CHS(IB). This Incredible Unmatched Dream Home Is Waiting for You. Don't Miss The Best Opportunity! (id:60365)
Lower - 596 Woodbridge Avenue
Vaughan, Ontario
Spacious 2-Bedroom Suite in Prime Family-Friendly Area. The lower 3 levels of a 5-level backsplit home, offering a unique layout with 2 floors above grade and a walkout to a large backyard backing onto peaceful green space. This spacious unit features 2 bedrooms, 2 full bathrooms, a generous eat-in kitchen, and a full laundry room. The lower level has been recently renovated, providing modern comfort and a great family/recreation room. Ideal for small families, couples, or professionals looking for a quiet, well-connected neighborhood. Located just down the street from Market Lane, you're within walking distance of grocery stores, cafés, restaurants, and schools. Enjoy the gorgeous walking trail only steps away, complete with parks and tennis courts (coming soon). Ample storage. One Driveway Space included. Internet Included. (id:60365)
259 Tall Grass Trail
Vaughan, Ontario
****Beautiful 4+1 Bedroom, 4 Bathrooms and & 1+1 kitchen!!! + Great Bonus - Separate Entrance Finished Basement! Potential For Extra Income to pay for your mortgage$$$ Very spacious and meticulously cleaned Home. The primary bedroom includes a private balcony, a rare feature! Step inside to discover a thoughtfully designed layout that caters perfectly to both family living and entertaining. Enjoy the fully renovated modern kitchen with quartz countertops and stainless steel appliances. The family room is warm and inviting, complete with a cozy fireplace for those relaxing nights in. Large sliding doors from both the family room and the breakfast area open onto a beautiful, green, and private backyard, just like paradise, lovingly maintained and filled with colourful flowers. Its a true retreat where you can relax and enjoy beautiful days outdoors. Large Dining & Living Rooms! The finished basement apartment, with its own private separate entrance, offers income potential or the ideal space for extended family living. The primary bedroom is a peaceful escape, featuring a 4-piece ensuite, his and hers closets, and a balcony perfect for enjoying your morning coffee in peace. Perfectly nestled in one of Vaughan's most desirable neighbourhoods, this home is ideally located next to a park with a playground and top-rated schools, an ideal setting for families. With easy access to HWY 407 and 400, and just minutes from Costco, movie theatres, shopping, and more, this location couldn't be better! Whether you're seeking comfort, opportunity, or lifestyle, this home delivers it all! Don't miss this unique opportunity to own a truly exceptional property that checks every box! (id:60365)
3772 Mangusta Court
Innisfil, Ontario
Welcome to 3772 Mangusta Court, a waterfront luxury townhome nestled in the heart of Friday Harbour Resort. This exceptional three-story property offers a rare opportunity to own in one of Ontarios most exclusive communities, just a short drive from Toronto.Step inside and be greeted by panoramic water views from every level, flooding the home with natural light through floor-to-ceiling windows. The open-concept layout features a gourmet kitchen equipped with premium appliances, a spacious dining and living area with cathedral ceilings and a fireplace, and sleek glass railings that add a touch of modern elegance.The upper level boasts a serene primary suite with a spa-style ensuite and a private terrace overlooking the marina. A large family room with a designer wet bar and custom-built-in cabinetry throughout completes the homes functionality. Beyond its luxurious features, ownership comes with access to a full-service 600-acre resort community. Explore over 200 acres of nature trails, unwind at the private Beach Club, enjoy multiple pools, tennis courts, and a state-of-the-art fitness centre. The 18-hole championship golf course and marina boardwalk, lined with shops, restaurants, and cafes, provide convenience and leisure at your doorstep. Mangusta Court is more than just a home; its a lifestyle defined by exclusivity, comfort, and everyday escape. Includes eight resort access cards for family use, if you're seeking something truly special, this must-see property is worth considering. (id:60365)
70 Isabella Garden Lane
Whitchurch-Stouffville, Ontario
This beautifully upgraded home combines elegant design with everyday comfort, offering a true model home feel. Every detail has been thoughtfully curated, from soaring 9 ceilings to rich hardwood flooring that flows across the main level, staircase, and upper landing.High end finishes include custom California shutters, designer pot lights, and timeless crown moulding. The spacious kitchen features granite countertops, upgraded cabinetry, a striking metallic backsplash, a centre island, and premium stainless steel appliances. Walk out from the kitchen to an oversized 20 x 12 deck, perfect for entertaining or unwinding outdoors.The bright family room is filled with natural light, highlighted by a cozy gas fireplace and warm hardwood floors. The fully finished walk out basement offers incredible versatility, ideal as an in law suite, home office, or additional living space. Everyday convenience is built in with direct garage access and a second floor laundry room. Located close to top rated schools, parks, shops, and transit, this turn key home blends style, function, and timeless appeal. Truly a must see for the most discerning buyer! (id:60365)
71 Carneros Way
Markham, Ontario
One year old townhouse with open concept layout. This townhouse features 9' ceiling on both ground and second floors, a large family room on the ground floor, good-sized dining area, walkout to covered balcony, kitchen with new stainless-steel appliances, primary bedroom with 4-piece ensuite, large windows, direct access from garage to house. Close to all amenities: Cornell bus terminal, shopping centres, banks, schools, Stouffville hospital, Cornell community centre, Walmart, Longos and Highway 407. *Some pictures were taken when it was vacant.* (id:60365)
Side Unit B - 50 Pinery Lane
Georgina, Ontario
Fully Renovated Side Unit B in Prime Jacksons Point Location!Welcome to this beautifully upgraded unit at 50 Pinery Ln. Enjoy a bright, spacious layout with stylish finishes throughout. This self-contained side unit offers privacy and modern comfort, just a 5-minute walk to the lake! Rent includes water, gas, and one parking space. Tenants are responsible for lawn care and snow removal. Ideal for those seeking peaceful living near nature with easy access to daily amenities. Dont miss this opportunity to live in a fresh, move-in-ready home in a serene lakeside community! (id:60365)
150 Park Drive
Whitchurch-Stouffville, Ontario
150 Park Drive offers the perfect blend of style, comfort, and location in one of Stouffvilles most desirable neighbourhoods. The open concept main floor features a spacious foyer and a gorgeous renovated kitchen with upscale appliances, custom cabinetry, and an oversized island. Designed for both everyday living and entertaining, the kitchen flows seamlessly into the living and dining areas, creating a bright and inviting space for family and guests. Upstairs, the primary suite is a private retreat with a luxurious ensuite bath and ample closet space, while three additional bedrooms and a full bathroom provide plenty of room for the whole family. The fully finished basement includes a charming in law suite, ideal for extended family, guests, or a home office. Step outside to an expansive backyard with a stone patio and room for a pool, perfect for summer gatherings or quiet evenings at home. Located just steps from Memorial Park and historic Main Street, enjoy easy access to boutiques, cafes, restaurants, and community events. Excellent schools, beautiful parks, and scenic trails enhance the appeal of this vibrant, family friendly community, making this home a truly exceptional opportunity for modern living in Stouffville. (id:60365)
34 Maryvale Crescent
Richmond Hill, Ontario
Ravine Ravine Ravine 100 x 380ft Property in South Richvale's Exclusive Enclave, Private Location * Custom Built Residence * Magnificent Ambiance * Designer's Finishings with an eye to detail * Architectural Arched Windows Illuminate the Grandure of this Home * Fully finished top to bottom * Walkouts from Kitchen & Family Room to Terraces overlooking this Spectacular Ravine Lot * Five Parking Garage. Floating staircase leads us to the second level to Primary Suite and Sitting Room with garden views. Four secondary bedrooms all with private ensuites and walk in closets/organisers * Spectacular floorplan with over 13,500 sf (approx) of finished space (incl. lower level). Family or service staircase accesses the recreation room with full walk out to covered terrace and expansive garden to the ravine. Ample space for a billiard table / card table, custom built in bar, media area, cozy fireplace, walk out to garden and covered terraces. Relax in the sauna and hot tub. Includes two bathrooms, 6th bedroom, full 2nd kitchen and dining area.Opportunity to enjoy, entertain and live in this wonderful community with access to shopping, schools and local parks. Minutes to Hwy 407 and 404 (id:60365)
724 - 8888 Yonge Street
Richmond Hill, Ontario
Welcome to your southeast-facing haven in the heart of Richmond Hill on Yonge Street. This luxury and spacious 3-bed, 3-bath suite offers 1,238 sq ft of modern living, plus an oversized 180 sq ft balcony. The home features two ensuite bedrooms, including a luxurious primary suite, along with a versatile third bedroom or home-office option, ensuring flexibility for family, guests or work-from-home. The open-concept kitchen boasts a large island, quartz counters, and high-end stainless steel and Built-in appliances perfect for both entertaining and everyday meals. Floor-to-ceiling windows in the living area fill the space with natural light and beautiful engineered hardwood flooring. Step outside to your private balcony, ideal for morning coffee or evening cocktails while enjoying skyline views. Additional amenities include parking just steps from the elevator and a secure storage locker. Located minutes from shopping, dining, and transit along Yonge Street, with easy access to Highways 7 and 407, this turnkey condo offers unmatched convenience and modern living. Don't miss out on this rare opportunity to call it home! Located mere minutes from premier shopping, dining and transit along Yonge, with quick access to Highway 7 and Highway 407, this turnkey assignment represents rare value and effortless city-edge living. Don't miss your chance to call this modern sanctuary home! A rare opportunity to live in a luxury & spacious condo for Just $727/ Sq Ft. (id:60365)
37 Maplebank Crescent
Whitchurch-Stouffville, Ontario
Welcome to this spacious and beautifully maintained 2-storey detached home, offering over 3,100 sqft of total living space in the heart of Stouffville. Featuring 4 generously sized bedrooms, a double garage, and a finished basement, this home is perfect for growing families seeking comfort, functionality, and a strong sense of community. Step inside and experience elegant upgrades throughout, including coffered ceilings, crown moulding, and rich wood paneling. The main floor is complemented with a formal dining room and a bright den/office. The chef-inspired kitchen boasts quartz countertops, an extra pantry, and upgraded cabinets and tiles, seamlessly flowing into the bright and inviting family room complete with a fireplace, floor-to-ceiling windows, and walk-out to the backyard. Upstairs, each bedroom is filled with natural light and ample space. The primary bedroom with His/Hers closet and a beautiful spa-like ensuite with soaker tub. The finished basement adds versatility for recreation, a home gym, or extended family living. Outside, a professionally installed stone patio and spacious backyard create the perfect setting for kids to play, relaxing evenings by the fire pit, or entertaining under the stars. Nestled on a quiet, family-friendly street directly across from a park, this home is surrounded by great neighbours and is just steps to Barbara Reid P.S., Main Street shops, cafes, and scenic walking trails. Enjoy nearby access to Rouge Urban National Park, the library, community centre, and more. More than just a house, this is a warm, welcoming home in one of Stouffvilles most desirable neighbourhoods. (id:60365)
852 William Lee Avenue
Oshawa, Ontario
Welcome to this well maintained Double Garage Detached Home in a High-Demand Neighborhood!This stunning home features a 9 ceiling on the main floor, an open-concept kitchen with granite countertops and a stylish backsplash. Enjoy hardwood flooring throughout the main and second floors, and elegant oak staircase. The luxurious primary bedroom boasts his & her closets and a spa-like ensuite. One additional bedroom with private ensuite on the second floor offer ultimate comfort and privacy. Huge fully fenced backyard (2021) perfect for outdoor activities. Most lighting fixtures have been tastefully upgraded. Conveniently located near parks, schools, and shopping plaza. A perfect home for families seeking space, style, and location! (id:60365)
70 - 28 Livingston Road
Toronto, Ontario
Rare Townhouse With Breathtaking Lake Views on the Bluffs! Welcome to a truly unique opportunity to own a rarely offered townhouse atop the scenic Bluffs! This spacious, light-filled home offers stunning lake views from multiple rooms, making every day feel like a getaway. Step into the main floor, where an open-concept living and dining area welcomes you with a cozy fireplace and walk-out to a private patio with generous green space perfect for relaxing, entertaining, or enjoying your morning coffee in peace. The bright kitchen offers ample cabinetry and a sunny eat- in breakfast area- ideal for casual dining and weekend brunches. Upstairs, you'll find four sun-soaked bedrooms spread across the second and third floors, all with lake views and a full 4-piece bathroom on each level for ultimate convenience and privacy. The renovated finished basement includes a large family room and a versatile fifth bedroom option with a closet space that can also be easily transformed into a home office, gym, playroom, or media lounge. All of this, just steps from the Historic Guild Park, top-rated schools, shopping, dining, TTC, and GO Transit. This home has it all. Don't miss your chance to live in one of Toronto's most sought-after communities. (id:60365)
202 - 778 Queen Street E
Toronto, Ontario
Welcome to Riverside Terrace - One of the most unique boutique buildings, discreetly and quietly tucked away right in the epicentre of Queen Street East where South Riverdale meets vibrant Leslieville! Making it a perfect home for those who would enjoy a hassle-free lifestyle in professionally managed and operated upscale building with only 11 units. Suite 202 features 1 spacious bedroom, 1 spa-like bathroom, cozy and private terrace, functional open living space with white-oak designer floors and exceptional finishes throughout. Smooth and high ceilings making the space feel light and airy. Fully equipped kitchen comes with built-in appliances and stylish countertops. Step outside from your private urban oasis and find yourself immersed in the middle of everything that East End has to offer - fabulous bakeries, artisan shops, cozy cafes, bookstores, bars and restaurants. Steps away from future Ontario Line and 24/7 streetcar at your doorstep. Pets are always welcome and street parking is available through the City of Toronto permit system. Storage lockers available at $50/m. (id:60365)
Main & Upper - 15 Douglas Kemp Crescent
Clarington, Ontario
Furnished 4 bedroom, 3 bath full brick home available for short term and long term rent in the wonderful Northglen Community. With a brand new school within a 5 minute walk! This modern gem is loaded with upgrades including a Samsung stainless steel fridge and stove (2024), custom kitchen backsplash (2024), granite kitchen countertops, extended kitchen cabinets, double stainless steel kitchen sink and a brand new fence (2024). Step inside and be greeted by a bright open-concept layout perfect for entertaining. The main floor boasts hardwood flooring, a spacious family room with a built-in fireplace and a stunning kitchen featuring stainless steel appliances, a centre island with breakfast bar and a walk-out to a huge backyard ideal for family gatherings and summer BBQs. The spacious primary suite includes two walk-in closets and a luxurious 5-piece ensuite with his and her sinks, bathtub and enclosed shower. The second floor offers added convenience with an upper-level laundry room and spacious bedrooms perfect for growing families or guests. No sidewalk providing ample parking. Located in a family-friendly neighbourhood this home is steps to parks, trails and community amenities with a brand new Northglen Elementary School coming into the community slated for completion in 2025. All essentials such as FreshCo, Shoppers Drug Mart, TD Bank, Pizza Pizza, Canadian Tire, Home Depot, Staples, McDonalds, Subway, Walmart and much more just minutes away! (id:60365)
40 Soltys Drive
Whitby, Ontario
Welcome to 40 Soltys Drive. This distinguished 2-storey brick residence combines modern family living with timeless sophistication. From the moment you enter, the high ceilings, statement light fixture and custom oak staircase create a sense of grandeur, showcasing the thoughtful attention to detail that defines this home.The heart of the home is the kitchen. Tailored with high-end finishes, premium appliances, and a refined design that blends function with style. Imported quartzite stone counter tops and backsplash truly elevate this space. The open-concept layout connects the kitchen seamlessly with the dining and family areas, creating a space equally suited for everyday living and entertaining. Rich oak flooring on main level and staircase. Accent wall designs in primary bedroom, powder room & stairway walls. The upper level features four spacious bedrooms and three full bathrooms. The primary suite offers a private retreat with double-door entry, his-and-hers custom closets, and a spa-inspired ensuite complete with double sinks, frameless glass shower, and a deep soaker tub. Additional bedrooms are large in size and all have access to a full bathroom. Broadloom on upper floor provides a comfortable feel. 2nd floor reading nook is a quaint space to unwind. Professionally landscaped front and backyard elevate the exterior, with a stone patio, custom horizontal fencing, wood planters, and a bespoke shed creating an inviting outdoor space. Inside access to the double garage, main-floor laundry, and over 1,000 sq. ft. of lower-level potential, further enhance convenience and lifestyle.This is a home that has been thoughtfully curated by an owner with a discerning eye for design. Sophisticated, modern, and tailored for family living. Easy Access To Toll-Free Portion Of Hwy 407, 401, & 412, Parks, Trails & Shopping, Catchment Zone For Durham's Top Schools. New School slated for completion in 2026 is walking distance. This home offers style, comfort and room to grow (id:60365)
44 Arfield Avenue
Ajax, Ontario
This Nearly 4+1 Bedroom And 4 Washroom Detached Home In High Demanding Neighbourhood. 9 Ft Ceilings Hardwood Flooring, Upgraded Kitchen, And Elegant Dining & Family Rooms. Gas Fireplace Finished Basement With Room & Washroom, Additional Family Rec Rooms. (id:60365)
1005 - 2 Glamorgan Avenue
Toronto, Ontario
No stone unturned in this recently fully renovated bright and spacious south facing condo unit. This unit offers all day natural sunlight that shines through the end to end south facing balcony window where you can walkout to the large open balcony to enjoy the sunny view. Remodeled spacious kitchen with breakfest area, brand new, cabinets, quartz countertops, backsplash, all new plumbing finished with a Moen sink faucet. Includes stainless steel stove, fridge and hood range. Let's not forget the newly renovated bathroom, with the state of the art top quality vanity mirror, bathtub, all new vinyl flooring, new plumbing with copper pipes and moen faucets. High end light fixtures throughout, new mirror closets with convenient storage racks & shelves. All interior doors replaced, entire unit freshly painted including ceilings. The list goes on!!! Be the first to move in and enjoy all these brand new upgrades! This building comes with high reputation of cleanliness and low maintenance fees. Amenities include gym, library, party room & laundry room on the main floor. Lots of visitor parking & remote entry through buzzer for your visitors. Close to major highways, public transit and lots and lots of shopping!!! Don't miss this opportunity to move into this awsome home!!! (id:60365)
130 Myrtle Road E
Whitby, Ontario
Lifted from the pages of a magazine, this rarely offered heritage farmhouse offers a separate in-law suite/rental apartment and is situated on a picturesque 1 acre lot in the Oak Ridges Moraine in the prestigious community of Ashburn! Offering over a century of design & character with many luxurious upgrades throughout including exposed beam ceilings, gleaming wide pine plank floors, tongue & groove paneling, crown moulding, designer decor, 4 fireplaces, 2 laundry rooms & the list goes on. The family sized eat-in kitchen boasts a stunning electric fireplace, marble counters, centre island and bay window overlooking the front gardens. There are 2 separate staircases - one from the kitchen and one from the family room. Designed with entertaining in mind with the elegant dining room, formal living room & den area with dry bar. Impressive timber framed family room with beamed ceilings, door to the back patio & a stunning floor to ceiling stone gas fireplace with fossils, beams & additional french wood stove. Upstairs offers 3 spacious bedrooms including a primary retreat with sitting area & his/hers closets with organizers. Guest suite with 4x4 skylight & spa like semi ensuite with additional skylight & original claw foot tub! The separate in-law suite/rental apartment offers private separate entry with cozy porch and sunset views & 2nd access through the main house. Open concept design with living & dining rooms, spacious kitchen, 4pc bath, separate laundry & gorgeous oak spiral staircase to the loft bedroom with walk-in closet. The treed 220x200 ft lot has curb appeal and features 3 outbuildings with business potential consisting of the original driveshed, interlocking stone patio with fire pit, maintenance free perennial gardens & more! This one of a kind family home has been meticulously updated all while maintaining the character & charm of yesteryear! (id:60365)
210 Blackwell Crescent
Oshawa, Ontario
Stunning 5 Bedroom, 4 Bathroom Executive Home in North Oshawa *Approx. 3,000 Sq Ft + Full Basement with Oversized Windows, Ready to be Finished * Main Floor Office/Guest Room Perfect for Work-From-Home or Guests * Soaring 9 Ft Ceilings with Bright, Airy Living Spaces * Large South-Facing Front Veranda Ideal for Morning Coffee or Evening Relaxation * 4-Car Parking + Double Car Garage * Designer Pot Lights Throughout for a Modern Upscale Feel * Elegant Oak Staircase + Hardwood Floors - A Completely Carpet-Free Home * Gourmet Open-Concept Kitchen with Centre Island, Perfect for Family Gatherings & Entertaining * Expansive Windows Throughout Flooding the Home with Natural Light * Primary Retreat with 2 Walk-in Closets & Luxurious 6 Pc Spa-Inspired Ensuite * 102 ft Deep Lot Offering Ample Outdoor Living Space * Direct Entrance From Garage for Convenience * Exceptional Location Close to Shopping, Costco, Restaurants, Hwy 407, Ontario Tech University, Kedron Dells Golf Club & More * (id:60365)
865 Simcoe Street S
Oshawa, Ontario
Welcome to 865 Simcoe St S, Oshawa A Rare Legal Duplex with Bonus Studio & Commercial Potential! Located in one of the GTAs fastest-growing cities, this exceptional property in Oshawa is perfect for first-time home buyers, new Canadians, downsizers, or savvy investors looking for incredible house hacking or income opportunities. Fully renovated in 2022 and zoned for commercial potential, this legal duplex with bonus living space offers flexibility, functionality, and a high rental income potential up to $6,000/month! Property Highlights: Unit 1 | 2 Bedrooms | 1 Bathroom - Updated kitchen with quartz countertops, bright, airy layout with large windows, newer laminate flooring & walkout to a spacious private patio perfect for entertaining! Unit 2 | 1 Bedroom | 1 Bathroom - Modern kitchen with quartz counters and new appliances, private patio for relaxing or hosting guests & updated flooring throughout! Bonus Studio Apartment: Open-concept living with newer kitchen and appliances, Quartz countertop & flexible space ideal for short- or long-term rental. Extras: Shared laundry room, three separate hydro meters & two driveways with parking for 10+ vehicles! Prime Location: Centrally located near Highway 401 and Oshawa GO Station. Steps to shops, schools, parks & public transit. Close to Ontario Tech University, Durham College, and the Tribute Communities Centre. This one-of-a-kind property offers unbeatable value with live-in, rent-out, or commercial use options. Whether you're looking to generate passive income, live mortgage-free, or expand your real estate portfolio, 865 Simcoe St S is an opportunity you wont want to miss. Book your private showing today properties like this do not last long!!! (id:60365)
19 Glenabbey Drive
Clarington, Ontario
Welcome to 19 Glenabbey Drive, an incredible fully-renovated home, packed with modern high-end finishes. This 2-storey luxury family home has 5 bedrooms and 5 bathrooms including a legal basement apartment with separate entrance for income potential. The oversized corner lot has a paved triple-wide driveway providing ample parking. The glass enclosed porch opens to a beautiful tiled foyer with an upgraded staircase and built-in coat closet. This home is flooded with natural light from the newly updated large windows and pot lights throughout. The open living room dining room features crown molding. The kitchen has breath-taking quartz waterfall countertops and backsplash, white soft-close cabinets, ample storage, and stainless steel appliances. The main floor bedroom has pot lights, dual closets and large window. Also on this level is a laundry area with sink, 2 piece bathroom and door to the backyard interlock patio. Upstairs is a spacious bedroom (that was previously 2 bedrooms that can be converted back) with large closet and sitting area. The large primary bedroom has a walk-in closet and ensuite. The legal basement apartment is 2 bedroom 2 bathroom with separate entrance. This bright, newly renovated space includes pot lights, egress windows, walk in closet, laundry, flowing floors and built in shelves. The apartment kitchen boasts quartz counters and backlash, soft-close white cabinets, oversized single sink and upgraded fixtures. There approved plans and permits for a 1 garage, 2 bedroom and 1 bathroom addition ready to begin construction to generate more profit. (id:60365)
1608 - 181 Mill Street
Toronto, Ontario
BRAND NEW, NEVER LIVED IN 3 BED, 2 BATH 1005sf SUITE - RENT NOW AND RECEIVE 1 MONTH FREE! Bringing your net effective rate to $4,254 for a one year lease. (Offer subject to change. Terms and conditions apply). Option to have your unit Fully Furnished at an additional cost. Discover high-end living in the award-winning canary district community. Purpose-built boutique rental residence with award-winning property management featuring hotel-style concierge services in partnership with Toronto life, hassle-free rental living with on-site maintenance available seven days a week, community enhancing resident events and security of tenure for additional peace of mind. On-site property management and bookable guest suite, Smart Home Features with Google Nest Transit & connectivity: TTC streetcar at your doorstep: under 20 minutes to king subway station. Walking distance to Distillery District, St. Lawrence Market, Corktown Common Park, And Cherry Beach, with nearby schools (George Brown College), medical centres, grocery stores, and daycares. In-suite washers and dryers. Experience rental living reimagined. Signature amenities: rooftop pool, lounge spaces, a parlour, private cooking & dining space, and terraces. Resident mobile app for easy access to services, payment, maintenance requests and more! Wi-fi-enabled shared co-working spaces, state-of-the-art fitness centre with in-person and virtual classes plus complimentary fitness training, and more! *Offers subject to change without notice & Images are for illustrative purposes only. Parking is available at a cost. (id:60365)
5004 - 180 University Avenue
Toronto, Ontario
Welcome to opulence at Shangri-La Toronto. Exclusive Private Estate suite offers luxury finishes & panoramic skyline views. Meticulously designed interior w/herringbone hardwood. Two Bed & Den Suite Above The Shangri-La Hotel In The Heart Of Downtown Toronto. 1900 Sq.Ft. Of Living Space With 10-Foot Ceilings Floor to Celing Windows and Unobstructed Views Of The City. High End Finishes Throughout The Suite. Outdoor Balcony With unobstructed forever view. The Large Primary Bedroom has Five-Piece Ensuite Washroom And Walk-In Closet With Custom Built-Ins. Second Bedroom includes A Private Three-Piece Ensuite And North Views. Unit has A Private Den With Sliding Doors. 2 Parking Spots. **EXTRAS** Built-in Fridge; Built-in Wine Fridge; Gas Cooktop; Dishwasher; Built-in Oven; Washer & Dryer; Existing Blinds; All ELFs (id:60365)
1302 - 120 Harrison Garden Boulevard
Toronto, Ontario
Location! Location! Location! Bright And Spacious 1+Den Unit(687 Sqft) In Tridels Sought-After Aristo Building, In The Heart Of North York. Functional Layout With Unobstructed Views. Includes 1 Parking And 1 Locker. Features Modern Finishes With Built-Inappliances: Fridge, Ceramic Cooktop, Wall Oven, Microwave, Dishwasher,And Range Hood. Enjoy 5-Star Amenities: 24-Hr Concierge, Gym, Indoor Pool, Sauna, Games Room & Media Room. Steps To Yonge/Sheppard Subway, Restaurants, Shops, And More! (id:60365)
4 - 8 Ridge Hill Drive
Toronto, Ontario
Spacious 3 bedroom apartment in the heart of Forest Hill North. This unit boasts over 1700 square feet of living space featuring 3 bedrooms, 2full bathrooms, an open concept living space with a large living room & dining area, and renovated kitchen. Short term rental options and furnished options available. (id:60365)
63 Gordon Road
Toronto, Ontario
Stunningly Renovated '25 Luxe Residence Nestled On A Coveted Corner Lot In One Of St. Andrews Most Desirable Enclaves With A Rare 3 Door Garage. This Extraordinary Residence Offers Exceptional Design, Soaring Ceilings, And Modern Finishes Throughout. A Grand Foyer Welcomes You With A Sweeping Staircase Cascading In Natural Light From A Skylight Above. Designed For Both Elegance And Functionality. The Gourmet Kitchen Is A Chefs Dream, Complete With A Breakfast Area And Walkout To A Deck That Overlooks Beautifully Landscaped Rear Gardens. A Sophisticated Main Floor Library Showcases Custom Wall-To-Wall Built-Ins And Rich Paneling. The Luxurious Primary Suite Is A Private Retreat With A Lavish Dressing Room Offering Both Open And Closed Storage, A Decadent 6-Piece Ensuite, And A Secluded Deck With Serene Garden Views. Four Additional Bedrooms And Three Well-Appointed Bathrooms Complete The Upper Level. The Expansive Lower Level Is Designed For Relaxation And Versatility, Featuring A Nanny Suite, Recreation Room With Gas Fireplace, An Exercise Room, Cedar Sauna, And A Bright Walk-Up. Outdoor Living Is Enhanced By A Stone Patio And An Inground Pool With Waterfall, All Surrounded By Mature Landscaping For Ultimate Privacy. Just Steps To Renowned Schools, Shops And Eateries. (id:60365)
326 - 109 Front Street E
Toronto, Ontario
Welcome to your ideal urban retreat in the heart of Toronto's historic St. Lawrence Market district. Perfectly positioned near Union Station, theatres, shops, restaurants, and transit (Union Station), this home offers unbeatable convenience with easy access to the Don Valley Parkway (DVP) and Gardiner Expressway for effortless commuting.This spacious split two-bedroom, two-bathroom layout features an open-concept living area with 9-foot ceilings, custom California shutters, and a walkout to a private balcony. The modern kitchen is a true showpiece, with quartz countertops, stainless steel appliances, and a breakfast bar ideal for both everyday living and entertaining.The primary suite is a private sanctuary, complete with a custom walk-in closet and an ensuite bathroom.Residents enjoy boutique-style living with exceptional amenities, including a 24-hour concierge, rooftop terrace with BBQs, party room, fitness centre, and more. Hydro and water are included. Available October 1, 2025. (id:60365)
1109 - 77 Shuter Street
Toronto, Ontario
Facing East. Steps Away From Yonge St, Eaton Centre, Subway, Toronto's Financial Core, Toronto Metropolitan University (Ryerson) , St Michael Hospital, Everything Walk Within 4 Mins. A Spectacular Elegant Lobby Designed By World Renowned Toronto Designers, Cecconi-Simone. Pool, Gym, Sun Lounger, Outdoor Bbq. (id:60365)
1110 - 5793 Yonge Street
Toronto, Ontario
Menkes 'Luxe' Condo Residences On Yonge! 565 Sqft Interior, Upgraded Kitchen Cabinets, Granite Counter Top. View Of North West With Large Balcony! Fabulous Rec. Facilities. 24 Hr Concierge, Indoor Pool, Gym, Theatre, Party/Meeting Room, Visitor Parking, Steps to many great Restaurants & Shops. Underground Tunnel Access To Finch Subway, Bus Terminal&Go Bus, Viva. Pictures taken in 2023. (id:60365)
1708 - 4k Spadina Avenue
Toronto, Ontario
Why pay more for an overpriced 2 bedroom condo when this versatile 1 Bedroom + Den offers the same functionality at a much better value? This 733sqft 1 Bed + Den unit with sliding doors (which can be used as a 2nd bedroom or private home office) also comes with an additional 97sqft full length east-facing balcony, 2 full bathrooms, parking and a locker, it's a true gem in the heart of downtown Toronto's vibrant waterfront community. Step into a bright, open living space with floor-to-ceiling windows that flood the unit with natural light. The functional layout offers a spacious dining area and comfortable living space, perfect for both entertaining and everyday living. The primary bedroom features a 4pc ensuite, large window, and closet, while the separate den with sliding doors can serve as a second bedroom or home office and has access to a 3pc bathroom for added convenience. The modern galley kitchen boasts granite countertops and quality appliances, while the elegant bathrooms with floating vanities add a sleek and sophisticated touch. Located in the vibrant Cityplace neighbourhood, you'll enjoy the ultimate downtown lifestyle with easy access to Lakeshore/Gardiner, The Well, Rogers Centre, CN Tower, Entertainment District, Chinatown, Financial District, waterfront trails, restaurants, shopping, parks, and transit all just steps from your door. Hotel-style amenities include: full-size gym, indoor pool, hot tub, guest suites, theatre, outdoor BBQ area, party room, guest parking, and more! (id:60365)
45 Broadleaf Road
Toronto, Ontario
Country Living with Contemporary Elegance. Experience the best of both worlds in this beautifully designed executive residence, ideally situated at the end of a prestigious cul-de-sac and overlooking a breathtaking ravine. Enjoy panoramic views through all four seasons from the comfort of this serene and private setting. This exceptional home with exquisite and extensive recent renovations, features3,300 sq ft of luxurious living space, plus a bright, walk-out lower level designed for entertaining and relaxation. Step outside to a two-tier deck, expansive patio, and a spacious gazebo - all offering unobstructed views of the peaceful natural surroundings. The lovely gazebo with electricity and a skylight provides an idyllic spot to relax or entertain. The walk-out level boasts a second stunning kitchen and a recreation room with walk-out access that leads to a charming patio nestled in the garden, offering a picturesque and tranquil outdoor experience. This level also includes a bar area, play/media room, guest bedroom, sauna, and more - perfect for extended family or hosting in style. The home's exterior is primarily finished in brick and stone, with minimal wood accents at the front, for a clean, modern look. Additional highlights include a double garage, a large circular driveway with parking for at least 7 vehicles, 3 fireplaces, sauna, 3 ensuites, 3 skylights, potential nanny/in-law suite, home office and more! This home effortlessly blends contemporary sophistication with the tranquility of nature. (id:60365)
1512 - 36 Blue Jays Way Street
Toronto, Ontario
Experience unparalleled luxury living in this breathtaking 5,000+ sq.ft. penthouse with a private 1,215 sq.ft. terrace offering unobstructed panoramic city views. This one-of-a-kind residence is defined by soaring ceilings, dramatic floor-to-ceiling windows, and refined designer finishes throughout.Upon entry, a private glass elevator welcomes you into a spacious open-concept living, dining, and chefs kitchen area, complemented by a separate dining room and a library with bar that is ideal for entertaining.The second level features two bedrooms, including a grand primary suite with its own den and a spa-inspired ensuite with tub and glass shower. The second bedroom offers a private entrance, an open walk-in closet, and a bathroom with both a glass shower and tub.Once you reach the top floor, you'll find an exclusive private entertaining space featuring a dramatic media room with 14 ceilings, a full indoor kitchen, spa-like bath, and fireplace. This area opens to a grand rooftop terrace overlooking the CN tower and Toronto skyline, complete with a hot tub, cold plunge, summer kitchen, and BBQ, making it perfect for hosting and entertaining.The building amenities include a 24-hour concierge and security, weekly housekeeping provided by the hotel, a fully equipped gym, steam rooms and saunas, an indoor saltwater pool with whirlpool, a rooftop terrace, as well as a boardroom and party room. The suite is available for short-term lease (minimum 3 to 8 months). (id:60365)
1128 - 80 Harrison Garden Boulevard
Toronto, Ontario
Tridel's 'Skymark', 675 Sqft Large 1+Den, Unobstructed North View, Clean & Well Maintained Unit, No Carpet, Separate & Large Den W/ French Door, Den can be used as a Bedroom, Granite C-Top W/ Center Island, 5 Star Hotel Amenities Including Bowling/Virtual Golf/Tennis/Indoor Pool, Sauna, Guest Suites, Party Room, 24Hr Concierge & Much More, A Walk Out To The Balcony Overlooking 2- Acres Of Avondale Park, 1 Parking & 1 Locker Included (id:60365)
#2512 - 85 Wood Street
Toronto, Ontario
Axis Condo. 6 Yrs New 2Br Unit Located At Yonge / Church. Close To Everything You Need, Steps To Subway Station, Public Transit, TM University And U Of T, Restaurants, Shops, Parks And More, W/O To Balcony, Modern Kitchen, Granite Counter, Brand Appliances, Laminated Floor Throughout. (id:60365)


