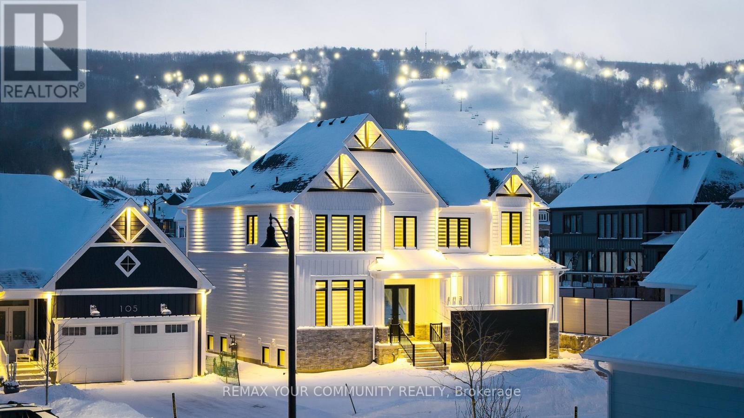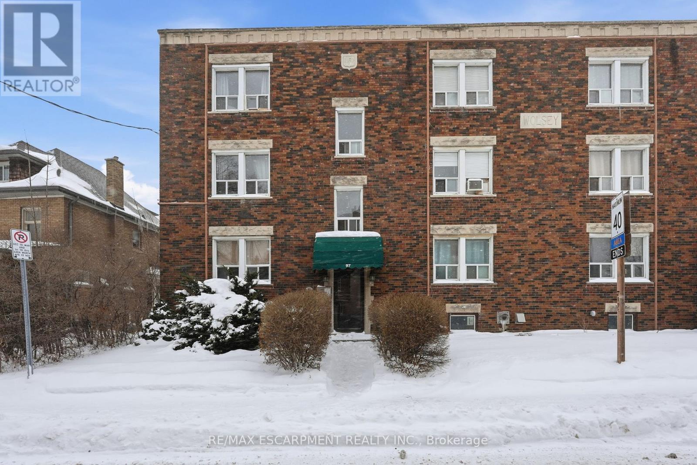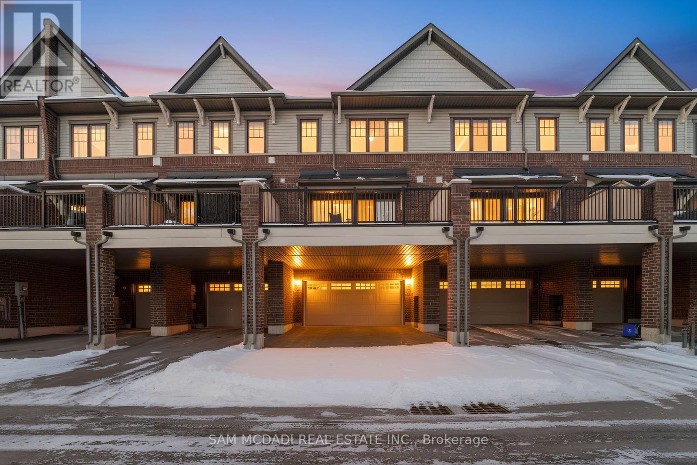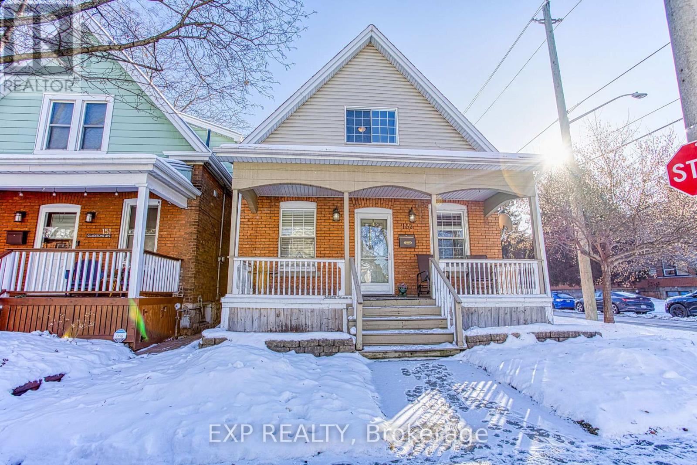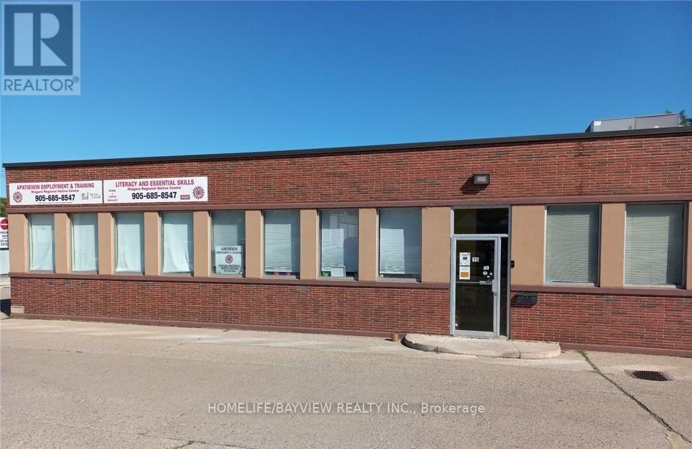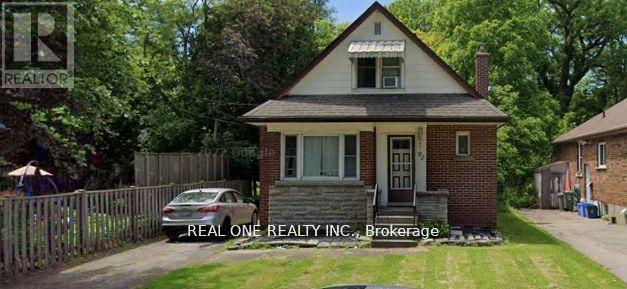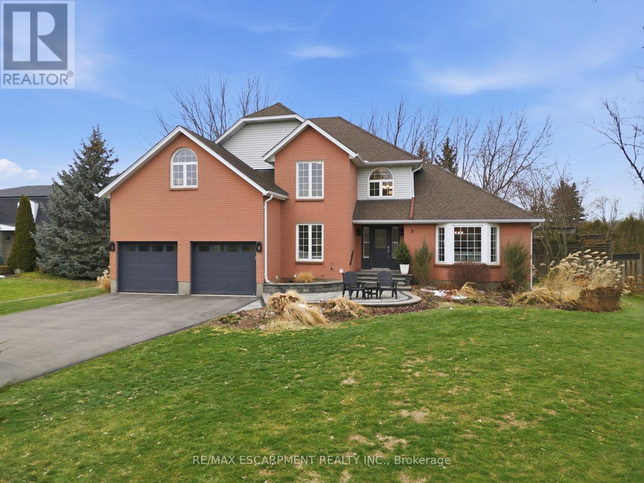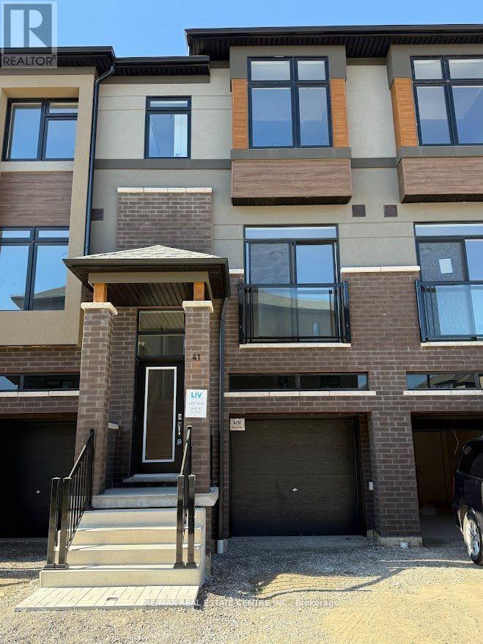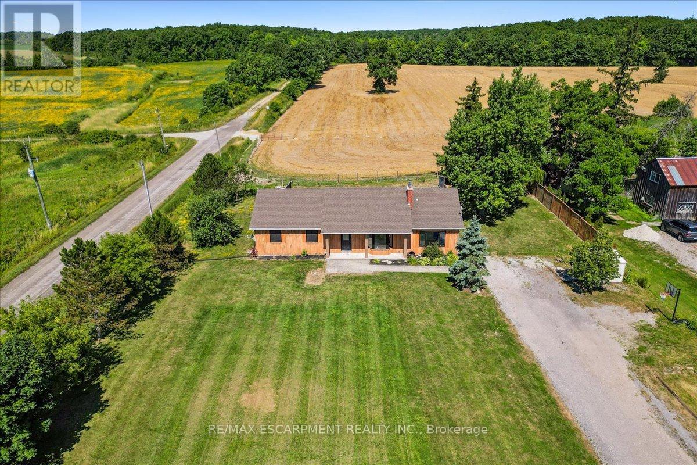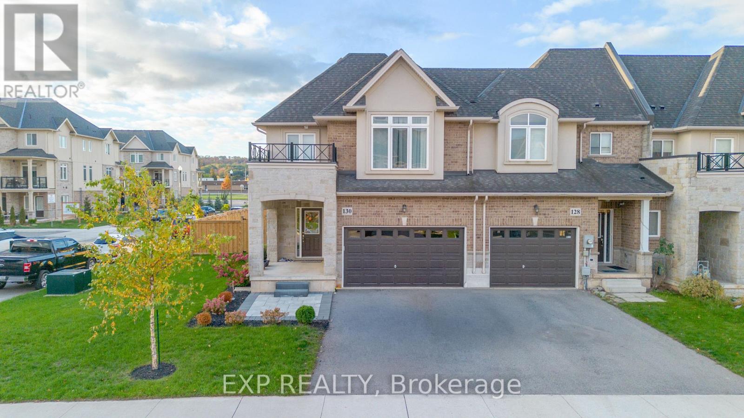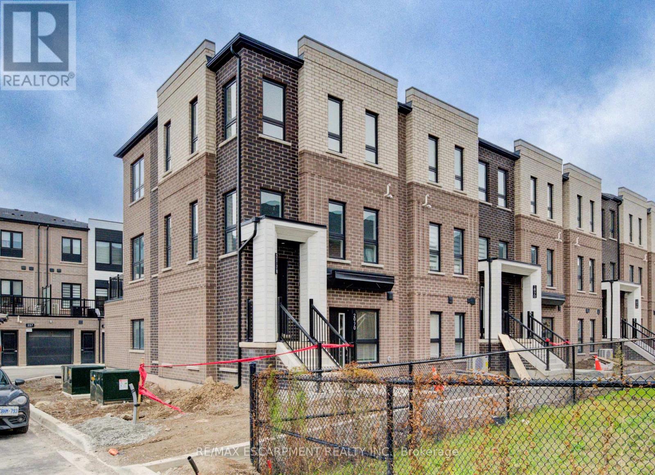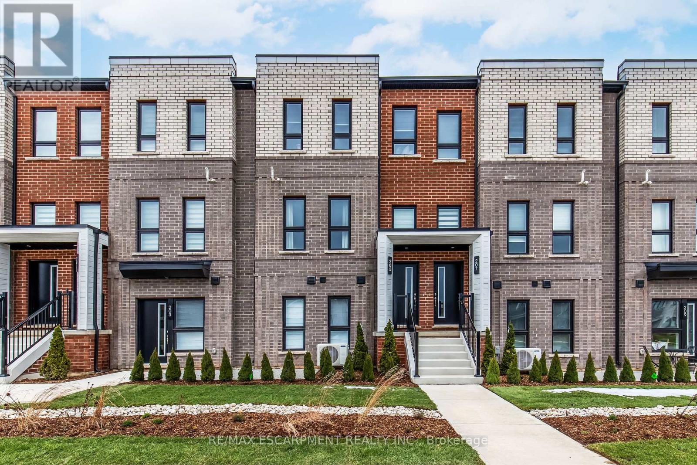103 Stillwater Crescent
Blue Mountains, Ontario
Featured on BlogTO. VISIT WWW.103STILLWATER.COM to view the full virtual walk-through and complete gallery. Positioned on a premium lot with unobstructed Blue Mountain views, this FULLY FURNISHED custom-built residence offers 5,009 sq ft of refined living space across three finished levels. A European-style 8-foot entry door, enhanced exterior lighting, and a purpose-built garage with high-lift tracks and EV rough-ins set the stage for the craftsmanship throughout. The main level features 10-foot ceilings, wide-plank hardwood, and a dramatic 20-foot great room with expansive windows framing panoramic mountain views. A linear Napoleon gas fireplace, custom built-ins, and integrated smart home features enhance the space. The chef's kitchen is anchored by a 17-foot stone island, full-height cabinetry, premium Monogram and Thermador appliances, and seamless access to a Trex wrap-around deck designed to capture the view. A vaulted four-season extension with heated porcelain floors, wood-burning fireplace, and two 9' x 9' glass doors creates exceptional indoor-outdoor living. Upstairs, the primary suite offers a private terrace and a spa-inspired ensuite, complemented by three additional bedrooms with walk-in closets and upgraded ensuites. The fully finished lower level includes radiant heated floors, wet bar, theatre, gym, smart sauna, and two additional bedrooms. The residence features three full laundry rooms-conveniently located on each level-delivering exceptional functionality and seamless comfort for year-round living and effortless entertaining in Blue Mountains. (id:60365)
10 - 97 Connaught Avenue
Hamilton, Ontario
Welcome to unit 10 at 97 Connaught Avenue South, a well-maintained 1-bedroom 1-bathroom condo offering 627 square feet of comfortable living space in a convenient Hamilton location. This condo offers excellent value and accessibility in the heart of Hamilton. This thoughtfully laid-out unit is ideal for first-time buyers, downsizers, or investors seeking low-maintenance living. The open and functional floor plan maximizes space and natural light, with a spacious living area that flows seamlessly into the kitchen and dining space. The generously sized bedroom provides a relaxing retreat with ample room for storage and furnishings. Located close to transit, shopping, Gage Park and everyday amenities. A great opportunity to own an affordable and practical condo in a well-established neighborhood. RSA. (id:60365)
13 - 185 Bedrock Drive
Hamilton, Ontario
Welcome to 185 Bedrock Dr #13, a 3-bedroom, 3-bathroom townhome that functions equally well as a smart investment or a comfortable family home. This property is an established and proven Airbnb revenue generator with an impressive track record of approximately $70K in annual income. With the furniture included, the exact setup that generated these returns is yours, making this a true turnkey opportunity set up for immediate cash flow. Located in the desirable Stoney Creek Mountain community and ideal for investors, owner-occupiers, or those seeking passive rental income. The ground level features a functional foyer and a dedicated office or flexible space, well suited for remote work or guest accommodations. The main living level offers an open-concept kitchen and dining area filled with natural light and direct access to a private balcony. The kitchen is equipped with stainless steel appliances, gleaming countertops, and a centre island, combining practicality with modern style. The adjacent living area is bright and airy, with multiple windows enhancing the open feel. The upper level includes a spacious primary suite with a 3-piece ensuite and walk-in closet, along with two additional well-proportioned bedrooms. Convenient upper-level laundry adds everyday efficiency. Located minutes from the QEW for easy commuting, with Eastgate Square shopping nearby. Close to schools, parks, downtown Hamilton, Stoney Creek waterfront trails, and Fifty Point Conservation Area. Whether you're seeking investment income, a first home, or low-maintenance living, this property delivers. Features include modern finishes, generous storage, ample parking, and a prime location. (id:60365)
153 Gladstone Avenue
Hamilton, Ontario
Welcome to 153 Gladstone Ave, a charming home perfectly positioned on a desirable corner lot in one of Hamilton's most convenient yet quiet neighbourhoods. Just minutes from the escarpment and close to downtown amenities, this location offers the best of both worlds - peaceful living with easy access to shops, trails, transit, and city life. Step inside to a bright, open-concept layout that flows seamlessly from the front door through the living and dining areas, creating a warm and inviting space ideal for everyday living and entertaining. The upgraded kitchen is both stylish and functional, while the spacious bedrooms offer plenty of closet space for comfortable living. Outside, enjoy a private driveway and a newly built deck overlooking the yard - perfect for relaxing or hosting friends. An unfinished basement provides excellent storage or future potential. This is a fantastic opportunity to own a well-located home with room to grow in a sought-after Hamilton community. (id:60365)
C15 - 140 Welland Avenue
St. Catharines, Ontario
Approximately 2,945 SF of commercial office space available for lease in a single-storey building located near downtown, comprised of a mix of large and small private offices including spaces suitable for executive or boardroom use, with three washrooms; the premises may be leased as one unit or divided into approximately 2,000 SF and 1,000 SF, with monthly rent of $3,500 if leased together, or $2,500 for the 2,000 SF and $1,200 for the 1,000 SF if leased separately; ample on-site parking available; suitable for professional or administrative office use; tenant responsible for gas and hydro, landlord to pay a portion of water costs. Note: Listing agent is related to the landlord. (id:60365)
Second Floor Room - 92 Binkley Crescent W
Hamilton, Ontario
This well maintained home boasts a ravine lot nestled on a serene street in West Hamilton, just off Sanders Blvd. Situated a mere 4-minute walk from McMaster University & Hospital. The house is exceptionally bright and tidy, offering generously sized bedrooms on each floor. Recent upgrades include a new AC unit and fresh painting. With the best layout on the street, relish in the tranquility of the backyard and the convenience of walking distance to MAC! One big room at the first floor furnished with Double sized bed, desk and chair welcomes a female student starting from September 01st. (id:60365)
9 Cornelia Court
Hamilton, Ontario
Welcome to the perfect blend of country living and small-community charm in Millgrove. Just 5 minutes from Waterdown, this family-friendly home offers exceptional convenience with easy access to amenities, while enjoying the space and tranquility of a mature rural setting. Step into a welcoming foyer that flows into elegant formal living and dining rooms. The stunning eat-in kitchen features rich wood cabinetry, quartz countertops, stainless steel appliances, and a bright breakfast nook overlooking the backyard. Open to the kitchen, the family room showcases hardwood flooring, custom built-ins, and a cozy gas fireplace. The main level is completed by a convenient mudroom with garage access, a 2-piece bathroom, and a beautifully designed laundry and craft room with extensive built-in storage. Heated floors are featured throughout tiled areas on the main floor. The second level offers a spacious primary retreat with his and her walk-in closets and a spa-inspired 4-piece ensuite with soaker tub and separate glass walk-in shower. Three additional generously sized bedrooms, a full 5-piece bathroom, and a sun-filled reading nook complete this level. The fully finished basement provides additional living space with a gas fireplace, large workshop area, and ample storage-ideal for recreation, entertaining, or relaxation. Situated on an impressive -acre lot, the outdoor space is perfect for entertaining with a large deck and expansive backyard. Additional features include parking for up to 10 vehicles, fully fenced backyard, garden shed, additional attic insulation (2024), and front walkway (2022). A rare opportunity to enjoy space, comfort, and convenience in a sought-after community. RSA. (id:60365)
41 - 660 Colborne Street W
Brantford, Ontario
Assignment Sale, priced to sell. This beautifully upgraded 3-bedroom, 2.5 bathroom freehold townhouse sits on a premium walk-out lot backing onto green space in the prestigious Sienna Woods community. Built by a reputable builder, this Elevation A model offers 9-foot ceilings on the main floor, a walk-out basement, a modern brick and stucco exterior, an open concept layout, and high-end finishes throughout. With a spacious space for outdoor living and a prime location minutes from the Grand River, Highway 403, parks, schools, and shopping, this property delivers exceptional value. A rare opportunity to own a stylish, upgraded home in one of the area's most sought-after neighborhoods. (id:60365)
6550 Sinclairville Road
Hamilton, Ontario
Set on just over an acre and backing onto peaceful farmland, this beautifully updated 4+1 bedroom, 4-bath bungalow delivers the perfect balance of space, privacy, and modern comfort. Nestled in a highly desirable pocket of Glanbrook, you're minutes from Hamilton, Binbrook, and Ancaster-offering effortless access to city amenities while enjoying the serenity of country living. The bright, open-concept main floor features hardwood throughout the kitchen, dining, living areas, and hallway. The updated kitchen is both stylish and functional, complete with block countertops, tile backsplash, pot lights, and a skylight that fills the space with natural light. Sliding doors from the dining room lead to the rear yard-ideal for entertaining, family gatherings, or quiet evenings outdoors. The inviting living room showcases a large bay window and a striking wood-burning fireplace with stone surround and a custom live-edge mantel. An oversized family room adds exceptional versatility with crown moulding and another sun-filled bay window. The primary suite offers a private 3-piece ensuite and a newly added walk-in closet, complemented by an updated main 4-piece bath. A brand-new powder room and refreshed front entry enhance both flow and functionality. Laundry on both the main and lower levels adds everyday convenience. A separate rear entrance leads to a fully self-contained in-law suite, renovated in 2016, featuring an open-concept kitchen and living area with potlights throughout-perfect for extended family or excellent rental potential. Notable upgrades include 200-amp electrical service, new LED pot lights, a 2024 heat pump and air conditioning system, and a complete water purification system with UV and charcoal filtration. This is a rare opportunity to enjoy modern living surrounded by natural beauty, in a prime location just outside the city-where comfort, flexibility, and lifestyle come together seamlessly. (id:60365)
130 Sonoma Lane
Hamilton, Ontario
Welcome to 130 Sonoma Lane, a beautiful corner-lot home in one of Stoney Creek's most sought-after neighbourhoods. Offering a spacious layout and incredible outdoor space, this property is perfect for families, entertainers, and anyone looking for comfort and convenience. Step inside to an inviting open-concept living room that flows seamlessly into the kitchen, creating the ideal setting for gatherings, family time, and effortless everyday living. The unfinished basement provides a blank canvas for your custom vision-whether that's a home gym, theatre room, play area, or additional living space. Upstairs, the standout large primary suite features a spacious walk-in closet that leads directly into a private ensuite, giving you a true retreat-like feel. Outside, the expansive fenced backyard is a rare find-perfect for kids, pets, summer BBQs, and endless possibilities. Located walking distance to Winona Park, Winona Crossing, and Fifty Point Conservation Area, you'll enjoy the best of outdoor living, shopping, dining, and recreation right at your doorstep. With reputable schools and plenty of amenities nearby, this is a home that checks all the boxes. (id:60365)
20 - 70 Kenesky Drive
Hamilton, Ontario
Be the first to live in this brand new luxury 1-bedroom stacked townhouse in a vibrant new Waterdown community! Offering 672 sq ft of stylish open-concept living, this unit features modern finishes, granite countertops, stainless steel appliances, and laminate flooring throughout. Enjoy the convenience of in-unit laundry, a spacious bedroom, and a sleek 3-piece bathroom. The unit includes a garage and is just minutes from shops, parks, restaurants, and major highways. Perfect for singles or couples seeking low-maintenance living with upscale touches in a growing neighbourhood. Available immediately. (id:60365)
205 Burke Street
Hamilton, Ontario
Brand new stacked townhome by award-winning developer New Horizon Development Group! This 3-bedroom, 2.5-bath home offers 1,362 sq ft of modern living, including a 4-piece ensuite in the principal bedroom, a spacious 160 sq ft private terrace, single-car garage, and an open-concept layout. Enjoy high-end finishes throughout, including quartz countertops, vinyl plank flooring, 12x24 tiles, and pot lights in the kitchen and living room. Just minutes from vibrant downtown Waterdown, you'll have access to boutique shopping, diverse dining, and scenic hiking trails. With easy access to major highways and transit including Aldershot GO Station you're never far from Burlington, Hamilton, or Toronto. (id:60365)

