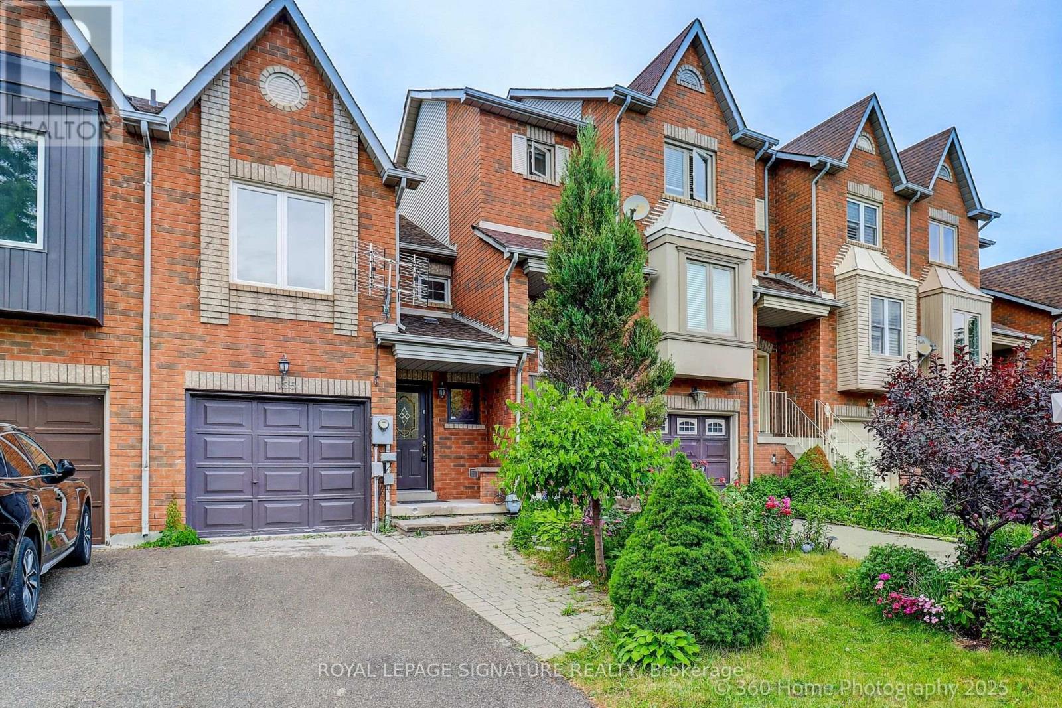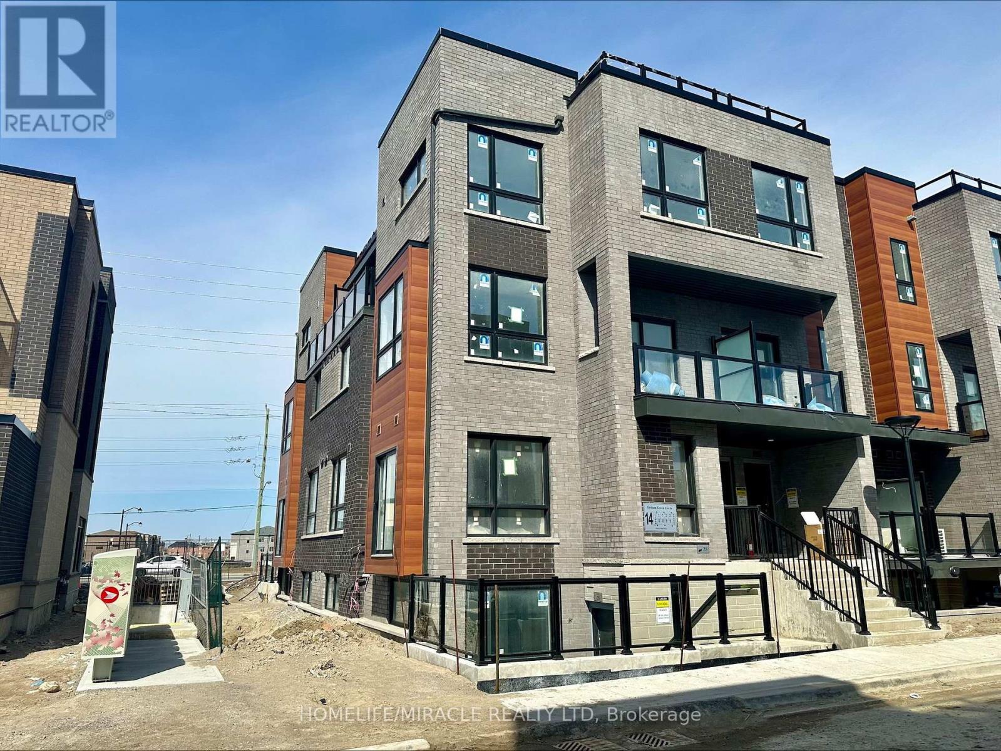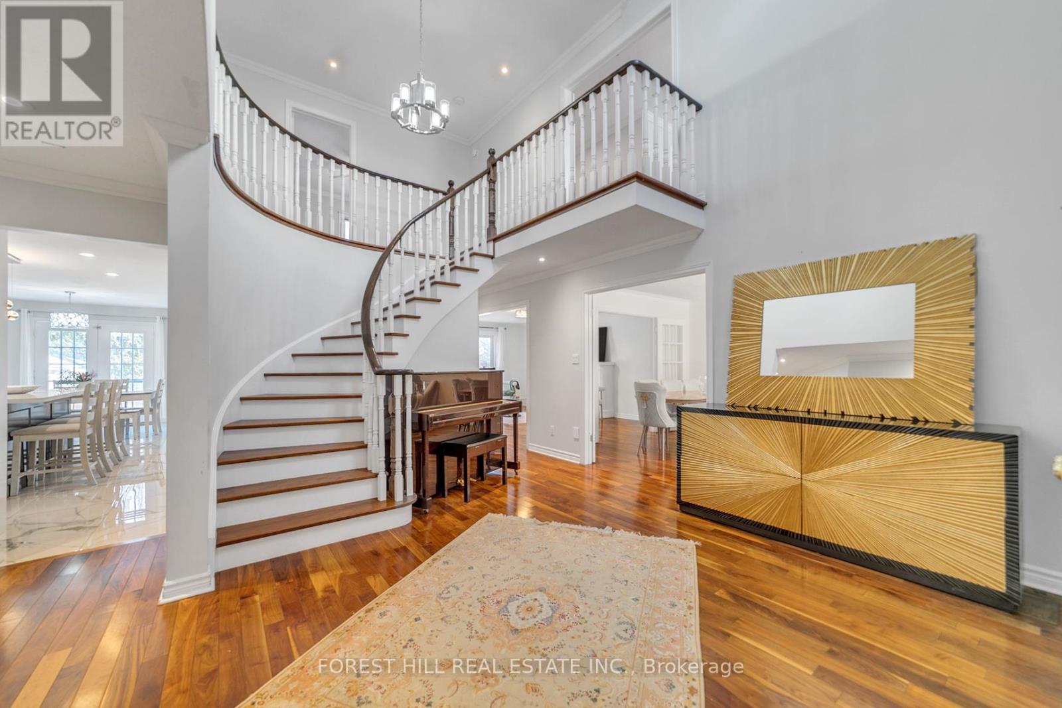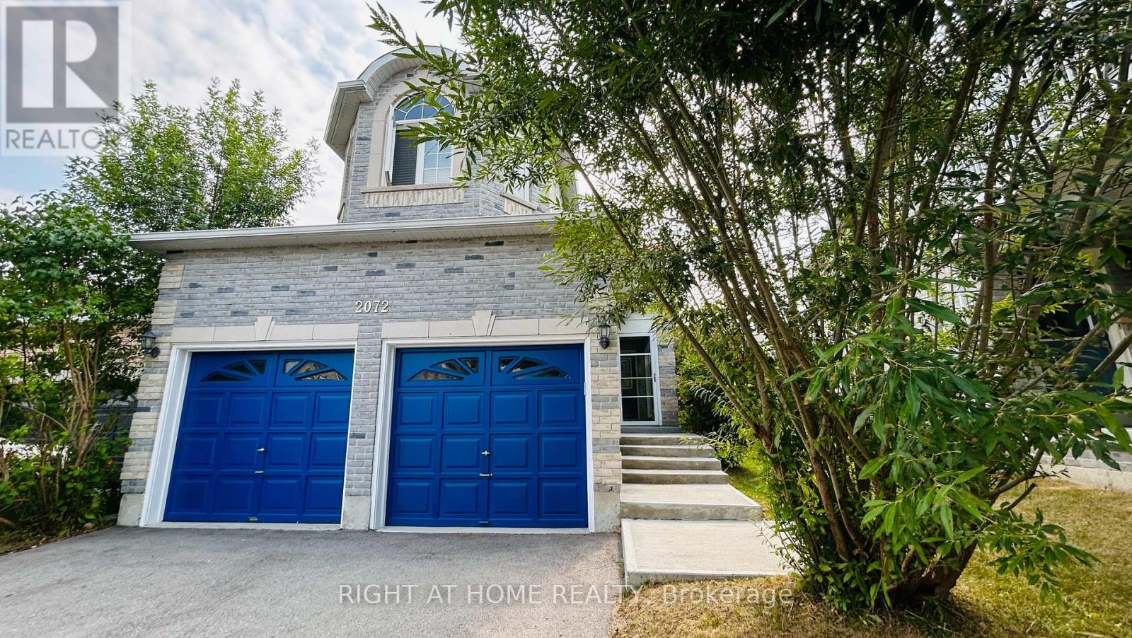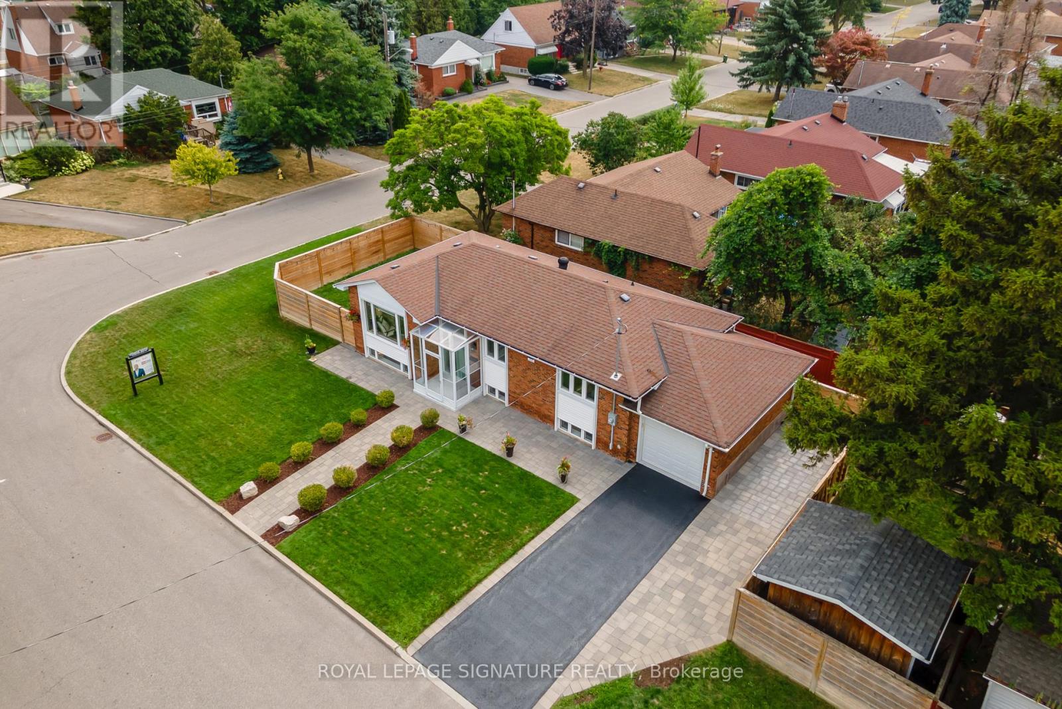150 Savage Spt Bsmt Road
Newmarket, Ontario
Legally registered with City. Seperate entrance basement is looking for AAA tenant. Brand new ensuite laundry set for private use . Newly renovated with laminate floor. New refridge.Clean and bright with a spacious living room . 5min to public transit and busy business plaza. 1bedroom with living room apartment within 2bedroom apartments*broker remarks. (id:60365)
107 - 161 Wellington Street E
New Tecumseth, Ontario
Don't miss your chance to own this bright and stylish 1-bedroom condo, perfectly located in one of Alliston's most desirable communities. This modern unit features an open-concept layout, large windows that flood the space with natural light, sleek finishes, and a private balcony ideal for relaxing or entertaining. Perfect for a first-time buyer, downsizer, or investor. Enjoy low maintenance living, secure entry, and convenient access to local shops, parks, restaurants, and commuter routes. Schedule your viewing today and take advantage of this exceptional value. (id:60365)
135 Kelso Crescent
Vaughan, Ontario
Stunning Freehold Townhome in Prime Maple Location !Major renovations just completed, including: Brand new CUSTOM BUILT modern kitchen with Quartz counters, Quartz backsplash, and new flooring throughout Freshly painted main floor; popcorn ceiling removed and replaced with smooth ceilings & new pot lights Upgraded primary ensuite with sleek new shower, (vanity, vanity top, faucet, brand-new shower panel and shower's finishings ( wall, floor, rain shower) Recently upgraded second bathroom; brand-new vanity, vanity top, and faucet in powder room, All new outlets and light switches Brand New Washer and dryer. Stylish epoxy flooring in laundry and porch areas Functional layout with 3 bedrooms & 4 bathrooms. One garage plus 2 parking spots on the private driveway. South-facing home which helps snow to melt quickly in winter! Move-in ready home in a family-friendly neighborhood. Just a 5-minute drive to Major Mackenzie Hospital and Canada's Wonderland, 10 minutes to Vaughan Mills Mall, and steps to Longo's and shops. Close to schools, transit, parks, and all amenities! A must-see opportunity you don't want to miss! (id:60365)
2701-C - 8 Water Walk Drive
Markham, Ontario
This is not rent a whole unit. This is rent a 1 bedroom with attached private bathroom in Riverview condos building. Huge closet with 4 mirrors, queen size bed & high quality mattress, best view and bright windows, You will share kitchen with other 2 roommates. The unit with 9' Ceiling, kitchen stone backsplash, Oversized Quartz Island, High-End Built-In Stainless Steel Appliances and Lots of Storage Space. Rouge River & Ravine View from huge Balcony. Fully Equipped Gym, Business Centre, Quiet Library, BBQ Rooftop Terrace, Outdoor Park and More. Within the Highly Desirable Unionville High School Boundary. Close plaza, banks, Whole Foods supermarket, LCBO, Go Station, Downtown Markham, Main Street Shopping, lots of Restaurants, Cinema, Toogood Pond, minutes to Highway 404 & 407. (id:60365)
24 - 14 Lytham Green Circle
Newmarket, Ontario
Assignment Sale Priced to Move! Occupancy set for June 2025. This 914 sq. ft. 2-bedroom, 2-bathroom condo townhouse offers modern living with a functional layout, walkout balcony, and underground parking-all backed by the Builder's full Tarion warranty. Located directly across from Upper Canada Mall and the Newmarket GO Bus Terminal, this sought-after development includes visitor parking, a private dog park, amenity space, bike racks, and upcoming on-site commercial stores for added convenience. Inside, enjoy a modern open-concept kitchen, 9-foot ceilings, large windows, and quality stainless steel energy-efficient appliances-plus in-suite washer and dryer. Exceptional value in a prime Newmarket location! Available from 15 September 2025. (id:60365)
1212 - 8111 Yonge Street
Markham, Ontario
Welcome to the Gazebo of Thornhill. Step into this spacious, beautifully appointed south-facing suite in one of Markham's most sought-after residences. This model boasts a living area of 1404 sq/ft. PLUS an impressive 400+ sq/ft. balcony. Bathed in natural light, this inviting home features an open concept living area and a generously sized master retreat with a large walk-in closet and a luxurious 3-piece ensuite. Enjoy an impressive lineup of resort-style amenities, including an indoor pool, tennis courts, billiards room, fully equipped exercise room, woodworking shop, and beautifully landscaped grounds for strolls and quiet moments outdoors. The building also boasts welcoming communal spaces, perfect for socializing or relaxing. Located directly on Yonge Street, this prime address puts you within easy reach of shopping, parks, public transit (Viva, GO Bus), and offers quick access to Highways 407 and 404, making commuting a breeze. Additional conveniences include one underground parking space and a private locker. NOTE: Additional parking spaces are available at a reasonable cost. Enjoy entertaining and relaxation from the comfort of the oversized balcony. Featuring two walkouts, this additional outdoor space offers spectacular, south-facing views and is finished with tasteful, natural wood tiling. Don't miss this opportunity to own a piece of luxury in the heart of Thornhill. A very well-managed building offering comfort, community, and convenience all in one. (id:60365)
27 Grovepark Street
Richmond Hill, Ontario
Welcome to this exceptional Renovated home on a rare 59.12 x 147.64 ft lot, with over 3000 Sqft Living Space ( 2835 SqFt Above Grade and finished One Bedroom finished Basement with separate entrance) nestled at the end of a quiet, family-friendly cul-de-sac. Boasting a functional and spacious layout, this 4-bedroom, 6 bathroom home features a grand high-ceiling 20ft foyer that makes a stunning first impression. The second floor offers four well-sized bedrooms, perfect for a growing family.The fully finished basement includes a separate entrance and an additional bedroom ideal as a mortgage helper, in-law suite, or private guest space.Situated in a prime location surrounded by greenery and multi-million dollar homes, this property offers both privacy and prestige. A rare opportunity to own a large lot on a peaceful street while still being close to top schools, parks, and all amenities. High demand schools and a green, quiet area. (id:60365)
1202 - 7 North Park Road
Vaughan, Ontario
Bathurst/Centre Luxury Condominium In The Heart Of Thornhill By Liberty Development, Large One Bedroom, One Parking, Balcony, South Exposure View With Balcony. Great Open Concept Layout.Amenities:24/7 Concierge, Swimming Pool, Sauna, Whirlpool, Gym, Party Room,Visit Parking,And Much More. Walking Distance To Promenade Mall, Walmart, Shops, Synagogue,Hwy 7,407,Viva Bus.Bust To York University (id:60365)
2072 Wilson Street
Innisfil, Ontario
Welcome To This Beautifully Maintained 4 Bedroom, 3 Bathroom Brick Home With 9 Foot Ceilings on Main Floor, That Effortlessly Combines Comfort, Elegance, And Modern Updates. The Spacious Primary Suite Features Two Walk-In Closets And Luxurious Ensuite Bathroom With Complete Corner Soaker Tub And A Custom Standup Shower, Perfect For Unwinding At The End Of The Day. Enjoy Your Morning Coffee or Evening Sunsets From The Upper Level Romeo & Juliet Balcony, Offering A Serene View Ideal For Stargazing Or Relaxing In Peace. This Home Boasts A Generous Backyard Oasis With A Tranquil Koi Pond, Providing A Perfect Setting For Entertaining Or Quiet Reflection. Key Updates Include A New Roof (June 2022), New Driveway (2022), New entrance Walkway, New Screen Door, Ensuring Worry-Free Living For Years To Come. Situated In An Excellent Location Just Five Minutes From the Lake And Close To Top-Rated Schools And Community Centres. This Property Offers Both Lifestyle and Convenience. Don't Miss Your Chance To Own This Extraordinary Home. Schedule Your Private Tour Today. (id:60365)
7 Long Drive
Whitby, Ontario
Discover this stunning, thoughtfully updated 3-bedroom, 4-bathroom home nestled in Whitby's highly sought-after Blue Grass Meadows community! From its inviting curb appeal to the backyard oasis, every detail has been designed for modern family living and easy entertaining. Step inside to find beautiful bamboo hardwood floors throughout the main level, a spacious and sun-filled family area with a cozy fireplace, and an upgraded kitchen featuring quartz countertops, backsplash, stainless steel appliances, and an owned reverse osmosis water filtration system perfect for the chef in the family. Upstairs, the generous primary suite offers a walk-in closet and a luxurious updated 4-piece ensuite with double vanity and a frameless glass shower. The additional bedrooms are bright and versatile. The fully finished basement expands your living space with a large recreation area, a bathroom, ample storage, and a utility room with a cold cellar. Two fridges (one convertible to a freezer) will remain, providing extra convenience for busy households. Enjoy unforgettable summers in your private backyard retreat featuring a spacious deck for lounging and dining, plus a heated above-ground pool with a new pump (2023) perfect for entertaining guests or relaxing with family. Major recent updates include a new roof (2024), furnace replacement (2018), new hot water tank (rental), leaf filters, and a new washer & dryer (2020).Located close to top-rated schools, parks, transit, and all essential amenities, this exceptional home delivers comfort, style, and the ultimate backyard lifestyle. Don't miss your chance to make this beautiful Whitby home yours. Move in and enjoy summer from day one! (id:60365)
52 Ivorwood Crescent
Toronto, Ontario
Your search ends here! Step into this stunning and thoughtfully upgraded 3+2 bedroom bungalow offering over 2,000 sqft of living space, perfectly located in the vibrant Wexford-Maryvale neighbourhood. Situated on a rare wide corner lot with no sidewalks. This home boasts great curb appeal, privacy, and parking for five or more vehicles ideal for families and entertaining guests.The professionally landscaped yard features interlocking around the property, a fully fenced backyard for privacy, plus a finished garage with an epoxy floor, combining style and practicality. Inside, enjoy a spacious, fully renovated open-concept main floor with modern finishes, upgraded appliances, and energy-efficient vinyl windows throughout. New zebra blinds offer a great balance of light and privacy, while a top-of-the-line Trane furnace and air conditioner ensure comfort year-round. The lower level is a fully finished basement with an $80,000 renovation includes heated tile floors and a self-contained two-bedroom suite. TWO laundry areas (upper and lower floors) with newer washer and dryers add convenience, perfect for multi-generational families or rental income. Additional upgrades include a 200 AMP electrical panel with ESA certification, exterior foundation waterproofing, an owned hot water tank (no rental fees), and an in-ground sprinkler system keeping the landscaping lush. Location can't be beaten: steps to Parkway Mall and within walking distance to Maryvale Park and Maryvale Public School. Commuters enjoy easy access to the 401, 404, Don Valley Parkway, TTC transit, and just 20 minutes to Downtown Toronto. A home inspection report is available for added peace of mind. A move-in-ready bungalow of this calibre is a rare find in one of Torontos most desirable east-end communities. Whether you're a first-time buyer, down-sizer, investor, or part of a multi-generational household, this home offers space, flexibility, and long-term value. This gem is not to be missed! (id:60365)
101 - 3220 Sheppard Avenue E
Toronto, Ontario
Not your average unit! Experience ultramodern living in this impeccably maintained 798 sq ft 1-bedroom plus den condo at East 3220 Condos. This stunning unit features soaring, approx 11 ft ceilings, a spacious open-concept layout, and premium contemporary finishes throughout. Step out onto your nearly 250 sq ft, private terrace, perfect for entertaining or relaxing in style. The suite is move-in ready, showcasing flawless design and meticulous care. One owned parking space and locker. Residents enjoy top-tier amenities including a fitness centre, spa, rooftop terrace, party room, and 24-hour concierge. Conveniently located near transit, highways, Scarborough Town Centre shopping, and scenic parks, this home blends luxury, comfort, and urban convenience seamlessly. (id:60365)



