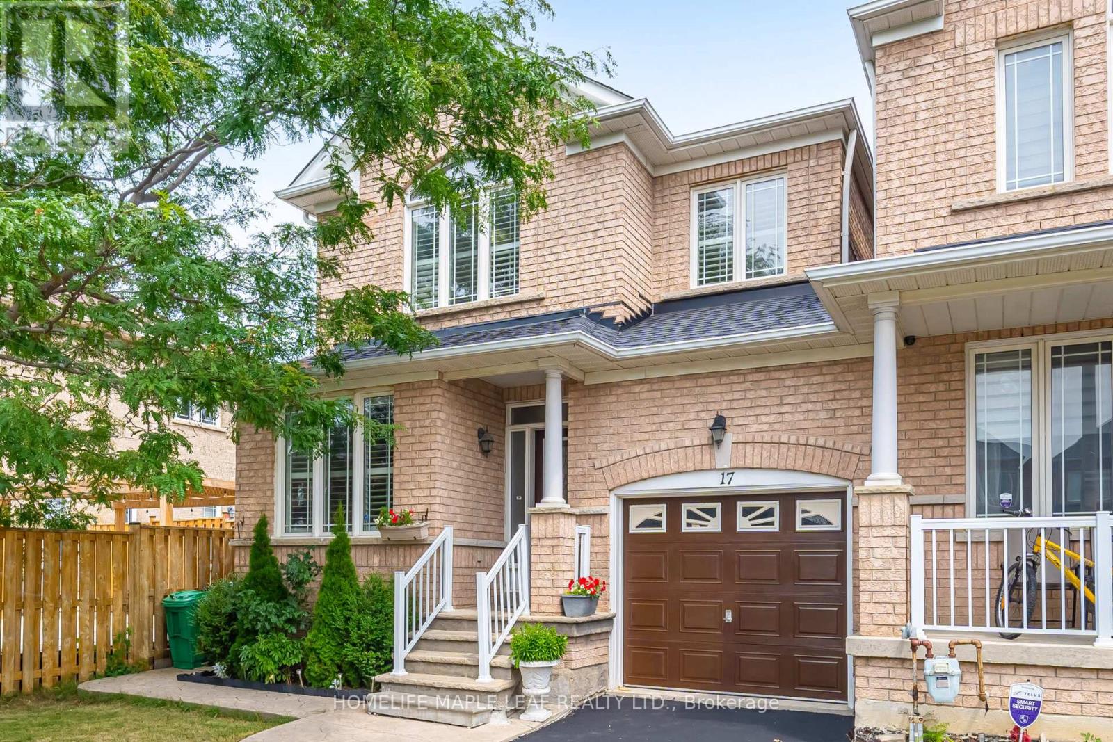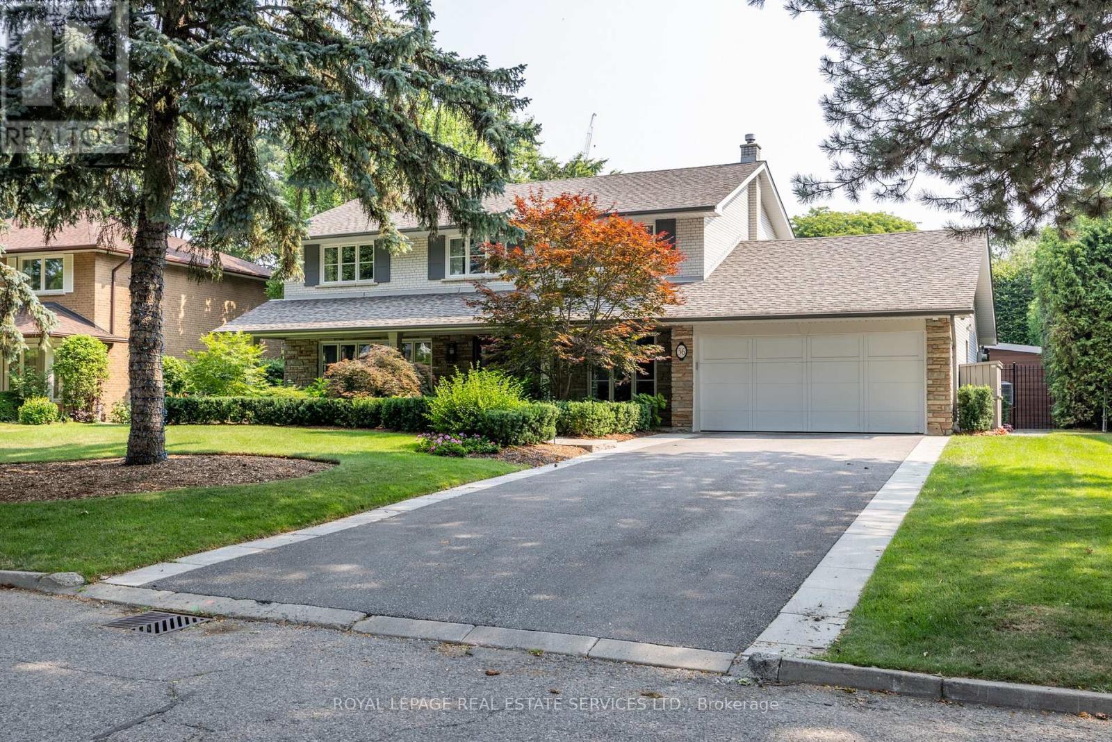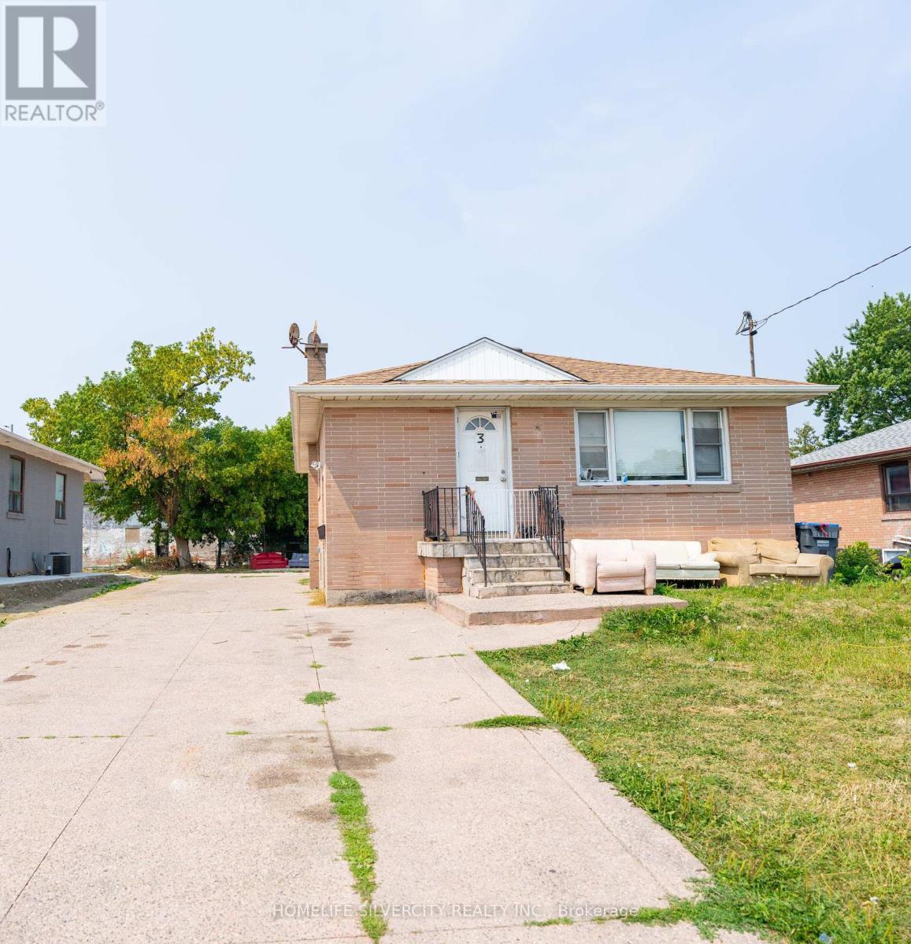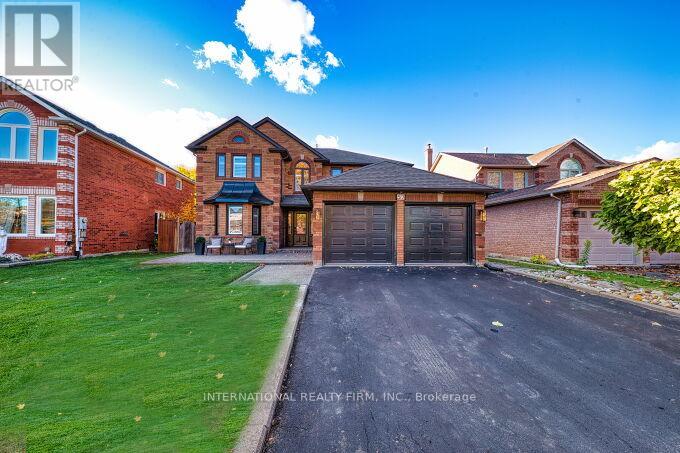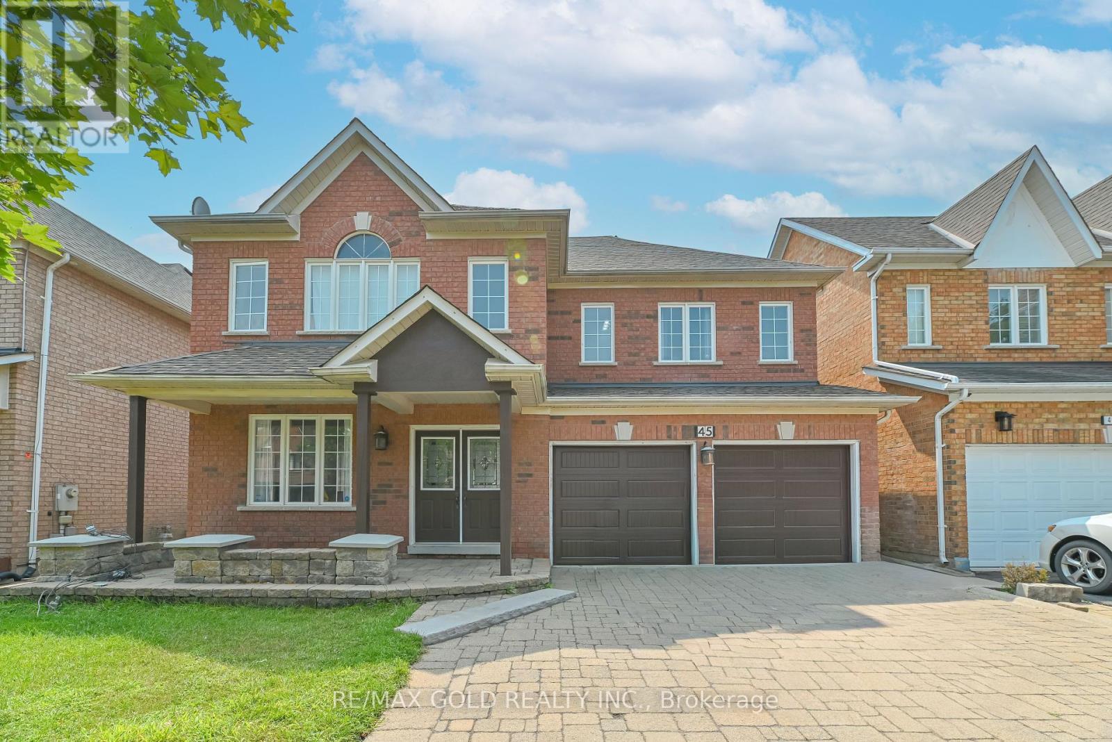17 Eaglefield Gate
Brampton, Ontario
Beautiful link-detached home in the desirable Fletchers Meadow community! Features 3 spacious bedrooms, 3 bathrooms, and an extra-wide stamped concrete driveway. Enjoy 9 ceilings on the main floor, with a bright and open layout that includes living, dining, and family rooms. Interior finishes include parquet flooring, ceramic tiles, upgraded fireplace mantle, and oak staircase. Large windows throughout offer abundant natural light. The primary bedroom features a full ensuite. No sidewalk in front, offering ample parking. Cold room and 3-piece rough-in in the basement. Located on a wide lot in a child-safe neighbourhood, close to schools, parks, transit, and all amenities. Move-in ready! Conveniently Located Near McLaughlin And Wanless, With Easy Access To Highways 410, 407, 401, And 403, As Well As Brampton Transit, The Future Hurontario LRT, And Mount Pleasant GO Station. Walking Distance To Reputable Schools Like St. Lucy Catholic Elementary And Public Schools, And Just Minutes From The Cassie Campbell Community Centre, Parks, Grocery Stores, Restaurants, And Places Of Worship. Come And Fall In Love With This Beautiful Home! (id:60365)
110 Benhurst Crescent
Brampton, Ontario
Modern legal basement apartment in neighbourhood of Northwest Brampton. Bright open-concept layout with large windows, pot lights, and laminate flooring throughout. Spacious bedroom with closet, plus entryway coat closet. Contemporary kitchen featuring stainless-steel appliances, quartz countertops, and stacked washer-dryer. In-unit laundry. Private rear entrance for complete privacy. One dedicated parking spot included. Located in a friendly neighbourhood close to schools, shopping, and public transit. Ideal leasable space for a single individual or young professional couple. (id:60365)
36 Edenvale Crescent
Toronto, Ontario
Beautifully situated in the Edenbridge-Humber Valley on a quiet crescent surrounded by St. George Golf Club, this 2541+1404= 3945 sq.ft of timeless , quality , fully renovated space is a home you can move right into and start living without missing a beat. 4+1 bedrooms, 4 Baths, a Chef's kitchen featuring full Height Sub- Zeros stand alone fridge and full height stand alone freezer, 2 Wolf ovens and gas cooktop, warming drawer. Oversized island and more storage than you will ever need. Serene Living Room, Dining Room and a Separate Family room with gas fireplace and built-ins overlooking a completely private, tree enclosed 80x 124 lot which includes 18x 38 Concrete pool , Pool Cabana, and separate dining area. A fully reno'd basement includes Rec Room, with gas fireplace , a Glass walled gym, with great storage , Nanny's room and picture perfect laundry room. A Double car garage fully kitted out with a double wide private drive round out this artful renovation which is move- in ready for a family that appreciates thoughtful and quality finishes in a great neighbourhood. ** This is a linked property.** (id:60365)
27 Enclave Trail
Brampton, Ontario
Welcome to this stunning and meticulously maintained *Built in September 2021* freehold townhouse located in the highly sought-after Mayfield Village community & no maintenance fees, Amazing Layout with Sep Living Room, Sep Dining & Sep Family Room. This home delivers the perfect blend of space, style, and convenience ideal for families, first-time buyers, or downsizes! Spacious layout with modern finishes and hardwood floors throughout Bright, Second floor features generously sized bedrooms Master suite includes a walk-in closet and a private en-suite for your comfort Convenience. High Demand Family-Friendly Neighborhood & Lots More. Close To Trinity Common Mall, Schools, Parks, Brampton Civic Hospital, Hwy-410 & Transit At Your Door**Don't Miss It** (id:60365)
29 - 6635 Kitimat Road
Mississauga, Ontario
Exceptional opportunity to Lease a highly desirable industrial condo in Meadowvale Business Park, Mississauga. This versatile unit offers 31% built-out office/retail space and 69% warehouse space, featuring a truck-level loading dock with easy access for 53' trailers. In move-in ready condition, its ideal for a range of uses including wholesale, office, showroom, and storage. Perfect for businesses looking to combine office, display, and shipping operations in one location. The complex offers ample employee and visitor parking, with quick access to Highways 401 and 407, and is conveniently located near restaurants, coffee shops, and other amenities. Don't miss this exceptional opportunity to establish your business in one of Mississauga's most connected industrial hubs! (id:60365)
3 Studley Street
Mississauga, Ontario
4 Bedroom Detached Bungalow house situated in the prime location of Malton. Legal Two Bedrooms Basement in 2025. Hot water tank newly built, 2025. 7 car parking's space!! In front near the airport. Many new homes are being re-constructed in the area. Pot lights!! Huge lot of commercial. Close to All major highways, bus stops, worship place and other amenities. (id:60365)
(Basement) - 26 Cluster Oak Place
Brampton, Ontario
A Beautiful and modern 1 Bedroom, 1 Bathroom legal basement apartment is available for rent . This unit is only 2 years old and features a separate entrance for privacy, along with private in-unit laundry,. It also includes central water softener system and one parking spot . The rent covers all utilities, making it a hassle free living experience. Conveniently located near Trinity common Mall, Highway 410, Grocery Stores and all essential amenities, this basement apartment apartment offers both comfort and accessibility. Ideal for single professional or a couple. (id:60365)
404 - 24 Hanover Road
Brampton, Ontario
Rarely available unit with a 20 ft x 6 ft balcony, beautifully maintained by long-time owners, in the sought-after community of Bellair Condominiums. This spacious unit offers a highly functional layout with no wasted space, featuring a large living room, a formal dining area, and two generously sized bedrooms. The eat-in kitchen provides plenty of room for casual dining, and there are two walkouts to the private balcony. Enjoy resort-style living with exceptional amenities, including beautifully maintained grounds, an indoor swimming pool, squash court, hot tub, gym, and tennis court. Ideally located within walking distance to Bramalea City Centre, Chinguacousy Park, and just minutes to Highway 410 and public transit everything you need is right at your doorstep. Condo fees include heat, hydro, and water. Please note: no pets allowed. (id:60365)
52 Donaghedy Drive
Halton Hills, Ontario
Discover your dream home in one of Georgetowns most desirable neighborhoods! This stunning property offers a perfect blend of luxury, functionality, and income potential. Featuring over 3,052 sqft of above-ground living space and an extensive 4,400+ sqft fully upgraded interior, including a finished basement with a separate entrance, ideal for generating income, in-laws, or teenagers.Highlights include a spacious pie-shaped lot with a massive driveway perfect for family hockey or basketball games, an inviting front porch with exposed aggregate concrete, and a backyard oasis with a beautiful deck surrounded by lush greenery. The main floor showcases elegant White Oak hardwood floors, an open-concept family, kitchen, and breakfast area ideal for entertaining, and a versatile office with a built-in Murphy bed that can easily convert into a main-floor bedroom.The gourmet kitchen features modern stainless steel appliances, quartz countertops, and ample cabinetry with a dedicated pantry. The luxurious primary suite offers a spa-like 5-piece ensuite with a soaking tub, glass shower, and dual vanity. Three additional generously sized bedrooms share a full bathroom with dual vanities and a glass shower.The fully finished basement boasts a modern layout with two bedrooms, a den, a full bathroom, and a full kitchen equipped with stainless steel appliances, perfect for extra income, extended family, or teenagers. Thoughtful updates from top to bottom include practical, modern finishes throughout, with features like a first-floor Murphy bed and accessible exterior pathways.Located close to top schools, shopping, gas stations, and amenities, this home combines comfort, style, and convenience. Make this exceptional house your next home and enjoy all the benefits it has to offer! Please see the attached features sheet for extras! (id:60365)
45 Treeline Boulevard
Brampton, Ontario
Welcome To Prestigious Vales Of Castlemore, Where Functionality Meets Comfort! This Stunning All-Brick Detached Family Home Offers Around 4000 Sq Ft Of Stylish Living Space, Featuring 4 + 3Spacious Bedrooms, 5 Baths, And 9-Foot Ceilings On The Main Floor For A Bright, Airy Feel. Lovingly Maintained By The Owners, This Home Radiates Pride Of Ownership At Every Turn. The Heart Of The Home Is The Oversized Chefs Kitchen, Complete With Ample Cabinetry, Expansive Counter Space, And A Large Centre Island With Raised Breakfast Bar Perfect For Family Gatherings And Entertaining Guests. The Sun-Filled, Open-Concept Family Room Boasts Gleaming Hardwood Floors And A Cozy Gas Fireplace, Creating The Ideal Space For Relaxation. Step Outside To A Professionally Landscaped Backyard An Entertainers Dream! Enjoy Multiple Seating & Lounge Areas, A Relaxing Jacuzzi, And A Fully Equipped Outdoor Kitchen Featuring A Built-In Gas Bbq, Sink, And Generous Counter Space. Its The Perfect Spot For Hosting Summer Bbqs, Dinner Parties, And Creating Unforgettable Memories. Convenience Is Key With Main Floor Laundry And Direct Garage Access. Upstairs, Retreat To Four Generously Sized Bedrooms, Including A Serene Primary Suite With Spa-Like Ensuite And Walk-In Closet. Bonus: This Property Features A Legal Basement Apartment With A Separate Entrance Offering Fantastic Rental Potential And Steady Residual Income. Located In One Of Brampton's Most Sought-After Communities, You'll Be Close To Top-Rated Schools, Parks, Shopping, Transit, And Highways. A Rare Opportunity In The Vales Of Castlemore See It Before Its Gone! (id:60365)
3082 Scotscraig Crescent
Oakville, Ontario
Welcome To This Upgraded 4+1Bedroom with 4 Bath Home in Bronte Creek area on a Premium Lot ,Approx 3000 Sq Ft living space W/ Stamped Concrete driveway & Backyard Porch. Bright Formal Living / Dining Room. 9 ft ceiling on Main & Second floor with 7 ft tall doors. Hardwood floors on main floor, Upgraded Kitchen with Quartz Countertop and large Cabinets, overlooks Family Room. Pot lights inside & Outside, Fireplace , Walk out from Breakfast to meticulously maintained Backyard. California Shutters in Kitchen & Family room. Massive arched window overlooking front yard. Vaulted ceiling brings plenty of Natural light.Master bath W/ marble countertop & Jacuzzi. Deep tub in 2nd bath. Main floor Laundry. Fridge,Stove,Washer,Dryer,B/I Dishwasher, All Elf's & Window Coverings.Roof (2019), Furnace (2020),New Basement (2023). Kitchen Island ( 2022).CAC, GDO & Central Vac.Master ensuite W/ Jacuzzi tub.4 set of bay windows providing lots of natural light.Finished Basement with 1 Bdrm , Bath & open concept Rec room in addition to ample storage & large basement window. Tesla Car Charger ,GYM Equipments and Patio Furniture is a bonus for Tenant.Professionally landscaped and meticulously cared for Front yard & very Private Backyard.Located Near Bronte Creek Provincial Park, Ravines, Walking Trails & Close To Hwys, Oakville Hospital ,Schools & Transit. (id:60365)
208 Diana Drive
Orillia, Ontario
Welcome to 208 Diana Drive in Orillia's sought after Westridge Community. This home is in immaculate condition, has been extensively upgraded and sits on a fully fenced corner lot. With 4 bedrooms, 2 bathrooms and in-law potential with a bright walk-out basement, this home will suit any buyer. This 10 out of 10 home features an open concept main floor with luxury kitchen, dining area and relaxing living room with a newly built fireplace feature wall. Main floor laundry for added convenience and interior access to your garage with an included EV charging port. The primary bedroom features a walk in closet and access to the 4-piece bath. 3 additional bedrooms on the second level provide ample opportunity for a growing family, income potential or out-of-town guests. The partially finished basement offers endless potential, currently framed in and ready for your finishing touch with a full bathroom rough in. Whether you are a first time buyer, a growing family or an investor buyer, this home will not disappoint. Walking distance to Lakehead University, Costco, restaurants, sports fields and Rotary Place Arena. Do not miss out, book your showing now! (id:60365)

