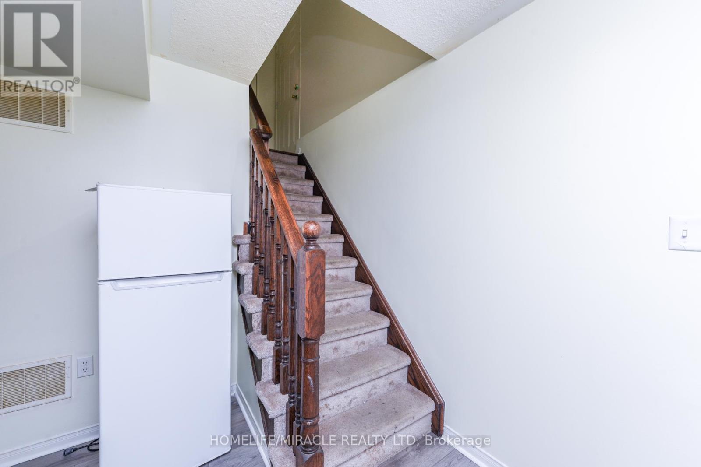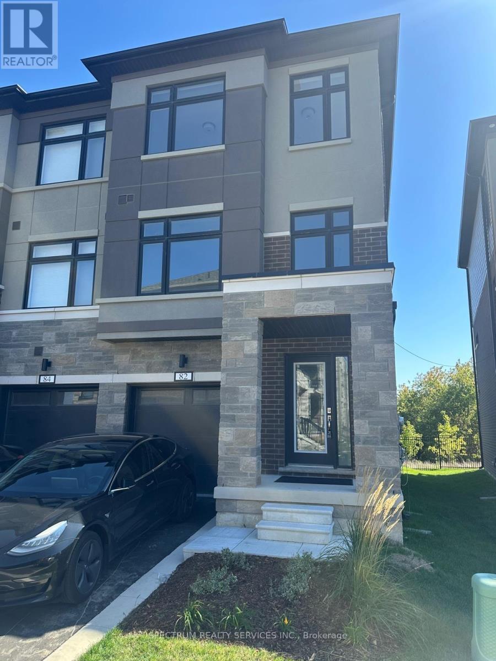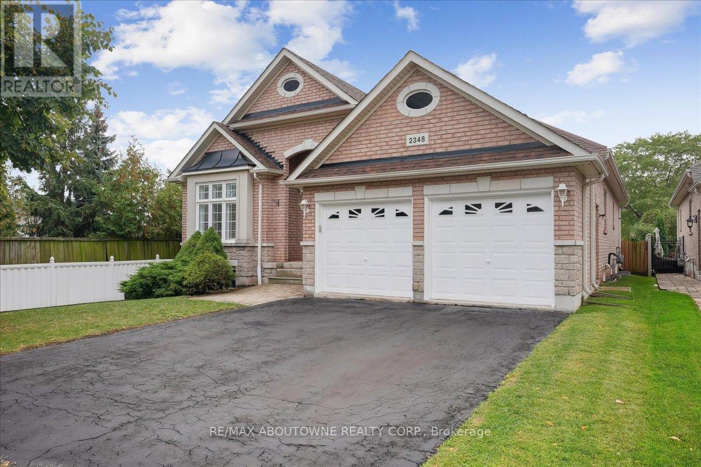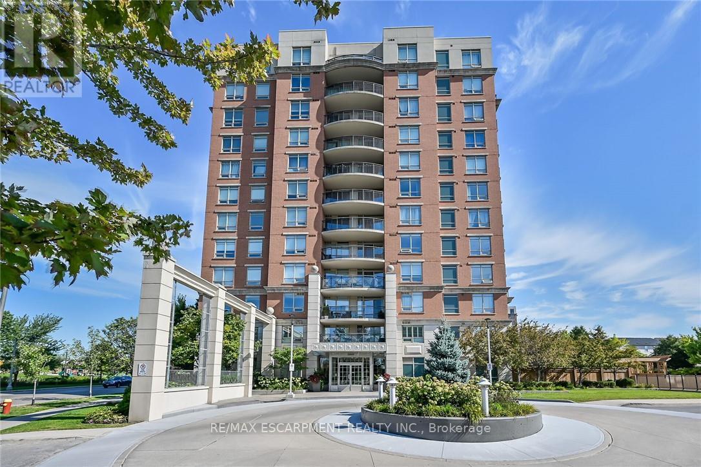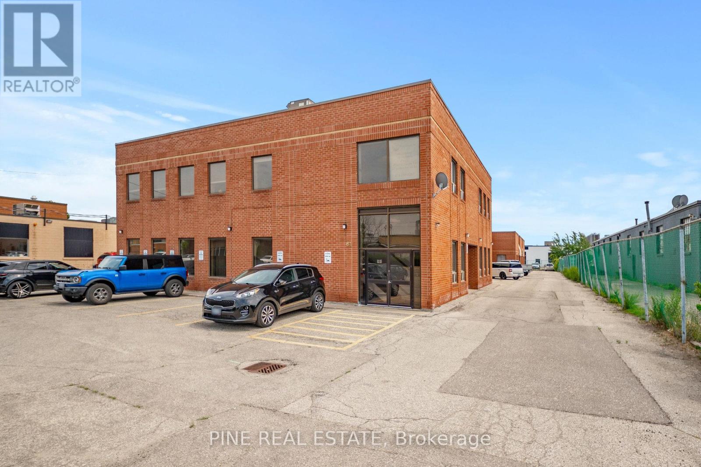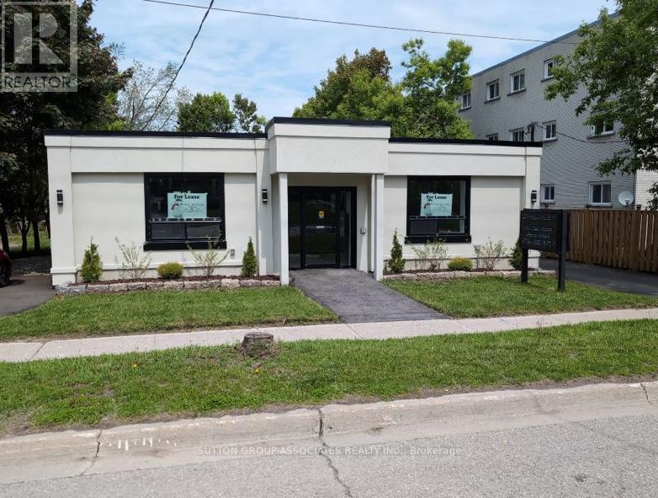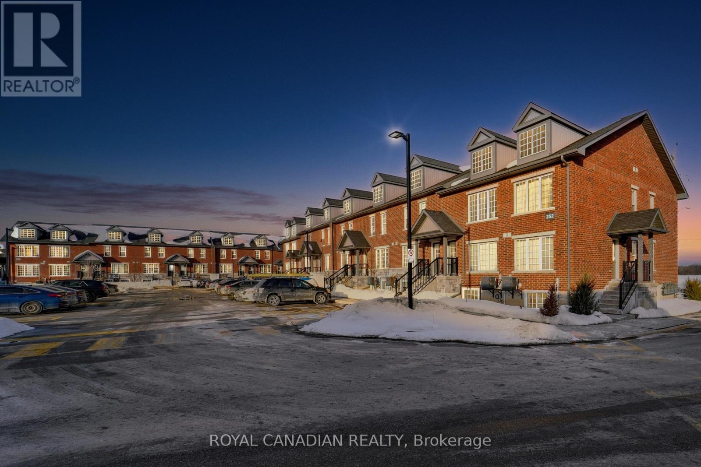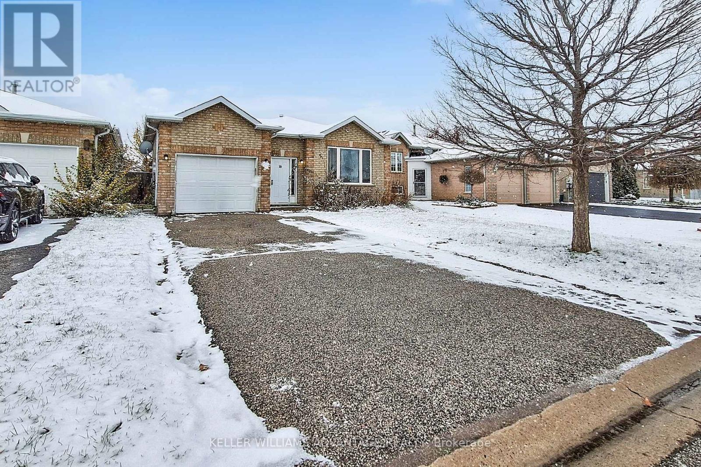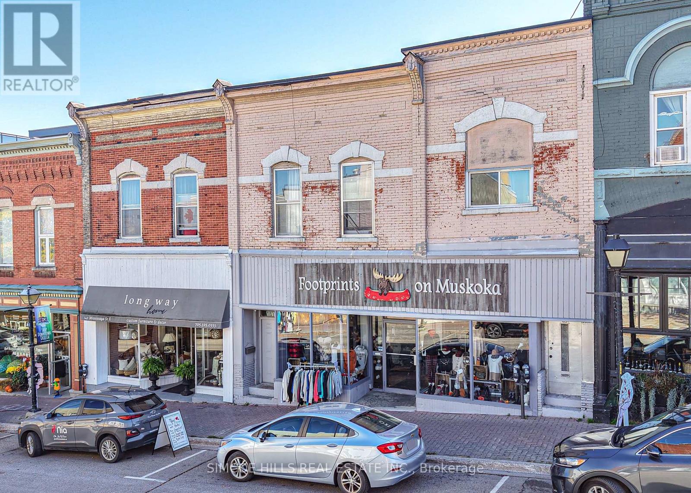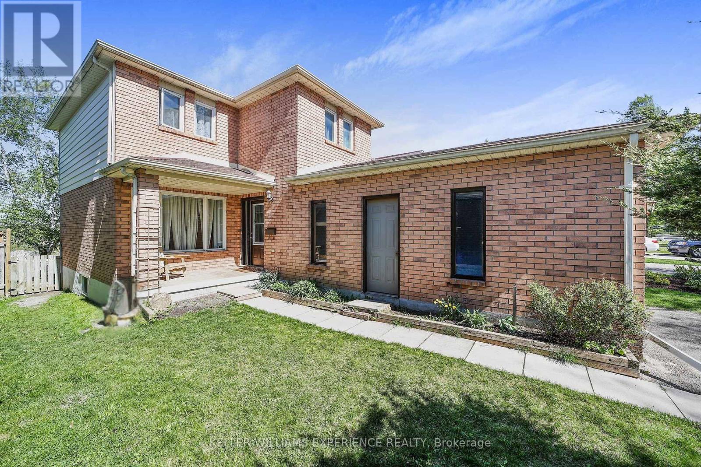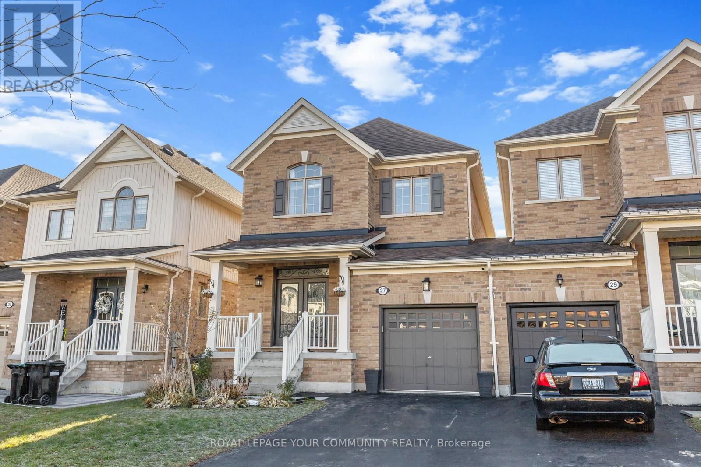3 Locarno Street
Brampton, Ontario
Legal basement with 2 beds, one bath, kitchen etc. Freshly painted. Brand new Vinyl flooring throughout. No Carpet. Completely Independent & private side entrance. Simply walking distance to all School types i.e. Elementary, Middle or High School. Steps away from Mosque, Gurdwara and Trinity Common Mall. Steps away from Soccer center, Bus Stop & Park. 2 Mins drive to HWY 410. You literally can't go wrong with this property whatsoever. One parking spot included in the rent. Tenant pay 30% all utility. ** This is a linked property.** (id:60365)
Lot 68 - 82 Fieldridge Crescent
Brampton, Ontario
Discover this stunning brand-new end unit townhome in the heart of Brampton! Offering 3 bedrooms and 3 bathrooms, this home features a bright open-concept design that perfectly blends modern style with everyday functionality. The main floor showcases laminate flooring, a spacious living/dining area filled with natural light. With over Thousands of dollars in Upgrades ($36,000), including a beautiful oak staircase and an upgraded kitchen with stainless steel appliances and sleek countertops, this home truly stands out (Full upgrade list is attached with the listing). Upstairs, all bedrooms and hallway are enhanced with cozy carpeting for comfort. Perfectly located near parks, schools, shopping, and essential amenities, this home offers the ultimate combination of style, convenience, and value. (id:60365)
2348 Tesla Crescent
Oakville, Ontario
Beautifully and lovingly maintained ASHLEY OAKS bungalow in desirable Joshua Creek, offering generous space, bright interiors, and easy ONE LEVEL living. 1752 sq ft on the main floor. The main floor features an expansive foyer with vaulted ceilings, open living/dining room overlooking the gardens, and rich Brazilian hardwood throughout. The gourmet kitchen opens to the eat-in area and family room, creating the perfect hub for everyday living and entertaining. The family room boasts vaulted ceilings, oversized windows, and a cozy gas fireplace. From the eat-in kitchen, walk out to the deck, BBQ area, and private PREMIUM pool size YARD. Two spacious bedrooms on the main floor include luxurious Brazilian hardwood floors and walk-in closets, with a third bedroom and extra bath on the lower level. The basement remains unspoiled and ready to customize. Nestled on a QUIET CRESCENT close to top-rated schools, trails, shops, amenities, and major highways.No direct neighbour, only a backyard beside you for added privacy. (id:60365)
601 - 2365 Central Park Drive
Oakville, Ontario
Welcome to this trendy Central Park Condominium. This 690 sf unit is the largest 1+den model offering unrestricted north-westerly great views of 27 Acre park, 2 ponds, trails, escarpment and the beautiful sunset from the largest balcony in the building (113 sf).Premium upgrades include Hunter Douglas Roller blinds on floor -to-ceiling windows, granite countertops, built-in microwave, under mount sink, upgraded cabinets and SS appliances. The Oak Park Community offers exceptional amenities, schools, parks, trails, restaurants and shops. The 403,407, QEW are just few minutes way, GTA is accessible. The River Oaks Recreation Centre is down the street and the Sheridan College about 2 km away. (id:60365)
12 Bythia Street
Orangeville, Ontario
12 Bythia. A home to fall for, where Victorian character meets modern comfort in a home that exudes the warm, lived-in charm of a Nancy Meyers classic. Recently renovated and upgraded, this home gracefully balances its timeless appeal and charm with the conveniences of today. The beautiful front entryway, complete with a closet and bespoke details, leads you to interconnected living spaces featuring elegant crown moulding and built-in storage. The kitchen is a beautifully updated space that feels both stylish and functional, anchored by a spacious island and equipped with sleek cabinetry, stainless steel appliances, and gas stove. It's a kitchen designed for gathering and creativity. With three bedrooms and three bathrooms, the home provides ample space and privacy. The main floor includes a convenient laundry/powder room and a bonus cozy family room with a wood stove and walkout to the backyard. Upstairs, the sleeping quarters offer a luxurious and quiet retreat. The primary suite is a true sanctuary, featuring a polished 5-piece ensuite bathroom, with a lovely clawfoot soaker tub and spa-worthy shower. Two additional peaceful bedrooms and a gorgeous fully updated 3-piece bathroom ensure comfort for family and guests alike. Throughout the second floor, you'll find custom bedroom closets and additional storage that have been thoughtfully added. Outside, the backyard is an intimate retreat designed for both entertaining and quiet morning coffee. Lush gardens, mature trees, and a spacious patio create an oasis where moments are meant to be savoured. The grounds also feature a charming garden shed and a small workshop, offering the perfect spaces for creative pursuits. This is a home rich with history, updated for today's lifestyle, and ready for its next beautiful chapter. (id:60365)
9 - 61 Advance Road
Toronto, Ontario
Rarely Available Second Floor Carpeted Corner Office bathed in natural light. A bright and open shared office space for up to 50 employees, 2 Executive private offices, a boardroom, 2 storage rooms and a kitchen/lunch room. Excellent value. Excellent location. Easy access to highways, public transit, Sherway Gardens, Airport, Bloor St & Queensway Ave restaurants and bars. Current rate includes 6 parking spaces with more available if required. (id:60365)
260 Mississaga Street W
Orillia, Ontario
One story commercial building located two blocks from Orillia Soldiers Memorial Hospital and walking distance to downtown. Zoned C2-14, Neighborhood Commercial, permitted uses include a business, professional or administrative office, convenience store, child care, and financial institutions. Measuring 2,950 sf above grade. Landlord offering to demise space into 1,500 sf unit or lease the entire space as 2,950 sf. Parking behind the building with catch basin, accommodates ten plus cars. EV charging on site, new LED lighting inside and out, front and rear entrance. Landlord willing to assist in basic renovations. (id:60365)
14 - 252 Penetanguishene Road
Barrie, Ontario
Welcome to 252 Penetanguishene Rd Unit 14. This well-maintained 4-bedroom property features ensuite bathrooms for each bedroom. Features brand new vinyl flooring in the bedrooms and stairs. Located near both Georgian College and Royal Victoria Hospital, it is ideal for first-time home buyers or investors. This property offers an ensuite laundry, a large open-concept living room and kitchen, and one outdoor parking space. Conveniently located with easy access to Highway 400. Carpet free home! (id:60365)
Main - 16 Nicole Marie Avenue
Barrie, Ontario
Welcome to the main-floor unit at 16 Nicole Marie Ave - a bright 3-bedroom suite with its own private entrance and in- suite laundry. Fantastic, family-friendly location: minutes to Georgian Mall, transit at your doorstep, and a short walk to East Bayfield Community Centre (arena, pool, fitness programs, gym, year-round activities), with great schools and nearby churches. All utilities (heat, hydro, water, and high-speed internet) are $100 extra a month paid to landlord and if requested, 1 driveway parking space is available for an extra $100 a month. This comfortable home in a highly sought-after pocket is waiting for you (id:60365)
137 And 141 Mississaga Street E
Orillia, Ontario
Rare downtown buildings (2) for sale. Located in the prestigious second block, steps to Mariposa market and 2 blocks to the lake. Owned by same family for 60 years. Great long term tenants with no leases. Built around the turn of the century, this is a solid brick building. There are currently 3 apartments upstairs with potential for 6 to 7 apartments. The apartments have approx. 12 ft ceilings and exposed brick. There is a large garage (approx. 1000 sq ft) that also has development potential. All basements are high and dry and have outside rear entry. They could be rented for storage. There are approx. 10 parking spots(unused spots could be rented out monthly at $70.) There is a large garage approx. 1000 sq ft, with high ceilings that has development potential. If you are looking for a purchase with a tremendous upside then this building would be a welcome addition to your portfolio. Seller will consider a vtb to a suitable buyer (id:60365)
45 Garden Drive
Barrie, Ontario
Welcome to 45 Garden Dr, Barrie - a bright and inviting family home in a fantastic location! The main floor features a spacious, open-concept living and dining area filled with natural light. The kitchen offers a convenient walkout to a deck and a deep, fully fenced backyard - perfect for entertaining or family time. Upstairs, you'll find three generously sized bedrooms and a full bath. The finished basement includes a roomy fourth bedroom, a comfortable living area ideal for a teen retreat, another full bathroom, and ample storage space. Newly shingled roof. Located close to schools, shopping, GO Transit, and Hwy 400, this home is perfect for commuters and growing families alike. Don't miss out! Bonus Buyer Incentive! Purchase this home and receive a $5,000 flooring credit paid out on closing! Update, upgrade, or customize the floors to match your personal style. The choice is yours. (id:60365)
27 Mccabe Lane
New Tecumseth, Ontario
Welcome to this meticulously maintained 3-bedroom, approx. 1,680 sq. ft. link home, offering a perfect blend of comfort, style, and versatility. The main floor features rich hardwood flooring, an inviting layout, and a beautifully upgraded kitchen complete with modern finishes, ample storage, and a convenient central-vac kickplate. The fully finished basement is designed for multi-generational living or income potential, featuring a kitchenette, full bathroom, laundry hookup, large linear gas fireplace, and a private separate entrance .Step outside to an incredible backyard retreat-perfect for year-round enjoyment. A large deck flows into a stunning 12' x 12' solarium with fire table, creating an impressive space for relaxing or entertaining. Additional highlights include: Generator hookup to the home, EV-charger plug installed, Central vacuum system, Walkout from dining/kitchen area to deck. This home truly checks all the boxes-upgraded, functional, and move-in ready. Don't miss this unique opportunity! (id:60365)

