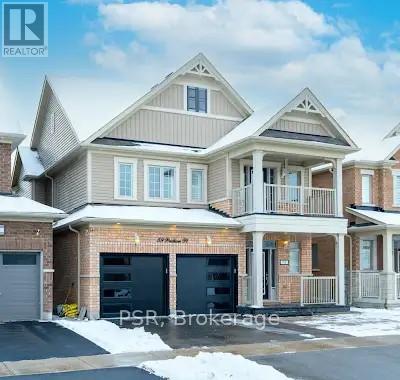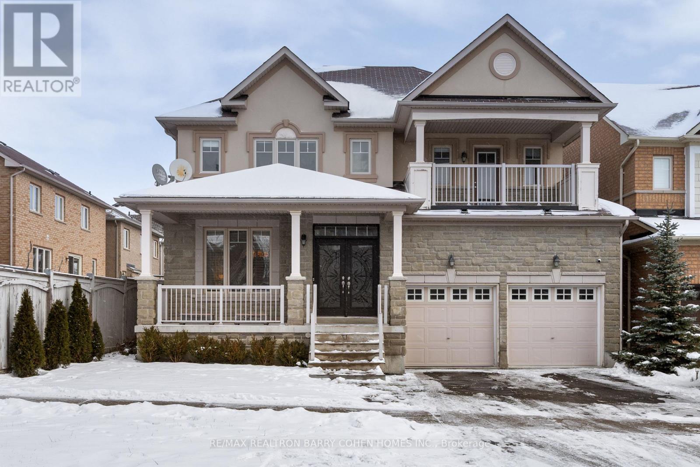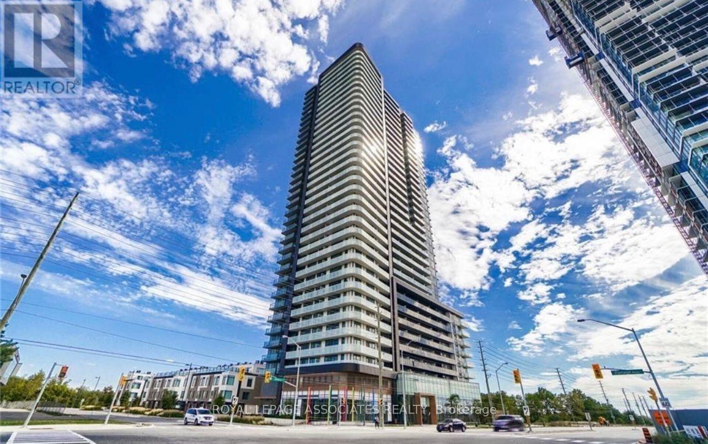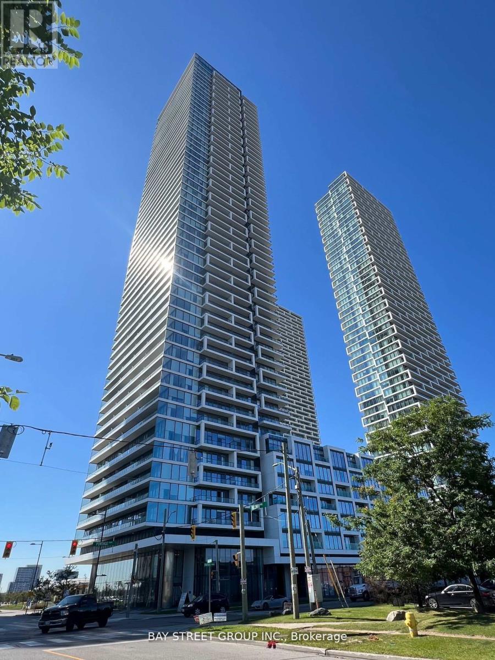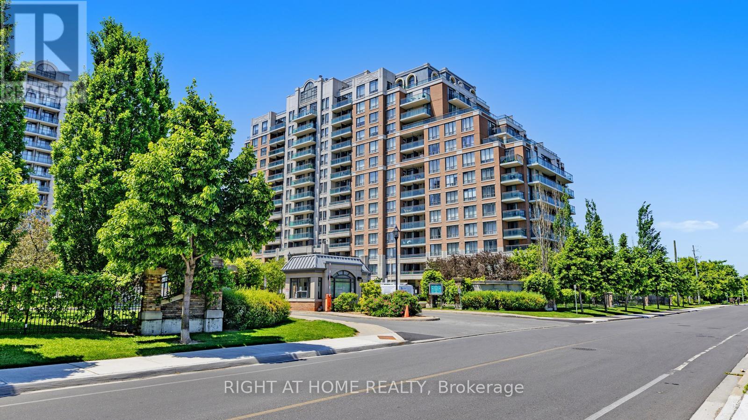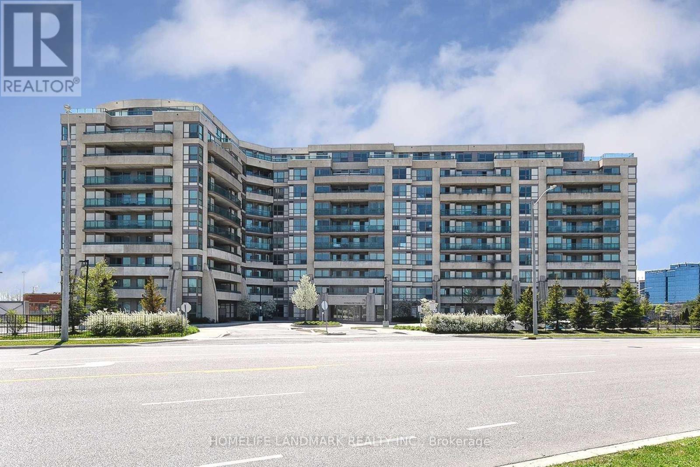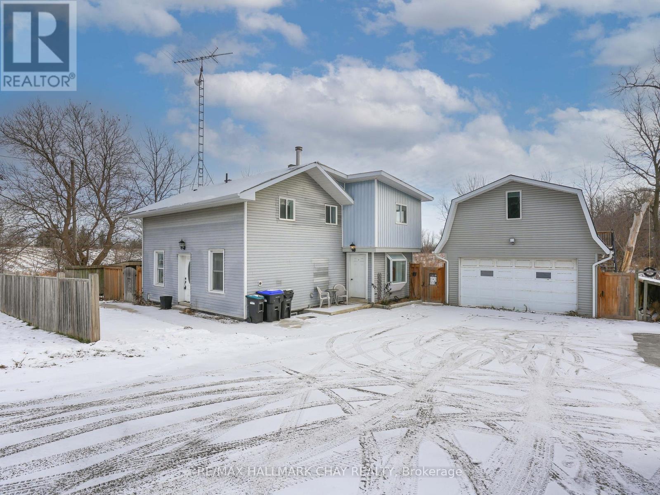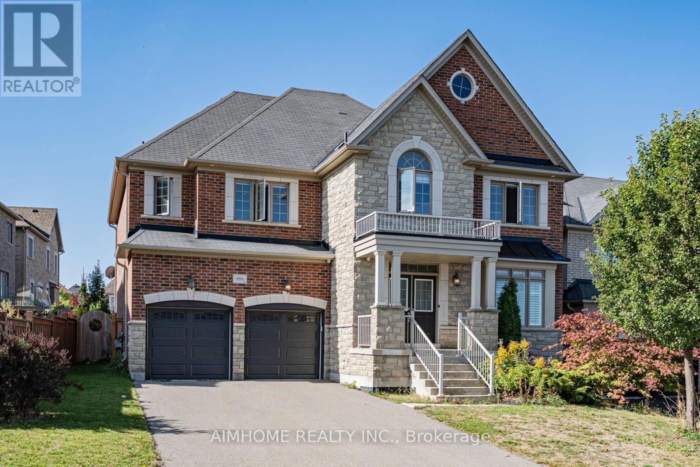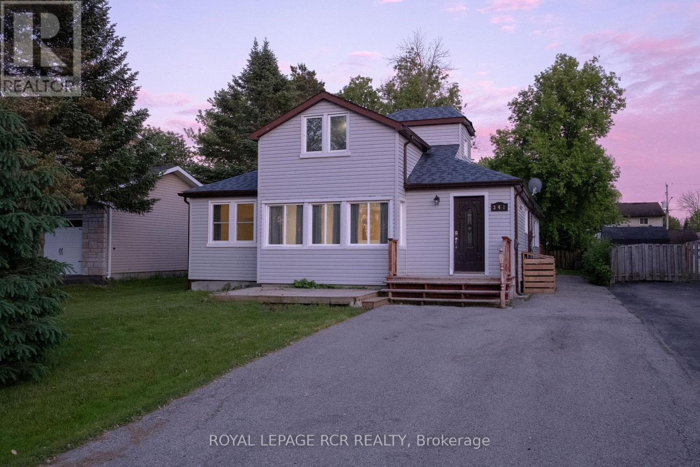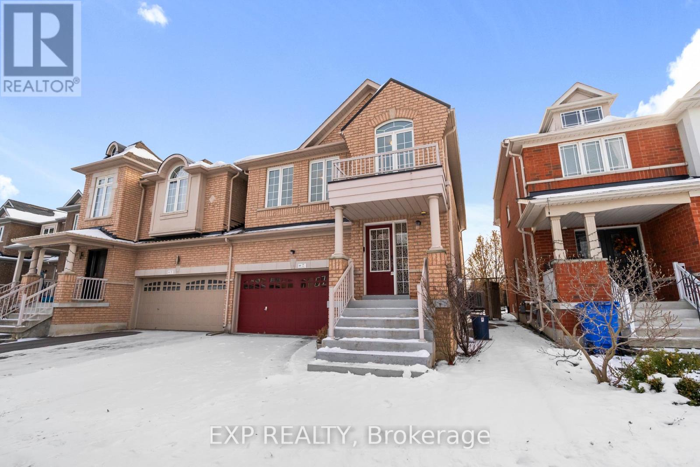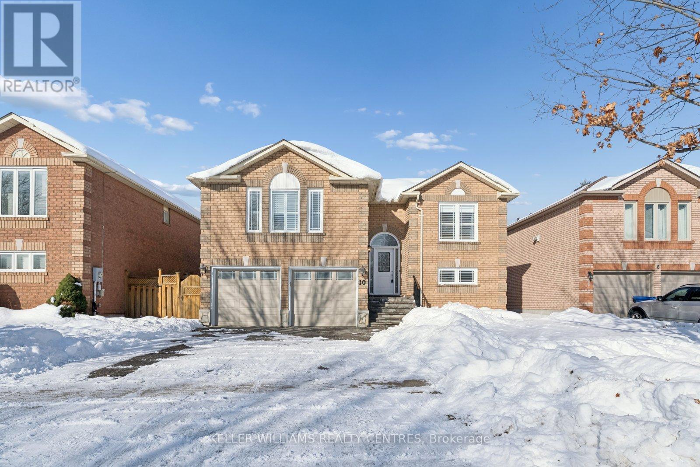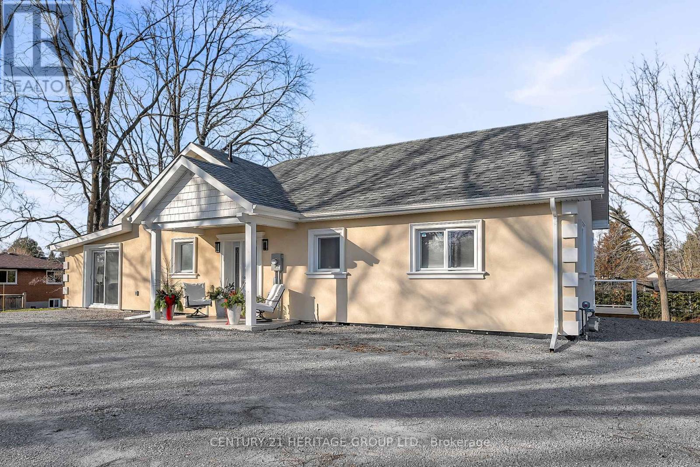59 Pridham Place
New Tecumseth, Ontario
Welcome to 59 Pridham Place, a beautifully maintained family home in a sought-after Tottenham neighbourhood. This lease offers the main and second floors only, providing spacious, sun-filled living areas designed for comfort and convenience. The main level features an open-concept layout ideal for everyday living and entertaining, complemented by a well-appointed kitchen with ample storage and direct access to the backyard space. Upstairs you'll find generously sized bedrooms, including a bright primary suite with ensuite bath and walk-in closet. Located on a quiet, family-friendly street close to schools, parks, shopping, highways and all local amenities. This is a clean updated, well-cared-for home perfect for responsible tenants seeking a move-in-ready space in a great community. (id:60365)
17 Lourakis Street
Richmond Hill, Ontario
Show Like a Model Home! This luxurious 4+2 bedroom residence with a main-floor office and 5 bathrooms offers over 3,900 sq. ft. of living space in the highly sought-after Jefferson community. Enjoy premium upgrades throughout, including gleaming hardwood floors, pot lights, and a custom chef's kitchen featuring ceiling-height cabinetry, granite countertops, and a large centre island.The spacious primary bedroom boasts custom closet organizers and a stunning spa-inspired ensuite. The finished basement-complete with its own kitchen, 3-piece bathroom, and two additional rooms ideal as bedrooms-provides exceptional versatility, perfect for extended family or guests. Located in a top-ranked school district, including Richmond Hill High School, St. Theresa of Lisieux CHS, Beynon Fields FI, and Moraine Hills PS. Too many upgrades to list-this home is a must-see! (id:60365)
2410 - 7895 Jane Street
Vaughan, Ontario
Welcome To This Modern And Chic 2-Bedroom, 2-Bathroom Condominium (The Met) Situated In The Highly Desirable City Of Vaughan. Boasting Contemporary Finishes, 9'Ceilings, Floor To Ceiling Windows, The Vaughan Metropolitan Centre TTC Subway/Viva/Zum/Go Transit. Close To Vaughan Mills Mall, Hwy 400- 407, Restaurants/Movie Theatre/Costco, York University & Wonderland. Amenities: 24 Hour Concierge, Gym, Visitor Parking, Party Room, Games & Theatre Room. With Its Prime Location, This Is An Ideal Place To Call Home (id:60365)
2303 - 950 Portage Parkway
Vaughan, Ontario
uxury 2 Bed At The Stunning Transit City 3 East Tower In A Prime Location In Vaughan Metropolitan Centre. Bright & Spacious S Facing Unit With Panoramic View. . Step To Subway Station & Ymca. Walking Distance To Shopping Malls, Banks, Restaurants. Easy To Commute To York University (Apprx.5Min) And Downtown Toronto (Apprx.30Min). (id:60365)
817 - 350 Red Maple Road
Richmond Hill, Ontario
Welcome to The Vineyards at 350 Red Maple Rd!This bright and spacious 1 Bedroom + Den suite on the 8th floor offers an unbeatable combination of comfort, convenience, and lifestyle in the heart of Richmond Hill. Enjoy an unobstructed north-facing view overlooking the peaceful park and skyline, your own serene backdrop in a prime urban location.Inside, the unit features sleek laminate flooring throughout, stainless steel appliances, a functional open-concept layout, and a separate den, perfect for a home office or additional living space. The unit is exceptionally clean and well-maintained, ready for immediate occupancy. One parking spot is included.Building Amenities Include:24-hour security ( Gated community for peace of mind)Indoor poolFitness centreSaunaParty roomGuest suitesVisitor parkingBeautifully landscaped courtyard and recreation areasUnbeatable Location:Situated just off Yonge St & 16th Ave, you're minutes from everything Richmond Hill has to offer. Walk or drive to a wide range of shops, restaurants, cafés, and grocery stores. Quick access to Hillcrest Mall, Highway 7, Highway 407, and Highway 404 makes commuting easy. Transit riders will appreciate the nearby Viva and YRT bus routes, connecting you to Finch subway station and across York Region.If you're looking for comfort, convenience, and a vibrant community to call home, this suite at 350 Red Maple is the perfect choice. (id:60365)
718 - 75 Norman Bethune Avenue
Richmond Hill, Ontario
Bright & Sunny Corner, Wide Style 2 Bedroom 2 Bath Condo In A Prime Richmond Hill Location. Maximizing 894 Sq Ft With No Wasted Space, Enjoy A Split, Open Concept Layout And A Huge Balcony With Access From Living Rm & Both Bedrooms Featuring Unobstructed E/W/& N Exposures. Primary Ensuite Has Tub & Sep Shower. Amenities Include 24Hr Concierge/Security, Indoor Pool, Gym, Sauna, Party Room, Visitor Parking. One Parking. One Locker. A Quality, Quiet Building Tucked Away From, But Accessible To, Hwy 7. Steps To Transit, Shopping, Schools, Restaurants & Entertainment. Minutes To Hwy 404 & 407. (id:60365)
2545 County Rd 50
Adjala-Tosorontio, Ontario
Discover the perfect blend of country charm and commuter convenience with this beautifully updated home, ideally situated on HWY 50 for easy access to the GTA and just minutes from both HWY 9 and 89. Step inside to an inviting open-concept main floor featuring a stunning kitchen with a large quartz island-perfect for hosting family and friends. The living room is anchored by a cozy wood-burning fireplace with custom built-ins, creating a warm and welcoming space. Main floor laundry and durable laminate flooring throughout the main and upper levels add everyday convenience and style. Upstairs, you'll find a bright and versatile flex space ideal for a home office, playroom, or can be easily converted into a fourth bedroom. All three bedrooms are generously sized, including a spacious primary suite complete with two large closets and a luxurious 5-piece ensuite. Outside, enjoy your private fenced backyard overlooking peaceful farm fields-complete with an above-ground pool, fire pit, and concrete patio for outdoor living all season long. A standout feature of this property is the detached 2-car garage with a beautifully finished in-law suite above. This self-contained space offers its own balcony, kitchen, laundry, separate bedroom, full bath, and independent heating/AC-ideal for multi-generational living, guests, or rental potential. This home truly has it all-comfort, functionality, and room for everyone. Don't miss the chance to make it yours. (id:60365)
986 Wilbur Pipher Circle
Newmarket, Ontario
Price dive 300k! A Must See Home!See is believe ! showing 10+++! Premium 62ft Lot W/App. 3700 Sqft Above Ground Plus Fin Basement.9' Ceilings on the Main & 2nd Floor, Incredible Open Concept Layout, Private 3rd Flr Loft W/O To Balcony, Designed And Decorated By An Interior Designer For A Luxe Transitional Look! Upgraded From Top To Bottom W/Hand scraped Hardwood Throughout, Over 150 Pot lights, Wainscoting In Main Hall, Living/Dining & Upper Hall, Smooth Celling, Crown Moulding, Waffled Ceiling In Kitchen, Built In Entertainment Wall In Family Room, Grommet Kitchen W/Granite Counter,Centre Island, Backsplash, 2nd Flr Laundry,Luxurious 5 Piece Ensuite With Quartz Counters and Glass Shower, CVAC. No Sidewalk,Close To 404,Parks,Supermarket.new Costco. (id:60365)
341 Miami Drive
Georgina, Ontario
Fantastic Private Unit with Big Windows on Bright Main Floor at Rear of House. Private Backyard with Firepit for Exclusive Use of Tenant. 2 Parking Spaces. Shared Laundry in Common Area Between Units. Note: Interior Photos are Not Exact Due to Current Tenant's Belongings. Included to Show Interior Space. (id:60365)
7 Wallwark Street
Aurora, Ontario
Welcome to 7 Wallwark Street, a beautifully renovated detached home linked only by the garage with no shared interior walls. Offering 1,931 sq. ft. above grade plus a partially finished basement, this bright and spacious property backs directly onto Ada Johnson Park for peaceful views and total privacy with no rear neighbours.Freshly painted throughout, this 4 bedroom home features hardwood floors on the main level and a modern kitchen with stainless steel appliances and a walkout to a large fenced yard. The second floor includes a convenient laundry room and four generous bedrooms. The primary suite offers a walk-in closet and a stylish ensuite bath.This home provides direct access to the 2 car garage and sits in the highly regarded Rick Hansen school district. Located close to top-ranked schools, Hwy 404, shopping, parks, trails and the Stronach Aurora Recreation Complex, this move-in ready home blends comfort, style and a strong sense of community living. Perfect for families looking for space, privacy and a prime Aurora location. ** This is a linked property.** (id:60365)
10 Margaret Place
Georgina, Ontario
Welcome To This Charming 3+1 Bedroom, Raised Bunaglow Tucked Away On A Quiet Court In One Of Keswick's Most Desirable, Family-Friendly Neighbourhoods. This Well-Maintained Home Offers Fantastic Curb Appeal With Its Brick Exterior And A Wide Driveway Leading To A Two Car Garage. Step Inside To A Bright, Open Concept Main Floor, Featuring Large Windows And A Functional Layout Perfect For Family Living. The Kitchen Offers Plenty Of Storage And Walkout Access To A Big Backyard. Three Comfortable Bedrooms And A Full Bathroom On The Main Level. The Finished, Walkout Basement Provides Additional Living Space - Ideal For Extended Family, A Teen Retreat Or Potential In-Law Set Up. It Includes A Large Rec Room, 4th Bedroom And 3 Pc Bathroom, Along With Direct Backyard Access. Situated On A 50' Lot, Located Just Steps From A End-Of-The-Court Park, Surrounded By Mature Trees, This Home Is Set In A Welcoming Neighbourhood Close To Schools, Shopping, Transit and Lake Simcoe. Move-In Ready And Full Of Potential, Don't Miss Out! (id:60365)
49 Ann Street N
Brock, Ontario
Welcome to 49 Ann St. N, Charming Fully Renovated & Updated Bungalow Situated On Nearly an Acre of Cleared Lot, Tucked Away On A Quiet Street In the Hearth of Cannington. Nothing Left To Do Here, Just Move -in And Enjoy! Weather You Are Looking To Downsize, Or You Are A Young Family Who Likes To Entertain, Meal Preparation Is A Breeze In The Brand New, State Of The Art Kitchen, Completed With Sleek Stainless Steel Appliances, Granite Counters & Backsplash, Extended Cabinetry Providing Ample Storage Place And Room To Gather Around The Oversized Island. The Luxurious Spa Inspired Bathroom Offers A Relaxing Atmosphere To Unwind. The Spacious Primary Bedroom Is Completed With a Walk-In Closet & Custom Organizers, The Light Filled Second Bedroom Incorporates An Office Knock To Make Those Work From Home Days Comfortable. Imagine Having Your Morning Coffee On The Front Porch While Watching The Sun Come Up And Listening To The Birds.... At The End Of The Day Curl -up To Relax In The Spacious Family Room With Electric Fire Place, Or Walk-out To Sit On The Oversized Herringbone Deck Sipping A Glass Of Wine While Enjoying The Sunset . This Fantastic Home Has So Much Potential! Nestled On A Rare 0.80 Acre In- Town Lot, Walking Distance To All Amenities, Park, Schools, Groceries, To The New Health Centre, Place Of Worship, etc. Charming Small Town Community, Easy To Commute To Lindsay, Uxbridge, Port Perry, Newmarket And The GTA. Don't Miss This Opportunity, Properties Like This Rarely Come On the Market, Call Your Favorit Realtor Today! (id:60365)

