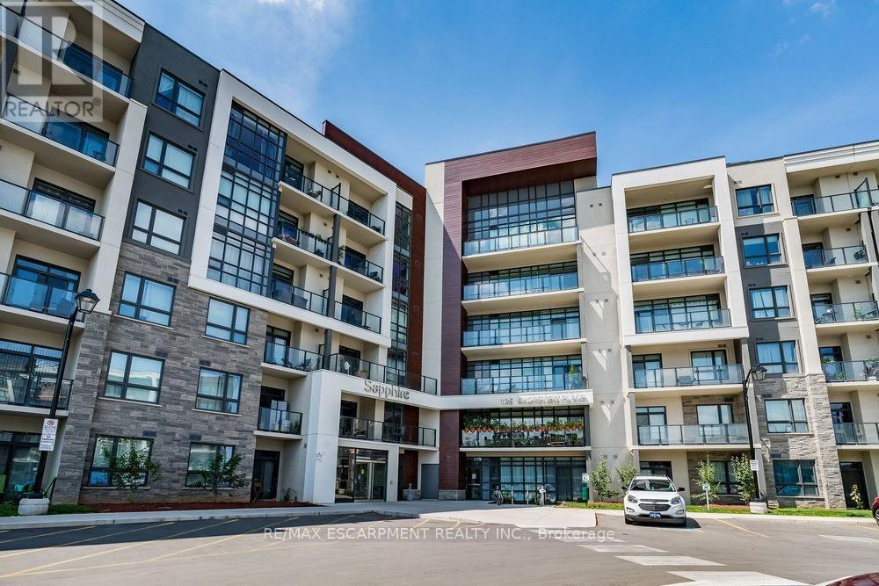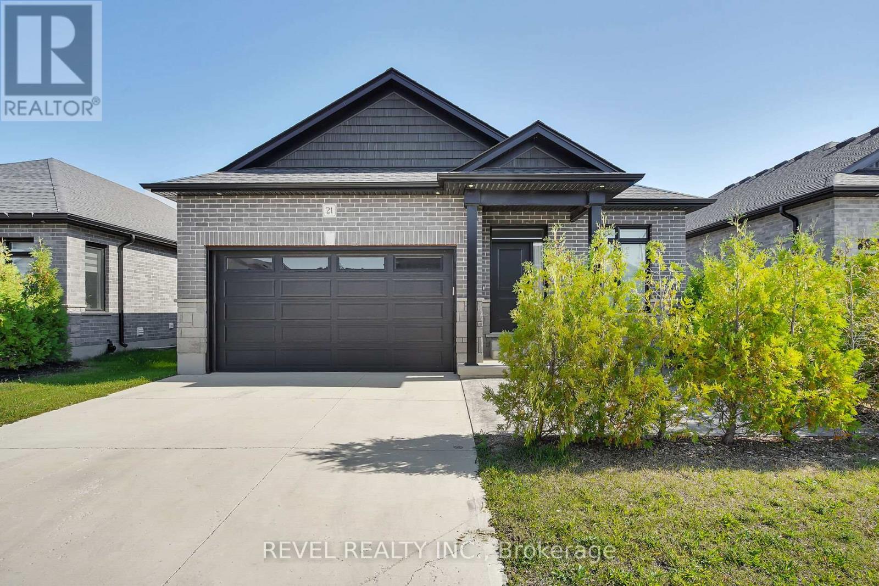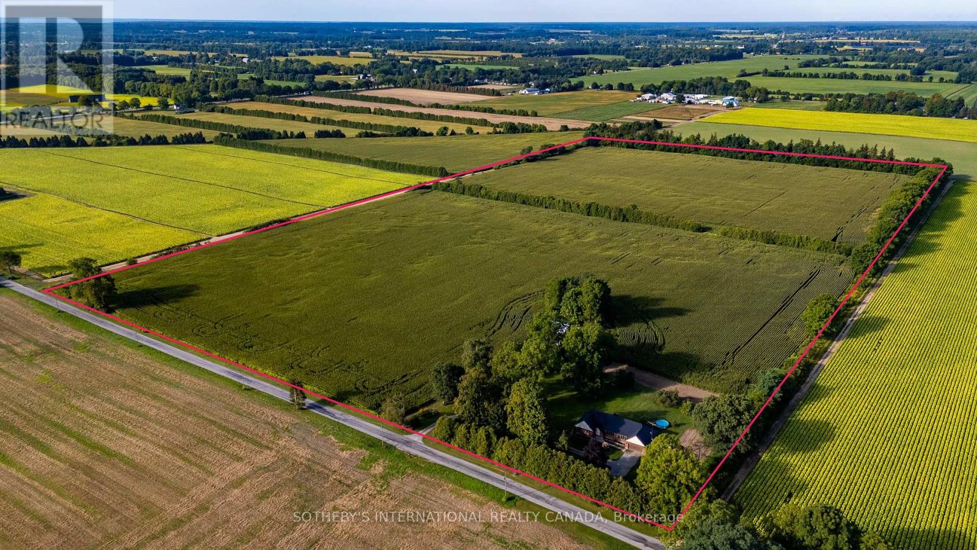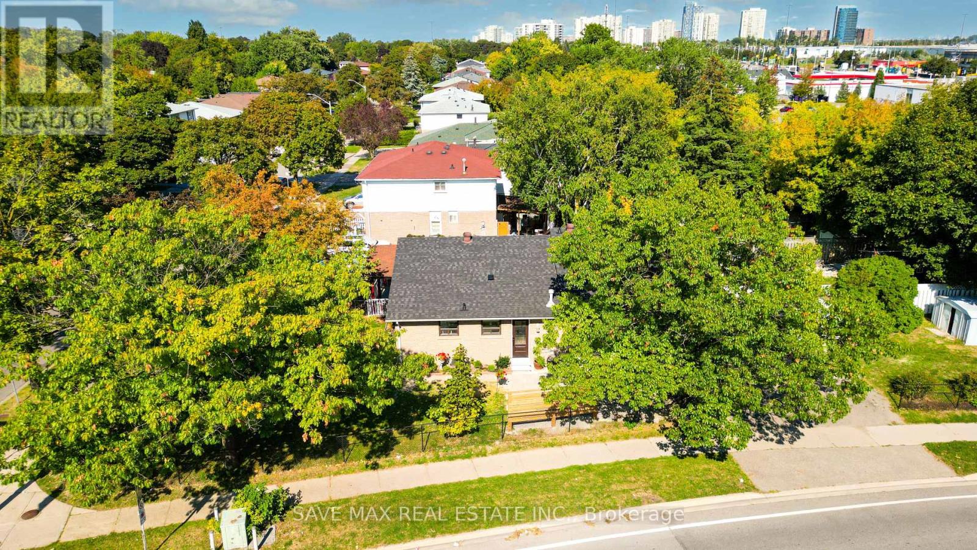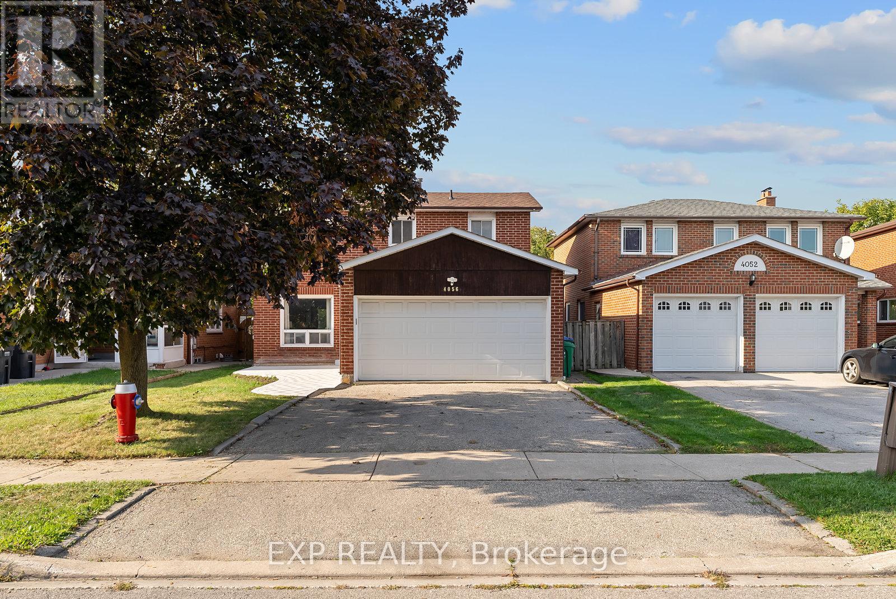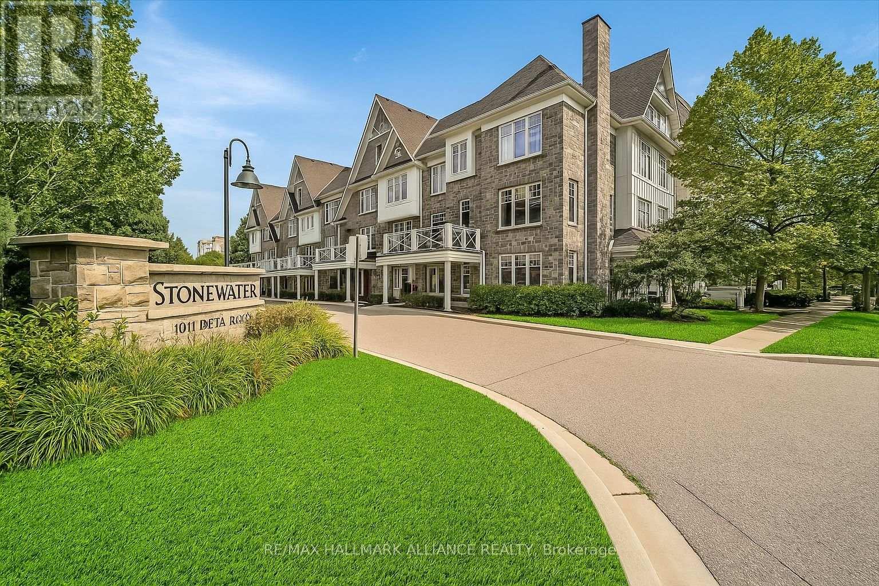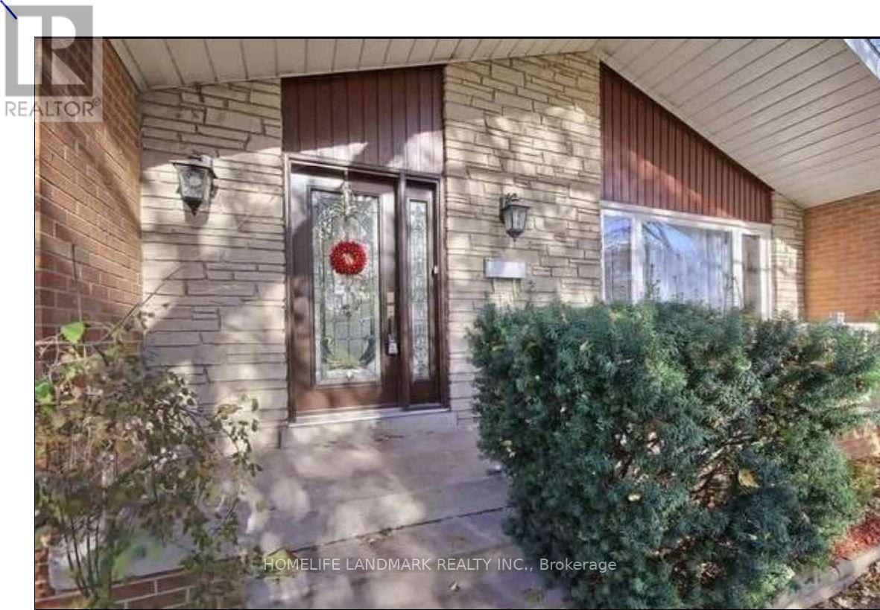219 - 125 Shoreview Place
Hamilton, Ontario
Waterfront Condo located on the shores of Lake Ontario in the desirable Sapphire Waterfront Community. 1 Bed + Den unit w/laminate flooring, stainless steel appliances, in-suite laundry and unobstructed forest views. Amenities include chic rooftop terrace equipped w/lounge furniture & BBQs perfect for entertaining w/the lake as a backdrop, Party room w/kitchenette & Fitness Room. The Retreat-style neighbourhood is surrounded by hiking trails, parks, dog-friendly zones, restaurants, shopping, Costco & GO train! Lets get you home! (id:60365)
21 - 383 Daventry Way
Middlesex Centre, Ontario
Just minutes west of London, this stunning 2021-built home offers over 1,520 sq. ft. of modern, family-friendly living. The striking stone, brick, and siding exterior is paired with a double driveway and spacious 2-car garage.Inside, enjoy a bright great room with 9-ft ceilings, engineered hardwood, and a sleek electric fireplace. The gourmet kitchen features quartz countertops, upgraded cabinetry, a large island, and soft-close finishes.The primary suite includes two walk-in closets and a spa-like 5-piece ensuite with a soaker tub and glass shower. The fully finished lower level adds two more bedrooms, a large rec room, and a stylish 3-piece bath ideal for entertaining or multi-generational living.Outside, a fully fenced backyard offers a private space for BBQs, gardening, or relaxing. Steps from Komoka Park, trails, and amenities, this home combines luxury, space, and location in one perfect package. (id:60365)
54 Ryerse Road
Norfolk, Ontario
Welcome to Your Private Country Oasis. Nestled on a serene country road, this charming 4-bedroom brick bungalow sits proudly on 50 acres of farmland, offering the perfect balance of privacy, productivity, and connection.With the Lynn Valley Trail just steps away, youll enjoy easy access to natures beauty while remaining minutes from the conveniences of Simcoe.Inside, the warm and functional layout provides space for both family living and entertaining. The home features comfortable principal rooms and expansive views. An unfinished basement provides a canvas to make your own. Outside, beautiful fields, mature trees, and open skies create an idyllic setting for farming, homesteading, recreation, or simply unwinding.Whether youre dreaming of growing your own food, exploring trails, or embracing a slower pace of life, this property delivers a lifestyle rooted in tranquility and possibility. A rare opportunity to own acreage this close to towndont miss your chance to make it yours. (id:60365)
112 Nordic Road
Blue Mountains, Ontario
Welcome to 112 Nordic Rd, Your Blue Mountain Escape! Nestled atop Blue Mountain, this charming 4-bedroom chalet offers the perfect blend of rustic charm and modern comfort. This Chalet with a rustic-barn theme, sleeps 11 people. Located just minutes from the North Chair lift, Blue Mountain Village, Scandinavian Spa, and Scenic Caves, this is the ideal year-round retreat for skiing, hiking, and nature lovers.Step into a bright, open-concept living space with soaring ceilings and a spiral staircase overlooking the great room. The modern kitchen is fully equipped, making it perfect for entertaining or cozy nights in.Outside, enjoy a large backyard with a stone fire pit, a spacious deck with a sunken hot tub, and ample room for outdoor gatherings. This home offers endless possibilities in one of Ontarios most sought-after four-season destinations.Your Blue Mountain escape awaits, don't miss this rare opportunity! The U-shaped driveway easily accommodates 6-8 vehicles, making parking effortless.Whether you're looking for a family getaway, an investment property, or a serene retirement retreat. (id:60365)
1229 Minaki Road
Mississauga, Ontario
Welcome to 1229 Minaki Rd A Custom-Built Family Home in Prestigious Mineola West. Nestled in one of Mississauga's most coveted neighbourhoods, this David Small-designed residence, built by the award-winning Legend Homes, is a rarely offered gem. Situated on a tranquil, tree-lined street in Mineola West, 1229 Minaki Rd offers timeless elegance, superior craftsmanship, and modern comfort on every level. This stunning home boasts 4 generously sized bedrooms, each featuring either an ensuite or Jack and Jill bathroom. With rich hardwood flooring, spacious walk-in closets, and an abundance of natural light, every bedroom is a private retreat designed with both function and beauty in mind. The heart of the home is the chefs kitchen a perfect blend of style and practicality. Complete with top-tier appliances, it seamlessly overlooks the breakfast area and flows into the great room. Here, custom built-ins, a cozy gas fireplace, and expansive views of the backyard oasis set the scene for everyday living and effortless entertaining. The finished basement is an entertainers dream, featuring a custom-built bar equipped with a dishwasher and ice machine, a games area, an exercise room, and a luxurious steam shower for post-workout relaxation. Step outside to your private backyard sanctuary. Surrounded by lush, mature trees for ultimate privacy, the professionally landscaped yard features a saltwater pool and custom-built hot tub an ideal space to unwind or host unforgettable gatherings. Location is key enjoy walking distance to Kenollie Public School, the Port Credit GO Station, and the vibrant shops, restaurants, and waterfront trails of Port Credit.1229 Minaki Rd is more than a home, it's a new chapter to create new memories. (id:60365)
93 Archdekin Drive
Brampton, Ontario
A Rare Opportunity in Brampton's Coveted Madoc Community! This south-facing semi-detached gem is more than just a home--its a lifestyle. Flooded with natural light, the 3+1 bedroom residence seamlessly blends modern design with comfort. Enter the open-concept kitchen, B/I Appliances ,complete with quartz countertops, a backsplash, and soft-closing cabinets, flowing effortlessly into the expansive living and dining areas--perfect for entertaining family and friends. laundry at main floor. The finished basement offers a private in-law suite or rental potential, featuring a bedroom ,Closet, washroom, and versatile family room. Set on a 46.85 x 150 ft lot with no rear neighbors and a corner lot, the fully fenced front and backyard is your private oasis for summer BBQs, play, and relaxation. Recent high-quality upgrades include a new roof (2024), fully renovated 4pc bathroom, New pot lights, freshly painted, and new window blinds (2025),New doors, New Stairs . Enjoy your morning coffee on the private front porch, park four cars in the spacious driveway, and take advantage of a prime location near top schools(Gordon Graydon Sr. Public School , H. F. Loughlin Public School, Father C W Sullivan School), Century Gardens Rec Centre, And Shopping Hubs Like Bramalea City Centre & Centennial Mall, big commercial plazas, recreation, and easy access to 401, 407, 410, and the airport. "Some see a house -Where others see a rare opportunity to own a home where style, space, and location converge". Don't miss this opportunity! (id:60365)
22 Fallgate Drive
Brampton, Ontario
Beautiful 4+2 Bedroom, 4 Bathroom, 9'; Ceilings Fully Detached Home Very Near Mount Pleasant GO! Welcome to this spacious and upgraded fully detached house, in a vibrant, family-friendly community. Open-concept entertaining Separate family room perfect for relaxed family gatherings enjoying cozy gas fireplace in the Family Roo, 2 primary bedrooms on the second floor. Professionally finished basement by the builder with 1+1 bedroom, office and full bathroom perfect for extended family or guests, Kitchen in the basement, Sep Entry to Bsmt thru garage,Freshly painted throughout hardwood floors everywhere ,Modern kitchen with stainless steel appliances, ample cabinetry, and breakfast area, Double-door entry, quality finishes throughout, This move-in ready home combines space, convenience, and location just steps from parks, schools, transit, and shopping. Layout, Finished In-law suite, totally renovated house, very functional Layout, very good size bedrooms, master bedroom boast 5Pc Ensuite W/unique modern top of the line finishes, fixtures, furniture and decor to create your own modern mash-up, with lots of natural light, soaking stand alone bathtub in front of a large window and shining bathroom mirrors barn door. Newly updated state of the act kitchen, LED accent lights, porcelain floorings, floor to ceiling cabinet, lots of Storage in the Bsmt, Lots of Flowers and 2 Pear trees in the backyard. (id:60365)
4056 Longo Circle
Mississauga, Ontario
Welcome to a home that balances modern living with timeless comfort in one of Mississaugas most connected communities. Nestled on a quiet, court-like street, this 4 bedroom, 4 bathroom residence has been thoughtfully renovated and expanded to meet the needs of todays families.The main floor addition created the perfect setting for a bright open-concept layout, where the kitchen has become the true heart of the home. Designed for both function and style, the gourmet kitchen features stone countertops, a large island, and custom cabinetry, all flowing seamlessly into dining and living areas. Its a space built for gathering whether that means family dinners, entertaining guests, or simply enjoying morning light through large windows.One of the most unique features of this property is the second main floor primary bedroom with its own luxurious ensuite. This rare design is perfectly suited for aging parents, live-in caregivers, or anyone looking for a private retreat without the need to climb stairs. Upstairs, three additional bedrooms and updated bathrooms provide the space and comfort every household needs.Outdoors, the appeal continues. The backyard backs directly onto conservation land, with no homes behind, offering privacy and natural views that change beautifully with the seasons. Its an ideal backdrop for gardening, summer entertaining, or quiet evenings spent outdoors.Location is equally impressive. Families will appreciate nearby schools, parks, and community amenities, while commuters benefit from easy access to Pearson Airport and major highways including the 427 and 407. This rare combination of a quiet setting, natural surroundings, and unbeatable connectivity makes the home stand out in todays market.With its thoughtful renovations, flexible layout for multi-generational living. A secondary unit easily facilitated with separate entrance possible through side garage door, a hallway partition and appropriate permits. No digging required! (id:60365)
701 - 1011 Deta Road
Mississauga, Ontario
Welcome to the sought-after Stonewater community. This beautiful 2-storey, 2 bed, 2 bath Executive upgraded townhome is one of the exclusive few that have more privacy as its located at the rear of the complex, with views of mature trees and greenery from every window. Situated in the family friendly South Lakeview neighbourhood, offers over 1,000sqft of living space + 75sqft private balcony. Boasting an open-concept layout that is bathed in natural light thanks to the large windows, with beautiful nature views. The main floor features hardwood floors, open concept living with modern upgraded eat-in kitchen, double thick granite countertops, breakfast bar, updated fixtures, tiled backsplash, upgraded cabinets, water filtration sys & B/I pantry/storage. Get excited to host gatherings in the cozy living room & enjoy family meals w/ loved ones in the dining area. Upstairs you will find two bright spacious bedrooms with large windows, both outfitted w/ large double closets & closet organizers, complete with a modern4-pc bath with stone countertop, ensuite laundry and additional storage. Enjoy the convenience of parking in your garage with direct entry into your home + ample storage for all your toys. Waterfront trails, Marie Curtis Park & Orchard Hill Park are right outside your front door. Lakeside active living awaits you with this incredible location, walking distance to Lakeview and Toronto golf courses, GO train & Long Branch shopping district. Mins from beautiful Port Credit & Sherway Gardens, and HWY access. (id:60365)
35 Samantha Crescent
Brampton, Ontario
Welcome to this Bright and Beautiful Spacious Corner Townhome - Like a Semi! Offering Almost 2,000 Sq Ft of Above-Grade Living Space - a rare find in a vibrant, family-friendly neighbourhood. From the moment you step in, you are greeted by an Open-Concept living on the Main Floor that features fresh coat of light neutral paint, pot lights, hardwood floors and a well thought Combined Great room & Dining area making it perfect layout for flexible modern living. The kitchen flows into a bright Breakfast area with walkout to a private backyard. Upstairs boasts brand new natural oak luxury vinyl flooring, and a double door massive primary bedroom that comes with Walk-In closet, 4 piece Ensuite Bath with soaker tub, standing shower, and brand new stone counter. Enjoy your morning coffee or evening breeze on the private corner wraparound balcony with no front neighbours, overlooking a tranquil conservation area a rare outdoor retreat made for relaxing or entertaining guests. Additional Highlights Include finished Basement with Separate Entrance, California shutters, security cameras and more. Area features parks, schools, golf course, public transit. Located in one of the most convenient locations with close proximity to Hwy 410, Trinity Common Mall, Heart Lake Conservation & major plazas makes it Ideal for first-time buyers, families, Investors & nature lovers. Book your showing and experience the living this home and neighbourhood has to offer. **BASEMENT CURRENTLY RENTED AT 1500/MONTH**. ROOF(2024), BACKYARD FENCE(2024), A/C(2022). (id:60365)
9 Daylight Street
Brampton, Ontario
Welcome to 9 Daylight Street, a beautiful 3-bedroom, 3-bathroom freehold townhouse located in the highly desirable Empire Lakeside community of Northwest Brampton. This bright and spacious 3-storey home offers approximately 1,100 square feet of well-designed living space, featuring a great room with a walkout to a private balcony, perfect for relaxing or entertaining. The modern kitchen is equipped with stainless steel appliances and plenty of cabinetry, ideal for meal prep and gatherings. The home includes three generously sized bedrooms, a grand double-door entry that adds elegance, and convenient garage access from inside the home, making daily living comfortable and practical. Enjoy the benefits of no condo fees and a family-friendly neighborhood close to excellent schools, parks, shopping centers, transitoptions, and the Mount Pleasant GO Station. With easy access to major highways, this property is perfect for first-time buyers, growing families, or investors seeking a turnkey home in a vibrant community. (id:60365)
Lower - 3079 Lindenlea Drive
Mississauga, Ontario
This beautifully updated lower unit spans the main and basement levels of a Stunning 4-Level Backsplit Detached Home on a Large Private Lot! It offers a separate entrance from the backyard, 2 parking spots on the driveway, spacious backyard for you to enjoy, full kitchen, and private in-suite laundry. Recently renovated and move-in ready, the home features a modern kitchen with granite countertops, stainless steel appliances, LED pot lights, and a sleek, professional finish. The layout includes 2 spacious bedrooms and a living room on the main level and 1 additional bedroom in the basement, along with 2 full bathrooms one on each level for ultimate comfort and convenience. Perfectly situated in Central Mississauga, just minutes from Credit River, Erin dale Park, Riverwood Park, and the University of Toronto Mississauga campus. Utilities are shared with main level tenants based on number of occupants. Tenants share utilities with upper level tenants based on the number of occupants. Tenants are responsible for backyard lawn cutting and share the responsibility of snow removal. (id:60365)

