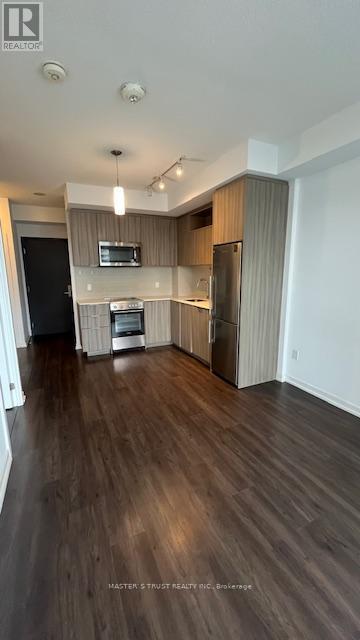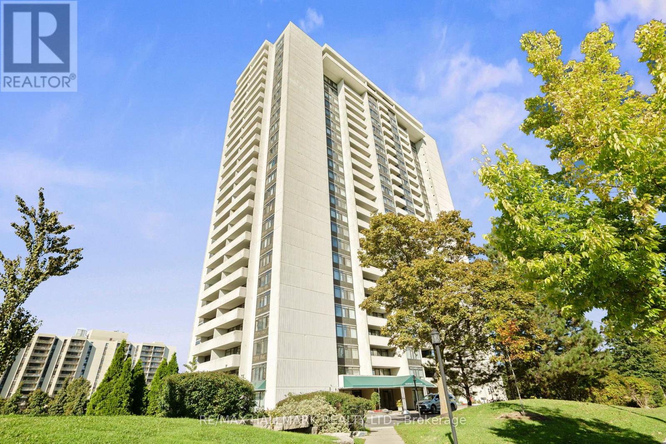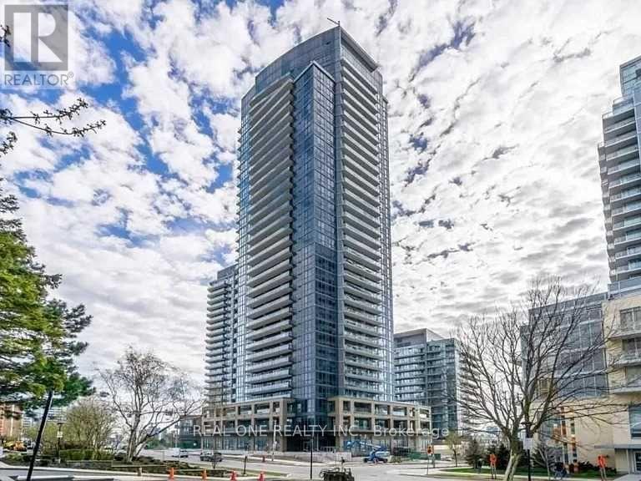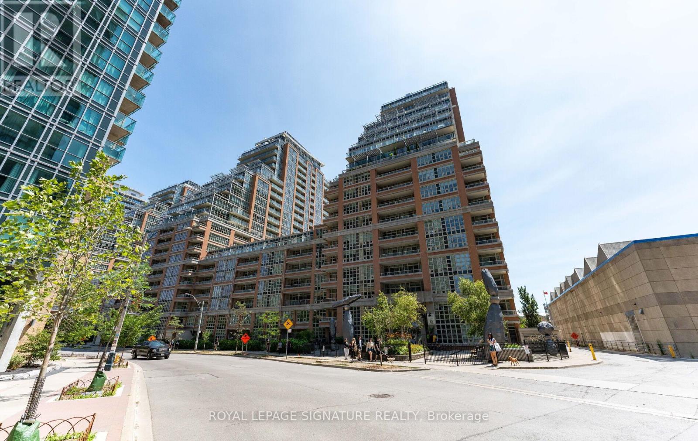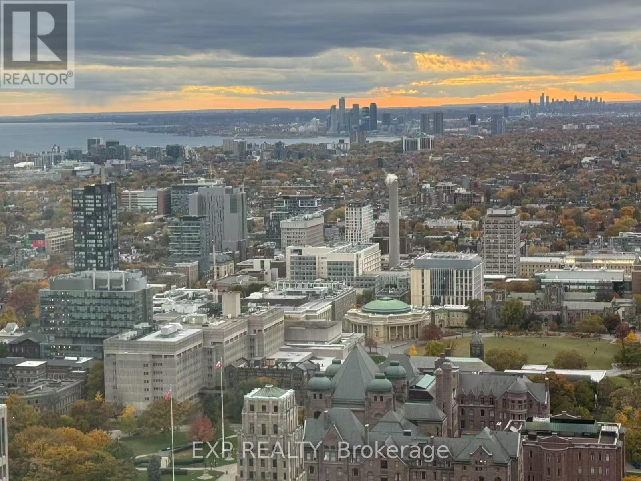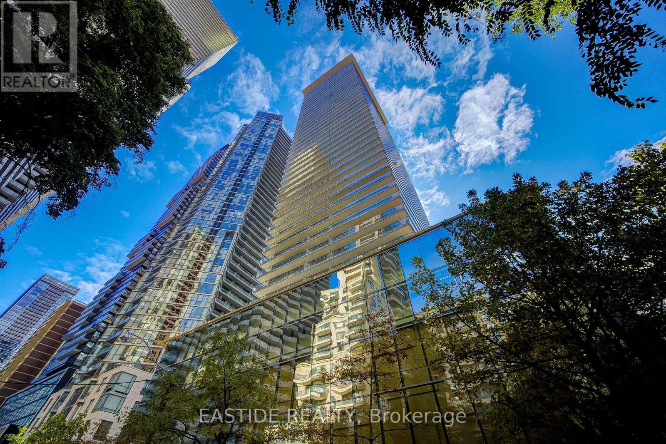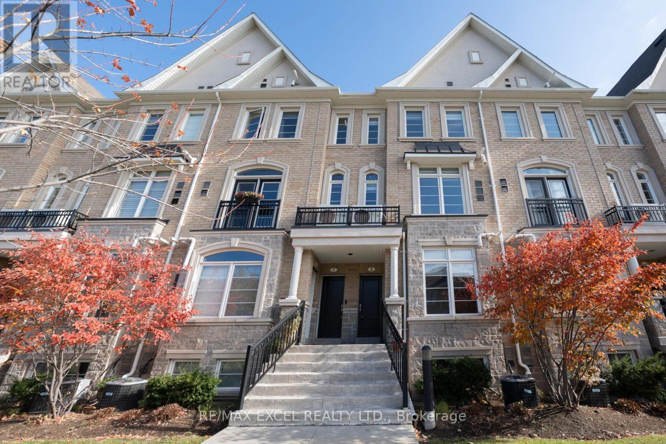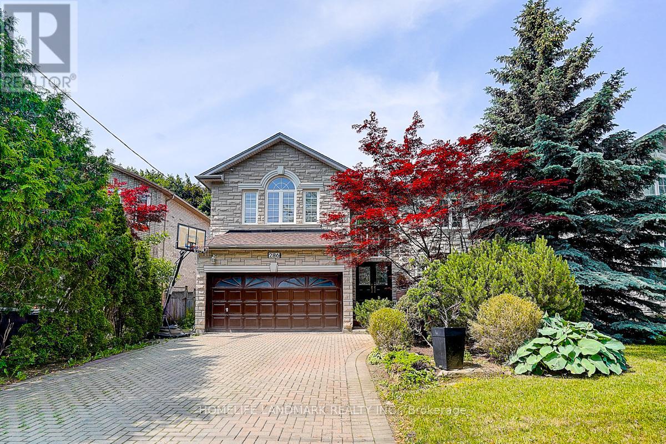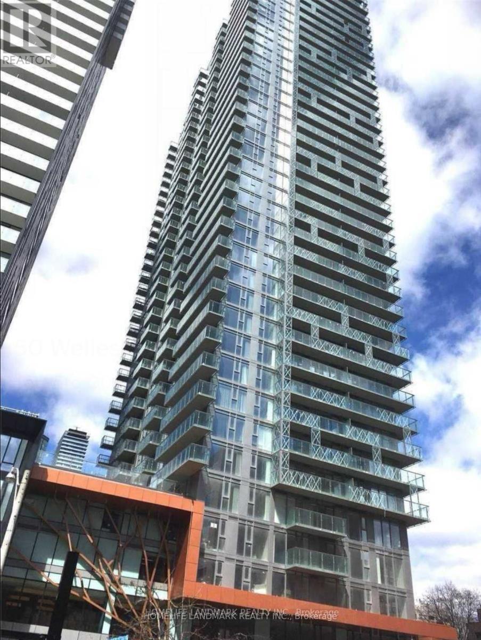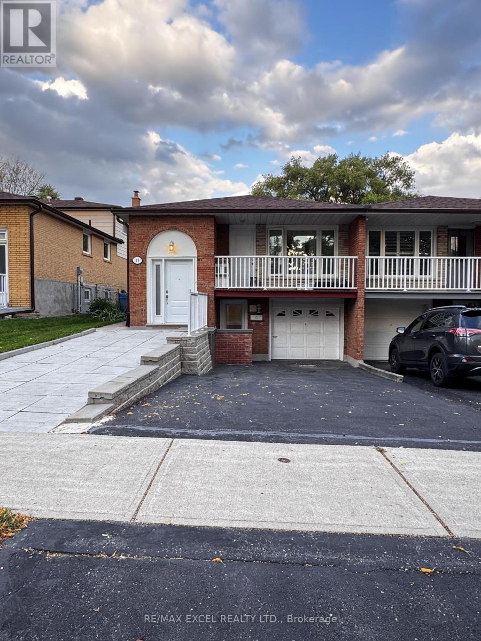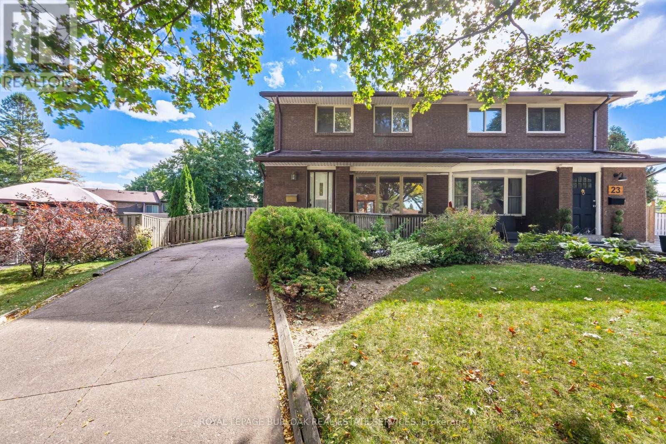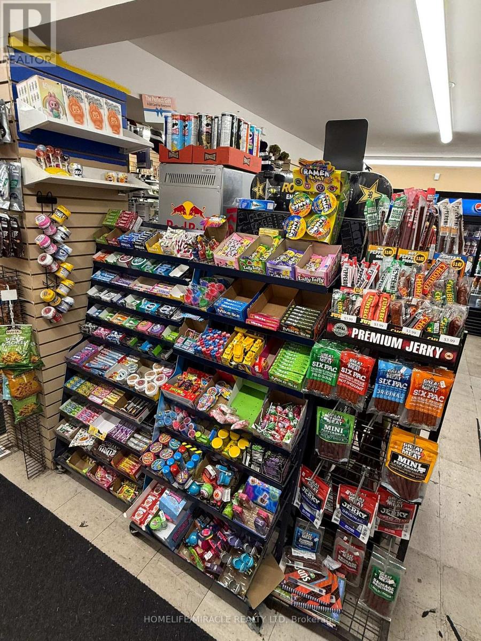2306 - 50 Forest Manor Road
Toronto, Ontario
Location, Location, Location! Welcome to this Luxurious Open Concept Condo In Heart Of North York With Laminate Throughout, Kitchen With Stainless Steel Appliances. Great Amenities & 24Hr Security! Steps to Fairview Mall, TTC, And Don Mills Subway Station. Minutes To Dvp/401/407, Public Library And Much More! (id:60365)
1805 - 3300 Don Mills Road
Toronto, Ontario
Experience stress-free home ownership in this beautifully renovated and spacious 3-bedroom, 2-bathroom suite at the sought-after High Point Condos in vibrant Don Valley Village. With 1220 sq. ft. of bright, open living space and sweeping south-east views, this home combines the comfort of a house with the convenience of condo living.Built by renowned developer Tridel and managed with care, this building offers peace of mind with all-inclusive maintenance fees -- no extra utility bills-- and updated common areas. The pride of ownership is evident throughout: freshly painted, new laminate flooring and refreshed bathrooms. The flowing layout seamlessly connects the kitchen, living, and dining spaces, perfect for both everyday living and entertaining.The eat-in kitchen provides abundant cabinetry, while a separate dedicated laundry room adds functionality and storage. This flexible 3-bedroom layout can easily convert to 2 bedrooms for additional living space. Ideal as a family home or a smart investment with strong rental potential. High Point residents enjoy resort-style amenities, including a large outdoor pool, tennis court, two fitness centres, saunas, and a party room. Centrally located minutes to Fairview Mall, Seneca College, major hospitals, highways, and transit. Bonus: two efficient heat pumps are included in the all-inclusive condo fees, ensuring unlimited hot and cold air.A turnkey, move-in-ready condo that truly checks every box! https://www.3300donmillsrdunit1805.com/unbranded (id:60365)
902 - 56 Forest Manor Road
Toronto, Ontario
Luxurious Condo Located At Emerald City Don Mills/ Sheppard! Fantastic Layout And Well Maintained Unit With Beautiful Modern Design, Bright And Spacious Condo With 9Ft Ceilings, 2 Bedroom Corner Unit with 2 Full Bathrooms. Amenities With 24Hr Concierge, Pool, Gym, Party Room, Etc. Mins Walk To Fairview Mall, Ttc Subway Station, Library & Community Centre. Mins To 404, 401, Dvp. High Speed Internet and 1 Parking Space Included. The Unit Is Furnished (Optional). (id:60365)
Th79b - 85 East Liberty Street
Toronto, Ontario
Live The Liberty Village Lifestyle In This Spacious Two Storey Townhouse With Walk Out To Private Yard & Patio! Meticulously Maintained With Dramatic Cathedral Ceilings In Main Living Area & 2 Bedrooms On 2nd Level. Gorgeous Kitchen Includes Stainless Appliances & Granite Counters With Breakfast Bar. State of the Art Amenities include 2 Party Rooms, Gym, Pool, Steam Room, Golf Simulator, Theatre Room, Bowling Alley and Billiard's Room. Located just steps from the TTC, shops, restaurants, lakefront trails, dog parks, Ontario Place, and the CNE. You will be immersed in convenience and culture while enjoying the privacy and tranquility of your own urban oasis. (id:60365)
5811 - 8 Wellesley Street W
Toronto, Ontario
Living in the Clouds! Experience luxury on the 58th floor in this brand-new, never-lived-in 2-bedroom, 2-bath condo with a bright, open-concept layout and breathtaking panoramic views. Every bedroom features a window for natural light throughout.Located in the prestigious Yonge & Wellesley neighbourhood-steps to the TTC Subway, Yorkville, U of T, hospitals, restaurants, shops, and the Financial District.This stunning unit showcases high ceilings, stone countertops, premium flooring, and two full washrooms with elegant finishes. Enjoy privacy and sophistication on the floors.The building offers world-class amenities including a pool, gym, media room, lounge, and more. Truly a must-see - live above it all in unmatched urban luxury! (id:60365)
807 - 33 Charles Street E
Toronto, Ontario
Casa Condo at Yonge/Bloor - Bright 1+1 With 9' Ceiling and Approx 721 Sqft (Interior 635 Sq.Ft + Balcony 86 Sq.Ft.) Large Size Den with Closet is Perfect for a Second Bedroom or Office or Dining Room. Floor to Ceiling Windows for Both Living Room and Bed Room, and Walk-outs to Balcony. Steps To U of T, Yorkville, Park, Restaurants and Subway. Amenities Incl Gym, 24 Hours Concierge, Pool, Etc. (id:60365)
8 - 39 Drewry Avenue
Toronto, Ontario
Heart of Yonge & Finch!Steps to Subway and GO Station! Rare above-ground 1126 sq.ft. stacked townhouse (built in 2017) featuring a bright open-concept living & dining area, modern kitchen with granite breakfast bar, and stainless steel appliances. Hardwood flooring throughout, 9-ft ceilings, and tons of upgrades including iron handrails, granite counters, and an extra shower on main.Spacious 2 bedrooms + 2 baths, primary with 4-pc semi-ensuite & large walk-in closet. Clear views! Underground parking & locker included! Perfect for investment or a stylish first home. Minutes to Finch Station, shops, restaurants, malls, schools & more! (id:60365)
286 Hillcrest Avenue
Toronto, Ontario
Fully furnished rare opportunity to lease a truly exceptional luxury custom-built home in Willowdale East! This beautiful 5+1 bedroom detached residence is nestled on one of the best streets, within the highly sought-after Hollywood PS & Earl Haig SS districts. With over 4000 sq ft and a finished walk-up basement, this home offers abundant space for families. It features classic luxury finishes, hardwood floors throughout, Crown Moldings, California Shutters, two fireplaces, pot lights, and Five skylights throughout the home fill the interior with abundant natural light, creating a bright and welcoming atmosphere. Enjoy the convenience of a main floor office and laundry. The finished walk-up basement provides one additional bedroom, a wet bar, sauna, and a large recreation room perfect for entertaining or extended family. Step into your private oasis! This backyard is an entertainer's dream, featuring a spacious interlock patio perfect for al fresco dining and summer gatherings. Unwind in the serene green space, beautifully framed by mature trees that offer privacy and shade. Whether you're hosting a BBQ or enjoying a quiet evening under the stars, this meticulously maintained yard provides the ideal backdrop for creating lasting memories. Walking distance to the subway on Sheppard Ave and Bayview, plus quick access to the 401 makes commuting a breeze. This house Offered fully furnished for a seamless move-in experience. An unfurnished lease may be considered upon request, subject to negotiation (id:60365)
2806 - 50 Wellesley Street E
Toronto, Ontario
743 Sqft Luxury 2 Bdrms Unit With Unobstructed East View, Full Length Balcony, Floor To Ceiling Windows. Upgraded Kithchen With Island; 2nd Bdrm With Sliding Door & closet. Steps To Ttc Subway, Walking Distance To U Of T, Ryerson, Super Convenient To Everything (Hospitals, Banks, Shopping Ctrs, Restaurants). 24 Hrs Concierge, Gym Fitness Center, Party Room, Guest Suites, Board Room , Swimming Pool & Visitor Parking. One Locker Included. (id:60365)
Basement - 49 Mentor Boulevard
Toronto, Ontario
Spacious 2-Bedroom Basement Apartment in Prime North York Location! This well-maintained semi-bungalow basement features a private entrance, bright bedrooms with ample natural light, an updated 2-pc bathroom with separate shower room, a private Kitchenette and laundry (separate from upstairs), and freshly painted interiors, new kitchen, Located within top school zones (Hillmount P.S., Highland M.S., A.Y. Jackson H.S.) and walking distance to Seneca College, No Frills, Food Basics, banks, and TTC bus stops, with quick access to Fairview Mall, supermarkets, DVP/404/401. Move-in ready, clean, bright, and convenient. No pets, no smoking. (id:60365)
21 Horning Drive
Hamilton, Ontario
Welcome to this spacious 3 bedroom semi-detached home in Hamilton's sought-after Fessenden neighbourhood - a welcoming community known for its mature trees, family-friendly streets, and convenient access to amenities. With over 2000sqft of total living space, this freshly painted home offers bright, inviting rooms and a layout that's both functional and comfortable. The large driveway provides plenty of parking, and private backyard with mature trees - just waiting for your personal touch. Whether you envision a garden retreat, outdoor entertaining area, or play space, there's room to make it your own. The basement adds versatile living space and is ready to be customized to suit your lifestyle - ideal for a recreation room, home office, playroom or gym. Ideally located near schools, parks, shopping, and major commuter routes, this home blends comfort and convenience in a mature, established neighbourhood. (id:60365)
370 Division Street
Kingston, Ontario
Exceptional Business Opportunity Established Convenience Store In Downtown Kingston! Prime Location At The High-Traffic Intersection Of Division St & Princess St, Right In The Heart Of Downtown Kingston. This Well-Established Convenience Store Has Been Serving The Community For Several Years, Building A Loyal And Consistent Customer Base. Established For Several Years, This Business Enjoys A Loyal Clientele And Generates Annual Sales Of Over $1M. The Space Is Well Laid Out And Includes Everything Needed For Operations: Counter, Displays, Refrigerators, And Essential Equipment. All Furniture, Appliances, And Equipment Used For The Business Are Included. Ideal For An Entrepreneur Looking To Manage Their Own Business. Key Highlights: Prime Location: Offers Multiple Income Streams Including Lottery, Tobacco, And Convenience Items. Strong Financial Performance: Annual Sales Approx. $1M.Rent: Approx. $5,600/Month Inc. TMI & HST Long Lease: Existing Till April 2035 Don't Miss This Profitable, Well-Established Business Opportunity! (id:60365)

