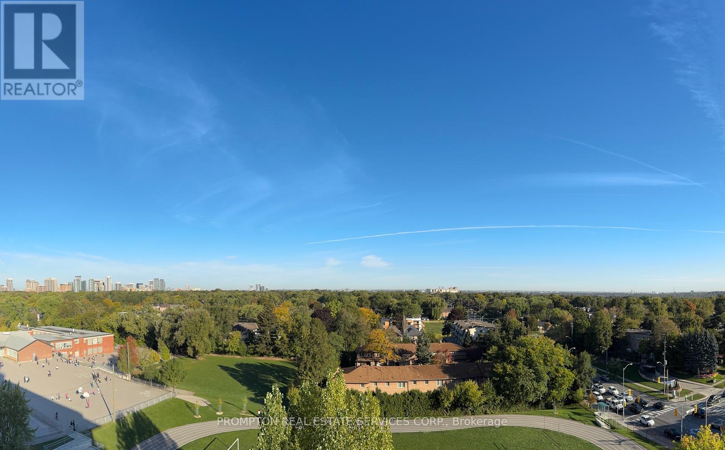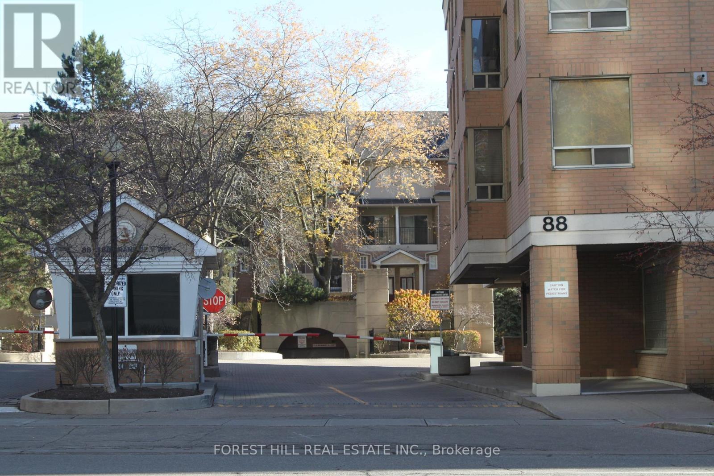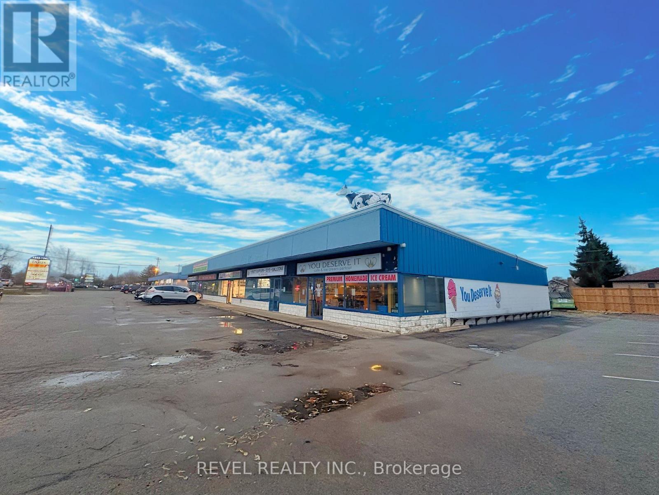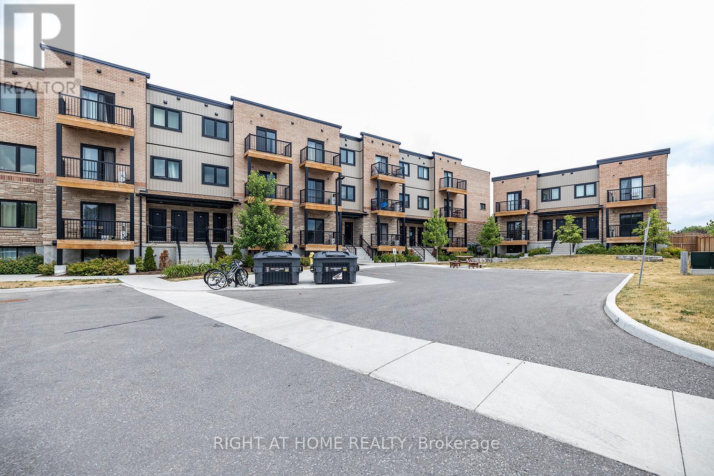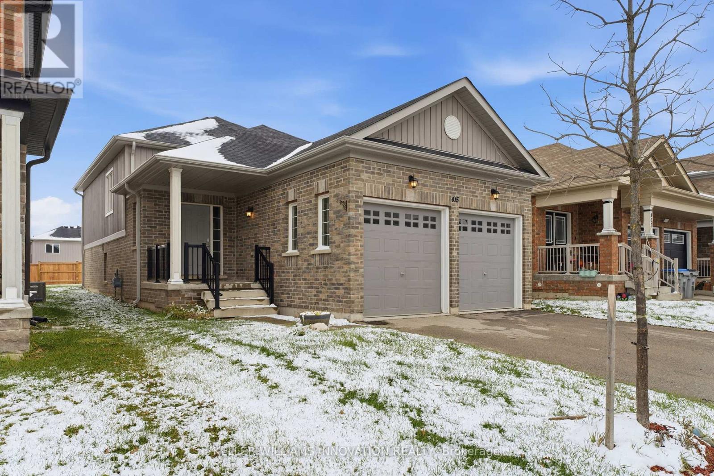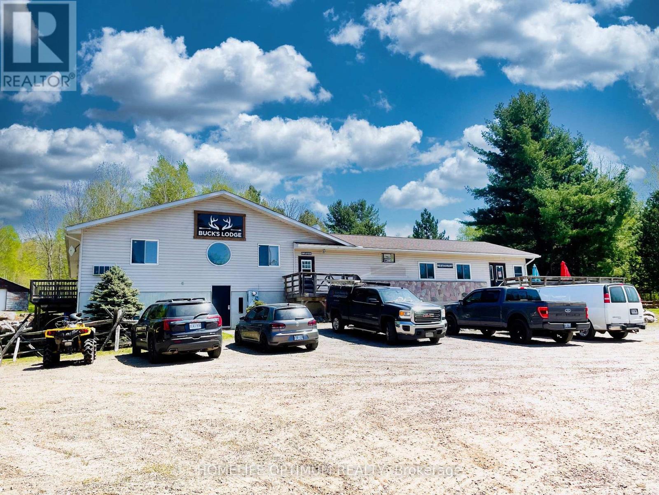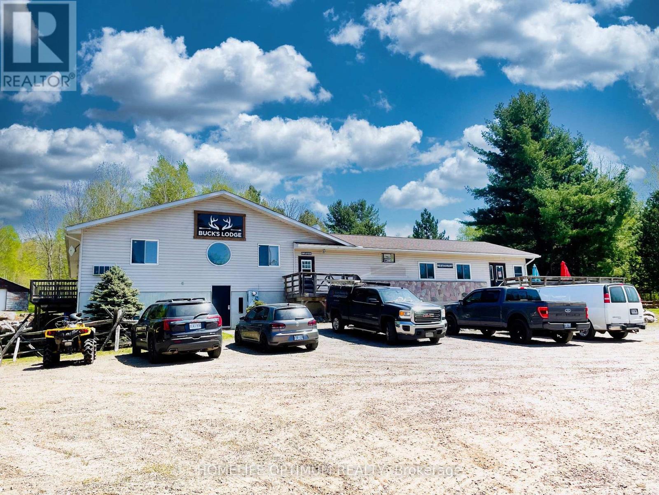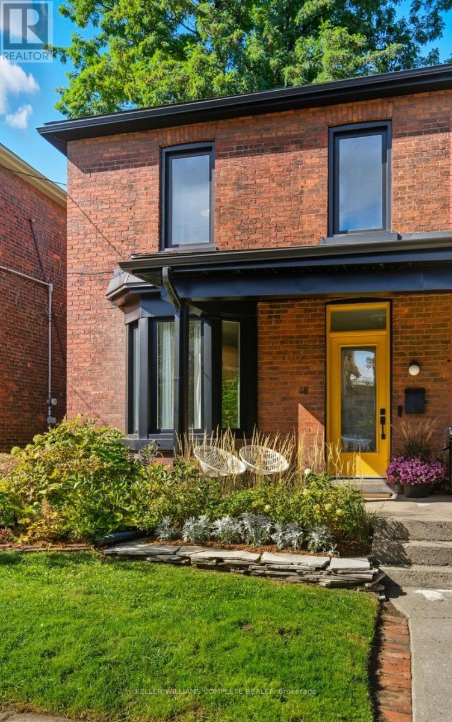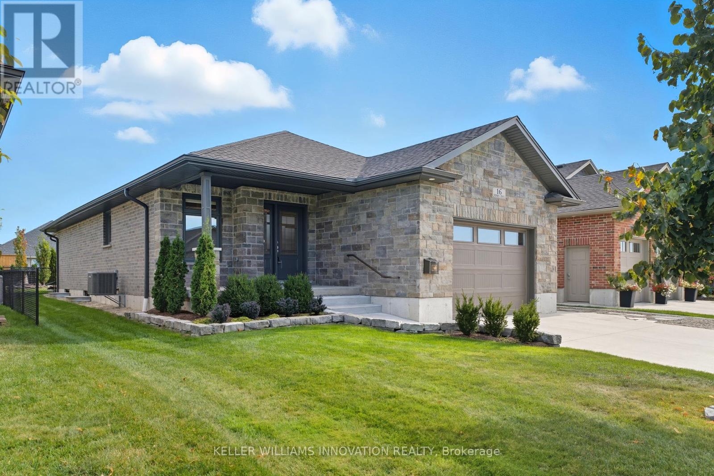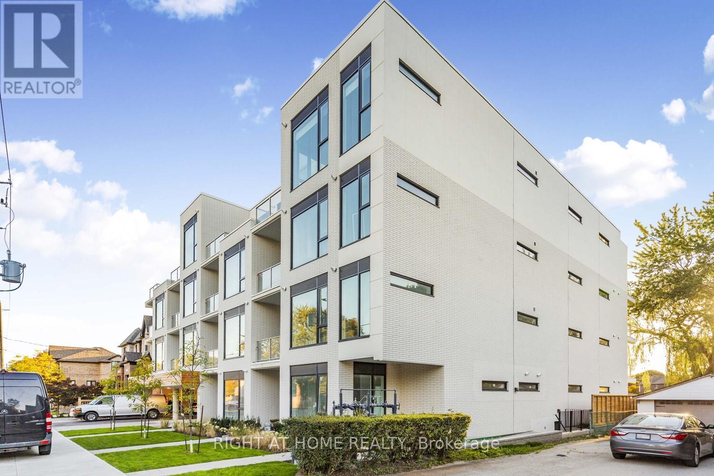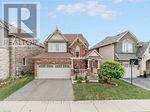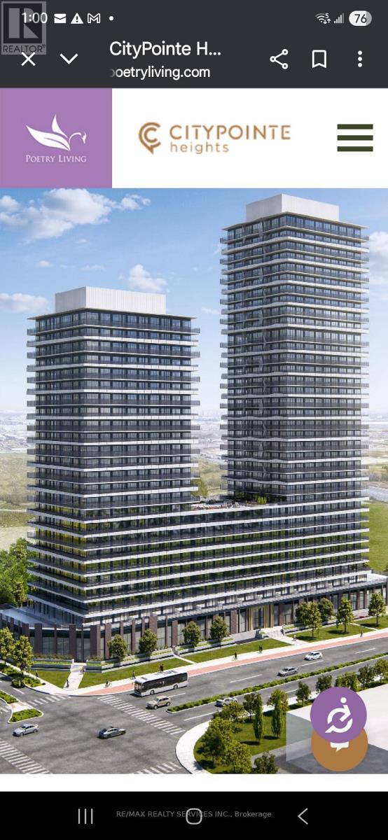Ph703 - 399 Spring Garden Avenue
Toronto, Ontario
Exquisite Penthouse at Jade Condos! Attention Cultured Home Buyers & Investors desiring clean title transfer & serene living in the Prestigious Bayview Village Community! From the very first step inside, this immaculate penthouse radiates sophistication & pride of ownership, never tenanted but always owner-cherished. A truly distinctive home that has been fully upgraded with 10-foot smooth ceilings, elegant custom crown moulding, bright & spacious layout features a bulkhead-free seamless design. The interiors are enhanced with engineered hardwood floors, and refined designer touches: custom wall mirrors, chic accent wallpapers, bespoke California Closets complete with jewelry drawers, & mirrored closet doors. The gourmet kitchen is beautifully appointed with Caesarstone countertops, full-size appliances, movable hard-wood top island, and custom designer cabinetry accented by valance lighting. Luxurious bathrooms are finished in travertine natural stone across floors, shower walls, & counters, complemented by indulgent rain showers & a soothing jacuzzi tub. Throughout the suite, pot lights & crystal chandeliers add an ambience of modern glamour. Every detail has been thoughtfully curated, from the mirror wall art to the custom drapery, creating a space of timeless elegance. Floor-to-ceiling panoramic windows offer tranquil, perpetual unobstructed views of lush woodlands & oversees the multi-million-dollar homes, a serene backdrop becomes part a natural interior decor. Prime location just steps from Bayview Subway Station & the upscale Bayview Village Mall; this Penthouse offers effortless access to world-class shopping & dining, while offering a quiet retreat in one of Toronto's most sought-after neighborhoods. (id:60365)
506 - 88 Grandview Way
Toronto, Ontario
A large spacious two bedroom two washroom unit and one parking space, centrally located in a desirable neighbourhood, within proximity of shopping(across from Metro), schools, transit, restaurants, & entertainment. (id:60365)
1243 Garrison Road
Fort Erie, Ontario
Get your business moving! Capitalize on this turnkey commercial opportunity in the highly sought-after Crescent Park community of beautiful Fort Erie! This spacious 1,586 sqft storefront offers strong visibility, versatile high-traffic exposure, and excellent frontage along busy Garrison Road. Ideal for a wide range of uses-including retail, beauty, service-based businesses, professional offices, and food-related operations. This unit features a flexible layout that will make your business setup easy, efficient, and cost-effective. Offered at only $1,750/month + HST, this is a rare opportunity to secure space in a prime commercial corridor known for steady local traffic, established neighbouring businesses, and exceptional convenience for customers. A fantastic option for businesses looking to establish a presence or expand into a growing, high-demand location. (id:60365)
7a - 164 Heiman Street
Kitchener, Ontario
This 1-bedroom condo checks all the boxes. Located in one of Kitchener's most connected communities, you're just minutes from Highway 7/8, close to the University of Waterloo and Wilfrid Laurier University walking distance to St. Mary's hospital and everyday amenities. Inside, you'll find a bright, open-concept layout with large windows that make the space feel bigger than it looks, a stylish breakfast bar and stainless steel appliances comfortable living space with room for a home office setup, a spacious bedroom closet and calm, modern finishes throughout. This condo is low-maintenance and move-in ready, perfect for first-time buyers, downsizers, or investors looking for a turnkey property in a high-demand area. (id:60365)
415 Krotz Street W
North Perth, Ontario
Welcome to 415 Krotz St W! This raised bungalow, built in 2019, offers 3 bathrooms, 3 bedrooms, a double car garage, and a spacious floorplan ideal for families. The main level features a bright living room with walkout access to an oversized 36 ft 147 ft backyard, a functional kitchen, and a primary bedroom complete with a private ensuite. The fully finished basement adds excellent living space with 2 additional bedrooms, a full bathroom, and a generous rec room. Located in a quiet neighborhood with minimal traffic. This home is close to schools, parks, and walking trails, offering convenience and comfort in a desirable community. (id:60365)
7044 534 Highway
Parry Sound Remote Area, Ontario
Turnkey Restaurant & Lodge Investment Opportunity. Exceptional opportunity featuring a licensed restaurant, bar, and lodge on 2.34 acres, offering steady commercial income and flexible accommodation revenue. Ideally located steps from Restoule Lake, snowmobile and walking trails, year-round recreation, and a public boat launch just 500 ft away. Close to shopping, amenities, and only 7 km from Restoule Provincial Park.The restaurant and bar are leased to a Master Chef through June 30, 2027, providing $2,500/month in rental income. Enjoy immediate cash flow while maintaining full control of four fully furnished lodge suites-perfect for short- or long-term rentals. Each suite includes a 4-pc bath and queen bed; three feature full kitchens and living areas, and one has a fridge and microwave. Guests have access to a shared commercial laundry with one washer and two dryers.The basement includes a full kitchen and two bathrooms, ideal for staff, storage, or future expansion. Since 2022, the owner has invested approximately $210,000 in renovations, keeping the property in excellent condition and a 15KW Generac Generator is included. Sale includes two adjoining parcels (sold together): PIN 522250078 - approx. 1.558 acres PIN 522250075 - approx. 0.778 acres (id:60365)
7044 Hwy 534 Highway
Parry Sound Remote Area, Ontario
Turnkey Restaurant & Lodge Investment Opportunity. Exceptional opportunity featuring a licensed restaurant, bar, and lodge on 2.34 acres, offering steady commercial income and flexible accommodation revenue. Ideally located steps from Restoule Lake, snowmobile and walking trails, year-round recreation, and a public boat launch just 500 ft away. Close to shopping, amenities, and only 7 km from Restoule Provincial Park.The restaurant and bar are leased to a Master Chef through June 30, 2027, providing $2,500/month in rental income. Enjoy immediate cash flow while maintaining full control of four fully furnished lodge suites-perfect for short- or long-term rentals. Each suite includes a 4-pc bath and queen bed; three feature full kitchens and living areas, and one has a fridge and microwave. Guests have access to a shared commercial laundry with one washer and two dryers.The basement includes a full kitchen and two bathrooms, ideal for staff, storage, or future expansion. Since 2022, the owner has invested approximately $210,000 in renovations, keeping the property in excellent condition and a 15KW Generac Generator is included.Sale includes two adjoining parcels (sold together): (PIN 522250078 - approx. 1.558 acres) (PIN 522250075 - approx. 0.778 acres) (id:60365)
48 Liberty Street
Hamilton, Ontario
Welcome to 48 Liberty Street - experience refined urban living in this impeccable 3-bedroom, 2-bathroom residence, ideally positioned in one of Hamilton's most desirable neighbourhoods: Corktown. Surrounded by warm, welcoming neighbours: the kind of community where people still say hello and look out for one another - this home captures the perfect blend of character, convenience, and connection. One of Hamilton's oldest and most storied neighbourhoods, Corktown is known for its heritage homes, tree-lined streets, and unbeatable location just steps from the Hunter GO Station, boutique shopping, and some of the city's best dining. A balance of historic charm and modern energy makes it a favourite among those who value both walkability and community spirit. Inside, thoughtful design and craftsmanship shine. Engineered wood flooring, custom trim-work, and sunlit principal rooms create a warm, elevated atmosphere. The kitchen and bathrooms have been fully designed with premium materials and timeless finishes, offering a sophisticated balance of style and function. The backyard is equally impressive-a private outdoor retreat professionally landscaped with a cedar landing, deck, flagstone patio, and raised perennial beds, ideal for entertaining or quiet moments. Updates include new windows (excluding basement), Maibec wood siding on the rear exterior, and refreshed fascia, soffits, gutters, and downspouts. The unfinished basement provides abundant storage and potential for future customization, while ample street parking adds everyday ease. Perfectly located in one of Hamilton's most walkable pockets, 48 Liberty offers the best of both worlds-heritage craftsmanship paired with modern comfort, in a neighbourhood that continues to define the city's creative and connected spirit. (id:60365)
16 Forbes Crescent
North Perth, Ontario
Welcome to 16 Forbes Crescent Stylish Bungalow with Exceptional Outdoor Living! Located in a quiet, family-friendly neighborhood, it boasts great curb appeal, a charming front porch, and parking for up to 6 vehicles in the extended driveway. Step inside to an open-concept living space with a bright, airy feel thanks to vaulted ceilings and natural light streaming in from the east-facing backyard. The kitchen is thoughtfully designed with ample cabinetry, a pantry, quartz countertops, and a stylish backsplash. Enjoy the convenience of main floor laundry and two spacious bedrooms on the main level, all complemented by blinds and curtains throughout the home. The partially finished basement (2024) has a large rec room and a rough-in for a bathroom. Outside, the fully landscaped backyard is a private retreat, featuring hedges along the back, a covered porch, flagstone pathway, shed, and full fencing. The backyard is perfect for pets, kids, or quiet mornings with coffee as the sun rises behind the home. Additional highlights include a fully finished garage with Trusscore paneling ideal as a workshop or clean storage space. (id:60365)
722 Marlee Avenue
Toronto, Ontario
Welcome to modern living in a boutique building designed for comfort, community, and convenience. This brand-new 2-bedroom, 2-washroom condo offers 959 sqft of stylish interior space with impressive 10-foot ceilings-perfect for young professionals seeking an elevated lifestyle or families looking for a functional, well-designed home. Located just 500 meters from the Glencairn subway station and backing onto beautiful Wenderly park, you'll enjoy the best of both worlds: effortless city access and peaceful green surroundings. Morning park strolls, evening playground visits, or quick commutes to the office-it's all at your doorstep. The thoughtful layout provides separate bedroom zones for privacy, ideal for remote work, growing families, or visiting guests. Nearby major highways ensure easy weekend getaways and smooth travel across the GTA. With only 28 units in the building, you'll appreciate a quieter residential atmosphere and a true sense of home-not just another high-density tower. Stylish, convenient, and family-friendly-this is the ideal space to live, work, and thrive. (id:60365)
714 Yates Drive
Milton, Ontario
Enjoy comfort and convenience in this clean, well-maintained basement apartment in family friendly Coates neighborhood in MIlton. This inviting space features a private entrance, spacious living area, modern kitchenette, and updated bath. Close to parks, shops, transit, and all local amenities-perfect for anyone seeking a quiet, welcoming place to call home. (id:60365)
522 - 15 Skyridge Drive
Brampton, Ontario
Stylish one bedroom plus den condo in City Pointe Heights with wrap around balcony. 9 foot ceiling. Wrap around balcony. Modern kitchen with built-in appliances. Two full washrooms. Master bedroom with three-piece ensuite. Step outside to a huge private balcony. Enjoy the convenience of being close to Costco, grocery stores, restaurants, cafés, and places of worship, with parks and trails nearby for outdoor leisure. Commuter commuters will appreciate easy access to Highway 427, highway, 50 and major roads with Quick trips to Woodbridge, Vaughan and Toronto. One parking space is included, making every day living, simple and practical. City pointe Heights offers a perfect blend of modern comfort, convenience, and vibrant Brampton lifestyle (id:60365)

