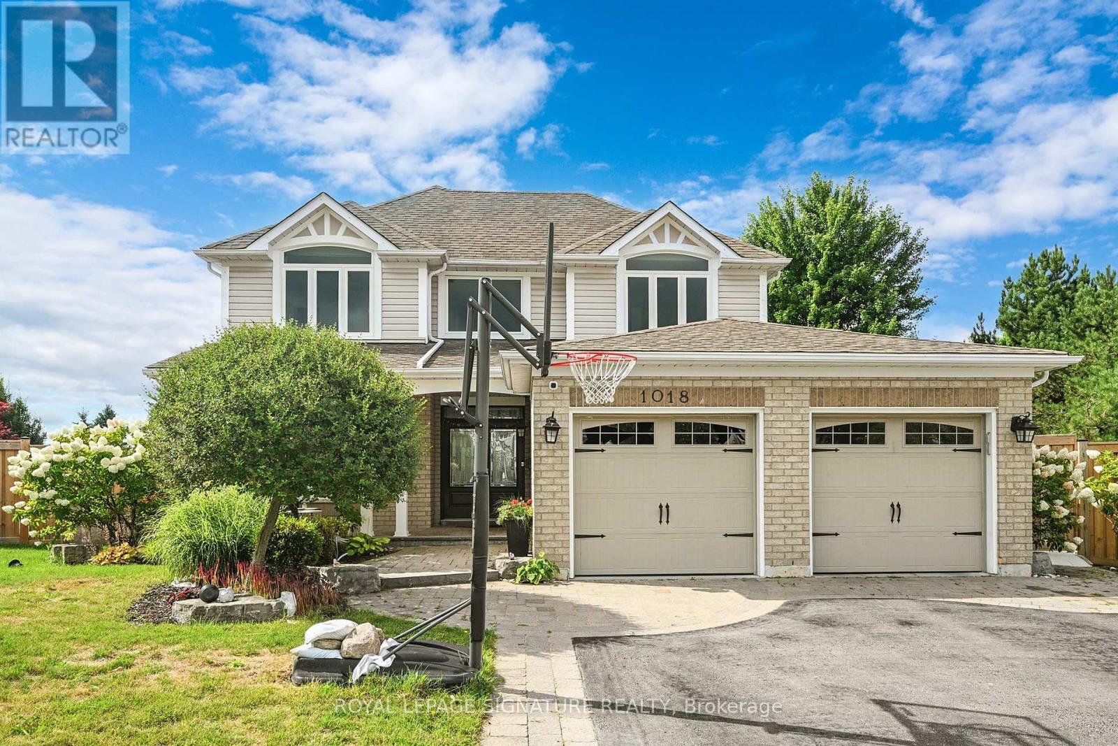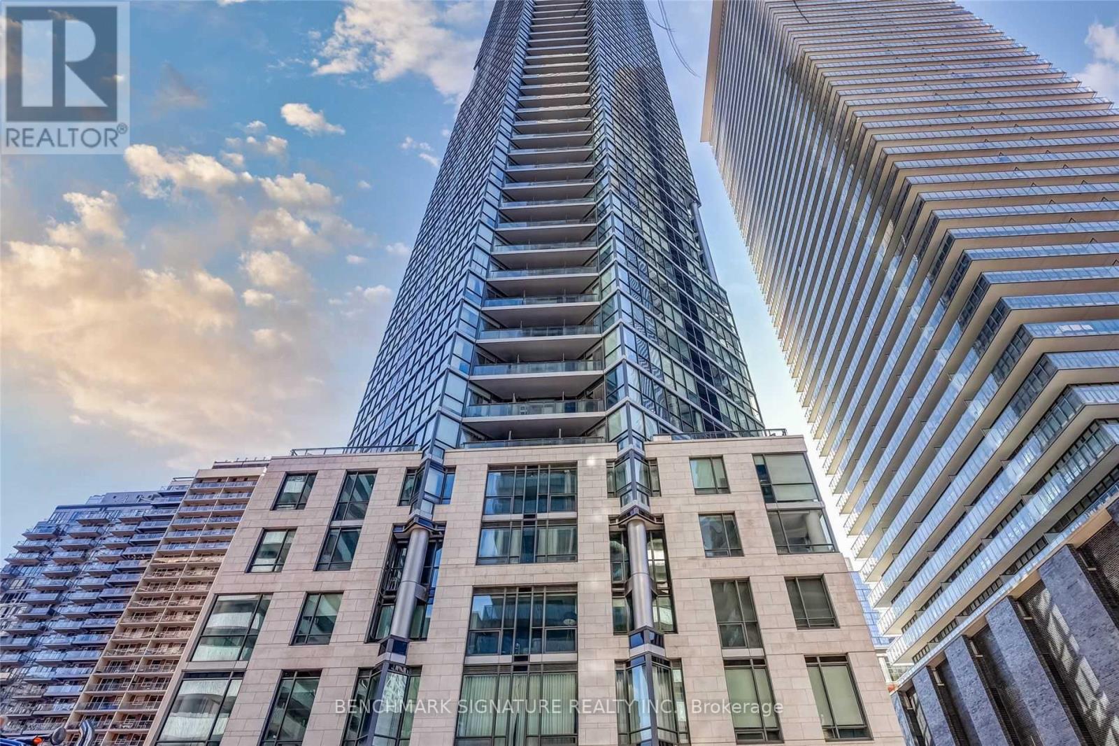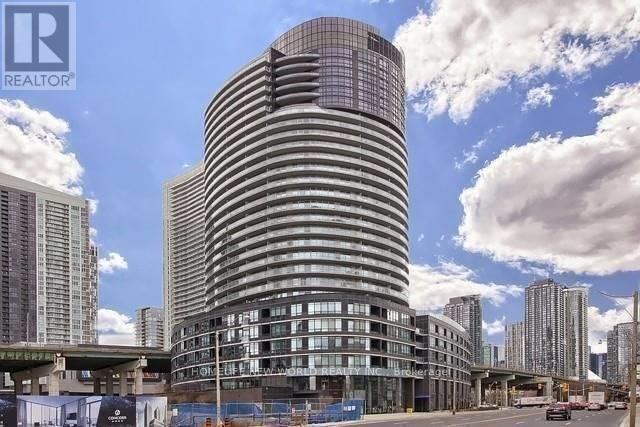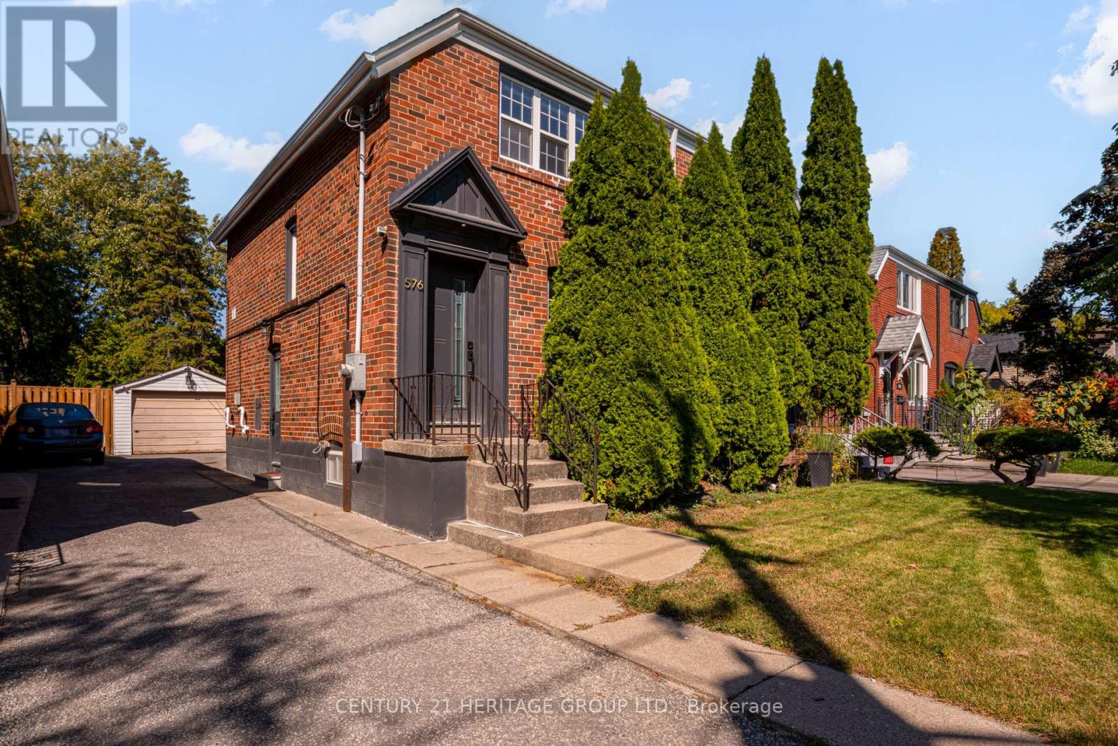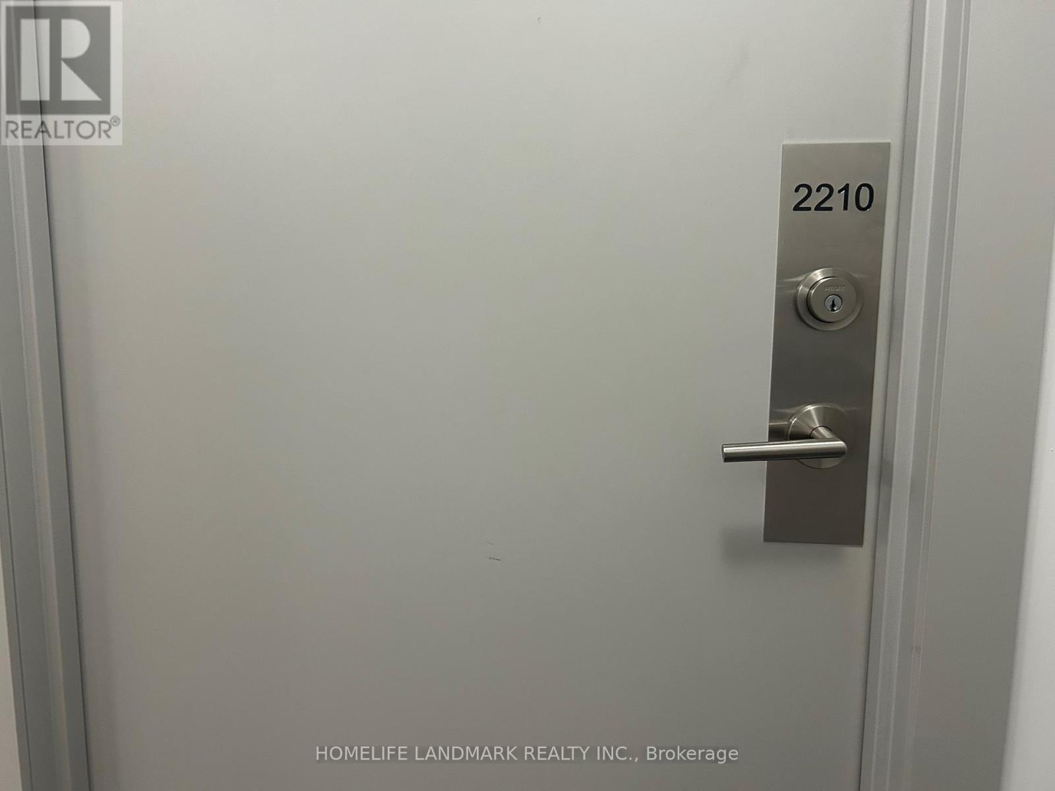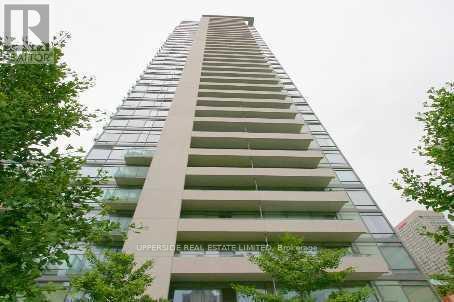Bsmt - 1018 Glenbourne Drive
Oshawa, Ontario
Wow Location!! Location!! Absolutely Gorgeous! Beautiful Detached House with Newly Built Two Bedroom Legal Basement Apartment. Sun filled & Open Concept Great Room. Laminate Floors Throughout. Separate Laundry. Extended Cabinets In Kitchen! Excellent Layout. 2 Large Bedrooms With Large Windows. One Full Washroom with a Power room. Great Layout!. Just Steps To 3 Schools & Parks. Close to all amenities. (id:60365)
2803 - 45 Charles Street E
Toronto, Ontario
Client RemarksLuxury Condominium In Toronto's Upscale Bloor / Yonge Neighborhood Leading The Way In Desirable Urban Living. Large And Cozy Studio Unit. This Luxurious Condo Is Close To Yonge/Bloor Subway Stn, Ryerson University, University Of Toronto, Library, Shopping & Restaurants. Breath Taking View Of The City W/Amazing Amenities, Gym, Business Center, Billiards, 3D-Theater, Party Rooms, Game Room,Bbq Area. (id:60365)
2512 - 38 Dan Leckie Way
Toronto, Ontario
Enjoy Unobstructed Great Lake & City View, 2 Bdm Plus Den With 290 Sqft Balcony, Den Can Be Used As A Third Bedroom With Sliding Glass Door, Sound-Proofing Windows Installed To Two Bedrooms And Den For Quiet Enjoyment, 9 Feet Ceiling. One Parking & One Locker Included. Steps To Harbour Front, Cn Tower, Rogers Center, Shops And Restaurants. (id:60365)
11 Wellesley Street W
Toronto, Ontario
Parking Space Located At 11 WELLESLEY ST W Building. Underground Parking. Monthly Lease Payment. Must Be A Registered Resident Of The 11 WELLESLEY ST W Building To Lease. (id:60365)
1030 King Street
Toronto, Ontario
Beautifully designed and fully furnished 1+1 bedroom condo in the heart of King West! This bright, open-concept suite features a custom island with built-in wine fridge, stainless steel appliances, and upgraded engineered hardwood flooring throughout (tile in laundry & bath). Spacious foyer entrance leads into a modern living space with full walk-in closet in the primary bedroom, custom built-in closets in the den with a sleek vanity, and a very spacious laundry room offering additional storage. Enjoy a rare 170 sq ft private east-facing terrace overlooking the courtyard-providing quiet and peace, perfect for entertaining or relaxing. Suite comes fully furnished with high-quality designer furniture (unfurnished option also available). Located in a vibrant community with on-site grocery store & Tim Hortons, steps to Liberty Village, Ossington and Trinity Bellwoods, top restaurants, and Toronto's best entertainment. Amenities include: 24-hr concierege, gym, yoga studio, business centre, party/room/games rooms, billiards room, outdoor cabanas, BBQs, tanning deck and visitors parking. TTC streetcar stop conveniently located right at the front for for effortless commuting. Parking available for rent separately if desired. AAA tenants only. (id:60365)
802 - 18 Harrison Garden Boulevard
Toronto, Ontario
Fabulous Spacious 2 Bed 2 Full Bath Corner Unit In The Heart Of North York. Beautiful Layout. Open Concept Living Area. Great North/West View. Great Building Amenities Include 24 Hours Concierge, Party Rm, Indoor Pool, Gym, Grounds Well Landscaped With Patio & BBQ. Enjoy Area Amenities At Yonge/Sheppard. Where Comfort, Style, And Convenience Meet. Close To School, Parks, Theaters, Restaurants, Shops And All Other Amenities. Easy Access To 401. Steps To Yonge/Sheppard Subway Station. (id:60365)
1605 - 28 Harrison Garden Boulevard
Toronto, Ontario
Freshly painted & brand new roller blinds! Bright and spacious 2-bedroom, 1-bath condo with unobstructed views and incredible natural light throughout the day. Enjoy a clear South West view from any part of the unit. This unit features all hardwood floors (no carpet!), a modern kitchen with stainless steel appliances, and includes parking and locker. Located just steps to two subway lines, Whole Foods, the new Longos, 24Hr Rabba, trendy restaurants, cafes, and beautiful parks everything you need is right at your doorstep. Quick access to Hwy 401 makes commuting a breeze. Building offers all the amenities you need including gym, 24Hr concierge, guest suites, underground visitor parking, party/meeting room, and more. (id:60365)
576 Broadway Avenue
Toronto, Ontario
Welcome To This Beautifully Updated Semi-Detached Gem In Historic Leaside Located In One of Toronto's Most Coveted Neighbourhoods. Location Features: Within Top Rated Northlea Elementary & Middle School and Leaside High School Catchments. Steps To Serena Gundy Park, Sunnybrook Park, and the Don Valley Trails For Outdoor Parks & Greenspace. Minutes to Sunnybrook Health Sciences Centre and Other Essential Services. Easy Access To Transit With Steps To Future Laird LRT Station Shortening The Commute Time To Downtown. A Short Drive To The DVP, 404 & 401. Access To Smartcentres Leaside For Grocery & Restuarants. Home Features: Custom Kitchen, Open Concept Living Room, Hardwood Floors Throughout Ground and Second Floor, Smooth Ceilings With Pot Lights Throughout, Tremendous Outdoor Space Offering Both A Deck And Garden Sitting Area, Upgraded 200 Amp Service With EV Charging, Finished Basement With Separate Entrance, Offering Flexibility As A Guest Suite, Recreation Space, Work Space or Potential Rental. Deep 125 Feet Lot Offers Great Opportunity For Future Expansion. 576 Broadway Avenue Offers Move-In-Ready Comfort Today With Room To Grow Tomorrow. Whether You're A Young Family Looking For Top-Tier Schools, A Professional Seeking Urban Convenience, or An Investor Eyeing Future Expansion, This Home Delivers Unmatched Lifestyle And Location Advantages In One of Toronto's Most Established Neighbourhoods. Book Your Showing Today! (id:60365)
113 - 1030 King Street W
Toronto, Ontario
Stunning and rarely offered 2-storey loft-style 1+1 condo in the heart of downtown Toronto featuring soaring double-height ceilings, oversized windows, glass railings, and engineered hardwood floors that create a sun-filled home. With convenient dual entrances accessible from both the street and inside the condo - this unit allows for quick outdoor access without the need for elevators, especially ideal for pet owners. Thoughtfully upgraded with additional electrical plugs, custom storage, unique lighting fixtures, extra ceiling potlights with dimmers, and a ceiling-mounted bicycle lift system. The stylish kitchen is equipped with high-end appliances, stone countertops, a functional island, and abundant workspace. The ensuite laundry room offers even more storage. Experience the best of both worlds: the privacy and peace of a loft home combined with urban living, plus access to sought-after features including Theatre Room, Business Centre, Rain Room, multiple Party Rooms, Rooftop Terrace with sundeck, misting station, lounge, dining, BBQ areas, 24-hour concierge, and Tim Hortons and No Frills Supermarket located directly on the ground floor of the condo building. (id:60365)
2210 - 68 Shuter Street
Toronto, Ontario
As Central as it gets at 68 Shuter! This Perfect 2+Den, 2 Bath Corner Unit and unobstructed views to Ashbridges Bay fireworks in the summer has a Bright & Open layout with floor-to-ceiling windows, Walking Distance To Ryerson University, George Brown, U Of T, Eaton Center, Yonge-Dundas Square, City Hall, Groceries, Shops, Restaurants, Hospitals, Minutes To Entertainment District. (id:60365)
502 - 18 Yorkville Avenue
Toronto, Ontario
Bright 2-bed, 2- bath corner unit offers 910 sq ft of functional living space with a split bedroom floor plan, balcony, parking & locker. Floor-to-ceiling windows that fill the space with natural light. Thoughtfully designed layout with open-concept living and dining area, amazing for entertaining and everyday living. Steps to all that Yorkville has to offer: subway, luxury shops, top restaurants, the Four Seasons Hotel, and cultural landmarks like the ROM and the Gardner Museum. 24-hour concierge, fitness centre, party room, media room, rooftop terrace with BBQs, and visitor parking. (id:60365)
Ph7 - 138 St Helens Avenue
Toronto, Ontario
Experience contemporary luxury in this stunning, two-storey penthouse loft, tucked away in the quiet, boutique Enigma on the Park. An architectural gem, this spacious suite boasts sleek, modern finishes, soaring 9-foot ceilings, a dramatic skylight, and a thoughtfully designed open-concept layout. Enjoy two large bedrooms, three stylish bathrooms, two private terraces, and seamless indoor-outdoor living. The sun-drenched primary retreat offers a walk-in closet, spa-like 4-piece ensuite, and a private terrace with breathtaking lake views and glowing southwestern sunsets. The kitchen features a proper island, gas stove, soft-close cabinetry, and custom window coverings throughout. Full-sized laundry on upper level adds function to the flair. Parking and locker included. Enjoy MacGregor Park, top-rated school district and commuters' dream with nearby subway, GO Train, and UP Express access. All just moments from Dundas West's coolest shops, cafés, and restaurants - this is urban living at its best. (id:60365)

