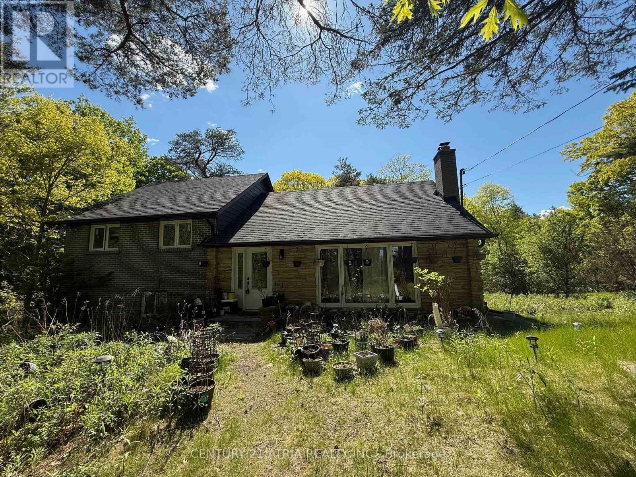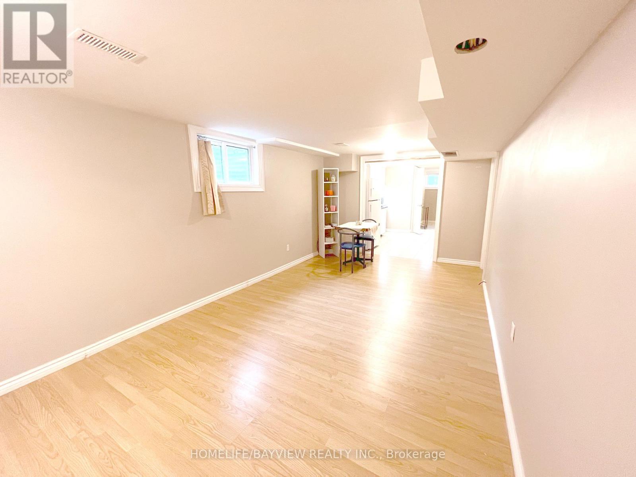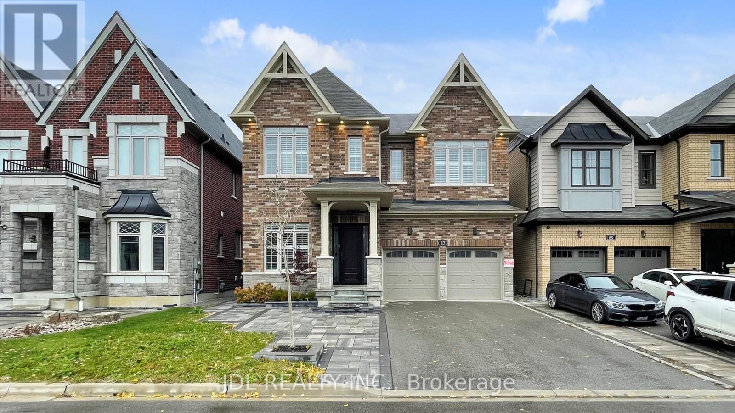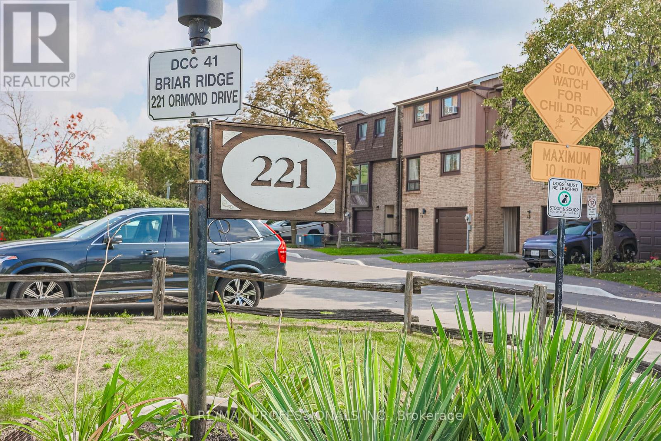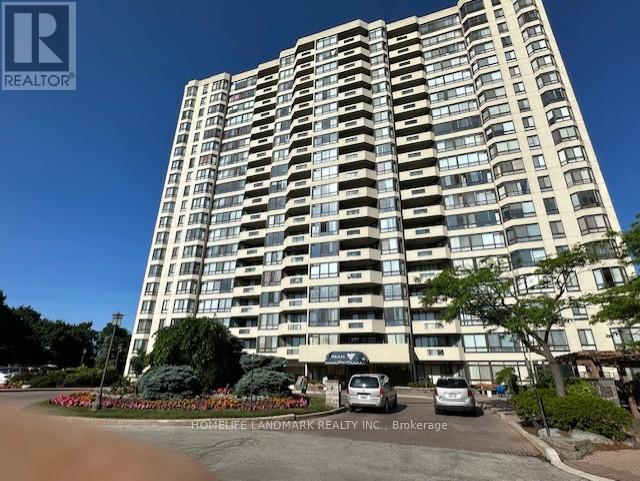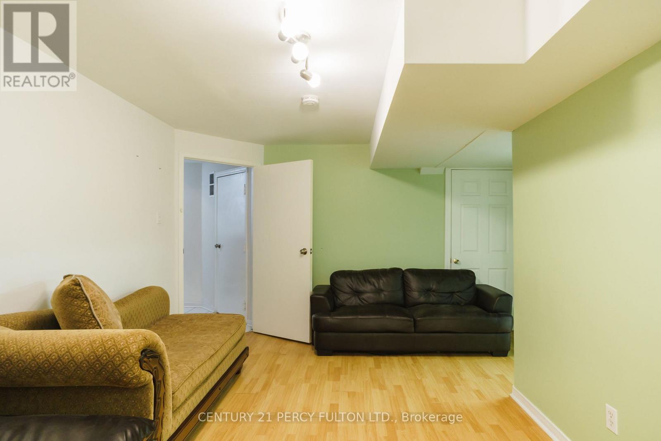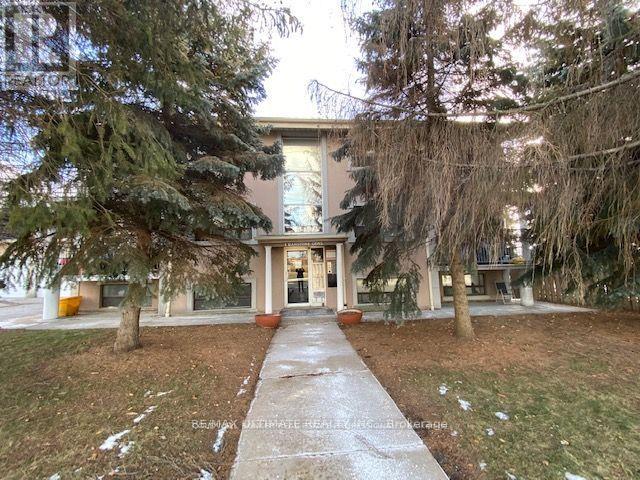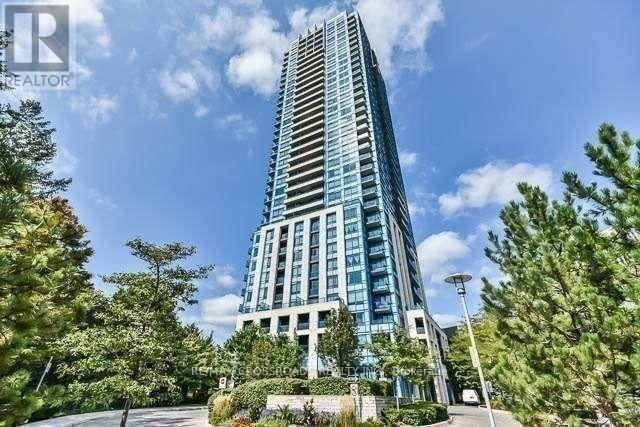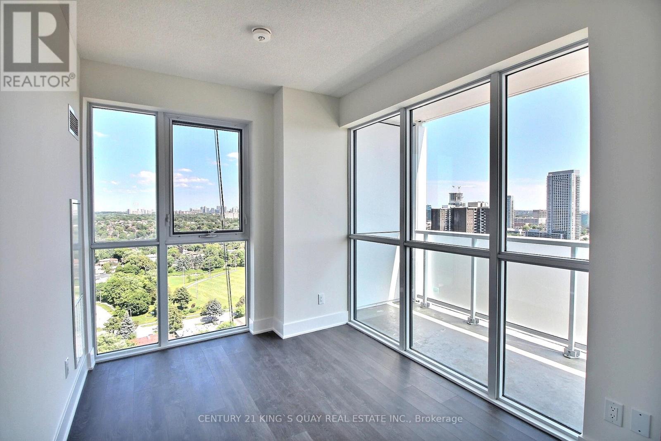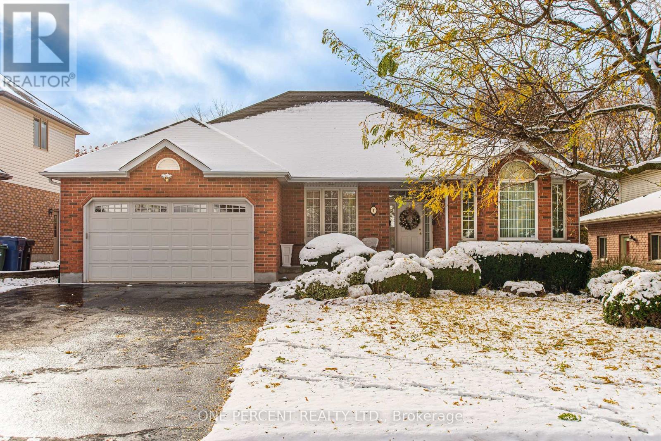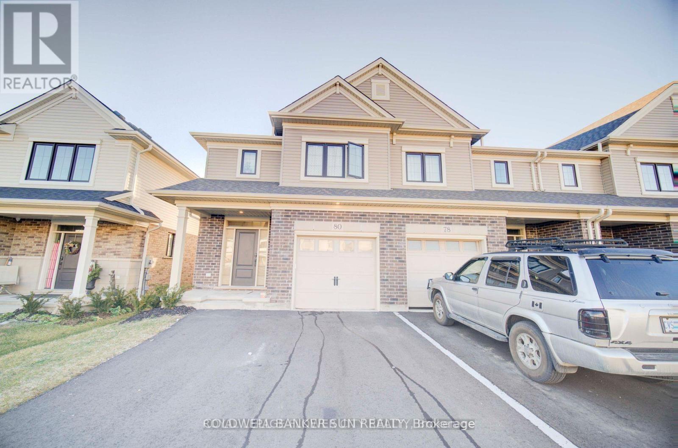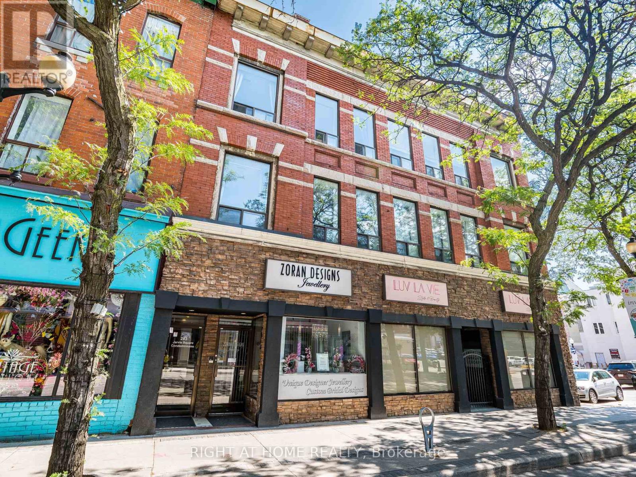14178 Yonge Street
Aurora, Ontario
Nestled in one of Aurora's most prestigious neighborhoods, this is large Lot 81.47ftx508.64ftproperty presents a rare and exceptional opportunity. Surrounded by luxury estate homes, it offers the perfect setting for investors, developers, or homeowners looking to build their dream residence. Currently featuring an old bungalow with incredible redevelopment potential, the property provides ample space for creating something truly extraordinary. Accessed by a long private driveway and enveloped by mature trees, this property ensures complete privacy and tranquility, offering an exclusive, serene environment for your vision to come to life. While the existing home holds the charm of its past, the land itself offers immense potential for a magnificent custom estate or multi-residential development. Conveniently located with easy access to Highways 404 and 400, this prime piece of land is just 25 minutes from Pearson International Airport. Its also close to top-tier private schools-Highview Public School and High rang High School and Secondary School ,nearby renowned golf courses, and a wealth of amenities, combining the best of both seclusion and convenience. Don't miss out on the chance to own a piece of land with incredible potential in one of Aurora's most sought-after communities! (id:60365)
Lower - 9 Elm Street
Markham, Ontario
Markham Village Lease Opportunity Nestled in the heart of beautiful Markham Village, this thoughtfully renovated lower-level apartment offers comfort, convenience, and exceptional value. Enjoy a vibrant community setting steps from shops, cafés, restaurants, the GO Train, and local amenities.The suite features a private entrance through the garage, complete with exclusive parking. Inside, large windows flood the space with natural light, complementing a modern kitchen and pristine fully updated three-piece bath.Shared laundry facilities. All utilities are included,one parking is included, making this an inviting and practical home in one of Markham's most desirable neighbourhoods. (id:60365)
87 Bremner Street
Whitby, Ontario
Welcome to This Executive Well Maintained Luxury Home On The Ravine Lot With Walk Out Basement! Top Ranked Public School in Whitby, Safe Neighbourhood. Built By Minto Offering 3592 Sqft Living space. Customized With High-end Upgrades Throughout: Chef-inspired Kitchen, Lot Of Storages, Walk In Pantry, Quartz Countertops, Upgrade Appliances. Open-concept Family Room And Living Room, Separate Library Room. Finished Walk Out Basement Facing To Private Ravine View. Total 3 Bedrooms With 3 Full Bath, Sharing A Full Kitchen. Interlocking Backyard Without Extra Work! (id:60365)
39 - 221 Ormond Drive
Oshawa, Ontario
Spacious 4 bedroom townhouse excellent for a first time home buyer or investor. Close to shops, grocery, Costco, UOIT and Durham College. Has 4 full bedrooms and a lower level rec room has a direct walk out to the back yard. Direct walk in from the garage and ground level laundry room. Home gets lots of natural light from its south exposure. (id:60365)
711 - 225 Bamburgh Circle
Toronto, Ontario
Luxury Tridel Built Condo, Convenient Location, Close To TTC, Supermarket, T&T, Metro Square, McDonald ,Restaurants, Doctors Clinic, church, Park Etc., Steps to famous Terry Fox P.S. & Norman Bethune H.S. All Utilities And Cable Included In Maintenance Fee, The Property Is Sold As-Is. Recreation/Amenities include :Indoor/Outdoor Pool, Sauna, Exercise Room, Squash/Racquet Court, Recreation Room, 24 Hrs. Security Gate House, Professionally maintained Award-winning gardens. Ideal for downsizing, Retirees, and First-time Home Buyers. (id:60365)
Bsmt - 103 Spring Forest Square
Toronto, Ontario
Beautiful Spacious 1 Br Basement Apartment With Private Entrance. Spacious Rooms And Laminate Flooring Throughout. The 85 Sheppard bus is literally at your door! Food Basics, Shoppers Drug Mart, Walk In Medical Clinic, banks, Parks, All are a 5 minute walk. 401 Is 5 Mins Away, and Scarborough Town Grocery is 10 Mins Away. Quiet Couple Living Upstairs Seeking Good Tenants. 1 driveway Parking Included. Shared Laundry on to be used on weekends only. (id:60365)
2 - 1 Ranstone Gardens
Toronto, Ontario
Bright one-bedroom apartment on the lower level of a well-maintained low-rise building. All windows are above grade. Heat and water are included in the rent; hydro is separately metered and paid by the tenant. Locker and coin laundry available in the building. Convenient location with a bus stop at the front door and easy access to highways. One outdoor parking space included. No pets and no smoking, please. Available immediately. (id:60365)
1702 - 181 Wynford Drive
Toronto, Ontario
TRIDEL- ACCOLADE !!! Dont miss** Best priced TWO bedroom condo unit in the building/Area ** Southwest Corner Unit In The Heart Of The City!. Spacious & Bright Luxury Condo ** 2 Bedrooms, 2 Full Bath, 1 Parking, 1 Locker, Large Living & Dining Area ** 9 Fft Ceilings, Open Concept Kitchen, Granite Counters, Open Balcony W/ Unobstructed South-East View, Ensuite Laundry, 6 Appliances, Excellent Location, Steps To Bus Stop, METROLINK STOP STARTING SOON** Near Dvp/Hwy 404. Minutes To Downtown Toronto. (id:60365)
2211 - 188 Fairview Mall Drive
Toronto, Ontario
Rare Two-Bedroom Corner Unit with Unobstructed Southeast view at Verde Condos. The best South East Exposure. This upgraded unit features ceiling light fixtures (most other units do not), a 9-foot ceiling, two balconies, and laminate flooring throughout, all within a modern, open-concept layout. Rent includes one parking spot. 24 hour Concierge. The location offers convenient access to Don Mills station, the TTC, Fairview Mall, cinemas, and restaurants, and is close to Highways 404 and 401. (id:60365)
8 Trillium Court
Guelph, Ontario
STUNNING EXECUTIVE BUNGALOW IN A QUIET CUL-DE-SAC LOCATED IN MUCH SOUGHT AFTER KORTRIGHT HILLS SECTION. WONDERFUL COURT. HOMES ON THIS STREET DO NOT COME UP FOR SALE OFTEN! TASTEFULLY DECORATED, HARDWOOD FLOORS IN MOST OF MAIN, DREAM KICTHEN , HIGH CEILINGS, BEAUTIFULLY DECORATED ROOMS, WALK OUT FROM KITCHEN/DINING AREA TO BACK DECK. FULLY FINISHED BASEMENT IS PERFECT FOR IN-LAW WITH AN ADDITIONAL BEDROOM SPACE AND LARGE OFFICE PLUS A MASSAVE LIVING AREA , A 3 PEICE WASHROOM AND A WALK OUT TO PATIO. NO NEIGHBORS GREENSPACE IN BACK AREA GIVES PRIVACY AND SERENITY. FANTASTIC MUCH SOUGHT AFTER AREA CLOSE TO MANY SCHOOLS , SHOPPING AND ENTERTAINMENT (id:60365)
80 Keba Crescent
Tillsonburg, Ontario
*WOW* Gorgeous fairly new and well Maintained Townhouse Built by Hayhoe Homes 3+1 Bedroom, 3.5 Bath home is nestled in the best place of Tillsonburg. The Main level has Powder room, Great Room and an Open concept Kitchen with Patio Door Providing Access To Backyard. The upper level consists of 3 spacious bedrooms and 2 Full bathrooms. The Primary Bedroom Has a Walk-In Closet & an upgraded Ensuite. Finished basement includes one Bedroom & a large family room with 4-piece bathroom and loads of extra space for storage! Attached single garage with access from inside the house along with 2 additional parking's on the driveway. Some of the upgrades in the house include Quartz Countertops, upgraded light fixtures, Electric Fireplace in the Great Room, 9 Ft Ceiling and Huge windows allow tons of natural light. This House is Not To Be Missed. Currently Tenanted till Dec 31, available from Jan 1 2026, 24 Hour Notice is Required. (id:60365)
302 - 283 King Street E
Hamilton, Ontario
Prime Location! Located In Trendy International Village In The Heart Of The City Steps To All Amenities! This Gorgeous Open Concept Sunny, Renovated and Updated Corner Penthouse With 9.5 Ft Ceilings Featuring 800 Sqft Of Living Space! Soaring 9.5 ft (Loft Like) Ceilings, w/ Large Windows and Sky Light! Glorious Kitchen for Any Gourmet - Granite Counters, Backsplash, Stainless Steel Appliances & Breakfast Bar! Hardwood And Slate Flooring Throughout . 4X8' Storage Locker In Basement. Laundry on same level. Parking Available. Steps to Restaurants, Parks, Schools, Groceries, Farmers Market, Jackson Square (w/ Close Proximity to Gore Park and McMaster University)!! (id:60365)

