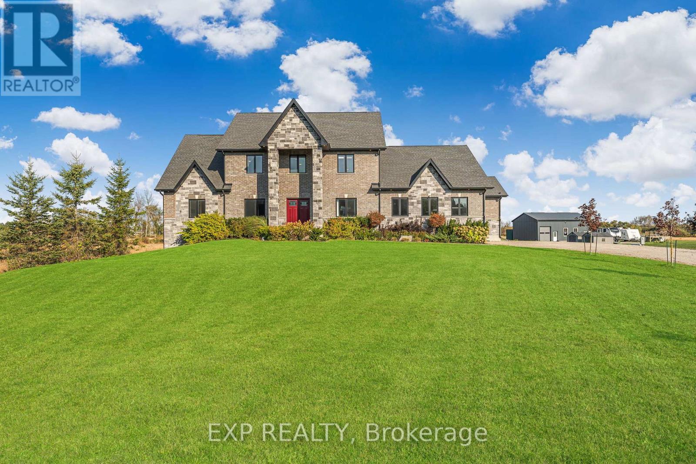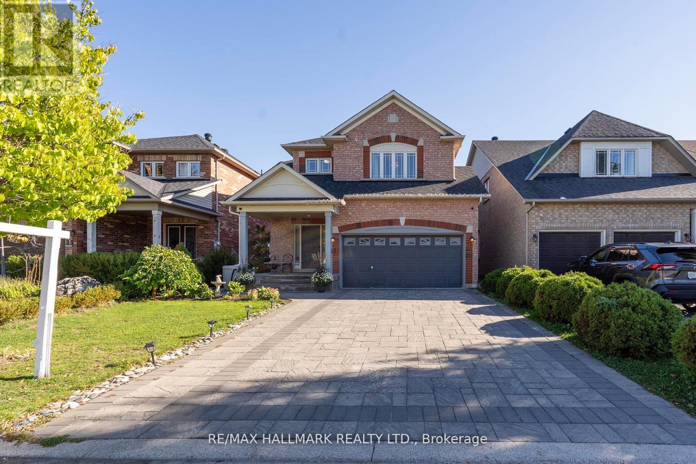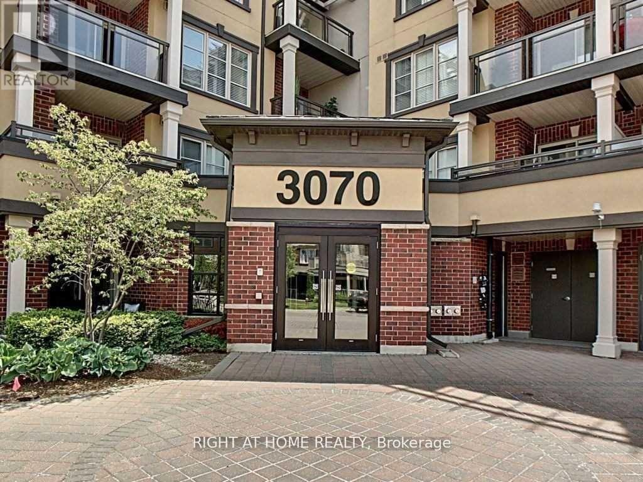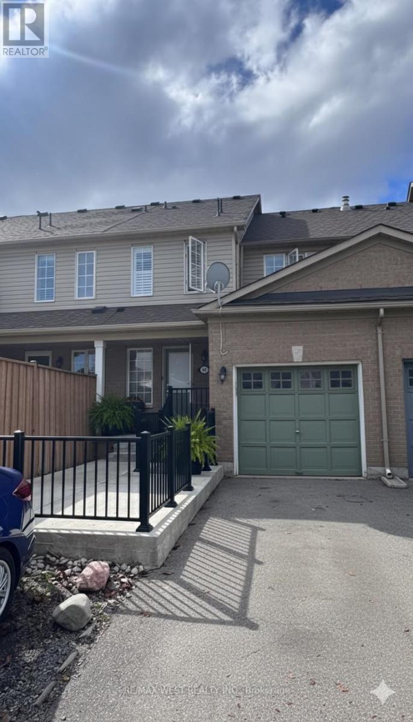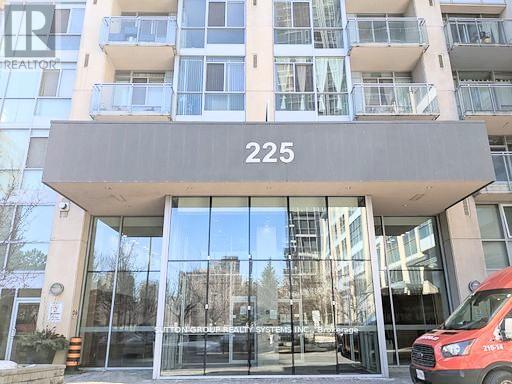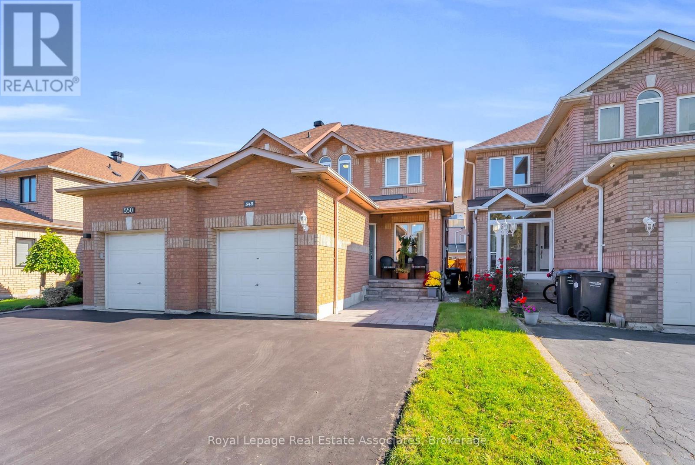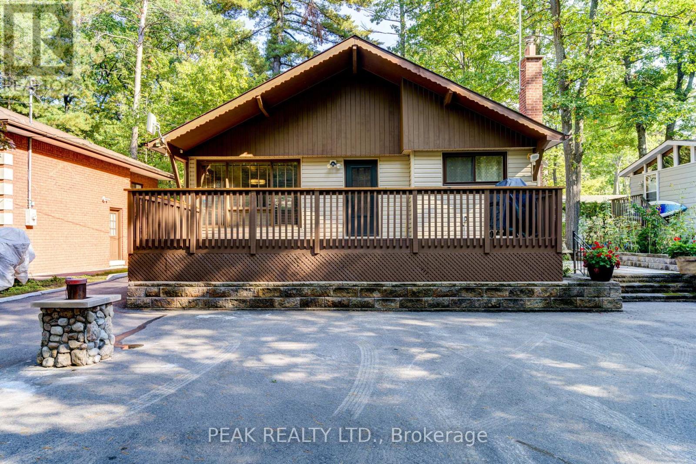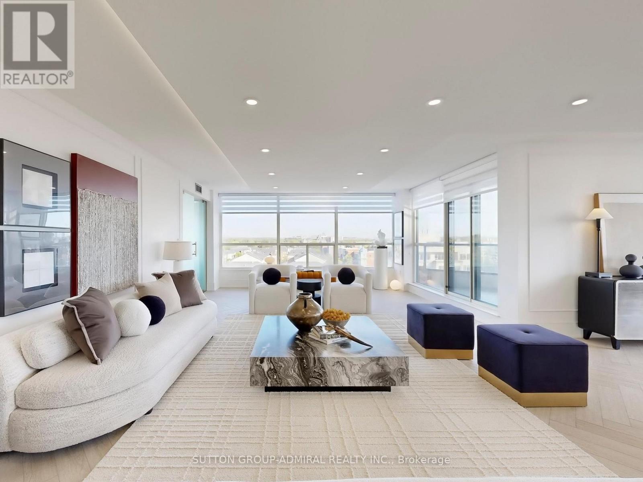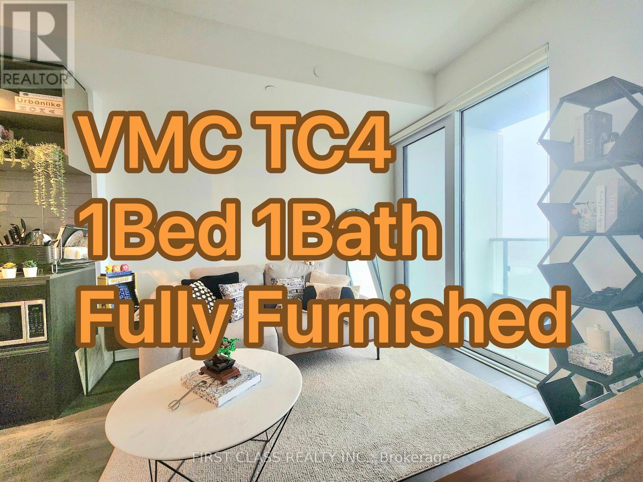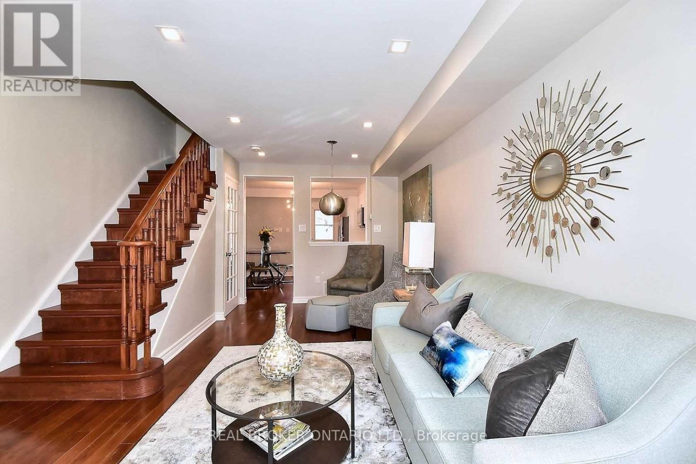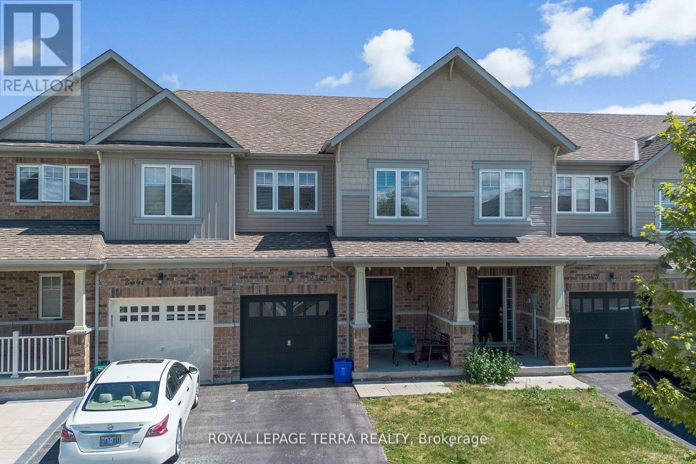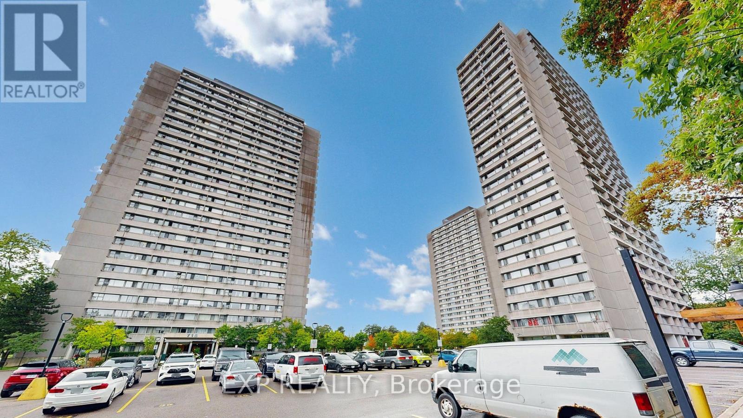373373 6th Line
Amaranth, Ontario
**MUST SEE**WATCH VIRTUAL TOUR** This exquisite custom-built estate, completed in June 2019, sits on 2.46 acres of professionally landscaped grounds and offers the perfect blend of luxury, craftsmanship, and comfort. With approximately 3,500 sq. ft. above grade and an additional 2,100 sq. ft. of finished living space in the basement, this 6-bedroom, 5-bathroom home is ideal for large families or multigenerational living. Inside, you'll find a bright, open-concept layout with 9-foot ceilings and engineered hardwood throughout the main floor. The chef-inspired kitchen boasts an oversized quartz island, quartz countertops, double wall ovens, and custom cabinetry. It opens to a spacious family room with a gas fireplace and large windows, flowing seamlessly to a covered patio and expansive, private backyard. Enjoy two luxurious primary suites-one on the main level and one upstairs-each with double walk-in closets and spa-like five-piece ensuites. A formal dining room offers an elegant setting for gatherings, while the main floor sitting room can flex as a home office or additional bedroom. The fully finished basement features 9-foot ceilings, large above-grade windows, a full bathroom, rough-ins for a kitchen or wet bar, and a separate entrance through the garage-making it perfect for an in-law suite. Additional highlights include a four-car garage with ample storage, geothermal heating and cooling, and an AprilAire 800 Steam Humidifier for year-round comfort. High-speed Rogers internet is available. Located just 5 minutes to Hwy 109, 10 minutes to Orangeville, and 45 minutes to Brampton, this home offers refined country living with unmatched convenience. Move-in ready and impeccably maintained-come experience it in person and envision the memories to come. Book your private viewing today! (id:60365)
21 Brooks Avenue
Aurora, Ontario
Outstanding Opportunity To Own This Beautifully Maintained Four-Bedroom Detached Home Nestled In A Quiet Enclave East Of Bayview Avenue And North Of Wellington Street In Prestigious Aurora. Featuring Approximately 2,269 Sq. Ft. Above Grade Plus A Fully Finished Basement, This Elegant Residence Offers 9-Ft Ceilings On The Main Floor, Radiant Heated Living And Dining Areas, And A Designer Open-Concept Kitchen With A Large Island And Walkout To An Expansive Deck Overlooking A Private Landscaped BackyardPerfect For Entertaining Or Year-Round Relaxation. The Sun-Filled Primary Suite Includes A Serene Sitting Area, While All Bedrooms Provide Ample Light And Storage. Premium Upgrades Include A Heated (Snow-Melt) Double Driveway With A Built-In Water System, A Double Garage With No Sidewalk, A Hybrid High- Efficiency Heat Pump And Furnace System, Central Vacuum, And EV Charger Rough-In. Basement Has Bathroom Rough-In. Ideally Located Steps To Top-Ranked Schools And Minutes To Shopping, Restaurants, Parks, Trails, Golf, And Transit With Easy Access To Highway 404 And Aurora GO Station. (id:60365)
109 - 3070 Rotary Way N
Burlington, Ontario
Amazing! Move-In Ready 1 Bedroom Condo. Ground Floor W/Walkout Patio, Open Floor Plan, Lots Of Sunlight , Kitchen With Large Breakfast Bar. Unit Is Complete With Large Walk-In Closet In Primary Bedroom & In-Suite Laundry. In sought-After Alton Village, this Location Is Just Steps From Shopping, Dining & Parks. Close To Transit & Highways.Ground Floor (id:60365)
1 - 66 Manley Lane
Milton, Ontario
This beautifully maintained 3-bedroom, 3-bathroom townhome available for lease in the heart of Halton Region. Designed for comfort and convenience, this home offers 2 parking spaces and a separate laundry unit, all within walking distance to schools, parks, shopping, and everyday amenities. Step inside to find a warm and inviting main floor with hardwood and ceramic flooring, a spacious open-concept living and dining area, and a modern kitchen with granite countertops, stone backsplash, and a charming peek-through to the dining room. The breakfast area walks out to a private patio and driveway with no sidewalk, providing ample parking and ease of access. Upstairs, the primary bedroom is your private retreat, featuring a walk-in closet and a 4-piece ensuite. A wonderful place to call home for families or professionals looking for style, space, and convenience (id:60365)
2003 - 225 Webb Drive
Mississauga, Ontario
Spotless and spacious one BR Condo apt in the heart of Mississauga Sq One. Offers incredible lifestyle with Laminate flooring, granite counter top kitchen, Stainless steel appliances and ensuite washer/ dryer and panoramic city view from the balcony. Building has ensuite 24-hour grocery, pediatric doctor clinic and much more. Walk to the beautiful Kariya Park, Elementary school, multi-cuisine restaurants and the commercial area. Located in the high demand square one area with walking distance to Celebration Square, Mississauga Central Library, Sheridan College, Square One shopping centre, Municipal offices, Living Arts Centre and much more. GO bus stop and Mississauga Bus stops close by. Short commute to Cooksville GO transit. (id:60365)
548 Leatherleaf Drive
Mississauga, Ontario
Welcome Home!! Absolutely stunning and nestled in a sought-after Mississauga neighbourhood, this impeccably updated 3 bedroom 4 bath semi-detached home is where comfort and sophistication meet. From the freshly paved driveway and inviting front patio to the private backyard retreat, every detail has been designed for modern living and effortless style. Step inside to discover a bright, open-concept main floor with gleaming hardwood floors, elegant lighting, and a spacious living and dining area ideal for entertaining. The custom built-in with wine fridge and storage adds a touch of refinement, while large windows fill the space with natural light. The chef-inspired kitchen is a true showpiece, featuring quartz countertops, premium stainless steel appliances, custom cabinetry, and a walkout to your private outdoor oasis. Extend your living space to the backyard deck and patio, complete with an awning, gazebo, firepit, and hot tub perfect for relaxing evenings or hosting memorable get-togethers. Upstairs, the hardwood staircase leads to a serene primary retreat offering a walk-in closet and beautifully updated 4-piece ensuite. Two additional spacious bedrooms share a modern main bath, ideal for family or guests. The fully finished basement provides even more living space, complete with a modern 3-piece bath perfect for a media room, home gym, or family hangout. Meticulously maintained with luxury updates throughout: Furnace & A/C (2022) Freshly paved driveway & new patio (2025) Freshly painted throughout (2025) Basement (2021). Located close to all major highways; 403, 401 & 410 as well as GO stations, public transportation - the convenience just keeps going! Simply move in and enjoy! (id:60365)
11 Glen Avenue S
Tiny, Ontario
Location Plus! Highly sought after location at private Deanlea Beach, steps away to a pristine sandy beach on Georgian Bay. Well maintained, three bedrooms, four season cottage/home. Main floor kitchen with dishwasher overlooking dining room and living room, walkout to a large deck 12' x 24' with hook up for gas BBQ, two good size utility sheds. Full basement with a large rec-room, laundry room, shower and enclosed walkout to stone patio. Paved driveway with lots of parking for 5 cars. New Roof, new stairs and patio renewed 2024, Septic tank and weeping tile bed 2012, septic riser 2022, drilled well 1999, gas furnace, air conditioner and water heater 2012, electrical panel 2011. Close to shopping, golfing, ski hills, bike trails, snowmobile trails, cross country trails, hiking, and all other amenities. Under a 4 minute walk to a private beach. Deanlea beach residents annual dues approximately $75.00 annually. (id:60365)
704 - 1 Clark Avenue W
Vaughan, Ontario
Exceptional Corner Unit Fully Renovated with Premium Finishes Discover this rare opportunity to own a stunning 1,855 sq ft corner unit that combines luxury living with thoughtful design. Key Features Spacious Layout: 2+1 bedrooms, 2 full bathrooms. Prime Location, Corner unit with unobstructed views and abundant natural light. Premium Finishes, Elegant herringbone vinyl flooring, sophisticated wood paneling, and Italian porcelain tile in washrooms. Open-Concept Oversized living and dining area perfect for entertaining Gourmet Kitchen, Modern design featuring porcelain countertops, matching backsplash, and brand-new stainless steel appliances. Master Suite, Generously sized with custom walk-in closet and spa-inspired ensuite bathroom, Built-in closets and additional locker room for maximum organization. Design Elements Large windows with stylish zebra blinds maximize natural light Smooth illuminated floating ceilings with pot lighting create elegant ambiance, Private balcony for outdoor relaxation, Every detail carefully curated with top-quality materials and finishes, Building Amenities Concierge Services: 24-hour front desk support, Recreation, Indoor pool, spa facilities, and fully equipped fitness center, Dedicated party and game rooms for residents, Newly renovated lobby and elevator systems Convenience: 2 parking spaces included Why This Property Stands Out This meticulously renovated home represents a rare find in today's market combining premium location, luxury finishes, and exceptional building amenities. The thoughtful design maximizes both space and natural light, creating an inviting atmosphere perfect for modern living. Perfectly located with top-rated schools, parks, shopping, and community amenities nearby. Schedule your private viewing today to experience this exceptional property firsthand. (id:60365)
901 - 1000 Portage Parkway
Vaughan, Ontario
A stunning 1-bedroom unit located at Vaughn VMC is available to rent starting November 15, 2025. **$2200 FULLY furnished and $2000 with NO furniture. This north-facing unit has amazing views and natural light. Enjoy the LARGEST Condo gym in the GTA, with rooftop infinity pool, library, workspace, and 24 Hour concierge. Minutes away from Hwy 7, 407 & 400, Vaughan Mills, restaurants, and Canada's Wonderland! (id:60365)
9472 Sheppard Avenue E
Toronto, Ontario
Discover urban style living in this stunning 3-bedroom townhouse located in the sought-after Rouge community. Just minutes away from the Toronto Zoo and steps from a bus stop, this home is perfect for nature lovers and city dwellers alike. Nestled beside a greenbelt and conservation area, enjoy the serenity of nature right at your doorstep. The beautifully renovated 2019 kitchen boasts high-end quartz countertops and a striking marble herringbone backsplash, offering a touch of luxury to your daily life. The main bathroom has been tastefully updated to provide modern comfort. A private third-floor bedroom offers flexibility, serving as an ideal master suite or a secluded retreat. The finished basement adds extra living space, perfect for a home office, gym, or entertainment room. With easy access to the 401 and TTC, commuting is a breeze. This townhouse is a rare find that blends the best of urban and natural living. Don't miss out on this is a must-see property! (id:60365)
2345 Steeplechase Street
Oshawa, Ontario
Absolute Showstopper in North Oshawas Desirable Windfields Community!Welcome to this modern and spacious 3-bedroom, 4-bathroom, 2-storey townhouse with a fully finished basement, perfectly designed for comfortable family living and smart investing. With over 1,800 square feet of thoughtfully laid-out space, the open-concept main floor seamlessly connects the living, dining, and kitchen areas ideal for entertaining or relaxing with loved ones. The house is freshly painted. The kitchen comes with stainless steel appliances. Upstairs, the bright and generously sized bedrooms include a stunning primary suite complete with a private 4-piece ensuite and a walk-in closet for all your storage needs. The finished basement offers a large recreation room, laundry and abundant storage, adding versatile living space for your familys needs. Perfect for first-time homebuyers and investors alike, this home enjoys quick and convenient access to Highways 407 and 412, plus proximity to Ontario Tech University, Durham College, and highly rated schools. Steps from Costco, Canadian Brew House, shopping, Major banks, restaurants, and transit, youll love the vibrant community and lifestyle this location offers. Dont miss out on this exceptional opportunity a perfect blend of modern living, community charm, and investment potential! (id:60365)
2204 - 715 Don Mills Road
Toronto, Ontario
WOW SUN-FILLED 22ND FLOOR CONDO WITH BREATHTAKING COURTYARD AND CITY VIEWS! BEAUTIFULLY RENOVATED UNIT FEATURING A MODERN KITCHEN WITH STAINLESS STEEL APPLIANCES, A LARGE DINING AREA PERFECT FOR ENTERTAINING, A SPACIOUS MASTER BEDROOM, UPDATED BATHROOM, AND AMPLE STORAGE WITH POTENTIAL FOR IN-UNIT LAUNDRY. CONDO FEES INCLUDE HEAT, HYDRO, WATER, CABLE, AND HIGH-SPEED INTERNET, AN INCREDIBLE VALUE. ENJOY RESORT-STYLE AMENITIES INCLUDING INDOOR POOL, GYM, SAUNA, PARTY ROOM, LAUNDRY, VISITOR PARKING, AND A NEW RECREATION CENTRE SURROUNDED BY PARK-LIKE COURTYARDS. PARKING AND LOCKER INCLUDED WITH UNDERGROUND ACCESS FOR CONVENIENCE. PRIME LOCATION STEPS TO TTC, NEW METROLINX LRT, SCHOOLS, LIBRARIES, PLACES OF WORSHIP, SHOPPING CENTRES, COSTCO, AGA KHAN MUSEUM, SHOPS AT DON MILLS, AND MINUTES TO DVP, HWY 401, AND DOWNTOWN TORONTO. WELL-MANAGED BUILDING WITH PRIDE OF OWNERSHIP THROUGHOUT, LOWEST PRICE, HIGHEST POTENTIAL, AND A MUST-SEE OPPORTUNITY! (id:60365)

