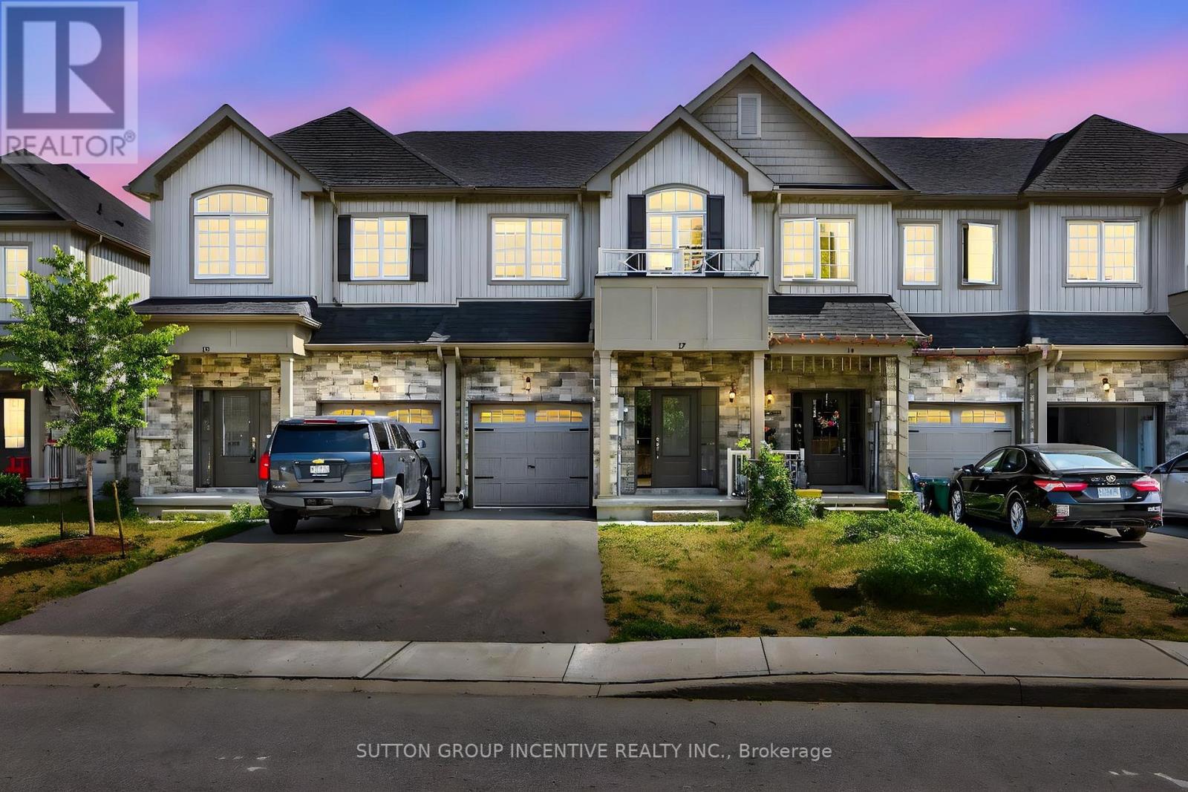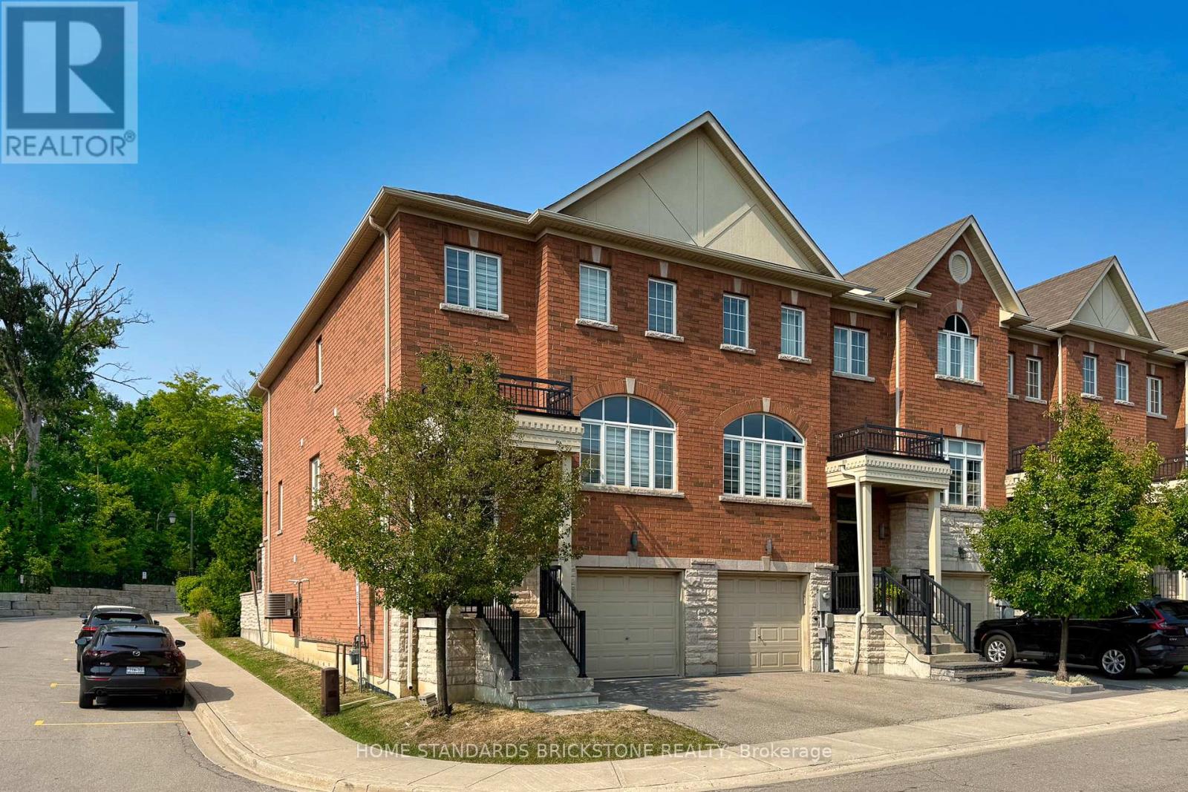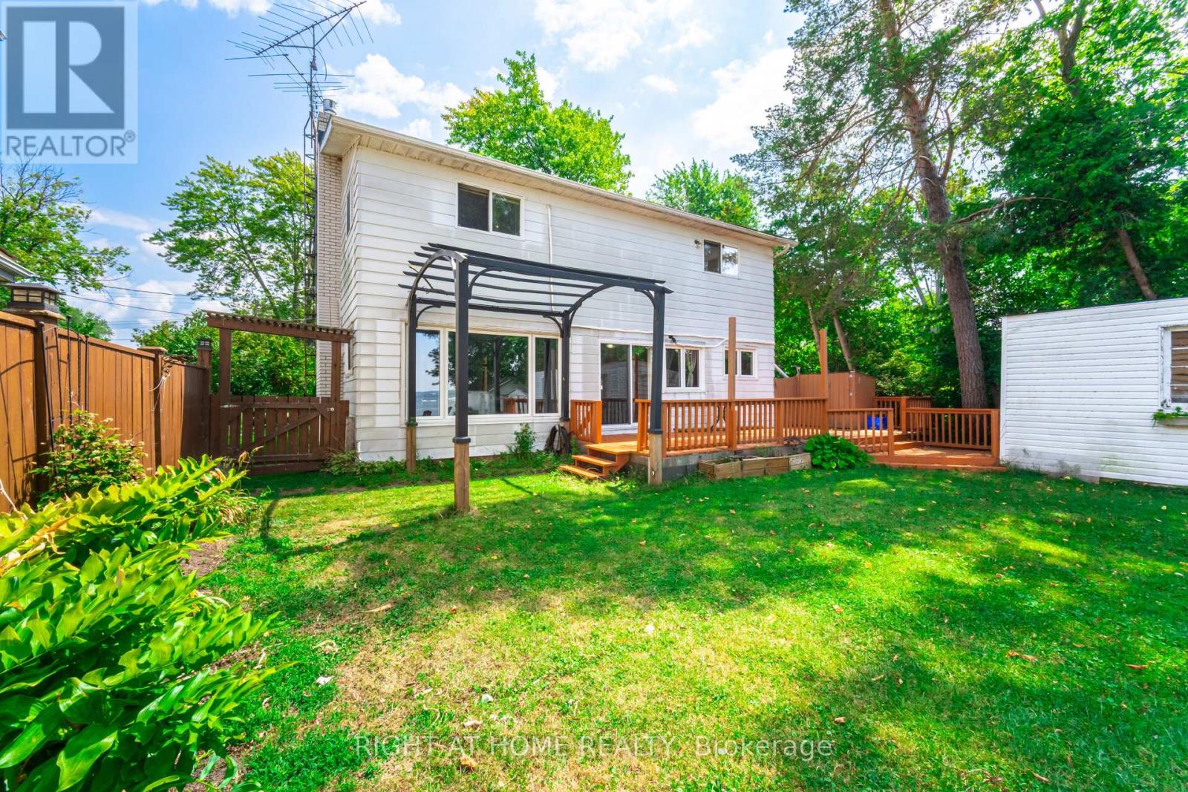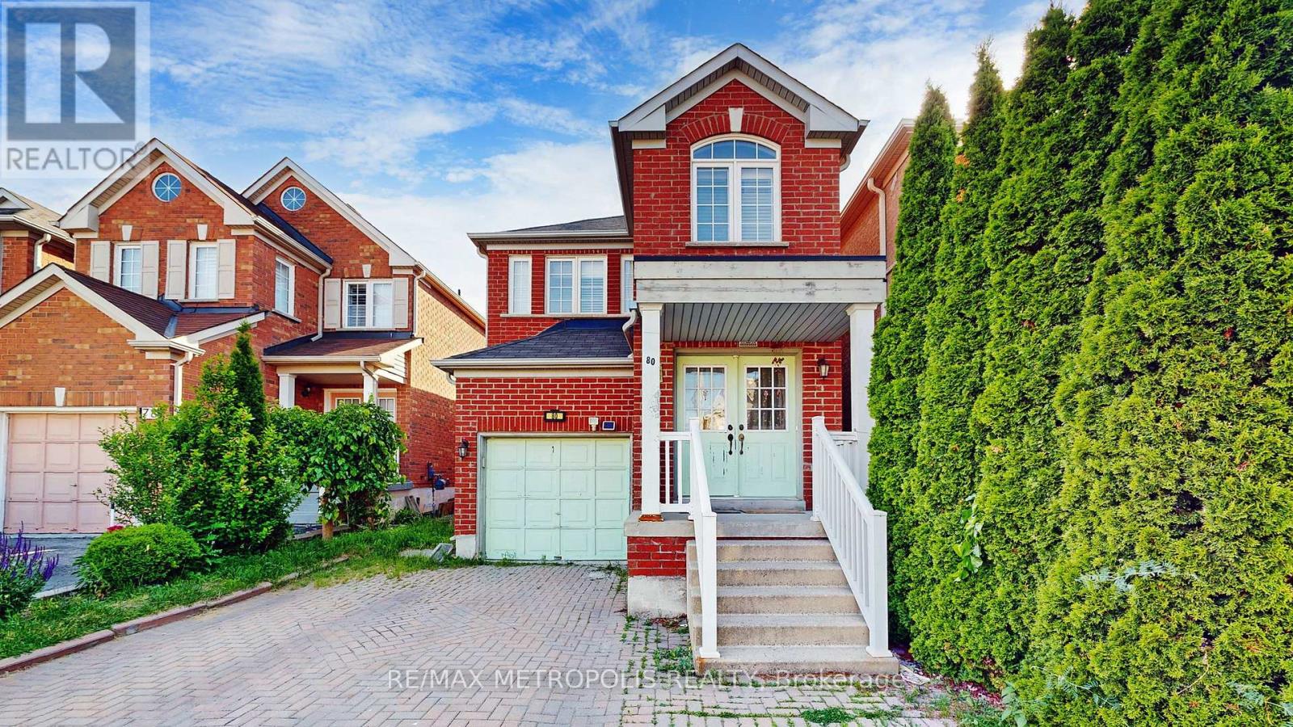4363 Hepinstall Landing
Severn, Ontario
A rare chance to own on one of Washagos most desirable waterfront streets. This 3-bed, 1-bath home sits on a spacious, private lot with direct frontage on the Green River featuring calm waters ideal for kayaking, paddleboarding, or relaxing by the dock. With room to make it your own, this property offers excellent potential for a custom retreat. Located on a quiet street with municipal water and sewer, its surrounded by well-kept homes and mature greenery. Whether you're seeking a full-time residence, weekend escape, or future income property, this location delivers. Set in the heart of Washago, you're just steps from Little Falls, a beloved local spot where the Green River flows gently over smooth rock ledge is perfect for swimming, picnics, or simply enjoying the natural beauty. The property also offers direct access to the Green and Black Rivers, with easy routes to Lake Couchiching, Sparrow Lake, and Georgian Bay ideal for boaters and nature lovers alike. Washago is a walkable, family-friendly village with all essentials nearby: groceries, shops, cafes, LCBO, public beach, and a boat launch. You're only minutes to Highway 11, Casino Rama (12 mins), and under an hour to Orillia, and Barrie. Whether you're planning your next investment or dreaming of waterfront living, 4363 Hepinstall Landing is a unique opportunity offering lifestyle, location, and long-term value. Furnace (2025) (id:60365)
64 Mabern Street
Barrie, Ontario
Welcome to 64 Mabern St, tucked in Barries sought-after south end. This beautifully maintained 3-bedroom plus den, 3-bathroom home offers 2,100 square feet of stylish living space with soaring 9-foot smooth ceilings throughout. Step into the impressive foyer, where high ceilings and an open-concept design create a bright, airy first impression perfect for both lively gatherings and relaxed everyday living. The spacious lot allows parking for two vehicles on the driveway, plus a two-car garage with direct access to the laundry room. This laundry space is thoughtfully outfitted with built-in cabinetry, a generous wood countertop, and a side-by-side washer and dryer for convenience and organization. The sun-filled main floor features pot lights throughout and a spacious living area combined with the dining space, creating a warm, inviting hub for both daily life and entertaining. The modern kitchen boasts stainless steel appliances, an oversized quartz island, and sleek, contemporary finishes. Upstairs, you'll find three generous bedrooms, including a spacious and private primary retreat with two walk-in closets, a 4-piece ensuite featuring double sinks and a large glass stand-up shower, plus a walk-out balcony the perfect spot for morning coffee. The second floor also offers a full 4-piece main bathroom for family or guests, as well as a versatile den with its own closet that can serve as a home office or playroom. The fully fenced backyard is ideal for children, pets, and seasonal entertaining, complete with a large gazebo and plenty of space for summer cookouts and relaxed outdoor living. Ideally located near schools, parks, trails, shopping, and Highway 400, this home delivers the space, style, and setting for a truly exceptional lifestyle. (id:60365)
17 Churchlea Mews
Orillia, Ontario
Experience modern comfort and style in this beautifully upgraded townhouse featuring 3 bedrooms, 3 bathrooms, upstairs laundry, and a fully finished basement (with rough in!) perfectly combining function and open concept contemporary design. Situated on a quiet, secluded crescent yet just moments from Atherley Road, youre only a six-minute drive to downtown Orillia with exceptional restaurants, the famous Mariposa Market, vibrant shops, cafés, and cultural attractions. The main floor impresses with 9-foot ceilings, abundant natural light, and a cozy gas fireplace that sets a welcoming tone when you first walk in. The modern kitchen offers quartz countertops, stainless steel appliances, pot-lights, a sleek subway tile backsplash, and ample cabinetry for storage, meal preparation, or entertaining friends and family! Freshly painted neutral tones and durable dark grey flooring flow throughout, offering carpet-free maintenance, while the upgraded bathrooms feature quartz countertops and thoughtfully selected fixtures throughout the entire home. The primary bedroom includes a large walk-in closet and a luxurious 5-piece ensuite with a tub, glass-enclosed shower, and dual sinks. Inside access to the garage ensures winter convenience, and the rare upstairs laundry adds exceptional practicality. The additional fully finished basement provides ample space for recreation, a home theatre setup, games room, or additional living space. Step outside to enjoy morning walks with your coffee in hand, a 15-minute stroll to Moose Beach and Tudhope Park where you can then enjoy the scenic waterfront trails. The location also offers quick access to the Orillia waterfront, connecting you to both Lake Simcoe and Lake Couchiching for year-round recreation. Nearby grocery stores make daily errands effortless Meticulously maintained by the current owner, this upgraded residence combines thoughtful design, premium finishes, and an unbeatable location, making it move-in ready! (id:60365)
608 Thornwood Avenue
Burlington, Ontario
3+1 Bedroom Home in Prestigious South Burlington Neighborhood. Nestled in a highly sought-after family-friendly community, this spacious and meticulously maintained residence boasts an inviting ambiance. Featuring gleaming floors and abundant natural light throughout, the home is beautifully illuminated by elegant pot lights and large windows. The lovely kitchen offers ample storage space, The expansive finished basement, with convenient walkout access, opens to a generous backyard ideal for outdoor activities. Additional storage is provided by two well-constructed sheds. Conveniently located just minutes from the QEW, Appleby GO Station, Lake Ontario, Downtown Burlington, and numerous parks and amenities, best schools in Burlington, this home offers both tranquility and accessibility. Basement has a sliding door entrance from backyard. (id:60365)
110 Pond Drive
Markham, Ontario
Discover the essence of convenient living in this renovated and spacious, rarely available double car garage end-unit townhouse. Almost 2300 sq ft of living space in the coveted Commerce Valley Community, it is set within a peaceful and quiet neighbourhood that is walking distance to amenities, restaurants and parks. This exclusive residence seamlessly melds a truly efficient floorplan design in all the living areas, featuring a 9 ft. ceiling in the family room with sun filled N/E/W views and a walk in laundry/mudroom. The kitchen boasts updated stainless steel appliances and sleek granite countertops, along with a large breakfast area. Venture onto the expansive balcony for unlimited entertainment and relaxation, while taking in the scenic view of the surrounding lush trees. Positioned conveniently near Leslie and Hwy 7, this property is close to Hwy 404/407, Viva, YRT, Go Station (Langstaff Station), and schools (including highly rated St. Robert Catholic High School IB program) (id:60365)
28 - 8777 Dufferin Street
Vaughan, Ontario
Location! One Of The Best Streets In Thornhill Woods. Fab Layout & Quality Finishings, Luxury End-Unit Freehold In Thornhill Woods. Conveniently Located, Minutes from Highway 7 and 407, Go Station. Excellent French Immersion Program. 9' Ceilings and Hardwood Floor. Beautifully Appointed Spacious Rooms, Huge Eat-In Kitchen W/Breakfast Bar, W/A Walk Out Backyard , Access To Garage. Partially Finished Basement (id:60365)
34 Prince Drive
Bradford West Gwillimbury, Ontario
Welcome to this beautifully maintained detached home featuring 4 spacious bedrooms, 2.5 bathrooms, and 2-car garage. Set on a quiet dead-end street, this home's exterior boasts a thoughtfully designed front patio, as well as rear interlock patio and an extra-large deck making it perfect for entertaining or relaxing. Inside, enjoy the open concept main level featuring newer appliances, fresh paint throughout and plenty of natural light through newer windows. Key mechanical upgrades provide peace of mind, including a new roof (2023), furnace (2021), and central AC (2022). The home is also equipped with solar panels (2015) for energy efficiency and a hot tub hookup, ready for your spa installation. Conveniently located near parks, schools, transit, shopping, and the upcoming Bradford Bypass for easy commuting. Don't miss this turn-key home with great curb appeal and long-term value! (id:60365)
428 Lake Drive S
Georgina, Ontario
This direct waterfront home offers year-round comfort and charm with 4 spacious bedrooms. newly opened main living area that includes a formal dining space that feels bright, airy, and inviting. Cozy up by the classic red brick gas fireplace that flows into the large open concept eat-in kitchen with plenty of storage and a bonus den space that can be used as a butler pantry. Enjoy the comfort of a brand-new heat pump with 4 cooling/heating units, upgraded laminate flooring throughout, and a recently insulated attic. Step outside to a large sun deck perfect for relaxing while soaking in stunning western views and unforgettable sunsets. Manicured lawn that walks out to your private dock. The property also includes a dry boat house, garden shed, workshop, and a sturdy concrete Breakwall protecting both your shoreline and your boat. Whether you're looking for a peaceful escape or a place to make lasting family memories, 428 Lake Dr S is ready to welcome you home. So book your showing today and start living the lake life you've dreamed of. (id:60365)
392 Colborne Street
Bradford West Gwillimbury, Ontario
Very Well Maintained 3 Bedroom 2 Bathroom 3 Level Side-Split with a Beautifully Landscaped Front Garden and Interlock Pad. No Sidewalk for 4 vehicle parking on Driveway. Oversized 2 Car Garage with Inside Entry into Home and Man Door to the Backyard. Entryway with a Large Coat Closet. Eat in Kitchen well Maintained with Bevelled Shaker Cabinetry, Stainless Steel Appliances, Pantry Closet, Backsplash and Hardwood Floors. The Main Living level Adorns Hardwood Floors and Patio Doors to the Wood Deck in the Backyard from the Dining Room. 3 Generous Sized Bedrooms with the Primary having a Semi-Ensuite Bath and Double Closet. The Basement Features a 2 Piece Bathroom and Family Room with a Fireplace and Good Sized Window for lots of Natural Light. The Fully Fenced Backyard is Wonderfully Landscaped with a Mix of Shrubbery, Perennial Gardens, a Beautiful Pond with a Flagstone Patio to Sit and Enjoy the Sounds of the Water Running Over the Rocks. Sit and Relax with Family and Company on the Wood Deck and Store your Garden Tools in the Shed. (id:60365)
80 Charles Brown Road
Markham, Ontario
Prime Location! Ready to Move In! This beautifully maintained 4+2 -bedroom link-detached home offers both comfort and convenience in a highly sought-after neighborhood. Featuring a solid brick 2-storey design, a finished basement and an interlock driveway, this home is designed for both style and function. Ideally located near public schools, No Frills, Costco Canadian Tire, Home Depot, Staples, and just one fare to TTC at Elson, this property provides easy access to essential amenities. A fantastic opportunity in a desirable community! (id:60365)
209 - 8888 Yonge Street
Richmond Hill, Ontario
This spacious one Bedroom one Bathroom unit offers ample space for professional! The unit boasts 9' smooth ceilings with hardwood flooring throughout . The modern kitchen is fitted with quartz counters, a stylish tiled backsplash, under-cabinet valance lighting, and a full set of integrated built-in appliances, perfect for the modern chef. The open-concept kitchen, living, dining areas for living and entertaining. Residents can also enjoy a large balcony which has unobstructed south west view . The bedroom allows for plenty of light to enter with oversized windows , bathroom fitted with Quartz Countertops, LARGE mirror . 8888 Yonge St features many modern amenities, both indoor and outdoor, such as a health and fitness center with indoor/outdoor yoga studios, a party room with a chef's kitchen, billiards, a social lounge, an outdoor BBQ and fireplace, and Zen garden with an outdoor lounge. This condo's prime location is close to everyday amenities such as Langstaff GO Station (GO Train access), groceries (Walmart, Loblaws, No Frills), entertainment (Silver City), restaurants, and more! **EXTRAS** Brand New, Never Lived In! Move-In Now! Internet Included! Soaring 9ft High Ceilings & Large Balcony , SOUTH west view park ! (id:60365)
473 Apple Blossom Drive
Vaughan, Ontario
Best deal in Thornhill Woods! Welcome to 473 Apple Blossom Dr A Spacious 4-Bedroom Home in a highly sought after community! This well-maintained family home offers a bright and functional layout, featuring an updated kitchen with stainless steel appliances and a large dining room perfect for hosting family gatherings, dinner parties, or holiday meals. The main floor flows seamlessly into the living areas, creating a warm and inviting space for both daily living and entertaining. Upstairs, you'll find four generous bedrooms, while the finished basement adds incredible flexibility with two additional rooms, a large rec room, and even a second kitchen ideal for extended family, hosting, or extra meal prep space. Located in the desirable Thornhill Woods community & zoned for Carrville Mills PS, with easy access to parks, shopping, and transit. (id:60365)













