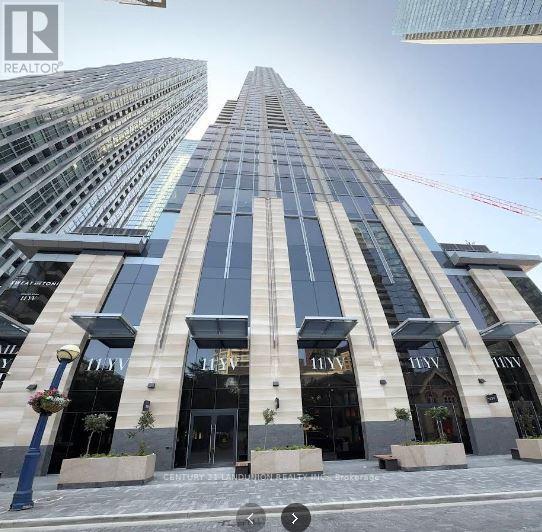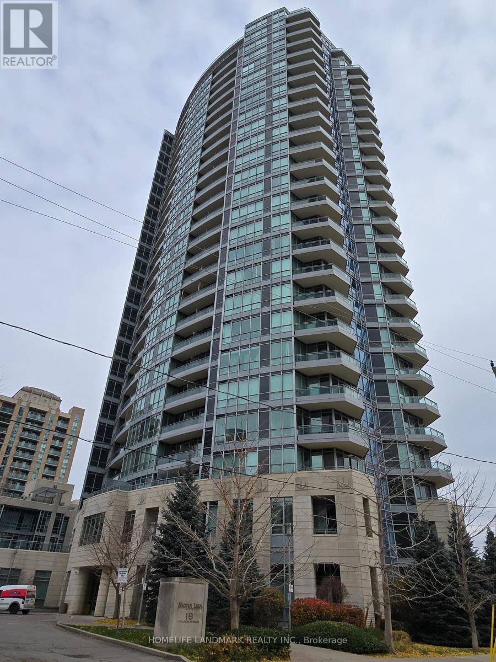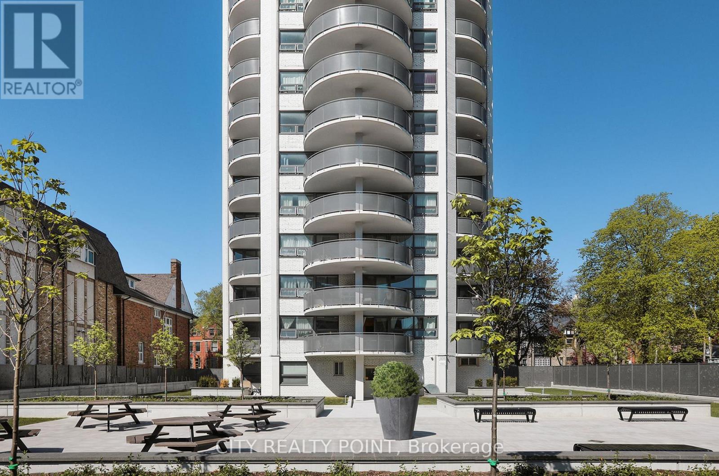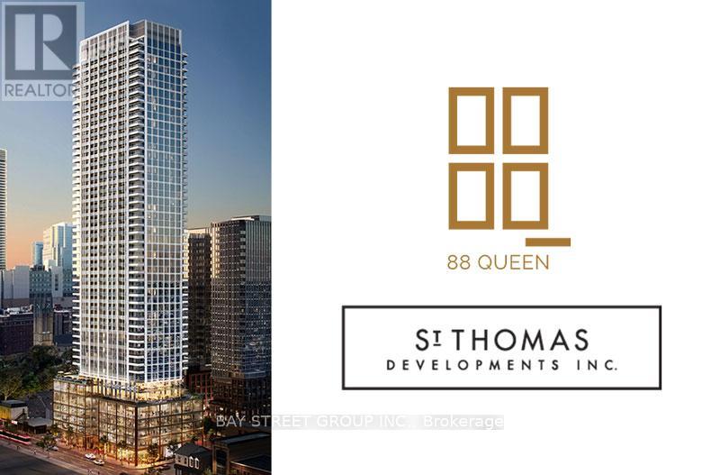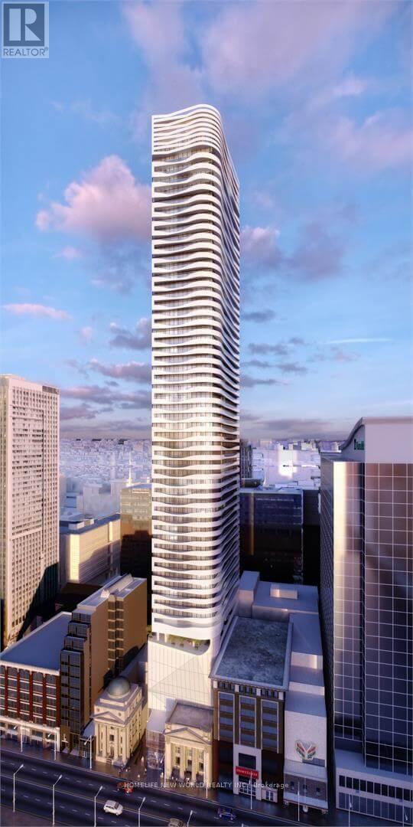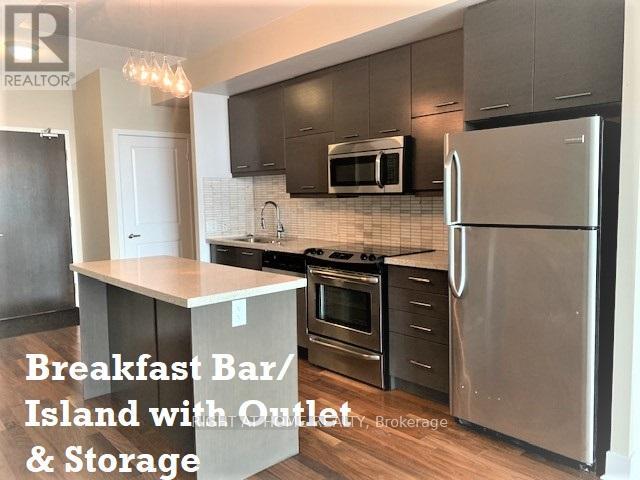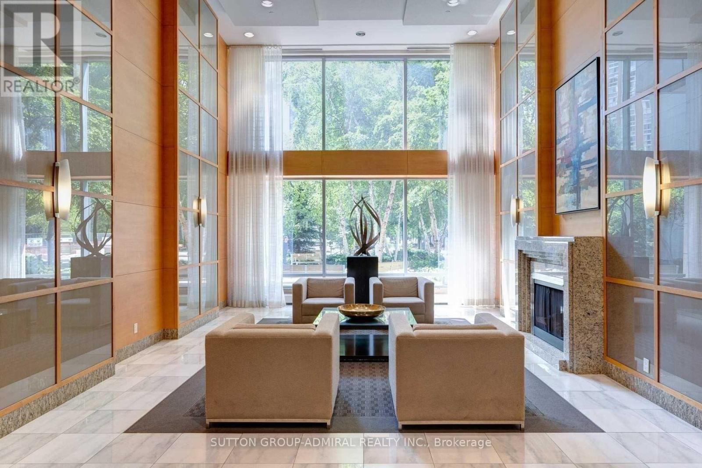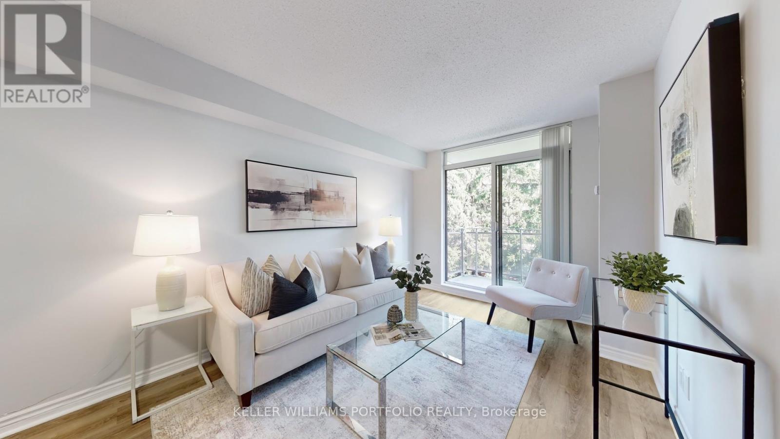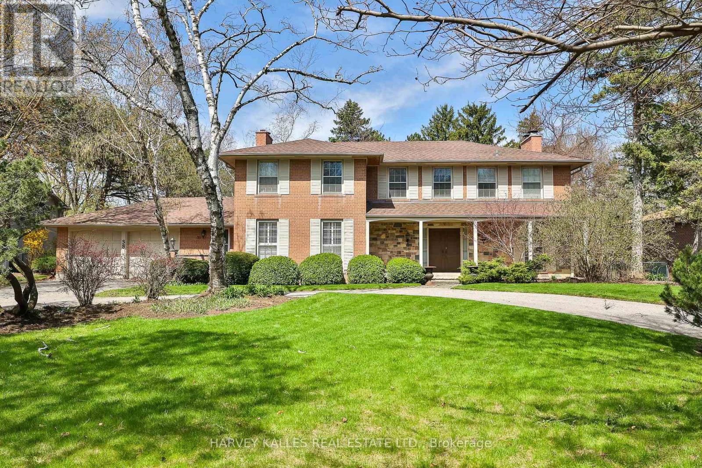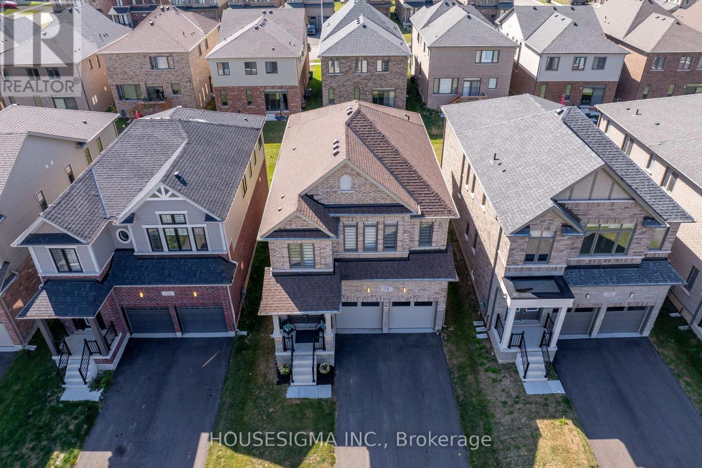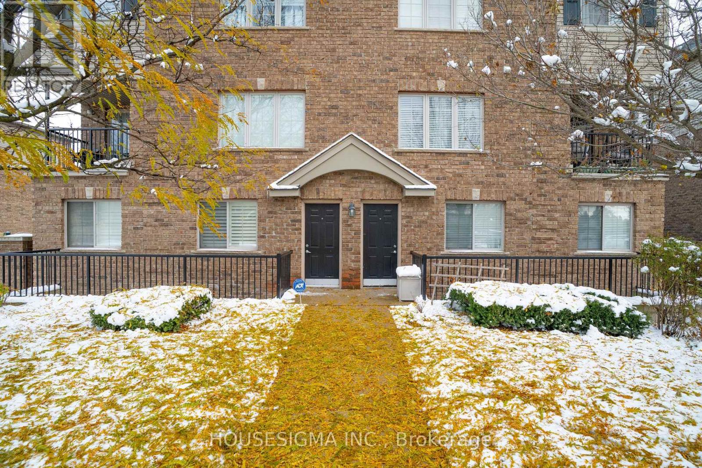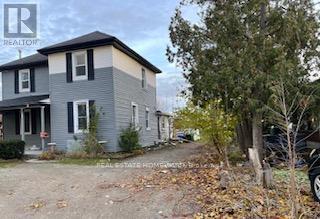1312 - 11 Yorkville Avenue E
Toronto, Ontario
A 65-Story Landmark. This Sophisticated Residence Stands Out For Its Prime Location, Luxurious Establishments, And World-Class Amenities For The Well-Cultured And Well-Heeled Residents. Suite 1312 Showcases Striking Modern Design And One Of The Most Spacious Floor Plans Overlooking The City's Skyline. An Ideal Split Layout Boasts Three Bedrooms, Two Bathrooms, A Tuck-in Office Space. Walk Out To A Large Terrace With Southeast City Views. A Comprehensive Set of Top-Tier Miele Appliances. Two-Level Marble Island With Built-in Wine Cellar. Spa-Like Main Bath Featuring Elegant Marble Sink And Lavish Glass Shower. Premium Engineered Wood Floorings, Stone Countertops, And Lighted Cabinetry. Enjoy State-Of-The-Art Amenities: 24-hour Concierge, Visitor Parking, Indoor/Outdoor Pool, Rooftop Zen Garden With BBQ, Magnificent Fitness With M/W Spas, Intimate Piano Lounge, Dramatic Party Room, And Instagram-Worthy Signature Bordeaux Luxuriate. Just Across From Four Seasons Hotel And All The High-End Brands Such As Hermes, Chanel, Louis Vuitton, Van Cleef, And Tiffany, Along with Michelin Fine Dining. Steps to ROM and Galleries, TTC Subway, University of Toronto, Medical Campuses, and Financial District. A Place Where the World's Most Discerning Individuals Gather To Enjoy Refined Conveniences and Luxury Lifestyles. (id:60365)
907 - 18 Holmes Avenue
Toronto, Ontario
Luxurious Mona Lisa Condo, 9FT Ceiling, Functional & Spacious 1 Large Bedroom +1 Den 1 Washroom, Den with Door - could be use as room or office. 616 Sq feet + balcony 48 sq ft. EAST FACING, PRIME LOCATION - Just Steps From Yonge And Finch Subway, Amazing Amenities: 24 Hr Concierge, Swimming Pool, Exercise Room, Sauna, Theatre, Rooftop Garden. Recently Updated Building Interiors, Visitor Parking, Includes 1 Parking 1 Locker. Don't Miss Out On The Opportunity To Own This Charming Condo In An Unbeatable Location. Walkable distance to Many Restaurants & Stores, North York Library, Empress Walk, Loblaws & Supermarkets & More! Motivated sellers - Price to sell! (id:60365)
606 - 485 Huron Street
Toronto, Ontario
*TWO MONTHS FREE* | Now offering TWO MONTHS FREE (one month free rent on a 12-month lease or 2 months on 2 years lease) Stunning 2 bedroom, 1 washroom in the Heart of The Annex!** Discover urban living at its finest at 485 Huron Street, a beautifully renovated Jr. 1-bedroom, 1-bathroom apartment in Toronto's vibrant Annex neighbourhood. Nestled in a rent-controlled building, this bright and modern unit offers unbeatable value and an ideal location for young professionals, students, or anyone craving city convenience with a touch of charm.**Why You'll Love It:** - **TWO MONTH FREE RENT** - **Rent-Controlled** No unexpected rent spikes! - **All Utilities Included** (except hydro) - **Parking & Storage Lockers Available** (additional monthly fee) **Prime Location Perks:** - Steps to the subway for seamless city commuting - Minutes from University of Toronto perfect for students or staff - Walk to trendy shops, restaurants, and entertainment - Relax in a landscaped backyard your private outdoor oasis **Apartment Highlights:** - Freshly renovated with modern finishes - Bright living space with private balcony - Brand-new appliances: fridge, stove, dishwasher, microwave - Sleek hardwood and ceramic floors - Freshly painted and move-in ready **Building Features:** - Secure, well-maintained with camera surveillance - On-site superintendent for peace of mind - Smart card laundry facilities - Bicycle racks and parking options - Brand-new elevators **Available NOW Move In This Weekend!** Agents welcome we are happy to collaborate with your clients. Lockers and parking spots are ready to rent. Don't miss out on this gem in one of Toronto's most sought-after neighbourhoods! (id:60365)
3716 - 88 Queen Street
Toronto, Ontario
Welcome to the Brand new 1-bedroom suite at 88 Queen Street East. Perched on this stylish condo features an open-concept layout with floor-to-ceiling windows, a modern kitchen with built-in appliances, sleek cabinetry, and quartz countertops, plus a spacious bedroom with generous closet space and natural light.Spacious layout of 612 Square Ft. 518 Square Ft + Balcony 94 Square Ft. Large Window North Facing and Beautiful Downtown Core City View. Residents enjoy exceptional amenities including a fitness centre, outdoor pool, yoga studio, rooftop terrace, and 24-hour concierge. Located in the vibrant Garden District, 88 Queen offers an unbeatable downtown lifestyle with a Walk Score of 99 and Transit Score of 100-steps to Queen Subway Station, Eaton Centre, Toronto Metropolitan University (TMU), St. Michael's Hospital, and top-rated dining and shopping, with quick access to the Financial District, St. Lawrence Market, and entertainment along Queen and Yonge.prime location in the heart of Toronto. (id:60365)
5213 - 197 Yonge Street
Toronto, Ontario
Fantastic Location Just Opposite Eaton Centre. Functional Open Concept Layout. Unobstructed Views With Floor To Ceilings Windows. Steps To Subway, Eaton Center, Ryerson University, St. Michael Hospital, Shopping, Restaurants, Financial District & Everything With Luxurious Downtown Lifestyle. Great Amenities: Steam Room, Sauna, Piano Bar, Cocktail Lounge, Party Room, Guest Suites, Rain Room, Bicycle Room, Rooftop Garden (id:60365)
809 - 26 Norton Avenue
Toronto, Ontario
*X-Large 1 Bedrm + Den, 690 sf! *Quiet Boutique Bldg! *Unobstructed West View *9-Ft Ceiling *Lots of Natural Light *Sunny Floor-To-Ceiling Windows in Living Rm *Bedrm has Bright Floor-To-Ceiling Sliding Glass Door to walk out to Balcony *Laminated Wood Floors, No Carpet *Spacious Open-Concept Design *Big Separate Den= Guest Bedrm or Home Office *Bathroom Accessible from both Den & Bedrm *Modern Kitchen: Quartz Stone Countertop, Multi-Functional Large Island/Breakfast Bar with Electrical Outlet & Storage *Stainless Steel Appliances *24-Hr Concierge *Short Walk to Subway *Quick Access to Hiway 401 *Steps to Steps to Empress Walk, Supermkts, Restaurants, Cinemas, Shops... Convenient Urban Living in the Heart of North York :) *Very Clean, Excellent Condition! (id:60365)
3607 - 4968 Yonge Street
Toronto, Ontario
PRICED TO BE LEASED RIGHT AWAY!!! Welcome to Ultima Tower - an exceptional residence in the heart of North York! This bright and spacious newly renovated, 1 + Den suite on the 36th floor offers unobstructed panoramic city views and an extra-large balcony, perfect for relaxing or entertaining. The functional layout includes a large den with a door, ideal for a home office or second bedroom, and an open-concept living/dining area filled with natural light from floor-to-ceiling windows. Enjoy direct indoor access to Yonge-Sheppard Subway Station and Empress Walk Shopping Mall - with groceries, restaurants, cinemas, and everyday conveniences right at your doorstep. Located in the prime Lansing-Westgate community, this unit offers 695 sq ft of living space, parking and locker included, and access to first-class building amenities including pool, fitness center, concierge, and visitor parking. Experience the perfect balance of comfort and convenience - ideal for professionals or couples seeking upscale city living in one of Toronto's most connected neighborhoods. (id:60365)
206 - 1730 Eglinton Avenue E
Toronto, Ontario
Welcome to this beautifully renovated 1-bedroom, 1-bathroom condo at 1730 Eglinton Avenue East, located in the sought-after Oasis Soleil community. This spacious, light-filled suite offers style, comfort, and unbeatable convenience with its modern open-concept layout, new custom closets & upgraded finishes (2025), and a kitchen featuring granite countertops and a breakfast bar. Enjoy a private balcony with open views, full-size appliances including in-suite washer/dryer, and individually controlled heating & air conditioning.This peaceful, pet-friendly building is set in the safe and welcoming Victoria Village neighbourhood, offering both comfort and community. Everyday needs are just steps away, with a convenience store, dentist, pharmacy, and hair & nail salon located in the first building of this complex. Concierge security, on-site gym, spa, steam room, outdoor swimming pool, tennis court, outdoor BBQ area, guest suites, and ample visitor parking. Conveniently close to the DVP, TTC transit lines, and the Sloane stop for the upcoming Eglinton LRT. Steps from schools, parks, and scenic walking and hiking along the East Don and Moccasin Trails. Shop at Eglinton Square Mall and Eglinton Town Centre, with diverse grocery stores including Metro, Adonis, No Frills, Superstore, Walmart, and A1 Premium. A wide range of restaurants are also nearby, with dining options including Thai, Middle Eastern, Indian, and Greek cuisine. Easy access to downtown and surrounding green spaces. (id:60365)
38 Fifeshire Road
Toronto, Ontario
Nestled on one of Toronto's most coveted streets, 38 Fifeshire Road offers an unparalleled opportunity to craft a bespoke masterpiece in the heart of the illustrious Bayview and York Mills enclave. Spanning nearly 1/2 an acre, this expansive ravine lot is a canvas of serenity and prestige, framed by lush greenery, mature trees, and the tranquil beauty of its natural surroundings. With exceptional frontage, depth, and breathtaking ravine vistas, this property is a dream for visionary architects and discerning homeowners. The existing residence, boasting nearly 5,000 square feet of well-appointed living space, provides a foundation of grandeur, yet the true allure lies in the lands potential. Imagine a custom-designed estate with sweeping outdoor terraces, infinity pools, or private gardens all tailored to your unique vision of luxury. Located just moments from Toronto's finest offerings, including Bayview Villages upscale shopping, elite private and public schools, gourmet dining, exclusive clubs, and seamless access to Highway 401 & DVP, this address marries tranquility with connectivity.38 Fifeshire Road is not merely a home its a legacy in the making, a rare chance to define timeless elegance on one of Toronto's most iconic streets. Seize this moment to build your dream. A rare legacy estate awaits! (id:60365)
18 Prince Philip Boulevard
North Dumfries, Ontario
Discover the perfect blend of modern upgrades and small-town charm-just minutes from Highway 401. This stunning 4-bed, 4-bath home in the charming village of Ayr offers over 2,300 sq. ft. of thoughtfully designed living space. At the heart of the home is a spacious kitchen featuring granite countertops, upgraded appliances-including a gas cooktop, smart refrigerator, and double wall oven-and a large island perfect for gathering with family and friends. With plenty of space for cooking and entertaining, this kitchen is as functional as it is stylish. Custom zebra blinds on every window add a sleek, modern touch, while engineered hardwood and tile floors throughout the main level provide a stylish and durable finish. The primary suite is a private retreat, complete with a walk-in closet and a luxurious 5-piece ensuite featuring a soaker tub and glass shower. A generously sized secondary suite offers partially vaulted ceilings and its own private 3-piece bath with a tiled shower. The remaining two bedrooms share a convenient bathroom with a separate shower room-perfectly designed to suit a growing family. Set on a 104' x 36' lot, the backyard is a blank canvas awaiting your imagination-ready to be transformed into the outdoor retreat of your dreams. Ayr offers the best of small-town living with a picturesque downtown, while still providing modern conveniences such as a large grocery store, great restaurants, and local breweries-all just minutes from Highway 401. (id:60365)
C17 - 12 Holborn Drive
Kitchener, Ontario
Step into this immaculate three-bedroom, one-bathroom condo, located in Stanley Park-one of Kitchener's most desirable neighbourhoods. This private lower-level unit with a separate entrance offers the perfect blend of comfort, style, and convenience. Inside, you'll find a bright, open-concept living space featuring large windows, modern finishes, and a completely carpet-free design with tile flooring in the kitchen and beautiful laminate wood flooring throughout the rest of the home.The kitchen offers ample cabinetry and newer upgraded appliances. This unit also features in-suite laundry and includes a designated parking space, providing everyday convenience and added comfort. The spacious living room offers a warm and inviting place to unwind, while three well-sized bedrooms provide flexibility for a home office, guest room, or growing family. No car? No problem! This home is just steps to public transit and ideally located close to grocery stores, restaurants, parks, schools, and downtown Kitchener-with easy access to both Highway 8 and the 401. Move-in ready, carpet-free, and beautifully maintained-this is the perfect place to call home. Schedule your private showing today! (id:60365)
76 Fairview Drive
Brantford, Ontario
Unique detached 2 storey century home on oversized lot with unobstructed back views, overlooking Wayne Gretzky Sports Centre . Excellent location, close to all amenities and shopping malls (Walmart, Costco, etc.) with easy access to Highway 403. Incredible Potential! Lots of parking (4+). Drawings available for ADU (Additional dwelling unit). (id:60365)

