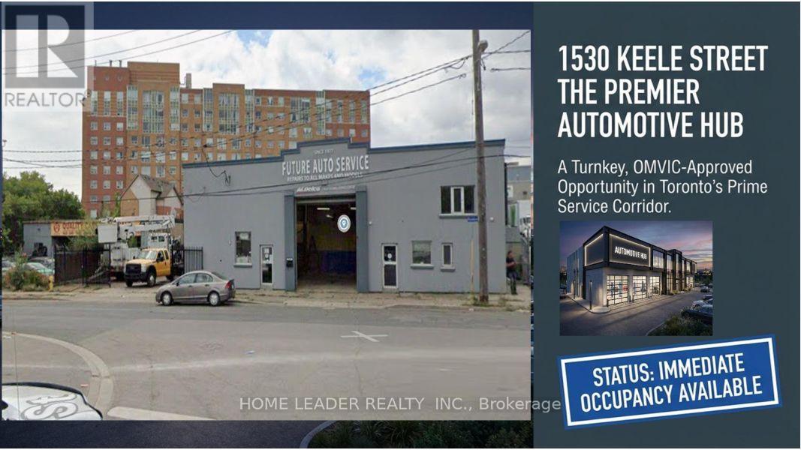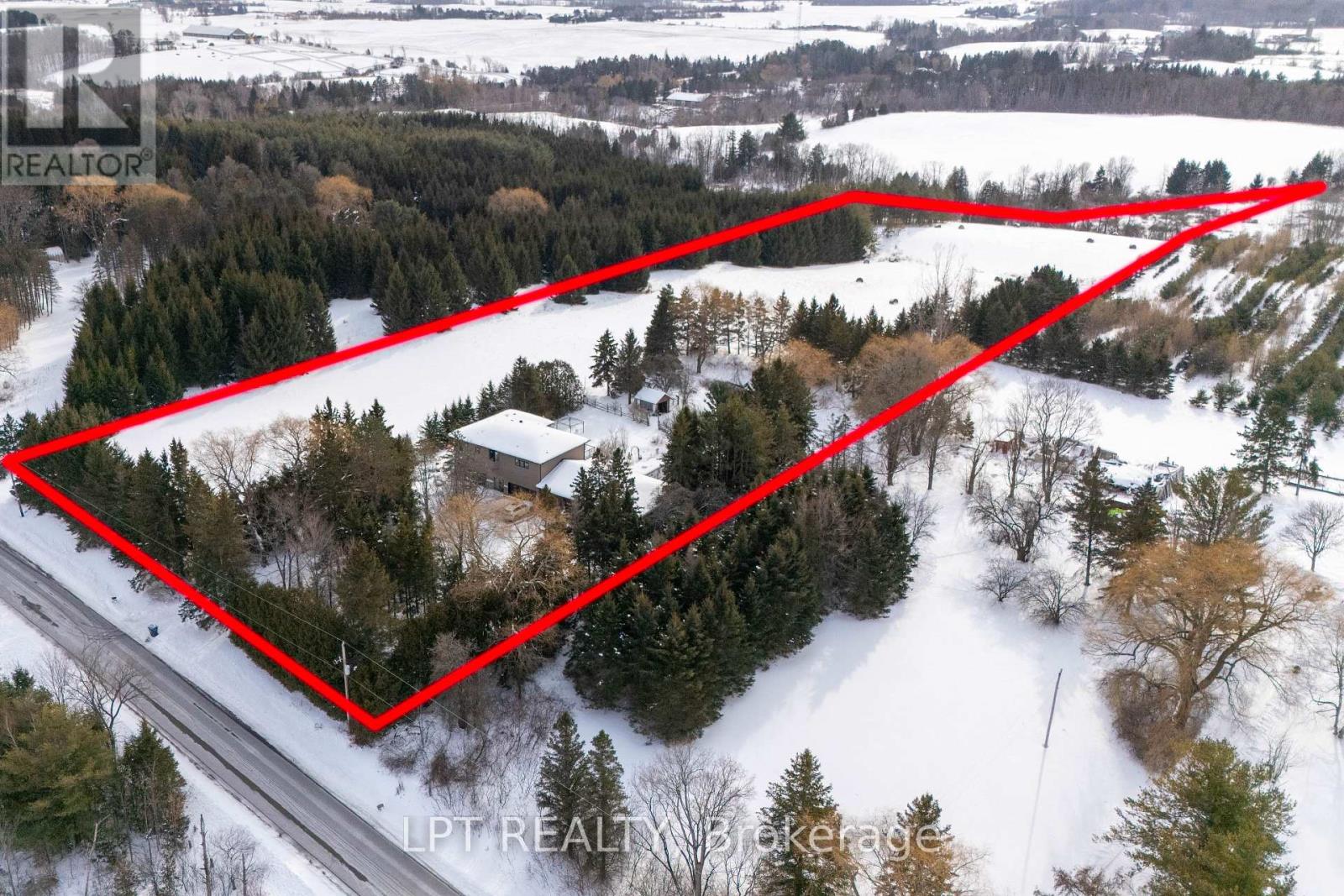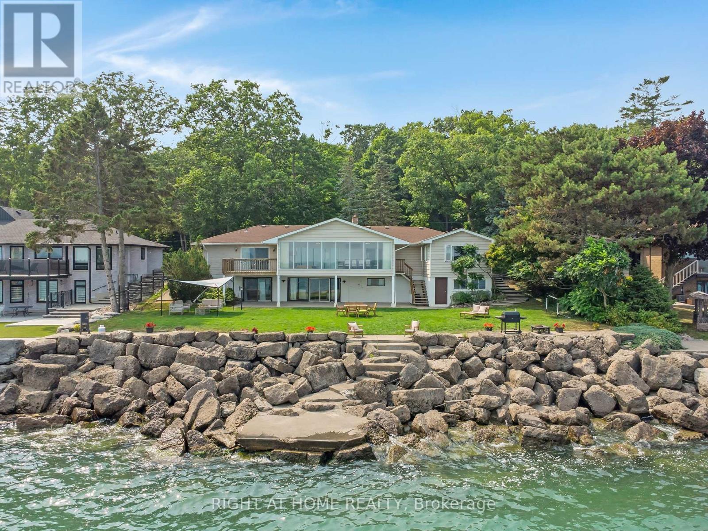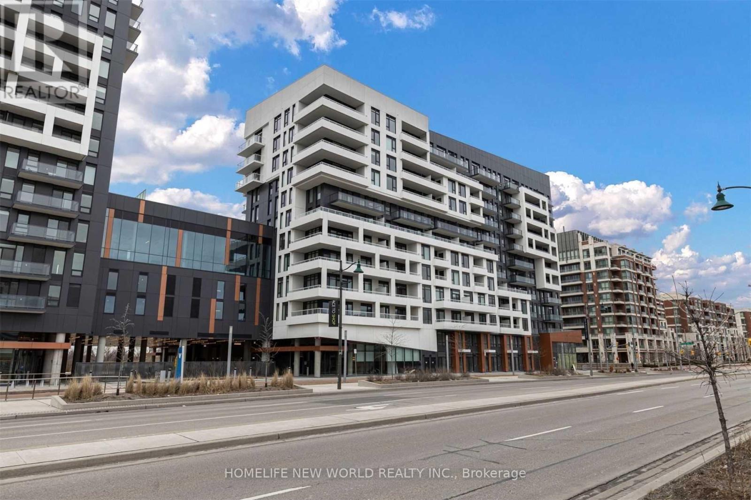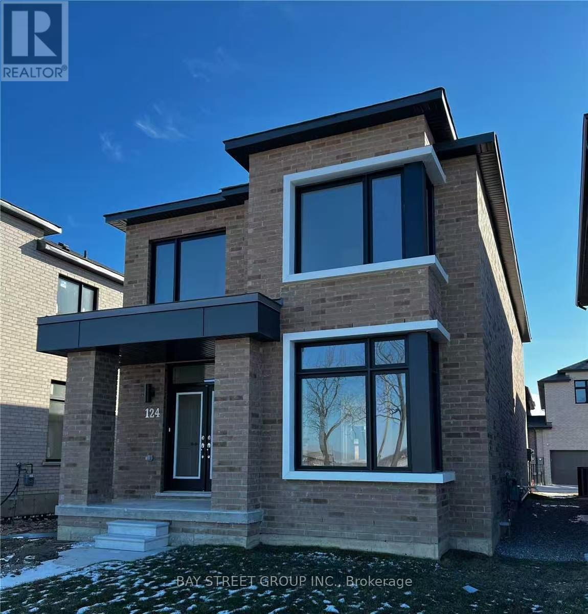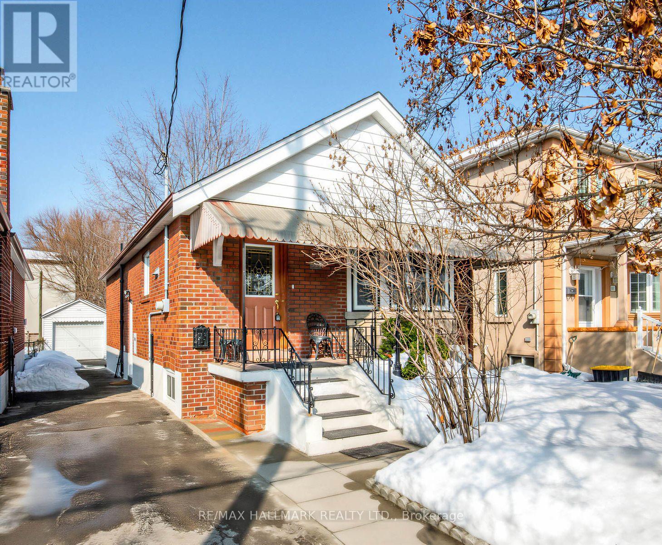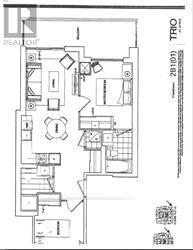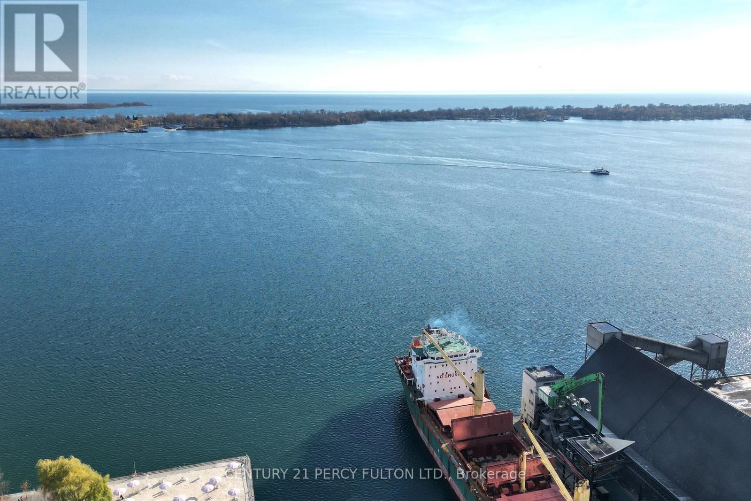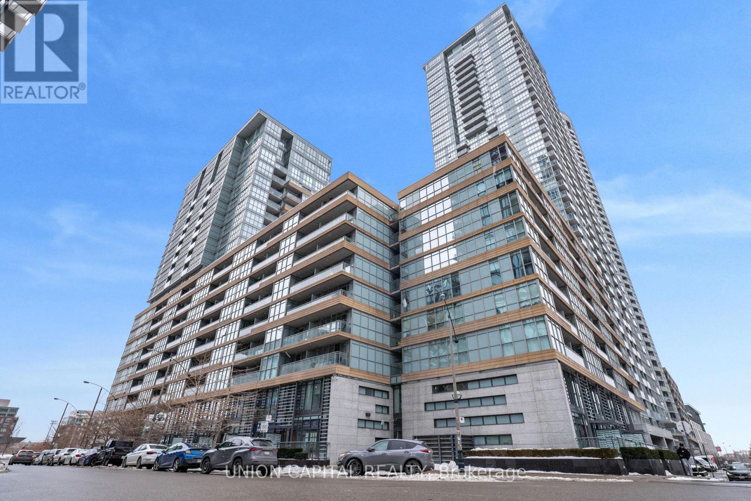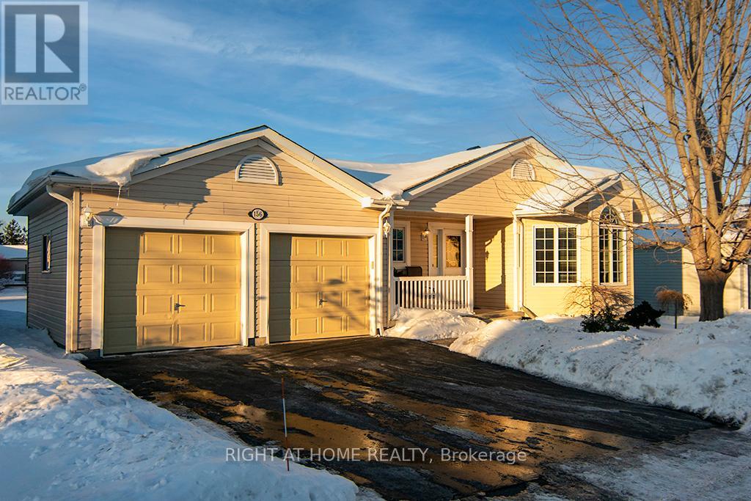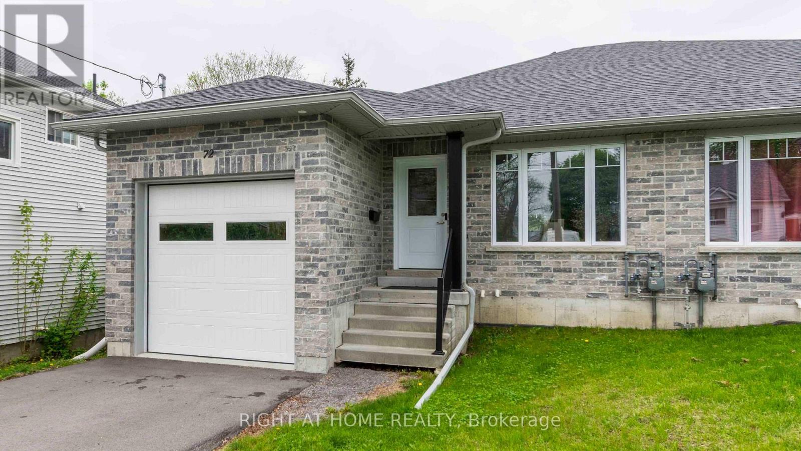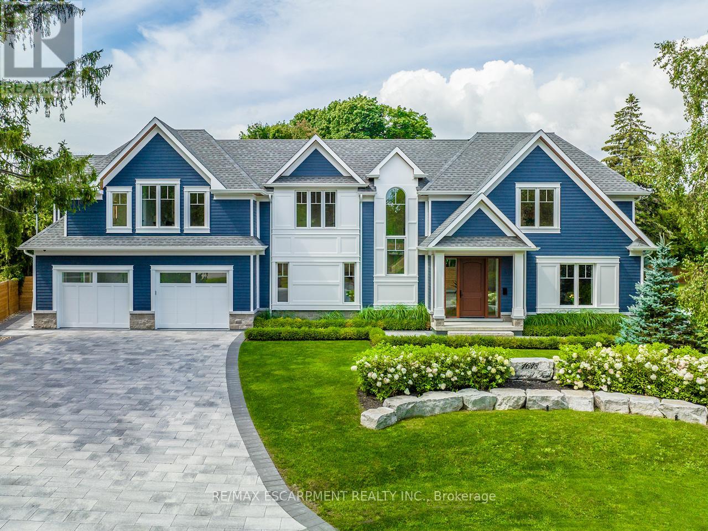1530 Keele Street
Toronto, Ontario
Prime Keelesdale Auto Shop - 50+ Yr Legacy! Lease & Get Business FREE at this OMVIC-approved, zoned for bodyshop mechanical/repair/body shop. Over 50 years serving auto/truck repairs - instant reputation & clientele, no buy-in needed! Highlights: - 12,367 sq ft lot (fenced) - 7,200 sq ft bldg. (14' ceilings) - 3 drive-in gates-500 sq ft office mezzanine - 22 parking spots (15 out/7 in) - Turnkey for techs - $3800/Y Insurance, Act fast! (id:60365)
15142 Mount Pleasant Road
Caledon, Ontario
Rare Multi-Generational Estate On Nearly 7 Acres! Welcome To A Unique, Expansive Nearly 7-Acre Property Zoned Farm Agricultural (A1) Offering Unparalleled Potential For A Hobby Farm, Or Simply Enjoying Vast, Private Green Space. Boasting True Pride In Ownership With The Same Owners Since It Was Built And Over 200 Trees Planted By Hand. This Magnificent Estate, Featuring A Large Pond With Professionally Landscaped Grounds Is An Exceptional Opportunity For Multi-Generational Families Seeking Privacy With Loads Of Potential! The Property Features Two Distinct Living Quarters: The Original All-Brick, Raised-Bungalow (3+1 Bed), Renovated In 2019, Maintains Classic Charm With Hardwood Floors, Large Kitchen With Quartz Counters, Ample Cupboards, Finished Walk-Out Basement, Cold Cellar, Fireplace And Dedicated 3-Car Garage. The Spectacular Brand New Addition (Built 2025) Is 90% Complete And Ready For Your Personal Touches, With An Open Concept Style Featuring 3 Beds, 3 Baths, Den With A Skylight, Smooth Ceilings And Pot-Lights Throughout. Both Homes Boast A Deck Overlooking The Gorgeous Property, Landscaped Backyard, And Green Space. The Addition Also Includes A Massive 6-Car Garage, And We Can't Forget The Long + Circular Driveway That Can Fit 12 Cars! Designed For Space And Long-Term Potential In A Fantastic Location, This Versatile Country Retreat Is A Must-See! Customize The Final Details To Create Your Dream Estate. Bonus GENERAC GENERATOR (id:60365)
1360 Lakeshore Road W
Oakville, Ontario
Welcome to an exceptional opportunity on Lakeshore Road, an extraordinary 100ft wide waterfront lot w/direct shoreline access and breathtaking views of Lake Ontario, including the Toronto city skyline. This fabulous raised bungalow w/a walk-out lower level offers over 2,200 sq ft on the main level and sits on a beautifully landscaped 100 x 135 lot. The property also includes modern architectural plans by David Small Designs, presenting a rare chance to renovate or rebuild your dream home on one of the few remaining wide-lot waterfront properties in the area. The home has been meticulously maintained and offers a spacious, light-filled layout. Floor-to-ceiling windows on both the main and lower levels capture sweeping, uninterrupted views of the lake, filling the home with natural light and bringing the outdoors in. The standout dining room addition is wrapped in glass, creating a truly immersive lakefront living experience. The main level features 3 bedrooms and 2 full bathrooms, along with a separate private office ideal for working from home. The primary bedroom retreat includes sliding doors that open to a private deck, where you can enjoy spectacular lake views morning to night. Rich hardwood flooring and elegant design elements add warmth and character throughout the home. The bright, walkout lower level offers even more living space, featuring a spacious recreation room, a games area, and a 3-pc bathroom. With large windows that echo the main floor's stunning views, the lower level feels just as open and connected to the surrounding landscape, making it perfect for entertaining, hosting guests, or creating a peaceful retreat. Outside, enjoy complete privacy and direct access to the waters edge, ideal spot to relax, watch the sunrise, or take in the city skyline across the lake. Located within walking distance to parks, schools, and shopping, this property offers a truly unique opportunity to live in one of the area's most coveted lakefront settings. (id:60365)
1210b - 8 Rouge Valley Drive W
Markham, Ontario
Spacious Penthouse; 1+Den condo with 2 full bathrooms in the heart of Downtown Markham. This bright and functional suite offers interior of 572 sq.ft. plus a large balcony, newly painted and finished with modern laminate flooring throughout. The sleek Euro-style kitchen features quartz countertops, a glass cooktop, and built-in appliances, ideal for both everyday living and entertaining. Soaring 10' ceilings and floor-to-ceiling windows create an open, airy atmosphere filled with natural light. The generous primary bedroom includes floor-to-ceiling windows, a large closet, and a 4-piece ensuite. The spacious den, upgraded with double doors and a ceiling light, can comfortably function as a second bedroom. With both a 3-piece and 4-piece bathroom, the layout offers the practicality of a 2-bedroom, 2-bathroom condo-at a more attractive price point. South-facing with an impressive open view. Unbeatable location with transit at your doorstep and walking distance to GoodLife Fitness, restaurants, theatre, shops, and parks. Minutes to Unionville GO Station, YMCA, supermarkets, and major shopping centres. Residents enjoy resort-style amenities including 24-hour concierge, guest suites, fitness centre, party room, lounge, cyber cafe, outdoor pool, and BBQ area. One Parking One locker included. (id:60365)
124 Old Oak Lane
Markham, Ontario
Bright & Spacious. Hardwood Floor On Main. Oak Staircases. Open Concept Kitchen W/ Centre Island & Quartz Countertop.Spacious 4 Bedrooms ,Two Ensuite. Minutes To Community Center, Library, Restaurants, Hospital, 407 Etr. Parks & Nature Trails Nearby. Tenant To Be Responsible & Pay All Utilities, Liability Insurance, Lawn Care & Snow Removal. (id:60365)
334 O'connor Drive
Toronto, Ontario
Welcome to 334 O'Connor Dr! This timeless brick bungalow has been lovingly owned & cared for by the same family for the past 26 years, is filled with charm, character, curb appeal, and is ready for its next chapter. Set on a 31.58 x 125 ft generous & deep lot, this beautifully maintained 2+1 bed, 2 bath home with plenty of private parking & a large finished basement with a separate entrance, is truly a gem. It offers gleaming hardwood floors on the main floor, combined with elegant oak trims & a layout that feels both cozy & functional. The bright living room is anchored by a charming wood-burning fireplace & enhanced by a large bay window, bringing in natural light. The spacious eat-in Kitchen offers a thoughtfully designed pass-through wall opening that connects the kitchen to the living room, enhancing sightlines & natural light while creating an open, conversational flow. The generously sized bedrooms offer comfort & flexibility for families. The expansive basement with a separate entrance offers incredible versatility, featuring an additional bedroom, full bathroom, laundry /utility room, and rec room or home office, a generous open space that is ready to be designed or reimagined to suit your personal taste and lifestyle. Outside, the home truly shines. Enjoy beautiful curb appeal, a private driveway and detached one-car garage, and a huge backyard oasis featuring a patio, mature trees, lush greenery, and thoughtful landscaping. Location is everything, and this home delivers it. Situated in a highly sought-after East York pocket, just minutes to the DVP, making commuting fast and easy. Close to public transit, hospitals, top-rated schools, and everyday amenities, this is a neighborhood known for convenience, community, and long-term value. Enjoy a short walk to Four Oaks Gate Park, the Dieppe Park Complex, and Coxwell Ravine Park, perfect spots to get outside and enjoy nature. A rare opportunity to own a character-filled bungalow in an unbeatable location. (id:60365)
1301 - 50 Ann O'reilly Road
Toronto, Ontario
Bright 2 Bedroom 2 Bath unit by Tridel. 673 sq.ft.Open Concept Living, Unobstructed North West view from the Balcony, 9' Ceiling. Laminated Throughout. Highly Desirable Location. Mins to Fairview Mall, Don Mills Station, Hwy 401 & 404, Seneca College. 1 parking 1 locker included (id:60365)
1555 - 121 Lower Sherbourne Street
Toronto, Ontario
Welcome to Suite 1555 at 121 Lower Sherbourne Street, located in the highly coveted Time & Space Condos by The Pemberton Group in Toronto's vibrant Lakefront community. This incredible and ultra-private 1100 sq ft corner suite features 3 walk-outs to an expansive 315 sq ft wraparound balcony, offering unobstructed south, west, and east lake views, along with breathtaking city vistas. The open-concept living and dining area is flooded with natural light thanks to floor-to-ceiling windows with over 9 ft smooth ceilings creating a bright and elegant atmosphere throughout. Offering 3 bedrooms plus a separate den/office-easily used as a 4th bedroom or separate formal dining or family room with its full closet-this suite provides exceptional flexibility. Enjoy 3 full bathrooms, including a private balcony off the primary bedroom. With no unit above, the outdoor space delivers unmatched peace and privacy. The upgraded kitchen boasts a huge custom quartz island with seating for four, perfect for cooking, entertaining, or gathering with family and friends. Every room showcases stunning, unobstructed views. A truly rare offering: this suite includes two premium side-by-side parking spaces located directly beside the building entrance, adding ultimate convenience along with high speed internet & cable tv included in the maintenance fee. Simply put, there is no other suite offering this level of luxury, privacy, and panoramic views in the complex. at this price. (id:60365)
1509 - 10 Capreol Court
Toronto, Ontario
Newly Painted and Professionally cleaned Experience elevated city living in this stunning south-west corner suite featuring unobstructed lake and park views. This bright and spacious residence offers 3 bedrooms and 2 bathrooms, with a thoughtfully designed open-concept living, dining, and kitchen area. Parking and a locker are included for added convenience. Ideally located within walking distance to the Rogers Centre, CN Tower, Scotiabank Arena, Financial District, Waterfront, and an array of shopping, dining, entertainment, schools, and libraries-plus easy access to the vibrant King & Queen Street West neighbourhoods. Boasting one of the best layouts in the iconic Parade Condos, this suite offers approximately 1,080 sq. ft. of interior space plus a balcony. Residents enjoy world-class amenities including 24-hour concierge, indoor pool, sauna, fully equipped gym, yoga studio, party room, BBQ area, billiards, squash court, dance studio, spa, theatre, and more. (id:60365)
156 Gracehill Crescent
Hamilton, Ontario
Start each morning surrounded by the rolling hills of rural Freelton, in this beautifully maintained 2-bedroom, 3-bathroom bungalow located in the welcoming Adult Lifestyle Land Lease Community of Antrim Glen-a place where life feels easier, calmer, and more connected. With 1,664 sq. ft. of bright, elegant living space, this home offers the perfect blend of comfort and quality. You'll love the hardwood floors, Italian porcelain tile, and the stunning Schonbek chandelier that adds warmth and character to your main living space. Everything is designed for easy, single-level living with just the right amount of luxury. The partially finished basement with a 3-piece bath gives you flexible space for guests, hobbies, or a cozy retreat of your own. Step outside onto your private deck-a perfect spot for morning coffee, quiet evenings, or hosting family and friends. Living here also means enjoying the incredible amenities at The Glen, a 12,000 sq. ft. recreation centre where you can swim in the saltwater pool, unwind in the sauna, stay active in the fitness centre, or join one of the many clubs and social activities. This is more than a home-it's a lifestyle where you can slow down, connect, and truly enjoy your days in one of Freelton's most desirable communities. Monthly fees - $1181.79 (land lease $950.00, estimated taxes $231.79) (id:60365)
72 Gordon Street
Belleville, Ontario
A perfect blend of style, comfort, and functionality this impeccably maintained stunning semi is ready for you to call home! Builder finished top-to-bottom with neutral decor, this beautiful home is located just steps from downtown Belleville and is full of modern and sophisticated finishes. Enjoy an open-concept main floor layout seamlessly blending the living room, dining area and upgraded kitchen with access out to the raised deck with BBQ. The primary bedroom is also on the main paired with a jaw-dropping cheater ensuite that is almost palatial - more spa sanctuary than bathroom - with a shower so spacious you'll wonder if you should install a chandelier or host cocktail hour in there! The walk-out finished basement is equally as spacious and includes two additional bedrooms (one currently setup as your home gym), another 4-piece bath, rec room and storage. Nestled on a quiet street right downtown, you'll be able to walk to everything important making this an absolutely perfect home for a small family, bachelor or retiree. All utilities are extra and the responsibility of Tenant. Furnishings as pictured will be removed prior to occupancy. (id:60365)
1618 Dogwood Trail
Mississauga, Ontario
Stunning New Custom-Built Masterpiece! Luxurious 4+1 Bedrooms, 6 Bath Home, Boasts Elegance & Design. Over 5700 SF of Luxury Living Space plus 548 SF Garage, w/ Large Double Doors, That Comfortably Fits 3 Cars!! Open Concept Design, Sun-Filled Through Stunning Oversized Custom Windows. Executive Main Floor Office Overlooking the Front Yard. Gourmet Kitchen w/ High-End Chef Inspired Jenn Air RISE Series B/I Appliances, Quartz Countertops, Huge Double Waterfall Island w/Breakfast Bar, Sep Servery & Sep Dining Room. Mudroom Entrance From Garage, Featuring Custom Cabinetry and 2nd Washer & Dryer. Gorgeous White Hickory Hardwood Floors and Floating Staircase w/ Glass Railings. Pot Lights, Designer Fixtures, & Custom Closets Throughout. Grand Master Suite w/ 7pc Ensuite and His & Hers Sep Custom Closets. Spacious Bedrooms and Spa-Like Baths. Professionally Finished Basement w/Nanny Suite, Wine Cellar, Rec Room, Sep Theatre Room, & Walk-Out to The Backyard. Outdoor Oasis w/Pristine Landscaped Yard, 187 SF Cabana w/187 SF Loggia. Energy-Efficient Features & Smart Home Technology Roughed In. A Dream Home That Defines Upscale Living in a Desirable Neighborhood! Mineola Offers A Perfect Blend Of Natural Beauty, Excellent Schools, And Convenient Amenities, Making It Ideal For Families And Professionals. Top Schools Like Mineola Public And Kenollie Public Foster Strong Academics, While Nearby Parks, The Credit River, And Lake Ontario Provide Outdoor Enjoyment. Residents Have Quick Access To Port Credit Villages Restaurants And Shops, Square One For Shopping, And The Port Credit GO For Commuting To Toronto. With Its Serene Streets, Luxury Homes, And Strong Community, Mineola Combines Suburban Tranquility With Urban Convenience. Don't Miss The Opportunity To Make This Exceptional Property & Neighborhood, Your New Home! (id:60365)

