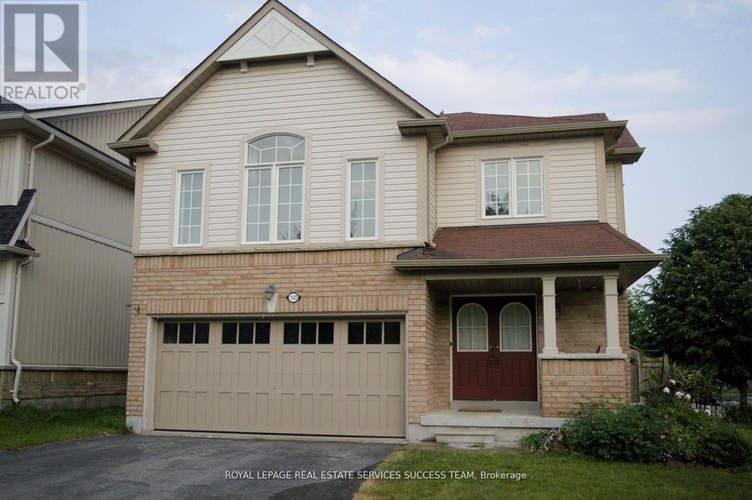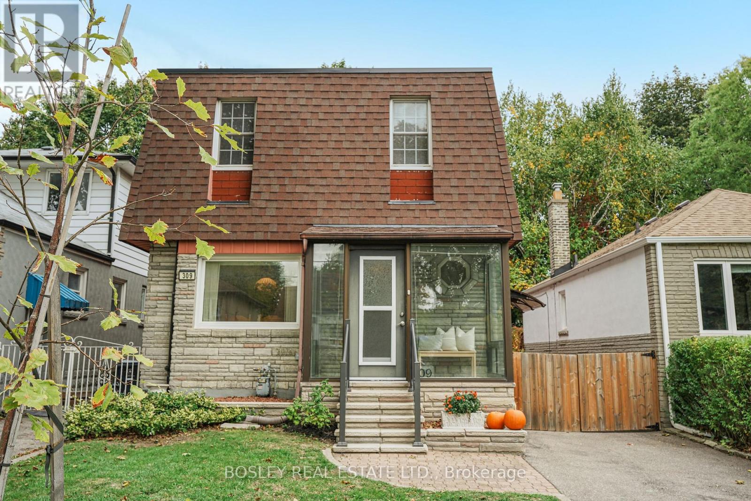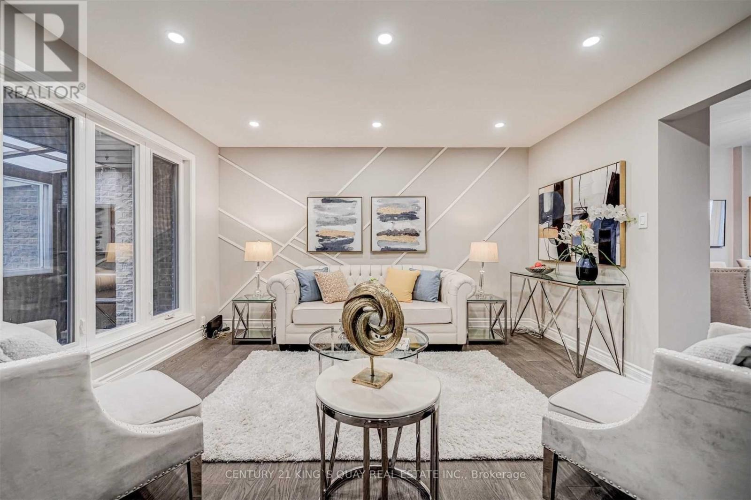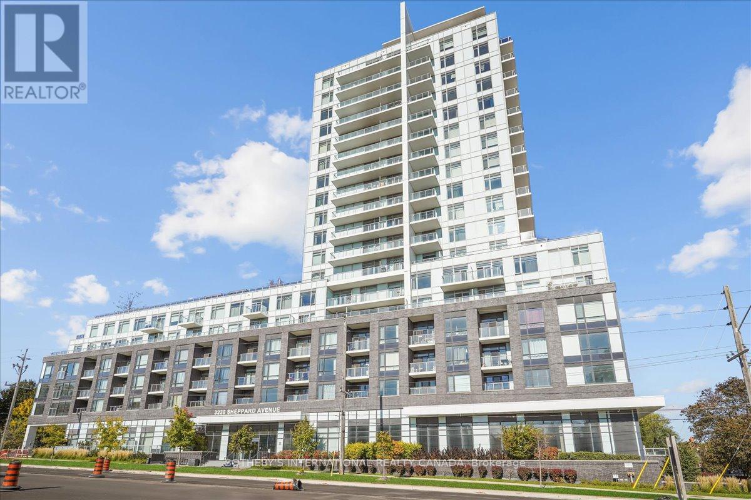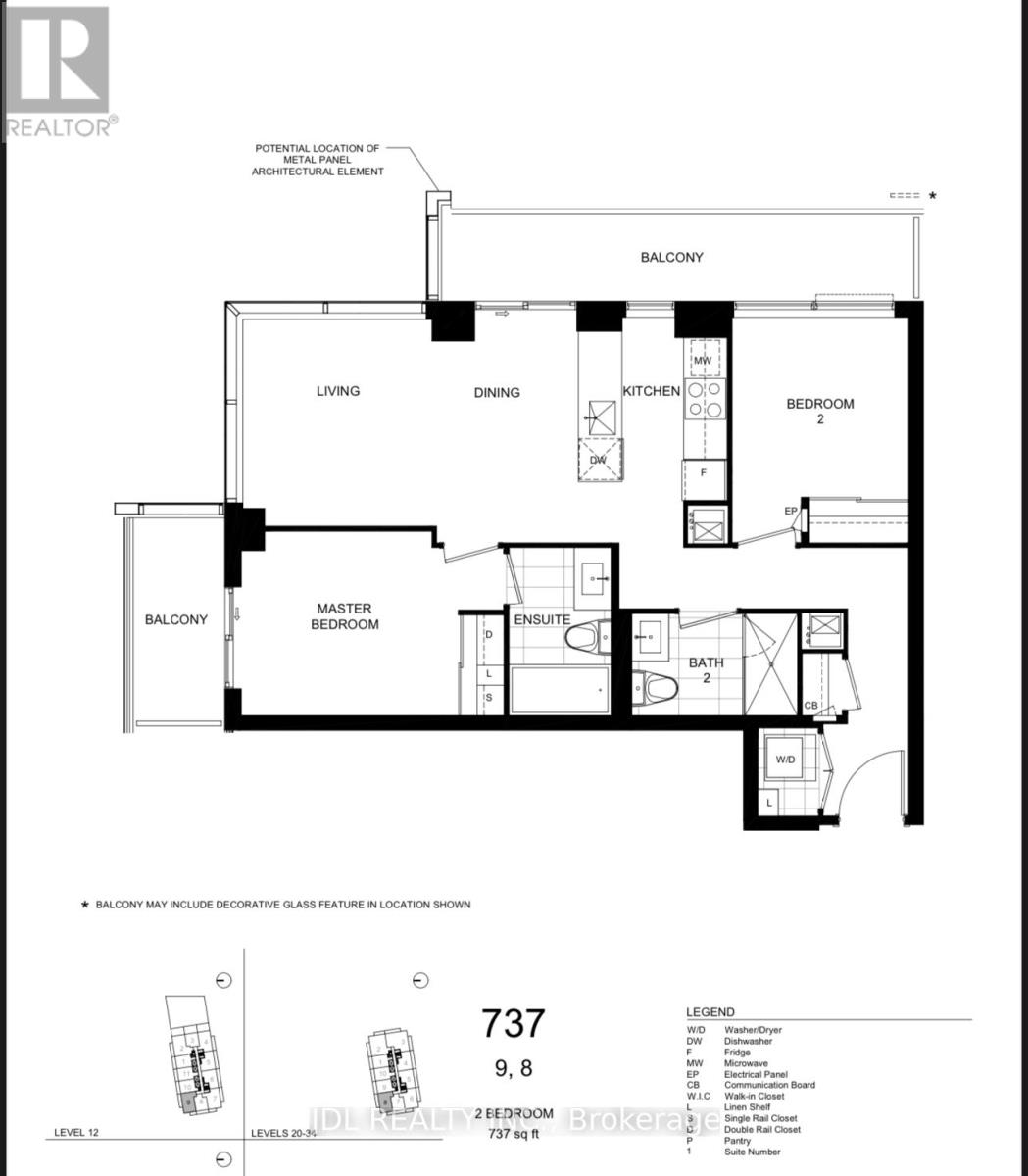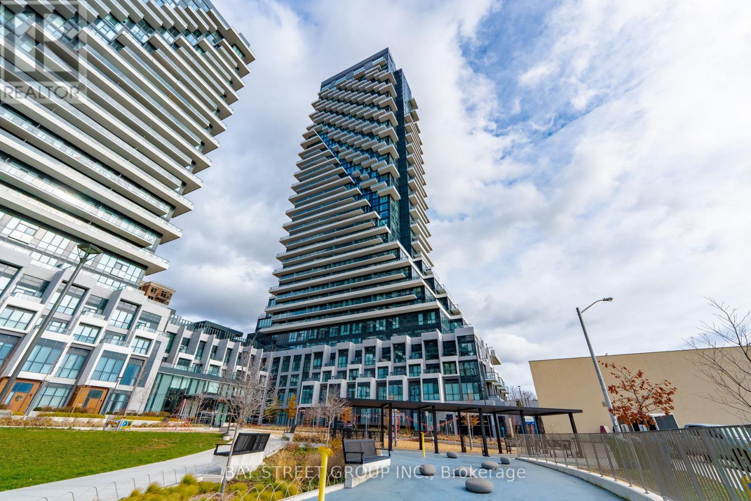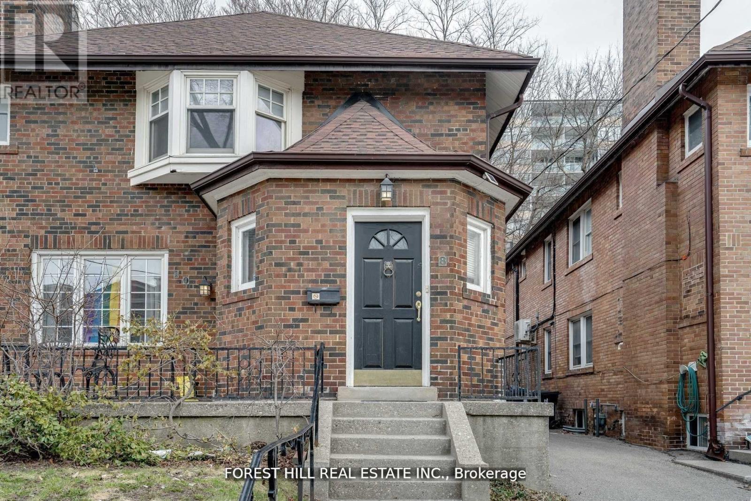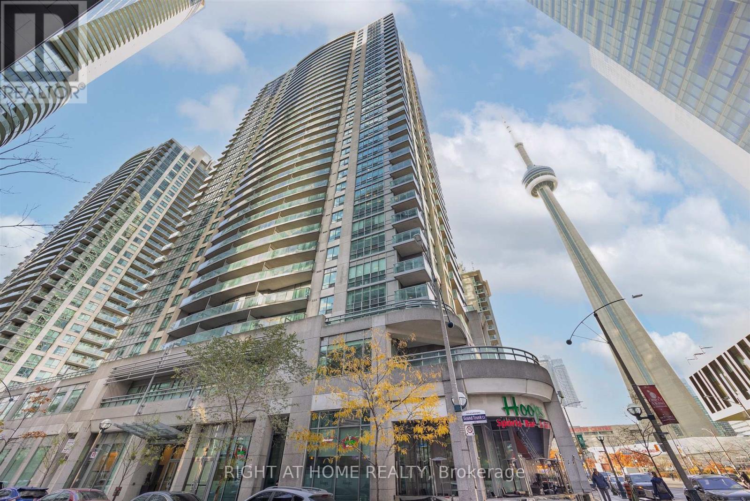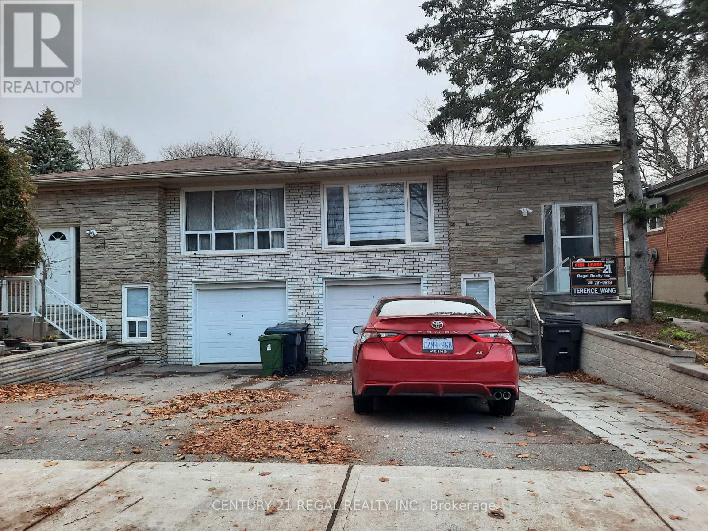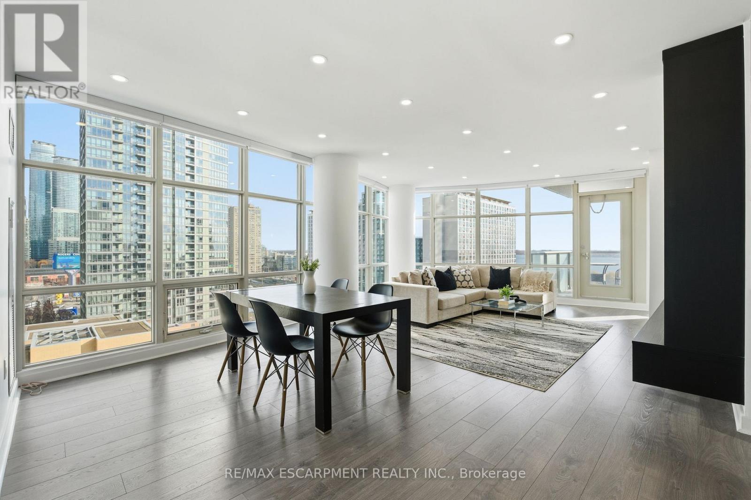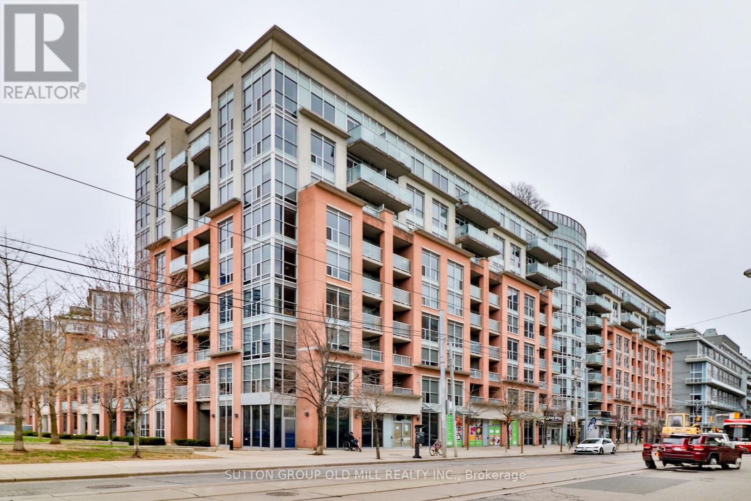1129 Beneford Road
Oshawa, Ontario
Beautiful 3bedroom With Huge Backyard and Deck. House In Very High Demand North Oshawa Located At Eastdale. Big Family Room with fireplace. Premium Lot House In A Beautiful Neighbourhood. School Bus Route. Vincent Massey P.S. From Jk To Grade 8 And Eastdale C.V.I. School Grade 9 To 12. Photos were taken before current tenant move in. (id:60365)
309 Warden Avenue
Toronto, Ontario
Welcome To 309 Warden Ave - A Bright And Functional Family Home In The Heart Of Birch Cliff. This Meticulously Maintained And Thoughtfully Renovated 3-Bedroom, 3-Bathroom, 2-Storey Home Offers Comfort, Room To Grow & Charm. The Open-Concept Main Floor Features A Large, Sun-Filled Eat-In Kitchen With A Spacious Breakfast Bar-Perfect For Busy Family Life. Upstairs, You'll Find Three Generously Sized Bedrooms, Each With Ample Storage, Adding To The Home's Practical Layout. Flooded With Natural Light, The Home Features A Custom Staircase And Large Skylight. A Separate Entrance Leads To The Fully Finished Lower Level, Complete With Its Own Kitchen-Ideal As A Rental Suite Or For Extended Family Living. Enjoy A Private Backyard Surrounded By Lush, Shady Green Space, Along With A Large Detached Garage And Garden Shed. With Extensive Storage, Thoughtful Design, And A Private Drive, This Home Is The Complete Package. Become Part Of The Established Birch Cliff Community! Walk To Local Favourites Like Pizzeria Rustico, Murphy Green Juicery, City Cottage Market, And Graysons Rustic Bakery. Close To Top-Rated Schools, The Library, Birchmount Community Centre, Ttc, Go, And Just 20 Minutes To Downtown. (id:60365)
14 Grenbeck Drive
Toronto, Ontario
Freehold Townhouse, No Condominium Fee! In The Prime Location, Spacious & Bright, Close To Pacific Mall, Tim Hortons, Ttc, Schools, Restaurant Etc.. $100,000 Spent On Renovation Upgrade, Hardwood Floor Thought Main, Upgrade Kitchen With Granite Countertop, Backsplash, Huge Deck At Backyard. Storm Door. No Survey. (id:60365)
135 Courvier Crescent
Clarington, Ontario
Welcome to this stunning, never-lived-in luxury home featuring over $300,000 in builder upgrades, situated on a massive pie-shaped lot - perfect for a swimming pool! Offering more than 3,800 sq. ft. of finished living space, this home is ready for its first occupant and comes with full Tarion Warranty coverage.Step inside and experience modern elegance with an open-concept layout, oak hardwood flooring, and soaring 9' smooth ceilings adorned with pot lights and crown moulding throughout the main level.The custom chef's kitchen showcases a quartz waterfall island with an extended breakfast bar, upgraded cabinetry, and KitchenAid stainless steel appliances - ideal for entertaining and family gatherings.Enjoy the exquisite family room featuring coffered ceilings and a gas fireplace, creating a perfect space to relax in comfort and style.Ascend the solid oak staircase to the second floor, where you'll find the primary bedroom retreat complete with a 5-piece ensuite boasting a double vanity, custom glass shower, and soaker tub. Each bedroom has access to its own ensuite bathroom, and the upper level also includes a convenient laundry room and an additional loft area ideal for a home office. Oak hardwood flooring continues throughout the second level.The basement has been professionally finished by the builder, featuring a 3-piece bathroom, offering additional living or recreational space.Enjoy direct access to the double car garage through a mudroom with ceramic flooring and custom built-ins for added convenience.Located on a quiet crescent in one of Bowmanville's most prestigious neighbourhoods, close to parks, schools, transit, and all major amenities, with easy access to Highways 401 & 407. (id:60365)
1507 - 3220 Sheppard Avenue E
Toronto, Ontario
Welcome to this bright and modern 1+1 bedroom corner suite, offering 688 sq. ft. of thoughtfully designed living space in a newer northeast Toronto (Scarborough) building. With south and southeast exposure, this unit is filled with natural light throughout the day. The open-concept layout features a stylish kitchen with stainless steel appliances, combined living and dining areas, and a versatile den-perfect for a home office or guest space. Enjoy the spacious balcony, accessible from the living room, kitchen, and bedroom, ideal for relaxing or entertaining. Additional highlights include a 4-piece bathroom, in-suite laundry, parking, and a locker. Located close to transit, shopping, dining, and parks, this home blends contemporary comfort with everyday convenience. (id:60365)
2108 - 8 Olympic Garden Drive
Toronto, Ontario
Discover luxury living in this NEW 2-bedroom, 2-bathroom corner unit at M2M condos. Perfectly situated at the Yonge St & Cummer Ave intersection & within walking distance of Finch subway station. This elegant unit features high-end Italian "Fulgor" built-in appliances, and laminate flooring throughout with a great layout to maximize space and natural light. Enjoy walking & running errands with nearby shops, restaurants, and public transportation. Amenities Pending Completion: Exercise Room, Party Room, Visitor Parking, 24/7Concierge, Media & Games Room, Outdoor BBQ Area, Co-working / Rec Spaces, Rooftop Lounge, Infinity Edge Pool, Outdoor Yoga Deck, Kids Area & More. Close to great schools, highway 401, and TTC/YRT/GO. (id:60365)
315 - 30 Inn On The Park Drive
Toronto, Ontario
Welcome to Auberge On The Park by Tridel, A luxurious Brand-new Community At Leslie & Eglinton. This bright East-facing 1+1 Bedroom, 2-Bath suite offers 769 sqft. of thoughtfully designed living space, featuring 9 ft ceilings, floor-to-ceiling windows, and an abundance of natural light. Enjoy unobstructed views from your private oversized balcony, an outdoor oasis. The open-concept layout flows seamlessly into a modern kitchen with granite countertops, matching backsplash, energy-efficient stainless steel appliances, and an integrated dishwasher, perfect for cooking and entertaining. The spacious bedroom includes a full-size linen closet and provides a relaxing retreat. This suite comes with one parking space and one locker on the same 3rd level as the unit for added convenience. Residents will enjoy access to hotel-inspired amenities, including a state-of the-art fitness centre, yoga and spin studios, theatre, spa-inspired indoor/outdoor pool with whirlpool and private cabanas, party room, multimedia lounge, guest suites, bike storage, pet wash & dog park, and multiple outdoor terraces with BBQs for al fresco dining. The community is surrounded by four lush parks and an extensive network of trails, offering a nature-filled retreat just minutes from the city. Conveniently located near the Eglinton Crosstown LRT and SmartTrack station, with easy access to highways, transit, Shops at Don Mills, Costco, supermarkets, and more. Move-in Ready! Do Not Miss! (id:60365)
Upper - 8 Poplar Plains Crescent
Toronto, Ontario
Spacious, 2nd Level 3 Bedroom +2 Bath Unit. Newer Flooring, Bathrooms (Complete With Heated Flooring In Primary Bath), Updated Kitchen, And So Much More. High Ceilings Throughout, Large Living Room & Dining Room And 3 Large Bedrooms, Laundry In House, Primary Bedroom With Ensuite. Direct Access To A Covered Deck. Plenty Of Storage. Very Private Setting Backing Into Ravine. Located In The Prestigious And Serene South Hill Neighbourhood. Steps From Yorkville, Great Walking Trails, Amazing Schools, Minutes To Downtown. (id:60365)
2910 - 30 Grand Trunk Crescent
Toronto, Ontario
Rarely available high-floor corner suite offering nearly 1,000 sq. ft. of bright, open-concept living in the heart of downtown Toronto! This tastefully updated residence features two spacious bedrooms in a split layout. The primary bedroom is inclusive of a walk-in closet and private en-suite. A second full washroom provides added convenience. The modern kitchen showcases stainless steel appliances enhanced by a custom grey veneer wraparound feature wall providing division between the living and kitchen space. Enjoy stunning sunset views from your private outdoor balcony. Residents have access to the exclusive Infinity Club, offering resort-style amenities: indoor pool, hot tub, sauna, fitness centre, media/theatre room, billiards, library, party and conference rooms, guest suites, and 24-hour concierge. Heat, hydro, and water are included in the utilities. Unbeatable location just steps to the waterfront, PATH, Union Station, Scotiabank Arena, Rogers Centre, and Harbourfront. Includes one parking and locker. (id:60365)
Upper - 55 Reiber Crescent
Toronto, Ontario
Very Bright and Spacious, Large Windows, Three Bedrooms, Modern Kitchen, Ensuite Laundry, Spacious Living & Dining Room combination, 1-3 pcs and 1-2 pcs washrooms, One Garage Plus One Outdoor Parking (Tenant to Clear Snow) . Close To Schools, Seneca and CMCC (Chiropractic) Colleges, TTC Bus to Subway, Go Station, Close To All Amenities, Community Centre/Park/Trail. Tenant Pays Own Internet + 60% of Utilities. (id:60365)
1109 - 35 Mariner Terrace
Toronto, Ontario
Stunning, recently renovated 2+1 bedroom, 2-bath condo in the heart of downtown Toronto. This bright and spacious suite features nearly 1,300 sqft of luxury living with floor-to-ceiling windows showcasing panoramic views of the lake, CN Tower, and city skyline. The home now includes beautifully updated bathrooms with modern finishes, adding a fresh and elevated feel throughout. Residents enjoy access to a 30,000 sqft SuperClub with resort-style amenities including an indoor pool, basketball and tennis courts, bowling alley, gym, games room, and much more. Walk to Rogers Centre, Union Station, Financial and Fashion districts, Harbourfront, King West, top schools, parks, and world-class dining. TTC at your doorstep, with Billy Bishop Airport and the waterfront just minutes away. This stylish home comes fully furnished and offers iconic views, unmatched convenience, and exceptional amenities- perfect for urban living at its finest! (id:60365)
205 - 1005 King Street W
Toronto, Ontario
Well-Laid Out South Facing Suite In The Well-Located D.N.A. Of Liberty Village Shows Very Well. En-Suite Laundry. Access To Facilities (Party Room, Gym, Rooftop Deck And BBQ). Large Balcony Overlooking The Courtyard (Not Busy King St.). 24 Hour Concierge. Guest Parking. Tenant Is Responsible For Unit Hydro And Gas Costs. No Parking Space or Locker With This Unit. (id:60365)

