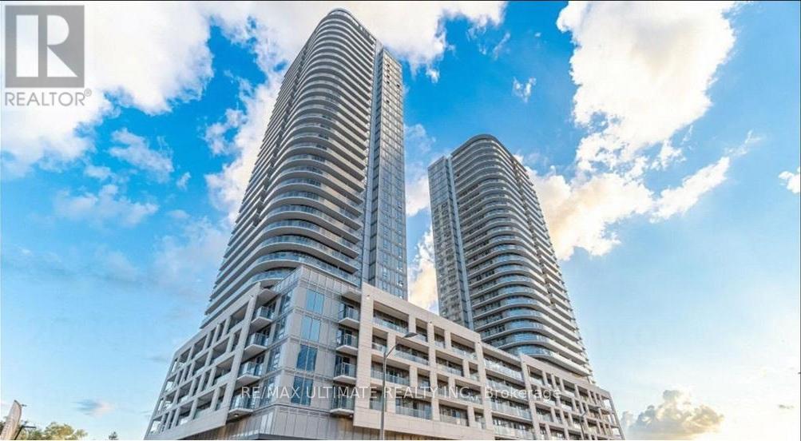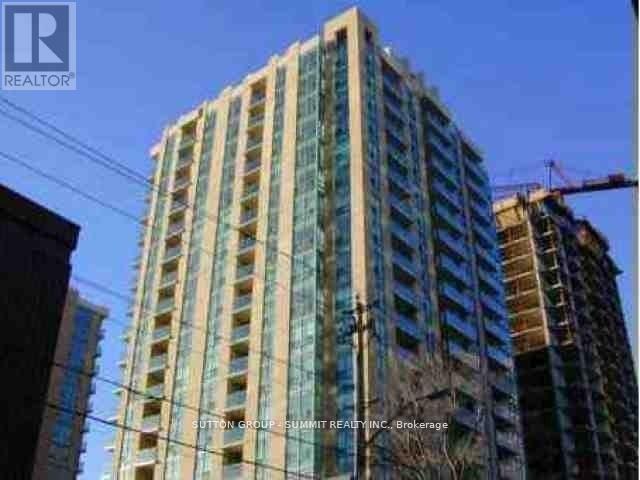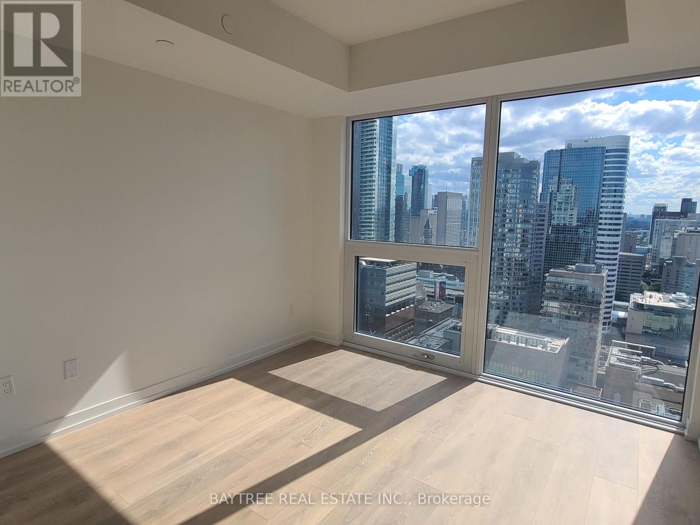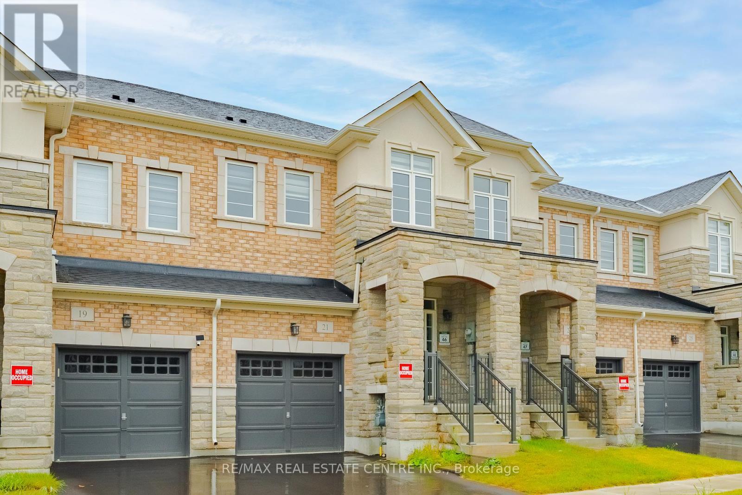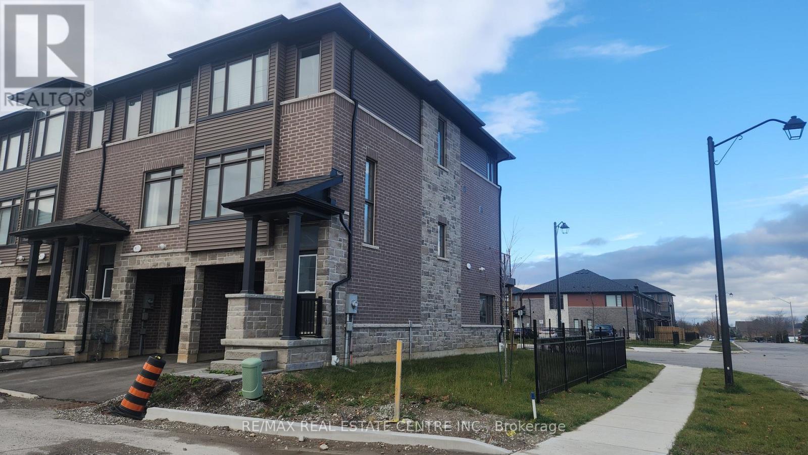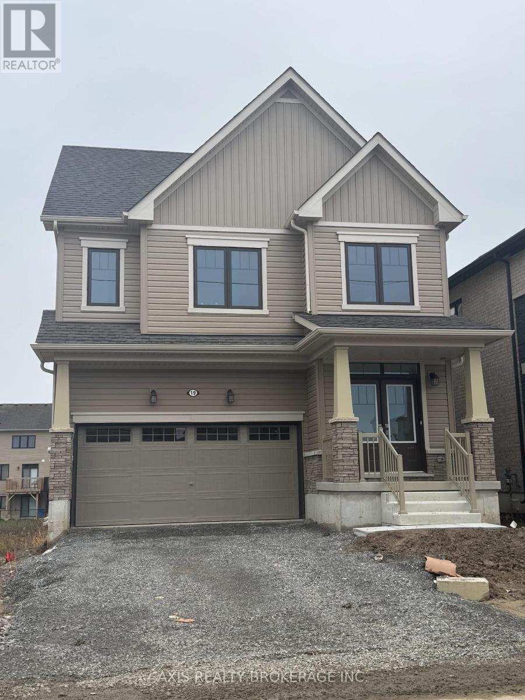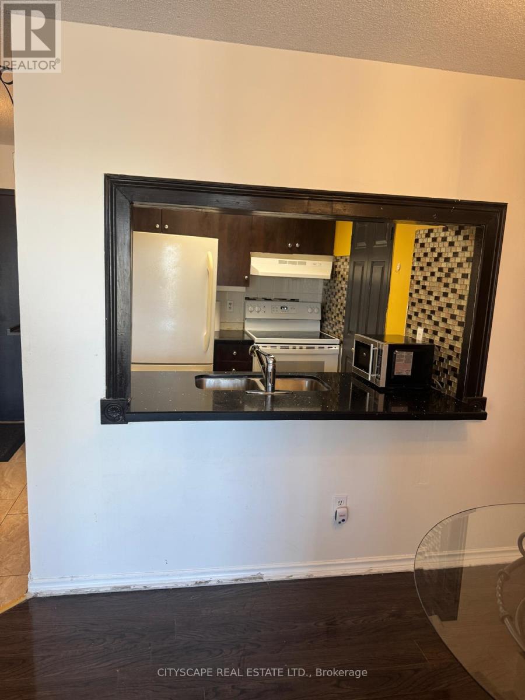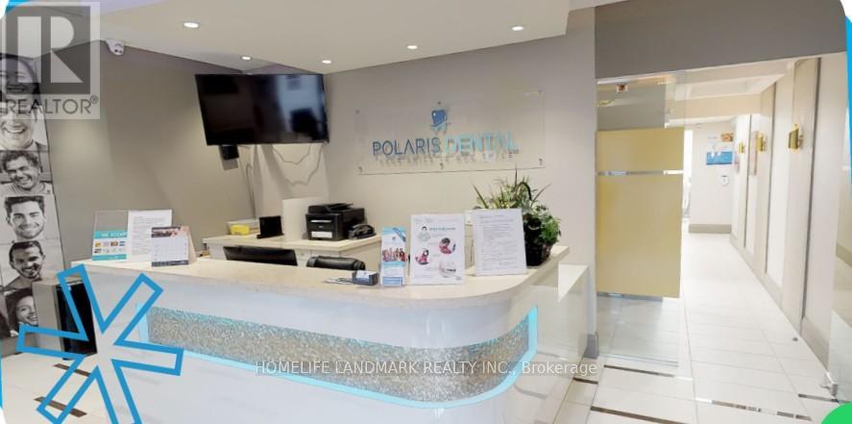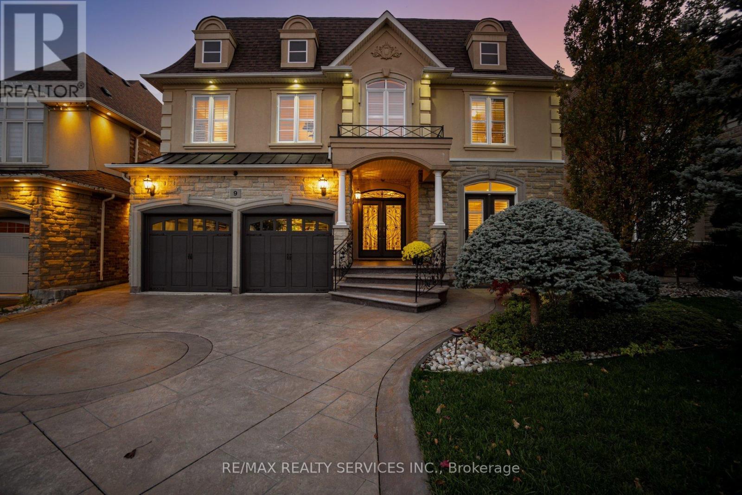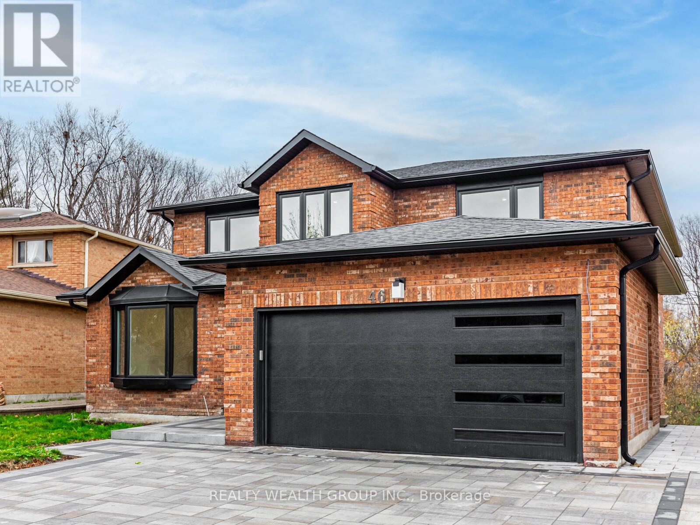508 - 2033 Kennedy Road
Toronto, Ontario
Modern 2-Bedroom Condo with Exceptional Layout and Premium Amenities Welcome to this beautifully designed condo offering a bright and open floor plan. The generous den provides the flexibility to be used as a second bedroom, home office, or creative workspace. The spacious primary bedroom includes its own 4-piece ensuite, giving you comfort and privacy. Expansive floor-to-ceiling windows fill the unit with natural sunlight, creating a warm and inviting atmosphere throughout the day. Residents enjoy access to an impressive selection of building amenities, including a dedicated Children's Play Zone, stylish Lounge areas, private Music Studios, a Guest Suite for visitors, a quiet Library, and a fully equipped Fitness Centre. Conveniently located just minutes from Highway 401 and 404, and within walking distance to TTC transit, shopping plazas, grocery stores, and a variety of restaurants. Easy commute to University of Toronto Scarborough Campus and Scarborough Town Centre. A perfect home for professionals, students, or anyone seeking modern living with unmatched convenience. (id:60365)
1102 - 28 Olive Avenue
Toronto, Ontario
CORNER UNIT WITH UNBLOCKED SOUTH EAST VIEW, 2 BEDROOMS AND 1 BATH, EXCELLENTLY KEPT, HARDWOOD AND CERAMIC THROUGH OUT, WALKING DISTANCE TO SUBWAY, TTC AND GROCERY, 24 HOURS GATE HOUSE SERVICE...AAA TENANTS ONLY, NO PETS AND NON SMOKERS, $300 REFUNDABLE KEY DEPOSIT, INSURANCE REQUIRED, KINDLY DOWNLOAD SCHEDULE A FROM TRREB, ***IMMED POSSESSION AVAILABLE*** (id:60365)
2309 - 82 Dalhousie Street
Toronto, Ontario
Luxurious, modern newer unit located in the heart of downtown Toronto. This gorgeous unit boast a chic open-concept design, high-end finishes and top of the line built in kitchen appliances. Fantastic obstacle view toward Downtown Toronto. Benefit from the condo's prime location, providing easy access to Toronto's dining, entertainment, Eaton center, Yonge & Dundas square, University, Restaurants and more. Enjoy the modern Amenities which include state of the art gym, yoga studio, 24 Hr. concierge, roof top terrace, BBQ area, party room, guest suites and more. (id:60365)
21 Gledhill Crescent
Cambridge, Ontario
Welcome to 21 Gledhill, This Luxury Freehold Town Home In the Most Prestigious & Growing Community Of Cambridge. Only 1 Year New, 3 Bdrm, 3 Bath, Freehold Townhome With Stone & Brick Exterior. Open Concept Main Floor, Laminate Flooring, Living+ Dining Room, Modern Eat-In Kitchen W/ Centre Island, Stainless Steel Appliances & Quartz Countertops, Oak Staircase. Good size Primary Bdrm W/ 5 Pc Ensuite (Tub+Sep Standing Shower), & W/I Closet & 2 Other Good Size Bedrooms. Designed With Modern Living In Mind, 200-Amp Service, Rough-in Central Vacuum. Located Close To Barber's Beach, Golf Course, Parks, Schools, Dining, LCBO, & All Other Amenities. Quick & Easy Access To Hwy 8. The Unspoiled Basement Is Awaiting Your Finishing Touches To Unlock Its True Potential. A Must-See Home. Don't Miss The Chance To Make This Charming Home Yours! Child-friendly neighbourhood. (id:60365)
1 - 120 Court Drive
Brant, Ontario
Bright End & Corner Unit-Feels Just Like a Semi!Sun-filled all day, this modern, welcoming freehold townhouse (POTL) offers 3 bedrooms, 2.5 baths, and a stylish open-concept layout. Enjoy 9' ceilings on Second, a spacious living/dining area, and a family-sized kitchen with stainless steel appliances. Private driveway, a primary bedroom with 3-pc ensuite and walk-in closet, plus upper-level laundry. Prime location-minutes to Hwy 403, plazas, restaurants, banks, and all amenities.EXTRAS: Looking for great tenants! Rent + utilities. (id:60365)
124 Sunset Way
Thorold, Ontario
Welcome To Stunning, 5 Bedroom, 3 Bathroom Executive Home. Great Layout W/ Functional Kitchen/Breakfast Area. Beautiful Modern Kitchen W/ Upgraded Cabinetry. Plenty Of Natural Light, Ample Closet Space. Close To Schools and All Amenities. (id:60365)
19 Cresthaven Heights
Thorold, Ontario
Spacious brand new detached home features four bedrooms and three bathrooms. The main floor offers an open concept layout with a bright living room, dining room and a modern kitchen. Four spacious bedroom along with loft upstairs. Enjoy the convenience of second floor, laundry and a full walkout basement ready for your personal touch. Surrounded by family, friendly parks, great schools and just a minute away from Brock University, Niagara Falls and Highway 406. This location offers unmatched accessibility. Daily essentials are a breeze with nearby shopping options like Penn Central mall, Smart center in Niagara Falls, Walmart, Sobeys, No Frills, and Costco all within a short drive. (id:60365)
706 - 285 Enfield Place
Mississauga, Ontario
2 Bed + Den and two Full Baths In The Heart Of Miss. Laminate Floors, Ensuite Laundry. Freshly Painted. Features Clear Unobstructed Views. Large Windows . One Parking no Locker. Excellent Location Close To Trans, Schools, Library, Shops. Indoor Pool, Sauna, Exercise Rm, Squash, and Security. This apartment is being offered furnished. (id:60365)
18 18 George Street N
Brampton, Ontario
"Keyin dental facility with all equipment included. The office has a very good lease term, is beautifully built, and is located in a fabulous area with lots of free parking. Please do not speak to staff - all appointments must be confirmed with the listing agent. (id:60365)
2264 Courier Lane
Mississauga, Ontario
Exceptional Opportunity as there is Potential to Sever into 2 lots! According to the City Planner,( 905-615-3200 ext. 5623) there is a extremely strong possibility that this impressive property could be severed into 2 lots, offering tremendous potential and maximizing the value of this rare oversized lot. The lot measures approximately 101.71 ft across the front, 146 ft on one side, 113.10 ft on the other, and 105.46 ft across the rear (as per attached survey). This spacious 2,204 sq. ft. 4-level backsplit with a double car garage is situated on one of the most desirable and prestigious streets in the area, surrounded by expensive high end homes. The possibilities for redevelopment or future investment are truly remarkable. The location offers easy access to major highways, shopping, parks, community centres, and all essential amenities. Builders and investors, this is an opportunity you won't want to miss. Act quickly! Survey available. (id:60365)
9 Concorde Drive
Brampton, Ontario
((Wow)) !!!Absolute Show Stopper!!! 4+1 Bedrooms Home With 2 Family Rooms And 5 Washrooms Located In The Prestigious Chateaus Of Castlemore Area. Mesmerizing Beauty Of 3812 Sf With A Professionally Finished Basement With Separate Entrance. Study On Main Level. Huge Entertainment Area On 2nd Level, Tastefully Landscaped , Gourmet Kitchen. 50 Feet Lot With Stone And Stucco, Patterned Concrete In Front And Back On A Prestigious Child Safe Street. Conveniently Located Close To All Amenities. Steps To Public And Catholic Schools, Public Transit, Parks & Plazas. Won't Last Long In The Market. !!!Book Your Showings Today!!! (id:60365)
46 Sycamore Drive
Markham, Ontario
Discover this rarely offered, fully renovated 5-bedroom executive home in the prestigious Aileen-Willowbrook community of Markham. Originally built as the builder's own residence, this property was designed with an extra-large backyard, mature trees, and direct access to a premium ravine lot-offering unmatched privacy, space, and natural beauty. No expense was spared. Over $600,000 in top-to-bottom renovations were completed, creating a truly turn-key luxury home. Enjoy a brand new custom kitchen with wide-plank flooring throughout, high-end cabinetry, and all new stainless steel appliances. The home features all new bathrooms, a brand new staircase, new windows, new roof, and a fully upgraded interior with modern finishes in every room. The exterior has been completely transformed with a new driveway, upgraded walkway, and a retaining wall in the backyard designed to maximize outdoor living and enjoyment of the ravine setting. With spacious principal rooms, 5 full bedrooms, and exceptional craftsmanship throughout, this home offers elegance, comfort, and premium quality rarely found in the neighbourhood. Perfect for large families or those seeking luxury living surrounded by nature-yet minutes from Bayview, 407/404, parks, trails, top schools, and amenities. (id:60365)

