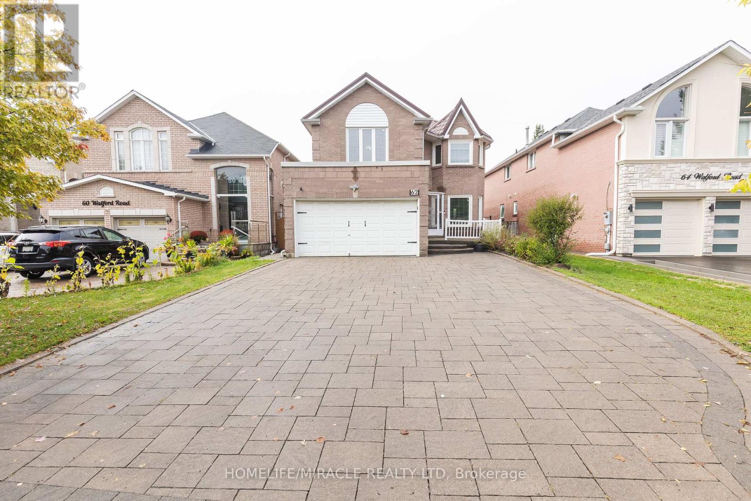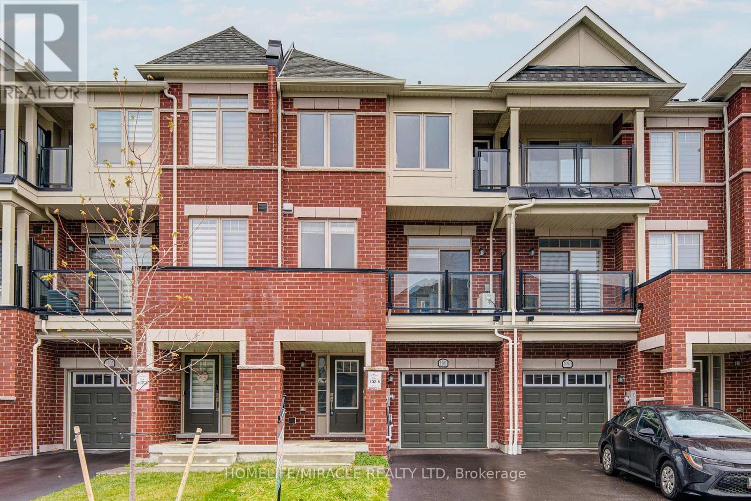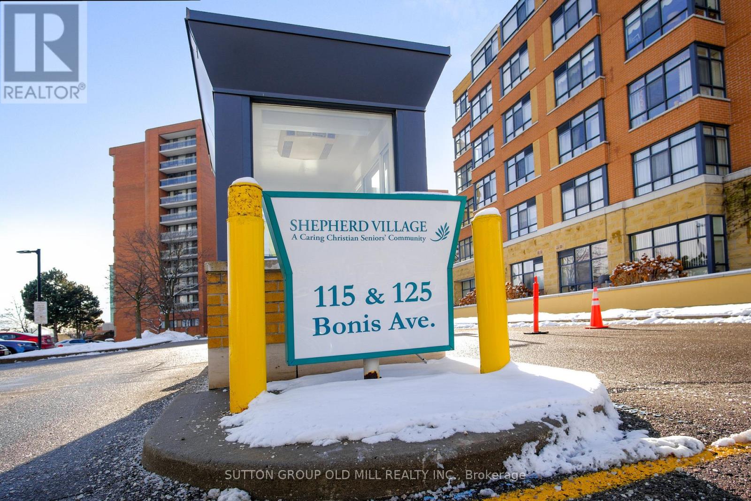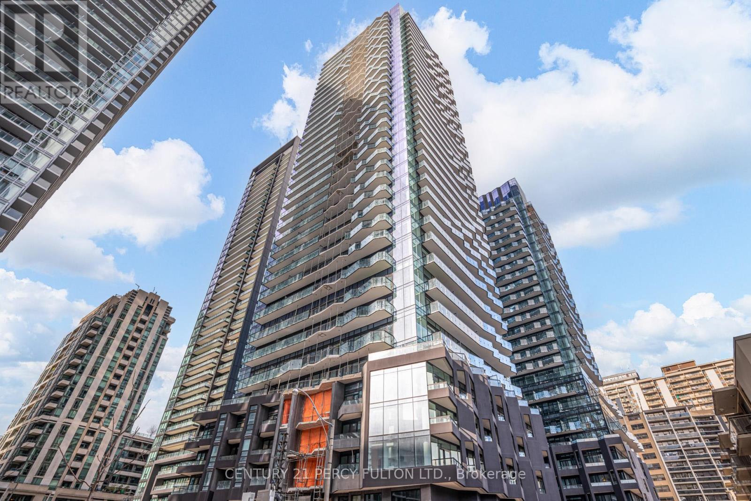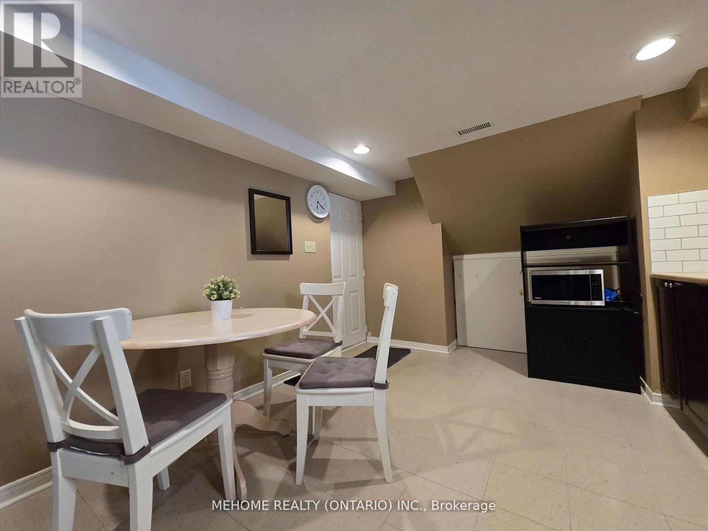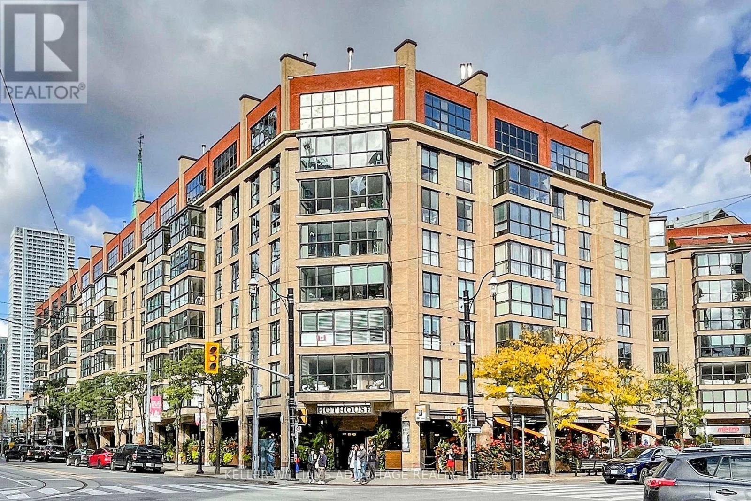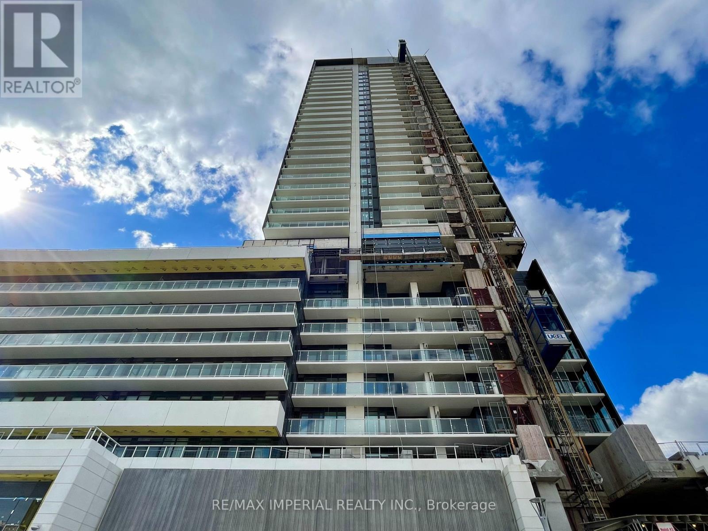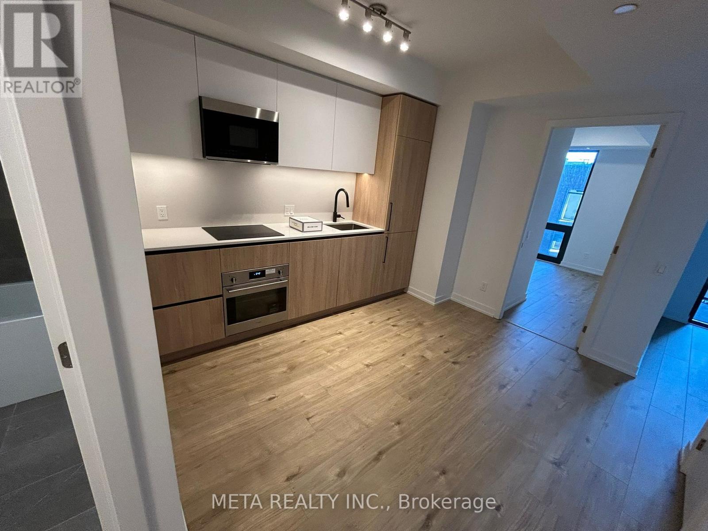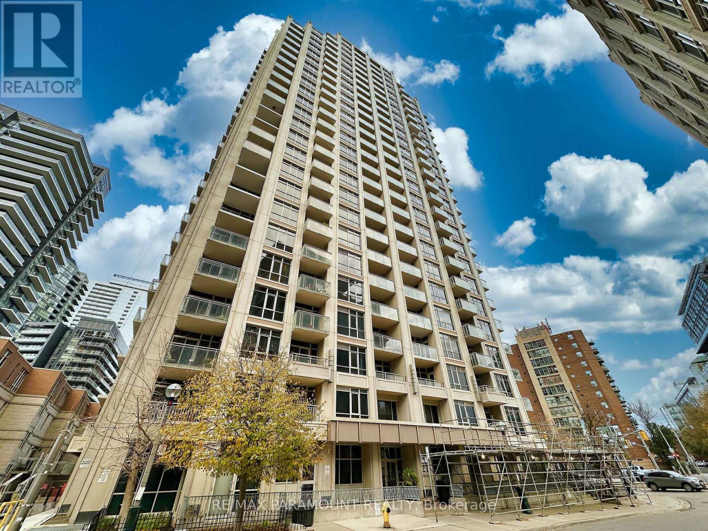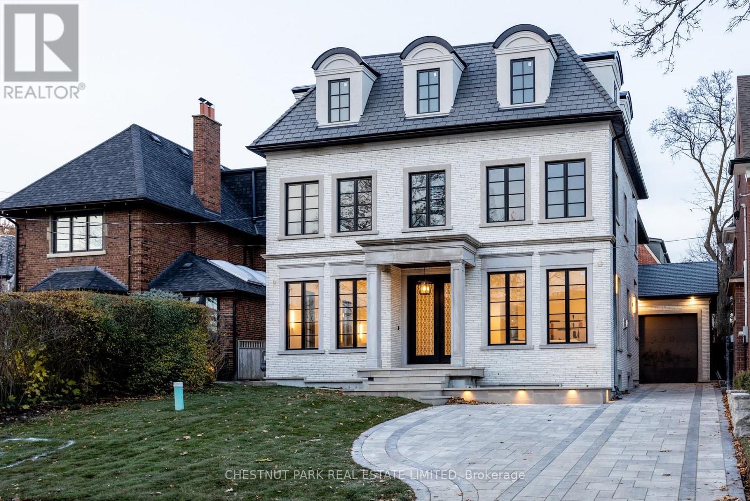62 Walford Road
Markham, Ontario
Welcome to 62 Walford Rd, a stunning detached home in the highly sought-after Middlefield neighbourhood of Markham offering over 3,000 sq ft of total living space including a finished basement! This exceptional property sits on a huge lot with a spacious backyard, perfect for entertaining or enjoying serene outdoor living. Boasting 4+2 bedrooms and 4 bathrooms, it's ideal for growing families or multigenerational living. Hardwood floors flow throughout the main living areas, adding warmth and elegance to every room. The oversized master bedroom features his & hers closets and a 4-piece ensuite, creating a private retreat. The fully finished basement with a separate entrance offers a versatile space for an in-law suite, home office, or recreation area. Located on a quiet, family-friendly street, this home combines privacy with convenience. Close to top-ranked schools, parks, shopping, transit, and highways 407/401, it's in one of Markham's most high-demand neighbourhoods. Don't miss the chance to own this beautifully maintained home. It is a perfect blend of space, style, and location! (id:60365)
228 C Cindy Lane W
Essa, Ontario
Turn key FREEHOLD Townhome. This home is ready to move in and enjoy. Recently Renovated, newer Fridge, Stove, B/I Dishwasher. Washer, Dryer, still under warranty, New Plumbing/23, Electrical Panel Nov/23, Furnace/23, Water heater owned OCT/23, New A/C/24. Extensive renovations include kitchen cabinets, portlights, newer bathroom, 2 Parking spots on the left side of the building. New fence one one of the property. This home is in a quiet well established area in Essa with great neighbors. Located in a mature neighborhood of Angus not far from the 5th line of Essa, it offers a convenient commuting distance to Barrie, Alliston, Wasaga Beach and more. NOTHING TO DO BUT MOVE IN AND CALL IT HOME. ONE YEAR OLD HOME INSPECTION IS AVAILABLE. PRICE TO SELL! Some Pictures have been Virtually Staged. (id:60365)
1101 Lockie Drive
Oshawa, Ontario
Elegant Freehold Townhouse in Kedron, Oshawa. Welcome to modern living in one of Oshawa's most desirable neighbourhoods Kedron. This stylish freehold townhouse combines space, convenience, and contemporary design. Main Floor: Open-concept layout with a convenient laundry area and a 2-piece bathroom. Second Level: Soaring 9-foot ceilings highlight a sleek, contemporary kitchen featuring stainless steel appliances, a large island, and a pantry. The adjoining breakfast, living, and dining spaces are bathed in natural light from oversized windows and a patio door. Third Level: A bright and spacious primary bedroom with a walk-in closet, complemented by two well-sized additional bedrooms. Perfectly situated near Highway 407, public transit, schools, and parks. Just minutes from Ontario Tech University and Durham College, plus everyday amenities including Costco, Walmart, FreshCo, Home Depot, Superstore, LCBO, and Cineplex. This home offers the ideal blend of style, functionality, and unbeatable location. (id:60365)
140 Courtney Street
Clarington, Ontario
Beautiful 4 Bedroom, 4 Bathroom home like Brand New in a very nice neighborhood in Bowmanville. It is well designed, very inviting open Concept, Large Foyer, Very Good Size Living Room with Fireplace. Eat-in Kitchen with Island and lots of sunshine. Fenced backyard, 2 Garage parking for exclusive use! Additional 2 Car Parking on Driveway is included. (Basement not included). Tenant pays 75% of utilities. (id:60365)
611 - 115 Bonis Avenue
Toronto, Ontario
Welcome to Shepherd Gardens, a 65+ Independent Living Building. Enjoy wonderful amenities including a chapel, restaurant, gym on your own floor, an indoor pool, cafe, hair salon/spa, a courtyard for BBQ's with friends & family. This unit has been professionally painted in Dec'24 and is flooded with natural light, huge windows and treetop views. 2 bedrooms , 2 bathrooms ( Primary has Walk-in Closet and 4pc ensuite). PROPERTY TAXES INCLUDED IN MONTHLY MAINTENANCE FEES **EXTRAS** Stainless Steel Fridge , Stove, Dishwasher, New Heat Pump Nov '24 (id:60365)
1104n - 110 Broadway Avenue
Toronto, Ontario
Step into modern urban living with this brand-new, never-occupied studio suite at Untitled Condos. This spacious, light-filled studio offers an upgraded layout with 9-foot smooth ceilings, expansive floor-to-ceiling windows, and a contemporary European-style kitchen finished with quartz countertops and integrated stainless-steel appliances. Enjoy your private balcony-perfect for relaxing, working outdoors, or taking in the fresh city air. Residents have access to an impressive collection of luxury amenities, including an indoor pool, spa, basketball court, gym, yoga studio, business center, media room, party and dinning room, outdoor patio, children's play area, recreation room, concierge service, on-site laundry, and secure storage options. Ideally located just steps from the future Crosstown LRT, nearby grocery store, cafes, restaurants, and minutes to the DVP, Gardiner, and Downtown Toronto, this studio offers a seamless blend of style, convenience, and everyday comfort. A perfect choice for professionals or students looking for a modern, connected lifestyle in one of Midtown's newest buildings (id:60365)
Lower Unit - 121 Angus Drive
Toronto, Ontario
Beautifully updated lower-level suite with a private separate entrance in the heart of Don Valley Village. This spacious unit offers approx. 1,100 sq.ft of comfortable living space (as per MPAC). Enjoy complete privacy with your own kitchen, washroom, and ensuite laundry. Nothing is shared - the entire lower level is for your exclusive use. Fully furnished and move-in ready, featuring a bright living area, large bedroom, and full kitchen. One driveway parking space included. Conveniently located near Seneca College, TTC bus stops, Fairview Mall, Leslie/Finch subway, groceries, parks, and Hwy 404/401. Ideal for quiet students or professionals. Tenant pays 30% utilities. No smoking. (id:60365)
713 - 35 Church Street
Toronto, Ontario
Step into this expansive, beautiful 1,100 sq. ft. suite in one of Toronto's most coveted downtown buildings. With a perfect 100 Walk Score, you're steps from St. Lawrence Market, the Financial District, theatres, restaurants, Union Station, subway and streetcars. The enclosed kitchen is equipped with brand new, full-sized appliances and new flooring. The living and dining areas flow seamlessly into a sunlit solarium framed by floor-to-ceiling windows, overlooking a peaceful courtyard- creating a serene retreat. A generous den offers flexible space, perfect for a home office or a cozy lounge. The large bedroom includes a spacious walk-in closet and plenty of room for comfy reading chairs. The 4 pc. bathroom has a luxe soaker tub and separate shower. Exceptional amenities include 24-hour concierge service, an indoor pool, hot tub, fitness centre, sauna, hobby room/workshop, squash court, and a rooftop terrace with BBQs. At street level, conveniences abound with Metro, churches, hospitals, cinemas, cafes, and restaurants right at your doorstep. Market Square is a highly regarded, well-managed building with an outstanding reputation for quality and community. Parking spot is located near the elevators for added convenience. Nestled within the vibrant flavour & spirit of the St. Lawrence Market neighbourhood, stepping into Suite 713 is like entering your own personal retreat!! (id:60365)
207 - 50 O'neill Road
Toronto, Ontario
Luxury, 2 years New, 1 Bed+Den Condo With Contemporary Kitchen, An Ensuite Laundry, and South Exposure. Open Concept With Floor To Ceiling Windows And Plenty Of Natural Sunlight. Walking Distance To Toronto's Master-Planned Community, Don Mills Is In The Heart Of Midtown, Connected To Great Shopping, Fine Dining, Schools, Parks, Libraries, Community Centers, & TTC At Your Door steps (id:60365)
611 - 35 Parliament Street
Toronto, Ontario
Brand new split 2 bed 2 bath condo in the heart of the Distillery District! Be the very first to live in this brand new building in one of Toronto's most beautiful historical neighbourhoods! This condo offers high end appliances and finishes throughout, and lets you be walking distance to everything! (id:60365)
Lph2603 - 21 Grand Magazine Street
Toronto, Ontario
Experience luxury waterfront living in this fully furnished, designer-renovated sub-penthouse at West Harbour City. With over 2,100 sq ft of open-concept space and floor-to-ceiling wraparound windows, this stunning corner unit offers panoramic, unobstructed views of the lake. Fully transformed with over half a Million in upgrades and renovations, the suite features a custom layout with two oversized bedrooms, each with walkouts to one of three private balconies. The primary suite includes a spa-like 4-piece ensuite, while the spacious eat-in kitchen flows into a massive living and dining area perfect for entertaining. Freshly painted and finished with top-of-the-line furnishings, this turnkey residence is ideal for professionals, athletes, or anyone seeking space, privacy, and sophistication in the heart of the waterfront. (id:60365)
36 Ava Road
Toronto, Ontario
A newly built custom residence, designed by Spragge Architects, is perfectly positioned with southern exposure and captivating winter city views. Exemplifying exceptional craftsmanship in the heart of prestigious Forest Hill. This 6-bedroom, 8-bathroom home spans over 5,200 sq ft of refined living space, blending timeless artistry with the finest materials. From the moment you arrive, a heated walkway leads to an impressive entrance framed by a brick and Indiana limestone facade. Inside, soaring 10.5-foot ceilings, a sweeping curved staircase, and a grand stone hallway set a tone of understated elegance. The formal oversized living and dining rooms feature coffered ceilings, a statement fireplace, and a butler's pantry designed for seamless entertaining. Sunlight fills the principal rooms, overlooking manicured gardens and a saltwater pool, while a private elevator offers effortless access to every level. Enter through the private side entrance from the driveway into a well-appointed mudroom that combines function and style, adjacent to a striking powder room with marble floors and an integrated marble sink. The chef's kitchen, anchored by a generous eat-in island and breakfast area, connects to a welcoming family room with custom built-ins, a coffered ceiling, and a walk-out to the private yard. Upstairs, the Primary suite offers a tranquil retreat with a private balcony, custom walk-in closet with exquisite cabinetry, and spa-inspired ensuite. Two additional bedrooms, each with designer finishes and ensuite bathrooms, complete this level. The top floor adds versatility with two more bedrooms, a full bath, an office or play space, and a sunlit laundry room with abundant storage. The lower level impresses with a large recreation room, wet bar, gym, guest/nanny suite, powder room, and ample storage & radiant heating. Just steps from Forest Hill Village, Cedarvale Park, and only 15 minutes to Yorkville. Thirty-Six Ava Road defines modern luxury and effortless living. (id:60365)

