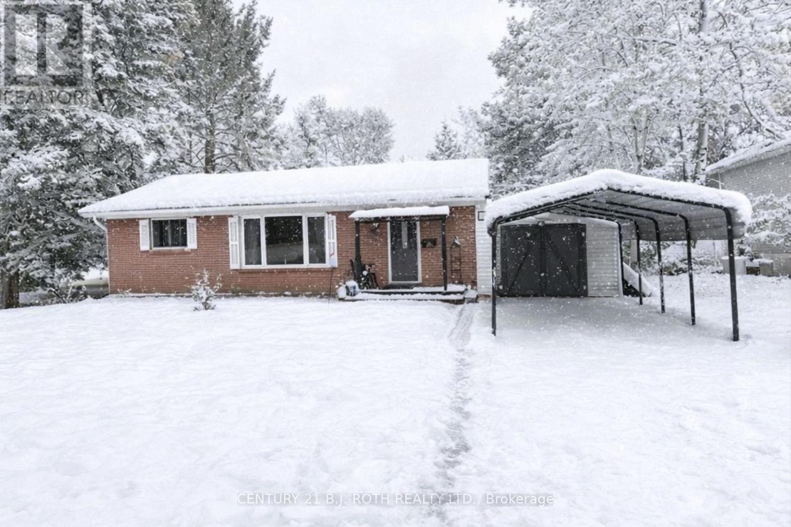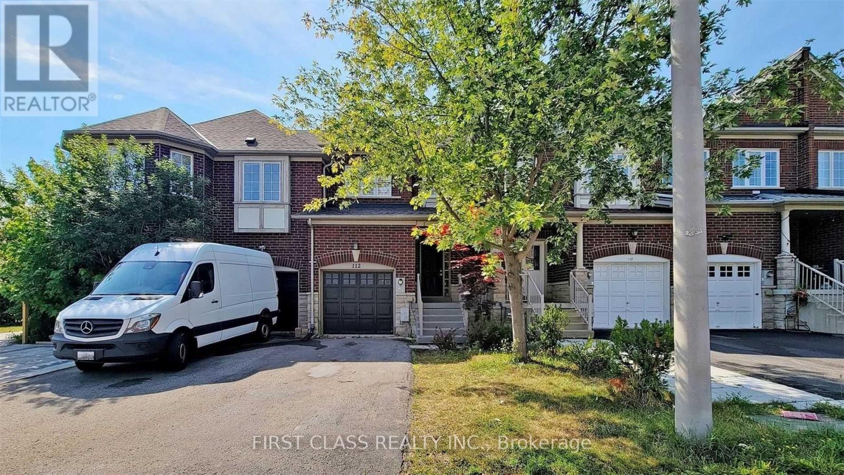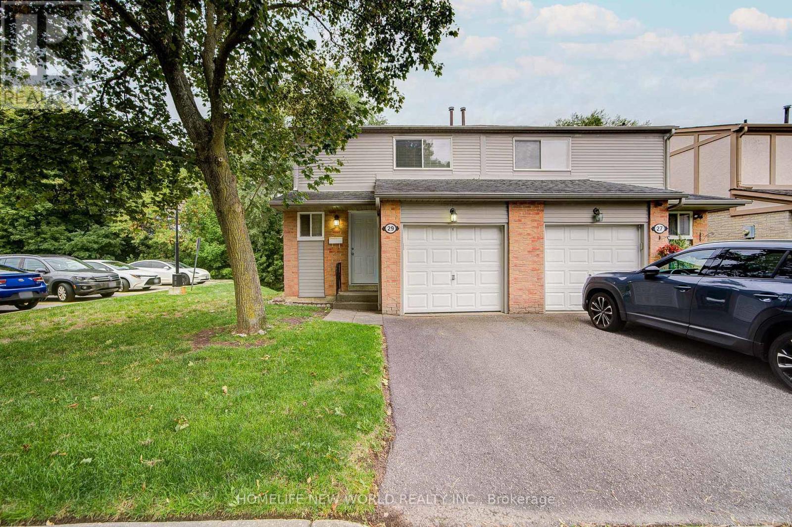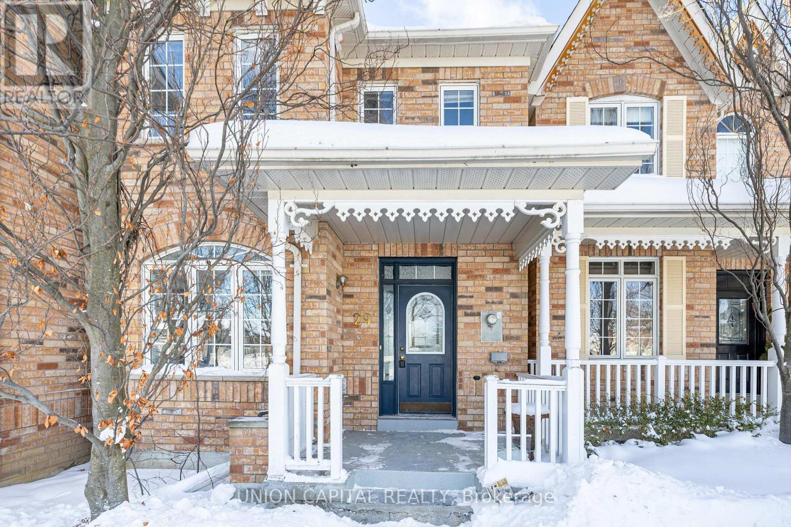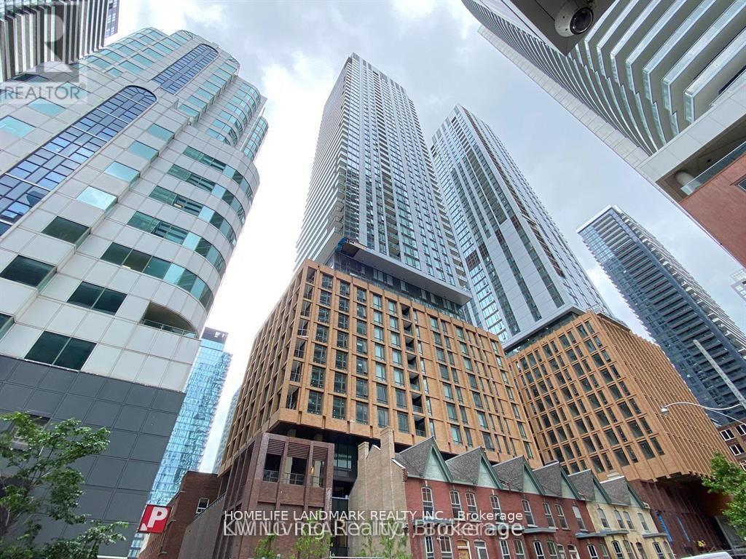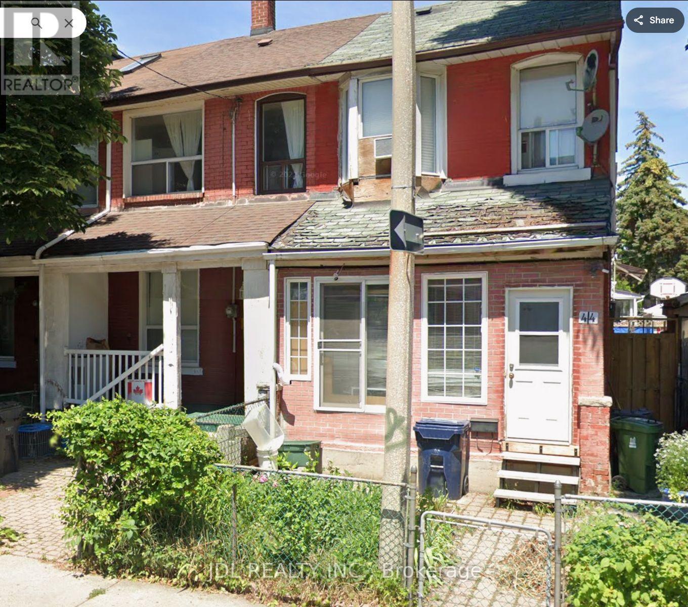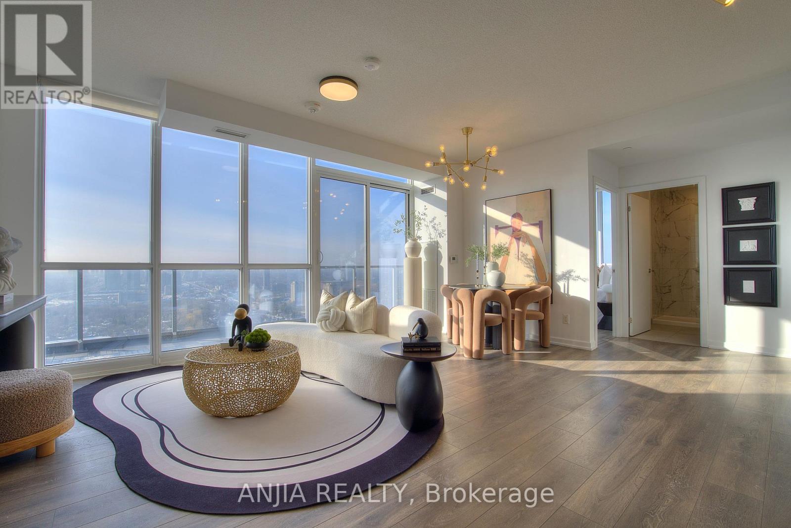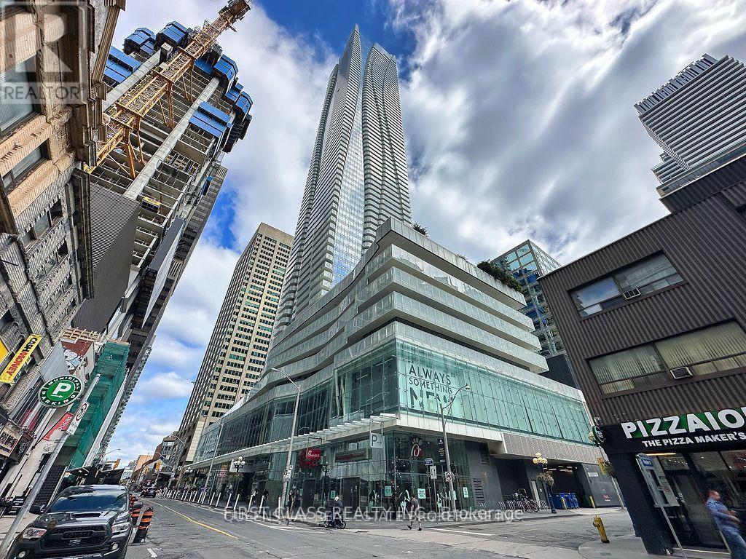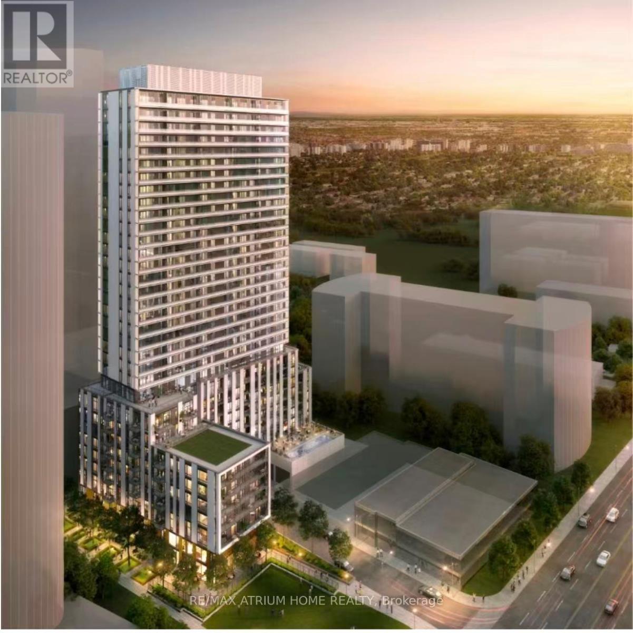29 Quinn Avenue
Orillia, Ontario
Welcome to this well-maintained two-bedroom bungalow located in a mature West Orillia neighbourhood. Situated on a fully fenced 70' x 189' lot, this property offers a combination of comfort and functionality. The home includes updated bathrooms, an eat-in kitchen with granite countertops, and modernized flooring. The steel roof and updated windows provide added durability and energy efficiency. Others features include newer eavestroughing and hot water on demand to help save costs in the long run. The finished basement includes a separate entrance, offering flexibility for additional living space or in-law potential in accordance with local zoning and use regulations. The private backyard features a newer deck, enclosed porch, and three storage sheds. Conveniently located near shopping, Highway 11, downtown Orillia, and the waterfront, this home provides a practical and accessible lifestyle. (id:60365)
112 Revelstoke Crescent
Richmond Hill, Ontario
Location! Location! Location! Immaculate 3-Storey Freehold Townhouse In Prime Area Of Langstaff, Richmond Hill! This Bright And Spacious Floor Plan Is Complete With 3 Bedrooms, 3 Bathrooms! Hardwood Floors Throughout, Freshly Painted, Fenced Yard. Located In Quiet Area Steps To Parks, Schools, And Community Centers, Top Ranking Schools, Minutes Away From The Go Station! (id:60365)
29 New Havens Way
Markham, Ontario
Great Location. Beautifully 3+1 bedroom, 4-bathroom semi-detached condo With Finished Walk-Out Bsmt situated in one of the most peaceful and family-oriented communities. This spacious home features a spacious living and dining area, Quartz counter-tops kitchen with breakfast area, W/O to balcony for BBQ, and three generously sized bedrooms upstairs with new hardwood floor. Master bedroom with 3PC Ensuite. Lots of Upgrade. Walkout Basement for potential rental income. Top-ranked school district, including Thornhill Secondary, St. Roberts Catholic High School, Westmount Collegiate, Henderson Public School (Gifted Program), and Alexander Mackenzie High School (IB Program). With public transit, green spaces, shops, and restaurants just steps away and Yonge Street, Hwy 407/404, Thornhill Community Centre, and major malls only minutes away. (id:60365)
29 Queen's Plate Drive
Markham, Ontario
Over $30k In Upgrades! Rare Double Car Garage Townhouse In Prestigious Angus Glen. Spacious 2-storey Home With Over 2,100 Sq Ft Of Living Space, East-West Exposure For Abundant Natural Light. Bright Open-concept Main Floor With Large Eat-in Kitchen, Breakfast Bar, And Cozy Family Room. Brand New Flooring In Main Floor And Basement Bedroom, Fresh Paint Throughout, New Light Fixtures, And A Newly Renovated Powder Room. Kitchen Features Brand New Stainless Steel Fridge, Stove, And Range Hood. 3 Spacious Bedrooms, Including A Primary Suite With Walk-in Closet And Ensuite.Finished Bbasement With Large Rec Area (Ideal for Studio/Gym/Office), guest bedroom, and full bath.Private Backyard + Rare Double Car Garage. Located On A Quiet Street In A Luxury Neighbourhood, Within Top-ranking School Zones Including Pierre Elliott Trudeau Hs And St. Augustine Catholic Hs. Minutes To Angus Glen Golf Course, Parks, Shops, Restaurants, And Community Centre. Easy Access To Hwy 404, 407 & Hwy 7, Near Kennedy & 16th. Premium Location, Exceptional Value! Must See!! (id:60365)
3607 - 8 Widmer Street
Toronto, Ontario
Welcome To Theatre District Condo By Plaza. One Bedroom Plus One Den Suite (can be second room) A Prestigious Condos In The Vibrant Core Of Entertainment District. 9 Ft Ceiling, High-End Kitchen With Build-in Appliances, Quartz Countertops, Tile Back Splash, Track Lighting. 24 Hrs Concierge, Comprehensive Workout Centre. Walking Distance To St Andrew Subway Station, Rogers Center, CN Tower, Great Restaurants And More... (id:60365)
46 Sullivan Street
Toronto, Ontario
Location! Location! Location! Seconds To Chinatown! Ttc & Shopping! Bright, Nice, and Well-Kept House In Super Convenient Location/Downtown, Chinatown, with Potential for Future Development. Makes an excellent investment! Tenants willing to stay or leave, rental income around $4000 a month. (id:60365)
2002 - 909 Bay Street
Toronto, Ontario
Excellent Bay Street Location, 1 Bedroom + Parking + Locker, Spectacular City View. In The Centre Of The City (Bay/Wellesley St.), Clear Balcony Views, Walking Distance To Yorkville, Ttc, U of T, TMU, Shopping And Restaurants. (id:60365)
839 - 33 Harbour Square
Toronto, Ontario
'Harbour Square', Spacious Waterfront Renovated 3 Bedroom Split-Level Suite, Approx. 1430Sf As Per Builder's Plan, Open Balcony Reveals Spectacular Northeast View Queens Quay W., Building Features 24Hr. Security, Fitness Centre, Shuttle Bus, Indoor Pool, Games Rm, Library, Saunas & Squash Courts, Guest Suites, Library & Much More! Is Located Directly At Lake Ontario/Waterfront. (id:60365)
2409 - 38 Forest Manor Road
Toronto, Ontario
A rare top-floor condo unit in Toronto offering simultaneous panoramic views of the entire Toronto, Markham, and Vaughan city skylines. Penthouse Terrace Overlooking the Entire City to the CN Tower. Enjoy a spacious west-facing terrace with unobstructed, breathtaking views-an ideal spot to relax and take in stunning sunsets. Direct access to FreshCo. Building amenities include a gym, indoor pool, party room, and 24-hour concierge. Steps to Fairview Mall, Don Mills Station, and easy access to the DVP, Hwy 404, and Hwy 401. The efficient, no-hallway-waste layout offers generous space for comfort and everyday living. (id:60365)
809 - 1001 Bay Street
Toronto, Ontario
Client Remarks Freshly Painted, Updated Bathrooms, Spacious 1 Bedroom + Large Solarium + Locker + Parking With S/E View In Most Sought After Downtown Condo. (id:60365)
3707 - 1 Bloor Street E
Toronto, Ontario
Bright and spacious 2-bedroom, 2-bathroom corner suite with a desirable southwest exposure, offering stunning panoramic views of the CN Tower and Lake Ontario. One parking space included.Located in one of Toronto's most sought-after and prestigious addresses, this unit features high-end finishes throughout, a modern, stylish kitchen and bathrooms, and an oversized balcony ideal for enjoying breathtaking, unobstructed city and lake views.Residents enjoy access to world-class amenities, including indoor and heated outdoor pools, therapeutic sauna, yoga and spin studios, and many more luxury facilities. (id:60365)
1205 - 5858 Yonge Street
Toronto, Ontario
Brand-new luxury corner 2-bedroom, 2-bath suite at Plaza on Yonge Condos. Prime location in the heart of Yonge & Finch. Functional split-bedroom layout. Ideal for everyday living and working from home. Floor-to-ceiling windows. Comfortable natural light. Laminate flooring throughout. Sleek, modern kitchen. Contemporary cabinetry. Stainless steel appliances. Well-sized bedrooms. Primary bedroom with private ensuite. Private open balcony. One underground parking included in rent. Luxury amenities. 24-hour concierge and security. Fitness centre. Yoga studio. Study and meeting spaces. Indoor and outdoor lifestyle amenities (coming soon). Steps to Finch Subway Station, TTC, GO Transit, shops, restaurants, cafés, parks, and schools. Minutes to Highway 401. Exceptional convenience in a vibrant North York community. (id:60365)

