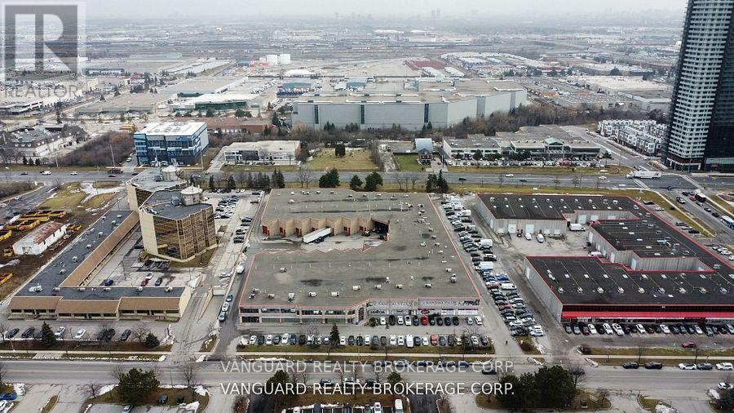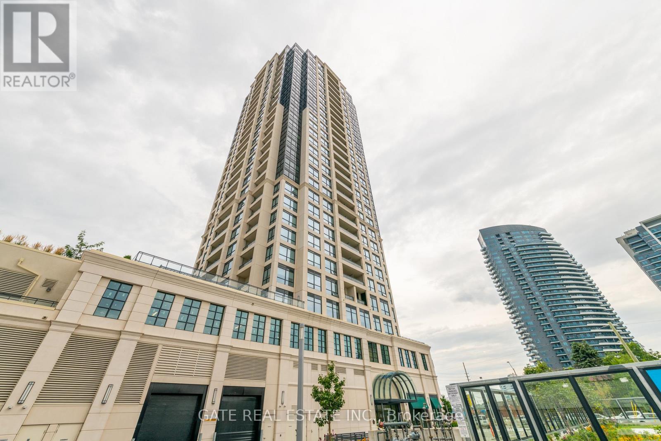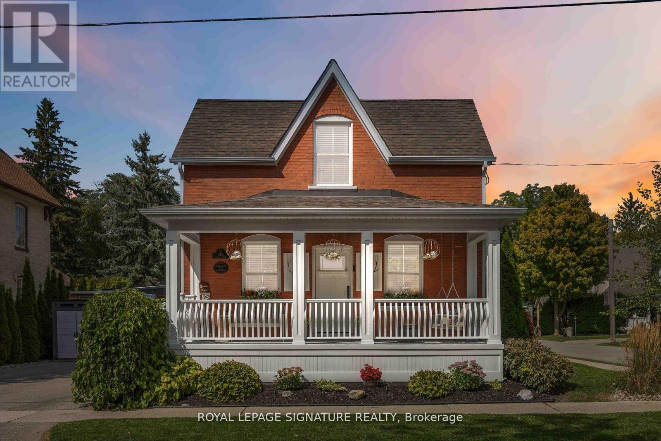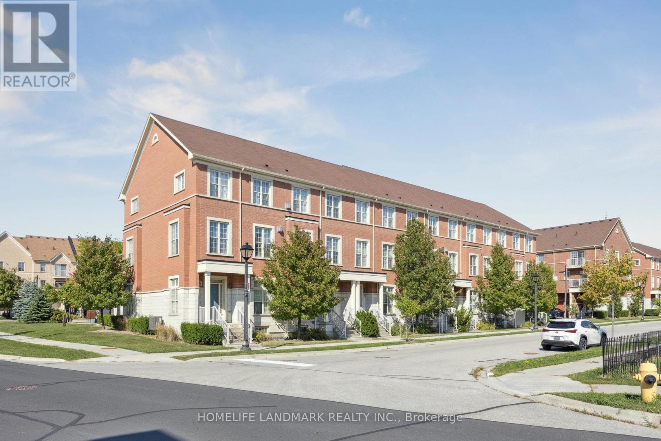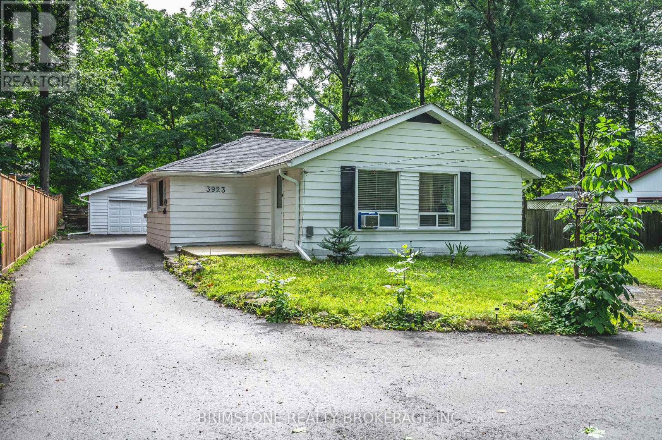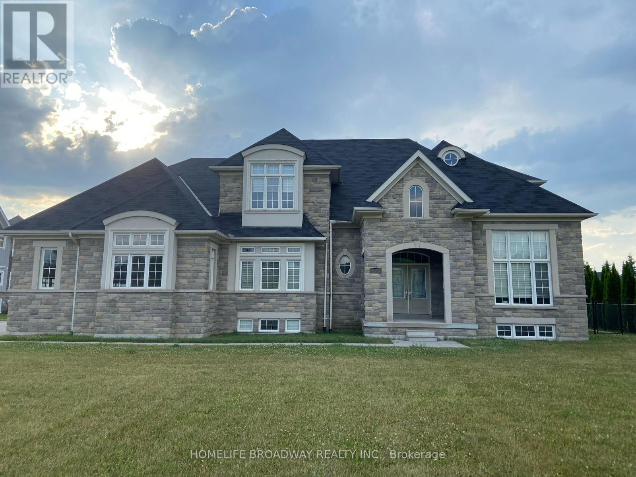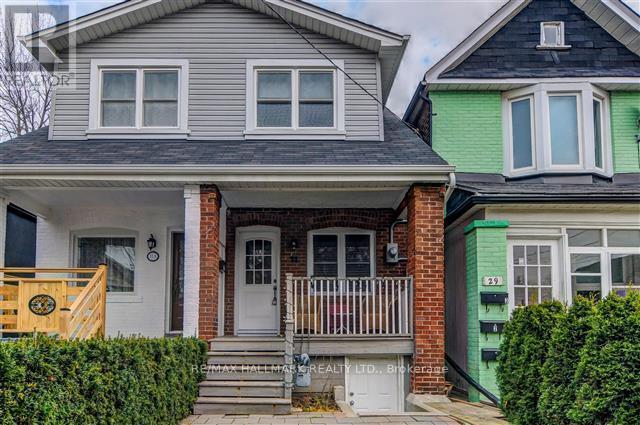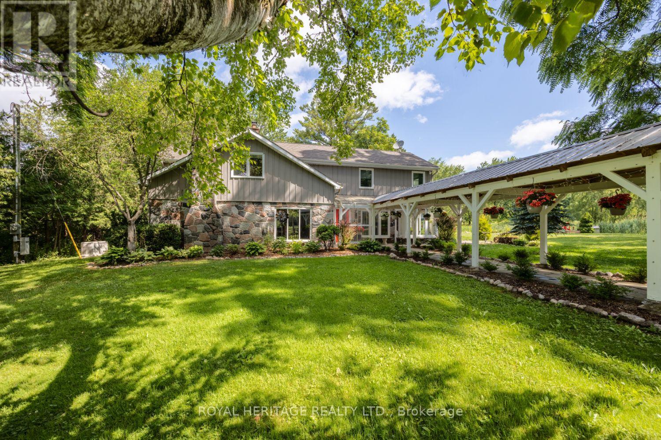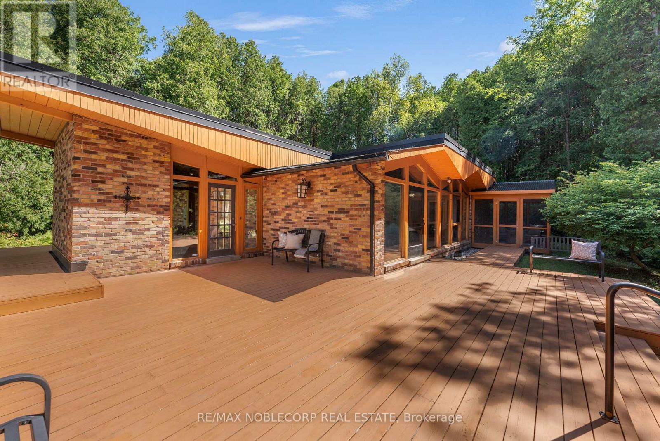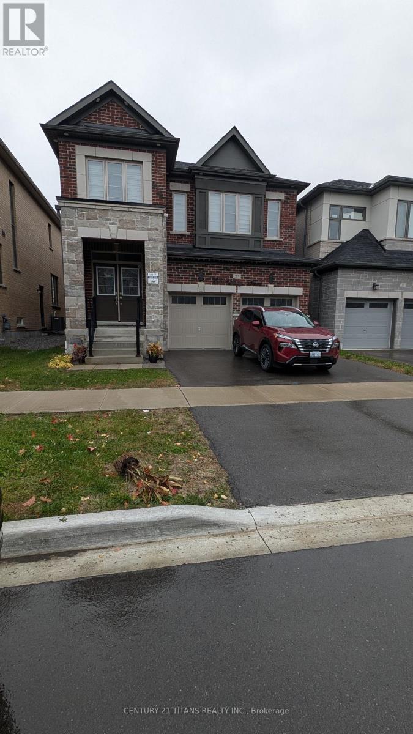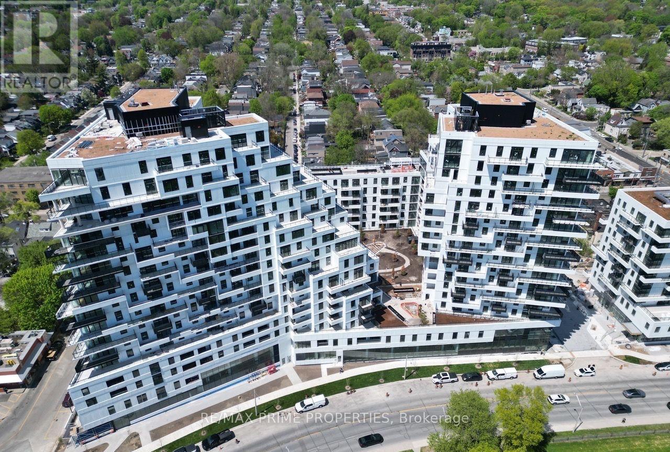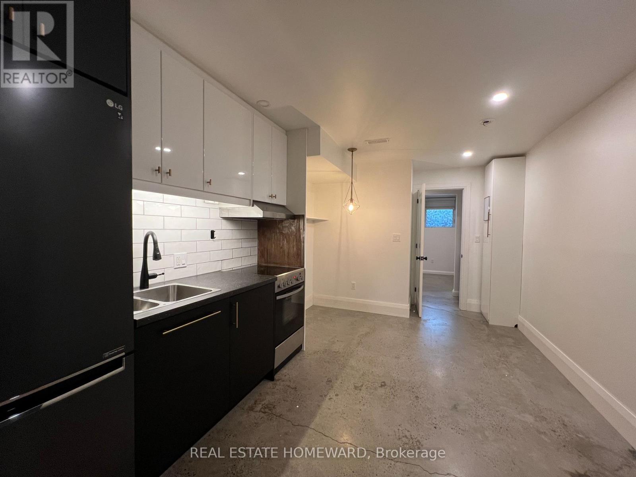17 - 231 Millway Avenue
Vaughan, Ontario
2nd Floor Office Space available for lease. Located directly in front of VMC Subway. . Excellent access to Highways 400, 7, and 407. Many amenities nearby. Ample Parking And Power. AAA Landlord. Reception Area, Board Room/Lunch Room, Kitchenette , 5 Private Executive Offices Plus Huge Open Concept Work area. 3 Bathrooms, One Private office With 3 Pc Bathroom. (id:60365)
511 - 1 Grandview Avenue
Markham, Ontario
Welcome to this bright and spacious 1+1 bedroom, 2 full washroom unit in Vanguards boutique stand-alone building at Yonge & Steeles. This stunning corner suite offers: West-facing exposure with plenty of natural light 9 ft ceilings for an airy feel Modern kitchen with Quartz counters & Bosch appliances Open-concept living room with walkout to private balcony perfect for relaxing or entertaining Primary bedroom with walk-in closet Spacious den ideal for a second bedroom or home office. Waterproof vinyl flooring and meticulously maintained. Includes parking & locker Amenities: Children's playroom, library, lounge/party room, BBQ & dining area, fitness & yoga studios, theater, saunas, gym, guest suite, outdoor terrace plus a children's park next door! Prime Thornhill location steps to shops, restaurants, transit, and everyday essentials, with the future subway coming to Yonge & Steeles. (id:60365)
213 Second Street
Whitchurch-Stouffville, Ontario
Vintage Charm, Modern Living - Welcome to 213 Second Street. Where character meets resort-style living - a rare Gothic-Revival gem tucked in the heart of Old Town Stouffville. Built in 1883 and offering approximately 1,000 square feet of living space, this 2-bedroom, 2-bathroom detached home perfectly balances preserved history with modern comfort in one of Stouffville's most beloved neighbourhoods - known for its tree-lined streets, rich history, and small-town warmth you just can't fake. From the moment you arrive, the curb appeal speaks for itself - timeless and inviting, surrounded by heritage homes and just steps from local shops, cafés, parks, and trails. Inside, you'll find cozy, light-filled spaces that have been lovingly maintained, offering both charm and functionality. But the real showstopper? The backyard.Set on a spacious corner lot, this outdoor oasis was made for relaxation and entertaining - featuring a heated saltwater pool, lush landscaping, and a 200 sq. ft. cabana that's perfect for guests, a creative home office, or your own private retreat. Whether you're hosting summer get-togethers or enjoying a quiet evening under the stars, this backyard delivers serious resort-style vibes. Located just a 2-minute walk to the GO Station and a 45-minute drive to downtown Toronto, this home offers the ideal mix of small-town charm and city convenience.Perfect for down-sizers, professionals, or anyone who loves character with a touch of luxury, 213 Second Street is more than just a home - it's a lifestyle. See attached for a full list of updates and improvements. (id:60365)
56 Donald Buttress Boulevard W
Markham, Ontario
Welcome to one of Cathedraltown's most sought-after communities! This stunning freehold townhouse offers nearly 2,100 sqft of thoughtfully designed living space with soaring 9 ceilings on both the ground and second floors, creating an open and airy ambiance. Inside, you'll find elegant hardwood floors, fresh paint, modern pot lights, and upgraded lighting fixtures that elevate the homes contemporary charm. The stylish kitchen features a functional centre island, soft-close cabinetry, quartz countertops, a sleek backsplash, and a built-in water filter perfect for daily living and entertaining. Step out to a spacious terrace for seamless indoor-outdoor enjoyment. Natural light fills the home, enhanced by California shutters throughout except the primary bedroom, which features sleek zebra roller blinds for privacy and style. The comfortable primary suite is a true retreat, complete with its own balcony, dual walk-in closets, and a 4-piece ensuite. Another bedroom features a convenient semi-ensuite, while a spacious room on the upper level provides flexible laundry rough-in or extra storage options. The versatile ground-level room, enclosed with elegant French doors and roller blinds, is ideal as a home office, guest suite, or in-law accommodation, located next to a full 3-piece bathroom for added flexibility. Additional highlights include direct garage access with an EV-ready NEMA 14/50 plug, a newly paved asphalt driveway, and ample visitor parking right outside. All this in a prime location close to Hwy 404, public transit, Costco, and top-ranked schools like Sir Wilfrid Laurier Public School and Pierre Elliott Trudeau High School (for French Immersion), as well as Bayview Secondary School (for IB program) plus parks, banks, and shopping. This move-in-ready gem combines style, comfort, and convenience you won't want to miss this incredible opportunity! (id:60365)
3923 Algonquin Avenue
Innisfil, Ontario
Welcome to 3923 Algonquin Avenue, a beautifully renovated bungalow in Innisfil. This charming home features three bedrooms, two updated bathrooms, and a bright living space with hardwood floors, large windows, and a cozy fireplace. The modern kitchen boasts quartz countertops, a tile backsplash, and stainless steel appliances. Situated on a spacious 75' x 150' lot, the backyard offers endless possibilities, while the detached two-car garage provides ample parking. Just a short stroll to pristine beaches and minutes from dining, shops, and Friday Harbour Resort, this home blends modern comfort with a prime location. Don't miss this opportunity! (id:60365)
8 Wolford Court
Georgina, Ontario
Lake View - Beautiful Sunrise and Sunset View. Luxury Eastbourne Estates Gated Community with Private Residents' Membership only for Dock, Surrounded by a Park, Lake, Conservation Area and Golf Course. (id:60365)
31 Hiawatha Road
Toronto, Ontario
Prime Leslieville, steps to Little India. Restaurants, pubs, shopping, breweries, grocery stores, it's all here! Coxwell Bus is a short walk away, Queen And Gerrard Streetcars just as close! Godspeed Brewery, Lake Inez, Lazy Daisy's Cafe, and the Black Pony at Gerrard! 2-bedroom home with a cozy private backyard. Come see for yourself, this one will be gone before you know it! Separate basement entrance, handy for bike and sports gear storage. (id:60365)
4395 Westney Road N
Pickering, Ontario
Welcome to this A One-of-a-Kind Private Country Estate. This extraordinary modern farmhouse is nestled on 7.91 acres, surrounded by nature and featuring a protected pond that attracts local wildlife. *Bonus* Detached 3-car garage, has a separate Guest Studio featuring an open concept living, dining, kitchen area, 3-piece bath, and walk-out to a private deck ideal for in-laws, or guests.The property offers a rare blend of privacy, elegance, and opportunity. The Main house is Over 3,000 Sq.Ft. of living space and includes 3 fireplaces , and 5 skylights. The large chefs kitchen has a center island and granite counters making it the perfect space for hosting many memorable gatherings.The large family room is wired for surround sound, has a wet bar and walk-out to an enclosed solarium. The show-stopping great room has beamed cathedral ceilings and walk-out to the patio. The modern glass stairway and skylight lead to the upper level where the luxurious primary bedroom has heated floors and a 5-piece spa ensuite, including a soaker tub. The 2nd bedroom has a walk-out to a private sundeck overlooking the tranquil pond. The main house is heated with an Energy-efficient geothermal heating/cooling system (2009) +propane.The barn is equipped with hydro, paddocks, a 2nd floor paradise for workshop pros, and an insulated art studio with views of the pond. The property is zoned agricultural and beautifully landscaped with perennial gardens, greenhouse, apple, pear, cedar trees plus private, peaceful walking trails. Located directly across from the Claremont Nature Centre and just minutes to Hwy 407, 412, and all minutes from city amenities. This estate offers a peaceful retreat without sacrificing convenience. Endless Possibilities, perfect for a multi-generational family, boutique event venue, destination dining experience or simply your own private escape from city congestion. Don't miss this opportunity to own a truly special property blending historic charm with modern luxury. (id:60365)
3435 Greenwood Road
Pickering, Ontario
3435 Greenwood Rd - Sold As Is Set on a private 2.01 acre lot in the peaceful village of Greenwood lies this unique opportunity in the market. This a custom designed mid-century home blends timeless architectural design with natural beauty. Offering 2,505 sq.ft of finished living space, the home features floor to ceiling windows, solid cedar ceilings, a sunken living area with a gas fireplace and historic pegged hardwood floors from Casa Loma. The main level includes 3 bedrooms, with a private fourth bedroom on the lower level - ideal for guests or in-laws. Outdoor living shines with extensive decking, a screened gazebo, a large patio, a 30' x 40' pool with screen gazebo and mature natural forest landscape. Additional highlights include a circular double driveway (repaved in 2023), attached and detached garages/workshop with hydro, newer roof on house (2015 flat / 2023 angled), updated mechanicals, and a second well for unlimited water. Steps to Greenwood Conservation area, Valley View P.S, and minutes to HWY 407/401 and local amenities, this rare property offers unmatched privacy with lots of potential in one of Pickering's most desirable natural settings. (id:60365)
27 Vickery Street
Whitby, Ontario
New legal Basement apartment in brand new area. this 2 bedroom plus den approx 900 sqft features laminate floors and pot lighting throughout. Quartz countertop with exhaust fan. 3 Piece bath and separate laundry area with extra storage space under the stairs. The den can be used as storage, an office, or even another bedroom. Suitable for a couple, this smart layout offers a comfortable living area and a functional kitchen, all in a clean, well-maintained space. Located in a family-friendly neighbourhood with easy access to transit, minutes to highway 412, highway 401, highway 407, shopping, schools, everyday amenities and more! (id:60365)
344 - 1050 Eastern Avenue
Toronto, Ontario
Executive condo living with a Leslieville heartbeat and a Beaches soul. Steps from Toronto's best restaurants, shops, and green spaces-not to mention the boardwalk and lake breeze.This bright 2-bedroom, 670 sq. ft. suite isn't just a home, it's a vibe. Enjoy your own private 159 sq. ft. terrace with gated access to a rooftop urban forest-your morning coffee spot, cocktail lounge, and weekend hangout all in one.Inside, clean lines meet thoughtful design. The kitchen gleams with upgraded quartz counters, a matching backsplash, built-in appliances, and generous storage. The living room flows seamlessly to the terrace-ideal for entertaining or simply catching some sun.The primary bedroom features pot lights, a roomy closet, and a sleek 3-piece ensuite with a curb-less shower, bench, and grab bars. The second bedroom is perfect for guests, a home office, or your next creative project. Every inch is designed with modern luxury and accessibility in mind-extra-wide doorways, smart layout, and style that works for everyone.The building itself? Next level. A concierge that knows your name. A residents' lounge overlooking the park. A 5,000 sq. ft. fitness centre with yoga, spin, steam rooms, and spa-style changerooms. Need to work remotely? Choose from co-working lounges, glass-walled private offices, or boardrooms with leafy views.And when it's time to unwind, head up to the Sky Club-complete with a sleek bar, BBQs, and panoramic skyline views that remind you why you live here.Best of all, it's fully furnished-just pack your suitcase and start living. Accessible Parking spot with EV Charger available for $200/month. (id:60365)
Lower - 110 Caroline Avenue
Toronto, Ontario
Nestled on a quiet street just steps from Queen East, this lower-level 1-bedroom suite offers a surprising amount of comfort and style. Utilities are included (tenant pays internet), keeping monthly costs simple and predictable. A smart, efficient layout makes the most of every square foot, with an open-concept living area that's easy to furnish and feels larger than expected. In-floor heating provides added comfort. The kitchen features sleek, modern appliances and plenty of cabinetry, which is a rare find in a unit this size. Thoughtful storage solutions throughout help keep life organized, while the private bedroom provides a cozy retreat at the end of the day. Enjoy the convenience of ensuite laundry and access to a shared outdoor space with the other lower-level tenant, perfect for morning coffee or relaxing after a long day. Bike storage is available on site, making it easy to get around the neighbourhood. Located in the heart of Leslieville, this home is surrounded by everything that makes the neighbourhood one of Toronto's most loved. Stroll to Queen Street's cafés, restaurants, and shops, or pick up groceries just a few blocks away. Jimmy Simpson Park, the pool, skating rink, and the Waterfront Trail are all nearby. The 501 streetcar is around the corner for an easy commute downtown, and the Beach is just a short distance away.A comfortable, well-designed home in one of the city's most walkable, connected communities. (id:60365)

