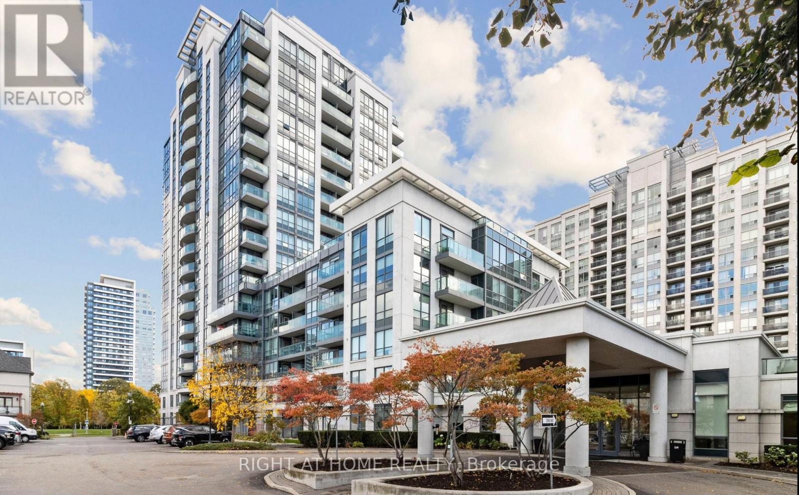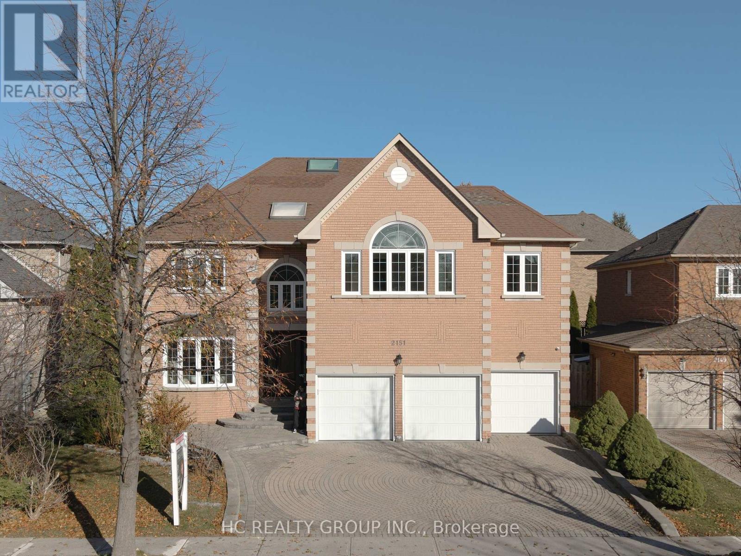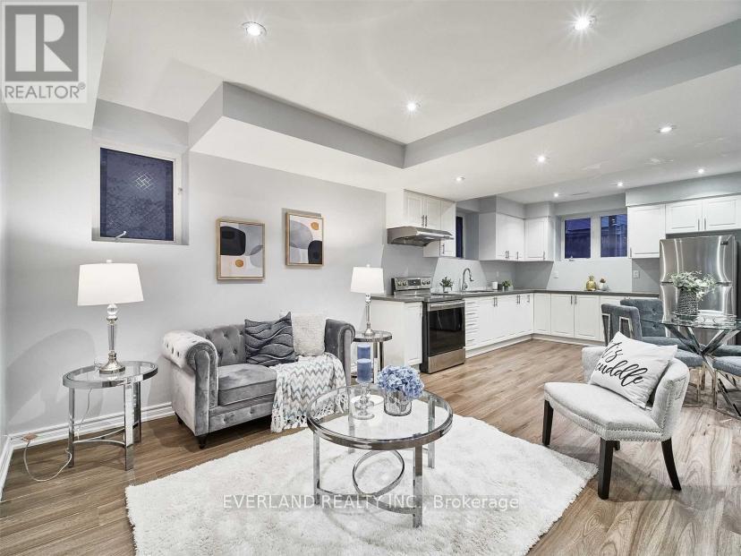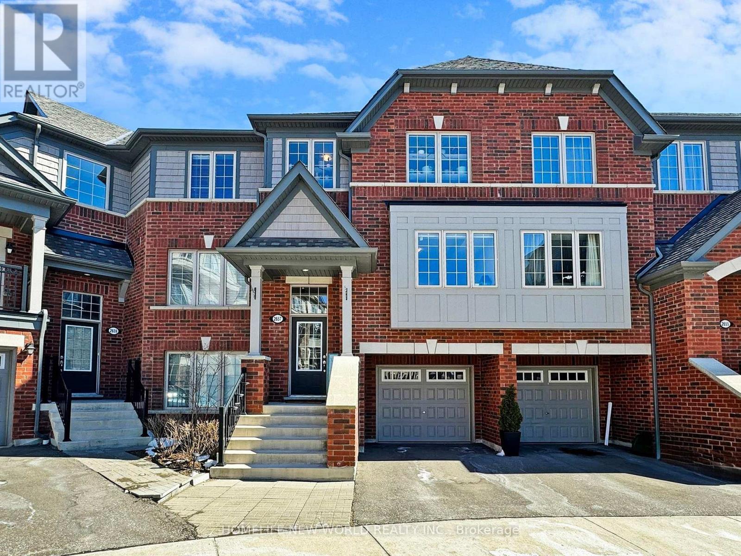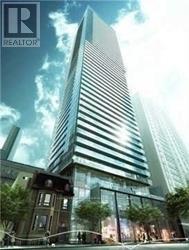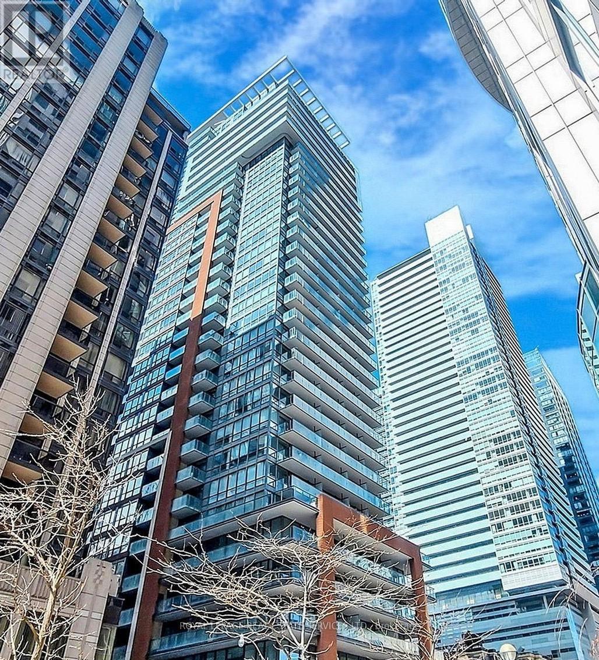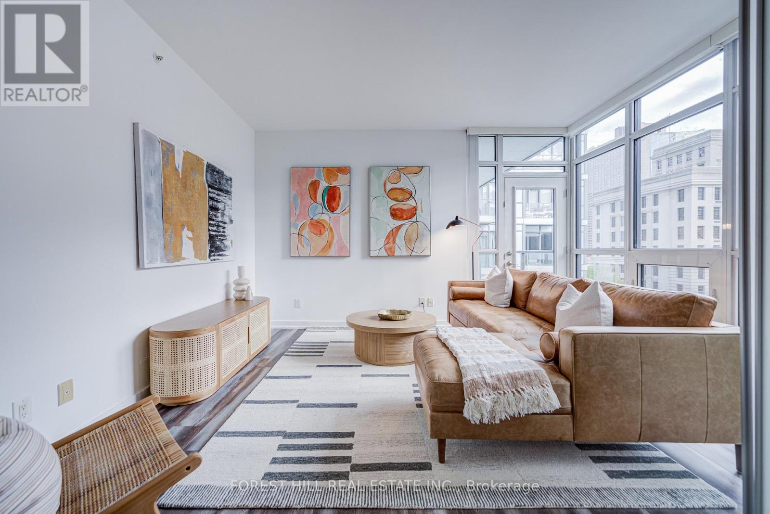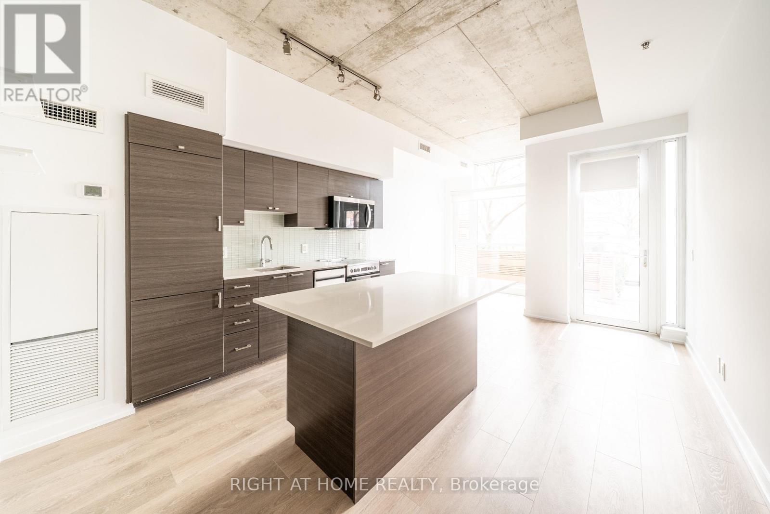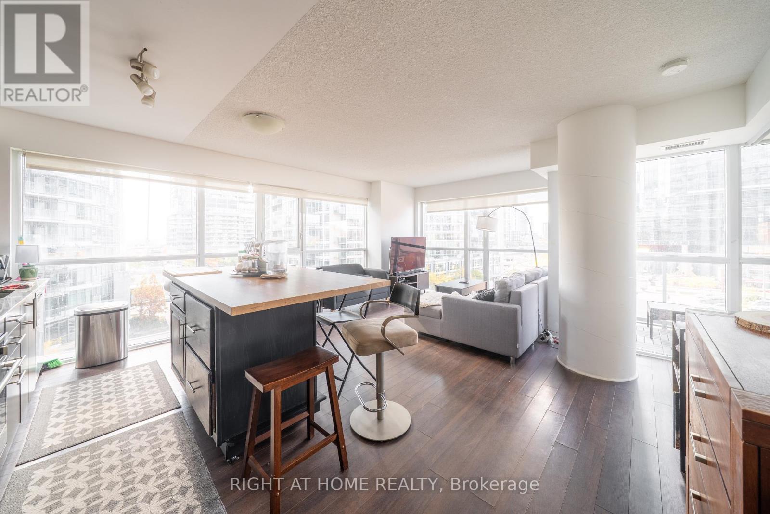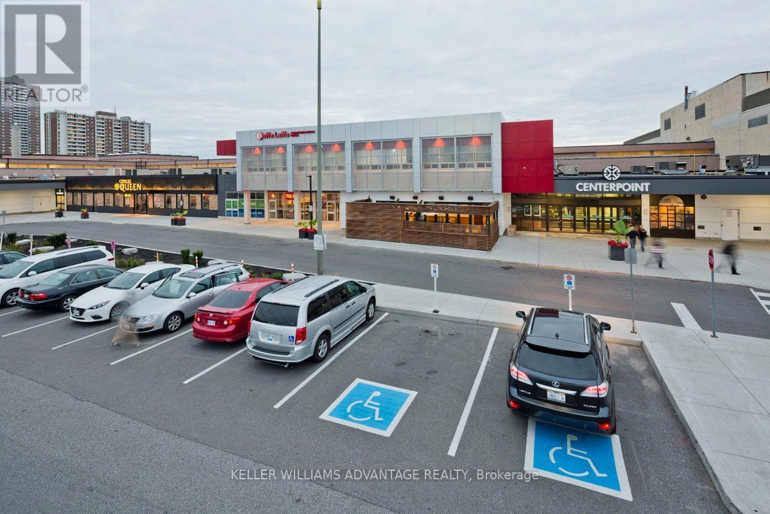804 - 20 North Park Road
Vaughan, Ontario
Welcome to this stunning, sun-filled condo in the heart of Thornhill! This spacious 1+1 bedroom unit offers breathtaking unobstructed views and a thoughtfully designed open-concept layout. The modern kitchen features granite countertops and stainless steel appliances, while the large den is perfect for a home office or guest area. Includes conveniently located parking and a rare oversized locker. Enjoy premium building amenities including a fitness centre, indoor pool, party room, and 24-hour concierge. Steps to Promenade Mall, restaurants, parks, public transit, and top-rated schools. This is the perfect home for professionals, first-time buyers, investors, or downsizers seeking a low-maintenance lifestyle in a prime Thornhill location. A must-see! (id:60365)
2151 Rodick Road
Markham, Ontario
Discover this luxury ***3-car garage home*** located in the prestigious Cachet community. Offers over 5,000 sq ft of elegant living space incl. basement. 9' ceiling on the main floor. The entire home was fully renovated including all windows, bathrooms, and finishes, combining modern comfort with timeless sophistication. The interior features hardwood flooring throughout, 4 skylights, abundant pot lights, and a bright open layout. The gourmet kitchen showcases quartz countertops and stainless steel appliances. Upstairs boasts 5 spacious bedrooms, each with its own ensuite bath, while the finished basement includes a wet bar, ideal for entertaining. The exterior pot lights are installed for added night-time elegance. The professionally landscaped front and back yards are enhanced with beautiful composite and a 20' x 40' backyard deck, creating a private and inviting outdoor retreat. Conveniently located minutes from Hwy 404/407, T&T Supermarket, King Square Shopping Centre, and top-ranked schools (St.Augustine Catholic High School & Pierre Trudeau High School). This home perfectly blends luxury, comfort, and convenience. (id:60365)
Bsmt - 8 Tarmack Drive
Richmond Hill, Ontario
Stunning basement Apartment. Ss Appliances. Fridge, Stove, Hood, Washer & Dryer; Exclusive Use Of Washer & Dryer. Spacious Walk/Up Basement with Separate Entrance, 9Ft Ceiling, Large Windows In All The Rooms. Open Concept Living, Dining, Kitchen. 2 Bedrooms, 2 3pc bathrooms. Tenant Pays 33% Of Utilities. (id:60365)
228 C Cindy Lane W
Essa, Ontario
Turn key FREEHOLD Townhome. This home is ready to move in and enjoy. Recently Renovated, newer Fridge, Stove, B/I Dishwasher. Washer, Dryer, still under warranty, New Plumbing/23, Electrical Panel Nov/23, Furnace/23, Water heater owned OCT/23, New A/C/24. Extensive renovations include kitchen cabinets, portlights, newer bathroom, 2 Parking spots on the left side of the building. New fence one one of the property. This home is in a quiet well established area in Essa with great neighbors. Located in a mature neighborhood of Angus not far from the 5th line of Essa, it offers a convenient commuting distance to Barrie, Alliston, Wasaga Beach and more. NOTHING TO DO BUT MOVE IN AND CALL IT HOME. ONE YEAR OLD HOME INSPECTION IS AVAILABLE. PRICE TO SELL! Some Pictures have been Virtually Staged. (id:60365)
29 - 2657 Deputy Minister Path
Oshawa, Ontario
Located in the highly desirable Windfields neighborhood, this ideal home offers four bedrooms, three washrooms, and a bright, spacious living area with a convenient built-in garage. The open-concept, modern kitchen features stainless steel appliances and a dining area with a walkout to the patio. Perfectly situated, the home is close to Durham College, with easy access to transit, Hwy 407 and 401, and essential amenities such as Costco, FreshCo, Tim Hortons, and LCBO ensuring comfort and convenience for daily living. (id:60365)
3a Bonniewood Road
Toronto, Ontario
Bright and Well-maintained 2-storey all-brick detached home with 3 bedrooms, located near Eglinton Ave East and Birchmount Rd. This move-in ready home features solid hardwood floors throughout the ground, roof & air conditioner in year 2024, low maintenance inside and outside. The basement features a separate entrance and a pre-installed electrical outlet reserved for a future stove, offering excellent potential for conversion into a rental unit or in-law suite. Offers parking for 3 cars. Conveniently situated within walking distance to TTC and the upcoming LRT, close to schools, parks, and shopping, etc. (id:60365)
407 - 15 Grenville Street
Toronto, Ontario
Excellent Location at Yonge & College! Steps to Subway, Walking Distance to University of Toronto, Toronto Metropolitan (Ryerson) University, Queens Park, Groceries, Restaurants, Hospitals and Shopping. Amenities: Fitness, Steam Room, Lounge, Screening and Sound Rooms, Billiards & Table Tennis. (id:60365)
326 - 8 Mercer Street
Toronto, Ontario
Great Location Steps To Underground Path (PATH) and extremely convenient to Public Transit. Open Concept Studio Apartment. Trendy Kitchen with Built-In Breakfast Bar with a large island; Stainless Steel Appliances and Elegant Quartz Counters. Beautifully Laid Engineered Hardwood Flooring Throughout. Walking Distance To St. Andrew Subway, Street Car, Financial/Fashion Districts, Roger Centre, and More. (id:60365)
701 - 210 Simcoe Street
Toronto, Ontario
Exceptional south facing 1-bedroom plus den in the heart of downtown Toronto. Premium upgrades throughout. Equipped with brand new flooring, custom blinds, freshly painted walls, & open kitchen with sleek new faucet, brand new fridge and freezer. Recently upgraded washer & dryer add effortless convenience. Floor-to-ceiling windows illuminate open-concept living and dining areas, while the spacious den offers flexible space for home office or guests. Private balcony presents quiet solitude from the city. Includes One parking & TWO STORAGE LOCKERS! Building amenities include 24-hr concierge, fitness centre with cardio and weight areas, steam room and yoga studio, rooftop patio and lounge seating and stylish party room -- exceptional value in prime location. Steps to Toronto's financial, entertainment, and theatre districts with immediate access to TTC, PATH system, major hospitals, University of Toronto, TMU. Walk to Harbour front, CN Tower, Rogers Centre, Union Station, Scotiabank Arena, world-class dining, and dog parks along quiet Simcoe Street. Turnkey opportunity for discerning urban professionals and investors seeking modern comfort and unbeatable downtown convenience. (id:60365)
107 - 707 Dovercourt Road
Toronto, Ontario
Explore the interactive virtual tour for a complete walk through of this upgraded loft style suite. This open concept 1 + den condo features nine foot exposed concrete ceilings, new floors, stainless steel appliances, caesar stone counters, a glass backsplash, and a custom kitchen island with storage. The bedroom has a sliding glass privacy door and a full mirror closet. The den offers valuable flexible space that works well as a home office or reading nook. A private outdoor entrance and spacious patio expand your living area and provide an ideal spot for morning coffee or evening downtime. Upgrades include a new walk in shower, new bathroom closet and baseboards, a new double deep kitchen sink, a new patio door window, and fresh paint. The fridge, stove, dishwasher, and microwave are brand new. The washer and dryer are one year old. 707 Lofts is a five storey boutique residence known for loft inspired layouts, floor to ceiling windows, and efficient designs suited to a modern live work lifestyle. Amenities include a party room and well maintained common spaces.**Parking and locker included.** Located steps from Bloor Street West and Bloorcourt Village, the neighbourhood offers cafes, restaurants, bars, and boutique shops. College Street and Little Italy provide even more dining and nightlife options just south of the building. Transit access is excellent with Ossington Station close by. Palmerston Little Italy is a mature and vibrant community with tree lined streets, character homes, and an energetic local atmosphere. (id:60365)
407 - 352 Front Street W
Toronto, Ontario
Take a full 3D interactive virtual tour of this suite and explore every detail from home. This bright 2-bedroom corner unit offers 824 square feet of modern living in the heart of downtown Toronto. The functional open-concept layout features floor-to-ceiling windows, a spacious living and dining area, a sleek kitchen with stainless steel appliances, and a private balcony with city views. Both bedrooms are well-sized, with the primary offering a double closet and large window for plenty of natural light.FLY Condos, built by Empire Communities, combines contemporary design with resort-style amenities. Residents have access to a fitness centre, yoga studio, sauna, rooftop terrace with BBQs and cabanas, theatre room, library, party room, guest suites, visitor parking, and 24-hour concierge.Located at Front and Spadina, this address places you steps from the Rogers Centre, CN Tower, Ripley's Aquarium, TIFF Bell Lightbox, and the restaurants, cafés, and nightlife of King West. Daily conveniences such as grocery stores and LCBO are nearby, with easy access to transit, Union Station, and the Financial District. Drivers will appreciate quick connections to the Gardiner Expressway.Enjoy the best of downtown living in a vibrant neighbourhood surrounded by entertainment, culture, and convenience.View the 3D Virtual Tour for a full walk-through experience. (id:60365)
114 - 6464 Yonge Street
Toronto, Ontario
Fantastic chance to own a well-established food court business located in the busy Centre Point Mall. This prime location benefits from heavy daily foot traffic, ample parking, and excellent visibility among popular national brands such as Tim Hortons, KFC, and Taco Bell. The business features a well-designed kitchen, complete with a walk-in freezer, and is set up for efficient operations. A long-term lease provides stability, and the unit can be easily converted to suit a variety of cuisines, provided it does not directly compete with existing tenants. This is a turnkey opportunity for an operator or investor looking to step into a thriving location with strong growth potential. (id:60365)

