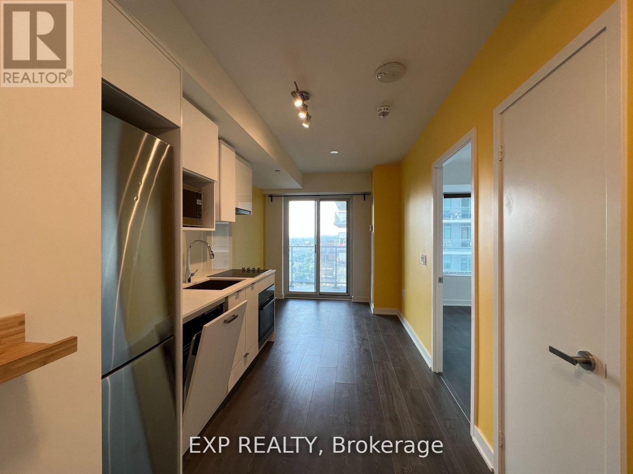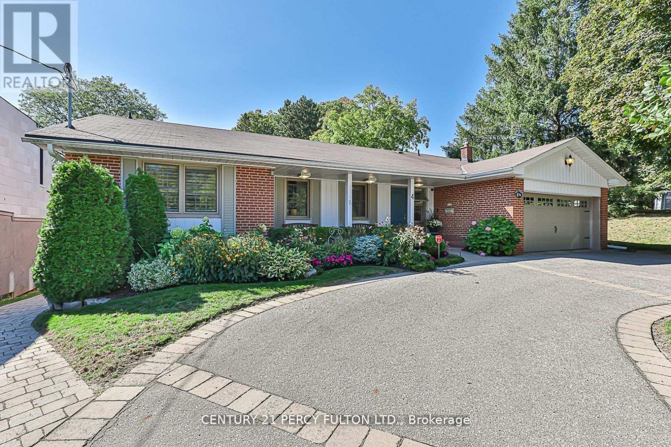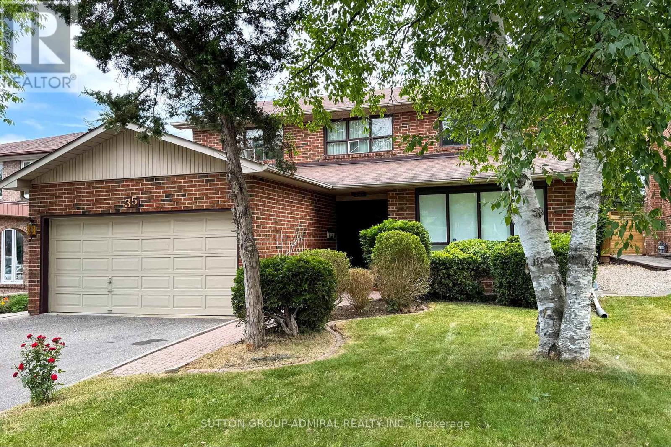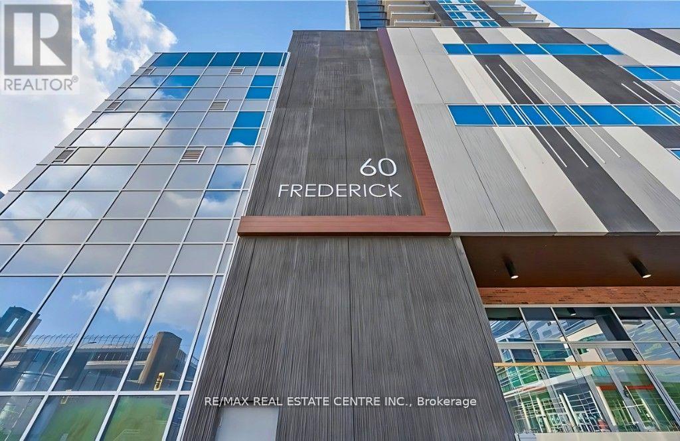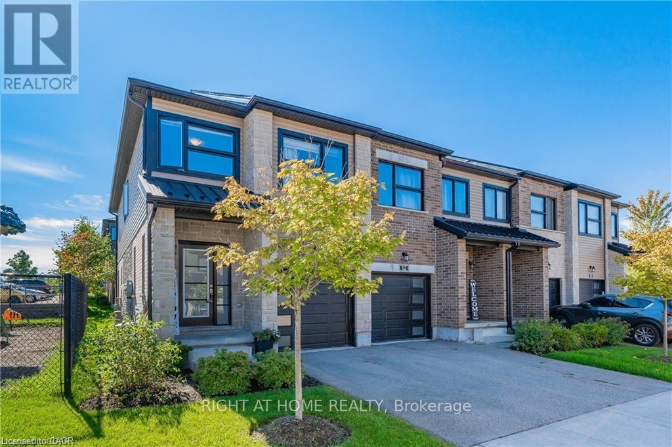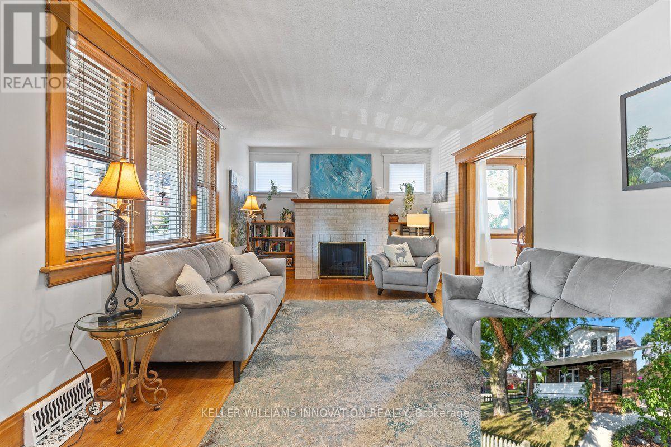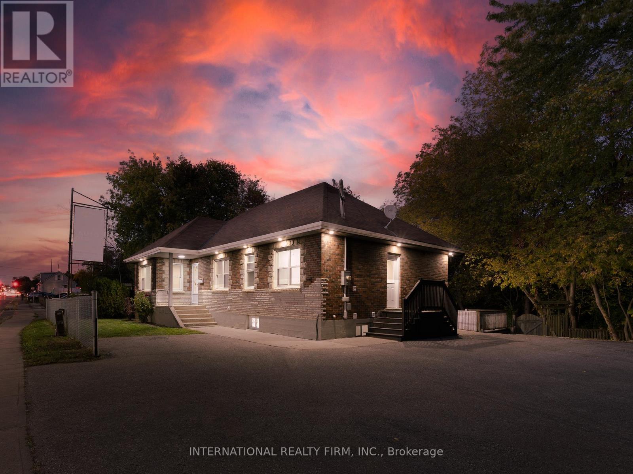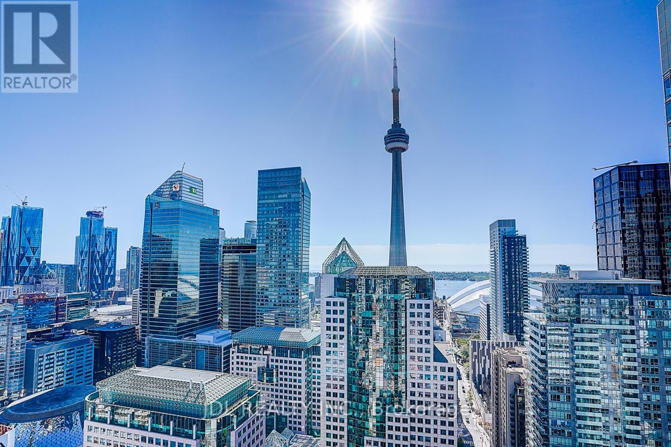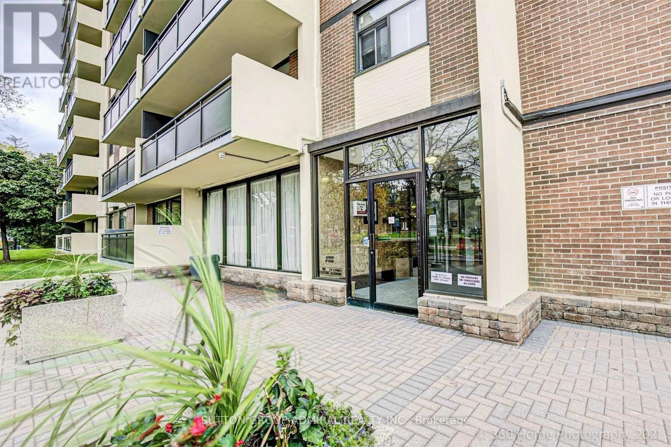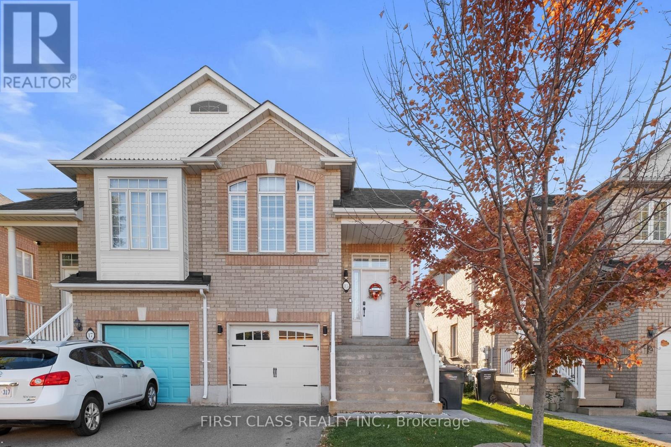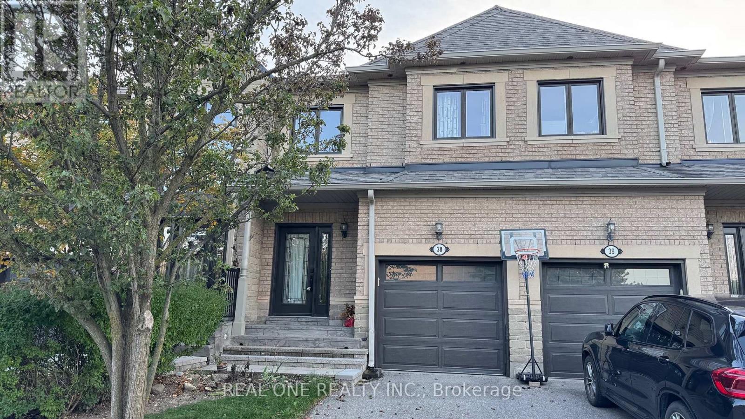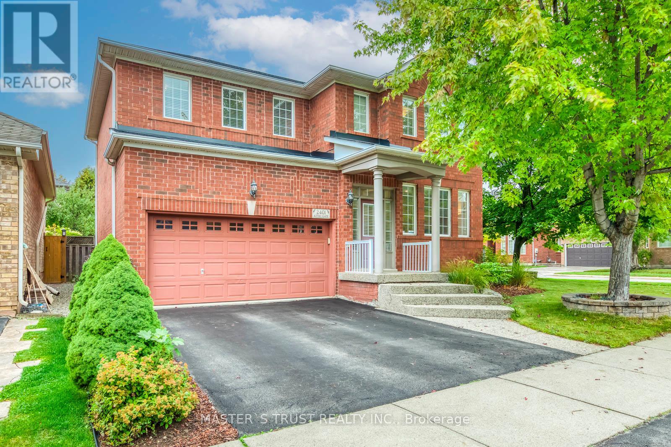3213 - 195 Redpath Avenue
Toronto, Ontario
Stylish 1-Bedroom in Prime Yonge & Eglinton Location! Bright and spacious with laminate flooring throughout, this well-appointed unit features a large bedroom window and a modern kitchen equipped with stainless steel appliances and quartz countertops. Enjoy unbeatable access to TTC transit, top-tier shopping, dining, groceries, schools, and more - all just steps away. Ideal for urban professionals or savvy investors seeking location and lifestyle. (id:60365)
4 Page Avenue
Toronto, Ontario
Larger than it looks! Welcome to this Bayview Village ranch bungalow, situated on a stunning 70 ft frontage premium ravine lot, with extensive table land, offering the perfect blend of nature and luxury. With lush perennial gardens, mature landscaping, and a sparkling outdoor saltwater concrete pool, this home is a private retreat just minutes from the city's best amenities. It's Cottage Living in the Heart of the City! Step inside this beautifully updated home where over 4,000 sq. ft. of living space (including an 800 sq. ft addition) provides comfort, style, and endless possibilities. Enjoy a gourmet kitchen designed for culinary enthusiasts; Four fully renovated bathrooms with high-end finishes; Spacious, light-filled rooms perfect for everyday living and entertaining. Nestled in a prime location with easy access to Sheppard subway, GO train, Bayview Village shopping, and top-rated schools, this home is an entertainer's dream - offering city convenience with a tranquil, cottage-like feel. Don't miss this rare opportunity to own a one-of-a-kind ravine property! (id:60365)
35 Nevada Avenue
Toronto, Ontario
Spacious, well-laid-out home at Bayview and Steeles in one of North York's most sought-after neighborhoods, ready for your personal updates. Offering generous principal rooms, a bright open living/dining area perfect for gatherings, and a large family room overlooking a pool-sized backyard. There's also a main-floor family room and an office that can be used as a 5th bedroom. The kitchen present a sunny eat-in area, with backyard views, and extended ceiling-height cabinetry. Enjoy soaring 16+foot ceilings in the foyer (***that has been freshly painted***) with an elegant wood staircase, classic solid hardwood parquet floors throughout most of the main level and all the upper levels, a convenient main-floor laundry room with side door access, and four oversized bedrooms upstairs perfect for family living. The partially finished basement provides a large recreation space, a 4-piece bathroom, and ample storage areas, including a cold room with cedar-lined closets. Whether you're a family looking to customize a forever home in a prime location, or a contractor/investor searching for a property with excellent bones and upside potential, this is a rare opportunity. Just steps from top schools, parks, shopping, and transit. Bring your vision and make it your own! (id:60365)
2312 - 60 Fredrick Street
Kitchener, Ontario
Live in the heart of downtown Kitchener at 60 Frederick Street. A modern design and unbeatable convenience. This stylish 1-bedroom, 1-bathroom unit offers open-concept living with floor-to-ceiling windows, a private balcony, and also stunning city views. Modern open concept kitchen equipped with stainless steel appliances, quartz countertops, sleek cabinetry and vinyl flooring. Enjoy the ease of in-suite laundry, and a practical layout designed for everyday comfort. The building is packed with amenities: concierge service, yoga room, a gym, party room, and a rooftop terrace with BBQs. Fast Rogers internet is included with your unit! You're just steps from the LRT, GRT transit, Conestoga College DTK Campus, UW School of Pharmacy, Kitchener Farmers Market, restaurants, bars, coffee shops, and Kitchener's Innovation District with companies like Google, Communitech, and D2L all nearby. Parking is available across the street at Conestoga building for 130 approx. a month. The seller is willing to pay credit for two-year parking at Conestoga building. Whether you're a first-time buyer, investor, or looking for a low-maintenance urban lifestyle, this condo has it all. Book your showing today and experience downtown living at its best! (id:60365)
13 - 91 Poppy Drive E
Guelph, Ontario
This stunning end-unit townhouse is the one you've been waiting for! Completely upgraded with granite countertops, a brand-new deck , a walk-in pantry, and a fully finished basement, this home is truly move-in ready. The expansive primary suite features a large walk-in closet and a private 3-piece ensuite, while two additional spacious bedrooms and an oversized stairwell window fill the home with natural light. Located just a short walk from South End amenities-including a movie theatre, restaurants, grocery stores, banks, and gyms-and only 10 minutes from Highway 401, this location offers both convenience and lifestyle. With its modern upgrades and ideal location, this townhouse is a perfect fit for so many buyers. Don't miss out-schedule your viewing today! (id:60365)
456 Waterloo Street S
Cambridge, Ontario
Over $110,000 in upgrades have transformed this South Preston (Cambridge),brick 2-storey into a home that blends timeless character with modern comfort. From the new roof and soffit to the thoughtfully designed main floor addition with private bedroom or office, 3-piece bath, and its own entrance, every detail has been considered. Curb appeal shines with classic brick accented by newer windows and a touch of white siding, all on a sunny corner lot with a covered front porch stretching across the front of the home. Inside, rich original hardwood trim, hardwood floors, and a wood-burning fireplace create a warm, inviting living room. Sliding glass doors connect the living, dining, and kitchen areas, making entertaining effortless. Upstairs offers three spacious bedrooms with soaring ceilings, hardwood floors, neutral tones, and bright windows, along with a well-appointed 4-piece bath. The fully finished basement provides additional living space with cozy carpeting, another bedroom, a 3-piece bath, and a separate side entrance ideal for extended family or income potential. Located just minutes from Hwy 401, within walking distance to Preston High School, Preston Public School, and scenic trails along the Grand River, this home offers the perfect combination of comfort, convenience, and charm. (id:60365)
345 Park Road S
Oshawa, Ontario
Discover this charming all-brick bungalow featuring a separate-entrance basement unit, perfect for extended family living or rental income. Situated on an impressive 0.412-acre (17,954.19 sqft) lot, this property offers exceptional outdoor space with a scenic creek running through the backyard, complete with a bridge leading to an additional vacant parcel of land. Zoned R2, the property presents exciting future development potential, allowing for the possibility of an additional dwelling. With its combination of natural beauty, functionality, and investment opportunity, this home is a rare find for homeowners and investors alike! Conveniently located just minutes from Hwy 401 and the Oshawa Centre, this home offers both comfort and accessibility. The main floor has been beautifully renovated and meticulously maintained, featuring hardwood floors, pot lights, and walk-outs from both the kitchen and primary bedroom to a raised deck overlooking the picturesque yard. The basement apartment boasts a separate entrance, a spacious living area, a second kitchen, a 4-piece bath, and a primary bedroom with a large walk-in closet. Additional highlights include laundry on both levels, parking for up to 5 cars, and a 14' x 24' shed/workshop complete with hydro and a loft. A gas BBQ line, along with all appliances and existing light fixtures, are included for your convenience. (id:60365)
3702 - 99 John Street
Toronto, Ontario
This elegant one-bedroom plus den unit is situated in the prestigious PJ Condos, located in one of the most sought-after neighbourhoods! Perched on a high floor, this modern, open-concept suite boasts 9-ft ceilings and large floor-to-ceiling windows offering unobstructed, stunning south-facing views of the CN Tower and Lake Ontario. Enjoy a host of luxurious amenities, including an outdoor pool with hot tub, sundeck, terrace with BBQ area, private party kitchenette and dining room, fitness centre, and business centre. With theatres, hospitals, restaurants, shops, and TIFF right at your doorstep, you're just minutes away from the Financial District, P.A.T.H., subway, streetcars, and more! **EXTRAS** Stainless steel appliances: fridge, stove, B/I dishwasher, microwave. washer and dryer, light fixtures, professionally installed window coverings, and Den with a sliding door can be used as 2nd Bedroom or office. (id:60365)
412 - 5 Frith Road S
Toronto, Ontario
Bright Spacious 1Br 1Wr Apartment. Huge Terrace Balcony 13Sq.Meters W/ Splendid Views, Barbecue Allowed, Visitors Parking,Gym,Party/Meeting Room,New Modern Sauna!Hydro+Heat+Water&1Parking Included!Well-Maintained Building With Secure Access, Enclosed Park&Outdoor Pool.Great Location!Amenities:Parks,Restaurants,Groceries,Public Transit,Schools&York University,Hospital,Major Hwy's, Golf Courses,& More!Famous Downsview Park Merchants Market In 10 Min Away (id:60365)
15 Belinda Drive
Brampton, Ontario
One-Of-A-Kind And Meticulously Maintained Freehold Semi-Detached Raised Bungalow Built In 2003 By Rosehaven Homes. Move-In Ready & Located Conveniently In Family Friendly Fletcher's Meadow. Distinguishing Ourselves From Other Homes, This Property Boasts A Rare Open Concept Floor Plan Showcasing Exquisite Architectural Exterior & Interior Design, Superior Construction Quality And Major Curb Appeal. Welcome Through The Covered Front Porch; Open The Door And You Are Immediately Greeted With Sky High Ceilings & Beautiful Accents Like Pot Lights, Crown Moulding, California Shutters & Hardwood Floors Throughout. Stunning, Raised Loft-Style Living Room With Luxurious Gas Fireplace & Cathedral Ceilings. Main Floor Showcases A Beautiful, Minimalist Kitchen With QuartzCountertops & Modern Touch Screen Display Samsung French Door Fridge. A Unique, South-Facing Sunlit Primary Bedroom With Walk-In Closet, 4 Piece Ensuite And Relaxing Soaker Tub. Separate Side Entrance & Separate Entrance From Garage. Fully Finished Basement With Full 4 Piece Bathroom, Living Area, 2 Bedrooms & Laundry Room. Enjoy A Fenced Backyard With Deck & Garden Shed. This Is The One!! (id:60365)
38 - 2250 Rockingham Drive
Oakville, Ontario
This is a fully furnished condo townhouse. Welcome to this exceptional 3-bedroom, 4-washroom home located in the prestigious Joshua Creek neighbourhood of Oakville, a community well known for its top-rated schools and family-friendly setting. The home offers a bright and functional layout with an open living and dining space, while the modern kitchen is equipped with stainless steel appliances and flows seamlessly into the dining and living areas, creating the perfect space for both family living and entertaining. Ideally situated close to schools, parks, trails, shopping, and major amenities, this townhouse provides the perfect balance of convenience, comfort, and modern living. Outside maintenance is included, making it easy to simply move in and enjoy the luxury lifestyle in one of Oakvilles most sought-after neighbourhoods. (id:60365)
2401 Aztec Gate
Oakville, Ontario
Absolutely Mint Condition! Beautiful Renovated Ballantry Built 4 Bdrm Double Garage Home On Builder's Premium Wide Conner Lot In Sought-After West Oak Trails! Close To School, Park,Trail.This Home Offers 9Ft Ceilings, Upgraded Kitchen W/Maple Cabinetry W/Under Valance Lighting, Gleaming Hardwoods throughout, Bdrm Level Laundry, Pot Lights, Master W/5Pc Ensuite, Custom Wooden Window Coverings & More! Backyard W/Custom Deck! You Will Love It!!! (id:60365)

