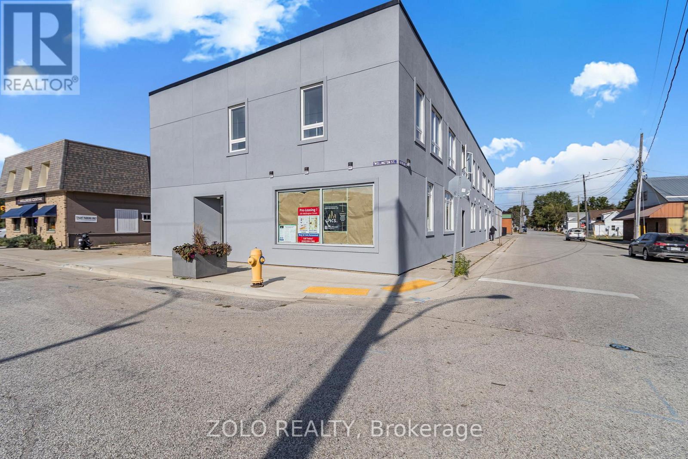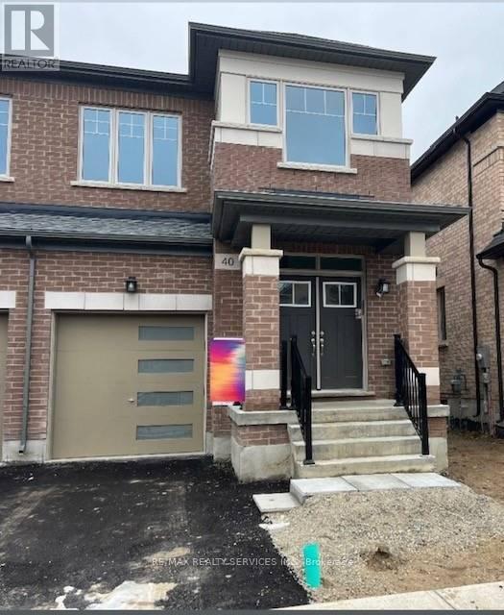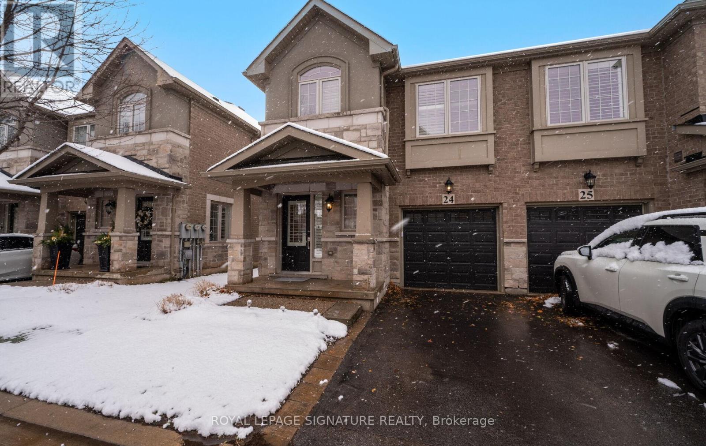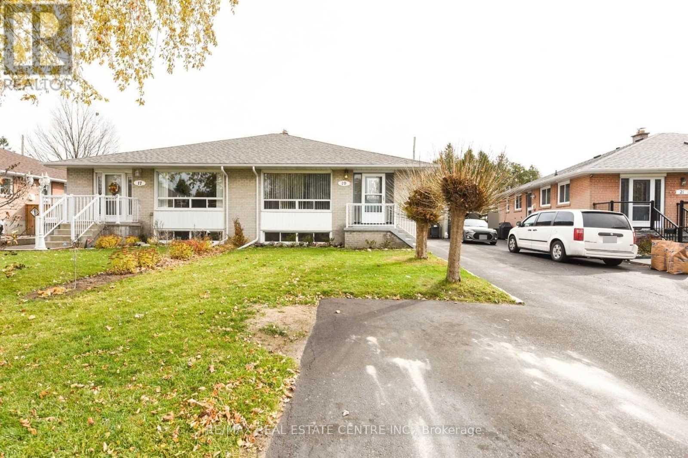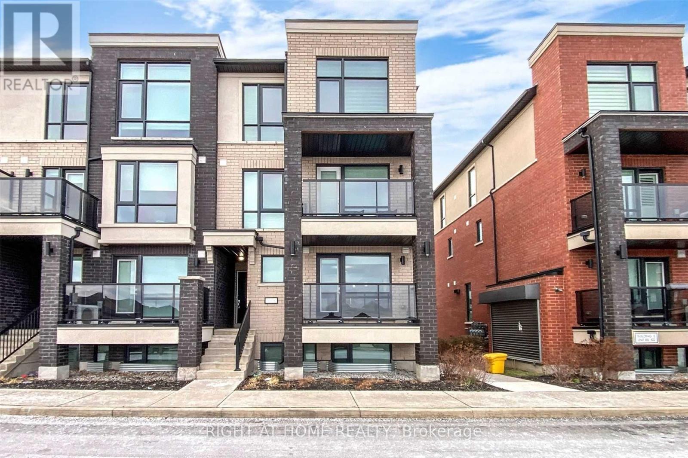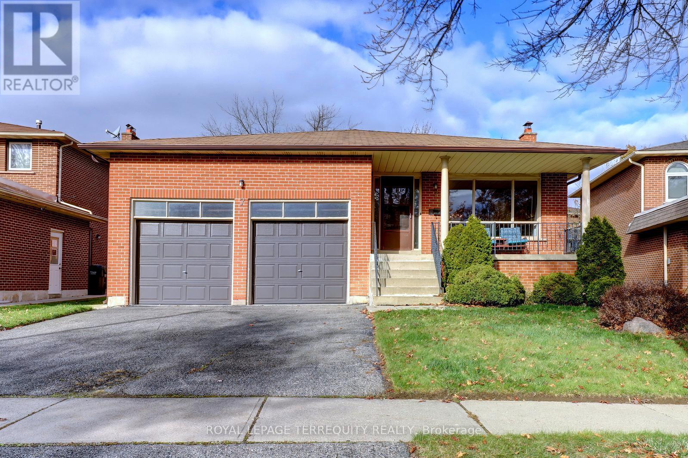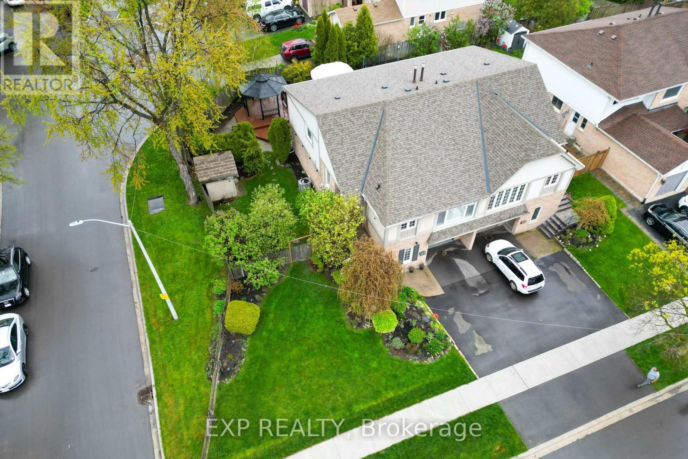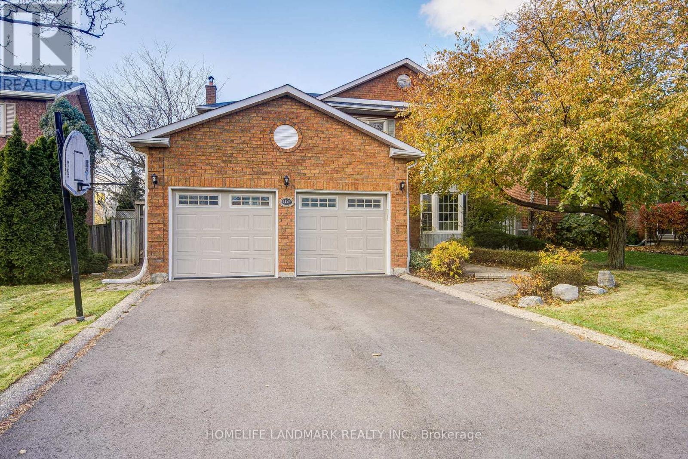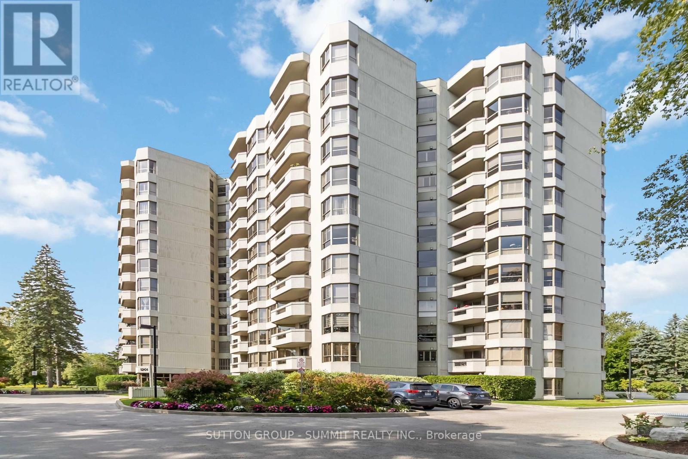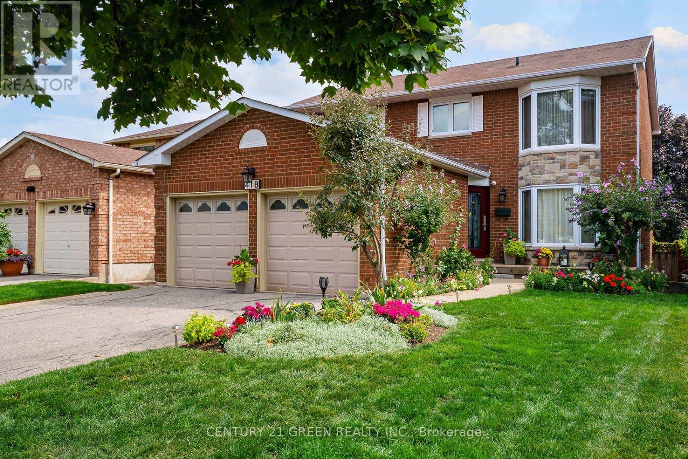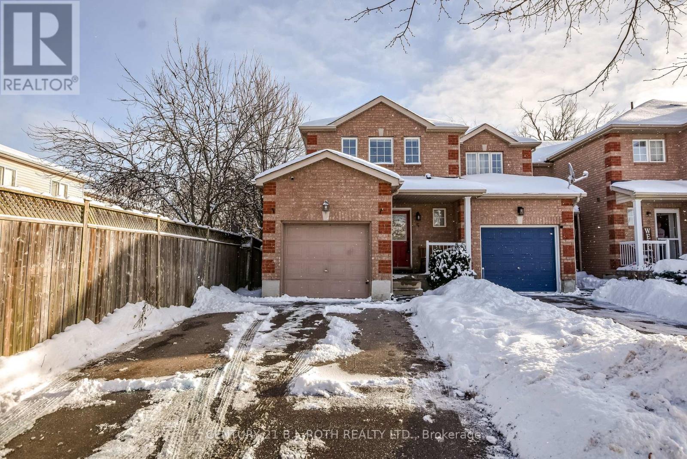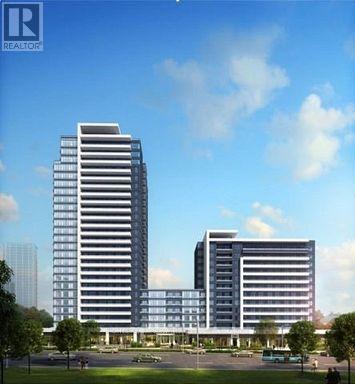Unit # 8 - 206 Wellington Street
Chatham-Kent, Ontario
Elevate Your Lifestyle in Wallaceburg, Chatham-Kent. Discover the ultimate in comfortable living in the newly renovated suite. Meticulously transformed from top to bottom, your new home offers the perfect blend of style, functionality and affordability. Available Immediately!!!! (id:60365)
40 Spinland Street
Caledon, Ontario
Welcome to this beautiful 2-year-old, carpet-free home in one of Caledon's most sought-after neighbourhoods! This spacious 4-bedroom detached offers an upgraded modern kitchen with quartz counters, stainless steel appliances, and a large island-perfect for family meals and entertaining. Enjoy hardwood flooring throughout, a bright open-concept living space, and a cozy fireplace for relaxing evenings. The primary bedroom features a walk-in closet and a luxurious ensuite. Located close to parks, schools, and amenities. Perfect for families looking for a clean, modern, and well-kept home! Tenant is Paying The 100% Utilities. (id:60365)
24 - 2086 Ghent Avenue
Burlington, Ontario
Welcome to refined executive living just moments from Downtown Burlington and the vibrant Brant Street corridor. This rare end-unit condo townhouse offers approx. 2,000 sq. ft. of beautifully finished space (1,473 sq. ft. above grade + 527 sq. ft. below), blending upscale design with unmatched urban convenience near the lakefront, boutique shops, dining, Spencer Smith Park, GO Transit, and major highways.The bright, open-concept main level features 9-ft ceilings, rich flooring, designer lighting,and expansive windows that maximize natural light-an advantage of the premium end-unit location. The chef-inspired KitchenAid kitchen impresses with custom cabinetry, a waterfall quartz island, and a 5-burner gas range, all flowing into the elegant dining and living areas.A striking stone gas fireplace with custom built-ins, a convenient 2-piece powder room, and whole-home audio with integrated home theatre elevate the space for everyday comfort and high-end entertaining.Upstairs, three generous bedrooms include a serene primary retreat with walk-in closet and spa-like ensuite. A stylish 4-piece main bath and second-floor laundry add to the thoughtful executive design.The fully finished lower level extends the lifestyle with a refined recreation room featuring wood-look flooring, LED pot lights, frosted glass doors, and a spa-inspired 3-piece bath with heated floors-ideal for a media room, office, gym, or guest suite.Smart home upgrades include Lutron lighting and Google Nest controls, providing modern comfort and efficiency.Set within a top-rated school district and close to parks, trails, and Burlington's signature waterfront, this home delivers the perfect blend of luxury, location, and lifestyle-ideal for professionals, downsizers, and families seeking executive living near Burlington's most coveted amenities. (id:60365)
Lower - 19 Alderbury Crescent
Brampton, Ontario
Bright and spacious 2-bedroom legal apartment featuring a great layout and laminate flooring throughout! Enjoy a walk-out to a large front and backyard, with all utilities included. Located in a quiet, family-friendly neighborhoods just minutes from Highways 410 and 407. Move-in ready, with Wi-Fi and IPTV included! (id:60365)
82 - 100 Dufay Road
Brampton, Ontario
Stunningly Upgraded, Immaculate and Move-In Condition => Well Maintained Modern Complex => Located In A Prime, Fast Growing Newer Area Of Brampton with Easy Access to Amenities => Gorgeous Open Concept Ground Level Floor Plan Perfect for Entertaining & Everyday Living=> Highly Sought-After C O R N E R Unit => Freshly painted interiors showcasing timeless appeal => Upgraded Kitchen With Stainless Steel Appliances, Picture Window & Breakfast Bar => Spacious Two-Bedroom Layout => T W O F O U R - P I E C E B A T H R O O M S (Other units have only 1.5 Bathrooms) => Enjoy Two Separate open B A L C O N I E S With Walkouts From Living Room And Bedroom Bringing in Abundant Natural Light and Fresh Air => Quality Laminate Floors Throughout; Combining Style with Easy Maintenance => Conveniently Located Near Mount Pleasant Go Station, Public Transit, Parks, Schools, Grocery, Longos, Worship Place, Banks, And Mount Pleasant Village Community Center & Library => Experience exceptional value-this townhome combines affordability with premium quality and a prime location. (id:60365)
7 Princeton Terrace
Brampton, Ontario
Welcome to this bright and spacious 4-bedroom, 3-bath family home, perfectly designed for families, investors, or first-time buyers seeking incredible value in one of Brampton's most desirable neighbourhoods. Enjoy the charm of this quiet street from a large, inviting front porch, perfect for morning coffee or evening relaxation. Step inside to discover open-concept living and dining areas that flow seamlessly into a sun-filled eat-in kitchen with walk-out balcony, ideal for family gatherings. The ground-level family room offers warmth and character with its wood-burning fireplace and walk-out to a generous fully fenced backyard, perfect for entertaining or outdoor play. Hardwood floors add elegance throughout. Upstairs, the primary bedroom features a private ensuite, while additional bedrooms offer space and comfort for the whole family. The separate entrance to the expansive lower-level areas provide in-law suite potential or rental opportunities. Additional highlights include a double-door 2-car garage, above-grade lower level windows, and proximity to top-rated schools, parks, and the beautiful Professor's Lake-a hub for recreation and relaxation. Don't miss your chance to call this beautiful home your own! (id:60365)
3072 Autumn Hill Crescent
Burlington, Ontario
Awesome Spacious Semi-Detached Home In A family-friendly neighborhood with a diverse community and easy access to amenities of Burlington. Home to a mix of families with children, couples without children, and retirees. You'll love the great schools, parks, and recreational facilities. Almost 1800Sqft Of Interior Living Space, Hardwood Floors, Open Family Rooms On The Main And Lower, 3 Sizeable Bedrooms. This Property has modern upgrades with timeless elegance. Every corner reflects meticulous attention to detail, from sleek appliances to a new furnace & AC unit. (id:60365)
1124 Creekside Drive
Oakville, Ontario
Stunning 4+2 Bdrm Home Backing Onto Park and Tennis Court In Desirable Wedgewood Creek ! Quiet family street.Move-in ready with hardwood floor thru-out, custom millwork & built-in speakers(As is). Gourmet eat-inkitchen w/ granite counters, island, S/S appliances & ample storage. Bright main floor w/large windows overlooking private SW-facing yard.2nd flr offers 4 spacious bdrms & upgraded baths. Primary features sitting area w/ panoramic windows, W/I closet & luxury 5-pc ensuite w/ heated marble flrs, Jacuzzi tub & steam shower.Prof finished basement w/ large rec room, gas FP, wet bar & 2 extra bdrms-ideal for guests/homeoffice. Backyard oasis w/ in-ground pool (brand new liner), stone pavers & low-maintenance landscaping. Double garage, landscaped grounds & paver walkway. Close to top schools, parks,trails & shopping. (id:60365)
807 - 1201 North Shore Boulevard E
Burlington, Ontario
Welcome to this bright and spacious 2 bedroom and 2 bathroom suite in one of Burlingtons most desirable locations. With convenient access to the QEW, 403, 407 and GO Station, Lakewinds Condomium is a well maintained building with a full suite of amenities including an outdoor heated swimming pool, tennis court, fitness centre, sauna, workshop, party room and 3 outdoor BBQ areas. The unit has been well taken care of and features 2 large bedrooms each with its own 3-piece ensuite bathroom, a large upgraded eat-in kitchen, and a bright and spacious living area along with an ensuite laundry room. The unit also features South facing views of Lake Ontario along with one parking spot and a locker for extra storage. The central location of Lakewinds is unbeatable being directly across street from Joseph Brant Hospital, walking distance to Downtown Burlington, Spencer Smith Park along with beaches and walking trails. Come see what Lakewinds has to offer. (id:60365)
418 Chieftan Circle
Mississauga, Ontario
Welcome to this warm and inviting 4+2 bedroom, 4 bathroom detached home thoughtfully upgraded and designed with families in mind. Offering over 3000 sq ft of total living space, this home features a practical layout with distinct living and dining areas that offer both comfort and functionality. Hardwood flooring flows throughout the main and upper levels, creating a cozy and elegant feel. The kitchen is bright and spacious, perfect for preparing family meals and gathering together. Enjoy the convenience of main floor laundry, and plenty of space to live. work, and relax. Upstairs, you'll find four generous bedrooms including a primary retreat with a large walk-in closet and a 4-piece ensuite with both a soaker tub and separate shower. Two of the bedrooms feature wall-to-wall closets, offering excellent storage. The fully finished basement adds incredible value with two additional bedrooms, a 2-piece bath (with easy potential to add a tub or shower), durable laminate flooring, and a large open space ideal for family movie nights, kids play area, or a weekend hangout zone. Perfectly located in a quiet, family-friendly neighborhood, you're just minutes to all levels of schools, parks, community centres, churches, grocery stores, Heartland Town Centre, and Square One plus easy access to Highways 403, 401, and 407 makes daily commuting a breeze. This home has the space, warmth, and features every family needs. Come take a look it truly feels like home. Updated windows and doors, high-efficiency furnace and air conditioner, plus plenty of storage throughout. Enjoy a large deck in the backyard surrounded by vegetable and fruit trees, along with beautiful flowers in the front yard that add to the home's great curb appeal. Located in a friendly, welcoming neighborhood ideal for families. (id:60365)
5 Black Cherry Crescent N
Barrie, Ontario
Welcome to 5 Black Cherry Crescent. Located in Barrie's sought-after Holly neighbourhood, this beautifully maintained and updated semi-detached home features new laminate flooring throughout and a bright, functional layout. Perfect for first-time buyers or families, it offers a one-car garage and a private backyard.Conveniently close to Highway 400, Park Place Shopping Centre, Tangle Creek Golf Course, the Peggy Hill Community Centre, and the Ardagh Bluffs trail system. Families will appreciate nearby Bear Creek Secondary School, along with excellent Catholic and Public elementary schools.A fantastic opportunity in one of Barrie's most desirable communities. (id:60365)
1006 - 7890 Bathurst Street S
Vaughan, Ontario
Premium Location In The Heart Of Thornhill! 1 Bd + Den With 2 Bathrooms, 9 Foot Ceilings, Bright, Clean, Spacious Condo, 2 Separate Closets At The Entrance. Prestigious Legacy Park. Open Concept 660 Sq Ft, Plus 70 Sq Ft Big Beautiful Balcony with Southern exposure, And Parking. Building With Great Amenities. Features Granite Countertop, Stainless Steel Appliances, Ensuite Laundry. Walking Distance To Shopping, Transit, Schools, Parks, Synagogues, Restaurants & Promenade Mall. (id:60365)

