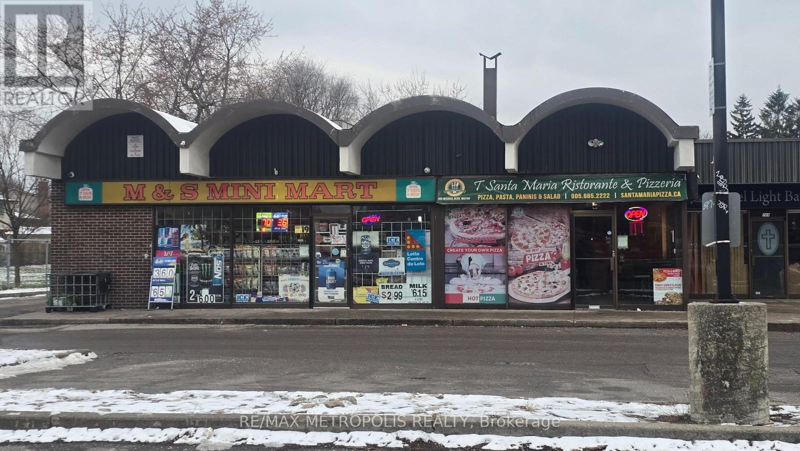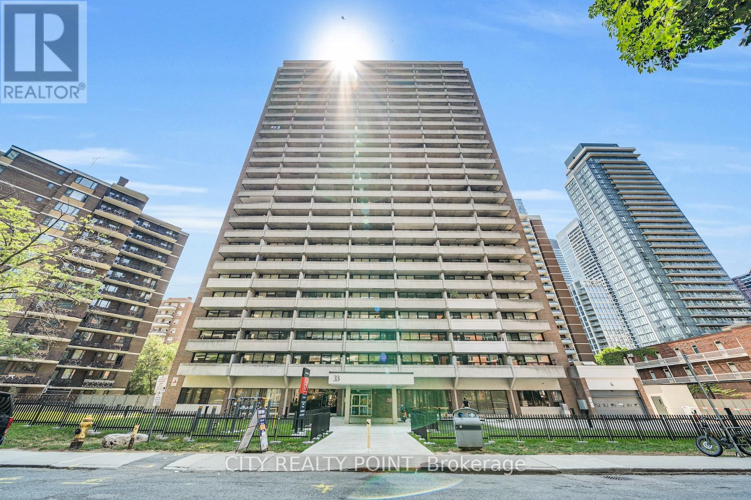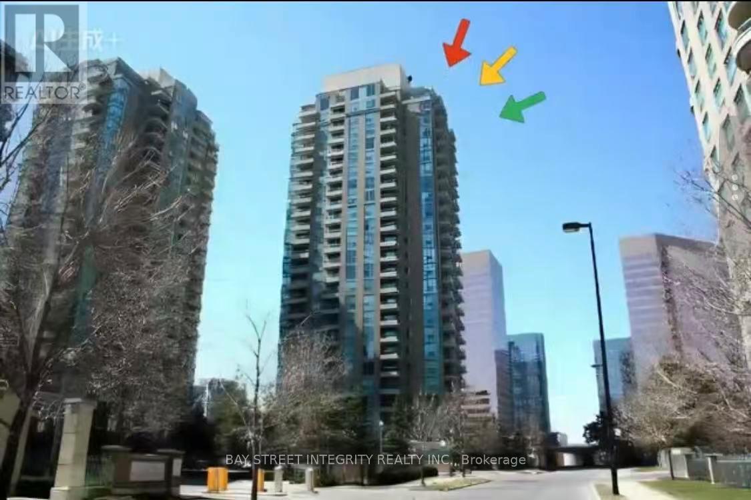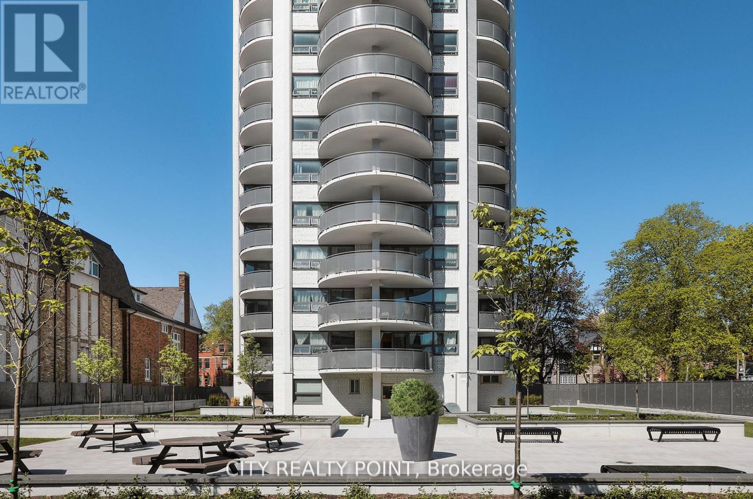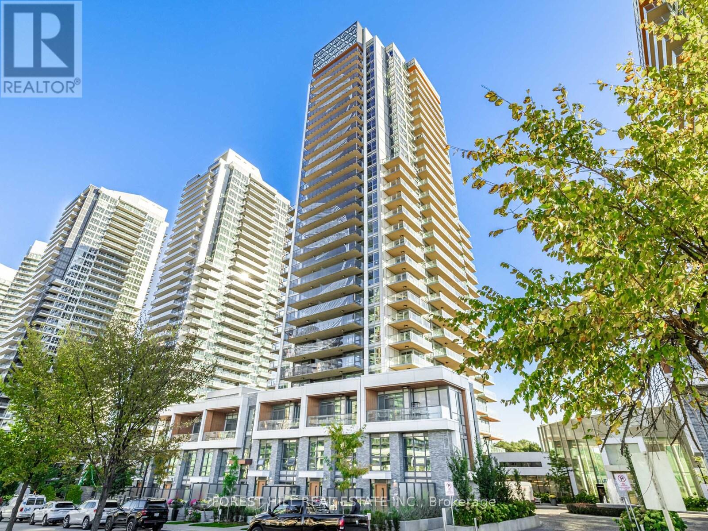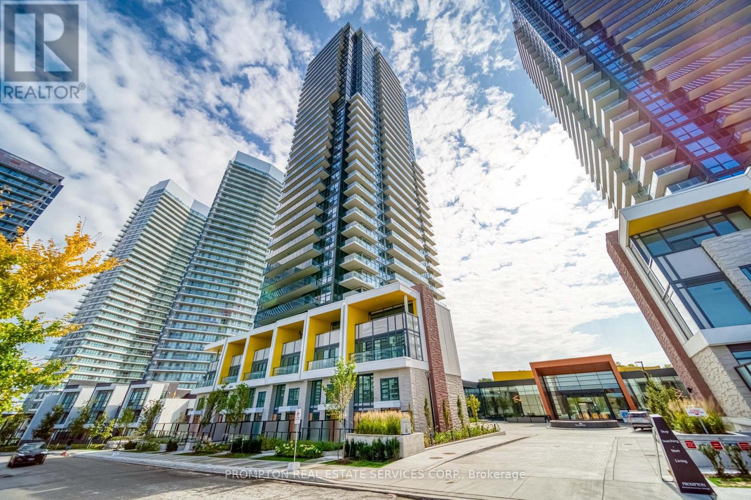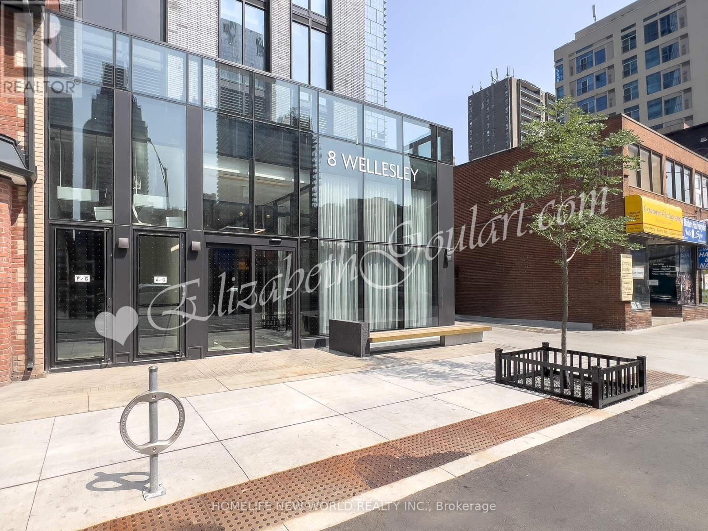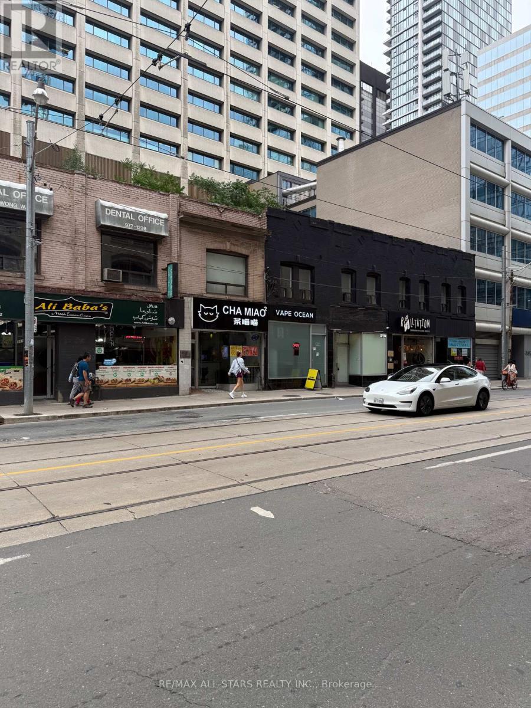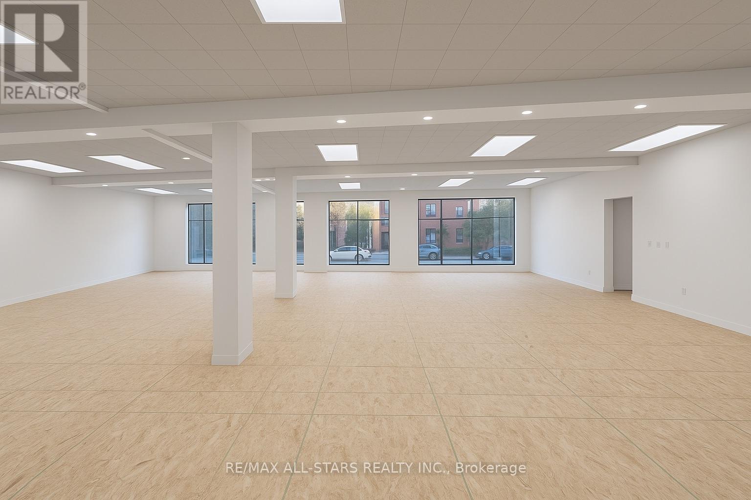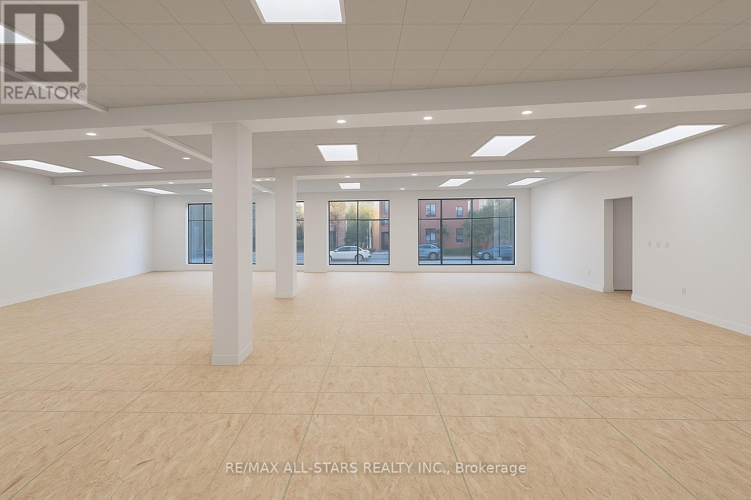10 - 261 Michael Boulevard
Whitby, Ontario
Excellent opportunity to own a commercial building with a long-standing convenience store tenant in a high-demand Whitby location. This income-producing property at 261 Michael Blvd #10 offers a stable tenant operating a convenience store with a lease in place until March 2027, currently paying $3,500 per month plus HST. The property is surrounded by strong community amenities, including several schools within a 2 km radius such as West Lynde Public School, St. Marguerite d'Youville Catholic School, Colonel J.E. Farewell Public School, Henry Street High School, and All Saints Catholic Secondary School. Located in a family-friendly neighborhood with parks, residential homes, transit, and major amenities nearby, this property provides excellent visibility, steady foot traffic, and reliable long-term investment potential. (id:60365)
1515 - 33 Isabella Street
Toronto, Ontario
TWO MONTHS FREE* | DOWNTOWN TORONTO BLOOR & YONGE | STUDIO APARTMENT | Now offering up to TWO MONTHS FREE (one month free rent on a 12-month lease or 2 months on 2 years lease). Enjoy the best of downtown living at 33 Isabella Street, just steps from Yonge & Bloor. This bright, well-designed studio offers modern comfort in one of Toronto's most connected neighbourhoods. Walk to universities, shops, cafés, restaurants, Yorkville, Queens Park, College Park, Dundas Square, and multiple TTC subway lines. Ideal for students, young professionals, and newcomers, the building is rent-controlled, professionally managed and well-maintained balancing style, space, and urban convenience. Building amenities: gym, games/theatre room, party/multipurpose room, bright laundry.Heat, water & hydro included in rent. Portable A/C units permitted. Reserved parking available ($225/month) Move in today and experience central Toronto living with everything at your doorstep. (id:60365)
1203 - 1 Pemberton Avenue
Toronto, Ontario
Location! Location! Location! Underground tunnel to the subway station and TTC. Short Walk to YRT. Corner suite; laminated floor throughout! Solarium Used as 2nd Bedroom with floor to ceiling windows and door. Earl Heigh High School and Cummer Valley Middle School. According to building management, only singe family is allowed in living in the building. Prefer pet free smoke free tenants. (id:60365)
402 - 485 Huron Street
Toronto, Ontario
*TWO MONTHS FREE* | Now offering TWO MONTHS FREE (one month free rent on a 12-month lease or 2 months on 2 years lease) Stunning Bachelor Studio Retreat in the Heart of The Annex!** Discover urban living at its finest at 485 Huron Street in Toronto's vibrant Annex neighbourhood. Nestled in a rent-controlled building, this bright and modern unit offers unbeatable value and an ideal location for young professionals, students, or anyone craving city convenience with a touch of charm.**Why You'll Love It:** - *TWO MONTHS FREE* (8th month and 20th)) - **Rent-Controlled** No unexpected rent spikes! - **All Utilities Included** (except hydro) - **Parking & Storage Lockers Available** (additional monthly fee) **Prime Location Perks:** - Steps to the subway for seamless city commuting - Minutes from University of Toronto perfect for students or staff - Walk to trendy shops, restaurants, and entertainment - Relax in a landscaped backyard your private outdoor oasis **Apartment Highlights:** - Freshly renovated with modern finishes - Bright living space with private balcony - Brand-new appliances: fridge, stove, dishwasher, microwave - Sleek hardwood and ceramic floors - Freshly painted and move-in ready **Building Features:** - Secure, well-maintained with camera surveillance - On-site superintendent for peace of mind - Smart card laundry facilities - Bicycle racks and parking options - Brand-new elevators **Available NOW Move In This Weekend!** Agents welcome we are happy to collaborate with your clients. Lockers and parking spots are ready to rent. Don't miss out on this gem in one of Toronto's most sought-after neighbourhoods! (id:60365)
2706 - 27 Mcmahon Drive
Toronto, Ontario
Discover This Beautifully Finished, Move-in-Ready Residence Inspired by The Refined Elegance of French Garden Living, Featuring Oversized Balconies and Premium Finishes Throughout. Ideally Situated In The Highly Coveted Concord Park Place Community, This Sophisticated 2+1 Bedroom, 2-Bathroom Suite Seamlessly Blends Functional Design With Luxurious Details, Offering a Tranquil Retreat In The Vibrant Heart Of The City. The Expansive Layout Boasts Soaring 9-Foot Ceilings And An Open Concept, Meticulously Crafted Floor Plan That Optimizes Every Square Inch to Enhance Your Living Experience. This Modern Kitchen Is Equipped With Top-of-the-Line Miele Appliances, Exquisite Quartz Countertops, and Sleek Cabinetry. the Primary Suite Serves as a Serene Sanctuary With Generous, Wall-to-Wall Closets and Built-in Organizers, While the Bathrooms Exude Spa-Like Sophistication, With the Master Bathroom Offering Ample Storage, Contemporary Fixtures, and a Calming Ambiance. *** Residents Of Saisons Enjoy Private Access To 80,000Sf Mega Club With Luxury Amenities Including an Indoor Pool and Hot Tub, Basketball and Badminton Courts, Tennis Court, Bowling Alley, Golf Simulator, Squash Court, Yoga and Dance Studios, Arcade and Games Room, Karaoke Rooms, Gym, Theatre, Banquet Rooms, Children's Playroom, and Outdoor Bbq Terrace. **Located Just Steps to Bessarion and Leslie Subway Stations, Go Train, Bayview Village, Ikea, Canadian Tire, and the New Ethennonnhawahstihnen Community Centre and Library. Minutes to Highways 401, 404, and the Dvp. A Rare Offering That Blends Luxury Living With Unmatched Connectivity and World-Class Amenities. Price Includes 1 EV Parking And 1 Locker. (id:60365)
1803 - 95 Mcmahon Drive
Toronto, Ontario
Luxurious Condominium Building In North York Park Place. Bright & Spacious 1Br 505 Sf & 50 Sf Large Balcony Featuring 9'Ceiling, Floor To Ceiling Windows, Laminate Floor Throughout, Premium Finishes, Roller Blinds, Quartz Countertop. Conveniently Located At Leslie And Sheppard, Walking Distance To 2 Subway Stations. Oriole Go Train Station Nearby. Easy Access To Hwys 401, 404 & DVP. Close To Bayview Village, Fairview Mall, NY General Hospital, IKEA, And More. Premium Amenities Include Indoor Swimming Pool, Tennis Court, Full Basketball Court, Gym, Bowling Lanes, Pet Spa, And More. **$2,350 with parking, or $2,250 without parking** (id:60365)
5312 - 8 Wellesley Street W
Toronto, Ontario
Welcome to this brand-new 2-bedroom, 2-bathroom unit that sits on the 50+ high floor with unobstructed panoramic views. Perched on a high floor, this SouthWest corner unit offers breathtaking views of the city and lake. A modern open-concept layout, with upscale finishes, perfect for professional or anyone who is seeking style and comfort. The modern open-concept kitchen is equipped with built-in appliances, quartz countertops and a designer backsplash. Living and Bedrooms furnished with modern lighting fixtures. Window Blinds installed on all windows. This move-in-ready unit offers luxury and convenience in one of Toronto's most sought-after neighbourhood. Residents enjoy world-class amenities: fully equipped fitness center, outdoor lounge & dining spaces, games area, business center, and 24-hour concierge service. With a Walk Score of 99 and Transit Score of 93, you are just steps from Wellesley Subway Station, and minutes from UofT, Toronto Metropolitan University, Yorkville, Eaton Centre, the Financial/Discovery Districts, and endless dining & entertainment. Move in and experience the elevated luxury living in the heart of downtown. (id:60365)
805 - 6 Greenbriar Road
Toronto, Ontario
A Stunning 1+1 Unit In The Boutique Bayview At The Village Condo In Prime North York Location, Featuring Modern Layout With 9-Foot Ceilings, Sleek Laminate Flooring Throughout, Floor-To-Ceiling Windows. Modern Kitchen With Premium Stainless-Steel Appliances And Central Island. Comfortable And Bright Bedroom With Large Windows And Walk-In Closet. The Den Can Easily Be Used As An Office, Study Area Or Second Bedroom. This Boutique Condo Is Located At The Center Of North York. Just Steps from Bayview Village, Bayview & Bessarion Subway Stations, And Minutes to IKEA, Canadian Tire, Grocery Stores, Starbucks, And Countless Dining Options. Luxury Living, Prime Location - Ready For You To Move In. Easy Access To Hwy 401 And Hwy 404. Rare Chance To Live In One Of Toronto's Beautiful And Excellent-Connected Communities! (id:60365)
Unit B - 205 Dundas Street W
Toronto, Ontario
For Sublease - 205 Dundas Street West, Unit B, TorontoRetail Space | Approx. 350 Sq. Ft. | Downtown TorontoPrime ground-level retail unit available for sublease at Dundas Street West and University Avenue, right in the centre of downtown Toronto. This functional, compact space offers direct street exposure, a large display window, and strong visibility-ideal for small retail or service-based businesses looking for steady foot traffic and a manageable footprint.Property HighlightsProminent street exposure with a full display window along Dundas Street WestHigh pedestrian visibility in a dense retail, institutional, and commercial corridorSteps to Toronto Metropolitan University, major hospitals, office towers, and key amenitiesQuick access to Dundas Subway Station, streetcar routes, and major transit linksConsistent daytime and evening foot traffic from surrounding residential and employment nodesImmediate possession available, subject to landlord consentCR zoning allowing a variety of small-scale retail and service uses. A great opportunity to secure a well-located, highly visible retail space in one of Toronto's busiest and most accessible downtown neighbourhoods. (id:60365)
102 - 14 Mccaul Street
Toronto, Ontario
For Lease - 14 McCaul Street, Toronto (Queen St W & McCaul St)Approx. 2,500 Sq. Ft. Exceptional main-floor retail space in a high-exposure location steps from Queen Street West. The unit offers approx. 2,500 sq. ft. with prominent frontage on McCaul Street, surrounded by major cultural, academic, and institutional landmarks.HighlightsLarge, open-concept retail space with excellent visibilityHigh pedestrian activity from OCAD University, the Art Gallery of Ontario, and nearby hospitalsCR zoning permitting a broad range of uses, including retail, personal services, professional offices, wellness, and creative uses.Flexible layout suitable for major retailers, showrooms, clinics, specialty uses, and destination-style conceptsSteps to TTC streetcar routes with convenient access for staff and customersSurrounded by established retailers, cafés, studios, and everyday services, offering steady and diverse foot trafficLocationSituated in the Queen West/University cultural district, this property benefits from consistent pedestrian flow, proximity to major institutions, and strong neighbourhood demand. (id:60365)
103 - 14 Mccaul Street
Toronto, Ontario
For Lease - 14 McCaul Street, Toronto(Queen St W & McCaul St)Approx. 1,500 Sq. Ft. | Prime main-floor retail space in one of downtown Toronto's most energetic cultural areas. Offering approx. 1,500 sq. ft. with strong street presence on McCaul Street, this location benefits from heavy foot traffic generated by OCAD University, the Art Gallery of Ontario, nearby hospitals, and a dense residential and commercial community.HighlightsLarge, open-concept floor plan with excellent visibility and frontageStrong pedestrian activity from OCAD University, AGO, hospitals, and Queen Street WestCR zoning supporting a broad mix of uses, including retail, personal services, professional offices, wellness, creative studios, and specialty conceptsHighly adaptable space suitable for major retailers, showrooms, clinics, destination shops, and unique brand experiencesSteps to TTC streetcar routes with convenient access for staff and customersSurrounded by cafés, boutiques, studios, galleries, and everyday services, creating a vibrant and diverse customer baseLocationPositioned in the Queen West/University cultural district, this space offers consistent foot traffic, proximity to major institutions, and strong neighbourhood demand - ideal for businesses seeking visibility and long-term growth. (id:60365)
101 - 14 Mccaul Street
Toronto, Ontario
For Lease - 14 McCaul Street, Toronto(Queen St W & McCaul St)Approx. 3,000 Sq. Ft. | Prime main-floor retail space in one of downtown Toronto's most energetic cultural areas. Offering approx. 3,000 sq. ft. with strong street presence on McCaul Street, this location benefits from heavy foot traffic generated by OCAD University, the Art Gallery of Ontario, nearby hospitals, and a dense residential and commercial community.HighlightsLarge, open-concept floor plan with excellent visibility and frontageStrong pedestrian activity from OCAD University, AGO, hospitals, and Queen Street WestCR zoning supporting a broad mix of uses, including retail, personal services, professional offices, wellness, creative studios, and specialty conceptsHighly adaptable space suitable for major retailers, showrooms, clinics, destination shops, and unique brand experiencesSteps to TTC streetcar routes with convenient access for staff and customersSurrounded by cafés, boutiques, studios, galleries, and everyday services, creating a vibrant and diverse customer baseLocationPositioned in the Queen West/University cultural district, this space offers consistent foot traffic, proximity to major institutions, and strong neighbourhood demand - ideal for businesses seeking visibility and long-term growth. (id:60365)

