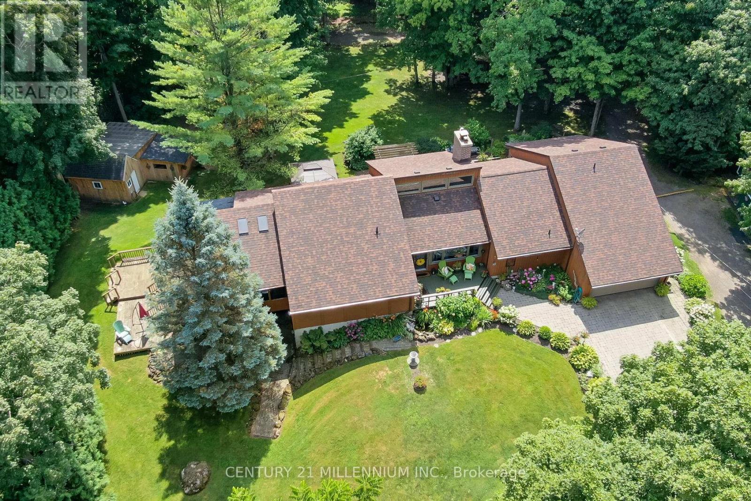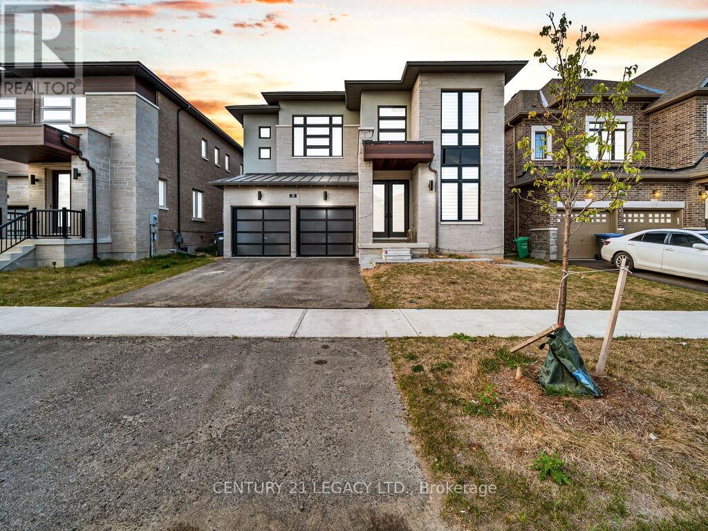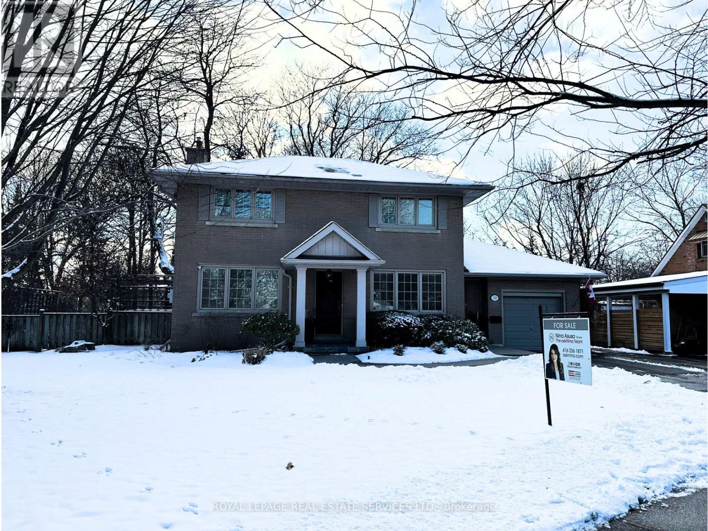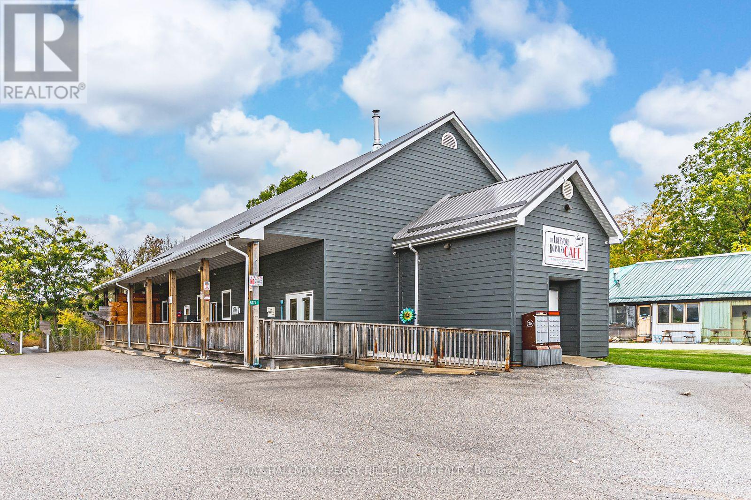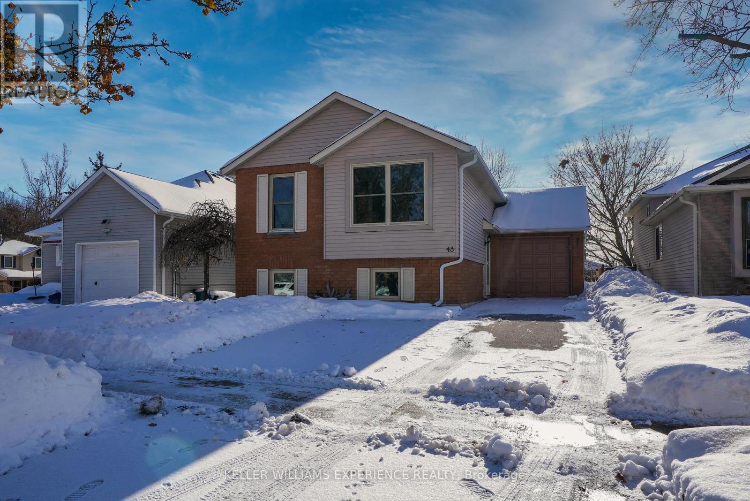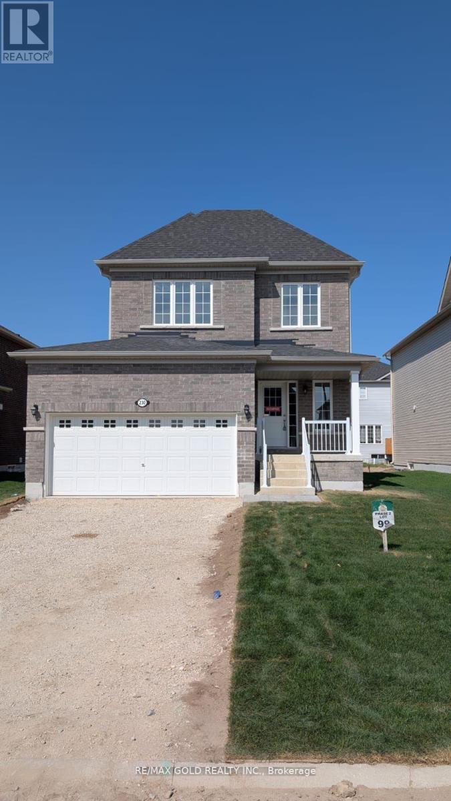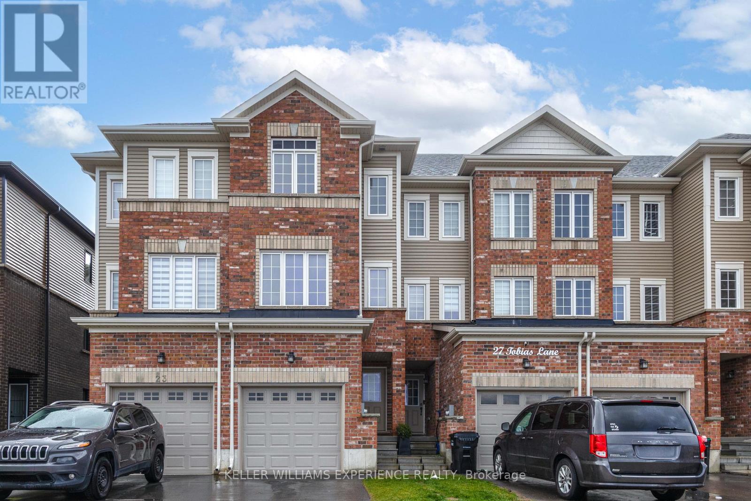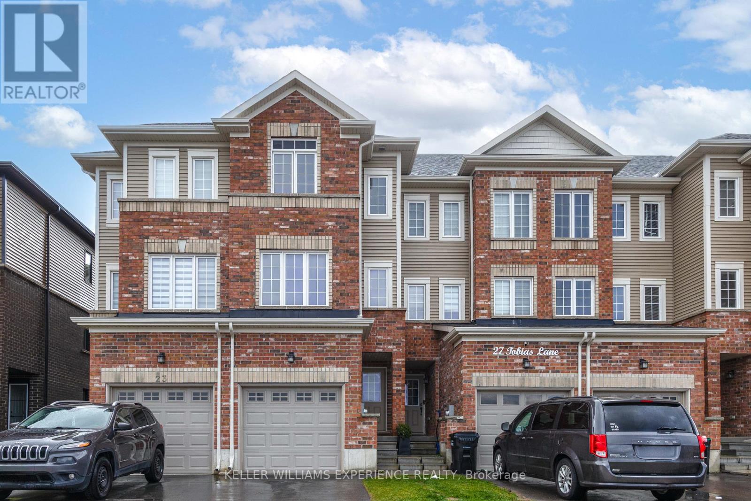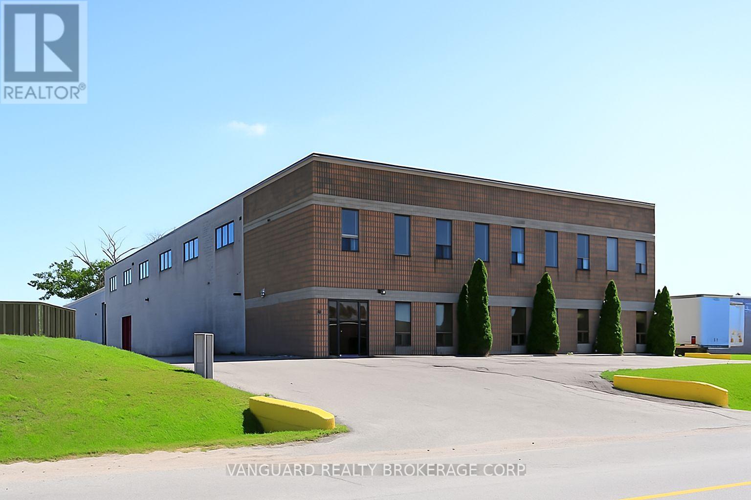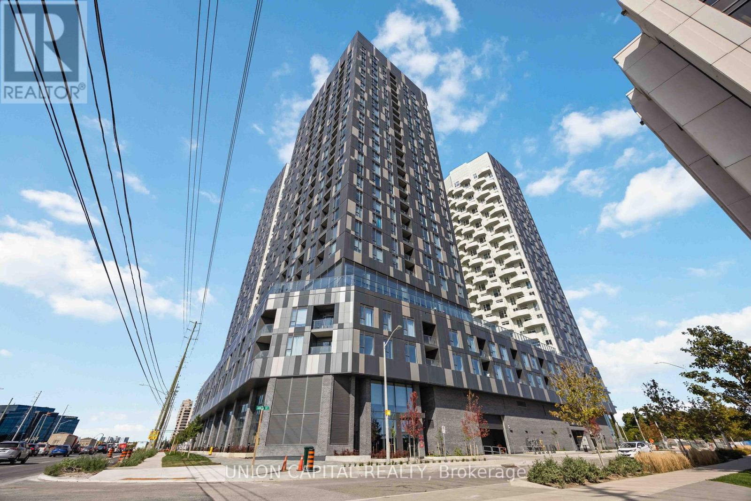11646 Dublin Line
Halton Hills, Ontario
Truly magical 10+ acre Halton Hills country estate offering an ideal equestrian set up, hobby farm, and absolute peace and tranquility that country living has to offer. Potential for an in-law suite and the versatility to accommodate a multi-generational family. At the heart of the property sits a fully renovated home offering over 5,000 square feet of thoughtfully designed living space. Inside, the scale of the home impresses immediately, soaring ceilings, expansive living areas, oak/walnut hand scraped hardwood flooring and natural light streaming through the oversized windows. A grand living room offers the perfect setting to gather by the cozy flag stone double sided wood burning fireplace radiating heat to both the living room and the dining room/kitchen area. Visitors will agree that the covered lanai situated just off the primary suite is one of the most serene spaces within the home. Take note of the sigh you release once you see this spa like space and to add a cherry on top, you can head over to the hot tub for further relaxation. Mature trees, including Maple trees, carefully preserved and nurtured over generations, create a breathtaking landscape that changes with the seasons. Walking paths weave through the grounds, inviting you to explore the property at your own pace, whether its an early morning stroll, a quiet afternoon horseback ride with nature, or a sunset walk under a canopy of leaves. Every corner of the land feels alive. If you are seeking a move from the hustle and bustle of the city while remaining in close proximity to all conveniences, this property offers the ideal balance of privacy and accessibility. (id:60365)
23 Duxbury Road
Brampton, Ontario
Modern Luxury Living at Its Finest! Welcome to this stunning 1 year new luxury home offering approximately 3800 sq.ft. of elegant living space, where no expenses or detail has been spared! This showstoper features With 4+3-bedrooms & 4+2 -bathrooms, fully loaded with premium finishes, smart functionality & modern design. A grand 10ft foyer, 9ft ceilings on 2nd floor, and a spacious open-concept kitchen with built-in Jennair appliances, quartz counters, breakfast bar & spice kitchen rough-in. Sun-filled family room with fireplace & oversized windows. Primary retreat boasts 2 W/I closets & 5pc ensuite. Imported light fixtures & internet wiring in all rooms. Finished basement with 2 separate apartments & private entries ideal for rental income or extended family. Finished garage with GDO, EV charger rough-in, split AC/heater rough-in, plus backyard gas line for BBQ. Prime location close to Hwy 410, Walmart, banks & everyday amenities. Move in & enjoy! (id:60365)
153 Elliott Street
Brampton, Ontario
Welcome to 153 Elliott - Tucked away on a peaceful, tree-lined street, where you'd only drive down if you lived here. Our fully renovated home is the perfect blend of privacy, style, and convenience. From the moment you arrive, you'll sense the care and quality that's gone into every inch of this stunning property. A breathtaking family room addition with soaring cathedral ceilings, fireplace and wraparound windows brings the outdoors in, flooding the space with natural light and showcasing the magnificent, park-like setting. The beautifully renovated kitchen is the true heart of the home, where you can cook, gather, and entertain with nature as your backdrop. Step outside to your oversized entertainers deck - an outdoor oasis featuring a built-in gas fire pit, hot tub, heaters, mounted TVs, and more. It's the perfect place to unwind or host unforgettable gatherings well into the cooler months, all surrounded by mature trees that make you feel like you're in your own private park. Our home also boasts stylishly renovated bathrooms, a practical side entrance with a mudroom just off the kitchen - ideal for busy family life - and a chic living room with a sleek fireplace & windows on three sides. Downstairs, the finished basement offers two generous rec rooms, a large 4th bedroom with the convenience of a full bathroom, and a cold cellar for extra storage. The extra-deep garage with a workshop section is thoughtfully equipped with built-in shelving and cabinetry. Wherever you choose to relax - inside or out - you'll find beautifully designed, captivating spaces throughout. Elegant Hardwood flooring, upgraded windows, roof, electrical and so much more! Walkability is excellent - walk to Gage Park, GO Transit, schools, trails, creeks, shops, restaurants, the arts, Garden Square, Rose theatre, and more. Minutes to major hwy's. This is the complete package. Don't miss your chance to call 153 Elliott home. (id:60365)
149 Coastline Drive
Brampton, Ontario
Rare executive style Bungaloft Home ideally located in the Upscale Streetville Glen Golf Community, This precious enclave community of 140 homes on Mississauga Road located on west Credit River, surrounded by conservation, golf clubs, parks, trails & ponds! This quality Kaneff Home offers a distinctive & tasteful expression of refined living boasting numerous luxurious & functional features with energy save and meticulous attention to every detail. Spectacular Great Room features Soaring 2-storey height, expansive south & east-facing windows that flood space with natural light, Creating an Ambiance of style & Cheerful space throughout! Open concept Dining room with Vaulted ceiling & walkout to garden, State of Art Kitchen is Highlight! Featuring a quartz center island with aesthetically curved edges countertop, and W-I pantry. Primary Bedroom on main floor Tranquil Oasis features 13'cathedral ceiling, with south & east view overlook garden, luxurious spa-like ensuite retreat w/free stand bathtub, large glass-stall shower & double vanities & mirrors. 2nd bedroom on main floor is used as office with closet, French doors & large windows, 3rd &4th bedrooms on 2nd floor are big size with Jack&Jill washroom upgraded shower. Ceiling height: foyer 12', 2nd bedroom (office) 11', great room 18', Prim bedroom 13', 2nd floor 9'. Unspoiled upgraded basement w/9' ceiling & cold cellar (2065 Sft). Potential Sep. entrance, provides flexible space to suit your needs. South&east facing backyard w/patio stone, Beautiful landscaped yards. Pattn concrete widened driveway w/no sidewalk, complemented by iron decorative pickets. Over $200k in Upgrades! Streetsville Glen Golf Club, Near Lionhead golf club &conference ctr, Credit River, park, Churchville Heritage Conservatin Dist. Close to Business Parks with many Fortune Global 500! Hwy 401/407 &Much More! This property's Blend of Elegance, Peaceful Retreat & Functional Design Living Space! (id:60365)
24 Accent Circle
Brampton, Ontario
Discover unmatched value in this large size, beautifully designed semi-detached home featuring 3-Bedrooms with brand new flooring plus an additional elevated family room. Thoughtfully laid out with bright, open living, this home is a rare opportunity in today's market. Soaring 9-foot ceilings and expansive windows fill every corner with natural light, creating an inviting and uplifting atmosphere throughout. The elevated family room is a true showstopper-featuring a grand arched window with generous dimensions and grand high ceilings, flooding the room with ample natural light, making it a perfect space to relax or entertain in style. Upstairs, the primary suite offers a custom walk-in closet and vaulted ceilings. The second and third bedrooms are perfectly situated with full closets and windows, perfect to be used as Bedrooms or a Home Office. The main floor blends elegance and warmth with hardwood floors, pot lights, and a seamless flow between the living and dining areas. A chef-dream large size kitchen awaits with timeless wooden cabinetry, with ample storage and spacious countertops, complemented by a bright breakfast area that invites slow mornings and casual meals. Step outside to a fully fenced backyard complete with a deck-ideal for summer barbecues, weekend lounging, or entertaining friends. A private driveway, secure garage, and even a built-in Electric Vehicle charger add everyday convenience. This home is located conveniently near HWY 410, top rated schools, major grocery stores, walk-in clinic, pharmacies, restaurants and a walking distance to a plaza with a convenience store, highly rated daycare as well as two neighborhood parks with kids playgrounds. Homes like this-with exceptional space, layout, and value-don't come around often. Act fast. Book your showing today before it's gone! Property virtually staged. (id:60365)
5273 County Road 9
Clearview, Ontario
HIGH-VISIBILITY MIXED-USE COMMERCIAL PROPERTY WITH ESTABLISHED TENANTS, STRATEGIC LOCATION & ENDLESS POSSIBILITIES! An outstanding investment opportunity awaits at 5273 County Road 9 in the growing community of New Lowell. Situated on 2 acres in a high-traffic, high-visibility location surrounded by residential neighbourhoods, parks, a school, library, campground, Legion, and community amenities, this 5,155 square foot mixed-use property offers exceptional exposure and long-term potential. The building features five self-contained units, including a Canada Post outlet and a well-established coffee shop (each with their own powder room), a spacious four-bedroom, two-bath residential unit finished with modern paint tones, pot lights, easy-care flooring, and board and batten feature walls, a storage warehouse with a two-piece bath, and a vacant storage unit with a ramp providing versatile usage options. The layout includes approximately 2,312 square feet of retail space, 1,300 square feet of office or apartment area, and 1,543 square feet of industrial space, offering flexibility for a range of business types. The property includes parking for over 15 vehicles, a steel roof (2019), a covered porch, an accessible entrance, and an inviting outdoor seating area with picnic tables, creating a welcoming experience for patrons. Renovated in 2010 and recently upgraded for modern functionality, it also features a Waterloo Biofilter septic system designed for efficient operation. With four units currently occupied by reliable long-term tenants and one vacant storage area ready for a new opportunity, this property represents a strong commercial asset in a thriving community poised for continued growth. (id:60365)
43 Knicely Road
Barrie, Ontario
Situated in the highly desirable Painswick neighbourhood, this move-in-ready gem featuring 1854 sqft of finished living space offers the ideal blend of comfort, convenience, and functionality. Step inside to a warm and inviting main floor where natural light pours through a beautiful bay window into the spacious living room-an ideal spot to unwind or entertain. The flow continues into the bright eat-in kitchen, featuring abundant cabinetry, a walkout to the rear yard, and an open, cheerful dining area perfect for family meals. On the main level, you'll find a generously sized primary bedroom suite that offers the flexibility to be converted into two separate bedrooms, making it ideal for growing families. A comfortable second bedroom completes this level, with both rooms enjoying access to a beautifully updated 4-piece main bathroom. Head downstairs to a bright and welcoming lower level where large windows flood the space with natural light. The expansive recreation room is ideal for cozy movie nights, binge-watching your favourite shows, or hosting gatherings with family and friends. You'll also find an oversized lower-level bedroom complete with a large walk-in closet, a second fully updated bathroom, and a convenient laundry area. Perfect for families, commuters, or anyone seeking a meticulously maintained home, you'll love being just minutes from shopping, top-rated schools, the GO Station, and major highways-all while enjoying a quiet, family-friendly community. Recent upgrades including windows (2021), shingles (2022), and eaves/downspouts (2023), Ducts cleaned (2025) ensure a worry-free home you can enjoy for years to come. With ample parking and a smoke-free, pet-free interior, this property is sure to impress even the pickiest of buyers. (id:60365)
230 Mckenzie Drive N
Clearview, Ontario
Built in 2024, All brick Detached Home in stayner (Clearview) 2011 sqft, with 3 Bedrooms and 2 1/2Baths. Perfect open concept layout and sliding glass door walkouts to the deck. 4 Extra largewindows in the basement with 9 feet ceiling. The house is soaked with sunlight. Enjoy a cozy Gasfireplace in the Living Room. This is a stunning new home to live in pure comfort & style. Onlyminutes away from Wasaga beach.Second floor laundry. The two-car garage has a side door to the yardand an entrance to the home. Situated in a tranquil neighbourhood, this residence offers proximityto parks, trails, and shopping. Just ten minutes away are the shops and restaurants of Collingwood,and the sandy beaches of Wasaga Beach, providing easy access to all your outdoor activitiesincluding water sports and skiing in nearby Blue Mountain. Tenant to pay all Utilities - Heat, Hydro, Water and Hot Water Tank Rental. (id:60365)
25 Tobias Lane
Barrie, Ontario
Beautiful 2-Bedroom 1,318 Square Foot Freehold Townhome with A Backyard in Barrie's South-After South End! Discover modern living in this stunning freehold townhome featuring 2 spacious bedrooms and a walk-out to your own private backyard. Designed for comfort and style, this home offers a bright, open-concept living/dining, and an eat-in kitchen area, stainless steel appliances, granite countertops, with tons of natural light and walk-out to balcony, creating the perfect space for entertaining and everyday living. Enjoy upgraded laminate flooring throughout, and the potential to add a 3rd bedroom on the ground floor. The upper level includes two generous bedrooms, a full bathroom, and convenient upper-floor laundry. A single-car garage with interior entry adds to the home's practicality. Located minutes from the GO Station, Highway 400, downtown Barrie, Lake Simcoe, walking trails, restaurants, Costco, big box stores, a new high school, and public schools. (id:60365)
25 Tobias Lane
Barrie, Ontario
Beautiful 2-Bedroom 1,318 Square Foot Freehold Townhome with A Backyard in Barrie's South-After South End! Discover modern living in this stunning freehold townhome featuring 2 spacious bedrooms and a walk-out to your own private backyard. Designed for comfort and style, this home offers a bright, open-concept living/dining, and an eat-in kitchen area, stainless steel appliances, granite countertops, with tons of natural light and walk-out to balcony, creating the perfect space for entertaining and everyday living. Enjoy upgraded laminate flooring throughout. The upper level includes two generous bedrooms, a full bathroom, and convenient upper-floor laundry. A single-car garage with interior entry adds to the home's practicality. Located minutes from the GO Station, Highway 400, downtown Barrie, Lake Simcoe, walking trails, restaurants, Costco, big box stores, a new high school, and public schools. (id:60365)
75 Welham Road
Barrie, Ontario
Freestanding industrial building available for lease in Barrie's south end. This building is zoned GI (General Industrial), permitting a broad range of uses including outside storage. Ideal for warehousing, light manufacturing, or service-based operations.The building offers excellent clear height, multiple shipping doors, and ample on-site parking. Located just minutes from Highway 400, it provides quick access to major transportation routes, making it a highly functional and accessible space for a variety of users.Available immediately, with both short-term and long-term lease options offered to suit your operational needs. (id:60365)
2114 - 10 Abeja Street
Vaughan, Ontario
Enjoy This Brand 2 Bed & 2 Bath Suite With 1 Underground Parking Spot At Abeja Tower 1. This Spacious, Bright Residence Offers A Modern Layout With High-End Finishes Throughout. The Open-Concept Layout Boasts A Modern Kitchen With Built-In Stainless Steel Appliances, Seamlessly Flowing Into The Spacious Living Area, Perfect For Both Relaxing And Entertaining. The Primary Bedroom Features A Generous Walk In Closet With A 3 Piece Ensuite & Separate Tiled Walk In Shower, While The Second Bedroom Is Equally Bright and Versatile. Nice & Vast Windows Throughout The Unit For Ample Amount Of Natural Sunlight. The Washer & Dryer Is Just Arms Length Away From The Bedrooms. Enjoy Your Morning Coffee & Breakfast On The Balcony Which Is 73Sq. Ft. Enjoy The Building Amenities Such As A Theatre Room, An Open Patio With BBQ Facilities, Dog Wash Station, Gym, Yoga Room, Cold Plunge, Sauna, Work Hub. Located In A Highly Desired Area In The Heart Of Vaughan At Jane And Rutherford, You're Just Minutes From Vaughan Mills, Vaughan Transit Station, Canadas Wonderland, A Wide Range Of Dining Spots, And Much More. Don't Miss Out On This Fantastic Opportunity! Perfectly Situated, The Location Offers Unparalleled Convenience With Access To Highway 400, Cortellucci Hospital and Just Steps To Vaughan Mills. Experience The Perfect Combination Of Luxury Living And Convenience At Abeja Tower 1! (id:60365)

