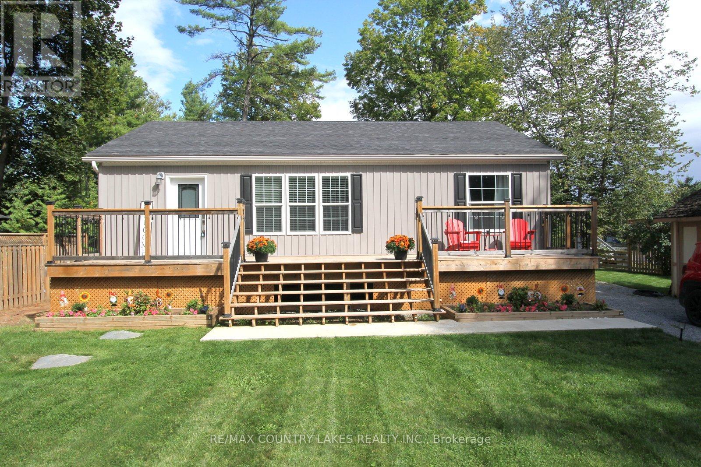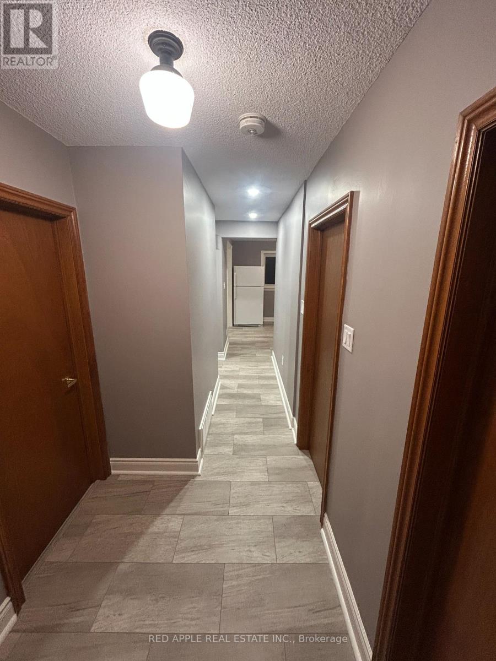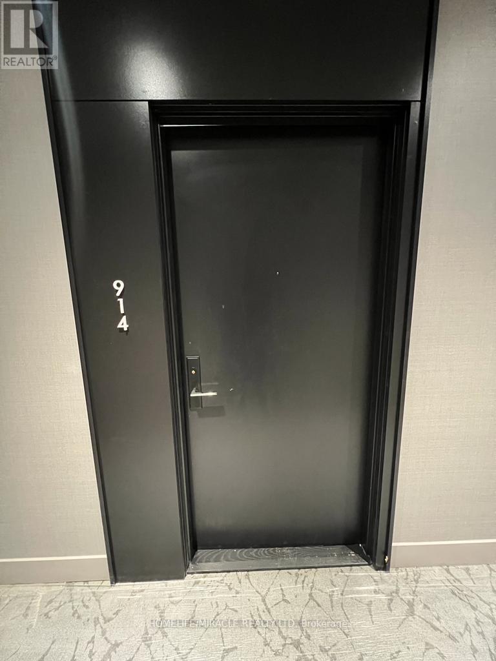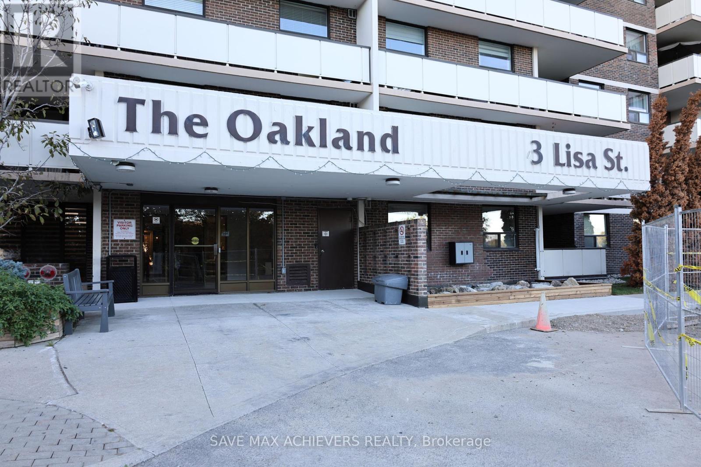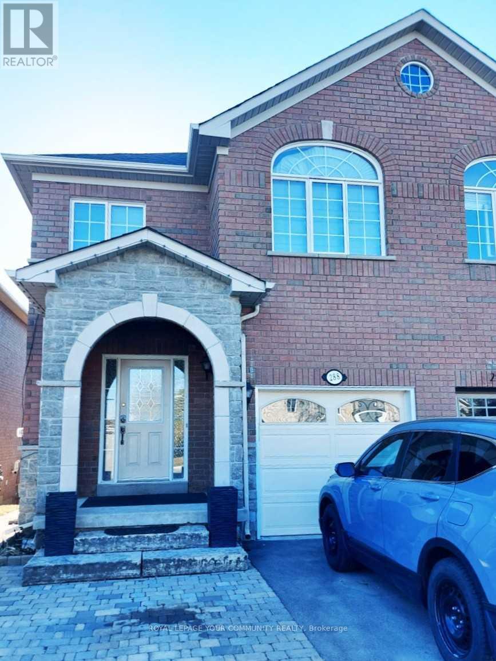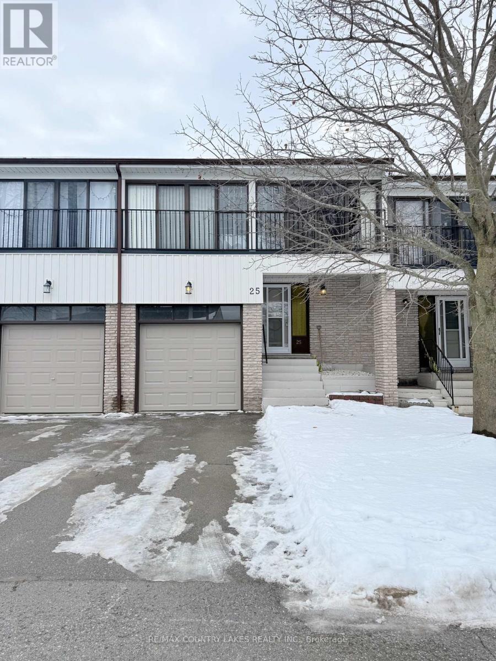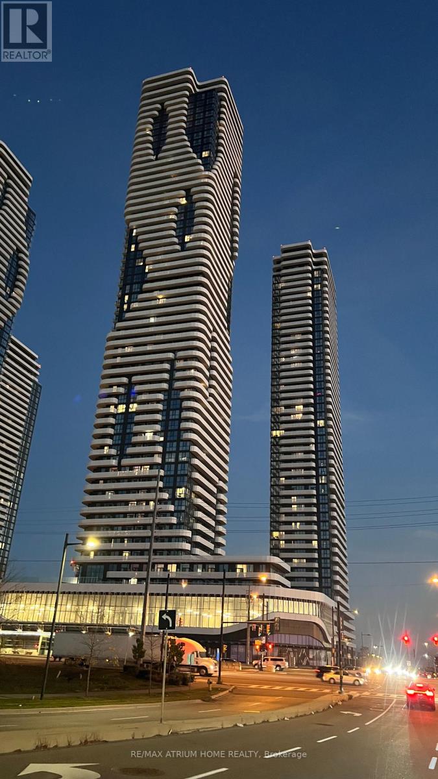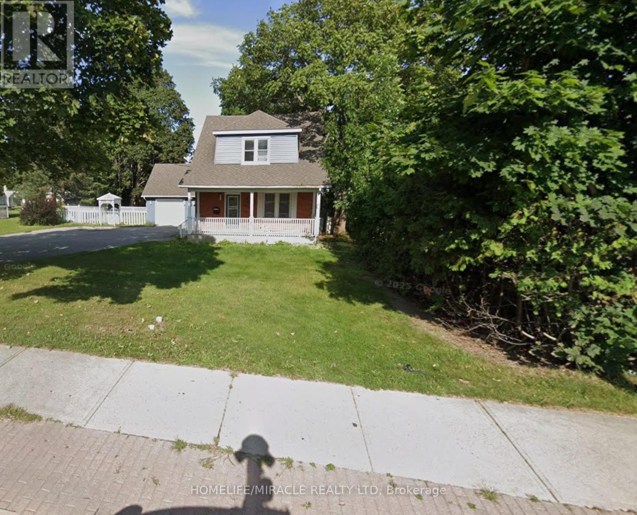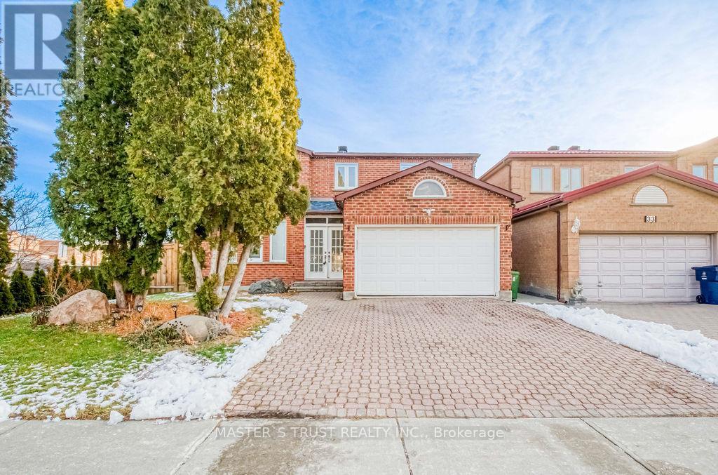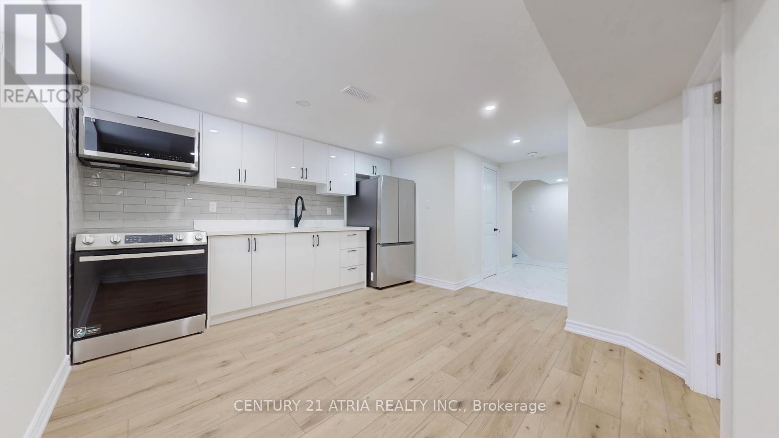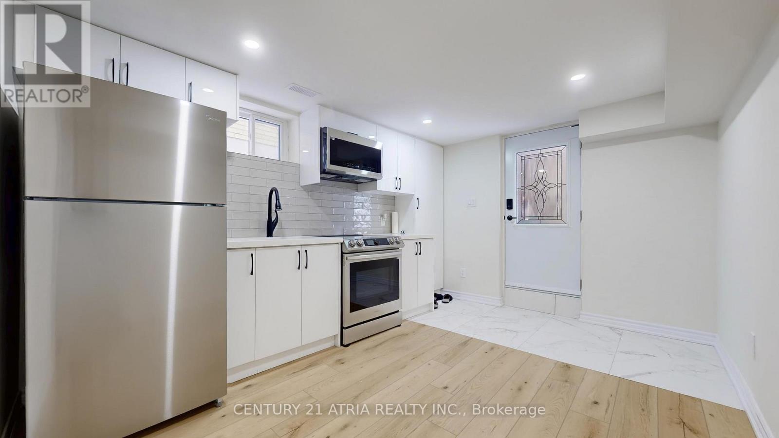113 Stanley Road
Kawartha Lakes, Ontario
Beautifully Maintained 2+2 Bedroom Waterfront Bungalow with 1030 sqft on the main floor and Built in 2019. This year-round bungalow offers 75 feet of waterfront on scenic Butternut Creek with direct access to Canal Lake, part of the renowned Trent Severn Waterway. The open-concept eat-in kitchen features a center island, granite countertops, and a walkout to the rear deck - perfect for outdoor dining. A spacious living room offers another walkout to a large front deck, ideal for enjoying water views. The primary bedroom boasts a luxurious 5-piece ensuite, while the main floor also includes laundry with walkout for convenience. The partially finished lower level provides two additional bedrooms, a generous recreation room, and a utility room. Modern comforts include propane forced-air heating, central air conditioning, water filtration system with UV light, and durable laminate flooring throughout. Outdoors, guests will appreciate the large fire pit, shoreline bunkie, two storage sheds, and underground sprinkler system. With ample parking and excellent curb appeal, this property is perfectly suited for year-round living or weekend retreats. (id:60365)
135 Spalding Road
Toronto, Ontario
This renovated Spacious And Bright Main Floor Unit in the sought after pocket neighbourhood of Ancaster in North York features two Large Bedrooms, newly renovated open concept kitchen and living space, New Appliances And a new custom Kitchen, as well as a 4 Pc Bathroom With Shower. Walking Distance To several parks, minutes from Wilson subway station, and perfect For Commuting On the 401. Heat, Hydro, and water utilities are included, as well as 1 private parking spot in front drive way. Great space for a small family or singles. (id:60365)
914 - 270 Dufferin Street
Toronto, Ontario
One bedroom With Large Balcony + Can see Lake Ontario, VACANT Unit @ XO condo(King & Dufferin St) Located In The Heart Of Liberty Village. Enjoy easy access to transit right at your door step! King Street Car, Multiple Bus Lines, The Future GO Smart Track Station, Exhibition GO Station, Gardiner Expressway, offer an easy commute to any place within the GTA . Convenient location with Incredible Restaurants, Entertainment, Walking Trails, Nightlife, Grocery Stores nearby. (id:60365)
1206 - 3 Lisa Street
Brampton, Ontario
Welcome To This Beautiful 2 - Bedroom, 2 Bath Condo In Heart Of The Brampton After Queen Str Corridor! Perfectly Located Minutes To HWY 410, Public Transit, Shopping, Dinning, And All Amenities. Inside The Open Living And Dining Space Flow To A Generous Balcony Ideal For Enjoying Fresh Air And Relaxing, This Quit Well-Maintained building Offers Outstanding Amenities Include An Outdoor Pool, Tennis Court, Fully Equipped Gyms, Sauna, And Party/Gathering Rooms, Ready To Move In, This Is one You Don't Want To Miss This! (id:60365)
Lower - 288 Monte Carlo Drive
Vaughan, Ontario
A Perfect Sun-Filled, Freshly Painted Space To Call Home. This Spacious 2 Bedroom Lower Level Apartment Situated In A Desired, Prime Vaughan Community, Features Tasteful Neutral Decor Finishes & An Open Concept Functional Layout To Entertain In & Enjoy. The Family-Sized Eat-In Kitchen Is Adjacent To Living/Dining Great Room Combo, With Walk-Out + Private Entrance To Backyard. Ensuite Private Laundry Room, Ample Storage Closet Space + 1 Exterior Parking Space. *Must See* *Listing Agent/Listing Brokerage + Landlord Do Not Warrant The Legal Retrofit Status Of The Basement Apartment* *Rent Amount Is All Inclusive Of Utilities, Unless Number Of Occupants Exceeds One (1) Person. Call La For Info* (id:60365)
25 - 433 May Street
Brock, Ontario
This well-appointed 3-bedroom, 2-bath condominium townhouse is ideally located in the town of Beaverton, offering a truly maintenance-free lifestyle within a well-maintained community. A covered front porch welcomes you into the foyer featuring vinyl flooring. The open concept living and dining area with walkout to the patio. The galley-style kitchen offers ample cabinetry and functional workspace. All bedrooms are located on the second level, including a spacious primary bedroom with a walkout to a private sun balcony. The partially finished basement complete with laundry facilities allowing for your own created finishing. Additional highlights include a rear patio, an attached single-car garage, and a paved driveway. Conveniently located within walking distance to town amenities, schools, and the shores of Lake Simcoe. (id:60365)
905 - 75 South Town Center Boulevard
Markham, Ontario
Welcome to 75 South Town Center Blvd, Unit 905, A sun-filled southwest-facing suite offering breathtaking sunset views and exceptional comfort. This spacious 2-bedroom, 2-bath corner unit features a large open-concept living and dining area, perfect for both everyday living and entertaining. The modern kitchen is equipped with a functional center island, adding valuable prep and seating space.Located in one of Markham's most desirable communities, you'll enjoy unmatched convenience. Steps to popular restaurants, Asian eateries, bubble tea shops, and cozy cafés, making dining and leisure effortless. Minutes to VIVA transit, Highway 404/407, top-ranked schools, grocery stores, and all the amenities of Downtown Markham.This unit also includes one parking space and one locker for added convenience. A beautifully maintained home in a vibrant neighbourhood-perfect for investors, downsizers, or young families. Don't miss this fantastic opportunity! (id:60365)
811 - 195 Commerce Street
Vaughan, Ontario
Budget Friendly Two bedroom-like One plus Den! Brand New Condo, Young Couples and students Welcomed! 1+Den with a door, (Can be used as a second bedroom, queen size mattress fits) 610 Sqf Rare Find , NW unobstructed view, Two separate balconies, 9ft ceiling, New Appliances including Ventless Dryer, Elevators, Close to TTC VMC Station [1 min drive, 8 mins walking, 600m] , IKEA, Costco, Cineplex, Dave and Buster, Dollarama, Restaurants, Scaddabush, Moxie's, Jack Astor's, Vaughan Mills. Mint Condition Finish. 24 Hr Concierge, 24 hr study / lounge area, Library Loft (Located on the 2nd floor)Party Room (Located on the 2nd floor), Pet Spa (Located on the G floor) (id:60365)
83 Liberty Street N
Clarington, Ontario
Beautifully updated property in the heart of the city! Huge lot and future potential for redevelopment. This property offers 2 separate units with 2 bedrooms each and separate entrances. This charming home offers a spacious layout, a bright and inviting living area, and a well-appointed kitchen perfect for family gatherings. Located steps from parks, schools, shops, and all major amenities, this property provides unbeatable convenience. The generous lot, ample parking, and mature neighbourhood setting make it an ideal choice for families, investors, or anyone seeking value in a prime location. The property is sold in as is condition. (id:60365)
31 Goldhawk Trail
Toronto, Ontario
Demand Mccowan/Steeles Location.Well Kept All Brick Home.Apx 2806Sf.Pride Of Ownership. Steps To Ttc,Mall,Library,Supermarket &School(Incl Future French Immersion School).$$$spent On Upgrades.Master With 4Pc Ensuite.Thermal Windows Thruout.Hdwd Flr.New Kitchn&Washrm Granite Counters.Kitchn Backsplash.Roof.High Eff Gas Furnace.French Dr Ceramic Entrance In Foyer.Dble Entry Dr.Main Flr Laundry&Access To Garage. Interlock Driveway & Patio In Backyard. (id:60365)
Lower B - 57 Saddle Ridge Drive
Toronto, Ontario
Brand new renovated 2 bedroom apartment home yours, nestled on a quiet family-friendly cul-de-sac in North York. Designed with a functional modern style and efficient layout - perfect for working professionals or students. Just minutes to the DVP, top-rated schools, parks, shopping, restaurants, and public transit. Tenant to pay for 30% utilities split and tenant insurance. * Lower/Basement Unit * * (id:60365)
Lower A - 57 Saddle Ridge Drive
Toronto, Ontario
Be the first to call this brand new renovated studio apartment home yours, nestled on a quiet family-friendly cul-de-sac in North York. Designed with a functional modern style and efficient layout - perfect for a working professional or student. Just minutes to the DVP, top-rated schools, parks, shopping, restaurants, and public transit. Tenant to pay for 20% utilities split and tenant insurance. * Lower/Basement Unit * *Shared Laundry (id:60365)

