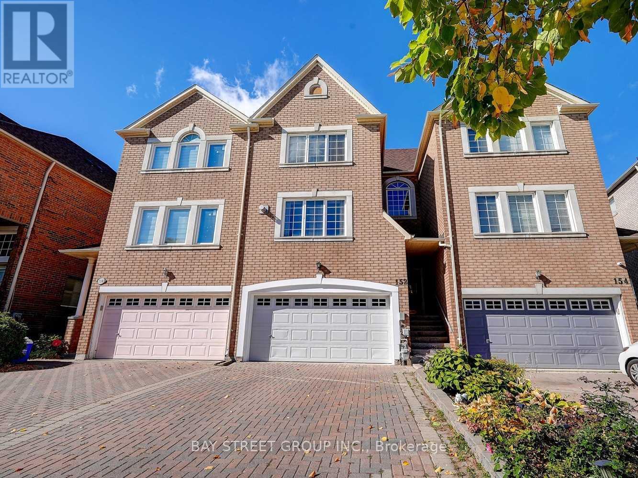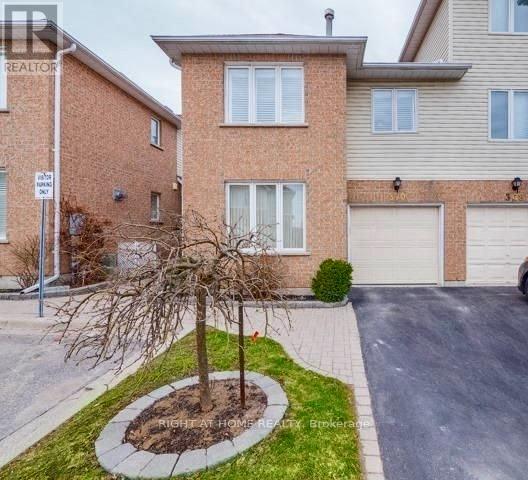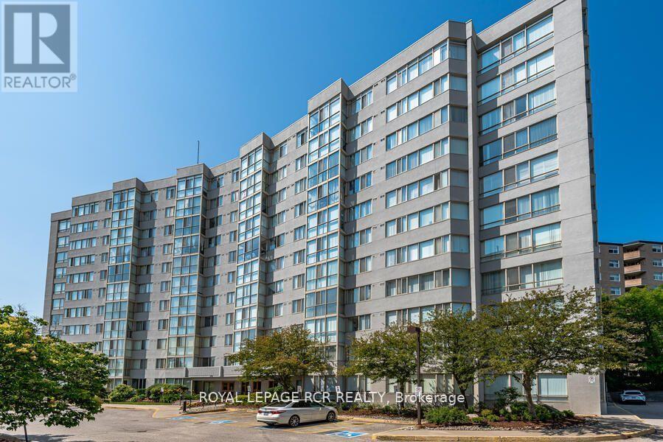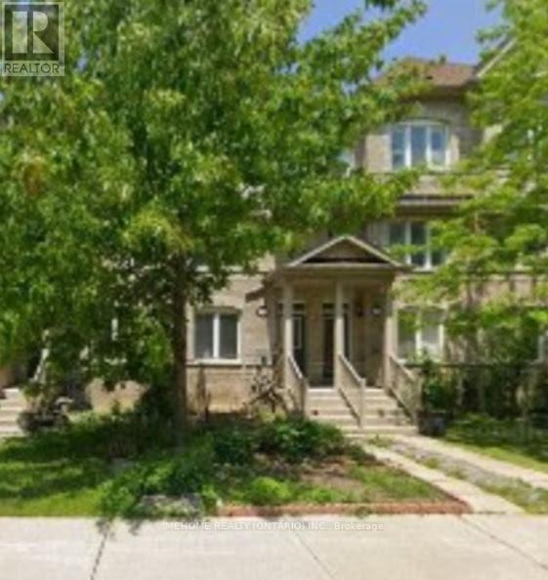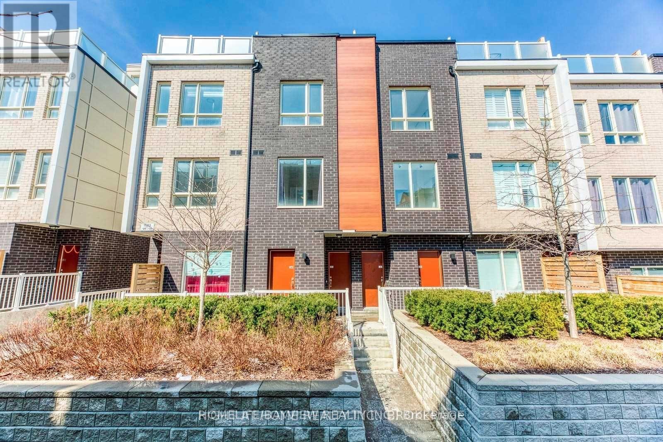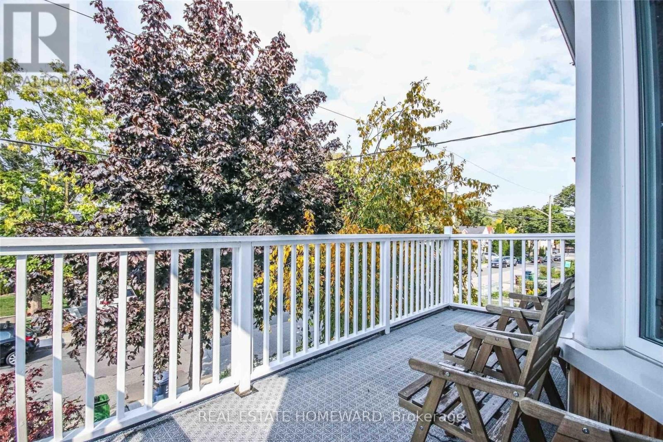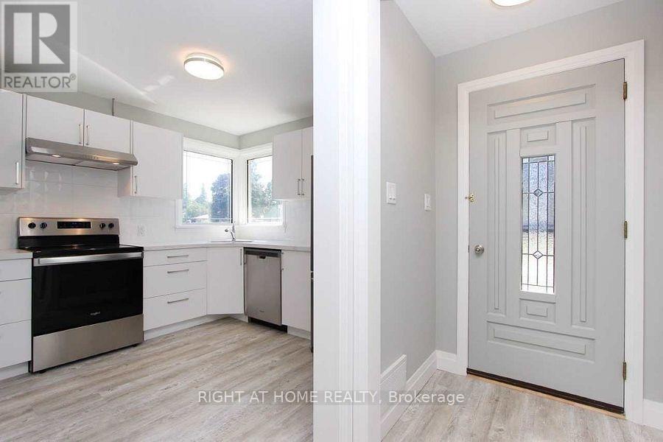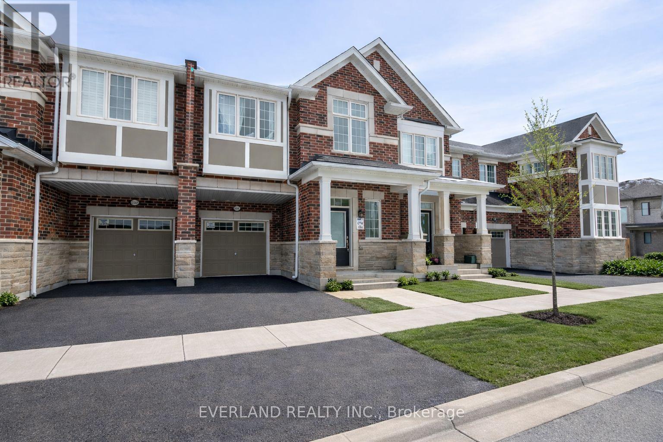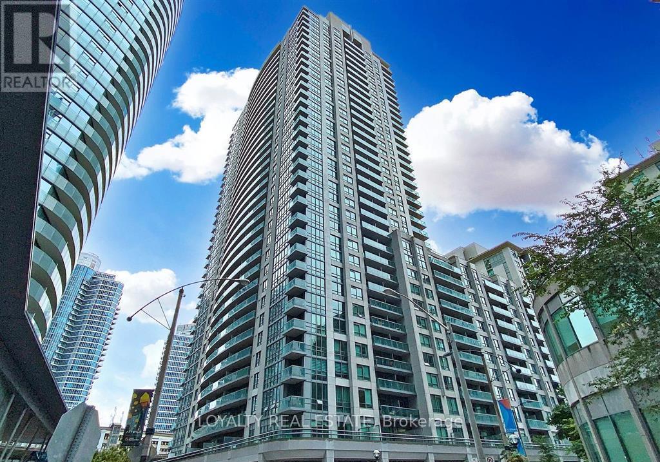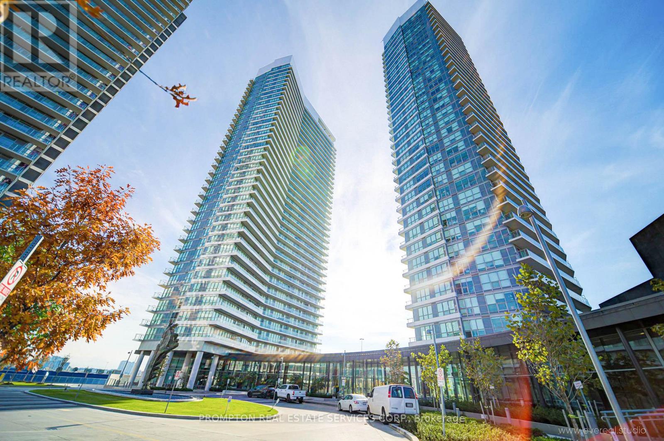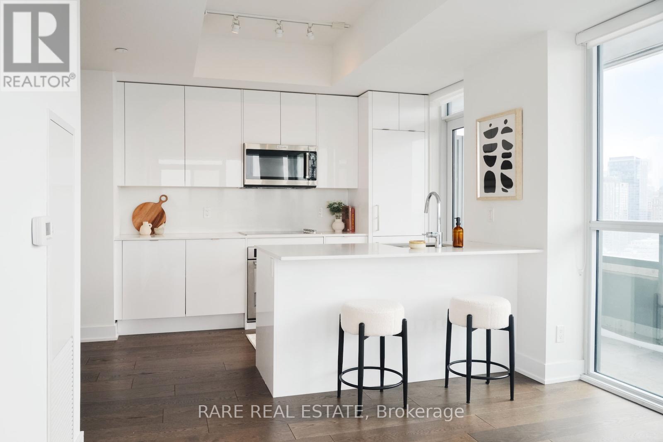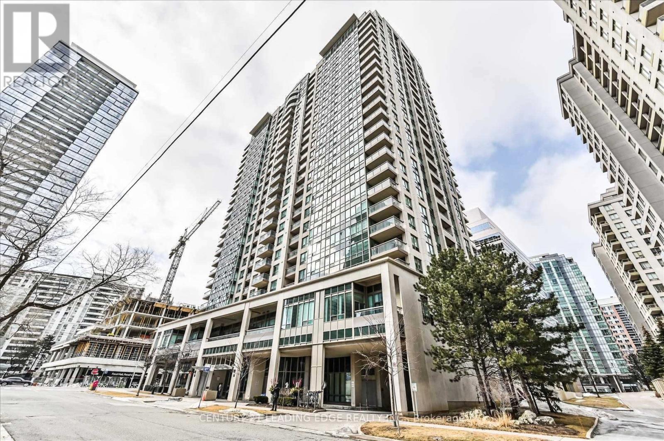152 Leitchcroft Crescent
Markham, Ontario
Great Location In A High Demand Neighbourhood! Rare 4 Bedroom Double Garage Freehold Townhome With Walk-Out Basement. Excellent Location Minutes Drive To Hwy7, 404 & 407. Steps To Numerous Restaurants, Shops, Transit, And Parks. Open Concept Living Room With Gas Fireplace & Dining Room Opens To The Kitchen. Renovated Kitchen Features Granite Countertops And Top Of The Line Stainless Steel Appliances, Overlooking The Backyard. The Oak Staircase Features A Large Window Which Allows For Tons Of Natural Sunlight. Spacious Primary Bedroom Has A 4 Piece Ensuite And His And Hers Closets. Professionally Finished Walk-Out Basement Features A One Bedroom Apartment With 3 Piece Bathroom And Kitchenette With Fridge, Sink, And Microwave. Beautiful Backyard Surrounded By Mature Trees. Separate Entrance. (id:60365)
21 - 370 Riddell Court
Newmarket, Ontario
LOCATION - LOCATION - LOCATION! One Of A Kind - Beautiful 4-bedroom END-UNIT townhome Lost Of Privacy! (Low Maintenance Fees!) Very COZY NEST - Priced to Sell! Nestled in a quiet and private enclave just minutes from Highway 404, fantastic commute! This sun-drenched home combines elegance with everyday functionality, offering a thoughtfully designed layout that perfectly suits growing families and busy professionals alike. Enjoy the added convenience of visitor parking located right next to the unit perfect for guests and offering extra space when you need it most. Enjoy the unique curb appeal of a private side entrance designed with a hint of European Townhome style offering both charm and functional convenience. Step inside to discover open concept living & dining rooms plus a private family room that features a large window & beautiful finishes, perfect for relaxation. You will love this spacious & stylish kitchen with Granite counters, Gas stove for convenient cooking, S/S appliances and pot lights. Solid oak Hardwood floors on main. Upstairs you will find rarely available - 4 bedrooms with large windows. Primary bedroom features walk-trough His/Hers closet leading into private ensuite bathroom, such design adding more character to this home. A Large sliding door will take you to the backyard! Oh Yes - The Backyard is a true paradise a private, low-maintenance oasis complete with interlocking stone walkway and a beautiful pergola, perfect for summer gatherings, weekend barbecues, or quiet morning coffee.It's a true entertainers dream! The fully finished basement adds incredible bonus space, featuring a dedicated home office and a cozy media room with with extra storage! A short distance to all amenities, schools, banks, parks, shopping & groceries, GO-station and Hwy 404. A beautiful, cozy home that truly has everything you need, just move in and enjoy! Both, New Furnace and Heat Pump-A/C installed 2023. fully Owned!- Make this home incredibly efficient! (id:60365)
901 - 270 Davis Drive
Newmarket, Ontario
REDUCED TO SELL!!!! One of the largest units in the building!!! 2 bedrooms- underground parking, locker, suite is directly next to elevator for ease of bringing groceries and parcels up. This lovely unit has a foyer with double mirrored doors. Eat in kitchen with loads of light, two good sized bedrooms both with ensuites. The primary bedroom has a large walk-in closet, the secondary bedroom has two double closets. There is stackable laundry ensuite with storage shelves. The living room is large and bright, and the dining area is adjacent to the living room with ample room for a large dining table and cabinet. The suite has been freshly painted in a neutral off white. The building has a party room, lap pool, exercise room, and outdoor seating area. Location is great- shopping and public transit are nearby. Easy access to Upper Canada Mall, GO Station, 404 and Southlake Hospital. Immediate possession is possible. It is in 'move in' condition. (id:60365)
12 Kawneer Terrace
Toronto, Ontario
Location, Location, Location, 4 Bedrooms freehold townhouse in a convenient area, freshly painted and move-in ready, close to school, Hwy 401, shopping stores and supermarket, restaurant, library, Scarborough Town Centre and West Birkdale Park. (id:60365)
27 - 1363 Neilson Road
Toronto, Ontario
Stylish 3-Bedroom, 3-Bathroom Stacked Townhome With Rooftop Terrace!This bright and contemporary upper-level unit offers an open-concept layout with 9-ft ceilings, combining living, dining, and kitchen areas for effortless flow. The main floor includes a bedroom and a convenient powder room. Upstairs features two spacious bedrooms, including a primary suite with ensuite bath and private balcony. Enjoy three outdoor spaces - two balconies and a stunning rooftop terrace, perfect for relaxing or entertaining. Close to schools, parks, shopping, and public transit. (id:60365)
2nd Floor - 75 Dunkirk Road
Toronto, Ontario
Bright and private second-floor rental unit featuring 1 bedroom and 1 full bath. This inviting space boasts a spacious kitchen equipped with a brand-new stove and refrigerator, plus the convenience of an in-unit washer and dryer. Step out onto a large private balcony, perfect for relaxing or entertaining-BBQ use included, so you're ready to grill all summer. Thoughtfully laid out and comfortable, this unit is ideally located close to the Danforth and the Don Valley, offering quick access to transit, shops, restaurants, and beautiful green spaces. (id:60365)
Upper - 1053 Somerville Street
Oshawa, Ontario
Rent The Main Level In This Newly Renovated Legal Duplex! Beautiful Bright Modern Finishes, Completely Renovated With 2-100 Amp Hydro Panels! Ample Parking, Excellent Location In Oshawa Close To Bus Stop, 1 Direct Bus To Durham College And Close To Shops, Schools And Parks (id:60365)
3305 Thunderbird Promenade
Pickering, Ontario
Step into this elegant Mattamy-built new traditional 2 story townhome, offering over 2,000 square feet of bright, contemporary living space. The main floor features an open-concept living and dining area with 9-foot ceilings, creating a modern and airy atmosphere. A spacious breakfast area complements the stylish kitchen, complete with stainless steel appliances, sleek cabinetry, and ample counter space - ideal for everyday living and entertaining guests. The main floor also includes a full washroom, providing added comfort and convenience for family and visitors alike. fireplace make you feel more warm in winter . Upstairs, you'll find a conveniently located laundry area with washer and dryer, making household chores simple and efficient. Additional features include a central vacuum system and excellent transportation access, ensuring a perfect balance of comfort and practicality. Extra Deep Single Garage. Direct Access From The Garage To The House. Close To Hwy 407, Hwy 401, Go Station And Other Amenities. fully fenced backyard. (id:60365)
509 - 19 Grand Trunk Crescent
Toronto, Ontario
Experience the ultimate urban lifestyle in this spacious 2-bedroom downtown condo, perfectly situated in the heart of a world-class city. This bright suite features stylish laminate flooring in the living areas, cozy carpeted bedrooms, and a sleek kitchen outfitted with stainless steel appliances and a private balcony perfect for city living. Boasting a perfect Walk Score, you are steps away from Union Station, the Financial District, Scotiabank Arena, Roundhouse Park, and the scenic Waterfront. (id:60365)
3101 - 117 Mcmahon Drive
Toronto, Ontario
Luxurious Condominium Building In North York Park Place & Perfectly Laid-Out Studio Features 9-Ft Ceilings; A Modern Kitchen With Integrated Appliances, Quartz Countertop, And Cabinet Organizers; A Spa-Like Bath With Marble Tiles; Full-Sized Washer/Dryer; And Roller Blinds. Conveniently Located At Leslie And Sheppard, Walking Distance To 2 Subway Stations. Oriole Go Train Station Nearby. Easy Access To Hwys 401, 404 & DVP. Close To Bayview Village, Fairview Mall, NY General Hospital, IKEA, And More. Premium Amenities Include Tennis Court, Indoor Pool, Full Basketball Court, Gym, Bowling Lanes, Pet Spa, And More. (id:60365)
2009 - 181 Bedford Road
Toronto, Ontario
Bright 2+1 bedroom, 2-bath condo at 181 Bedford in the heart of the Annex. This south-west facing suite is tastefully upgraded and offers a practical split-bedroom layout, an open-concept living and dining area, and a modern kitchen with built-in appliances and quartz counters. Floor-to-ceiling windows bring in abundant natural light, and the primary bedroom includes a walk-out to the oversized balcony and a private 3-piece ensuite. The large 283 sq. ft. balcony is ideal for lounging, dining, or gardening with clear city views. Well-managed building with 24-hour concierge, gym, party room, guest suites, and games room. Includes one owned underground parking space and a locker. Steps to Dupont, Spadina, and St. George TTC Stations, Yorkville, University of Toronto, parks, and everything the Annex has to offer. (id:60365)
807 - 18 Parkview Avenue
Toronto, Ontario
Prime North York Location! Bright and spacious 2+Den suite with desirable south exposure and an efficient split-bedroom layout offering approximately 913 sq. ft. of well-designed living space with no wasted area. Large solarium is suitable for use as an additional bedroom or home office. Primary bedroom features a walk-out to balcony, 4-piece ensuite, and walk-in closet. Modern kitchen and bathrooms complete with quartz countertops. Outstanding walk score of 95-steps to subway, Loblaws, restaurants, movie theatre, and everyday conveniences. All amenities at your doorstep. Rent includes all utilities. Move-in ready in a highly sought-after location! (id:60365)

