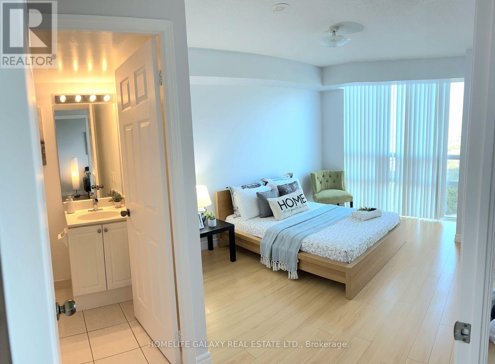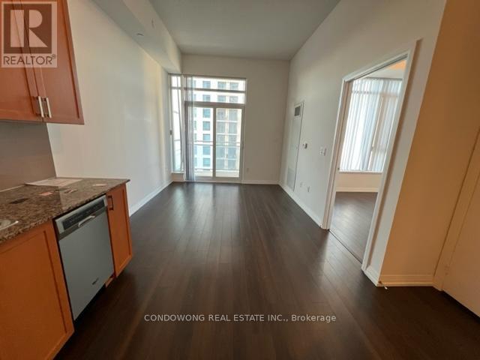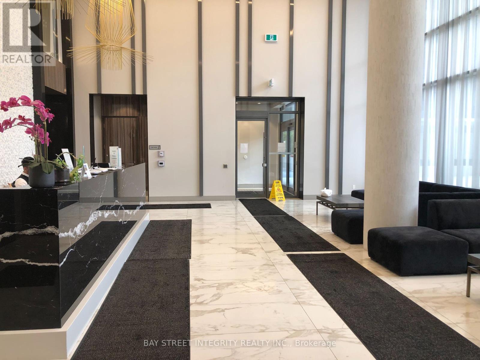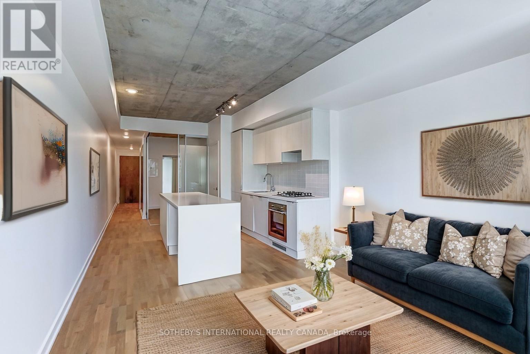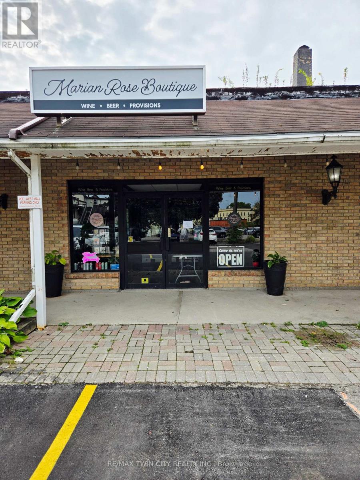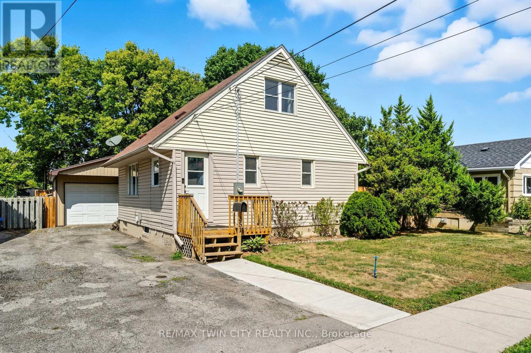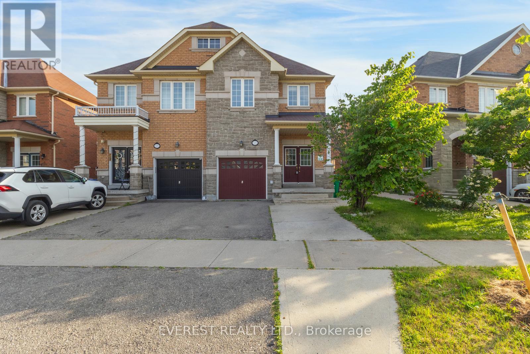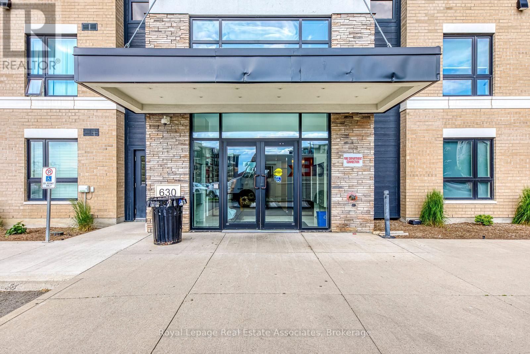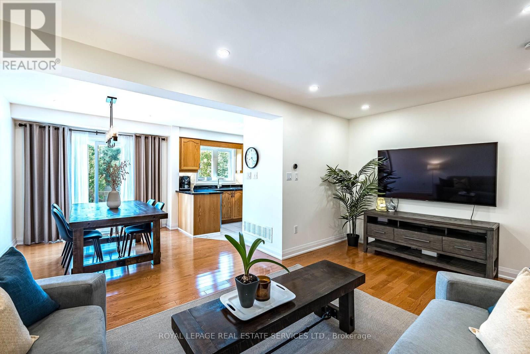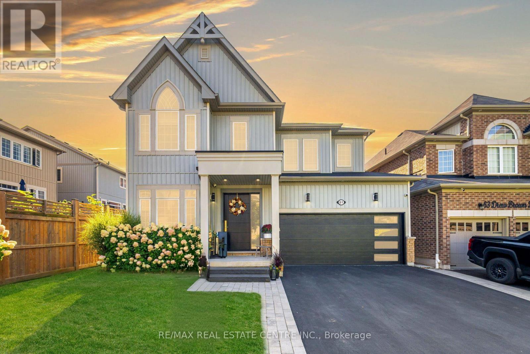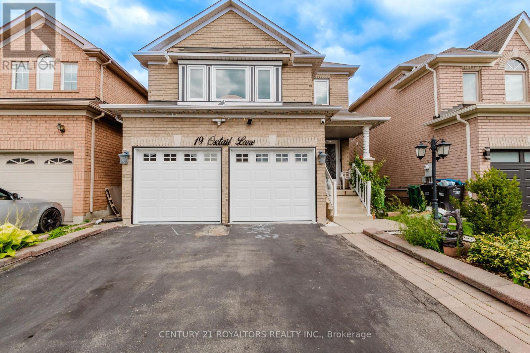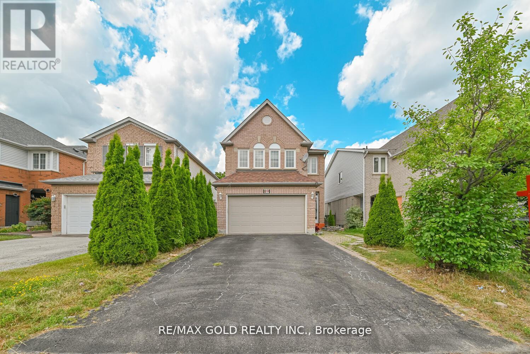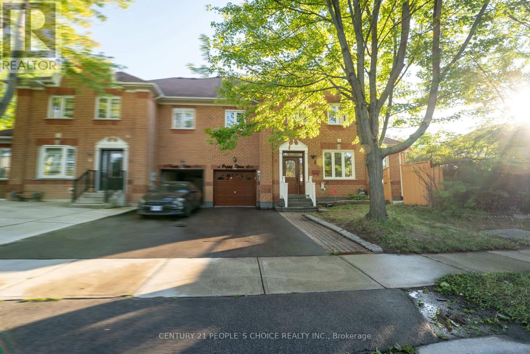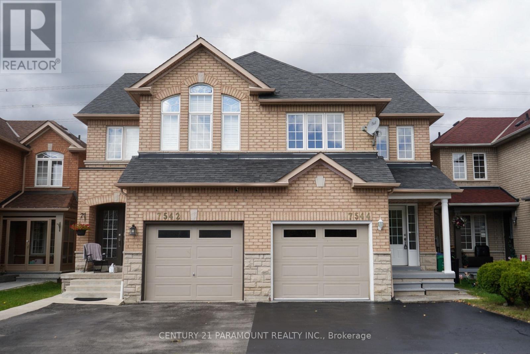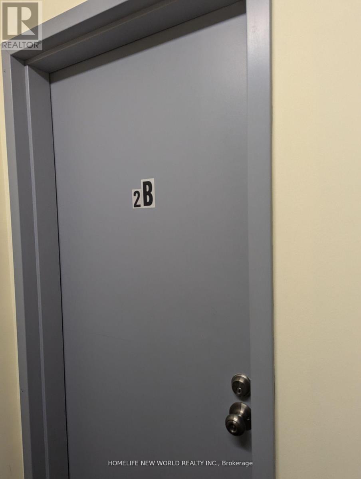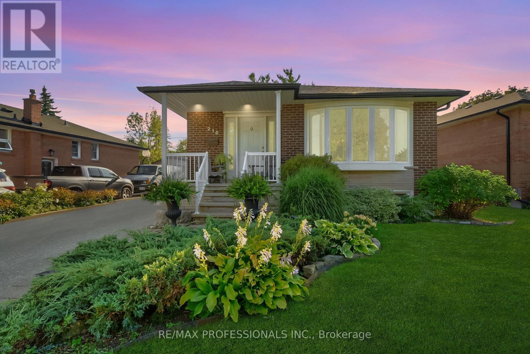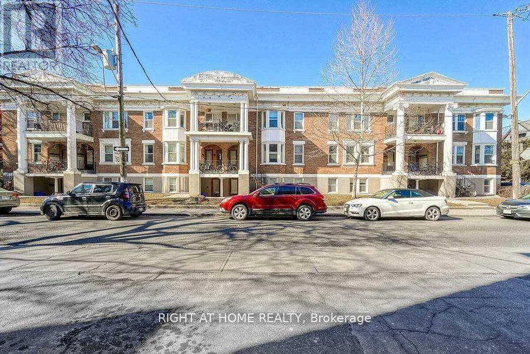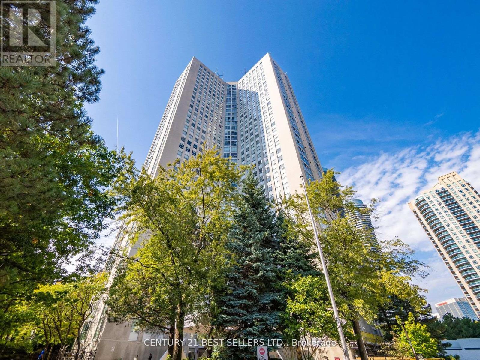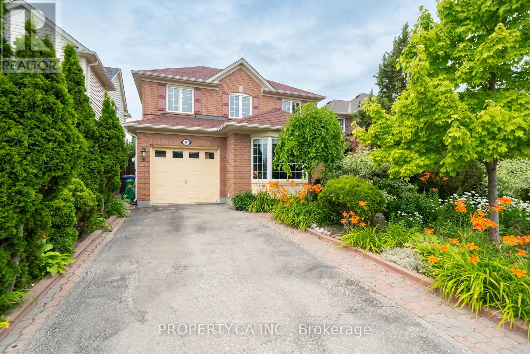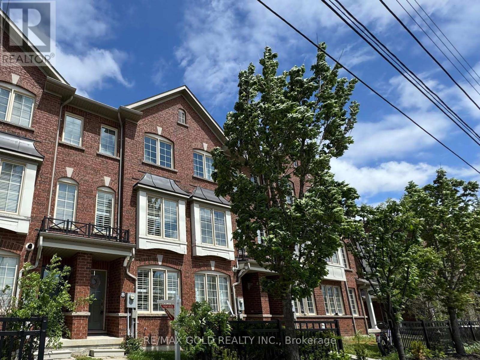804 - 410 Mclevin Avenue
Toronto, Ontario
Welcome to this spacious and functional two-bedroom unit offering a thoughtfully designed layout perfect for families or professionals alike. The home boasts a large master bedroom with his-and-her closets, ample storage, and a beautifully renovated ensuite featuring an additional shower. The updated eat-in kitchen and two full baths add to the convenience, while the huge open balcony provides a private outdoor retreat. This well-maintained, family-friendly complex is known for its outstanding amenities: enjoy the indoor pool, sauna, gym, party room, tennis courts, and 24-hour gated security. Surrounded by plenty of green space, it provides a peaceful environment while still being close to everything you need .Located just steps away from the mall, community center, schools, church, TTC access, and everyday shopping, this property offers both comfort and convenience. Whether relaxing at home or taking advantage of the excellent recreation facilities, you'll find this to be a wonderful place to call home. Truly a must-see unit in a prime location with so much more to offer! (id:60365)
1109 - 68 Grangeway Avenue E
Toronto, Ontario
Time to Move-In to your New place. Condo Situated In Heart of Scarborough. This Well Maintained 2Br + Den is Newly Painted, Bright and Spacious, With 2 Full Bath, Granite Counter Top. Excellent Facilities- Indoor pool, Sauna, Whirlpool Gym, Movie Theatre, Party Room, Guest Suites, Security Guard, Walking Trail and More... Enjoy the Easy Access to Shopping, Grocery, Dining and Convenience of TTC/Go & 401 Right at Your Door. (id:60365)
205 Saint Peter Street
Whitby, Ontario
OPEN HOUSE CANCELED SUNDAY SEPTEMBER 14TH 2025 This move-in ready 2+1 bedroom, 2 bath all-brick home is perfectly located close to downtown Whitby, the 401, GO Transit, parks, and the Whitby waterfront walking trails. Situated in a quiet, mature neighbourhood on a spacious, private lot with a south-facing backyard, the property boasts mature pine trees and beautifully maintained English gardens that bloom all summer long with a variety of perennials. The landscaped and fully fenced yard is complemented by a large 4-car driveway, and front, back, and side entrances. Inside, you'll find updated finishes throughout, quartz counters in the kitchen, and separate laundry on both the main floor and in the basement. The renovated basement (2020) offers its own separate living space with a private entrance and kitchen, making it ideal for multigenerational living. Additional updates include a 200 Amp electrical panel, furnace and A/C (2020), and water heater (2021). With its modern upgrades, charming outdoor spaces, and functional layout, this home is truly move-in ready and waiting for you. (id:60365)
1111 - 38 Forest Manor Road
Toronto, Ontario
Luxury Condo Located In The Heart Of North York. This One Bedroom Plus Den With Great Layout Throughout, Den Can Be Used As Second Bedroom or Great Work Space. Open Concept Living, Dining and Kitchen. Large Closets, Bright, Beautiful Views. Very Convenient location! Easy Access to Everything You Need. Steps to Subway at Don Mills Station., Bus, Fairview Shopping Mall, T & T Supermarket, Tim Hortons, Restaurants, Cinema, Community Centre, Library, Daycare Center, Doctor Office, Park And Much More! Freshco Supermarket Just Access Through Parking Garage. A Commuters Dream with Easy Access to 401 / 404 / DVP. Short Ride to Seneca College. So Much Available at Your Doorstep without Leaving the Building! (id:60365)
33 - 120 Bayview Avenue
Toronto, Ontario
Stunning 1 Br Condo. W/I Closet 9 Ft Ceiling, Hardwood Floors, Floor To Ceiling Glass Windows, Balcony L Shaped Kitchen With Quartz Counter Top, Ensuite Laundry. Building Is Loaded With Amenities, an infinity pool, Party Rooms, a Rooftop Deck And More. Minutes to TTC, Access to DVP , Downtown Core (id:60365)
407 - 126 Simcoe Street
Toronto, Ontario
Spacious 2 Bedroom Carpet-Free Condo Unit (Boutique 2 Condo) in the Heart of Financial District. Walk Score of 100. Two Full Bathrooms and One Underground Parking. Walking Distance to TTC, Subway, The Path, Roy Thompson Hall, University, Theatre, Great Restaurants, etc. Amenities include Rooftop Pool, Patio, BBQ Area, Party Room, Guest Suites, Visitor Parking, & 24-Hr Concierge. (id:60365)
1201 - 55 Ann O'reilly Road
Toronto, Ontario
Great Location! Enjoy Tridel Alto At Atria - Green Building & Spacious I Bedroom + Den Unit Includes high Ceiling & Tastefully Chosen Finishes. Building Amenities Include 24Hr Concierge, Fitness Studio, Spinning Bikes, Yoga Studio, Exercise, Pool, Steam Room, Theatre Screening Rm, Billiards, Elegant Party Room With Private Rm & Private Dining Area & More! Close To Don Mills Subway, Dvp, Hwy 401 & 404, Shopping, Restaurants, Entertainment & More! (id:60365)
403 - 38 Forest Manor Road
Toronto, Ontario
Nice 2bedrooms 2baths condo unit located at Sheppard/don mills, very convenient location. Subway station just cross the street. a few minutes walk to Fairview Mall and T&T Super market. Steps to Parkway Forest Community Center. Easy Access to 401&404 Highway. Building has Elevator direct access from lobby to Freshco supermarket underground. Functional layout. 9' Ceiling Two split bedroom with own bathroom. Extra Large Balcony. 1 Parking & 1 Locker included. . Gym, Indoor Pool, Party Rm, 24 Hr Concierge & More. (id:60365)
3911 - 11 Brunel Court
Toronto, Ontario
Spacious & sun-drenched south facing unit In downtown prime location, with stunning non-obstructed views of Lake Ontario and Central Island from living room, bedroom and balcony. Floor to ceiling windows, large balcony, stone counters, stainless steel appliances, massive bedroom closet with organizer. Steps to TTC Transit, Go & Via trains, Union Pearson Express, supermarkets, restaurants, parks, banks, Rogers Centre, CN Tower, Ripley Aquarium, financial & entertainment districts. Amazing community and school. Incredible amenities including 24hr concierge, indoor pool, gym, party, looftop BBQ, and more... *** 1 Parking & 1 Locker Included*** (id:60365)
338 Byng Avenue
Toronto, Ontario
**Top-Ranked School----Earl Haig SS****UNIQUE/ONE OF A KIND RESIDENCE in area(3CARS GARAGE + premium LAND + one of the largest living area/apx 4500 sq. ft for 1st/2nd floor living area) COMBINED****3Cars Garage on Premium land "58Ft x 146Ft" ---------- Step inside & prepare to be entranced by gorgeous ------- luxurious custom-built 5bedrooms of total 6200 sq. ft living area inc the basement(apx 4500Sf--1st/2nd flrs + prof. finished basement --------- Featuring impeccable craftsmanship -------- exceptional top-notch materials through-out & you are greeted by a stunning-soaring 2storey grandeur foyer with a large skylight draw your eye upward. The main floor provides a refined retreat and speaks to the home's expansive principal rooms, designer living & dining rooms boasts a lavish palatial mouldings & columns in timeless elegance. The amazing maple kitchen with wall to wall pantry & spacious breakfast area overlooking the deep/large backyard. The family room itself features a stately gas fireplace & cozy-family/friends gathering space. The open riser/grand staircase leads to a five thoughtfully designed bedrooms offer private spaces for rest and reflection. The primary suite elevates daily life, featuring an expansive ensuite and a walk-in closet. Every bedrooms have own wonderful ensuites & closets for privacy & relaxation. Enjoy a massive entertaining space of lower level(recreation room0, featuring a gas fireplace, wet bar & w/out to a backyard & making it an ideal space for nanny's bedroom & washroom----Lots of storage space****A functional mudroom/laundry room combined on the main floor provides access to the built-in 3cars garage-------This residence is a truly ONE-OF-A-KIND in area(Extraordinary Land--58x146Ft, Expansive-Luxury Living Space with an UNIQUE 3Cars garage)-Driveway & Backyard patio upgraded in 2024,AC upgraded to Lennox Heat pump,Furnace upgraded to Lennox added humidifier)-----A Must See Hm (id:60365)
44 Hazelton Avenue
Toronto, Ontario
"Front Row Centre" Yorkville. Live in comfort and quiet serenity, in one of the few detached houses on Hazelton Ave. Majestic and beautiful this meticulously restored Victorian Mansion offers a lifestyle of Elegance and Sophistication. The exquisite Architectural details have been maintained and combined with contemporary updates and all the modern conveniences. The large Kitchen with High End Appliances and adjacent Family Room offer the perfect space for Entertaining your guests or quiet relaxation. The private Garden with SunDeck offers a serene retreat amidst the vitality and cosmopolitan nature of Yorkville. Take a short walk to some of the Finest Michelin Starred Restaurants, Hotels, designer boutiques, Art Galleries and Museums. There is a large parking area accessible through a private laneway with a one car garage (Level 2 electric car charger) and four additional parking spots for you and your guests. "A rare opportunity!" (id:60365)
Ph 504 - 52 Sumach Street
Toronto, Ontario
Experience the ultimate in urban living with this stunning 2-bedroom, 2-bathroom penthouse loft featuring breathtaking, unobstructed western views of downtown Toronto. Boasting over 1,150 sq ft of bright, modern space, this sleek home combines luxury finishes with an open, airy layout. The contemporary kitchen is a chefs dream with stainless steel appliances, 8-ft island/breakfast bar, and extended-height cabinets, flowing seamlessly into the spacious living and dining area. Soaring 10.5-ft ceilings, exposed ducts, polished concrete floors, and dramatic custom lighting with dimmers add industrial-chic elegance throughout. Step out onto your private, sun-drenched terrace (220 sq ft) with a gas line for BBQs, accessible from both the living area and master suite, perfect for entertaining or simply enjoying the skyline and tree-lined city views. Custom roller blinds, designer finishes, and thoughtful upgrades complete this exceptional loft. Set in a dynamic Corktown location, this executive residence is truly a must-see where modern sophistication meets inspiring city living. (id:60365)
351 Brooke Avenue
Toronto, Ontario
Welcome to 351 Brooke Avenue, a custom-built family home in the heart of prestigious Ledbury Park. Situated on a 44' x 130' lot with professional landscaping, a composite deck, and a Gib-San inground pool and spa, this 4+1 bedrooms, 6 bathrooms residence offers approximately 3,600 Sq. Ft. above grade plus a fully finished walk-out lower level. Blending timeless craftsmanship with modern comforts, the home showcases 10' ceilings, detailed cornice mouldings, wainscoting, oak hardwood floors, and elegant archways. At the heart of the main floor is a renovated chefs kitchen with Sub-Zero and Bosch appliances, quartz counters, a centre island with breakfast bar, and seamless flow to the family room with gas fireplace and oversized bay window overlooking the backyard oasis. The upper level offers four generously sized bedrooms, each with its own ensuite. The primary suite is a true retreat with a walk-in closet and a spa-inspired 7-piece ensuite featuring a whirlpool tub, glass shower, and double vanity. The lower level extends the living space with a full home theatre, recreation room, gas fireplace, guest bedroom, and direct walkout to the rear gardens, complete with gazebo, irrigation system, and landscape lighting perfect for year-round entertaining. This coveted location is just steps to Avenue Roads boutique shops, gourmet grocers, and renowned restaurants, while only minutes to Yorkdale Mall, private clubs, and neighbourhood parks. Families will appreciate the proximity to excellent public schools and some of Toronto's most prestigious private schools. With easy access to TTC, Highway 401, and downtown, 351 Brooke Avenue offers an unmatched blend of elegance, convenience, and lifestyle in one of North Toronto's most desirable communities. (id:60365)
203 - 109 Ossington Avenue
Toronto, Ontario
Boutique living at 109OZ Lofts, perfectly situated in the vibrant heart of Torontos Ossington strip. This spacious 1-bedroom, 1-bathroom condo offers an open concept layout with soaring exposed concrete ceilings, floor-to-ceiling windows, contemporary finishes throughout and freshly painted. The modern kitchen is equipped with sleek cabinetry, stone countertops, and integrated appliances with gas cooktop, flowing seamlessly into the bright living are. Enjoy the convenience of your own storage locker, step outside your door to discover some of the cities best restaurants, cafés, galleries, and boutique shops, or take a short stroll to nearby Trinity Bellwoods Park for green space and community events. Experience a blend of style, comfort, and unbeatable location at 109OZ a boutique building with a true neighbourhood feel. (id:60365)
304 - 1270 Maple Crossing Boulevard
Burlington, Ontario
Indulge in luxury with this exquisite condo, boasting 2 bedrooms, a sunny solarium or a multipurpose room suitable for a home office. The open concept design allows for seamless integration of the beautifully appointed kitchen, complete with abundant cabinetry and granite countertops, and the spacious living and dining area. The condo features two baths and in-suite laundry for added convenience. Its prime location offers proximity to Lake Ontario and access toa variety of shops, restaurants, and transit options. Whether for personal use or investment, this condo is a rare opportunity that shouldn't be missed. Fabulous Facilities: Outdoor Pool,24HrsConcierge, Gym, Guest Suites, Party Rm, Car Wash, Squash/Racquetball/Tennis Courts, Electric Car Charge, Visitors Pkg * Walk To Lake Ontario! (id:60365)
3 - 148 Peel Street
Wilmot, Ontario
OPPORTUNITY KNOCKS FOR YOUR ENTREPRENURIAL SPIRIT! HERE IS YOUR CHANCE TO TAKE OVER AN EXISTING WINE SHOP WITH High visability IN A downtown New Hamburg strip mall WITH ample parking. PRODUCT MIX INCLUDES WINE, BEER/CIDER, FOOD AND RETAIL. Main street location with easy Hwy access and a good BLEND Of TANANTS TO HELP PULL TRAFFIC. The unit is 1273 SQ FT with 2 STORAGE areas, 2 bathrooms and a large 28.6" x 33' main space. Great chance to join a vibrant downtown core in a growing community. Call for a viewing, Do not go direct. (id:60365)
351 Grand River Avenue
Brantford, Ontario
Welcome to this charming 1.5 storey home in the desirable Holmedale neighbourhood - a family friendly community just steps from the Grand River, walking trails, parks, and schools. Inside, the main floor offers a bright kitchen with quartz countertops, seamlessly open to the living room, creating the perfect space for entertaining and everyday living. A versatile flex room on this level is currently used as a bedroom but could easily serve as a dining room, home office, or playroom, along with a convenient 4-piece bathroom. Upstairs, youll find two cozy bedrooms, while the unfinished basement with 7-foot ceilings provides plenty of storage and the potential to create additional living space. Outdoor living is a breeze with a side entry leading to your deck and concrete patio, ideal for relaxing or hosting family and friends. The backyard is fully fenced, offering privacy and space to enjoy, along with a detached 1.5 car garage for parking or extra storage. With many recent updates, including: furnace & AC (2024), owned hot water heater (2023), quartz kitchen counters (2022), bathroom (2021), fence (2021), concrete pad & walkway (2022), electrical panel (2024), gas stove (2022), and more! Move-in ready with peace of mind and modern comfort, this Holmedale gem is ready for its next chapter! (id:60365)
260 Shady Glen Crescent
Kitchener, Ontario
Welcome to this 3,182 sq. ft. residence, perfectly designed for both comfort and functionality. Backing onto protected greenspace, this home combines privacy, space, and a versatile layout ideal for growing or multi-generational families. The main floor offers 9-foot ceilings throughout and a highly functional layout, featuring a large family room, separate living and dining areas, and an oversized kitchen with granite countertops and stainless-steel appliances. Everyday convenience is enhanced with direct access from the garage into the home and a spacious, dedicated laundry room. Upstairs, four generous bedrooms and three full bathrooms provide excellent flexibility. The primary suite includes a spa-inspired 5-piece ensuite and walk-in closet, while two bedrooms share a 5-piece bath and another enjoys its own 4-piece. A second-floor family room leads to a private front-facing balcony, adding extra living space. The walkout basement offers plenty of flexible space, ready for you to make your own. Step outside to a back deck that overlooks peaceful greenspace, ideal for quiet evenings or spending time with family and friends. With a double garage, ample driveway parking, and close proximity to schools, parks, and amenities, this home delivers both versatility and natural surroundings. (id:60365)
1407 - 3883 Quartz Road
Mississauga, Ontario
>> Unobstructed Breathtaking View, Beautiful new Unit in City Centre, Never Lived-In. One Bedroom + Large Den (Flexible Sliding Door) >> Lots of Natural Lights <<< 2 Baths, 9 Ft Ceiling, Very Functional Modern Layout, Beautiful, Design & Neutral Color. Beautiful Custom Designed Kitchen with Lots of Cabinetry. **One Parking Spot Included** Great Amenities: 24 Hr Concierge, Outdoor Pool, Rooftop Skating Rink, Exercise Rm & Guest Suites. (id:60365)
5172 Nestling Grove
Mississauga, Ontario
Churchill Meadows' Exceptionally Pristine & Truly Captivating, Beauty & Pride Of Ownership Converge Of Stunning Family Home Built In 2009 Situated In A High-Demand Location Of Mississauga. An Abundance Of Sunlight illuminates all Sides With a Professionally Finished 2-bed basement with a Separate Side Entrance. Approx.3000 Sq.Ft living areas, Brick Home with Front stone, Meticulously Well Maintained 9Ft Ceiling, Spacious Kitchen, Breakfast-Room, Dining, Family Room With Fireplace, Two Laundry In both upper and Down level. A 4 Bed Plus Den Throughout Hard Wood Floor, Oak Stairs, Double Door Entrance.A Great Family Friendly Safe & Peaceful Street, Very Convenient Of Door Step To Transit & Walk To Parks & Schools-Elementary, Middle & High School St. Aloysis Gonzaga/John Fraser And Close By Credit Valley Hospital, Erin Mill Shopping Centre, Banks, Groceries, Stores & All Major Hwys 403, 401, Qew & 407 Don't Miss Gorgeous Stunning Remington Built The Highly Coveted Area Of ChurchillMeadow.The Masterpiece Awaits You. (id:60365)
402 - 50 George Butchart Drive
Toronto, Ontario
Welcome to Unit #402 at 50 George Butchart Dr., a modern and partly furnished 2-bedroom, 2-bathroom condo in the highly sought-after Downsview Park community. This beautiful residence offers a perfect blend of comfort, style, and convenience.The open-concept layout is designed for both functionality and elegance, featuring high-end finishes, sleek flooring, and plenty of natural light. The contemporary kitchen is equipped with stainless steel appliances, a stylish island, ample cabinetry, and generous counter spaceperfect for cooking and entertaining. The living and dining areas flow seamlessly together, opening onto a large private terrace where you can relax and enjoy open views.The spacious primary bedroom boasts large windows that fill the room with sunlight, while the second bedroom provides flexibility for guests, family, or a home office. Both bathrooms are thoughtfully designed with modern fixtures, one featuring a relaxing bathtub and the other a walk-in shower.Residents at 50 George Butchart enjoy an impressive selection of building amenities, including 24-hour concierge, fitness centre, guest suites, party/meeting room, bike storage, visitor parking, and more.Located in the vibrant Downsview Park neighborhood, this condo offers unmatched conveniencejust steps to shopping, public transit, Downsview Park trails, and minutes from York University and major highways (401/400/407).available for rental now, this unit is an excellent opportunity to enjoy modern living in a thriving community. Dont miss the chance to call this stylish condo your new home! (id:60365)
309 - 630 Sauve Street
Milton, Ontario
A perfect match for first time homebuyers or downsizers in a quiet, well maintained building. Open concept living/kitchen area with walk out to balcony- views of greenspace and you can catch the sunsets! Spacious master with large 3 pc ensuite, walk in shower, Second bedroom has view of greenspace and a 2nd bathroom across the hall. Ensuite laundry, locker space is on the same floor for extra convenience. This unit has underground parking so you won't have to worry about the sun or the cold! Quiet, convenient to close to shopping,dining, entertainment and highways... a great place to call home. (id:60365)
465 Cusick Circle
Milton, Ontario
Welcome to this Mattamy Vanderwood II Corner home offering 6 bedrooms, 4.5 bathrooms, and nearly 4,000 sq. ft. of finished living space! Perfectly situated on a low-traffic circle and a premium lot fronting onto green space and walking trails. Highlights include 9 ceilings, a main floor office, and an open-concept design filled with natural light from its southwest exposure. A gourmet kitchen and expansive living areas flow seamlessly to a private backyard retreat with interlock patio and relaxing swim spa. Upstairs, enjoy convenient laundry and 4 spacious bedrooms, each with ensuite privileges, including a primary retreat with walk-in closet and 5-piece bath. The finished basement adds versatility with 2 rec spaces, 2 additional bedrooms, and a full bathroom. Parking available for up to 6 vehicles. Steps to schools, parks, rec centres, shopping, and public transit. An exceptional blend of space, style, and location! (id:60365)
69 - 1588 South Parade Court
Mississauga, Ontario
This beautiful, recently renovated townhouse offers turn-key living, stylish updates & modern decor in a most convenient location! The open concept living and dining room enjoy a walk-out to a sunny, southwest facing patio and a gorgeous green backyard (with no houses behind). It is a perfect place for BBQing with family and friends; with the convenience of the natural gas BBQ hook-up and the large, wide open green space! The updated kitchen enjoys the warmth of natural wood cabinets, contrasting black granite counters, stainless steel appliances and a sunny view overlooking the sunny backyard. The huge primary bedroom enjoys a walk-in closet & a gorgeous, recently reno'd 3-pce ensuite! The sizable 2nd and 3rd bedrooms enjoy double closets and share a modern, spa-like, 4-pce bath! The lower level enjoys a cozy rec room with engineered hardwood floors, a gas burning fireplace, and large above grade window. Plus, a squeaky-clean laundry room, a custom pantry and additional storage located in the crawl space. This move-in ready townhome has been freshly painted from top to bottom and it offers loads of custom cabinetry and trendy lighting thru-out! Recent updates include a beautifully updated staircase with oak steps and handrails ('25); a gorgeous steel entry door with upgraded screen door (24); a new garage door ('24); updated windows throughout & sliding patio door. The garage enjoys direct access to the house, a smart garage door opener and loads of storage space. Steps to schools, shopping, parks, public transit & Erindale Go Train Stn. Credit Valley hospital within easy driving distance. Square One, Erin Mills & Heartland within shopping distance. Easy access to highways 403 & 407. (id:60365)
46 Mincing Trail
Brampton, Ontario
Beautifully designed detached home featuring a functional layout filled with natural light. The main floor boasts a separate family room, dining room, den, and powder room. Upstairs, enjoy 5generously sized bedrooms and 3 full bathrooms, including a primary suite with a walk-in closet and serene ravine views. Direct garage access, parking for 3 vehicles, and walking distance to transit add to the convenience. (id:60365)
61 Drew Brown Boulevard
Orangeville, Ontario
Stunning and fully upgraded family home on quiet end of the street, no through traffic! Over 4,000 sqft of finished living space! 4 +1 bedrooms! Each bedroom upstairs has access to ensuite bathroom! Stunning curb appeal with upgraded 48 inch custom front door and matching double garage door! Main floor offers formal office, large open concept floor plan with high end maple hardwood floors, 9ft ceilings, 8 ft doors, custom picture frame wall trim and crown moulding throughout! Beautiful dining room with gas fireplace and sitting area! Upgraded light fixtures! Dream kitchen with eat-in island, quartz countertops, under cabinet lighting, high end stainless steel appliances. Walk out to oasis style back yard with high end composite decking, built-in gas Fischer Paykel barbecue, cozy gazebo and lounge area with string lighting and gas fire place table! Don't forget the luxury arctic-spa hot tub, the perfect backyard to relax and host family and friends. Finished basement only a couple years old with bonus room being used as 5th bedroom, custom wine cellar with Frontenac stonework and custom millwork with built-in lighting. Custom wet bar with stone backsplash, custom built-ins around high end linear gas fireplace! The perfect spot to relax and cozy up for a family movie night! Recreation area with separate Tv area, built ins for kids toy storage! Upstairs has open concept landing with huge primary bedroom, monster walk in closet with built-in organizers, and 5-piece ensuite with soaker tub and large glass enclosed shower! Other upgrades include brand new furnace (2025), commercial air filtration system to provide your family with the cleanest air quality, California shutters, Tesla charger in the garage, gorgeous black epoxy floors in the garage and built-in organizers for tools and owned water softener. (id:60365)
68 Cumberland Drive
Mississauga, Ontario
Lakeside Living in Port Credit on beautiful Cumberland Drive. Welcome to this 3bdrm 2 bath original 1940's home with approximately 300 ft of deeded waterfront. Step out with your coffee and watch the world go by from your lakefront property. No need for a cottage when its right outside your home. The main floor offers you an original kitchen with all its charm. The living room with its wood burning fireplace is the perfect spot to watch the water in the colder seasons. The dining room with walkout makes for easy entertaining. Upstairs you will find the primary bedroom with sitting room over looking the lake, the 2nd bedroom has two large windows with another exceptional view of the lake. The third bedroom is offers the view of the front of the home. The entire home has the original hardwood floors . This home is situated close to shopping& dining, park, the marina, Go transit and has access to highways. If you are looking for a home that offers you the best of both worlds this is it. Renovate or Build to suit! (id:60365)
19 Oxtail Lane
Brampton, Ontario
Discover This Beautifully Maintained Detached Home Nestled In One Of Brampton's Most Sought-After Neighborhoods. With Numerous Recent Upgrades, This Spacious And Inviting Property Is The Perfect Choice For Families, Investors, Or First Time Buyers Looking For Comfort, Convenience, And Long Term Value. Step Inside To Find A Brand New Modern Kitchen, Designed With Both Style And Functionality In Mind, Perfect For Cooking And Entertaining. The Home Features New Windows Throughout, Bringing In Plenty Of Natural Light And Enhancing Energy Efficiency. Every Corner Of This Home Has Been Thoughtfully Updated And Cared For. Enjoy The Outdoors In Your Private Backyard, Featuring A Covered Porch That's Ideal For Entertaining Guests Or Simply Relaxing In Peace, Rain Or Shine. It's The Perfect Extension Of Your Living Space, Offering Both Comfort And Privacy. The Finished Basement Includes A Separate Entrance, Making It Ideal For Multi-Generational Living, A Rental Suite, Or Your Own Personal Retreat. Located In A Prime Area Of Brampton, You're Just Minutes From Top-Rated Schools, Parks, Shopping Centres, Transit, And Major Highways. The Combination Of Location, Modern Finishes, And Versatile Living Spaces, 19 Oxtail Lane Offers Something For Everyone. Whether You're Upsizing, Investing, Or Settling Down In A Vibrant Community, This Home Is Ready To Welcome You!! (id:60365)
89 Black Forest Drive
Brampton, Ontario
Location! Location! Location! This beautiful 3+1 bedroom home is situated in a high-demand area and features a finished basement with a separate entrance. Enjoy a functional layout with separate living and family rooms, a gas fireplace with skylights, and a walkout to a stunning park view. The spacious kitchen includes a bright breakfast area, oak staircase. Convenient parks nearby adds extra value. Just steps to school, bus stop. Close to hospital, Hwy 410, Trinity Mall, Soccer Centre, library, Chalo FreshCo, McDonalds Plaza, and more. Don't miss this opportunity! (id:60365)
6 Poppy Bloom Avenue
Brampton, Ontario
WOW!!!!Fully Upgraded Freehold Townhouse Feels Like a Semi! Welcome to this beautifully upgraded freehold townhouse, ideal for first-time home buyers! The Main floor features stylish vinyl flooring throughout, a custom-designed accent wall in the living area, and a spacious kitchen with quartz countertops and stainless steel appliances. Walk out to a private backyard oasis complete with a concrete wrap-around patio perfect for relaxing or entertaining. Upstairs offers 3 generously sized bedrooms and 2 full bathrooms. The primary suite boasts a double closet and a newly built 4-piece ensuite. The second bedroom includes a walk-in closet, while the third bedroom is bright and airy with two large windows. The fully finished basement has a separate entrance and includes a large living area, one bedroom with a walk-in closet, its own laundry, and is perfect as an in-law suite or rental potential. Additional features include: 4-car parking with garage, 2 separate laundries , and a location that's close to schools, parks, shopping plazas, bus stops, and more! (id:60365)
2103 - 10 Park Lawn Road
Toronto, Ontario
Wake up to stunning lake views and enjoy incredible sunsets from this modern one bedroom suite featuring an open concept layout and an oversized balcony overlooking the lake and protected green space. The rare kitchen island offers extra prep space and a perfect spot for dining and entertaining. This unit includes a prime parking space located conveniently near the building entrance along with a large locker for bikes and additional storage. Resort-style amenities include a swimming pool, hot tub, gym, golf simulator, BBQ area, dog park and more. Ideally located with easy access to the QEW, transit at your doorstep, close to airports and just a short walk to the lake, this home truly offers a complete lifestyle. (id:60365)
614 - 160 Flemington Road
Toronto, Ontario
Welcome To Yorkdale Condos! This Sun-Filled, Well Maintained Corner Unit Features 2 Spacious Bedrooms, 1 Bathroom, And A Functional Open Concept Layout With Smooth Ceilings, Pot Lights, And A Modern Kitchen, Providing A Turn-Key Living Experience. The Oversized Balcony Has Been Upgraded With Deck Tiles For A Cozy Outdoor Retreat. It's Tucked Away In A Quiet, Low-Traffic Boutique Building, And Offers A Peaceful Community Feel With Unbeatable Convenience. Just A Two Minute Walk To Yorkdale Subway Station, You Can Be Downtown In Under 30 Min, Or Walk To Yorkdale Mall In 10 Min For World-Class Shopping, Dining, And Entertainment. Complete With 1 Parking Spot And 1 Locker, Condo Amenities Include Gym, Patio with BBQ and Party Room. This Unit Is Perfect For Young Professionals, Students, Or Couples Seeking Quality Living In A Great Location. (id:60365)
81 Roadmaster Lane
Brampton, Ontario
Top 5 Reasons Why You Will Love This Home; 1) Gorgeous Semi-Detached Home With Stunning Curb Appeal Complimented By An Oversized Extended Driveway Perfect For Families With Multiple Vehicles! 2) The Most Ideal Open Concept Floor Plan On The Main Floor With Ample Natural Light. Combined Living Room & Dining Room Perfect For Large Gatherings 3) Beautiful Kitchen With Newer Appliances Overlooking Dedicated Breakfast Space. 4) The Second Floor Features A Beautiful Bonus Room On One Side Perfect To Turn Into A Fourth Bedroom OR Entertaining Space For The Entire Family. On The Other Side You Will Find Greatly Sized Three Bedrooms. The Primary Bedroom Suite Is One Of The Highlights Of This Home Showcasing His/Her Closets & An Ensuite Bathroom. 5) BONUS Professionally Finished WALKOUT BASEMENT With Bedroom, Bathroom, Kitchen & Beautiful Walkout To Yard (id:60365)
3339 Mainsail Crescent
Mississauga, Ontario
Welcome to this spacious 4+1 bedroom, 3 bathroom home nestled in the heart of the highly sought-after Erin Mills area. This Excellent floor plan is perfect for families. Beautiful open concept main floor with Living and Dining areas make this home amazing for entertaining. Walk-out to your large private fenced yard with newer deck and outdoor brick wood stove ideal for summer gatherings. Main floor also offers a front facing bonus room that can be a forth bedroom or well appointed office space. The Upper Level boasts Three generously sized bedrooms and a newly finished bathroom. The lower level offers an In-Law Suite with extra bedroom, Kitchen, full bathroom and living space perfect for multi-generational living. Great family friendly street with extra wide driveway that easily accommodates large vehicles. Indulge in first-class amenities with top rated restaurants, shops and grocery stores making everyday errands an absolute breeze. Experience quick and easy highway access with HWYs 403 & QEW being only a short drive away making transportation effortless. You don't want to miss out on this opportunity to get into a beautiful neighbourhood. Just Move In and Enjoy! (id:60365)
1420 - 3009 Novar Road
Mississauga, Ontario
Welcome to ARTE Condos by Emblem Development - A Stunning Brand New Residence in the Heart of Mississauga! Be the first to live in this modern 1 Bedroom + Den, 2 Full Bathroom suite offering 605 sf of intelligently designed living space plus a 57 sf open balcony with North East views of downtown Cooksville. This bright & stylish home features 9' smooth ceilings, wood-plank vinyl flooring throughout and floor-to-ceiling insulated double-glazed aluminum windows that flood the space with natural light. The custom-designed kitchen boasts sleek cabinetry, brand new Stainless Steel Kitchen Appliances, Quartz countertops and contemporary finishes perfect for everyday living. The primary Bedroom includes a spa-inspired ensuite with a frameless glass shower enclosure, while the versatile Den easily doubles as a home office or guest space. With 2 full Bathrooms, convenience and comfort are front of mind. Additional features: 1 Parking & 1 Locker included; Roger's High-speed Internet included in rent for a limited time - a rare BONUS! Luxury Amenities at ARTE Condos: Residents enjoy a curated collection of amenities including a state-of-the-art Fitness Centre, Yoga Studio, Social Lounge, Co-working spaces, Rooftop Terrace with BBQs & 24-hour Concierge service. Designed with lifestyle in mind, ARTE blends art, design & function seamlessly. Unbeatable Location: Situated in the vibrant Cooksville neighbourhood of Mississauga, you are just steps from everyday conveniences, local cafes, restaurants, shopping & parks. Quick access to Cooksville GO Station, Square One Shopping Centre, Sheridan College, Trillium Hospital and major highways (QEW, 403, 401, 407) make commuting across the GTA effortless. Future Hurontario LRT transit line will be right at your doorstep, further enhancing connectivity. This brand new suite offers the perfect blend of luxury, convenience and comfort truly the place to call home. (id:60365)
22 Portland Street
Toronto, Ontario
Urban sophistication meets lakeside tranquility in this luxury 3-bedroom, 4-bathroom detached home in the heart of Mimico. Just a 7-minute walk to the Mimico GO Station, offering a seamless commute to Union Station. Step into 2,257 square feet of designer living, where soaring 10-foot ceilings, hardwood floors, and custom crown mouldings define the main floor. The expansive living and dining areas flow effortlessly into a chef-inspired kitchen featuring granite countertops, premium stainless-steel appliances, and bespoke cabinetry. Perfect for entertaining or relaxed weeknights at home. Cozy up by the gas fireplace in the sun-filled family room or step out onto your private upper deck, ideal for BBQs and outdoor enjoyment. The rare side windows fill the home with natural light and enhance the airy, elegant atmosphere throughout. Upstairs, the primary suite serves as a refined retreat with a spa-like ensuite bathroom and custom walk-in closet. Two additional bedrooms and upper-level laundry add to the comfort and practicality. The finished walkout basement provides flexible space for a media room, gym, or home office, all with 9-foot ceilings that add a spacious feel. Enjoy direct access from the garage, along with the added benefit of a pet-friendly lease, perfect for young professionals and small families alike. Set on a quiet, residential street, you're steps from Grand Avenue Park, which offers a splash pad, off-leash dog area, sports field, and walking paths. The nearby waterfront trails, Lake Ontario views, and popular local spots like SanRemo Bakery and Jimmys Coffee make this location unmatched. Whether you're commuting downtown or enjoying Mimico's community charm, 22 Portland offers a refined lifestyle without compromise. Open to short term lease, minimum 6 months. (id:60365)
7544 Black Walnut Trail
Mississauga, Ontario
Step into this Beautifully Renovated Semi-detached home that perfectly blends modern upgrades with classic charm Located in a quiet, family-friendly neighborhood. The bright and spacious Interior boasts brand-new flooring, fresh paint throughout, and a fully updated kitchen with Brand New Appliances, Quartz countertops and Custom Cabinetry. More than $65,000 spent on Upgrades. The open-concept Living and Dining areas are perfect for entertaining, while large windows flood the home with natural light. Upstairs, you'll find generously sized 3 Bedrooms with ample closet space and a fully renovated Washrooms featuring stylish fixtures and finishes. Brand New Oak stairs with modern Pickets. The finished basement offers additional living space, perfect for a family room, home office, or guest suite. Don't miss this opportunity to own a stunning, move-in ready home in a sought-after area close to schools, parks, Go transit, Highway 401 and Shopping centres. (id:60365)
35 Highland Hill
Toronto, Ontario
A rare combination of prime location and multi-functional living awaits in this beautifully upgraded executive home! This stunning home offers spacious approximately 4,500 sqf of modern design living space with numerous high-end upgrades completed in 2020. What is exceptional about this home: 1) Rare large In-law suite on the main floor with renovated 4 piece bath, closet & sliding doors to the deck ; 2) Bright gourmet kitchen with granite countertop, built in oven & microwave, stainless steel appliances, generous breakfast space & direct access to the deck; 3) Sun-filled and oversized primary suite boasts a 4-piece bath & walk-in closet; 4) Three bedrooms out of five have their own 4-piece baths; 5) All bedrooms are big enough to fit queen or king size beds & still leave room for extras i.e. study space; 6) second-floor massive partially covered veranda offers great views & is perfect for relaxation or entertainment. 7) Finished basement with a separate entrance, kitchen, 2 bedrooms, 2 renovated baths and 3 big storage rooms. 8) Huge & clean backyard; 9) 2 car attached garage & 4 car driveway; 10) Location: steps to great schools, minutes to Yorkdale subway station, Yorkdale shopping mall, close to TTC , minutes to Highways 401& 400 , convenient TTC commute to York University, surrounded by parks and real community vibes. New A/C unit installed in 2024. For a full list of features & upgrades refer to the feature sheet. (id:60365)
2b - 2218 Dundas Street W
Toronto, Ontario
Location, location, location, this recently renovated apartment is located within a few minutes walk of Bloor Street Subway Station and the UP Express Train Station, Dundas St W. & Roncesvales Ave streetcar service. (No need for a car) Walking distance to all Amenities, grocery stores, coffee shops, restaurants, microbrewery, dollarstores and so much more. Close proximity to the High Park area. Plenty of incredible restaurants, cafes, and shops at your doorstep. Coin-operated laundromat is just a short walk (a minute away). City permits parking only (available). Tenant is responsible for hydro (For Heat-Pump Heat & AC and electrical Baseboard) (id:60365)
5015 Dubonet Drive
Mississauga, Ontario
Stunning 4 Bedroom semi detached in Churchill meadows area. This Executive Home Exudes Charm & Elegance. Features Hardwood Floors in Main Floor, Combined Living And Dining, Sun-Filled Modern Kitchen A With Large Breakfast Area, Family Room With A Fireplace. 4 Generous Size Bedrooms W/Spacious Closets, Upper floor only. Walking Distance To Schools, Close to Shopping, Libraries & Minutes to Highway 403, 407 (id:60365)
216 Wellesworth Drive
Toronto, Ontario
Welcome to 216 Wellesworth Drive, a beautifully maintained detached bungalow in the heart of Etobicoke. Making its debut after decades of devoted ownership, this home has been thoughtfully cared for by its original owner. This inviting 3-bedroom, 2-bathroom home offers a bright open-concept living and dining area, perfect for family gatherings and entertaining. The spacious eat-in kitchen is ideal for everyday living, while three well-proportioned bedrooms provide comfort and functionality.The finished basement expands your options with two generous recreation rooms--a versatile space for a home office, media room, or play area. Outdoors, discover a true highlight: a private backyard retreat with a sparkling pool, designed for summer enjoyment and memorable get-togethers. Completing the property is a detached garage, adding both convenience and storage.Located in desirable Etobicoke, this home combines lifestyle, space, and community. Ready for its next chapter. Welcome home. (id:60365)
1 - 1317 King Street W
Toronto, Ontario
Bright updated 2 beds unit In the heart of Parkdale! This home is located in park heaven, with 4 parks and 9 recreation facilities within a 20 minute walk from this address. You are minutes from Queen Street W, Masaryk Cowan community center (across street), farmer's market and transit. (id:60365)
601 - 3650 Kaneff Crescent
Mississauga, Ontario
Welcome to this stunning 3 + 1 bedroom condo that's truly move-in ready! Located in the heart of highly sought-after Downtown Mississauga, this spotless, spacious, and bright unit boasts wall-to-wall windows that flood the space with natural light. The open-concept living and dining areas are perfect for entertaining, with dual access to the kitchen ensuring seamless flow. The kitchen is a chefs delight, featuring ample cabinetry, granite countertops, and a stylish backsplash. The primary bedroom offers a walk-in closet and a 3-piece en-suite bath. The versatile Den can be easily transformed into a home office! The condo also includes the convenience of in-suite laundry and 2 owned underground parking spots. Recent upgrades include New Kitchen cabinets, paint and tile flooring (2024), Stainless Steel Kitchen Appliances (2024), washer/dryer (2024) and modern light fixtures (2024). This is more than just a condo- its a lifestyle. Don't miss this opportunity. (id:60365)
1118 - 3880 Duke Of York Boulevard
Mississauga, Ontario
**All utilities included in the rent** Available immediately for lease is this spacious one bedroom condo apartment, with one parking spot! This generously sized unit boasts ample space, 9 feet ceilings, a spacious kitchen with breakfast bar seating, separate dining space, making it perfect for entertaining or enjoying meals comfortably. Offering a functional layout, this unit has a very large living area which can be divided into a home-office space as well, dedicated dining area, large bedroom, 4-pc bathroom, and laundry. This is one of the rare units which has all the utilities included, providing a convenient and cost-effective living experience. (id:60365)
16 Fidelity Avenue
Brampton, Ontario
Nice 2 storey red brick home for your family! With a spacious 3 bedroom, 3 bathroom layout, this home features a finished basement and quiet backyard on to ravine. Walking distance to elementary, middle and high schools, close to the Cassie Campbell Community Centre and numerous parks and parkettes in the neighbourhood. With a little TLC this could be your perfect home. Being sold as a power of sale. (id:60365)
8 Tilden Road
Brampton, Ontario
Welcome to This charming Townhouse with versatile living spaces, situated in one of Brampton's Soaring Neighborhoods with close proximity to Schools, Parks, Shopping & Recreation. The Above Grade Layout Offers Brilliance Thru-Out With The Advantage Of a 4th Bedroom or a Fantastic Den/Office Space at the ground level with extra Privacy for an in-law suite or guest accommodation. The Open Concept Floor Plan Features Large Eat-In Kitchen With Walk-Out To Deck & Breakfast Bar Overlooking Spacious Main Living Area. House is freshly painted and ready to move in. Don't miss out on this fantastic opportunity to own a home in a prime location with great amenities and a Great Hub For Everyday Enjoyment with your loved ones. (id:60365)
Main Fl - 79 Ford Street
Toronto, Ontario
Bright, Fully Furnished 3-Bedroom Home in Toronto's Junction - Family-Friendly and All-Inclusive. This spacious 1,800 sq. ft. main and second-floor unit is located in the heart of Toronto's vibrant Junction neighborhood. Its ideal for newcomer families, traveling professionals, or anyone looking for comfortable, medium-term furnished housing. Features: 3 large bedrooms and 1.5 bathrooms. Fully renovated kitchen with butcher block counters, farmhouse sink, espresso machine, dishwasher, and full cookware. Built-in desk with dual monitors for work-from-home setups. Family-sized washer and dryer. Radiant heating for cozy winters. Backyard with BBQ and patio furniture. High-speed internet and all utilities included. Covered garage parking. Location: Steps from the St. Clair streetcar and buses with easy access to GO, UP Express, and subway lines Walkable to Stockyards Mall, grocery stores, parks, and the Junction's well-known restaurants and microbreweries. Close to top-rated schools and daycares. Guest Policies: Children welcome. Pets considered on a case-by-case basis. No smoking indoors. Note: A quiet tenant lives in the basement unit with a separate entrance. The home is next to a church that occasionally hosts music. Availability and Lease Terms: Available from late September to April. Minimum 3-month lease required, with preference for 5+months. Ideal for relocation, remote work, or temporary family housing. This fully furnished home is move-in ready. *For Additional Property Details Click The Brochure Icon Below* (id:60365)
A - 11 Robert Lane
Halton Hills, Ontario
Sparkling, Move-In Ready Home on Quiet Cul-de-Sac Discover this beautifully maintained and thoughtfully updated residence, perfectly situated on a quiet, dead-end lane offering privacy, comfort, and convenience. This bright and stylish home features a neutral, contemporary palette and quality finishes throughout, ideal for today's discerning renter. The open-concept main floor is both functional and inviting, featuring updated lighting, appliances, and premium flooring. A charming solarium currently used as a dining room adds extra living space and natural light. Upstairs, the spacious primary bedroom offers a double closet and ample room to unwind. Additional highlights include in-suite laundry, two underground parking spaces, and upgrades that enhance both form and function. This is an exceptional rental opportunity that blends elegance, comfort, and convenience all in a prime, quiet location. Please apply through singlekey : https://l.singlekey.com/b50953 (id:60365)


